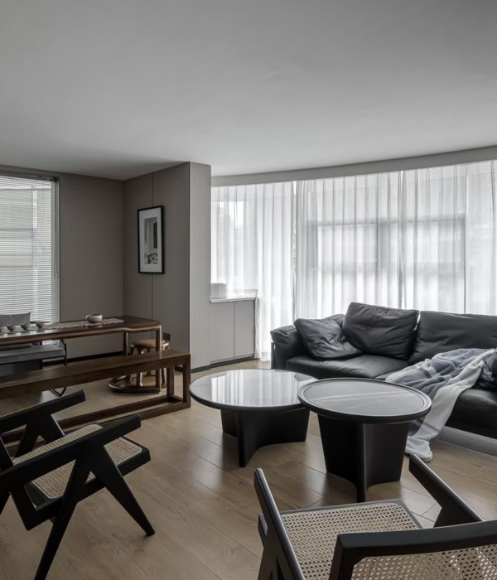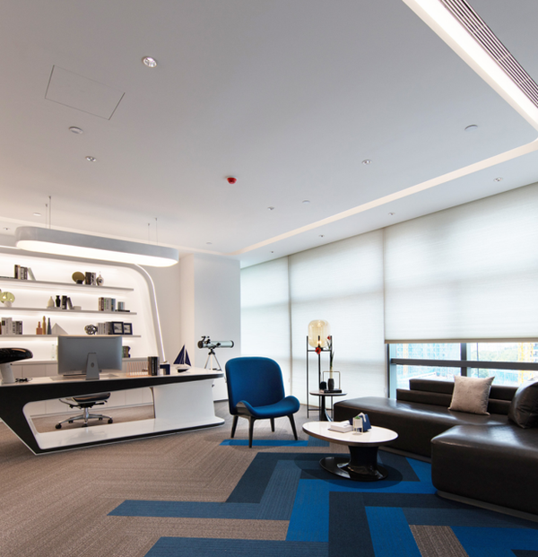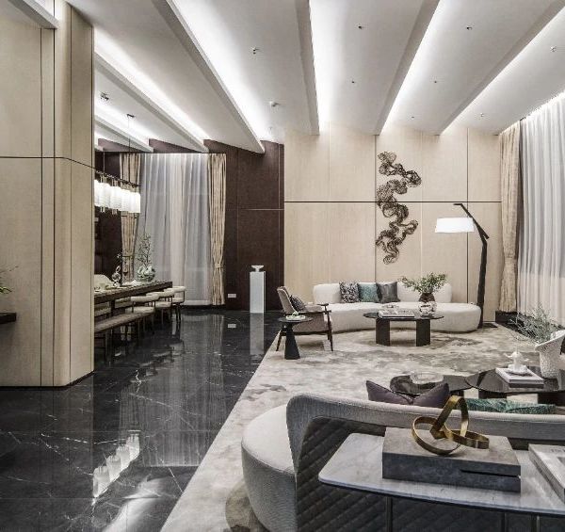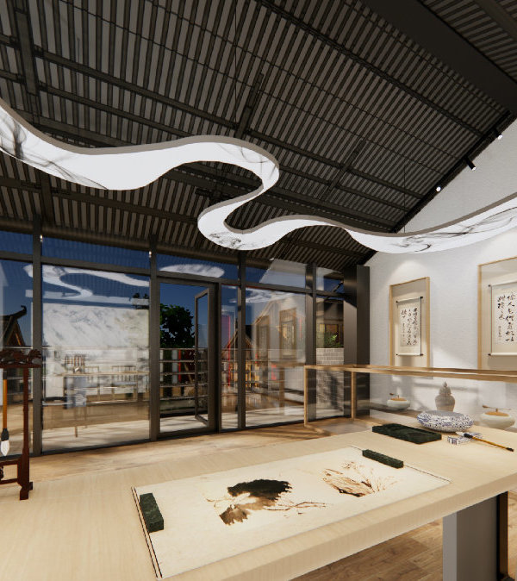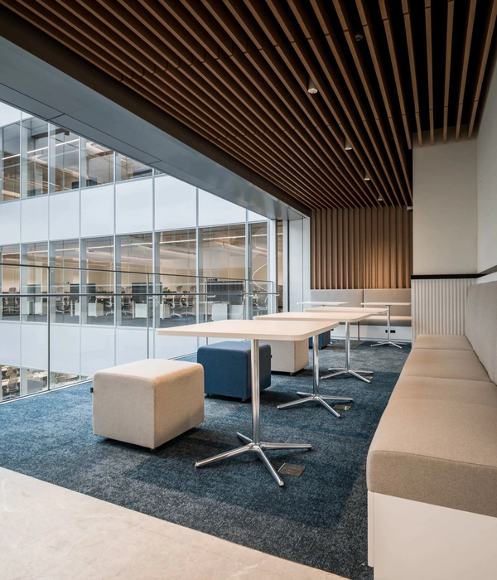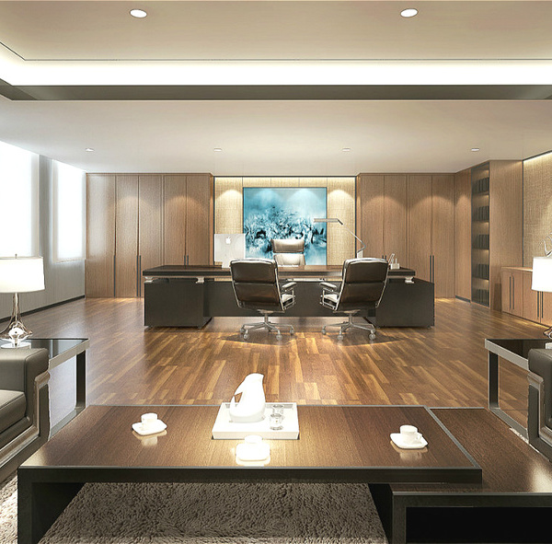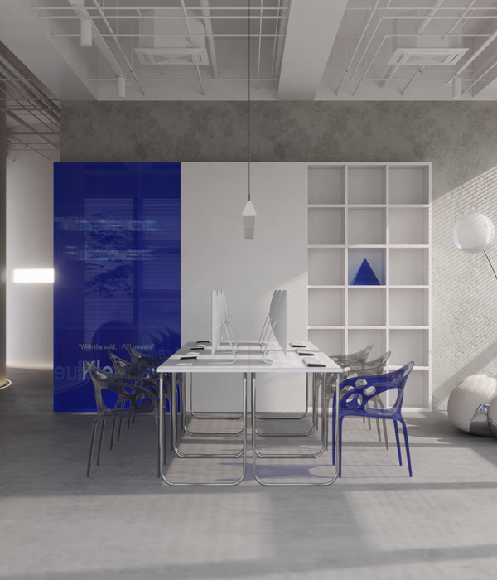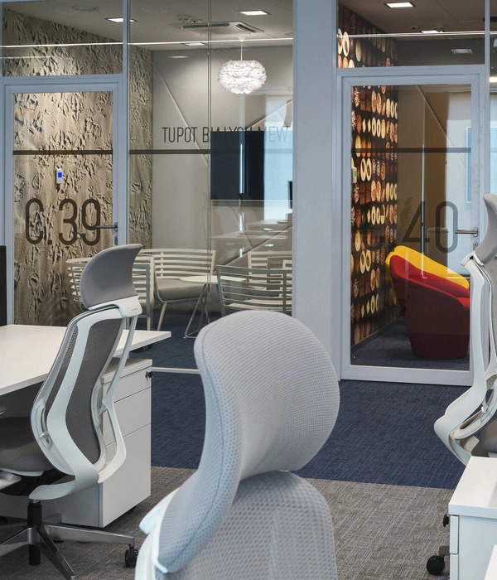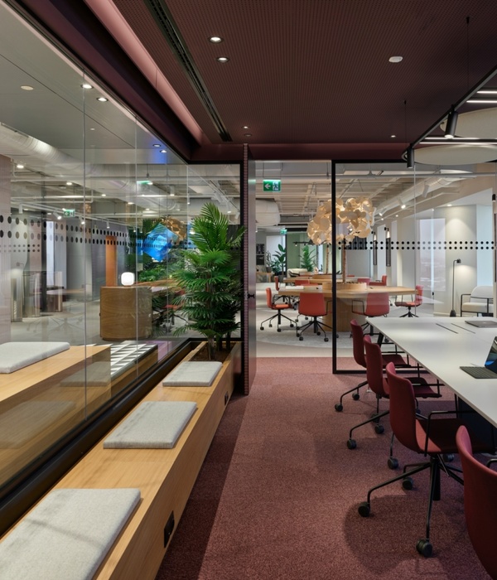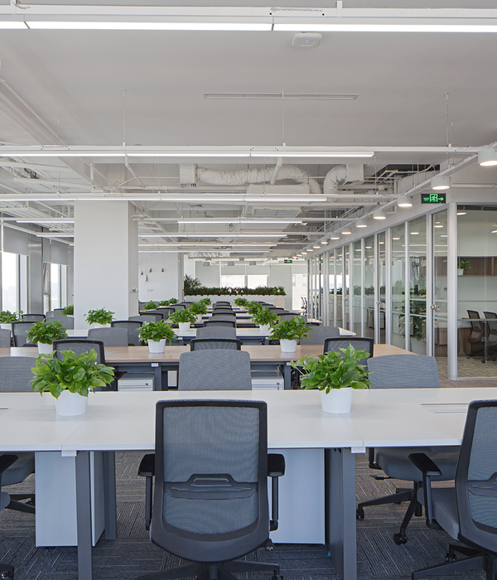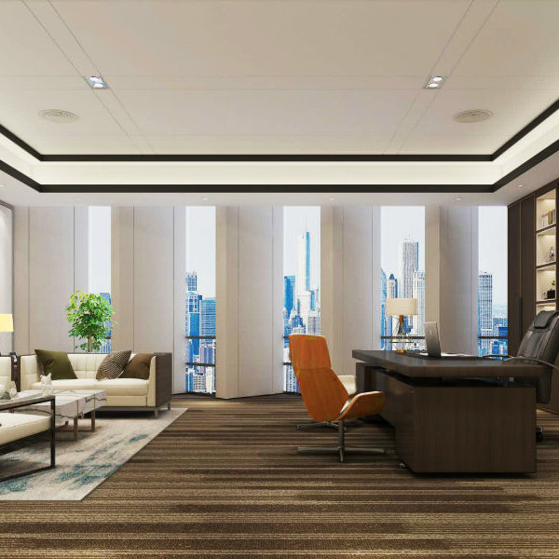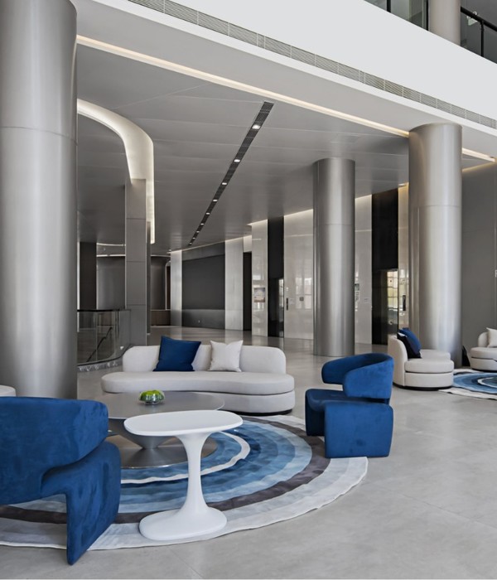Firm: Pau Sarquella Fàbregas
Type: Commercial › Shopping Mall Supermarket Landscape + Planning › Urban Green Space Transport + Infrastructure › Parking
YEAR: 2013
SIZE: 0 sqft - 1000 sqft
BUDGET: $100K - 500K
Photos: Joan Guillamat Castells (13), Pau Sarquella Fàbregas (1)
In 2011 the sons of Herminia took over the running of the family butcher shop. Located on Road 66 in Celrà, it has remained hidden from passing travelers, with only the local habitants shopping there. After years of hard work the brothers decided to renovate their facilities to continue offering traditional meats and sausages.
The project developed through a commitment to an archaeological method, which included investigating the hidden patina of walls, excavating floors, unblocking windows, and rediscovering hidden vaults to return the space to its original form.
Once a tabula rasa was established, white was used throughout the interior volume. This redesign included painted white walls and surfaces clad in white-washed tiles to provide subtle reflections, as well as to increase the presence of northern light. On the customers’ side, the furniture is made of pinewood to provide warmth and comfort, reminiscent of Nordic traditions.
To ensure the maximum space possible for product display, the built-in furniture takes a central role in the architectural organization of the space. A series of glimpsed views in the entry and along a diagonal axis allows the customer to gradually discover the space, creating a promenade articulating and exhibiting the products.
The brilliant white of the space slips out of the showcase windows to the facade that faces the road. It wraps around the building creating a vibrant signage, ensuring that the butchery will never again go unnoticed by a hurried driver. A dark strip turns into the side facade giving it equal importance to the frontal facade. The strip becomes a mural or collage, signing for customers available parking and a route through the grasses to get their groceries.
The advertisements play with subtlety and collective imagination. A single, shy little pig on the wall is the banner and the emblem of the contents of the building. It recalls the silhouette of that wild animal from the southern wineries. A neon yellow sign activates the front facade, indicating from afar that something unusual is happening along Road 66 to Palamòs.
{{item.text_origin}}

