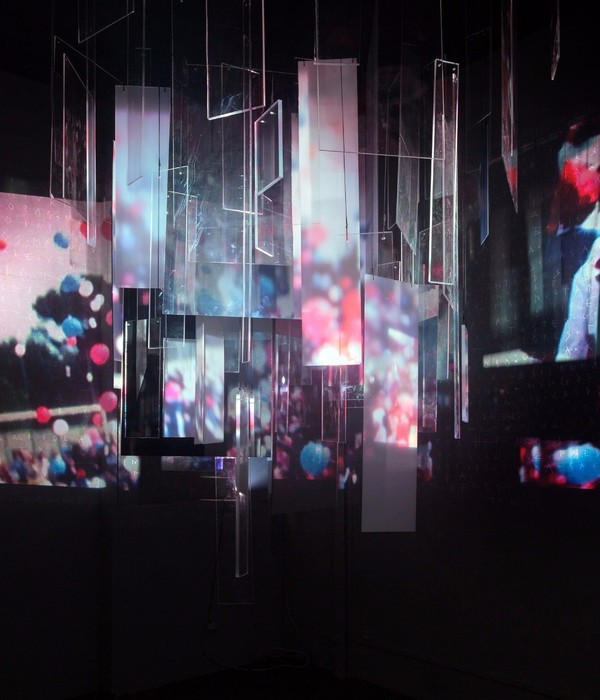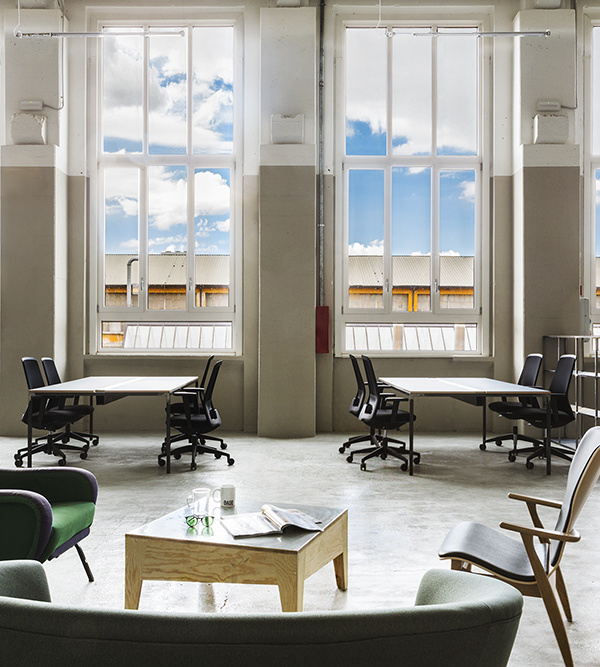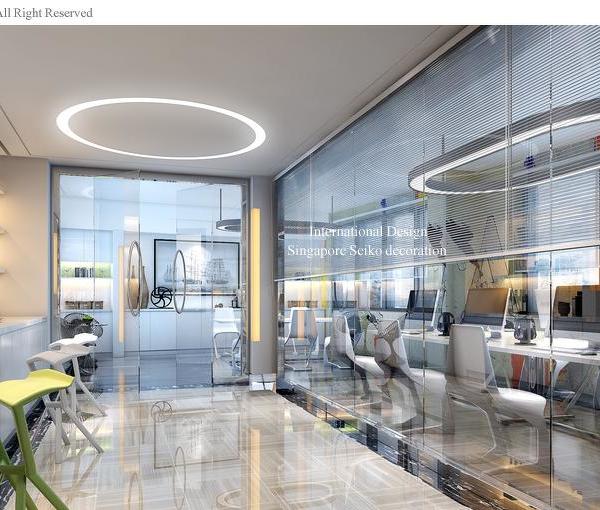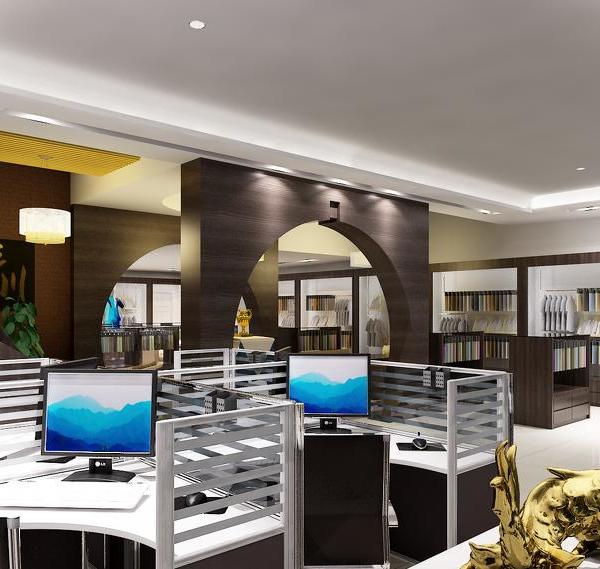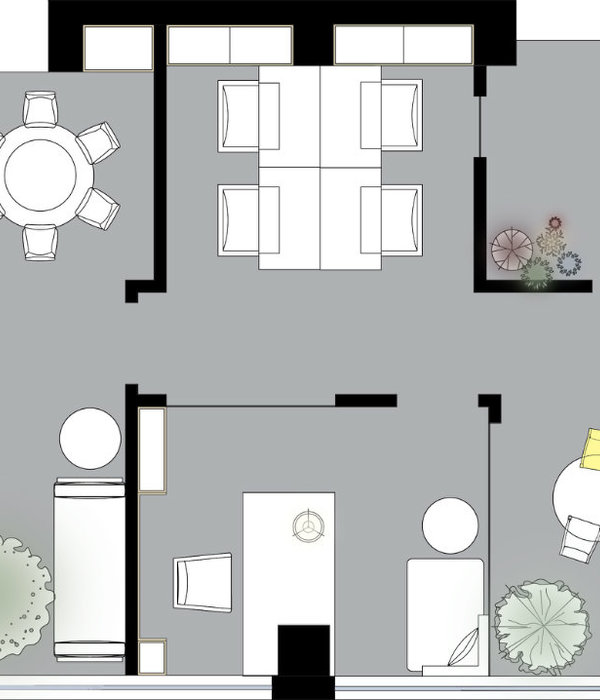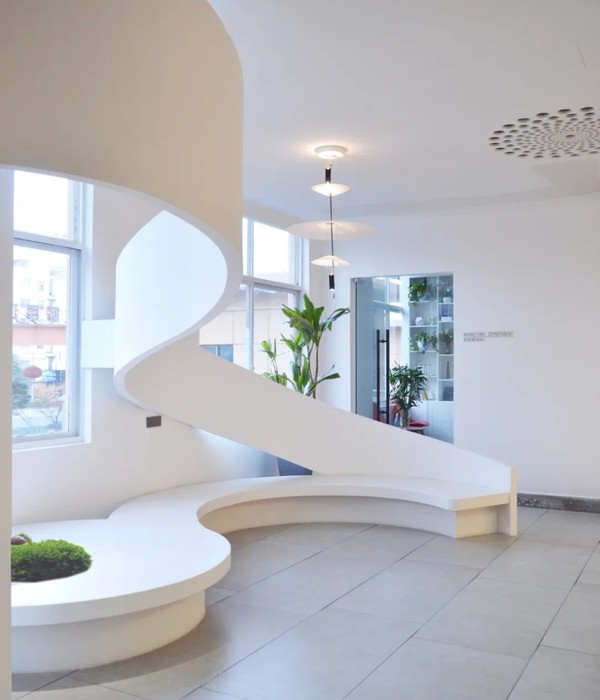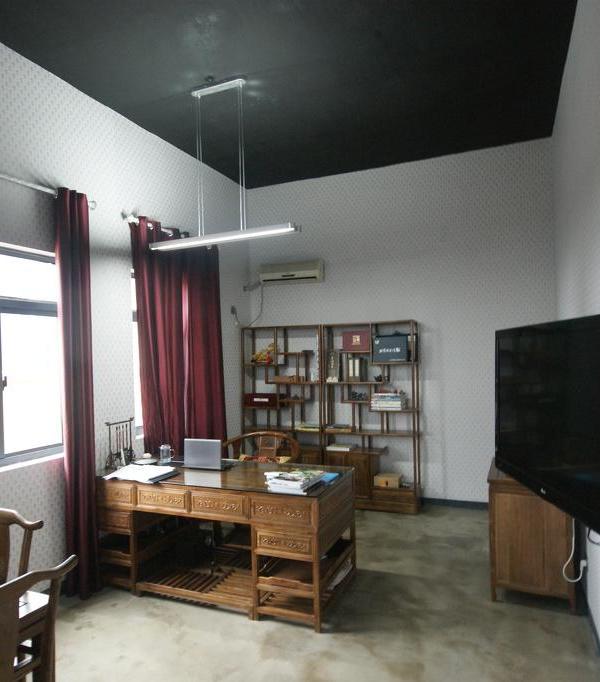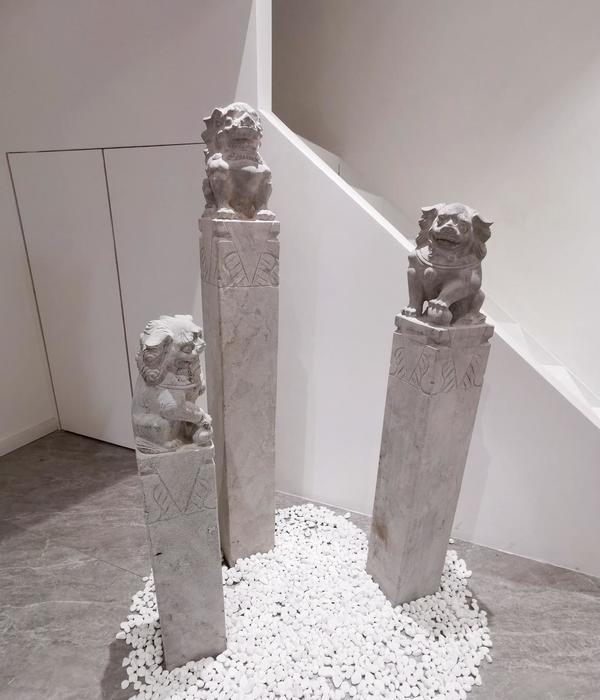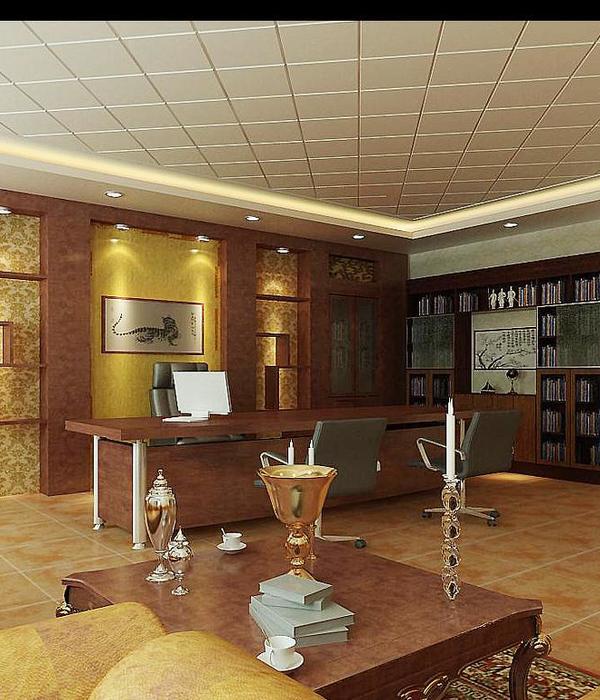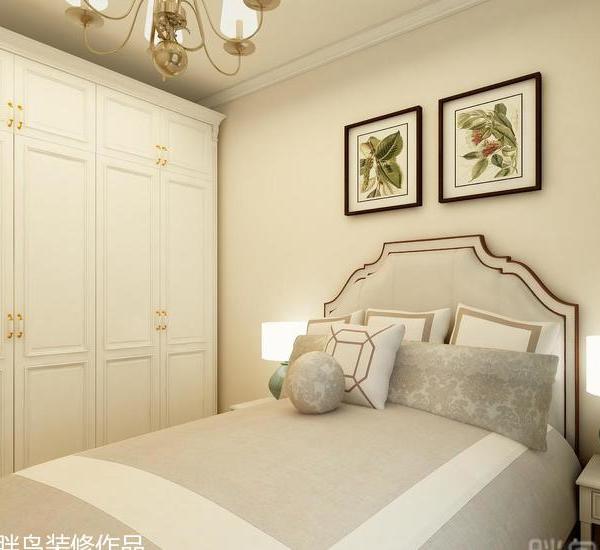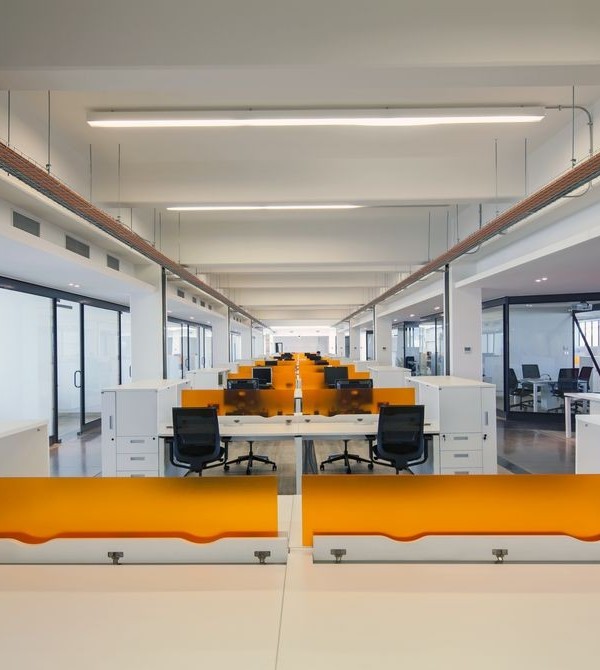CE-A建筑事务所为在世界范围的建筑领域都颇具影响力的公司设计了创新中心。
CE-A studio designs the first Innovation Center worldwide of an ever more important firm in the field of architecture.
▼项目概览,overall of the project © Marcello Mariana
从十几年前开始,Trimble就已经成为工程行业地理空间技术的佼佼者。在谷歌收购了广受欢迎的建模软件Sketchup以后,以及和知名软件和硬件开发公司Gehry技术和弗兰克 . 盖里和合伙人建筑事务所一同合作后,Trimble也成为了建筑行业的一个重要技术辅助。
Since decades, Trimble has been a leader in geospatial technologies applied to the construction industry. After the acquisition from Google of the popular 3D Sketchup software, and from Frank Gehry Partners of the renowned software and hardware development company Gehry Technologies, Trimble has recently become a reference also in the field of architecture.
▼室内空间,interior space © Marcello Mariana
建立创新中心(意大利为 Trimble在全球的首家创新中心)的想法来源于对多功能空间的需求,该空间能够有效地展示日益先进和复杂的系统操作,这些系统配备有先进的软件内容。根据这一设想,项目旨在不仅仅表现融合性的文化,也表达出现代环境的特征,在这里,IT系统和平台所代表的高新技术、灵活性和较快速的可替代性引导建筑师创造了一个具有空间流动性、功能融合性和业态中和的室内环境。设计灵感还来源于另一个该公司开发出的点云技术:由数百万个数字捕捉点组成的集合,可用于建立物体或地点的交互式 3D 模型。
The idea of an Innovation Center – and the Italian one is the first created by Trimble worldwide – stems from the need for a versatile space capable of effectively showcasing the operation of increasingly advanced and complex systems that feature a remarkable software content. Starting from these assumptions, the project aims to express both the corporate culture as well as the main features of a contemporary environment, where high technology, flexibility and rapid alternation of use – to which IT systems and platforms contribute in a decisive way – lead to the concept of a spatially fluid, functionally hybrid and typologically neutral architectural environment. The inspiration came from the same point cloud technologies developed by the company: a set of millions of digitally captured points, which allow to build interactive 3D models of objects or places.
▼会议空间,meeting space© Marcello Mariana
设计成果是空间具有如点云一般的非物质性和可适应性,建筑环境仅仅由几个元素组成,但适用于不同的功能和内容。该空间包含一个宽敞的工作室,会议室,接待处,储藏室和系统及设备的检测中心。根据内在的和广泛的功能多样性,这些不同的功能在中央空间得到浓缩和表现,该空间通过大窗户与景观相连,同时也通过屏幕与世界相连。设计没有采用插入垂直隔断来打破室内环境的连续性,而是通过与地板材料相同的大块木质饰面,在水平方向上形成了内部隔断。这些材料不仅仅在室内外环境之间定义了视觉和空间连续性,也隐藏了储藏空间。项目像一个内向的地形以及空间,该空间的特征在于光线,材料的品质和与室外空间几乎毫无界限。
▼室内通过窗户与景观相连,
interior space open to the landscape through large window © Marcello Mariana
▼平面,plan ©CE-A studio
▼剖面图,section ©CE-A studio
▼细部 1,detail 1©CE-A studio
▼细部 2,detail 2 ©CE-A studio
Project: Trimble Innovation Center
Client: Trimble Inc./Spektra Srl
Site: Vimercate (MB)
Area: 400 m²
Time: 2019-2020
Architectural design: Carlo Ezechieli/CE-A studio
Team: Valerio Croci, Lara Puricelli
HVAC Systems Design: Antonio Somaini, S&C Srl
Electrical design: Daniele Forné, Forgad
Contractor: Vanoncini Spa
HVAC Systems: Termoidraulica Panizza
Electrical Systems: Elettrotek
Furniture: Herman Miller
Lighting: Regent lighting
Photo: © Marcello Mariana
{{item.text_origin}}

