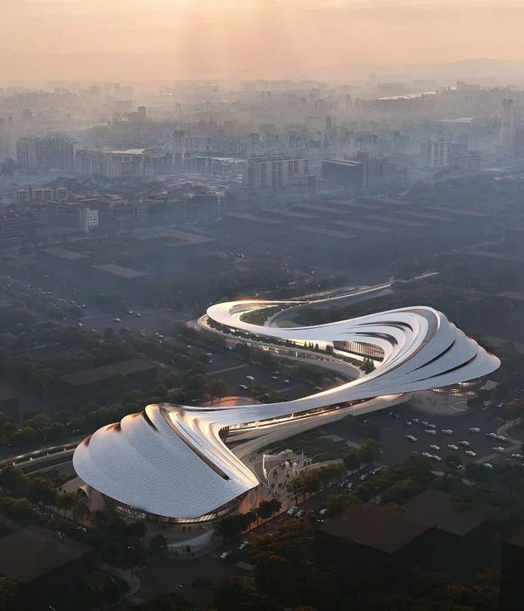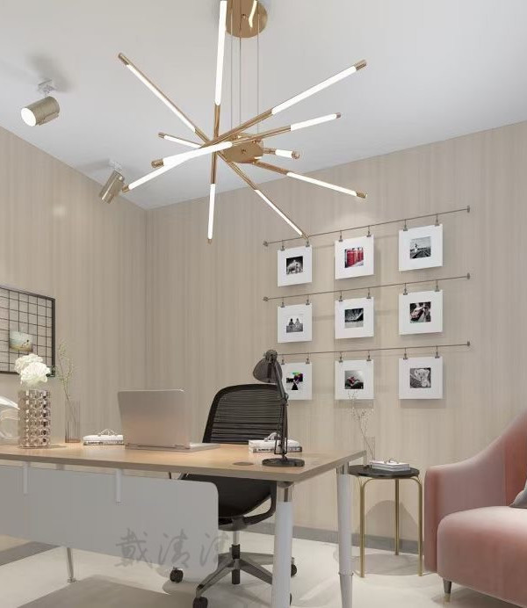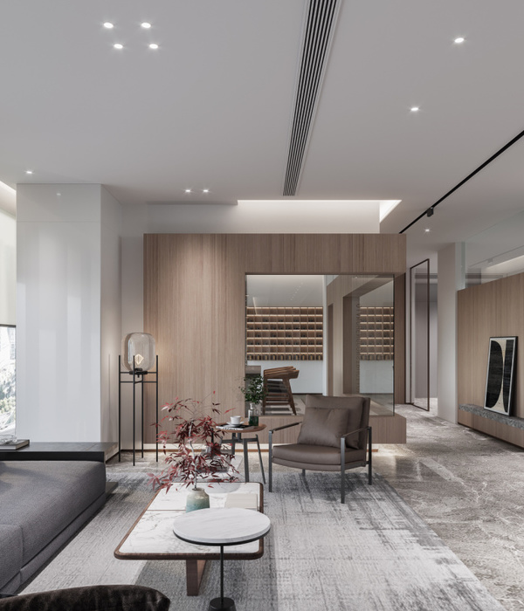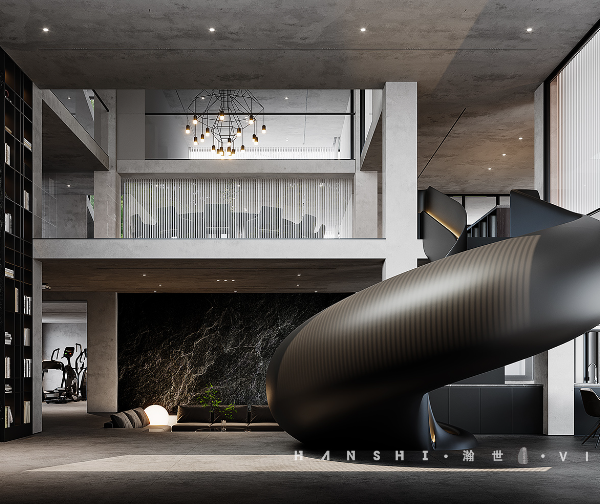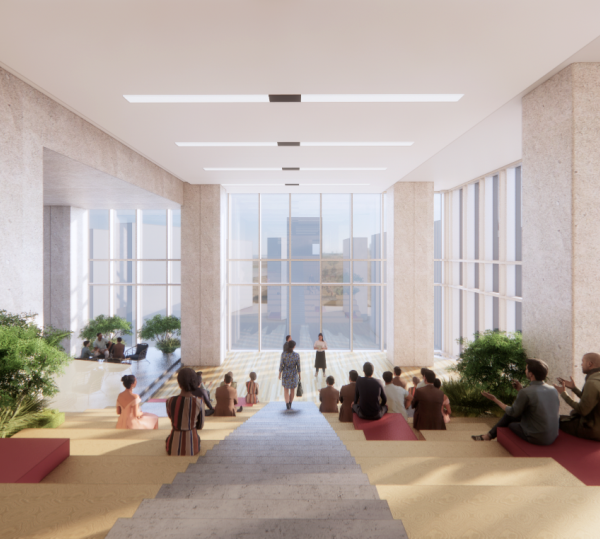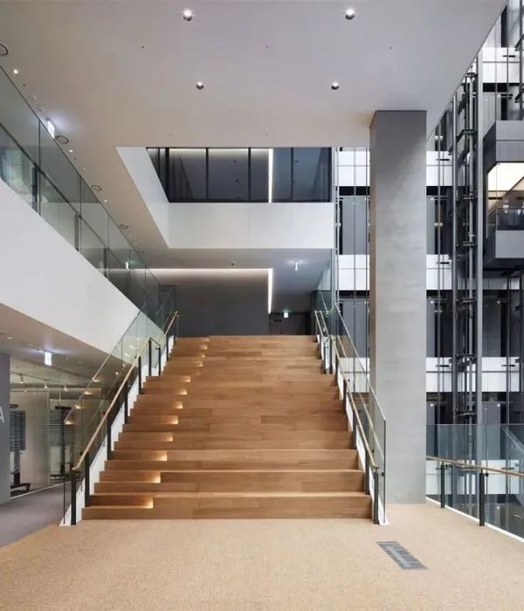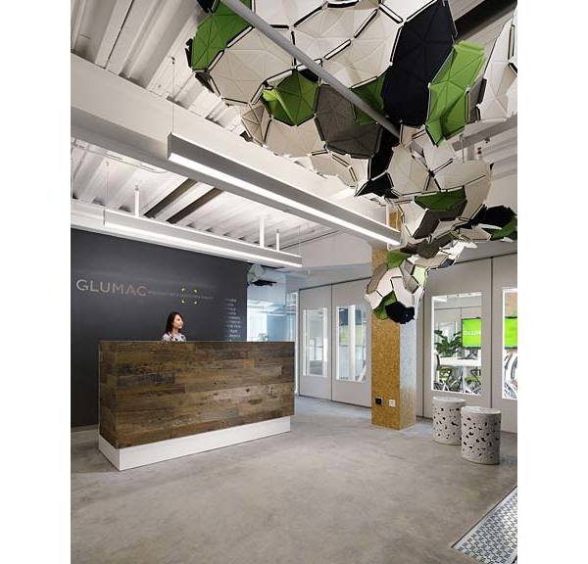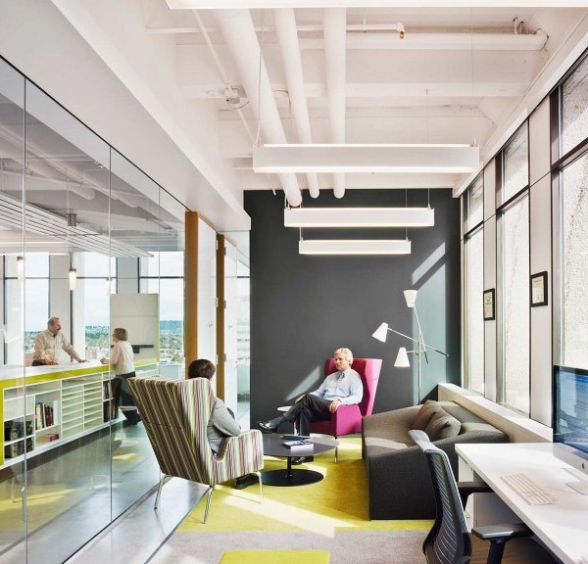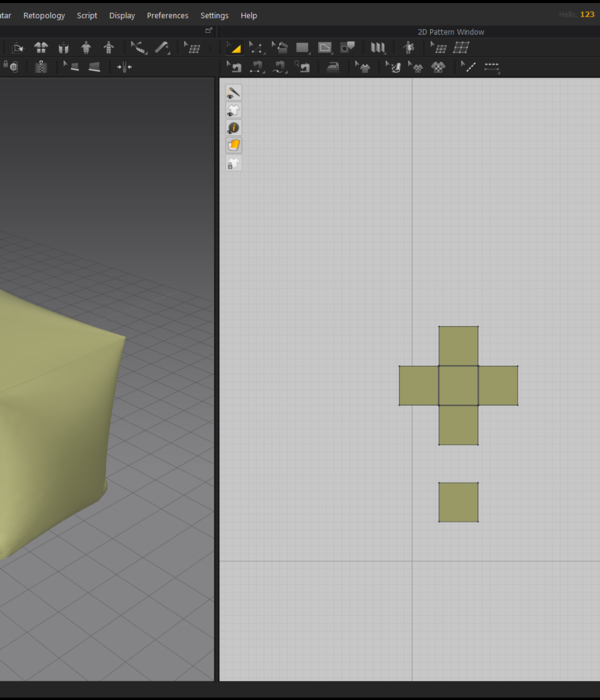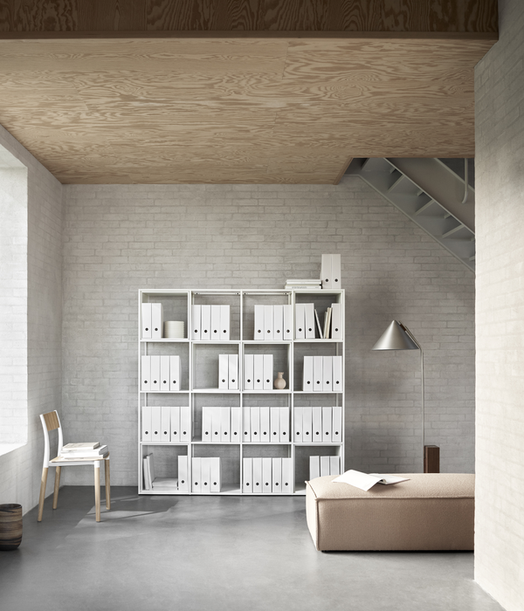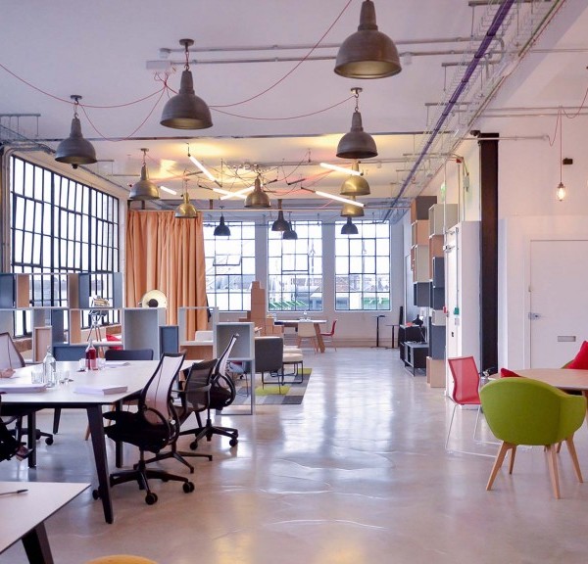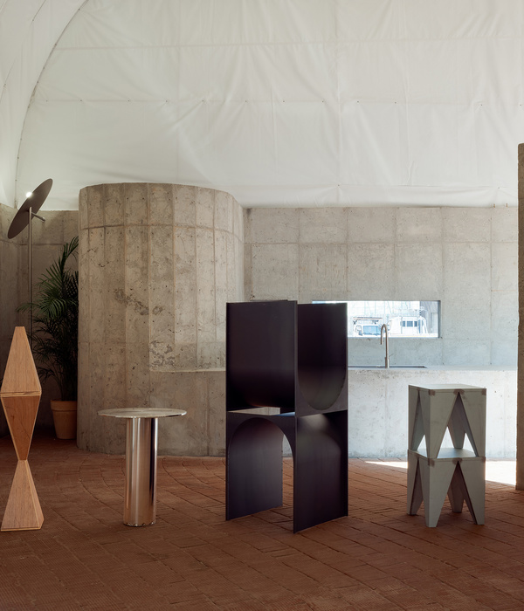Architect:JCPCDR Architecture
Location:Lyon, France; | ;View Map
Project Year:2024
Category:Offices;Care Homes;Hospitals
Thanks to the success of the “Paris Dental Studio” practice, a new space dedicated to new generation dental care is being opened in the heart of Lyon.
The atypical volume of the premises, and its large glass roof, allowed the design of a completely immersive experience, inspired by the codes of space exploration, in contrast with the historic center of the city.
The interior shell of the building, bathed in natural light, is treated like an exterior where four micro-architectures reminiscent of astronomical observatories are installed.
The paradox of scale between the historic building and this interior configuration invites discovery, and seems to transport us into a separate ecosystem: along the lime-coated domes, a rainwater flow device irrigates the plantations, highlighting the design of the “capsules” in which patients are received. Technical equipment such as air conditioning ducts or pipes are intentionally highlighted, like the breathing “organs” of the space, which becomes alive. Around the micro-architectures and their networks, the decoration is deliberately minimal, punctuated by exterior lighting, and functions as a silent transition between the outside city and the separate universe of the office.
The constraints linked to the Studio's medical program are fully integrated into the concept thanks to meticulous arrangements, and the balance of materials and lighting, natural or technical, transforms a medical appointment into an architectural parenthesis, comfortable and unique.
▼项目更多图片
{{item.text_origin}}

