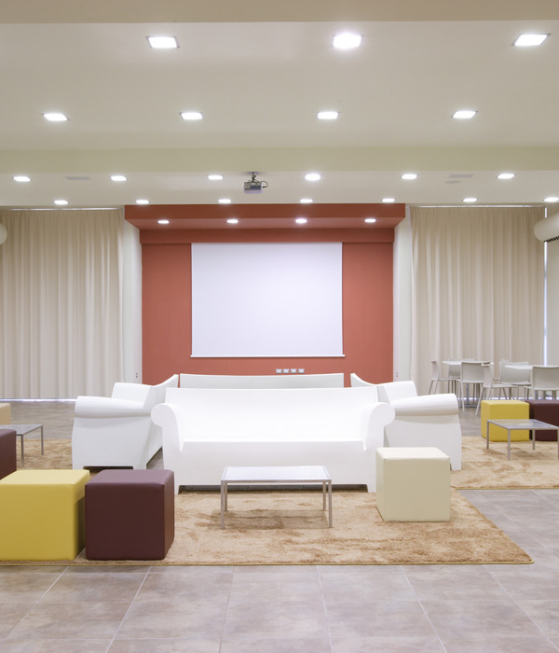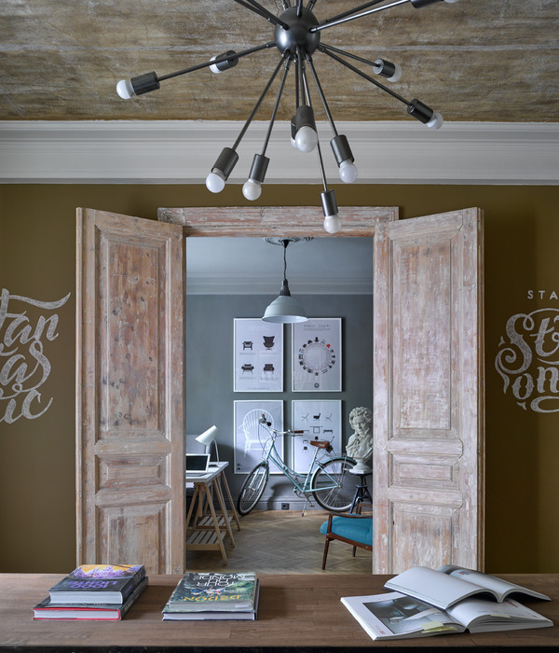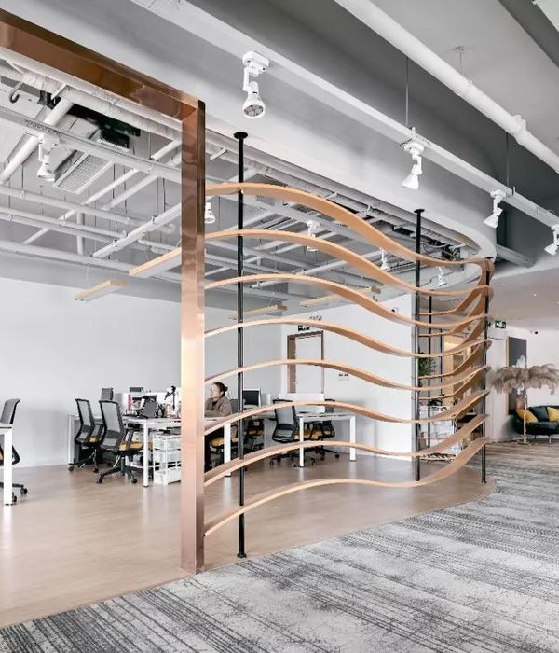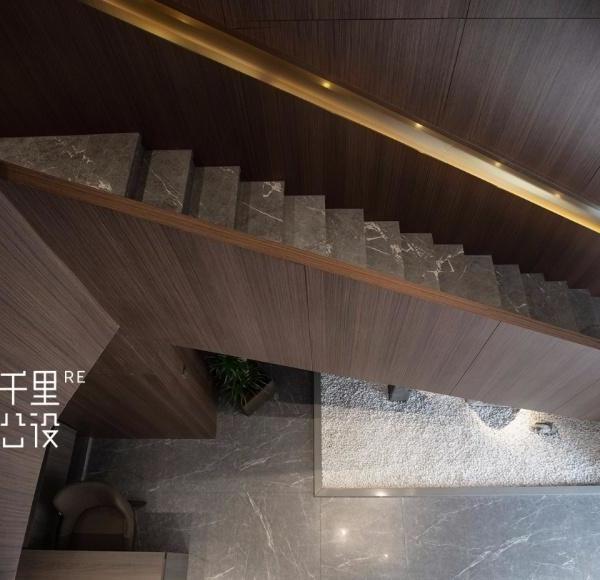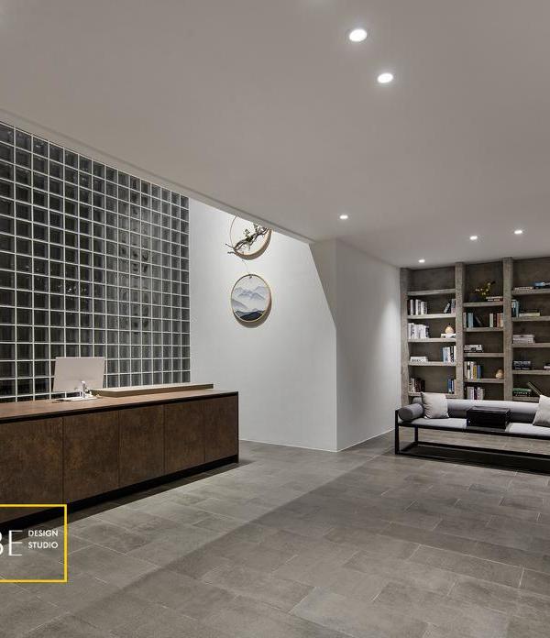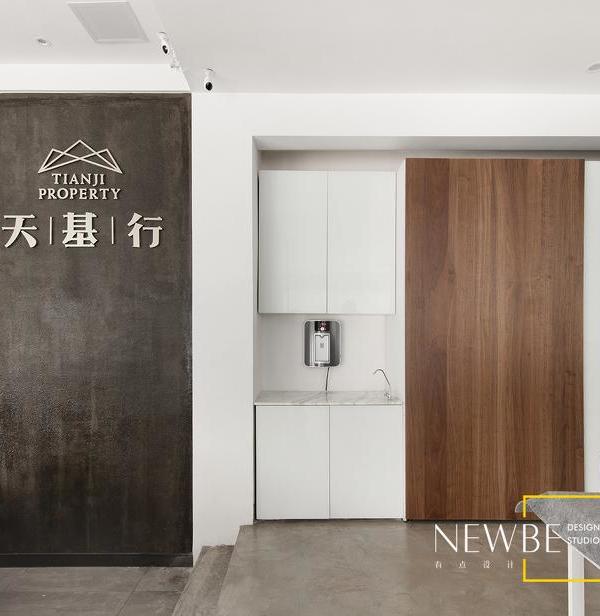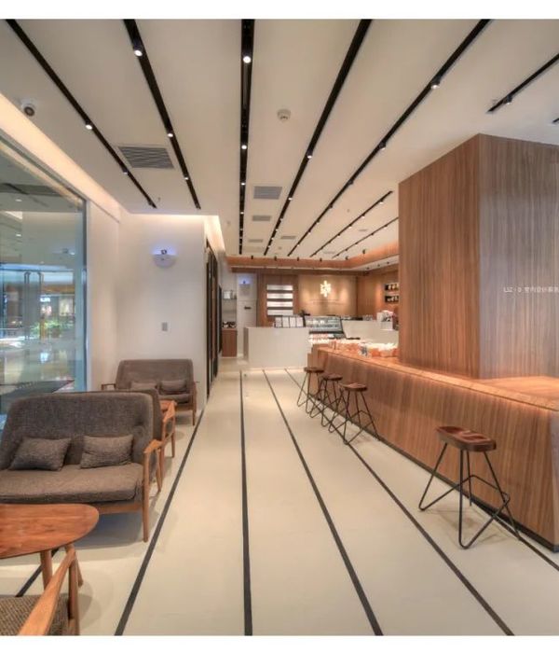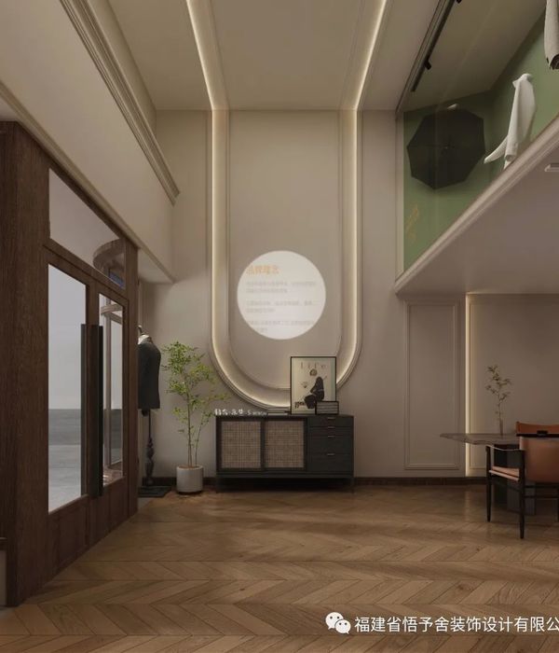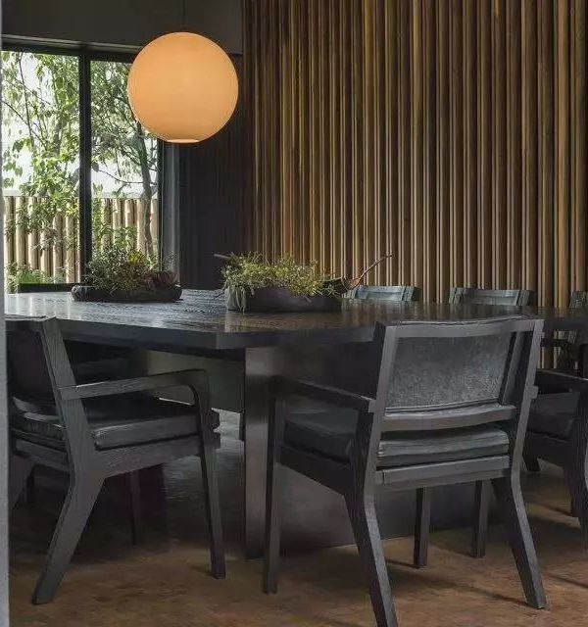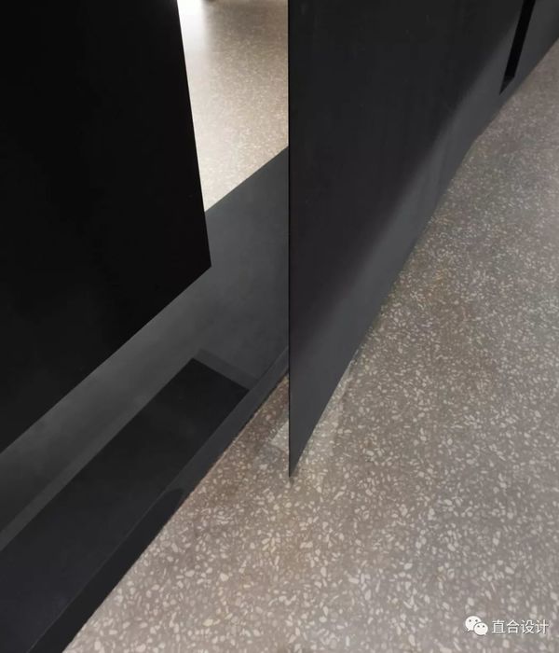打造整合HD现代集团17家公司的R&D智能办公楼
HD现代全球R&D中心位于韩国首都首尔以南30千米处的城南市,这里汇集了HD现代集团17家公司的研究开发部门,约有5000名来自各个领域的研究人员在此工作。作为HD现代R&D中心,本建筑需要“提高智慧创造力”;同时作为综合办公楼,又应“促进形成集团的一体感”。设计通过“CUBE”“VOID”“GRID”三个概念实现了上述两个重要诉求。
Build an R&D intelligent office building integrating 17 companies of HD Hyundai
HD Hyundai Global R&D Center is located in Seongnam City, 30 kilometers south of Seoul, the capital of South Korea, where the research and development departments of 17 HD Hyundai companies are gathered, and about 5000 researchers from various fields work here. As an HD modern R&D center, this building needs to "enhance intelligent creativity"; As a comprehensive office building, it should also promote the formation of a sense of unity within the group. The design achieves the above two important demands through the three concepts of "CUBE", "VOID", and "GRID".
△ 建筑正立面 ,Building facade
△ “CUBE”“VOID”“GRID”三个概念 ,The three concepts of "CUBE", "VOID", and "GRID"
CUBE以立体的形式构成象征性的外立面
“SMART CUBE”采用了各边长90米魔方造型的象征性设计,由20×20×20个边长4.5米的立方体构成。人们从规划场地旁边的高速公路等各个方向都可以看到建筑由钢结构外框形成的统一美观的外立面,这一设计表现了与钢铁一起成长的HD现代的企业个性以及对环保的态度。针对夏季炎热潮湿、冬季严寒的气候特点,建筑通过采用魔方状的造型缩小了单位体积的表面积,这有助于降低整个建筑的热负荷。具有稳定结构的正方体,通过采用基于耐火性能设计的CFT结构,实现了强有力的钢结构设计。
CUBE forms a symbolic facade in a three-dimensional form
The 'SMART CUBE' adopts a symbolic design with a 90 meter Rubik's Cube shape on each side, consisting of 20 × twenty × 20 cubes with a side length of 4.5 meters. People can see the unified and beautiful exterior facade formed by steel structure frames from various directions such as the highway next to the planned site. This design reflects the modern corporate personality and attitude towards environmental protection of HD, which has grown with steel. In response to the climate characteristics of hot and humid summers and cold winters, the building has reduced the surface area per unit volume by adopting a Rubik's Cube shaped design, which helps to reduce the overall heat load of the building. A cube with a stable structure has achieved strong steel structure design through the use of CFT structures designed based on fire resistance.
△ 外立面细节 ,Facade Details
△ 夜晚的外立面细节,Night Facade Details
阳光和风的通道、人来人往的VOID
“SMART VOID”是位于建筑中央的巨大孔洞空间,它将整个建筑连为一体。这既是将集团17家公司集结在一起的融合装置,也是诱发交流的孵化装置;作为太阳光和风的通道,同时还是可减少照明和空调耗能的环保装置。为了诱发多样化的交流,设计面向孔洞空间设置了一个连续阶梯状的交流平台。在将工作人员的活动可视化的同时,平台使上下楼层间的来往变得更加便利,从而诱发偶遇时的交流。这个大空间可以成为顺畅往来的智能化工作场所,打破了集团各公司间的壁垒,促使大家齐心协力、不断创新。
The passage of sunlight and wind, the VOID of people coming and going
SMART VOID "is a huge hole space located in the center of a building, connecting the entire building into one. This is not only a fusion device that brings together 17 companies of the group, but also an incubation device that induces communication; As a channel for sunlight and wind, it is also an environmentally friendly device that can reduce energy consumption for lighting and air conditioning. In order to induce diverse communication, we have set up a continuous stepped communication platform towards the pore space. While visualizing the activities of staff, the platform makes communication between floors more convenient, thereby inducing communication during occasional encounters. This large space can become an intelligent workplace for smooth communication, breaking down barriers between various companies in the group, and encouraging everyone to work together and continuously innovate.
△ 分析图,diagrams
△ 建筑入口,Building Entrance
△ 内部中庭,Internal atrium
△ 前厅大台阶,Front hall steps
△ 前厅扶梯,Front hall escalator
△ 中央巨大的Void空间,The vast Void space in the center
△ 交流平台,Communication platform
△ 连续阶梯状的交流平台,A continuous stepped communication platform
GRID实现灵活舒适的室内环境
“SMART GRID”以外框4.5米的GRID为基础构成。设计采用外框使得办公空间中没有立柱,从而达到平面效率化,再通过遮阳提升外围区域的环保性能。此外,为了确保办公布局的可变性,天花板也采用了GRID的形状,设计通过将照明器具安装到天花板的缝隙处,可以灵活对应房间隔断的变化。受到韩国传统地热(暖炕)的启发,设计在GRID天花板上嵌入辐射冷暖空调+冷却梁板(chilled beam),避免空调气流造成的不适感,打造出舒适的温热环境。自新冠疫情以来,通风对于居住者健康的重要性与日俱增,本建筑通过由天花板供应新风、由地板处回风的方式,实现高效新鲜的空气循环。
Continuous stepped communication platform GRID for flexible and comfortable indoor environment
The 'SMART GRID' is based on a GRID with an outer frame of 4.5 meters. The design adopts an outer frame to eliminate columns in the office space, thereby achieving planar efficiency, and then enhances the environmental performance of the surrounding area through shading. In addition, to ensure the variability of office layout, the ceiling also adopts the GRID shape, and the design allows for flexible response to changes in room partitions by installing lighting fixtures at the gaps in the ceiling. Inspired by the traditional geothermal (warm kang) system in South Korea, the GRID ceiling is designed with a radiation cooling and heating air conditioner+chilled beam embedded to avoid discomfort caused by air conditioning airflow and create a comfortable warm environment. Since the outbreak of COVID-19, ventilation has become increasingly important for the health of residents. The building realizes efficient and fresh air circulation by supplying fresh air from the ceiling and returning air from the floor.
△ 办公空间,Office space environment.
△ 餐厅空间,Restaurant space
△ 展览空间,Exhibition Space
△ VIP层前厅,VIP level lobby
△ VIP层内部,Inside the VIP layer
实现脱碳社会的循证工程
为了打造丰富舒适的室内环境,同时推进全世界的脱碳化进程,我们采用循证工程设计予以应对。除了上述在设计上的巧思外,还通过利用大规模水蓄热来抑制峰值电力,并通过现场太阳能发电利用可再生能源。采取这些措施后,我们每天都对其效果进行监测和验证,并向运营进行反馈,以进一步提升其性能。
Evidence based engineering for achieving a decarbonization society
In order to create a rich and comfortable indoor environment and promote the decarbonization process around the world, we adopt evidence-based engineering design to deal with it. In addition to the clever design ideas mentioned above, peak electricity is also suppressed by utilizing large-scale water thermal storage, and renewable energy is utilized through on-site solar power generation. After taking these measures, we monitor and verify their effectiveness every day, and provide feedback to operations to further improve their performance.
△ 屋顶太阳能发电,Roof solar power generation
另外,办公照明和EHP(Electric Heat Pump)的供电采用了HD现代开发的直流配电系统。为了实现脱碳社会,LED照明、太阳能电池、蓄电池等使用直流电源的设备日渐增多,在此背景下,引入无交流·直流变电损耗的系统将是推动今后推广普及的先进举措。
In addition, the power supply for office lighting and EHP (Electric Heat Pump) adopts the DC distribution system developed by HD Modern. In order to achieve a decarbonization society, LED lighting, solar cells, batteries, and other equipment that use DC power are increasing. In this context, introducing a system without AC/DC transformation losses will be an advanced measure to promote popularization in the future.
△ 外立面夜景及内部照明,Exterior night view and internal lighting
设计图纸 ▽
△ 总平面图,general layout
△ 平面图,Plan view
△ 剖面及立面图
项目名:
HD现代全球R&D中心(GRC)
用途:业务设施/【第2类】银行、总部大楼、政府大楼等(包括事务所/自有大楼)
用地面积:
25,068.10平方米
建筑面积:175,751.38平方米
层数:地上20层,地下5层
竣工年月:2023年5月
业主:HD现代
主创设计:株式会社日建设计(+共同设计:Heerim Architects&Planners Co.,Ltd)
照片来源:Kim YongKwan/金用官
{{item.text_origin}}


