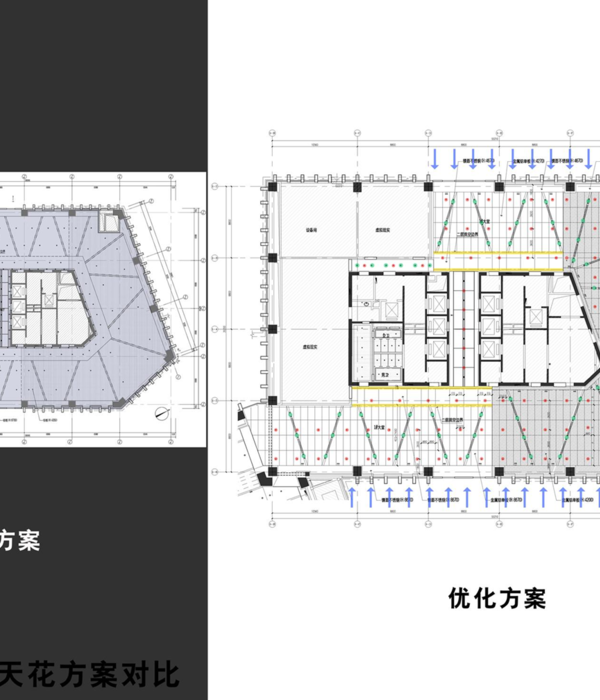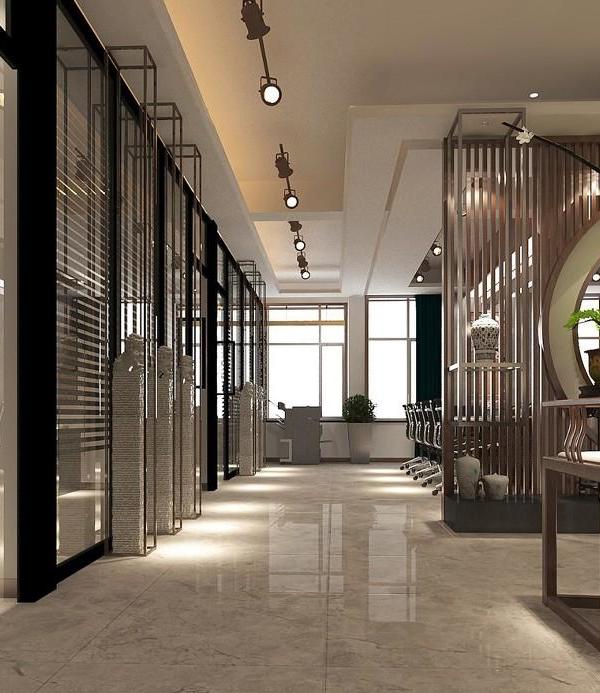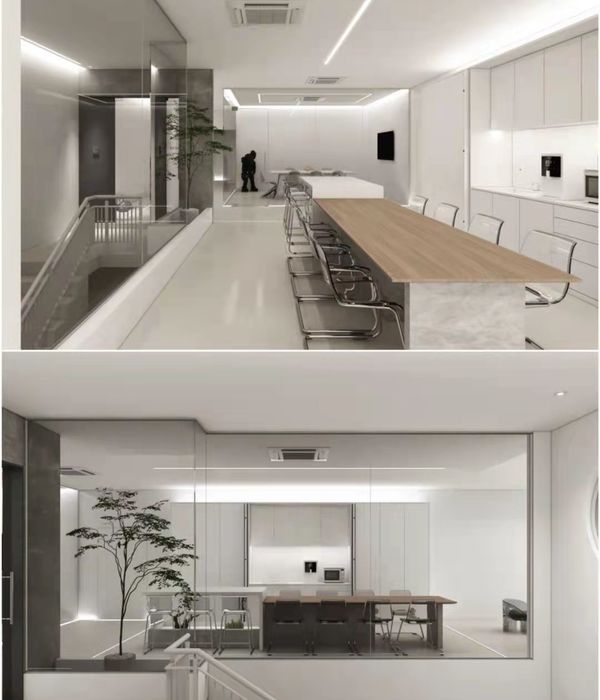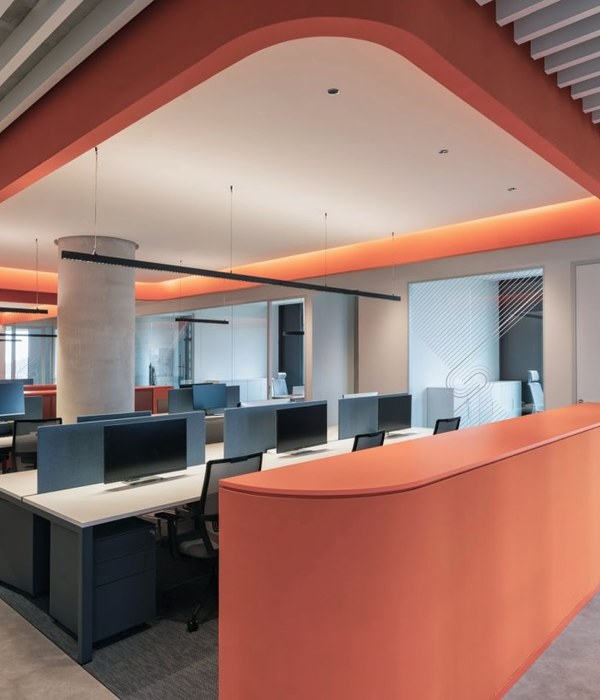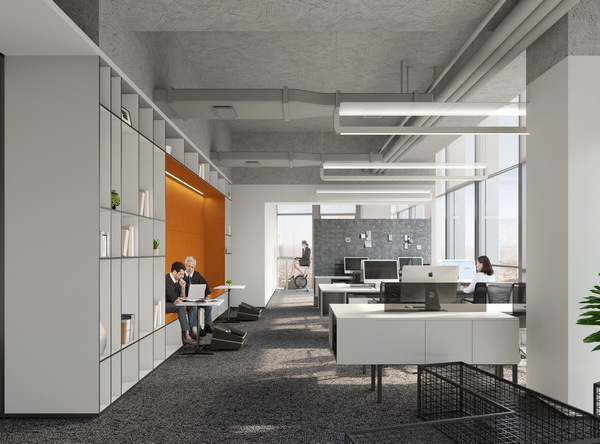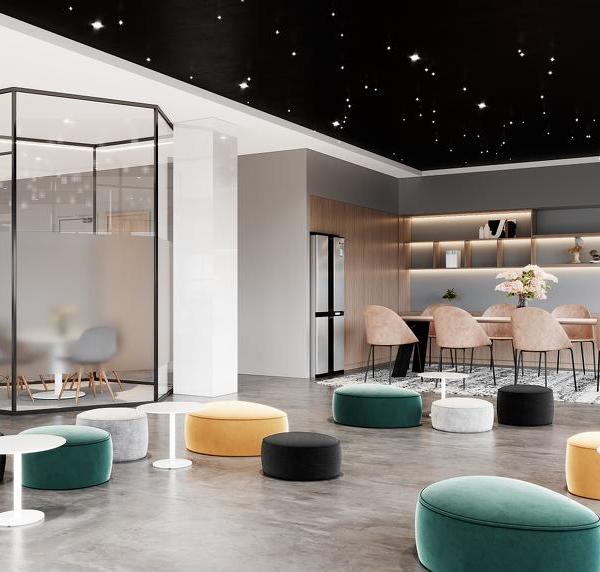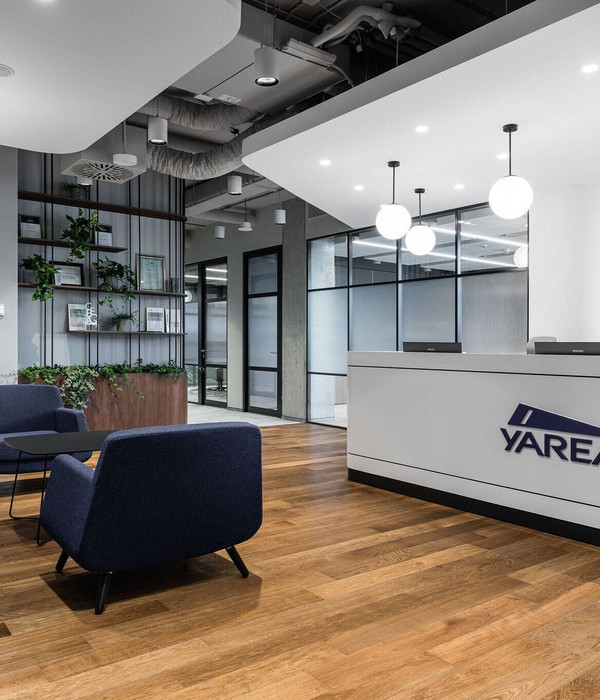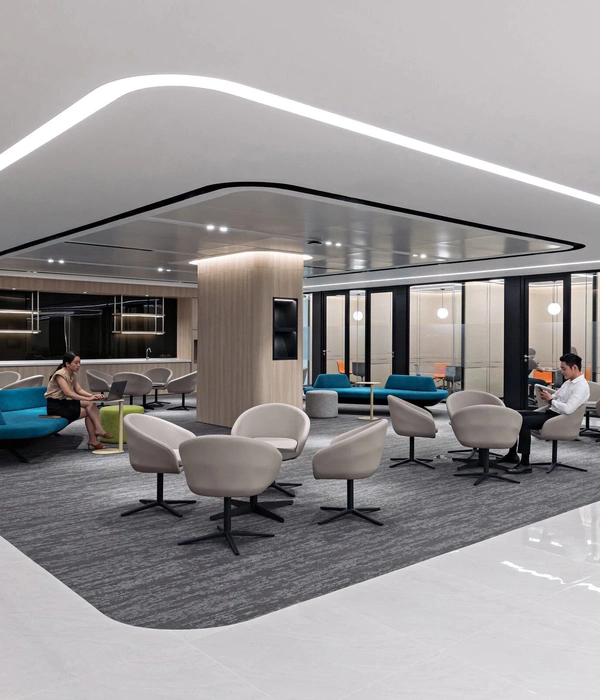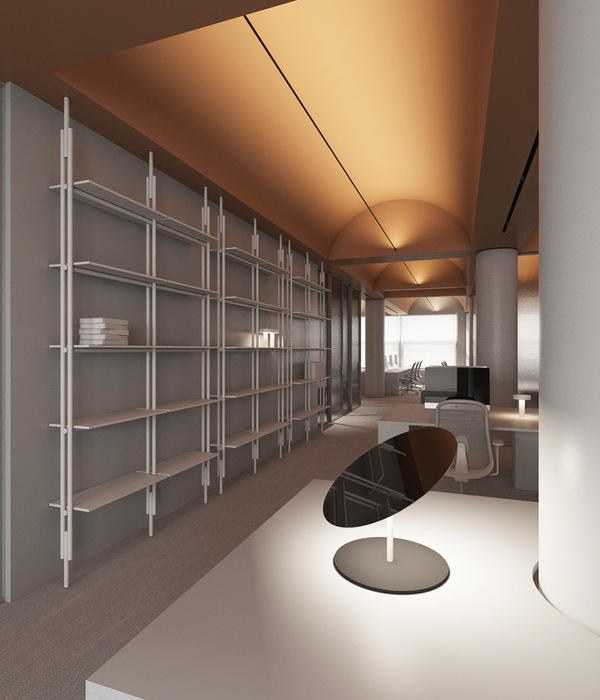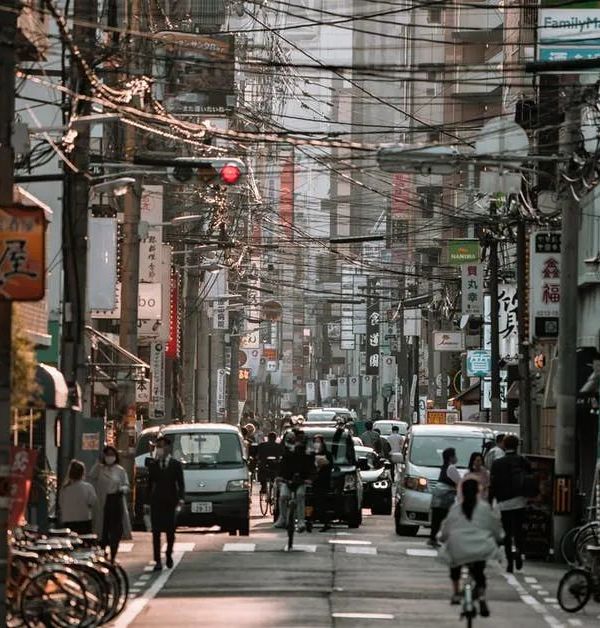Architect:Tank Architectes
Location:Marcq-en-Barœul, France; | ;View Map
Project Year:2022
Category:Offices;Laboratories;Research Facilities
The Lesaffre family group has been a leading global player in the field of fermentation and yeast for nearly 170 years. The emergence of the Lesaffre International Campus was born from the idea of bringing the company’s main offices and research activities together under one roof. Located on a 19-hectare plot situated in the communes of Marcq-en-Baroeul and Marquette-lez-Lille in the northern France, the project places a special emphasis on the preservation of the site’s historical character and natural beauty – the existing facilities, the wild grasslands and its lake – while creating a pleasant and welcoming workplace where over 700 employees, visitors and nature are intertwined.
The new campus results in a dynamic environment that includes offices (CEO, presidency, industrial management, and business development, visitor’s lounge, meeting spaces and events hall) and the company’s science focused research activities (applied science laboratories, research and development (R&D) department, process development and pilot halls). Architecturally, the masterplan seeks to retain the site’s natural beauty while making it into a multi-use campus that will evolve with the company’s drive towards an innovative and sustainable future, and will serve as a landmark, reflecting Lesaffre’s values of humility, strength, dedication to technique and craftsmanship, and innovation.
Harmoniously nestled within this landscape scenery, the company’s new headquarters comprises an ensemble of one- and two-storey buildings and inner courtyards, passageways and gardens linked to one another through a central nave. This main axis – an interior street that orients the whole project – connects the offices, laboratories and buildings dedicated to research and industrial pilots, auditorium and meeting spaces, establishing greater efficiency and orientation between the various activities. The architecture adopts a subtle scale, and seeks to complement the landscape scenery, reinforcing the character of the campus’s horizontal expanse.
The project engages in a subtle proportional play – its most voluminous parts (laboratories and pilot halls) are inserted to the east of the site behind a beautiful density o f trees, while the office spaces open out to the greater landscape to the west by adopting a double-band office layout, with outdoor spaces and loggias exposed to the magnificent western view towards the lake. This resulting subdivision forms courtyards that are different in character and provide a close link with nature. The offices are characterised by wide, glazed spaces to the east and west, creating a seamless transparency between the various activities and the paysage, and feature terraces for outdoor workspaces, while the laboratories adopt the spatial requirements conductive to Lesaffre’s research activities, resulting in a duality between the generic and specific workplaces.
The new masterplan integrates the existing and necessary connections (baking center, farmland, and the pagoda by the water). A farm building, dating back to the 17th century, has been rehabilitated and transformed into a reception building. Composed primarily of simple architectural shapes, the new concept consolidates the needs of the Lesaffre Group and the demands of the programme, seamlessly embedding itself into its unique setting.
▼项目更多图片
{{item.text_origin}}

