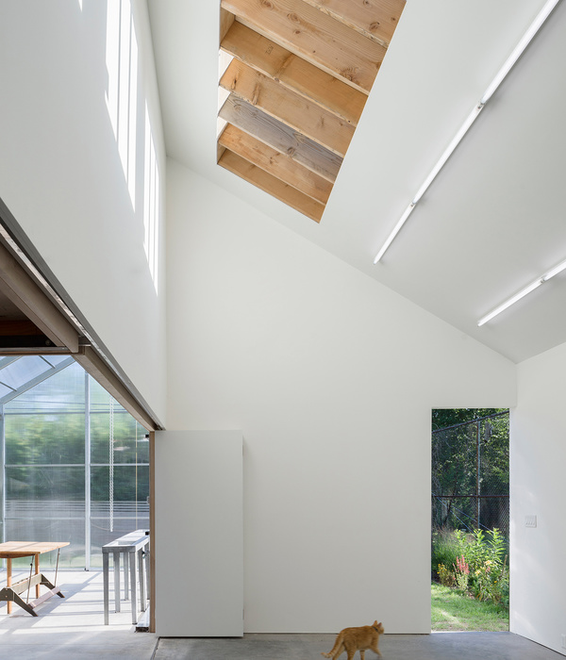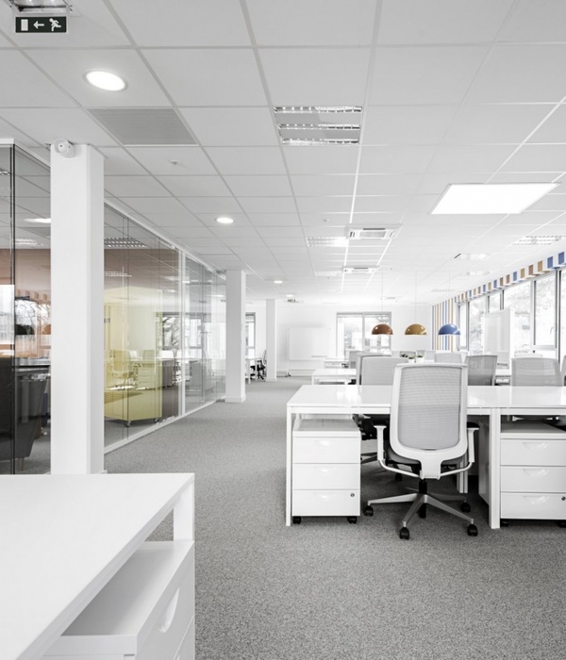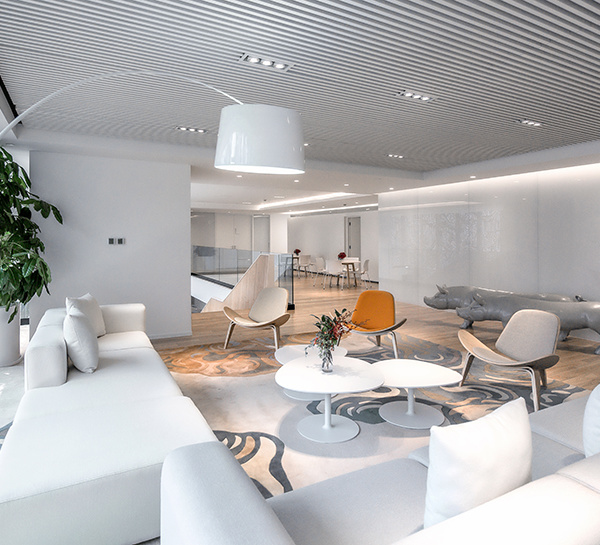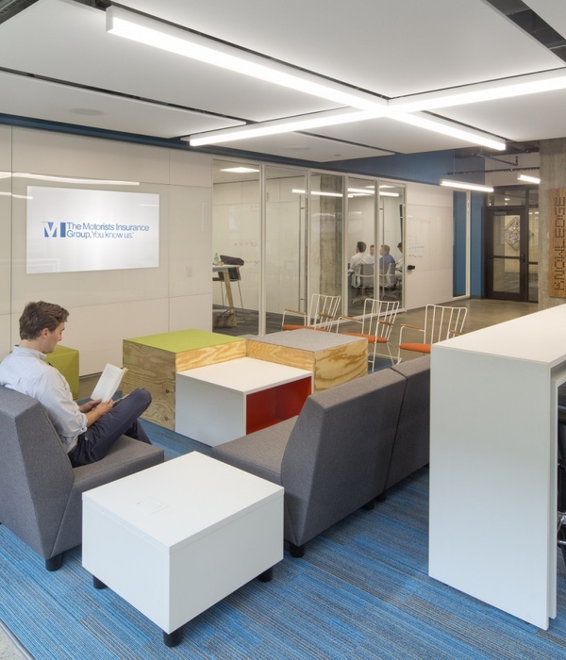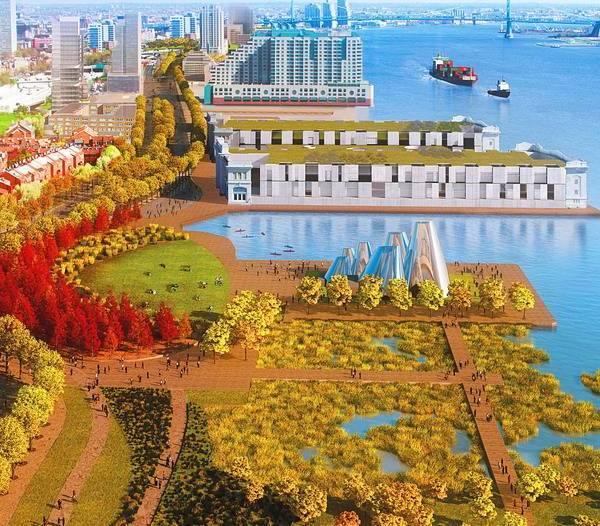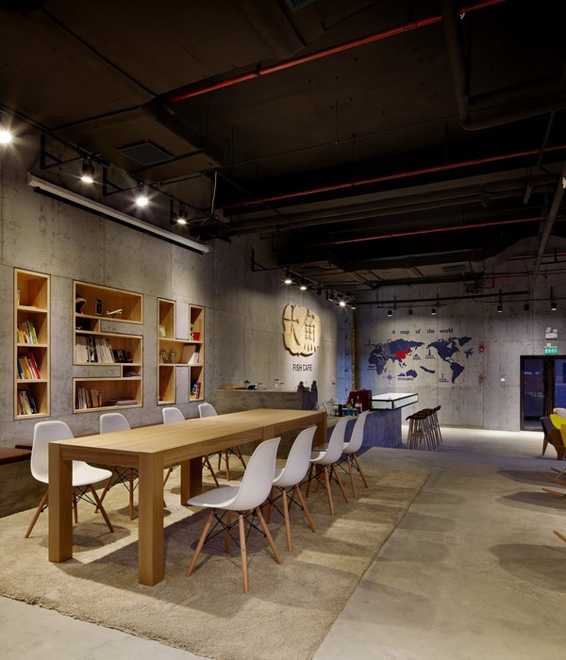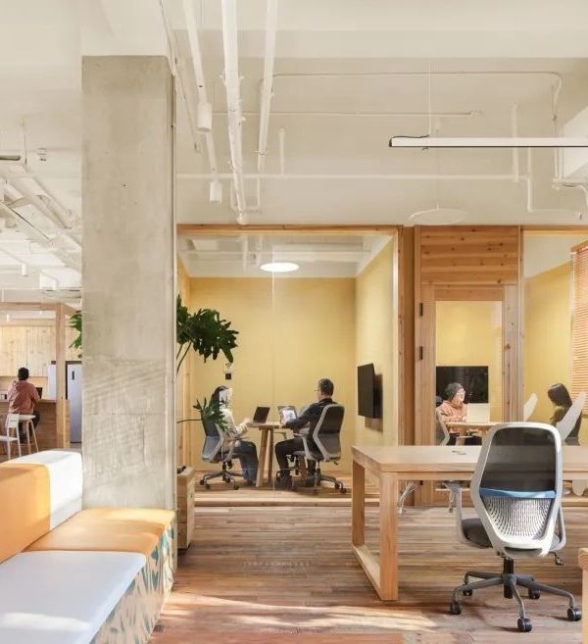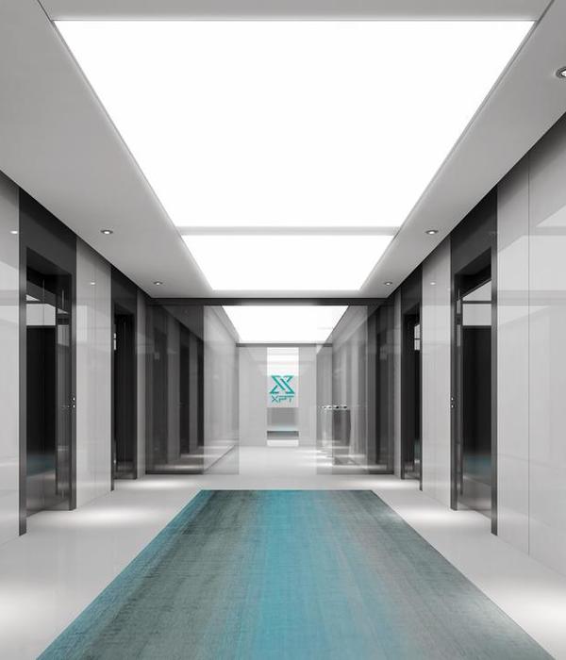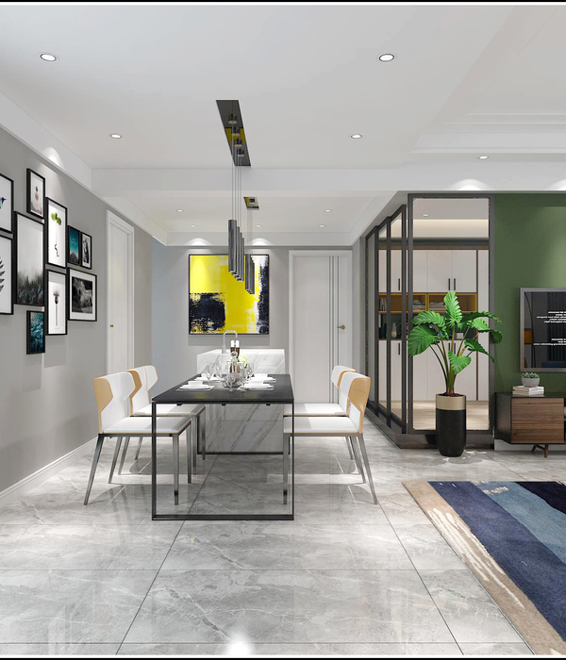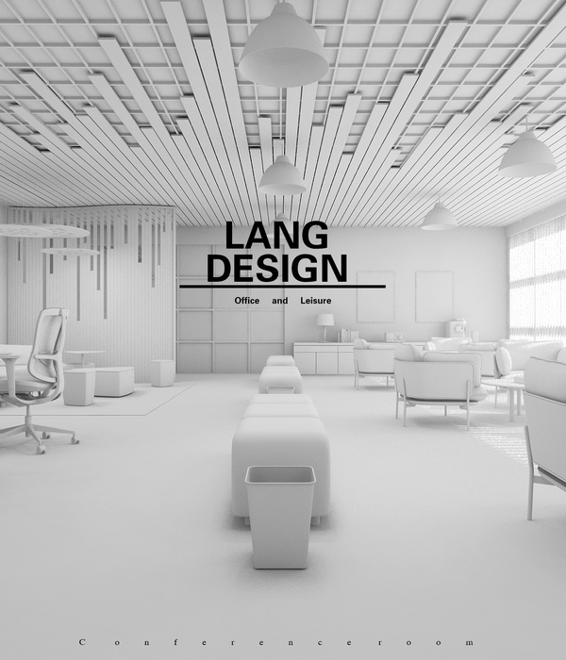BYLU DESIGN completed the Santoni offices with dynamic meetings spaces and bold colors in Shanghai, China.
Santoni Office, in Xuhui district, is a young and inspiring space for employees and designer alike.
The office is subdivided in two main areas: welcoming, with meeting rooms and lounge, and workplace, where all the close and open offices are located. The C.E.O. private office is conveniently placed between the two, with a direct access to both areas.
Santoni is the biggest producer of seamless circular machines. The fabric thus produces is smooth and without closures, with a wide range of colors and textures. We tried to bring this element inside the design using paints and materials.
The extremely functional layout is shaped by smooth and organic lines. A combination of tangerine orange and forest green highlights specific areas of the space: like entrances, meeting rooms, open office area and pantries. Distinctive is the customized light at the entrance of welcoming office. Designed in the shape of a yarn, it unravels through the space, zigzagging across the ceiling and leading visitors from the entry to the lounge.
To symbolize the variety of complex fabric patterns, we used a round shape metal mesh to coat the meeting room glass partitions and a linear pattern of baffles to screen the open ceiling. The choice of Bolon floor for offices and meetings enforces the fabric feeling of the office.
Design: BYLU DESIGN
Design Team: Luigi Arcadu, Stefano Bai
Photography: Pei Hao Architectural Photography
9 Images | expand for additional detail
{{item.text_origin}}

