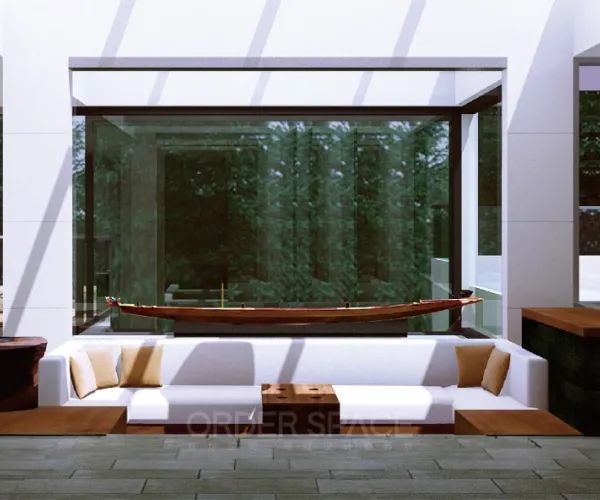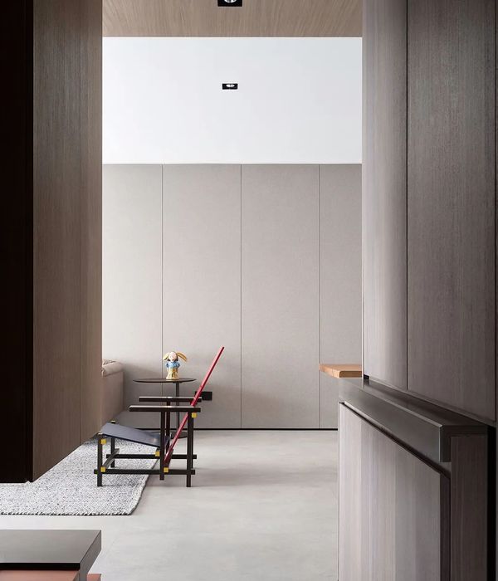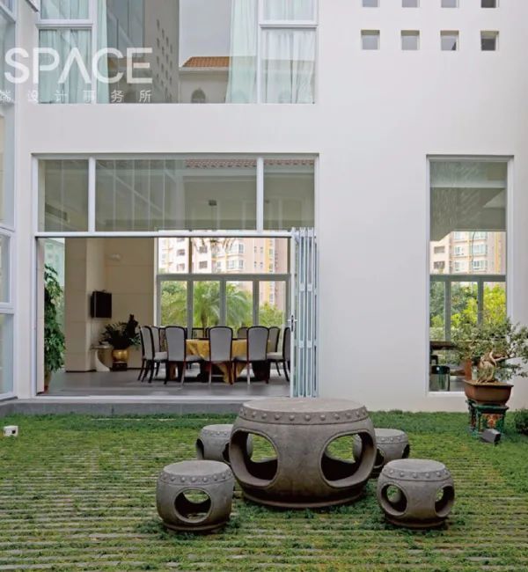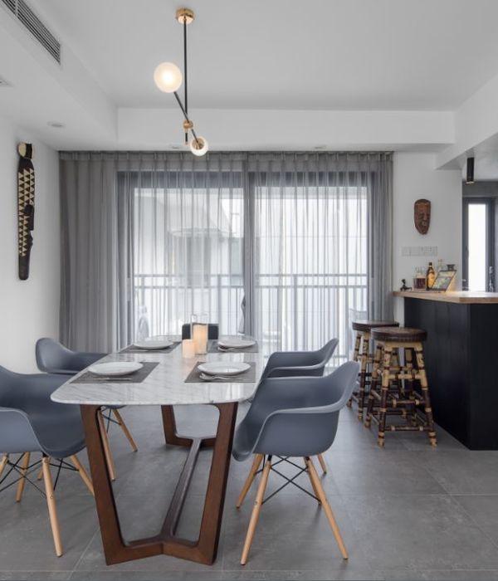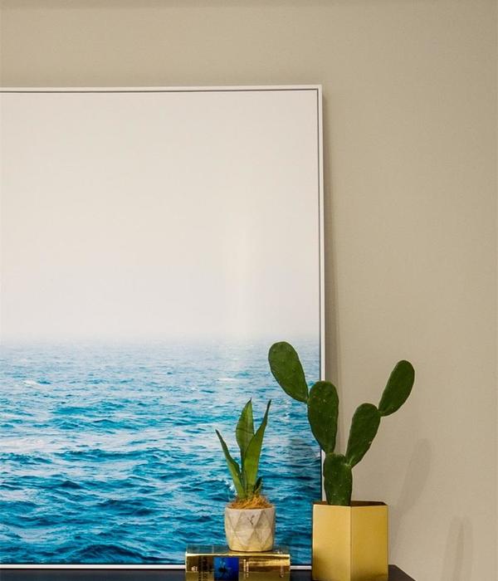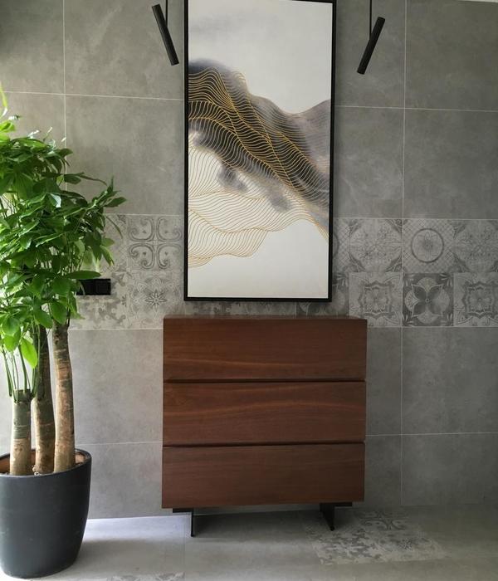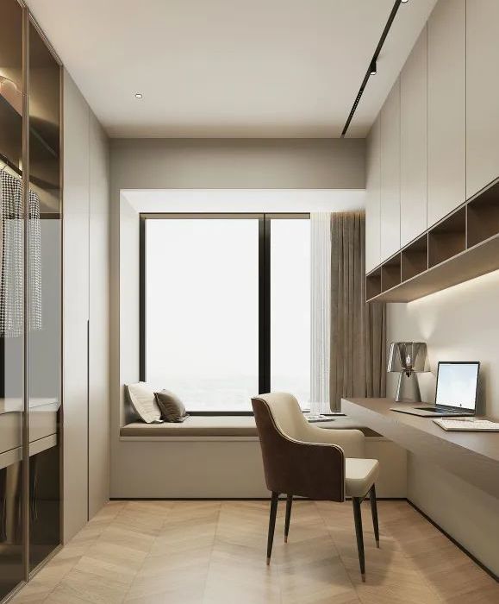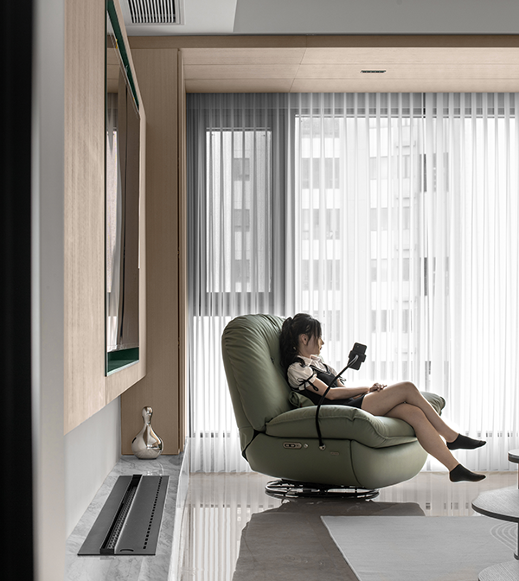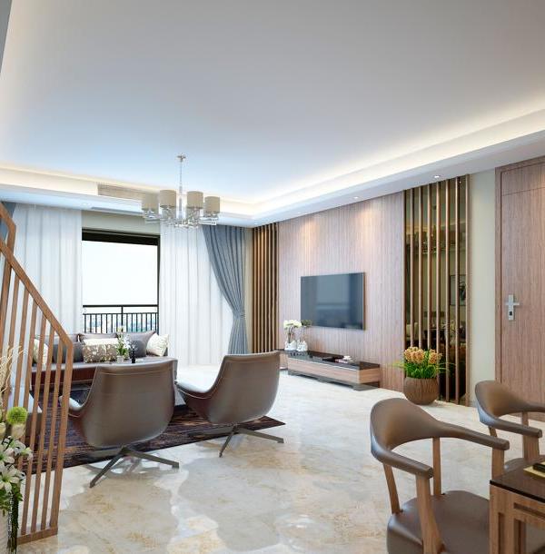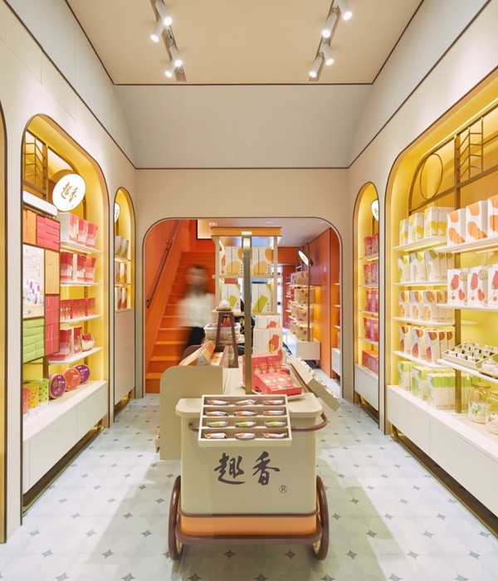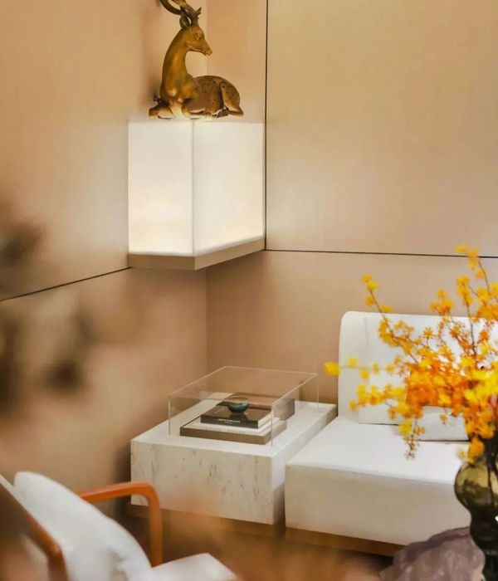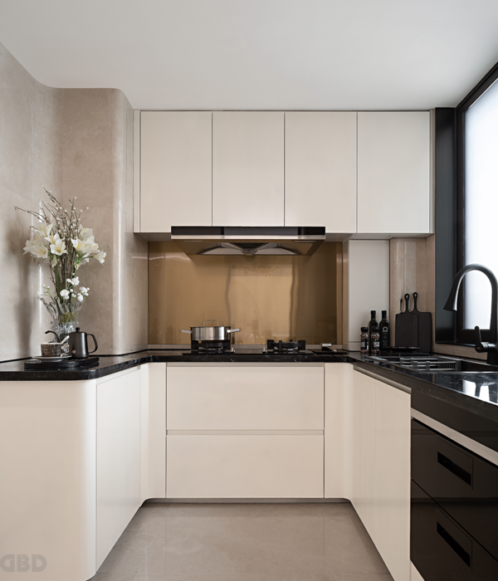Architect:Mustard Architects
Location:London, UK; | ;
Project Year:2015
Category:Private Houses
A family home full of nooks and crannies for clients with an eclectic collection and a love of display.
Nooks and crannies permeate and define the extension and refurbishment of this terraced house. Through a series of structural alterations we formed a series of elegant, open plan and light filled spaces conceived as a series of nooks from the scale of a room down to the home for a favourite bowl.
A large ash framed glazed door and windows frame views of the garden through the house and from the entrance. We designed the kitchen as a gallery for an eclectic cookware collection and allowed these to decorate the space. The project experiments, combining stainless steel, birch faced plywood, grey mdf, cement tiles and a cast in-situ concrete kitchen bench at critical junctions in the kitchen. Outside the small extension and interventions are subtle and in harmony with the character of the Victorian building.
We re-used as much of the existing building as possible and added high levels of insulation and a triple glazed rooflight to help maintain a thermally stable home.
▼项目更多图片
{{item.text_origin}}

