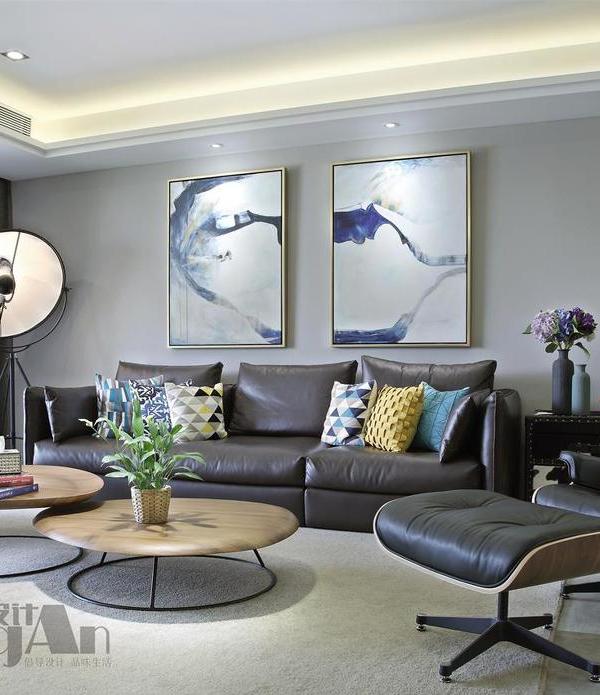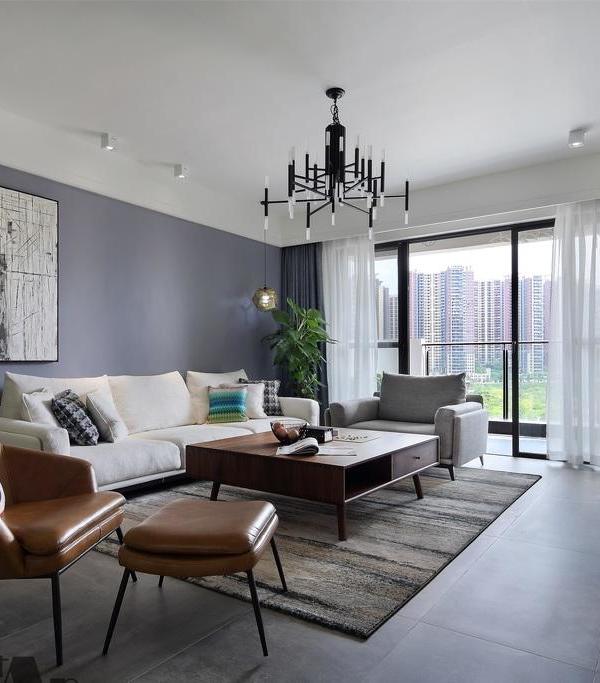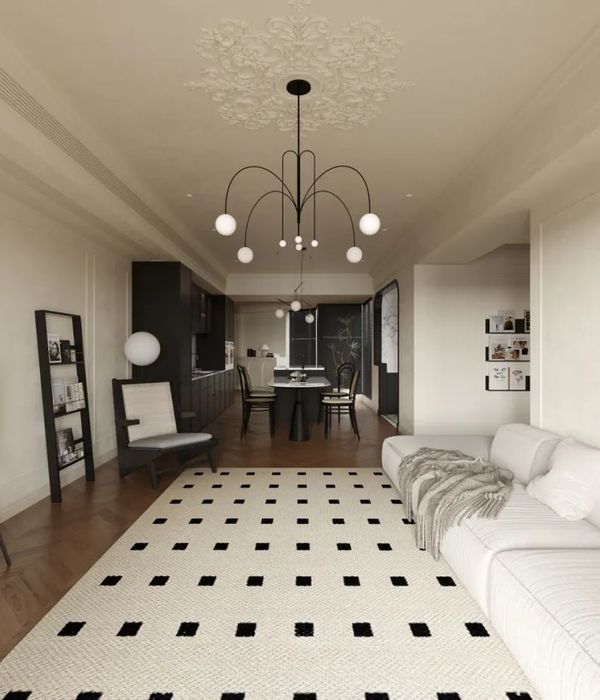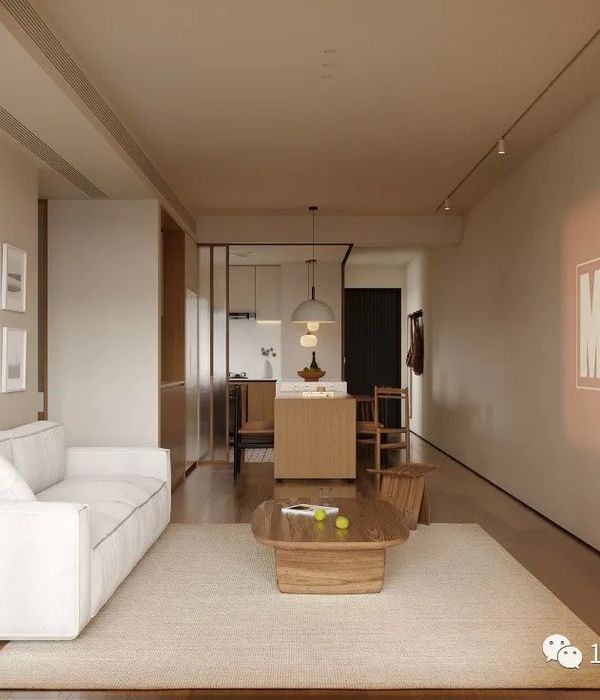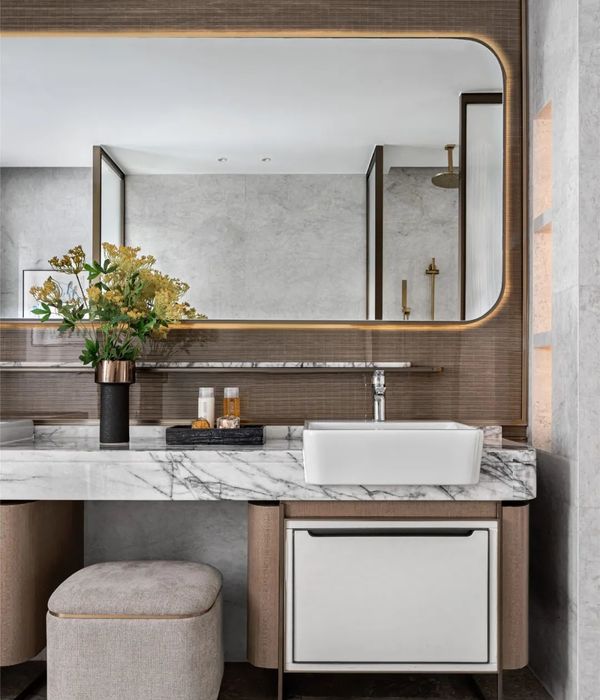This 1880 terrace house was reconstructed at an interesting time with urban renewal being prevalent in the immediate area and surrounding suburbs. There has been a commitment to salvaging and reinterpreting the existing materials and using them throughout in unconventional ways. Cross ventilation, solar design and the reuse of sandstone, iron, brick and timber have been seamlessly designed into the fabric of the house.
The use of raw materials - timber and stone, provided an organic aesthetic to the building. These materials were juxtaposed with industrial elements such as off-form concrete and mild steel. Off-form concrete was less tended to in its formwork to allow for surface imperfections, and exterior steel (both corten and mild) was left uncoated to celebrate natural corrosion. Timber and sandstone elements were dissected and treated with sharp splays and dressed faces. In doing this, we were able to exploit their diverse competency as materials.
We worked closely with a structural engineer-cum-steel fabricator, a specialist joiner and a French stonemason. Together we designed all components and often fine-tuned these designs on site as the building progressed.
Along with the main house, there is a rear lane studio comprising a ground floor garage or workspace with steel framed garage doors, copper clad with operable panels below and louvred glazing above. This allowed flexibility of use providing ventilation and light at the low level, when required, and similarly with the high glazing above. Solid, middle panels provide privacy to occupants from the street.
The house was designed to be used in a variety of different living situations providing flexibility for the inhabitants – a family wanting a retreat for older children or aging parents, or for occupants wanting a separate workspace for an office or studio. The connection between house and studio can be shared, or separated by way of solid steel screens to achieve privacy if desired.
2017 NSW ARCHITECTURE AWARDS, Shortlisted - alterations & additions, Residential Architecture 2017 HOUSES AWARDS, Shortlisted - alterations & additions
{{item.text_origin}}

