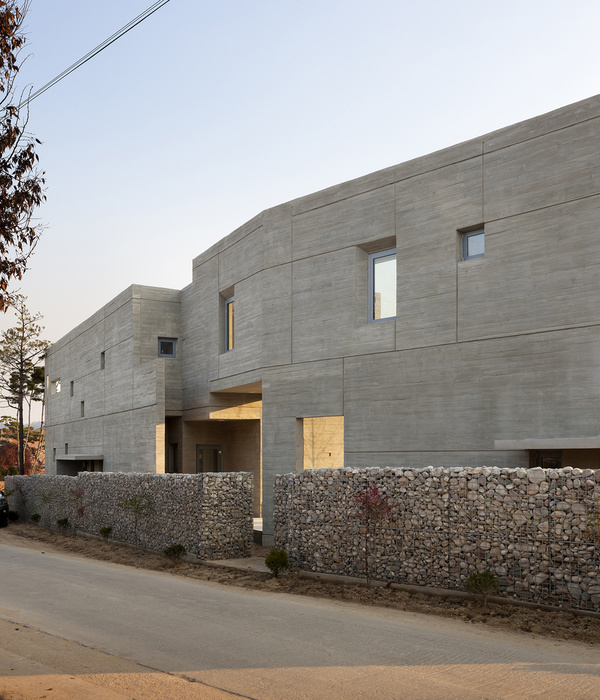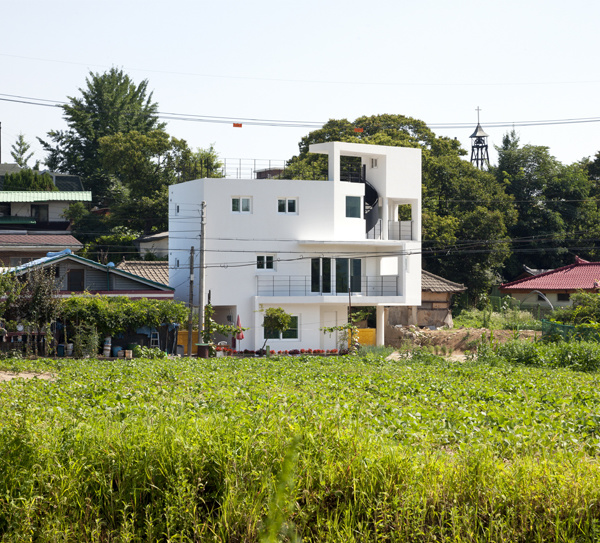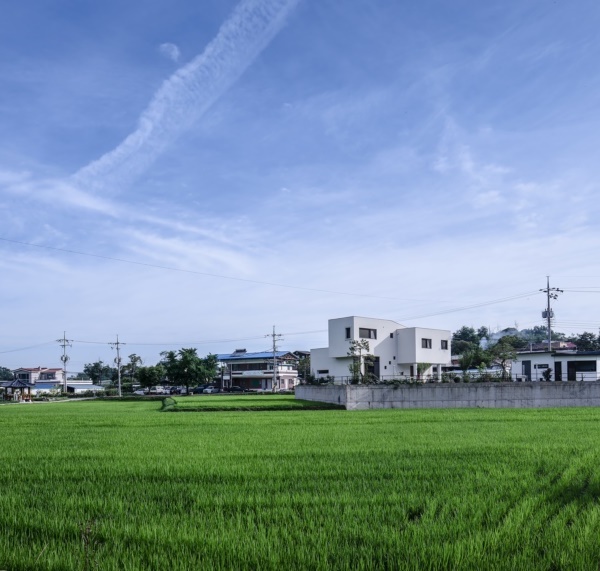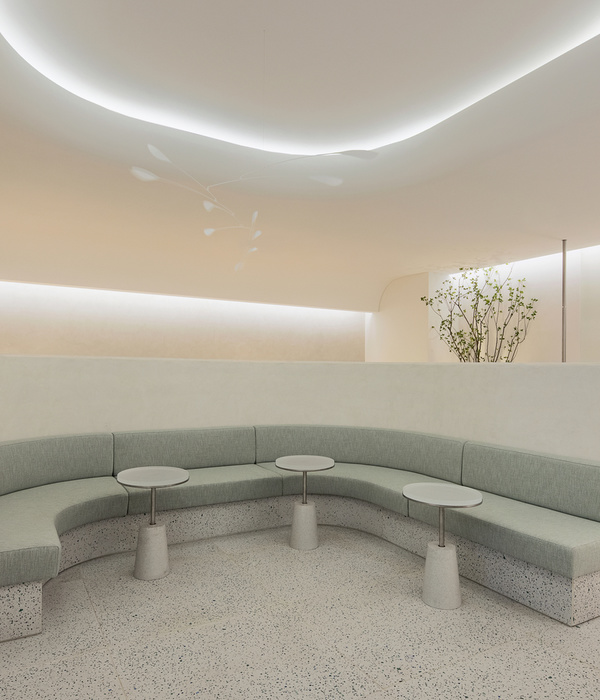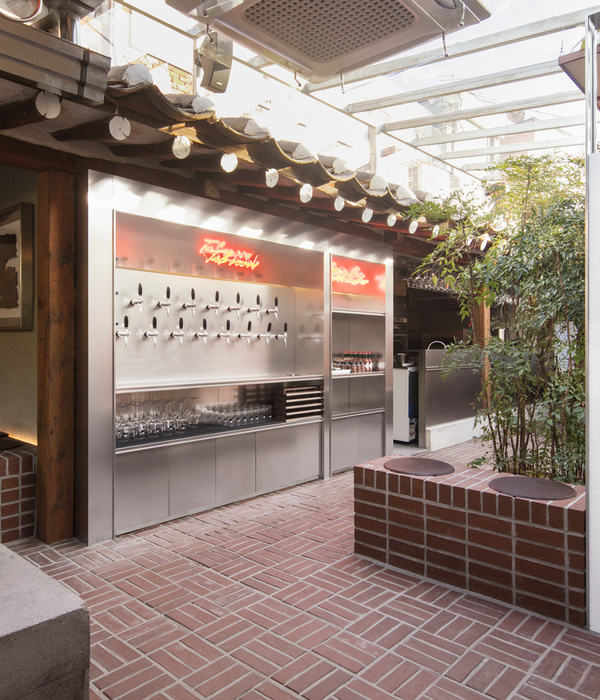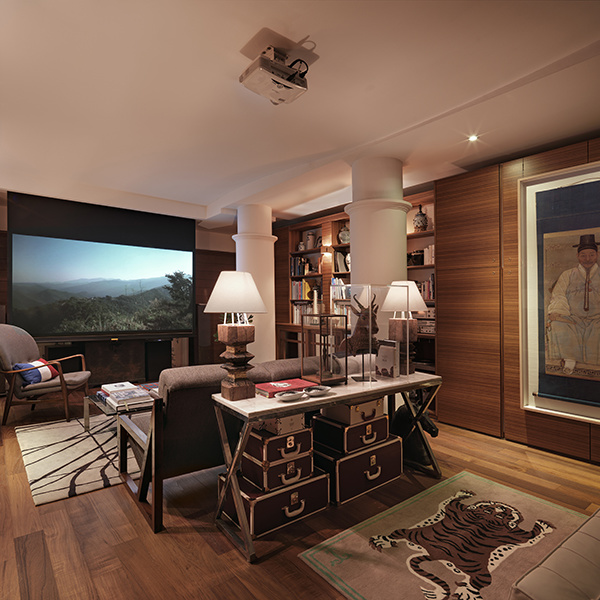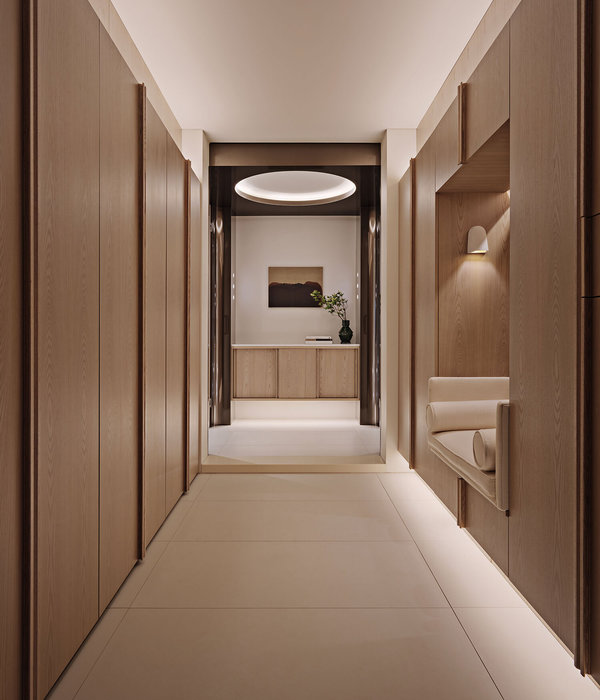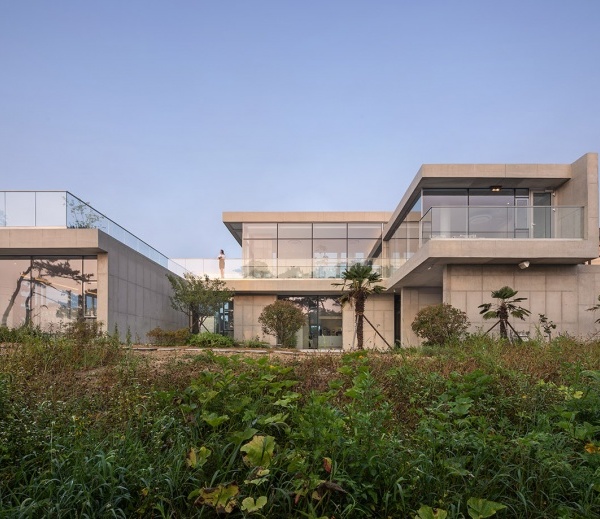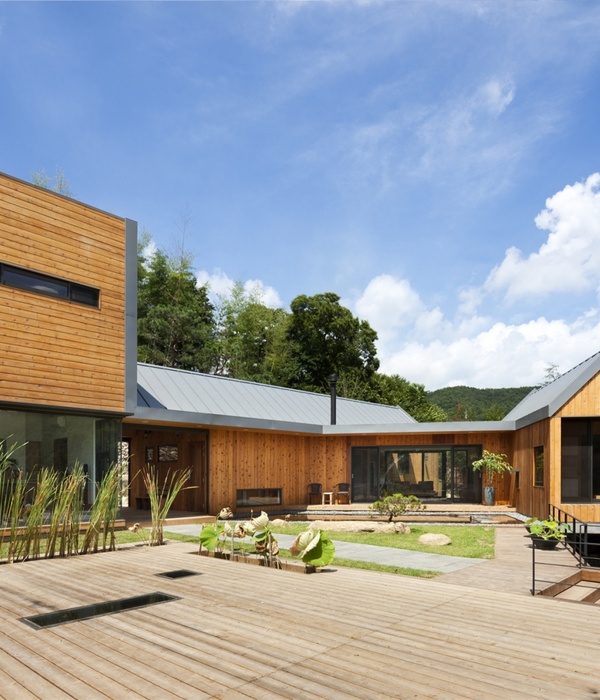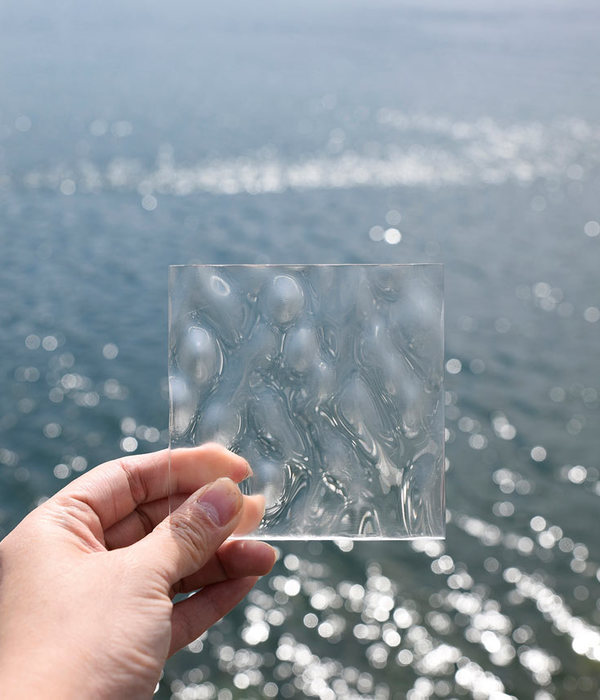Casa Forasté is a single family dwelling that responds to the necessity of a young marriage that obtains a lot in a centric neighborhood of Guadalajara, Mexico. The goal was to provide a practical refugee, with an optimization of the resources.
The building has two levels and 93 square meters of construction and it is trowel in an L form lot of 60 square meters, which belonged to the rear of the adjacent construction. The architectonical program in the first level consists of a social nucleus, integrated by the living room, kitchen, powder room and a central courtyard which is the focal point of the project, also this open space allows flexibility and connection between the other spaces and guarantees lighting and ventilation to the interior of the house.
{{item.text_origin}}

