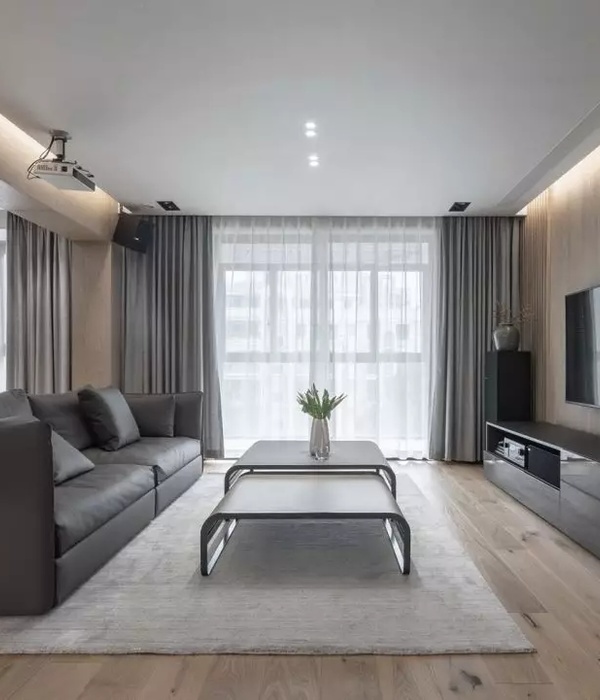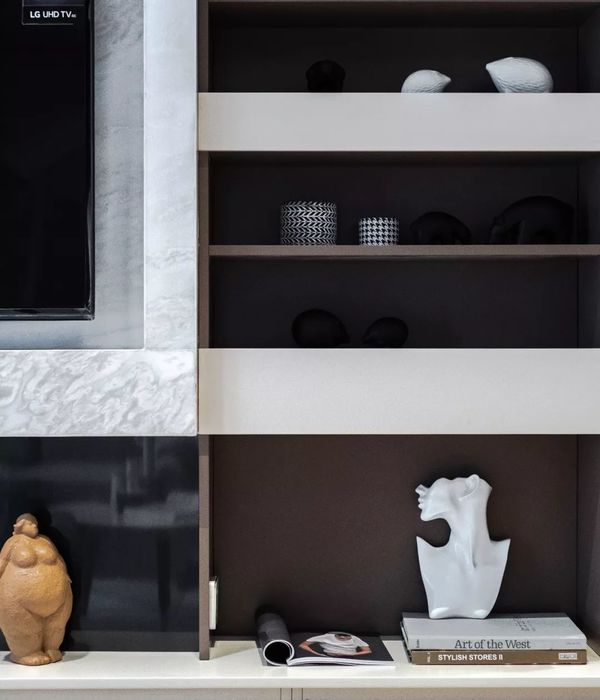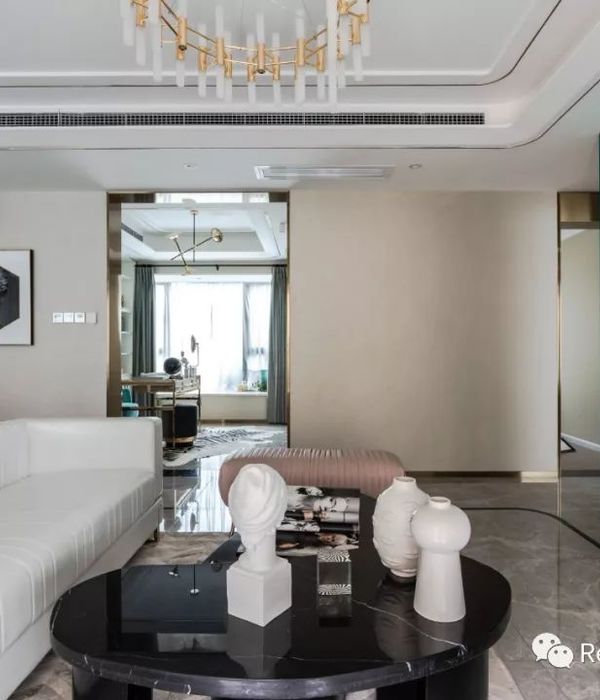Korea Nogyang house
设计方:studio_GAON
位置:韩国
分类:居住建筑
内容:实景照片
图片:28张
摄影师:youngchae park
这是由studio_GAON设计的绿扬住宅,位于韩国绿杨,环境安静,毗邻市中心,交通方便。该住宅为三代人共住,一对夫妇、他们的母亲以及三个孩子。这六个人均想拥有自己的房间,并有足够的空间以满足生活需要。然而场地空间有限,只有147平方米,建筑需要与场地相适应。同时要考虑到家庭成员之间合适的生活距离,因此建筑师决定从垂直方向上组织空间,将私人空间和公共空间分别布置在每一层的一侧。首层直接与户外相联系,这里被设计成传统的书房空间,并设有私人于是、厨房和入口。主空间布置在二层,包括一个主卧室、起居室、厨房和杂物间。孩子们的房间布置在最顶层,天窗有助将光线引到主楼层。
译者: 艾比
‘house in nogyang’ borders the furthest metropolitan limit of nogyang-dong, korea. it’s a quiet place, close enough to downtown to be convenient, but far enough to be peaceful. the house, designed by studio_GAON–hyoungnam lim & eunjoo roh–is for three generations: a couple, their mother, and three children.each wanted their own room, for a total of six, and enough room for all living needs. the site however is small, only 147m2, to accommodate the requests, the building had to be adapted directly to the space. appropriate distances between family members were considered, not too far, but not too close either. as a result, the plan was organized vertically; private and public space are arranged side by side on each floor, leaving equal amounts independence and exchange.
the first floor connects directly to the outside, and was given to the family’s matriarch. it’s designed as a traditional studio space, with a private bathroom, kitchenette, and entrance. the main space in the structure is the second floor. the level contains a master bedroom, living room, kitchen, and utility room. rooms for all three children are placed on the top floor, and a skylight helps light the main level.shape of the mass follows the plots outlines exactly, and is especially emphasized on the second floor terrace. to be within code, studio_GAON had to consider setback regulations. the boiler room was placed next to the spiral staircase on the rooftop. the designers consider it to represent the boundary where the contemporary home meets the urban limit.
韩国绿扬住宅外部实景图
韩国绿扬住宅外部局部实景图
韩国绿扬住宅外部夜景实景图
韩国绿扬住宅内部实景图
韩国绿扬住宅内部浴室实景图
韩国绿扬住宅内部过道实景图
韩国绿扬
住宅平面图
韩国绿扬住宅略图
韩国绿扬住宅模型图
韩国绿扬住宅平面图
韩国绿扬住宅剖面图
韩国绿扬住宅立面图
韩国绿扬住宅分析图
{{item.text_origin}}












