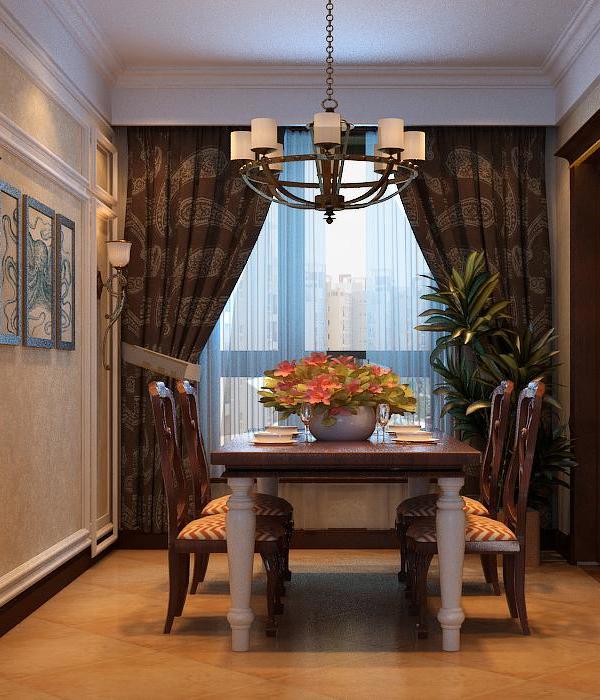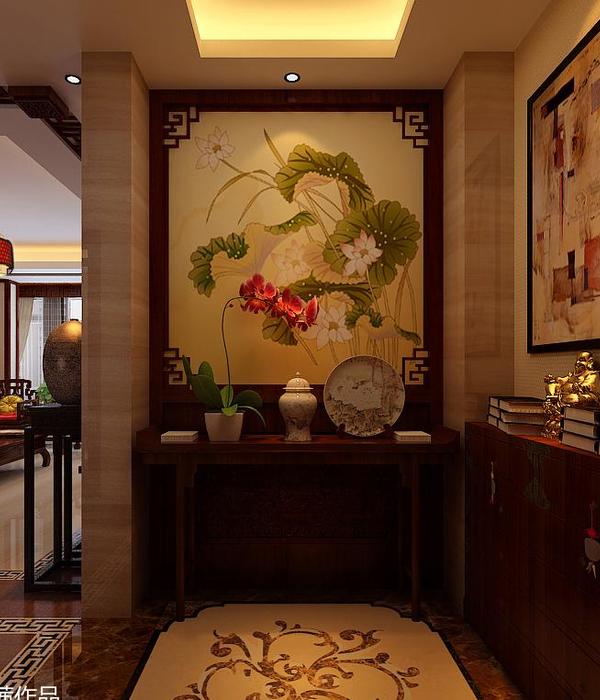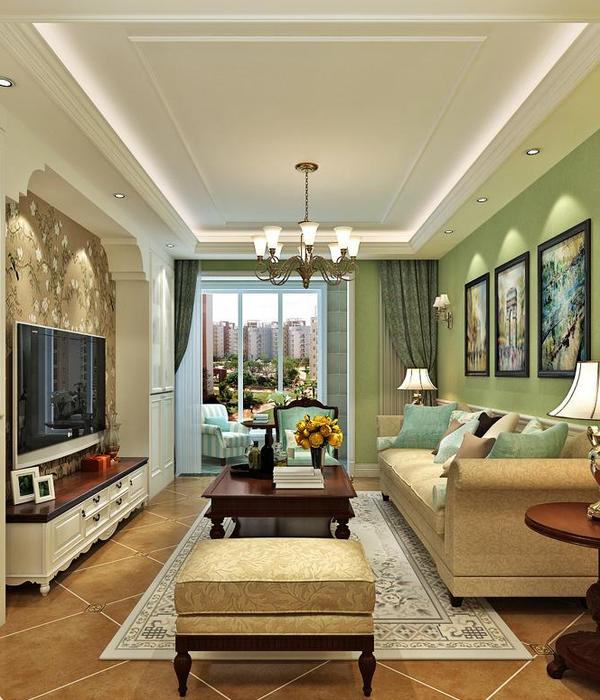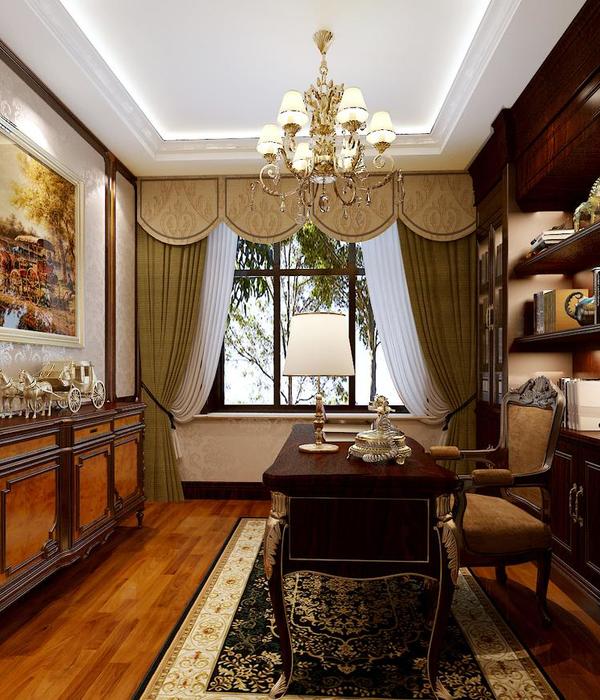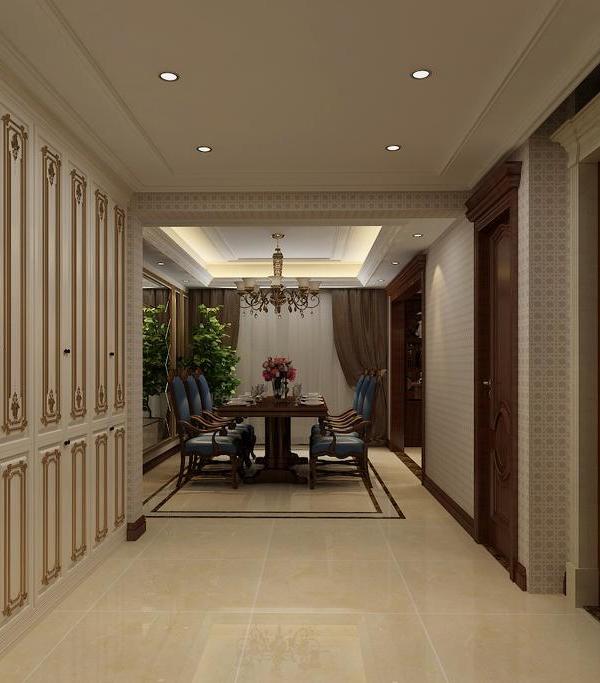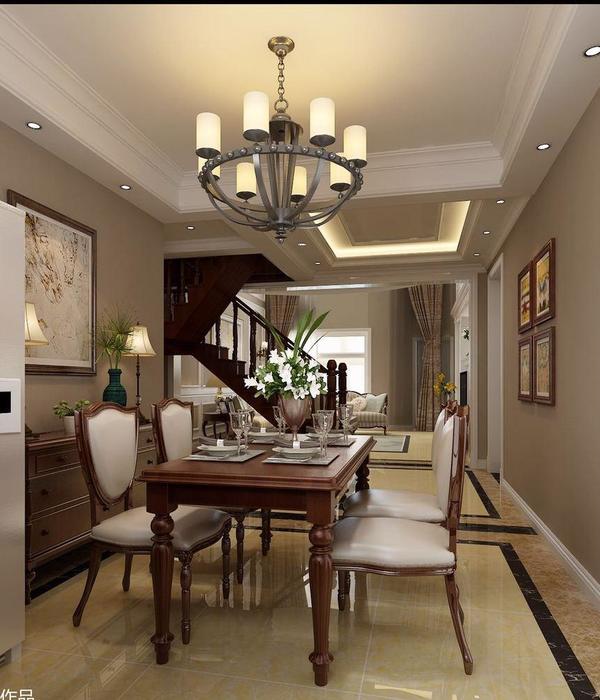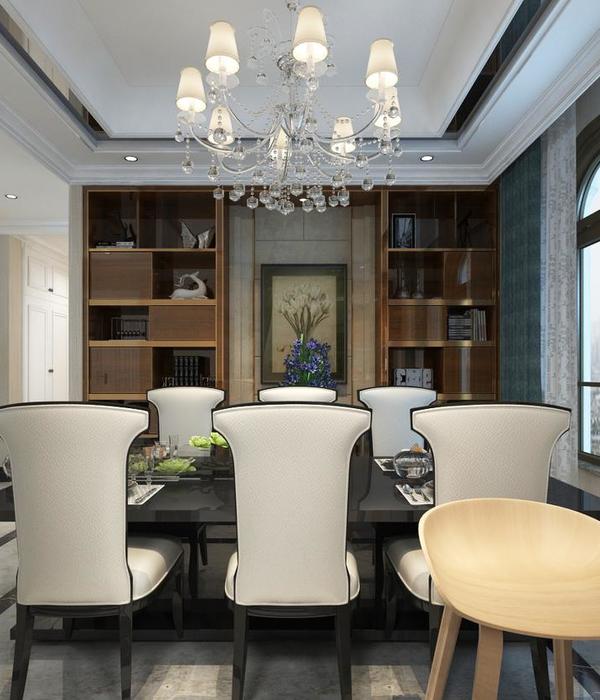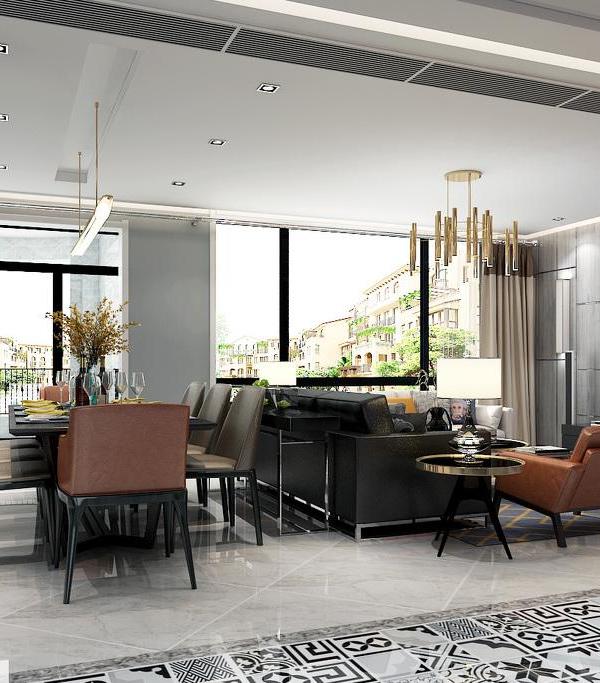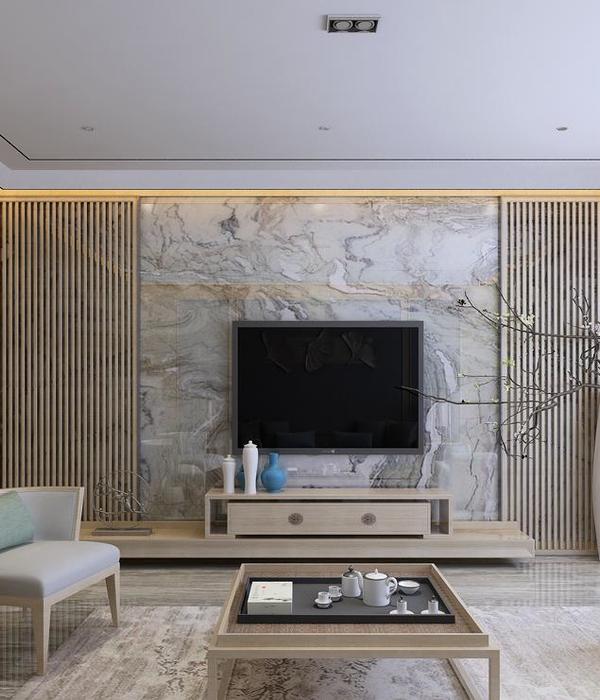ike most homes of the 1950’s and 60’s where all of the living areas face the street, this house was no exception. Added to that was the fact that this house is on a busy main road – the old layout of this home just wasn’t working for the owners, and times needed to change.
The existing kitchen (at the back of the house) was also a major thoroughfare with three points of entry / exit. This made maximising available bench space a real problem.
The clients' brief to us was to give them additional living space, in an open plan format with great connectivity to the private and secure rear yard. The existing bathroom needed a freshen up, and a new ensuite, butler’s pantry and laundry were also on the ‘wish list’.
We developed a number of Concept Plans which met the requirements of the clients' brief, but to the owners, one stood out as the preferred spatial arrangement. Once this was done, the challenge was to work up ideas for the exterior of the new extension – how to combine the new with the old, and create an exciting new rear façade when both new and old are visible. After trying out a number of ideas, we opted with a solution where the new was clearly a different architectural language, but that elements of the new were applied to the old, in order to blend the two different styles into one united façade.
Photographer: Matthew Forbes
{{item.text_origin}}

