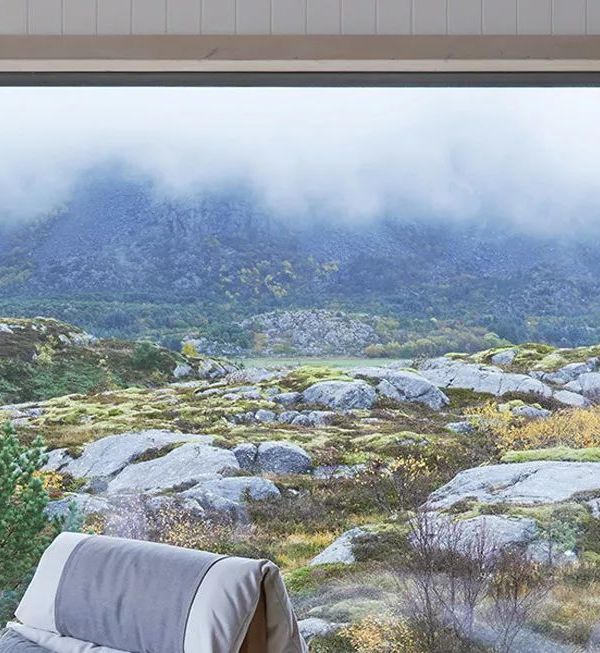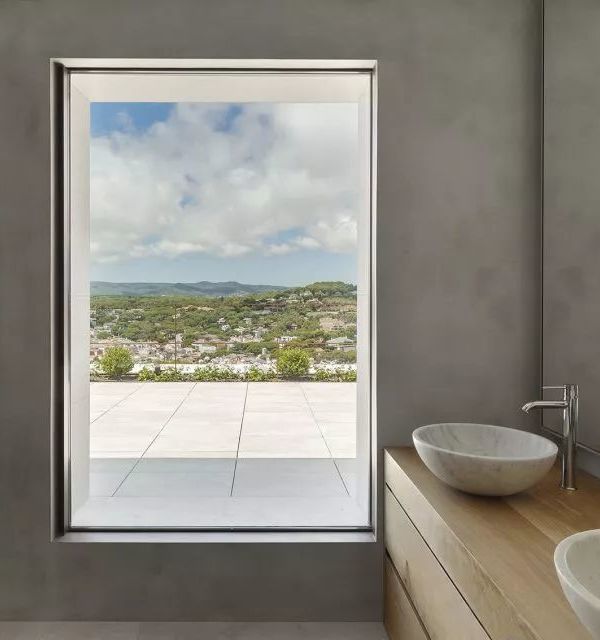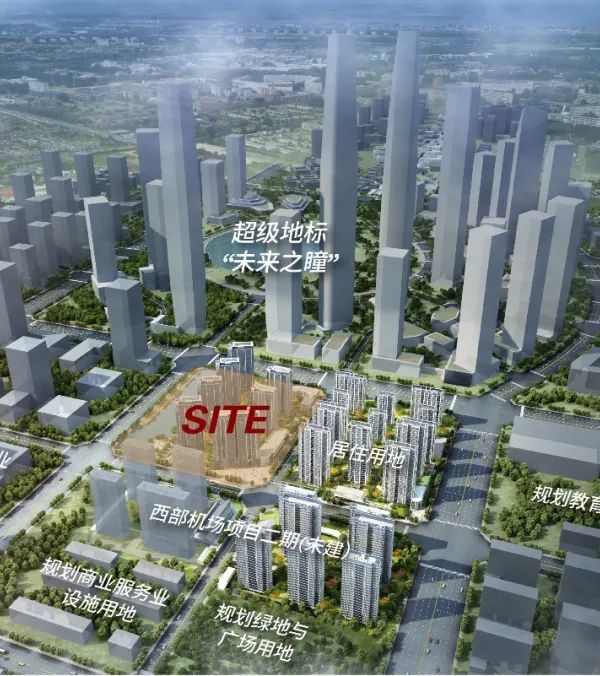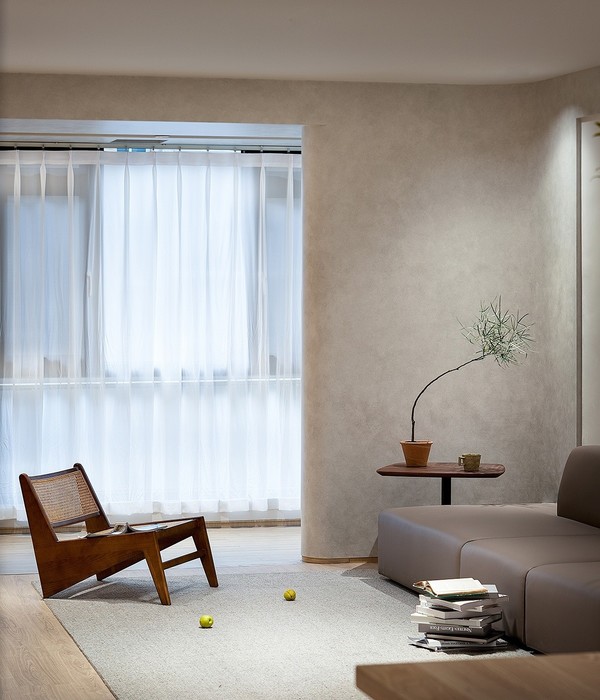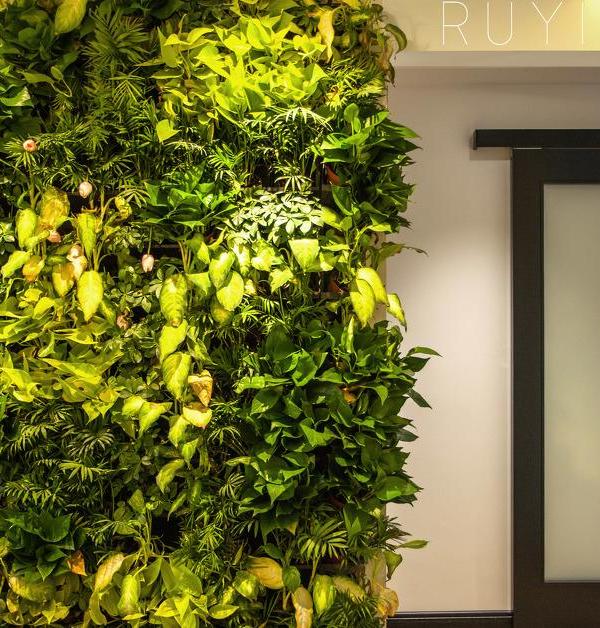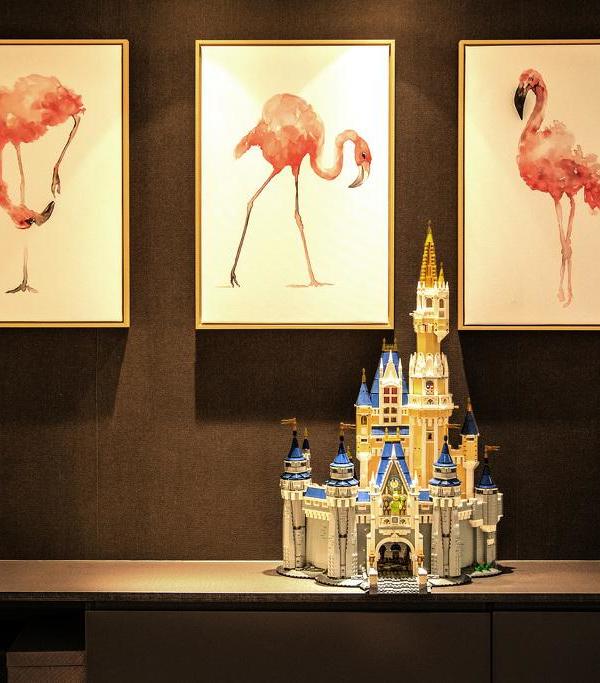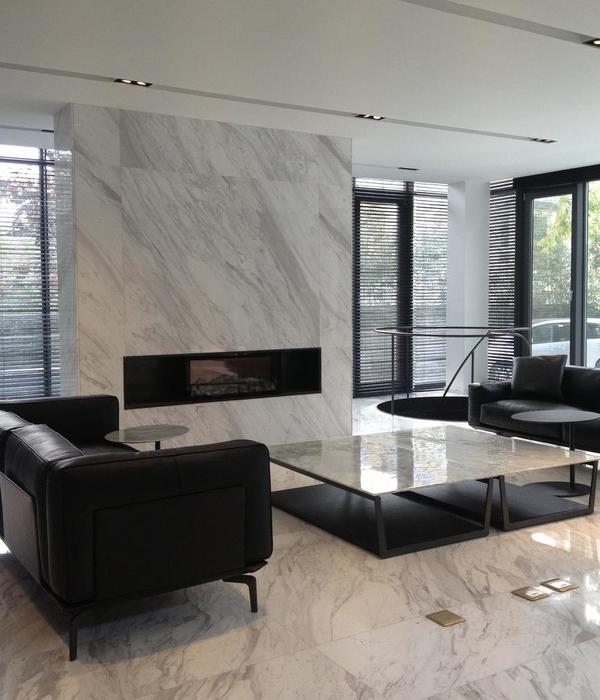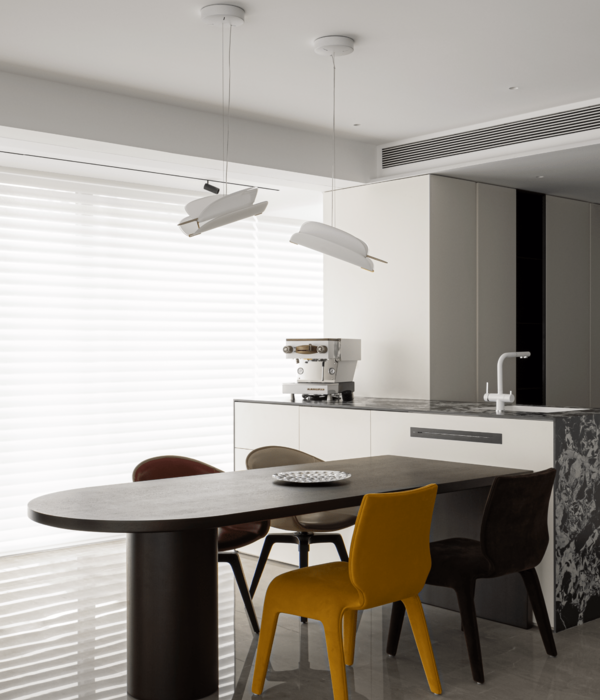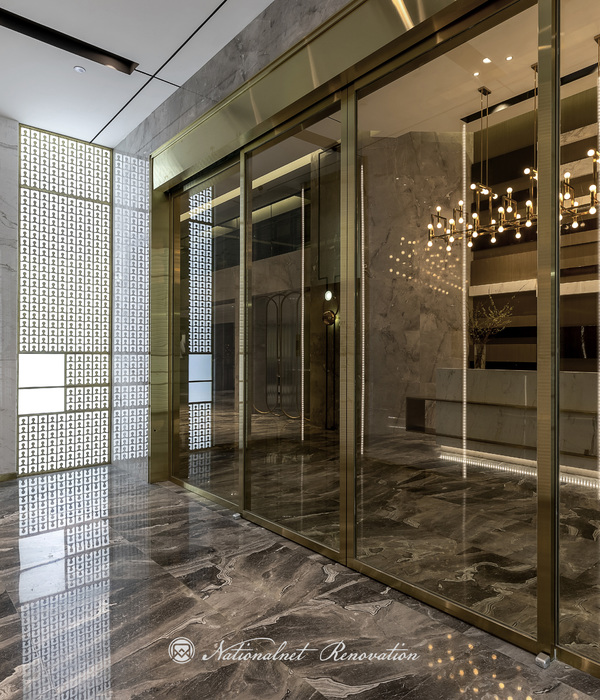Terrace House 1 is a two-story rear addition to an existing terrace house driven by the desire for connectedness to family, the outdoors, and the creation of a retreat for a frontline medical worker.
Context & Brief
The project began when the client – a nurse – expressed a desire to upgrade her single-family detached residence to better meet her needs. Located in Ascot Vale, an inner-suburban locale approximately 6kms north-west of Melbourne, the existing home had been previously upgraded in the 90s but offered poor thermal comfort, little connection to the backyard, and a series of dark, under-utilised interior spaces.
As a frontline medical worker, often required to work nights, the client hoped for a nature-filled retreat capable of hosting large gatherings of extended family and friends, while still providing moments of restorative seclusion. Rituals of coffee-making and gardening were also foregrounded in her aspirations for the new addition.
Challenges & Opportunities
The client’s desire to maintain a decent-sized backyard, bring daylight and views of nature into all rooms, and shield the interior spaces from overlooking neighbours presented design challenges on the tight inner suburban site. Not long after the town-planning application was approved, the rear of the house was also destroyed by a fire, adding to the urgency of the new build.
Design Response
a. Building Massing & Form
The double-storey form of the new addition was driven predominantly by the compact site, planning regulations for setback and envelope, and a desire for views to outside greenspaces from all rooms. Formally, two stacked volumes were gently deformed in the x- and y-directions, resulting in subtly angled walls that allow greater access to natural light and efficiently accommodate the changing program across the building length.
This also maximised opportunities for greenspaces. First, the carefully sited, compact mass of the new addition creates space for a comfortable-sized yard and sympatico relationship with the rear shed. Secondly a native roof garden at the first floor further extends the visual reach of greenery into the interior spaces.
b. Internal Configuration
On the ground level, new kitchen, living, and dining areas are bookended by the greenery of the backyard and a small, strategically-placed courtyard. By pulling this courtyard deeper into the volume of the project, it was also possible to offer views to nature from a refurbished bathroom and laundry space within the footprint of the original house.
The living and dining spaces are arranged diagonally on the site and gently punctuated by the corners of the courtyard and partially-enclosed kitchen volumes. The diagonal arrangement allowed for a longer larger space than if laid laterally across the site and also creates distinct zones while maintaining a sense of openness and connection when hosting large family gatherings. A generous granite kitchen benchtop also protrudes into the living space, creating an intimate breakfast bar with a view to the backyard for the client's morning coffee ritual. Along this edge of the new building envelope, glazed sliding doors allow the living spaces to spill into a generous rear patio. These are skirted by elegant, perforated steel sun-shades, designed to manage indoor temperatures downstairs and mask line-of-sight between the first floor spaces and the neighbour’s yard.
At the rear tip of the new addition, a compact trapezoidal stairwell leads to an upstairs master bedroom with light-filled ensuite, walk-in robe, and a secluded outdoor seating nook. Here, the full impact of the native roof garden can be experienced.
c. Materiality
In response to the abundant corrugated roofing and cladding nearby the new addition is clad in finely corrugated Mini Orb cladding. Internally, plywood cladding creates a warm and inviting interior to offset the cooler exterior and connect with the material palette of the original building. Brass door handles and kitchen tapware were chosen as they age beautifully, gently acquiring a layer of use and care over time. The timber-detailed mantels and fireplace surrounds evoke memories of the client’s childhood home, along with a low height brick wall/seat in the courtyard with a steel coffee table attached.
Sustainability
Pursuit of environmental sustainability was intrinsic to the design process at every stage of the project, with an emphasis on moves towards regenerative, biophilic design. In particular, Terrace House 1 prioritized a number of low-tech sustainability and wellbeing strategies, including: -
- The durable, drought tolerant, native and colourful green roof reduces urban heat island effect, contributes to local ecology, increases thermal performance and increases well-being for occupants.
- A high performing thermal envelope (for the new addition) with R4 140mm studwork walls, R7 roof and double-glazed windows.
- The new addition is fully thermally isolated from existing poorly performing terrace.
- Sun-shading provides sun control in summer and passive heat gain in winter.
- Crossflow ventilation at ground and first floor and operable skylight design provides rapid exhaustion of hot air from building.
- Full LED lighting and windows and skylights oriented to maximise natural light.
- Fossil fuel (gas) free building with solar cells.
- Reduced structural material use via the angled walls that avoid stepping in the plan.
- Low VOC materials
The Final Outcome
From the streets and lane, the final outcome is a pared-back, unobtrusive addition to the neighbourhood; a subtle object that aims to harmonise with existing local buildings.
{{item.text_origin}}

