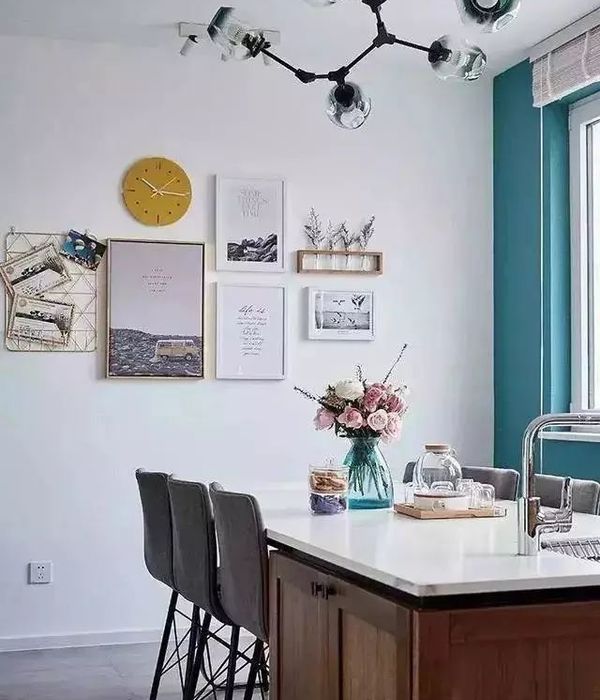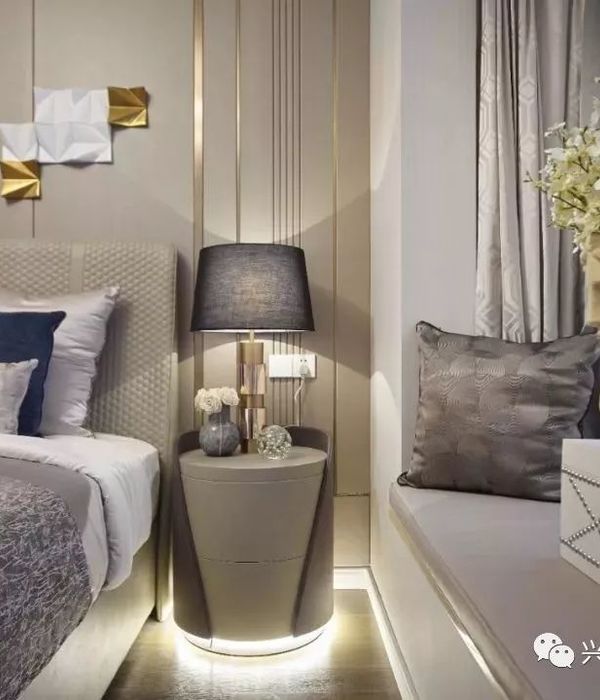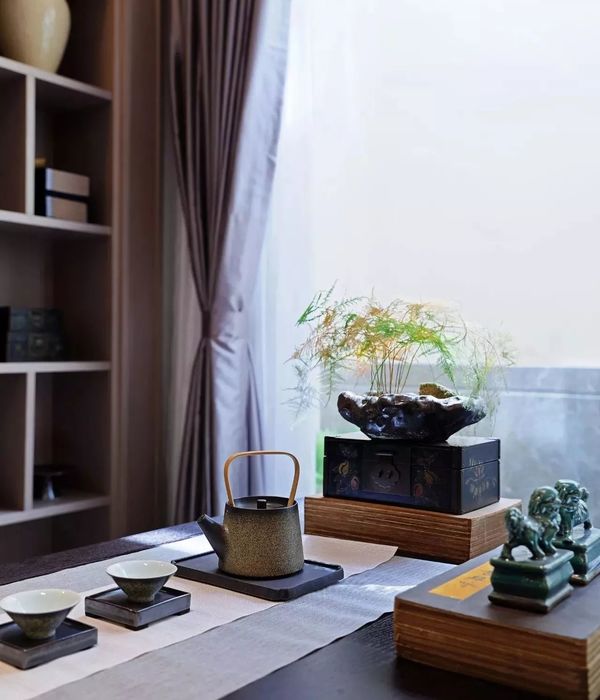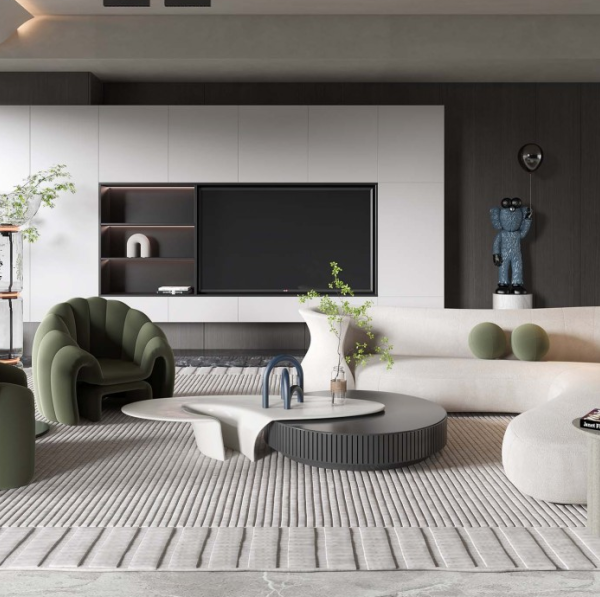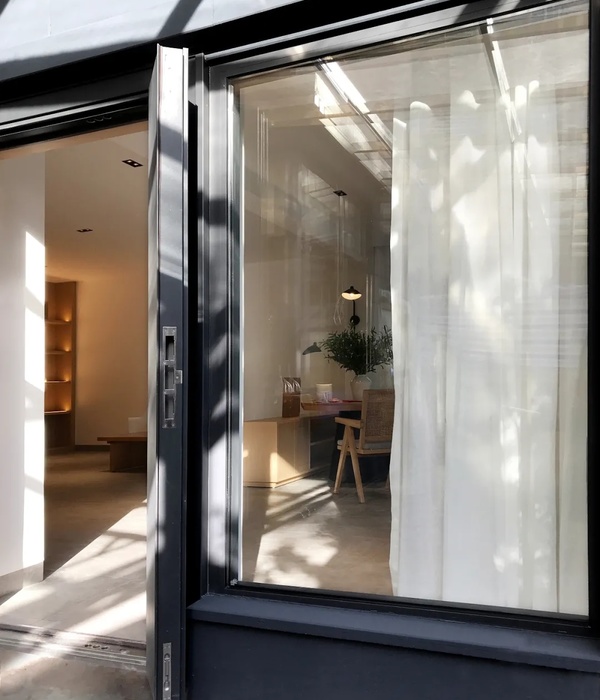生活之美,艺术之思
Living Beauty, Rethinking Art
项目地址 Project Loction | 苏州昆山昆玉九里
项目面积 Project Area | 600㎡
设计团队 Design Team | 文飞室内设计事务所
主要材料 Main Materails | 意大利星白大理石、木饰面、肌理涂料、木地板
不拘泥于形式,而在于空间气质的营造和意会。本案着力塑造一个舒适、典雅、内敛又不失风度的空间。贯穿过去与当代设计风潮,结合不同材质的相互融合及其分割比例与空间的和谐程度,追求空间横向的流畅性和纵向的秩序感。设计师通过视觉设计与材质的组合,重新定义古典和华丽,形成了一个舒适和人文风尚兼具的独特空间。-1F平面布局图
效果图展示
Works Show
步入门厅,正红色的提花墙面点缀出俏雅的东方情韵。客厅采用无主灯设计,而以更具层次感的点光源与环绕照明。米白色圆形餐桌在极富装饰感的渲染下悠然自在。整个大空间张弛有度,既各自独立,又整体统一。
Step into the entrance hall, the red jacquard wall embellishes the elegant oriental charm.
The living room adopts a no-main light design, with a more layered point light source and surround lighting.
White round dining table laid comfortably under a highly decorative rendering.
The entire large space has a degree of relaxation that is independent and unified.
1F平面布局图
效果图展示
Works Show
宁静、温馨、典雅,奠定了一楼空间整体的基调
造型精致繁复的沙发,演绎着复古的华丽
明快的线条装饰,带来别致舒心的韵律感
Quiet, warm and elegant, setting the tone of the overall space on the first floor
Exquisite and intricate sofa interpretation of the gorgeous retro
Bright line decoration brings a chic and comfortable rhythm
2F平面布局图
效果图展示
Works Show
在私人领域,设计师体现了舒适和功能性的有效结合
色彩设计和墙壁装饰创造了不同质感的感官对比
将西方的浪漫旖旎与东方的灵秀典雅完美相融
透过木质感的润饰,沉静又温暖
In the private sphere, designers reflect the effective combination of comfort and functionality. Color design and wall decoration create a different sense of sensory contrast. The perfect blend of western romance and oriental elegance and elegance. With a woody finish, calm and warm.
关于文飞
文飞(苏州)建筑师室内设计工作室 创始人 设计总监
环球旅行30+国家、全球50+主要城市,多年的设计行业经验积累与海外游学沉淀,对不同的流派地域文化、不同的风格设计理念、在对生活方式艺术的追求有着融会贯通的独特设计见解。
WDESIGN DESIGN 文飞(苏州)建筑师室内设计事务所
设计咨询:ADD:苏州市姑苏区娄门路266号平江设计产业园20-201
昆山市花都艺墅宝裕广场105栋1128室
{{item.text_origin}}

