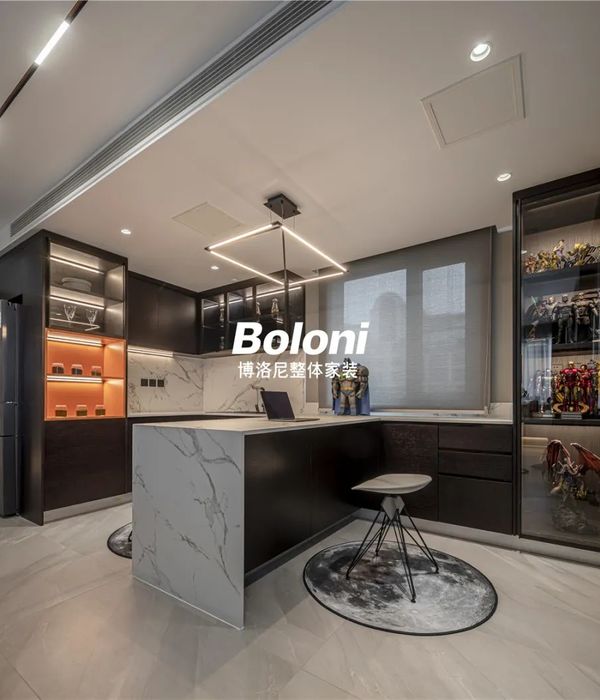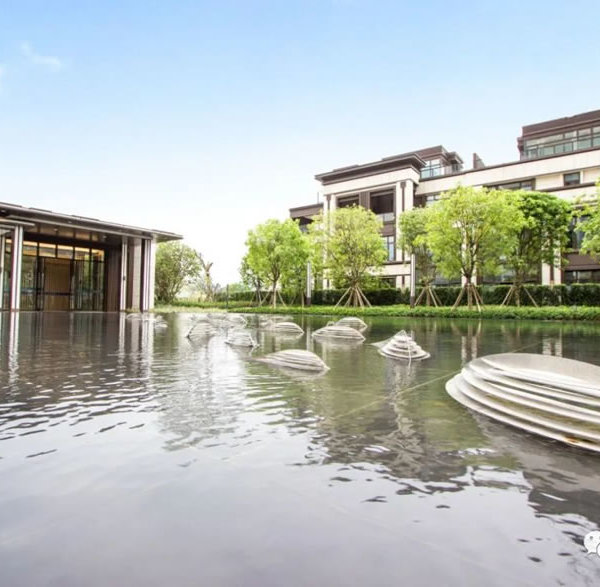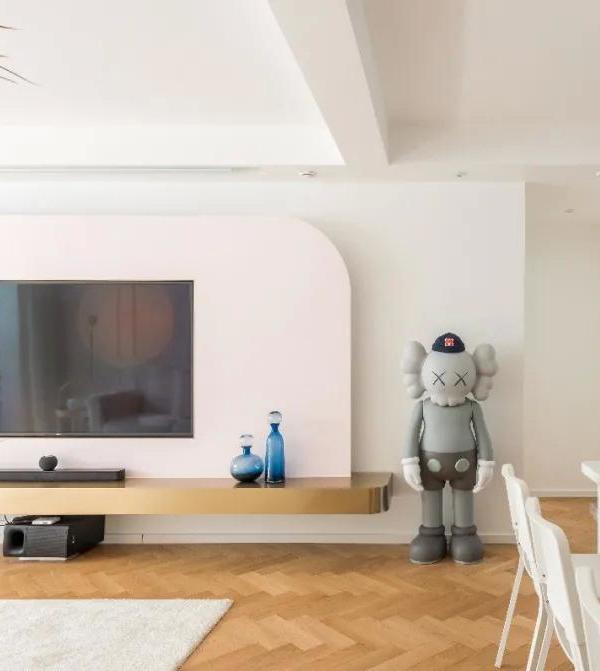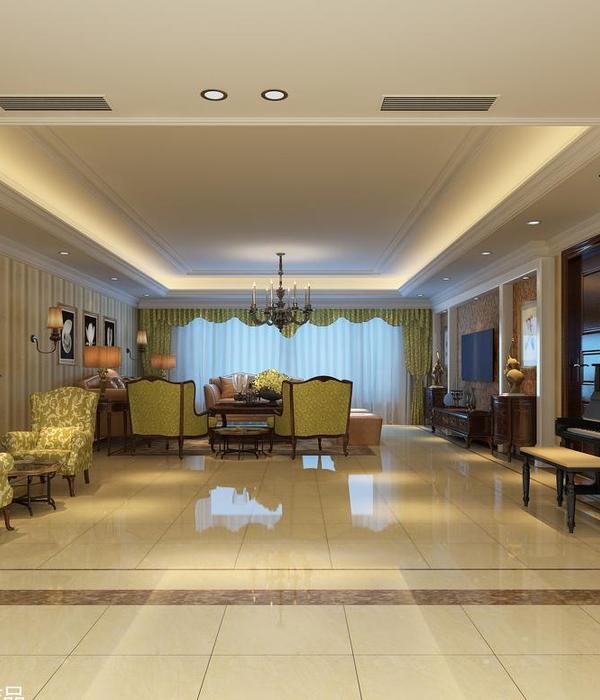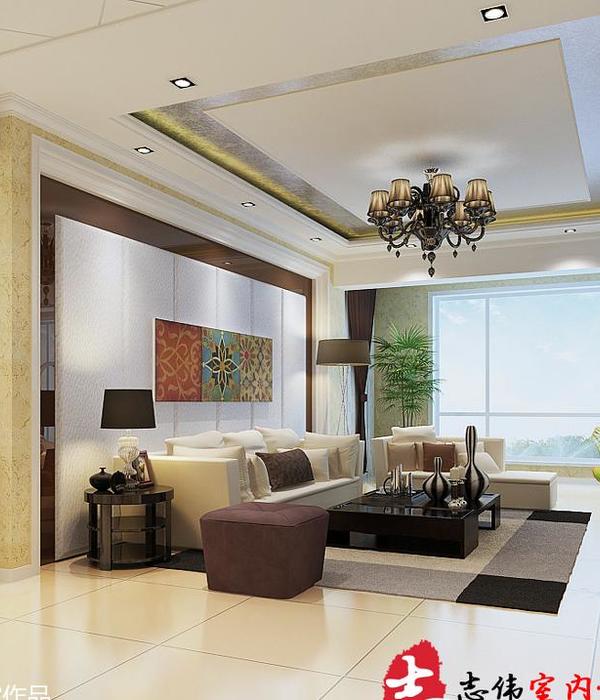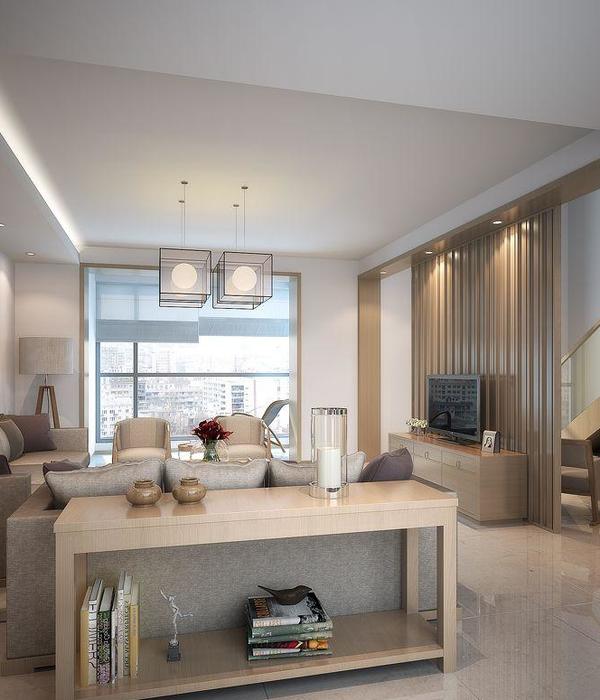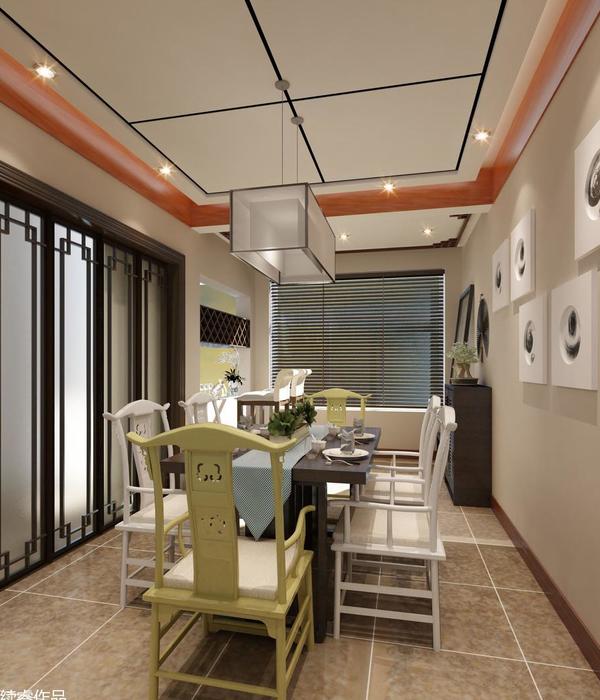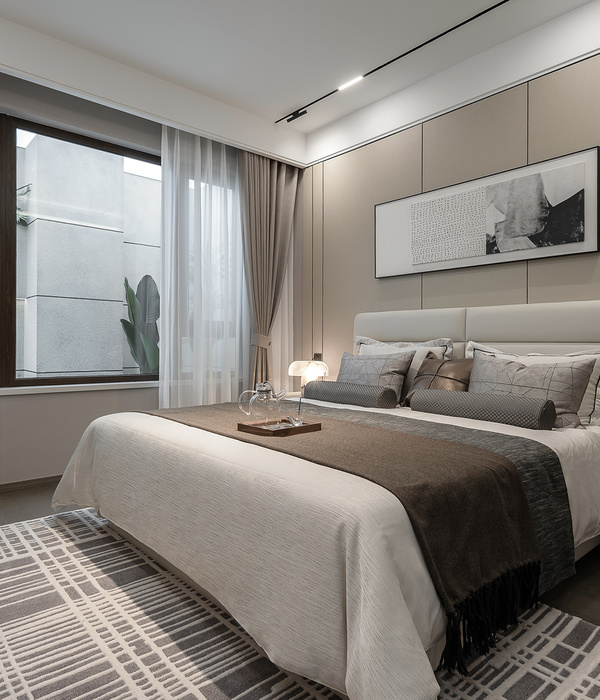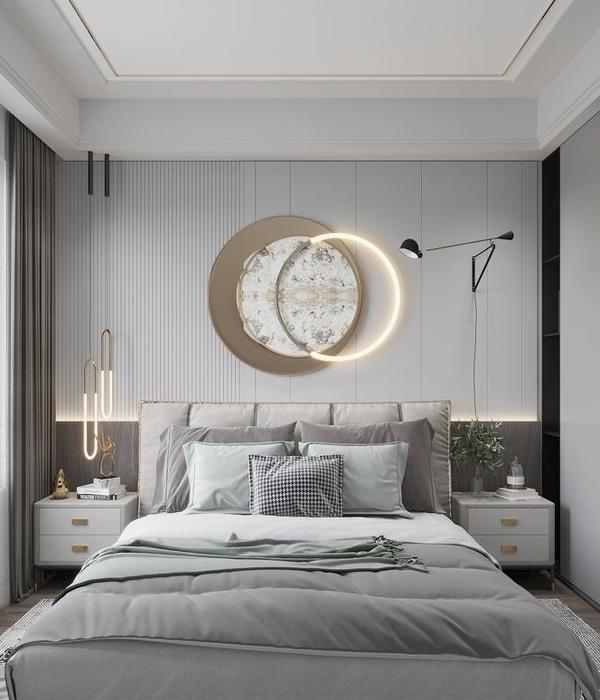Casa de la Brisa度假住宅坐落在西班牙科斯塔布拉瓦的一个典型的沿海村庄。引人注目的体量锚定在陡峭的斜坡上,可以看到海湾的开阔景象。业主希望拥有一个功能灵活的住宅,不仅要保证起居的私密性,同时还要能够欣赏到别致的风景。
Casa de la Brisa is a holiday house situated in a typical village of the Costa Brava, Spain. The strong, expressive volume is anchored on a plot with steep slopes that offer views onto the bay and the open sea. The client wanted a flexible house that offers him privacy but equally celebrates the unique views of the plot.
▼建筑外观,exterior view
因此,建筑师同时为住宅赋予了私密性和突出的壮丽景色。在山坡和入口路径的一侧,住宅呈现出堡垒般的封闭状态,在朝海的一侧则完全开放和透明。连续的空间构成了住宅的主体,室内和室外完全没有视觉障碍。
Therefore the house is simultaneously introverted and extroverted, granting privacy and accentuating the stunning views. From the hill and side of access it presents itself closed like a defence tower, a fortress. On the other side, where it faces the sea, it is completely open and transparent. Continuous spaces predominate, with no visual barriers between the interior and the exterior.
▼在山坡和入口路径的一侧,住宅呈现出堡垒般的封闭状态,from the hill and side of access it presents itself closed like a defence tower, a fortress
建筑包含两个坐落在基底上的楼层:卧室所在的二层看上去如同一个悬臂式的双筒望远镜。钢筋混凝土墙壁和房梁构成了一个14米x13米的空间,其中包括5米长的悬臂。这一巨大的结构为所有楼层赋予了完全开放的平面,悬臂结构也包含了双重的功能:在二层,它为每个卧室带来了私人露台和悬挂式的花园,同时起到了遮阴和分散阳光的作用;在主楼层,它构成了双层高的绿廊,使主楼层得到二层伸出空间的荫蔽。包含厨房、浴室和其它服务空间的不同体块共同形成了一个连续的开放空间,并使室内与室外形成连接。
The building is composed of two floors sitting on a pedestal: Its first floor, where the bedrooms are situated, can be understood as suspended binoculars. Reinforced concrete walls and beams create a 14mx13m space with a 5m cantilever. This generous structure permits a completely open floor plan on all floors. The cantilever has a double function: For the first floor it forms private patios with a hanging garden for each bedroom, providing shade and diffused light. For the main floor, it acts as a double height pergola. The main floor appears as a surface sheltered by the hovering volume of the first floor, vertically connected by the cantilever. It is composed of differently materialized volumes that contain the kitchen, bathroom and other serving programme, hereby generating a continuous open space and enabling the continuity between the interior and exterior.
▼朝海的一侧完全开放和透明,the other side facing the sea is completely open and transparent
▼悬臂结构构成了双层高的绿廊,使主楼层得到二层伸出空间的荫蔽,the cantilever acts as a double height pergola on the main floor and allows the main floor appears as a surface sheltered by the hovering volume of the first floor
▼每个卧室都包含私人露台和悬挂花园,each bedroom contains a private patio with a hanging garden
▼浴室,bathroom
▼通向露台的走廊,patio access
建筑的底座部分包含120平方米的开放式车库和一个供游泳池区域使用的嵌入式客厅/凉廊。无边界的游泳池宛如一张地毯,反映出天空的颜色。
The pedestal contains the 120m2 open garage and a covered recessed living room / loggia for the pool. A tunnel gives access to the garage where a window connects the three spaces garage, loggia and pool. The pool is a carpet reflecting the sky, as it overflows on all four sides.
▼底座部分的嵌入式客厅/凉廊,the covered recessed living room / loggia in the pedestal
▼从游泳池望向开放式车库,the open garage seen from the swimming pool
▼车库入口,garage access
Casa de la Brisa是一座高度灵活的建筑,它配有先进而全面的设施,包括太阳能电池板、光伏板、5G网络、全面KNX智能控制系统、高性能隔热层、自动化窗户、应急发电机、水渗透装置、室内电梯以及全自动灌溉系统、泳池电解水系统、紫外线过滤系统以及住宅安防系统等。
Casa de la Brisa is a highly flexible building with all the contemporary gadgets such as solar panels, photovoltaic, 5G internet, KNX for all its features, high performance insulation, motorized windows, electrical emergency generator, osmosis water preparation, interior elevator, fully automatic irrigation system with 18 zones, electrolysis and UV filter system for the pool and the latest technology in house security.
▼夜景,night view
建筑的智能性与裸露的混凝土、石材和石膏等原始的用料形成了互补。家具和门由橡木和考顿钢定制而成,房屋中未使用任何涂料。室内的装饰展现了铁匠、木匠、石匠和水泥匠的卓越工艺,随着时间的推移,建筑将展现出更加自然和本真的光泽。
The building’s smartness is counterbalanced by its raw materiality: Exposed concrete, stone, and plaster. The furniture and doors are tailor-made out of oak and Corten Steel. There was no paint used in this house. The interior embodies the signature of the crafts that shaped it: The blacksmith, carpenter, stonemason and plasterer. Hereby the building will acquire a natural and authentic patina over time.
▼淋浴间细部,shower room detail
▼楼梯光影,stair
▼游学在西班牙 Studying in Spain
关于文飞
文飞(苏州)建筑师室内设计工作室 创始人 设计总监
环球旅行30+国家、全球50+主要城市,多年的设计行业经验积累与海外游学沉淀,对不同的流派地域文化、不同的风格设计理念、在对生活方式艺术的追求有着融会贯通的独特设计见解。
W DESIGN 文飞(苏州)室内设计事务所
{{item.text_origin}}

