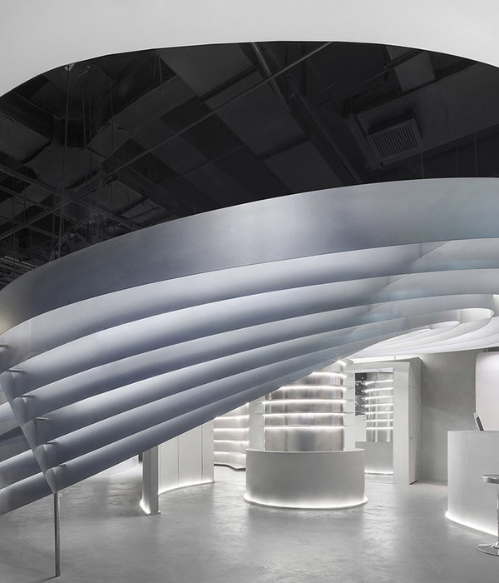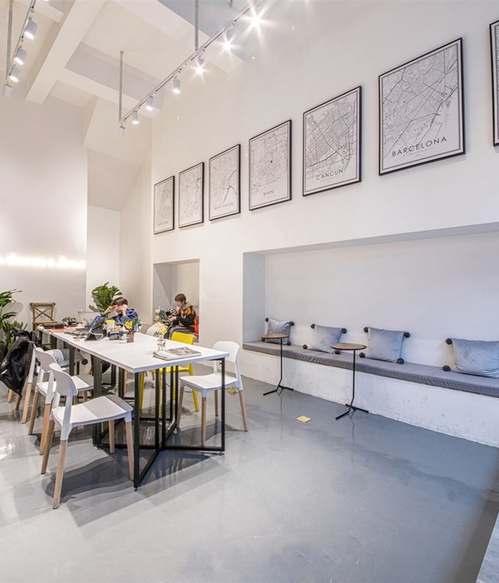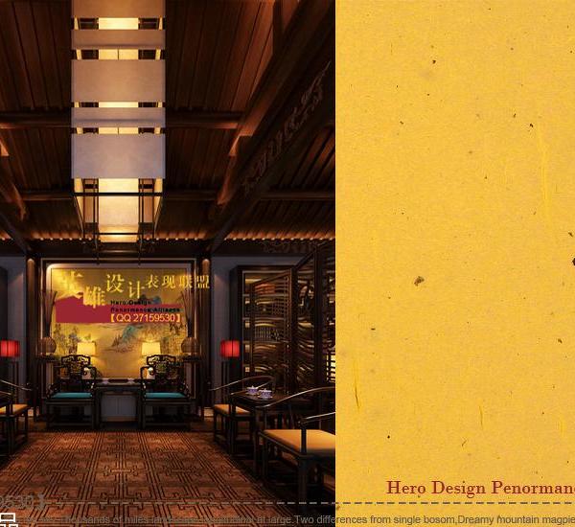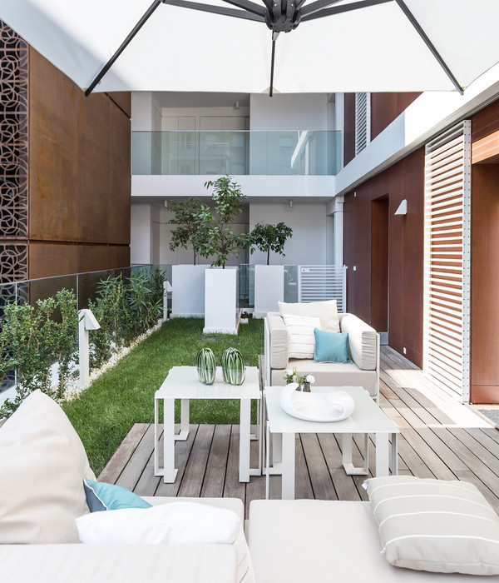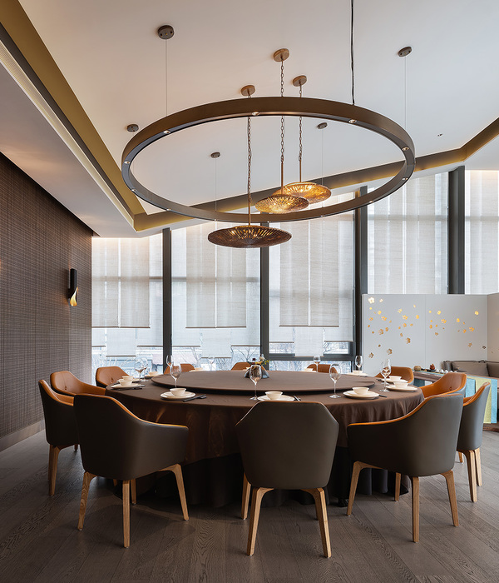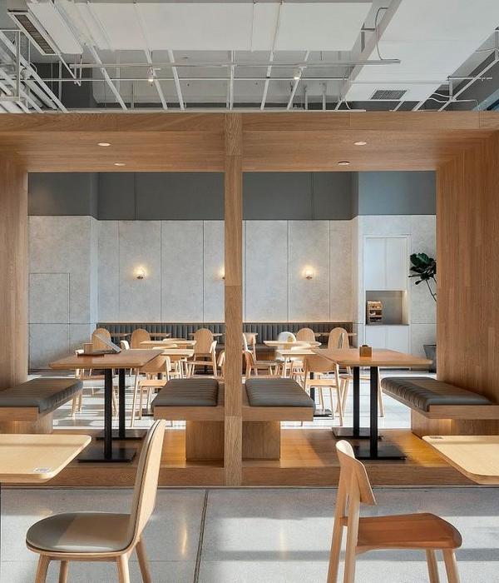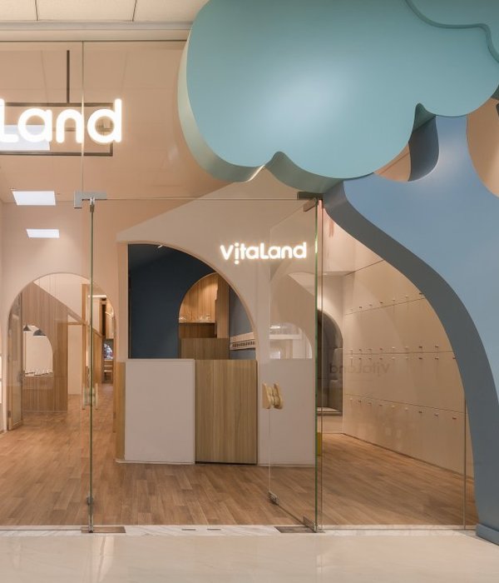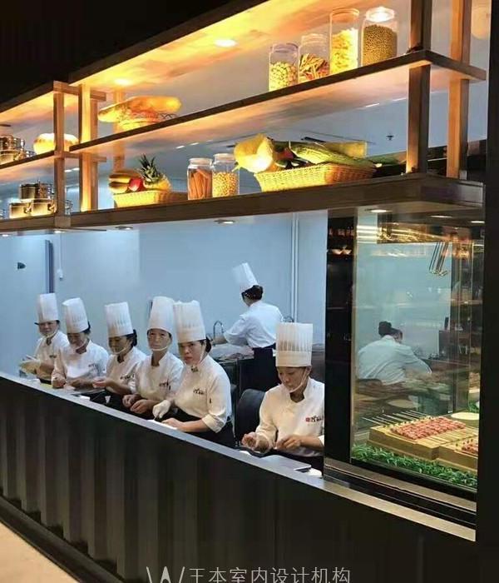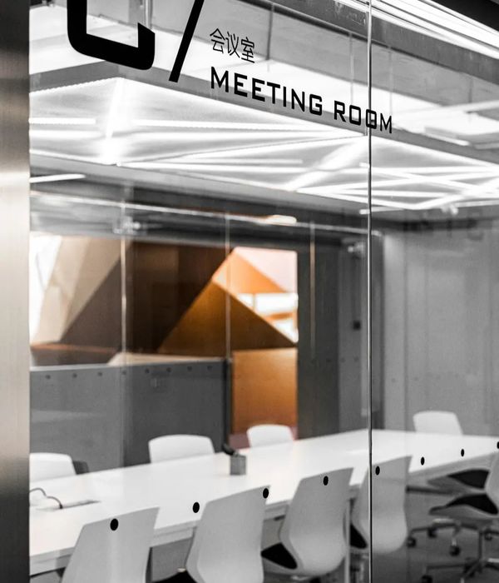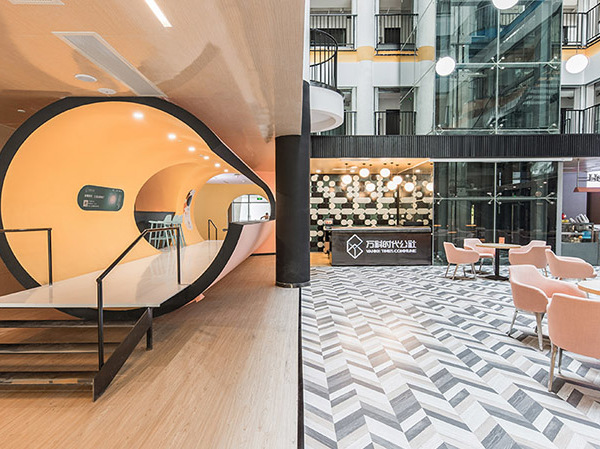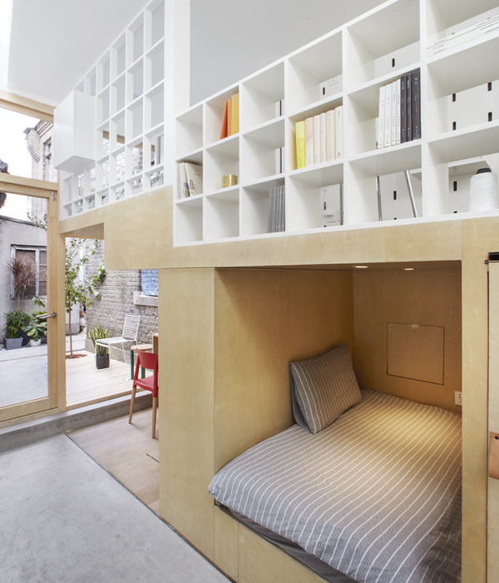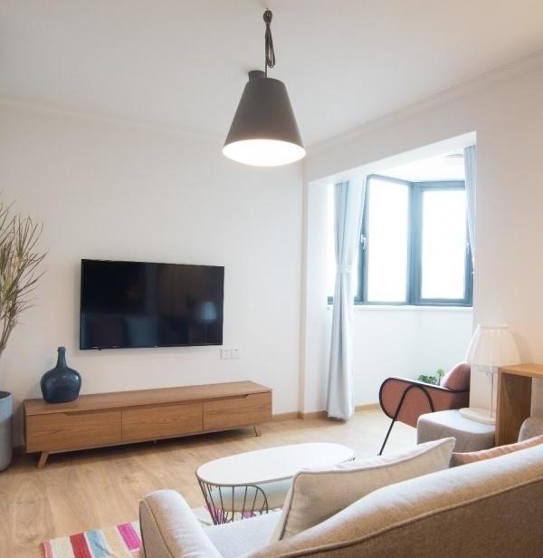Architects:Adriano Pupilli Architects
Area :125 m²
Year :2021
Photographs :Simon Whitbread
Manufacturers : Phoenix Tapware, Artedomus, Astro Lighting, Briggs, CaromaPhoenix Tapware
Director And Lead Architect : Adriano Pupilli
Project Architect : Matt Ryall
Site Architect : George Mathers
Documenter : Alex Cassar
City : Camperdown
Country : Australia
The project brief was to extend an existing Federation-style heritage home to create a generous, light, and lofty contemporary living space that connects with the rear garden and laneway, a parent’s retreat + ensuite upstairs, and an additional bedroom kids’ bedroom. A vast increase in floor area was required however the scale and materiality of the extension needed to sit sympathetically against the character of the original house and be discrete from the front streetscape.
Challenges included working within tight heritage controls imposed by the Council as well as careful massing of new internal spaces so that the original home is not dominated by the new works, whilst creating a new extension that responds to the context and needs of a young family and clients desire for open plan living and contemporary finishes.
A gable roof form was employed which compliments the scale and geometry of the original house, with angled roof planes towards the street elevation which soften the transition from the new higher gable and the original roof. The floor level steps down with the site slope towards the rear to create an opportunity for high ceilings in the living area and bedrooms above.
Highlights include working sympathetically with the character-filled house, drawing out and celebrating aspects of the original house through repurposed materials, and exploring some exciting new geometries that emerge from the original.
▼项目更多图片
{{item.text_origin}}

