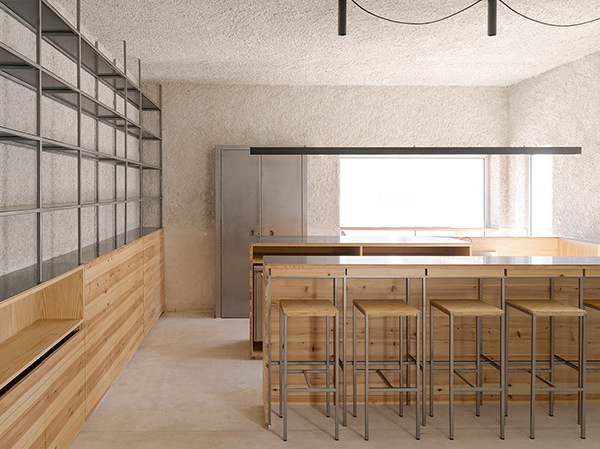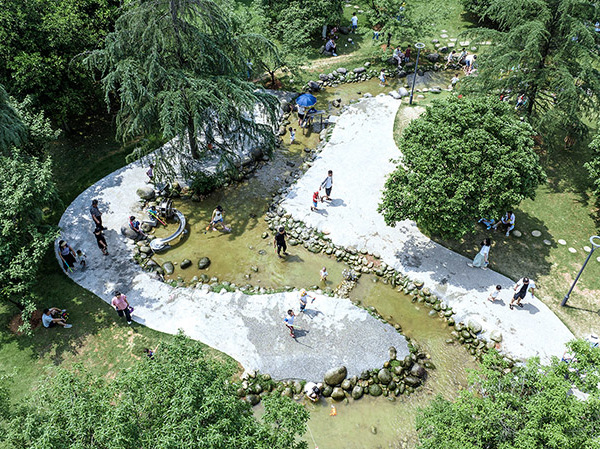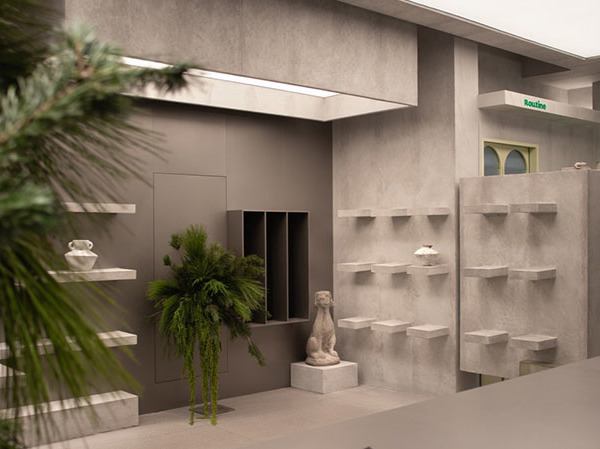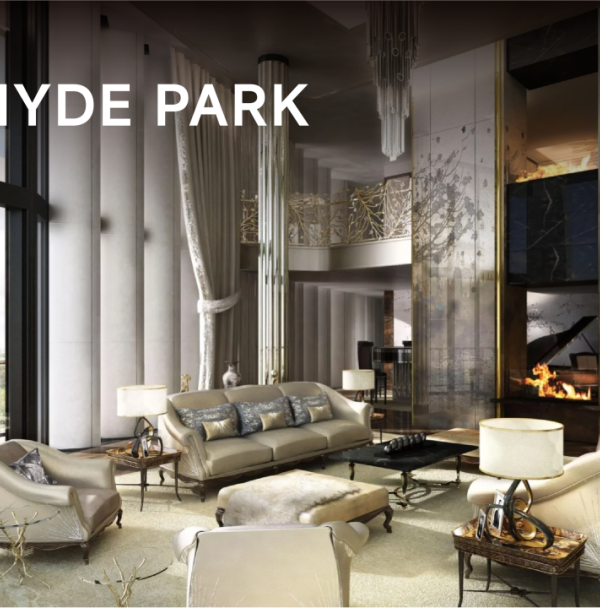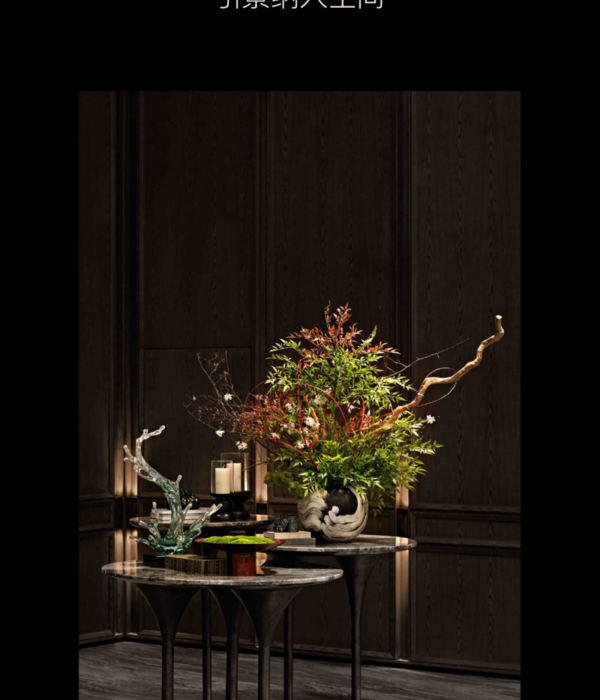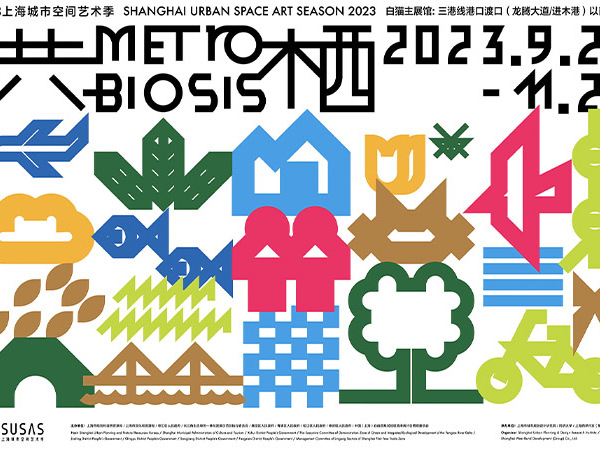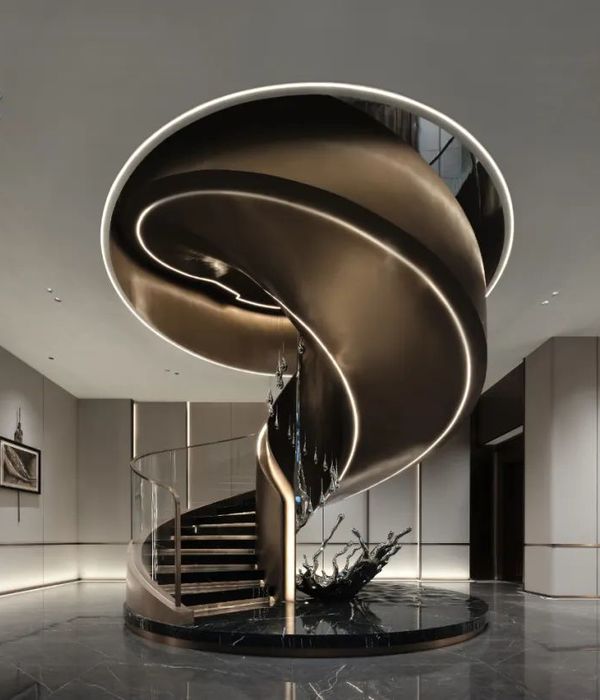Golly±Bossy青年旅社 / Studio Up
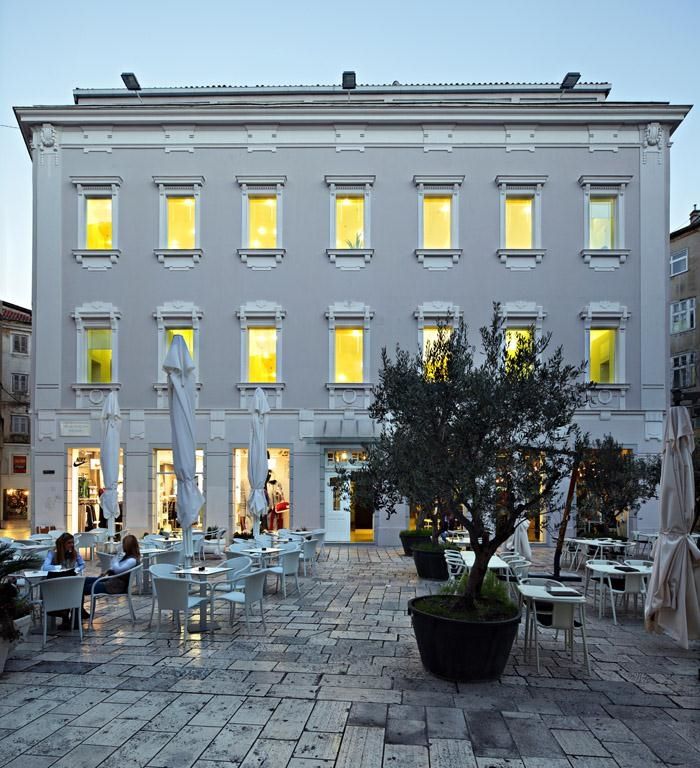
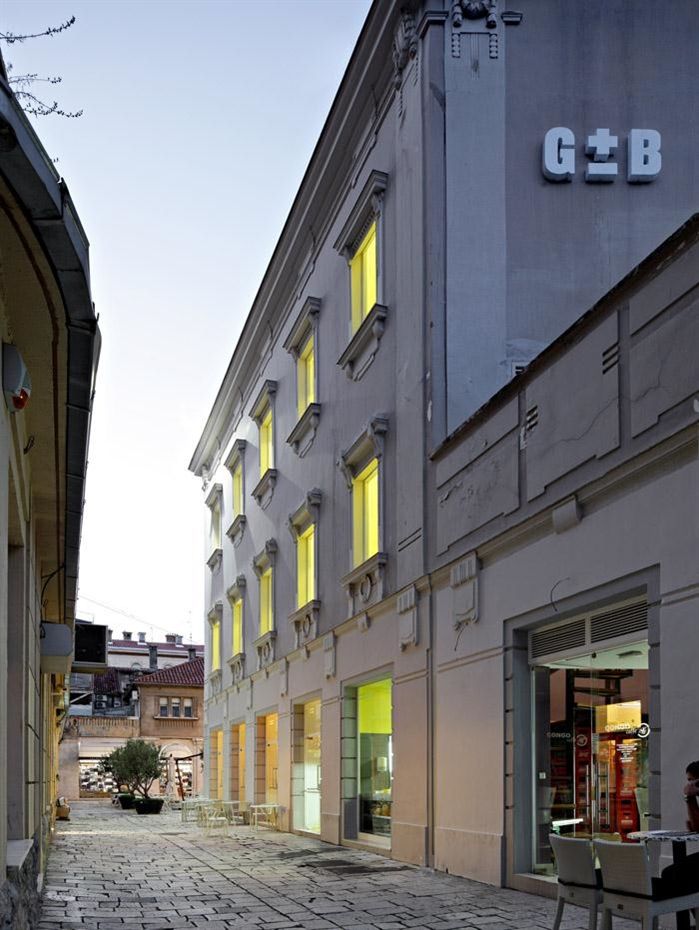
The “Savo” building, located in the Split city center core, was turned into a shopping mall at the beginning of this century and, by a guerrilla action in 2010, was transformed into a hostel in 100 days. Public communications – escalators, panoramic elevator and the staircase were kept, and shopping spaces were partitioned by a system of walls that contain everything necessary – beds, lavatories, showers and toilets. An urban metropolitan character as well as a continuance of the public realm within a historical membrane were performed.
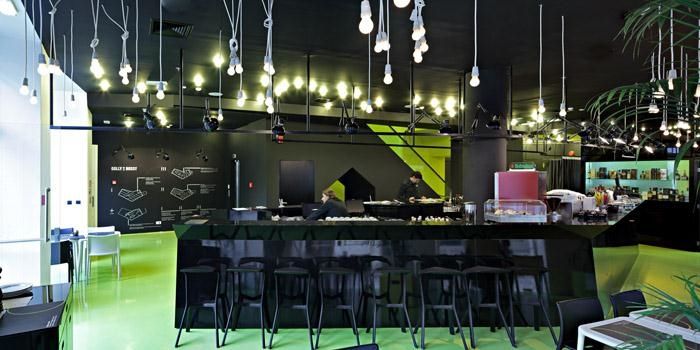
位于市中心的”Savo”旅社的建筑前身是本世纪初一个商场, 2010年建筑师开始将其改建,耗时100天。商场原有交通单位—自动扶梯,观光电梯以及楼梯都被保留,购物空间中则加上特别的墙壁系统,里面划分出床,卫生间,淋浴间还有厕所。在这系列空间中都市感与历史感并存。
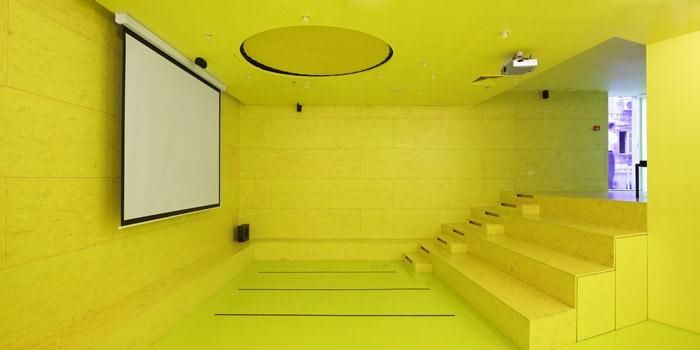
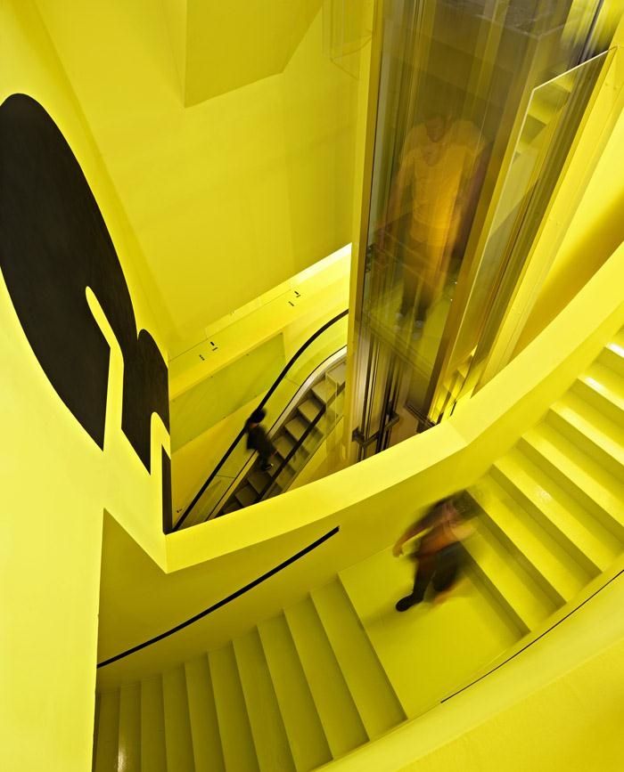
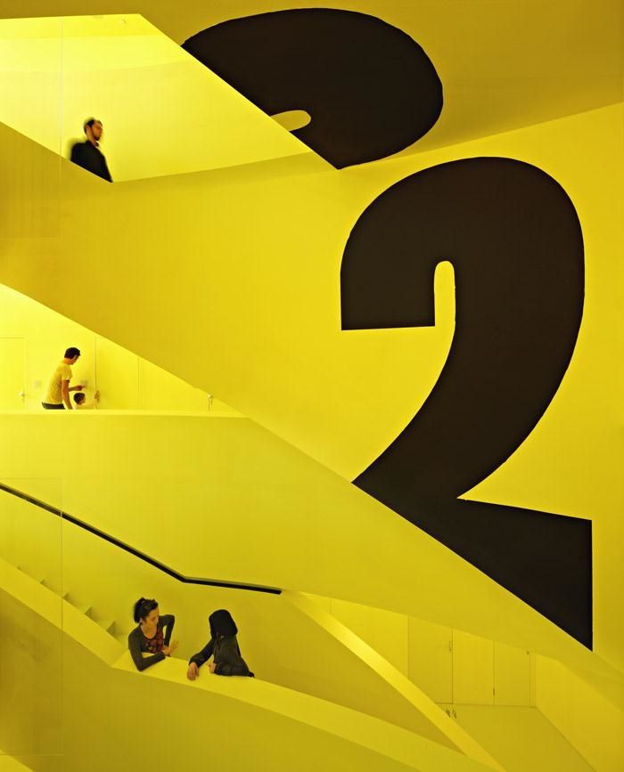
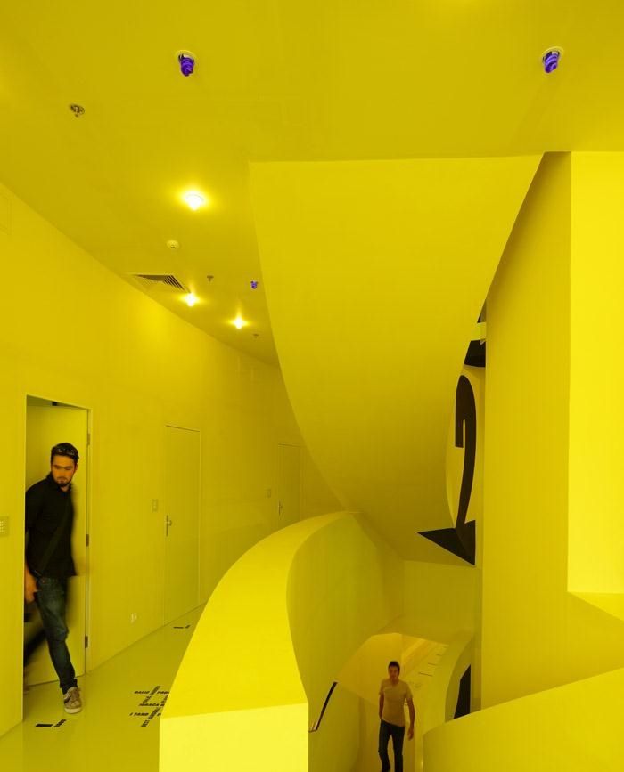
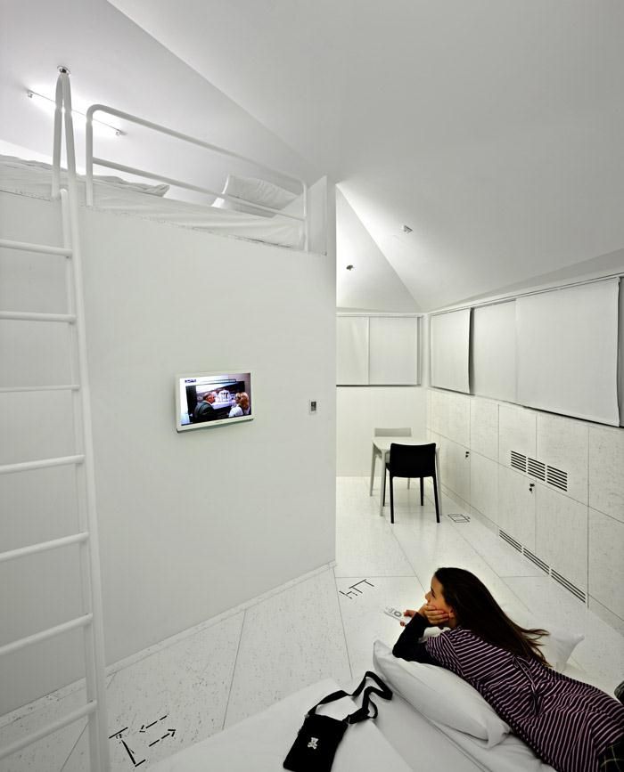
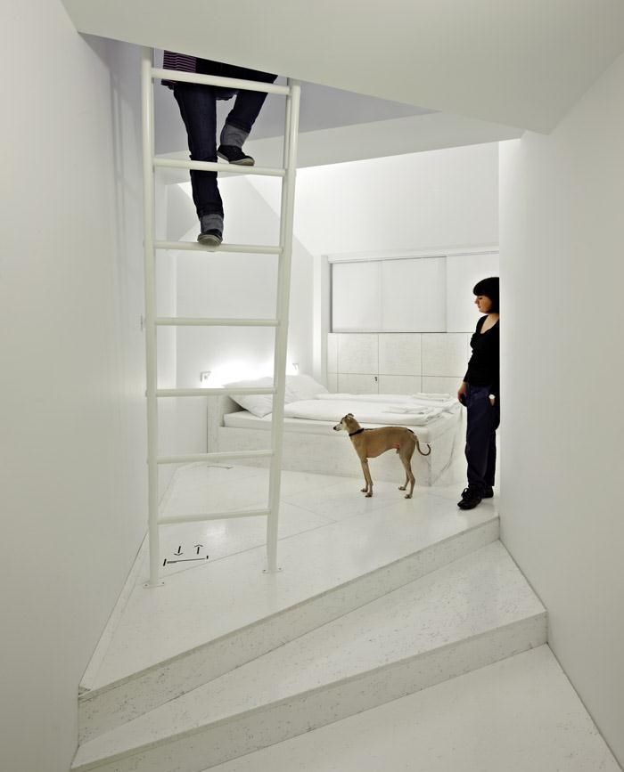
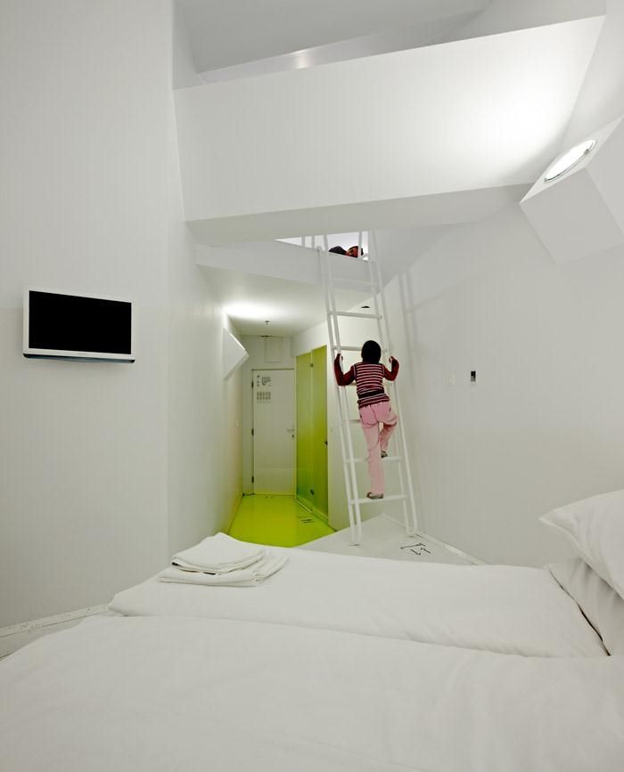

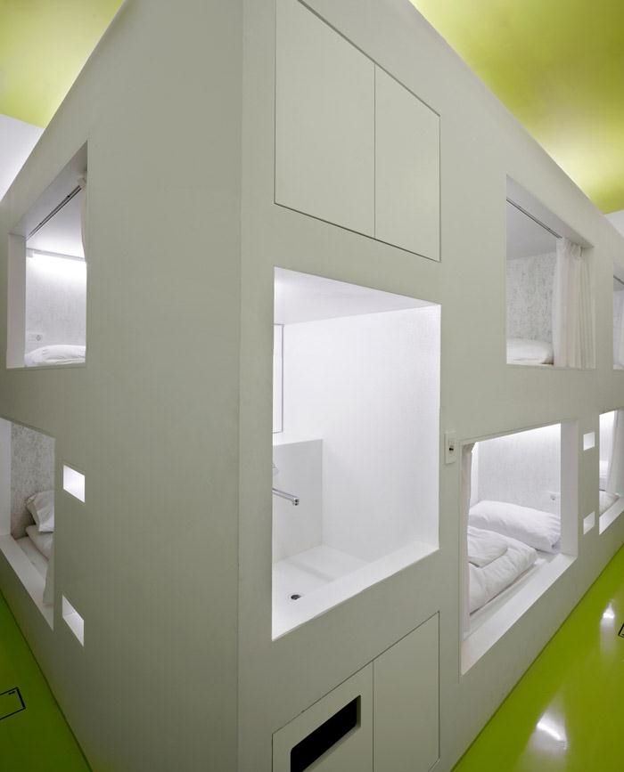
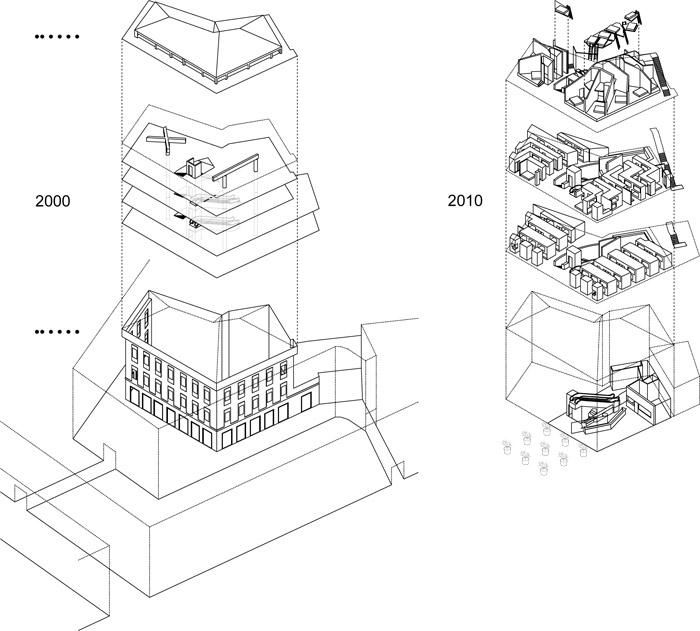
▲ axonometry
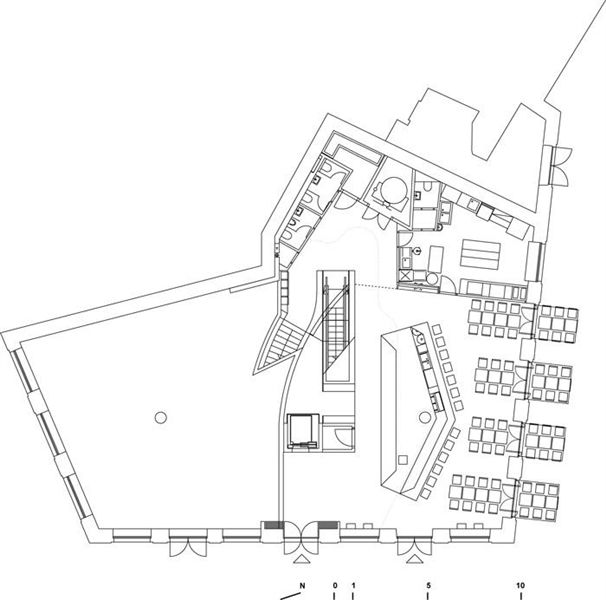
▲ GF
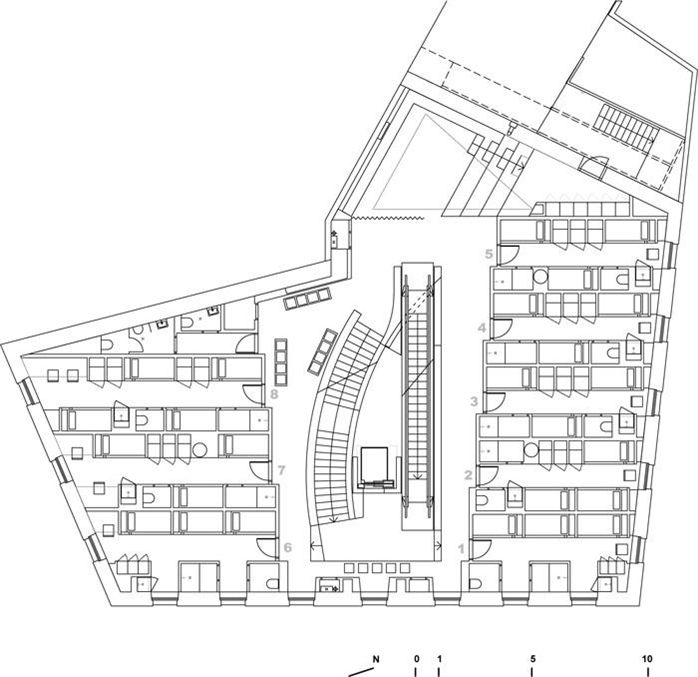
▲ 1F
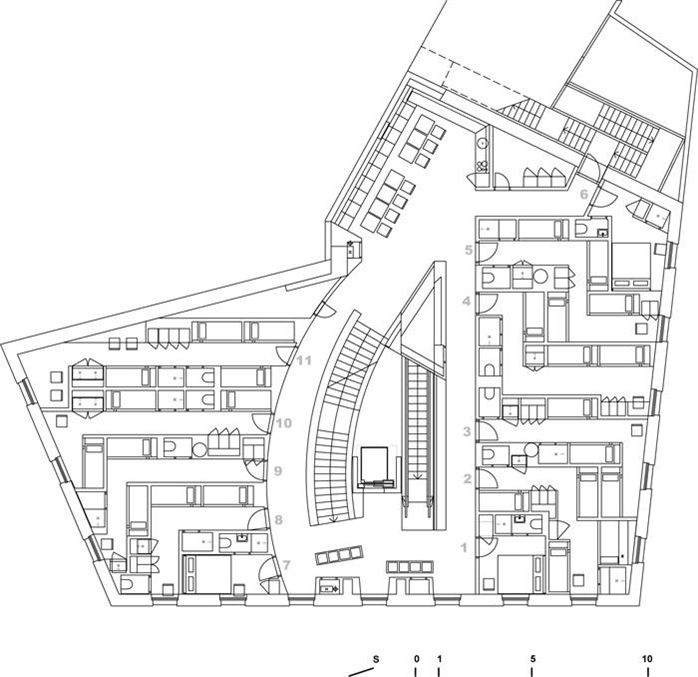
▲ 2F
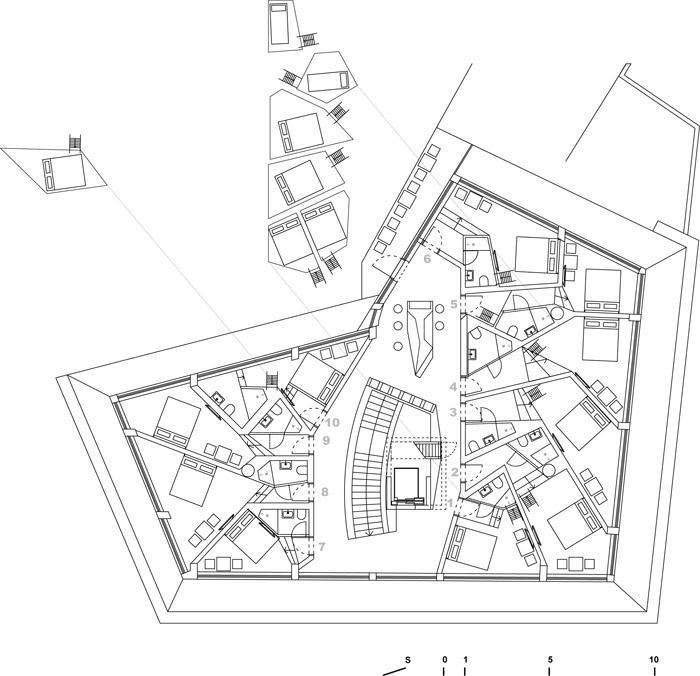
▲ 3F
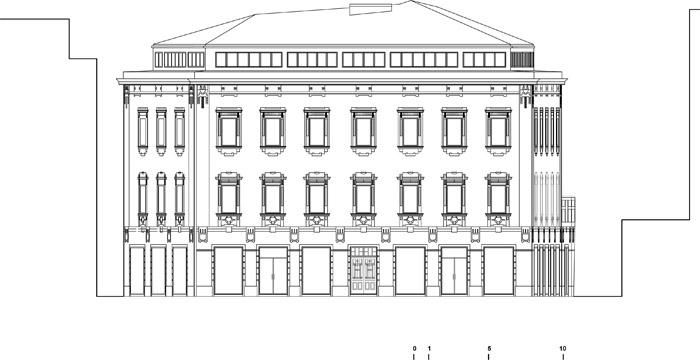
▲ facade
office: STUDIO UP/Lea Pelivan, Toma Plejić, Antun Sevšek, Iva Denona Vusić, Jelena Martić;Domagoj Jurić, Ivan Grubišić Tasić; Robert Tičić; in collaboration with Damir Gamulin (signage) and Nenad Vukušić (copywriting); client: SAFIR d.o.o., Vukovarska 148, Split realization: 2010 area: 1360 sqm photographer: Robert Leš

