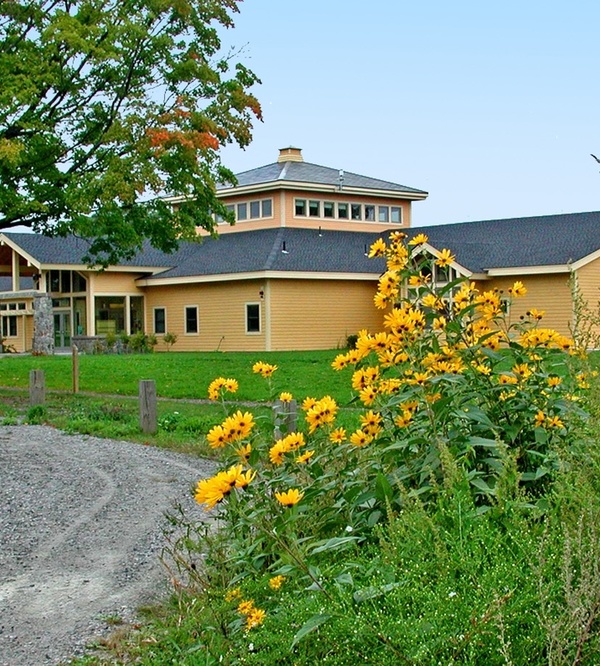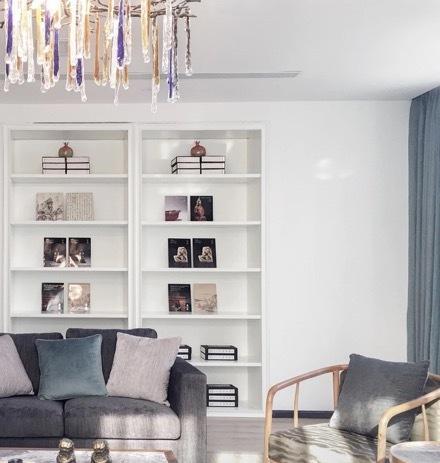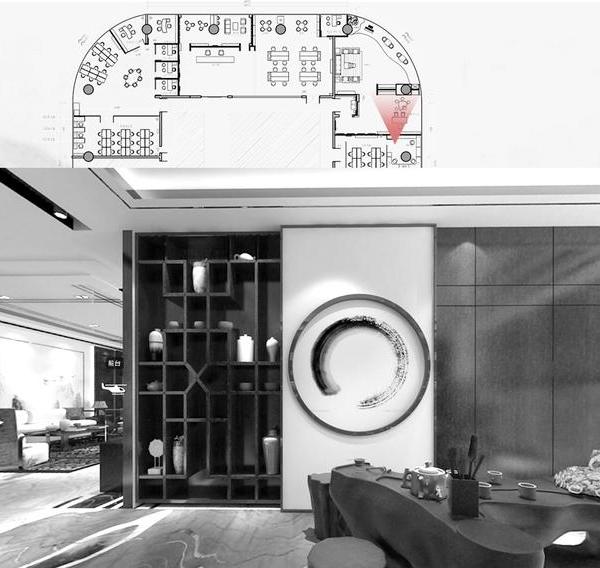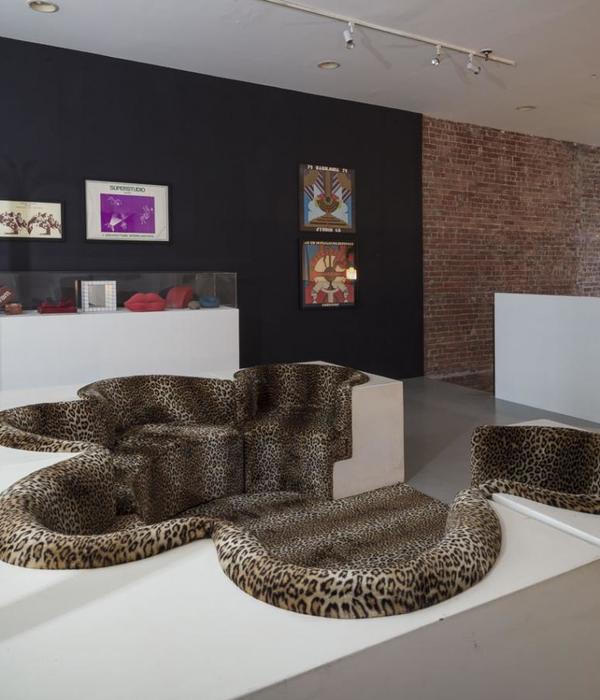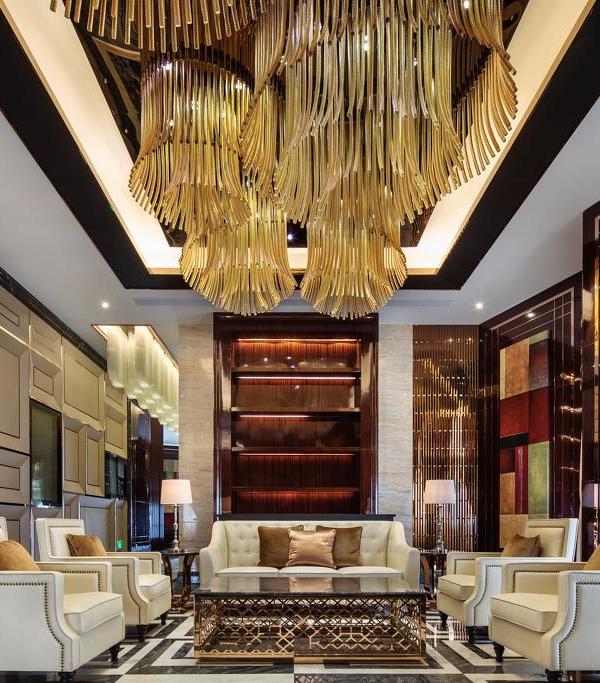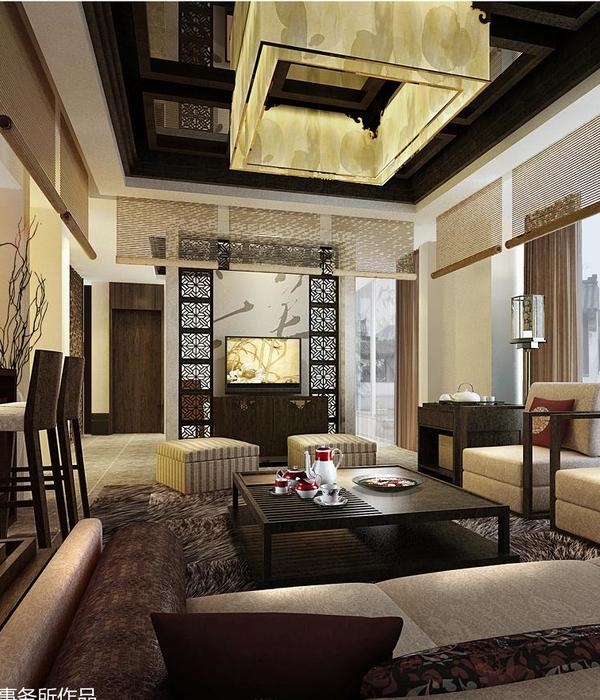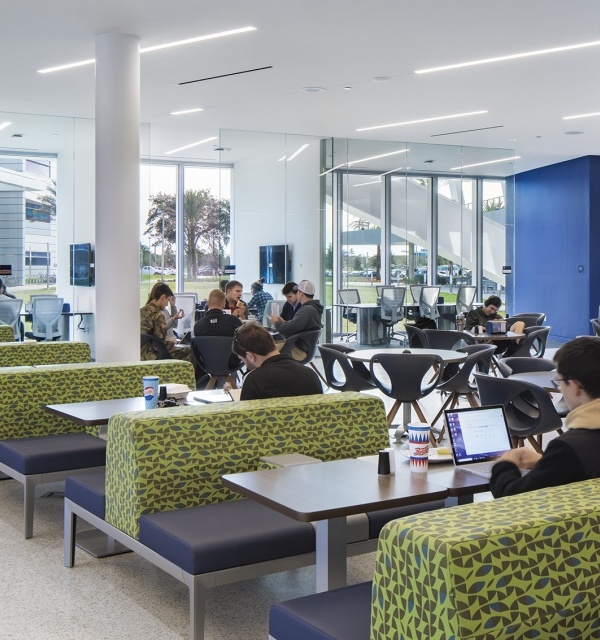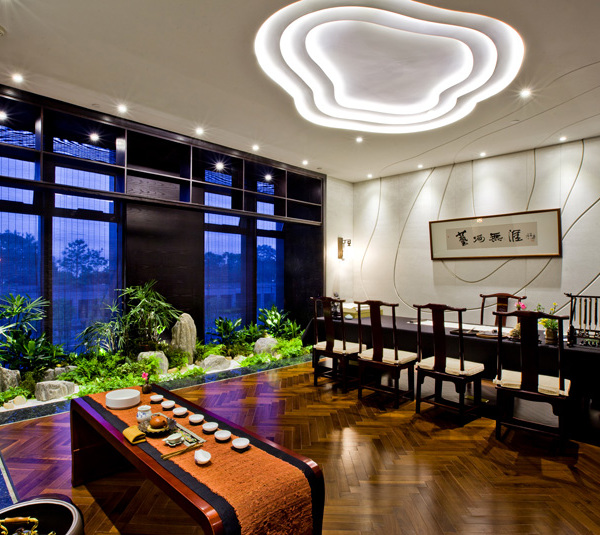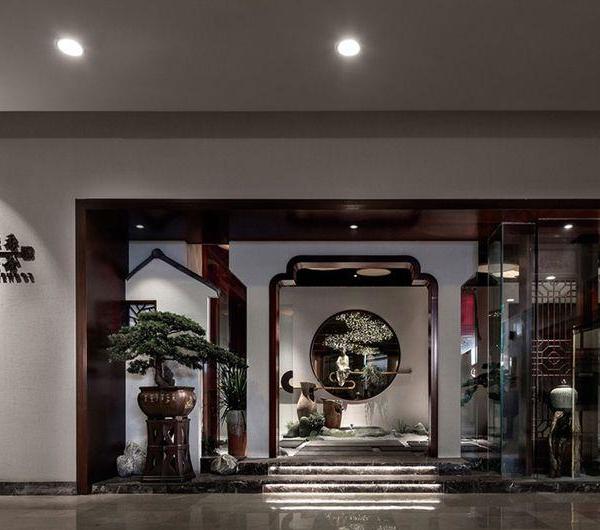22°CC | 现代社交娱乐空间的设计探索
本文内容由 CSAD 仓石国际策划撰写,项目图片版权归 CSAD仓石国际所有;于2023年12月1日项目首发。
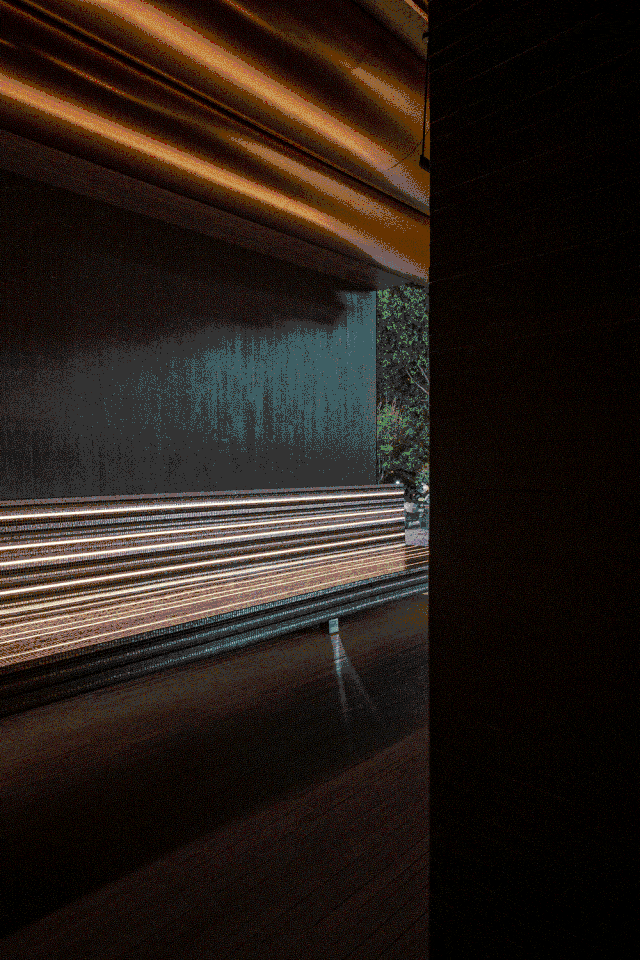
我们通过抽象概念来规划这个世界,通过艺术,将思维、直觉、感受和意图转译成能够改变现实的行为。
——丹麦艺术家奥拉维尔·埃利亚松
"We plan this world through abstract concepts, and through art, we translate thoughts, intuition, emotions, and intentions into actions that can change reality."
— Danish artist Olavur Eliasson
Project video |
项目视频

Project location
项目位置22°CC坐拥常州绝佳的地理位置,文化广场与火车站双双毗邻,可谓风水宝地,而这也意味着空间势必要满足商务、休闲、文化、社交等多种属性的综合需求。
随之而来的,是对设计提出的挑战:如何将酒吧、餐饮、桌球、棋牌与现代商务、社交、文化进行融合,具备综合娱乐的多重体验,并同时用设计拉高顾客体验值,为品牌开采出更为永固的情绪价值?
The challenge for the design team was how to seamlessly integrate elements like bars, dining, billiards, chess, modern business, social interactions, and culture to provide a comprehensive entertainment experience. Furthermore, the design needed to elevate the customer experience, creating a brand with lasting emotional value.
Act 1
多维空间
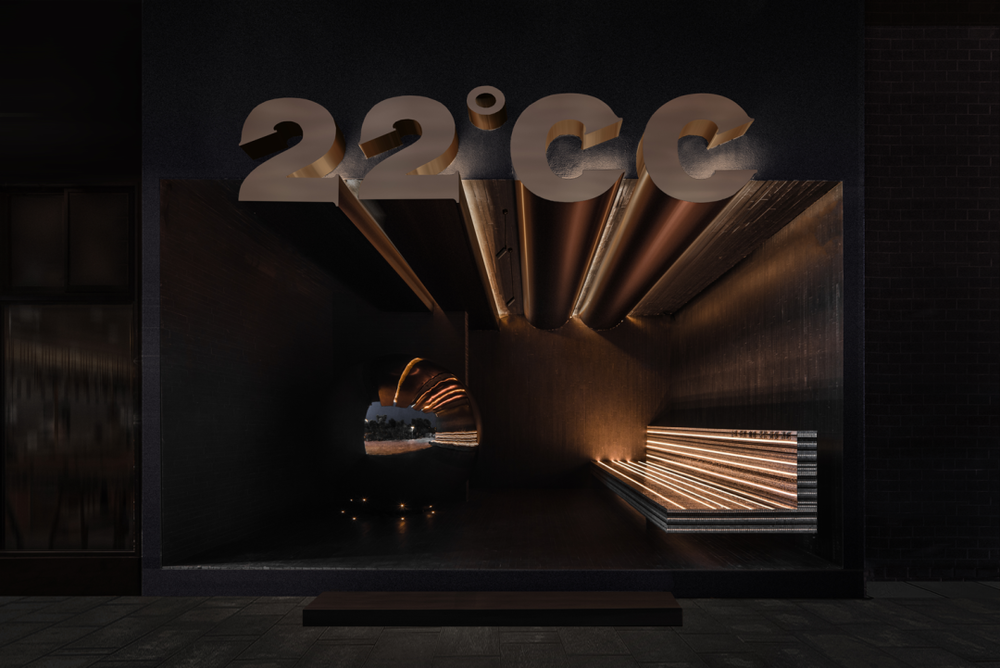
设计师结合品牌运营需求,从三种不同业态中提炼出三种最具代表性的形象,进行演变、重组,并结合大统一的基调,使动线结构相互分离又完美衔接,呈现出不同空间的巧妙过度的同时,打造兼具艺术感官、互动交流、自然体验的多元空间,并引领客人感受多重的娱乐内容。
整个外立面的设计重点只有一个,一秒内抓住所有行人的注意力,并且让行人在空闲之余驻足停留,为此设计师将原本封闭的外立面全部拆除,将部分内部室外化,最大化削减空间纵深感并保证展示面,以纯粹、直接、极具张力的设计手法,来调动人的潜在情绪,通过鲜明的空间环境塑造,深入挖掘人群特点、打造空间记忆点、建立情绪价值等一系列方法为品牌打造一个既满足当下年轻人的审美偏好,又契合当下娱乐经济消费结构的品牌新形象。
The designers, in line with brand operation requirements, distilled three representative images from three different business formats and combined them, maintaining a unified tone. This separation and integration of spatial elements create a diverse space that offers artistic sensations, interactive communication, and a natural experience, leading guests to experience multiple forms of entertainment.
The main focus of the entire exterior design is to capture the attention of pedestrians within a second and encourage them to pause, creating a compelling, emotionally resonant brand image. To achieve this, the designers removed the original enclosed facade, partially transitioning it into an outdoor space. This maximizes the reduction of spatial depth, ensuring an expansive display surface. The design’s bold, direct, and highly dynamic approach engages people’s emotions, creating a vivid spatial environment that delves into audience characteristics, establishes spatial memories, and builds emotional value for the brand.
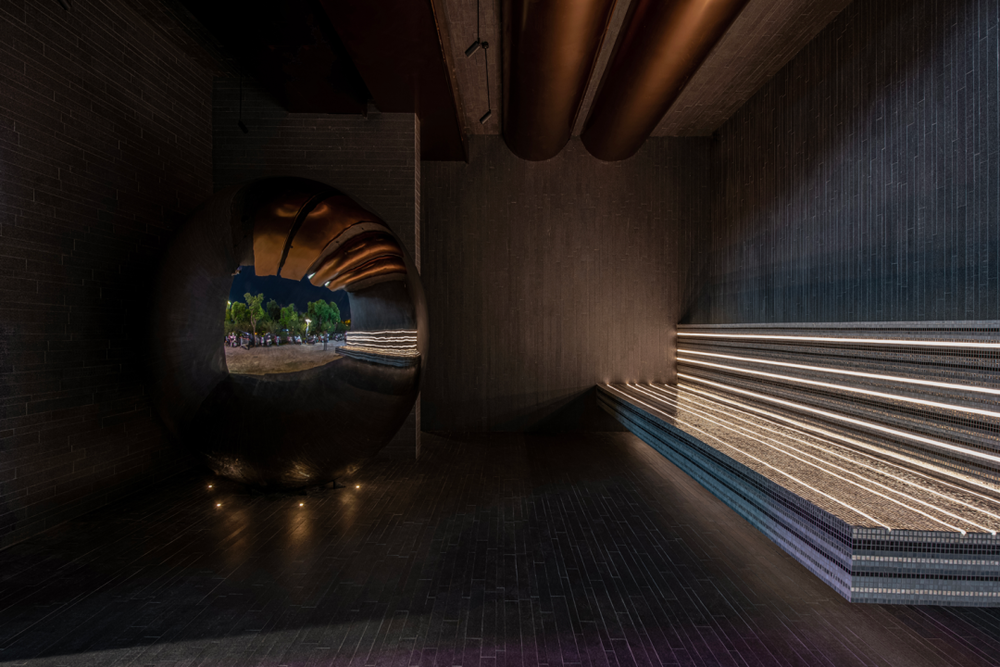
22°CC其实已经持续经营了十余年,只是从昔日风靡茶点的咖啡吧,升级至西餐、酒吧、桌球、棋牌的复合模式。业态定位上的调整也同步投射于平面布局及空间构型的改变,设计以高度直觉力在商业范畴内持续引入艺术化的策略,并立足前瞻性的视野,在时间维度将共同思考的问题化作植入场景中的隐喻。随之,以圈层分类的“社交场景”和延续“品牌记忆”成为这次设计师着力探讨的话题。
In fact, 22°CC has been in operation for over a decade, evolving from a popular coffee bar into a multifaceted venue with Western cuisine, bars, billiards, and chess. The adjustment in the business format is reflected in the layout and spatial configuration, where artistic strategies have been introduced to the commercial domain with a high degree of intuition. The design focuses on forward-looking perspectives and classifying spaces into "social scenes" and sustaining "brand memories."
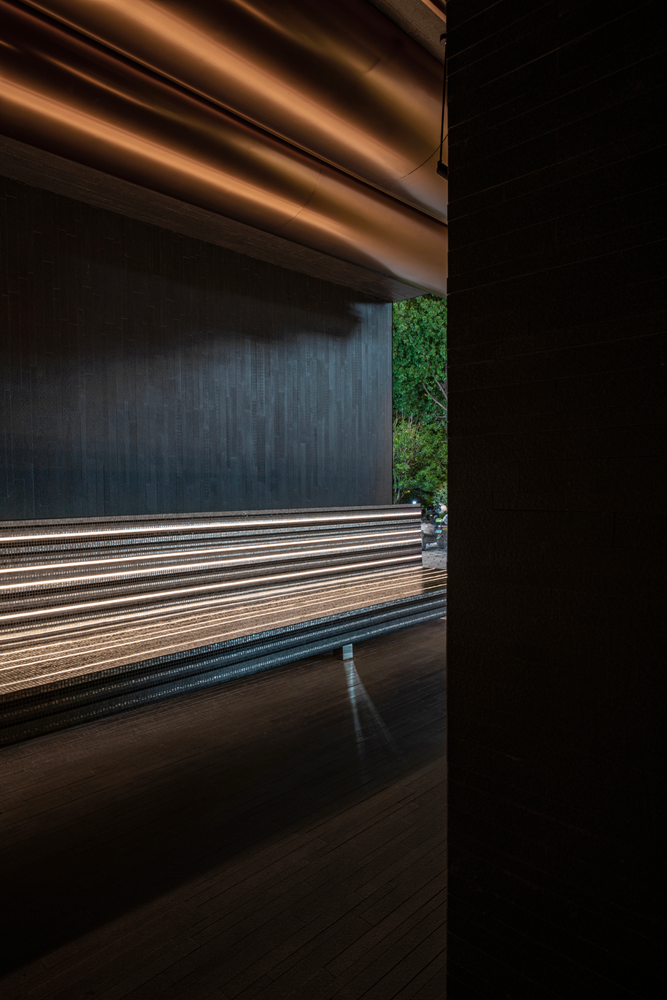
设计之初,22°CC定位明确,以商务人士、企业经营者、网红、潮人为代表的消费阶层,在心理层面(体验感)的诉求无需赘述。对他们而言,社会身份认同感及归属感早已成为极力寻找的内心诉求。看似从容的外表下,同样隐藏着获得族群认同的波澜内心,因此“社交”成为指导空间设计的关键词之一。
From the outset, 22°CC had a clear target audience: business professionals, entrepreneurs, social media influencers, and trendsetters. Their psychological needs for a sense of social identity and belonging were evident. "Social" became a key guiding principle in the space’s design.
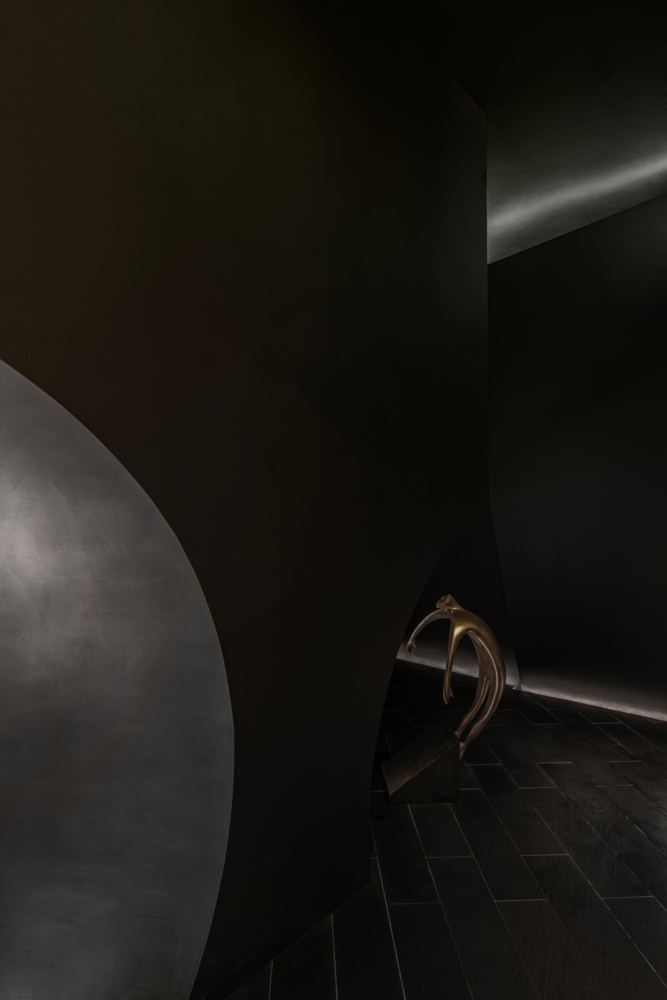
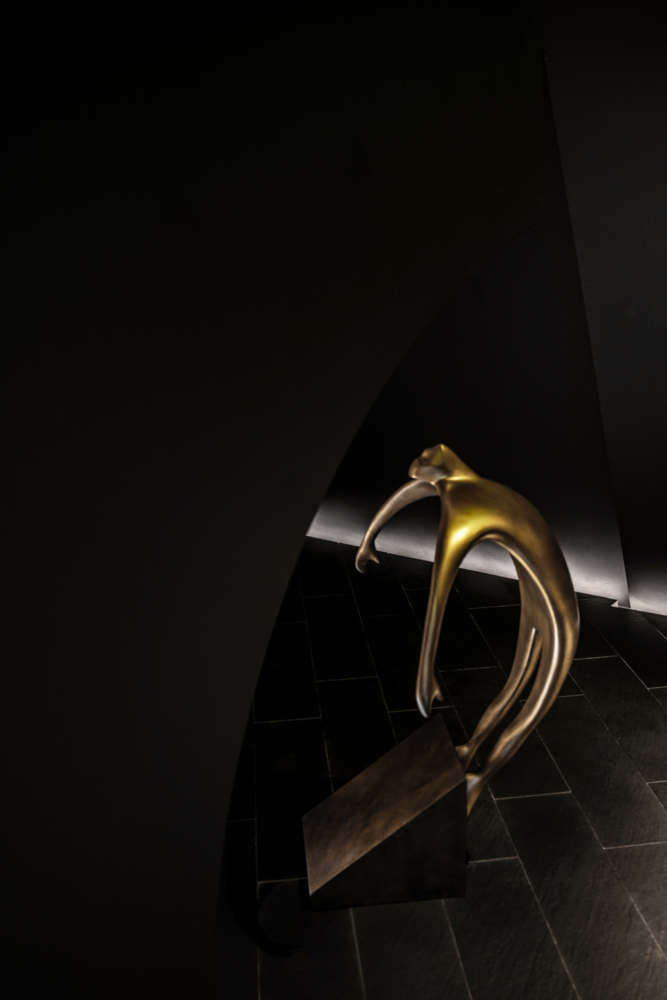
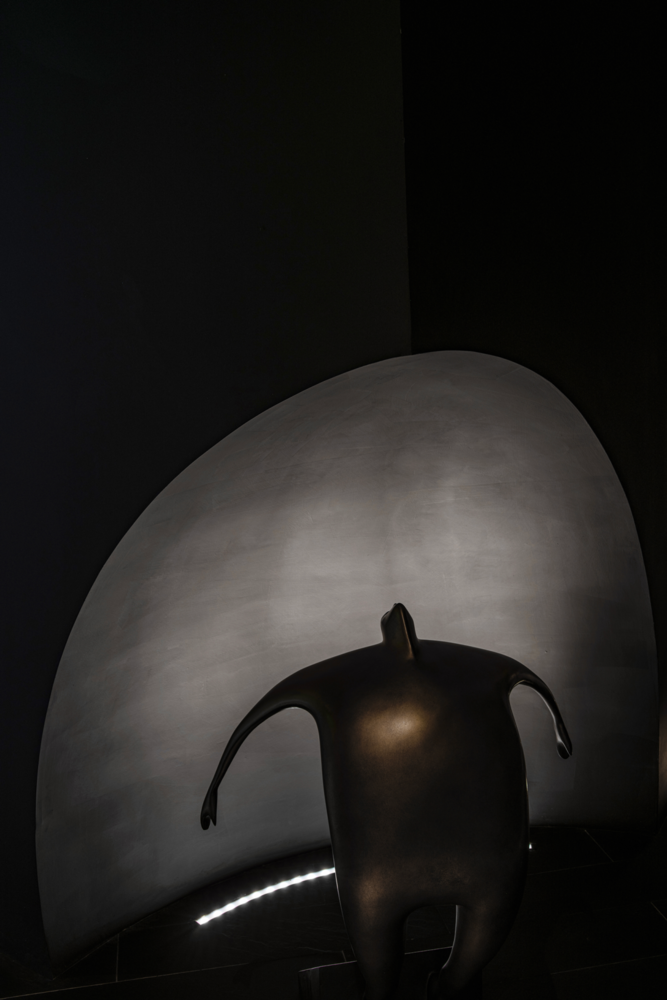
"娱乐是人类发展的艺术,而空间承载着内容",在22°CC的设计中,设计师以消费者的视角对项目重新审视,意在将艺术与娱乐融入设计中,进行一次独特的文化融合。从入口进入狭长的走道,再缓慢地过渡到近500平米的大厅,以一种意想不到的方式,让人在游走的过程中体验截然不同的视角与情绪转换,正如陶渊明的《桃花源记》:初极狭,才通人。复行数十步,豁然开朗。
"Entertainment is the art of human development, and space carries the content." In 22°CC’s design, the designers reconsidered the project from the consumer’s perspective, aiming to infuse art and entertainment into the design for a unique cultural fusion. From the entrance through the long corridor to the nearly 500 square meter hall, the design provides visitors with different perspectives and emotional shifts, creating a distinct experience during their journey.As in the words of Tao Yuanming’s "Peach Blossom Spring": "At first, it was very narrow, and only one person could pass through. After walking for dozens of steps, it suddenly opened up."
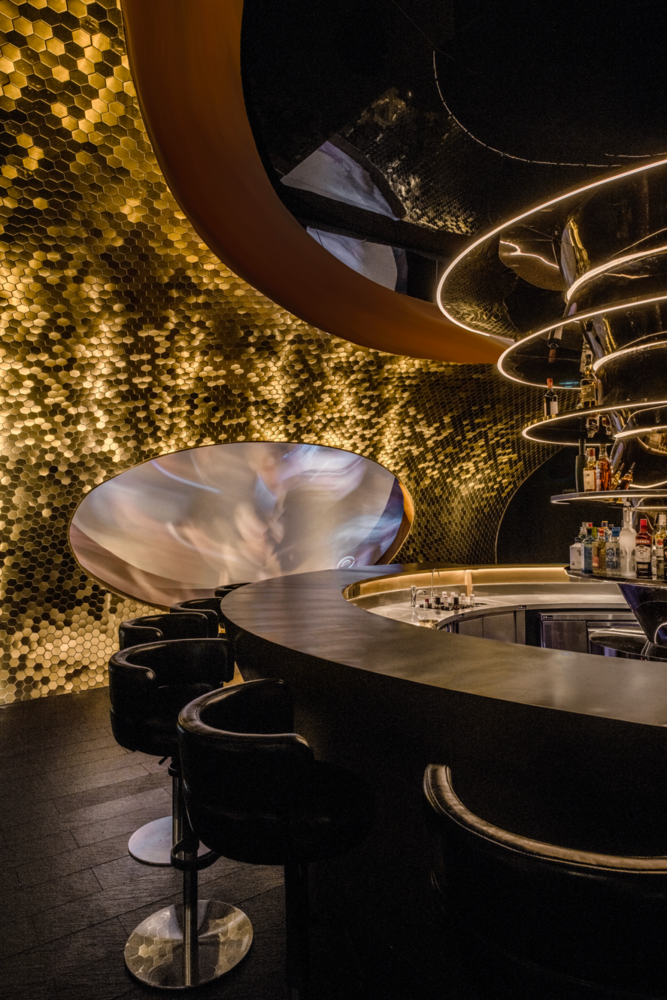
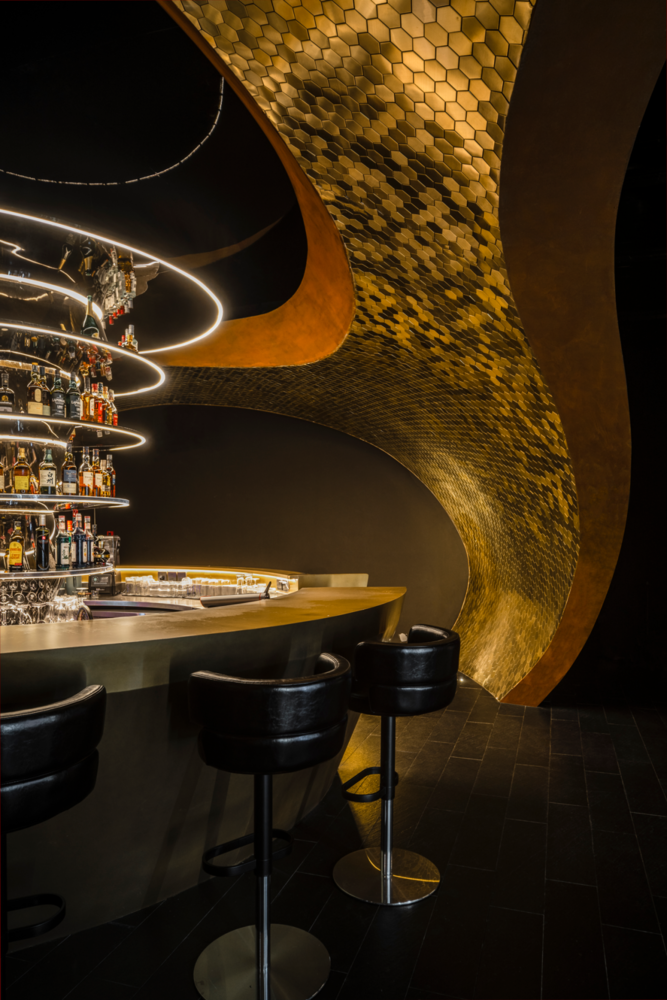
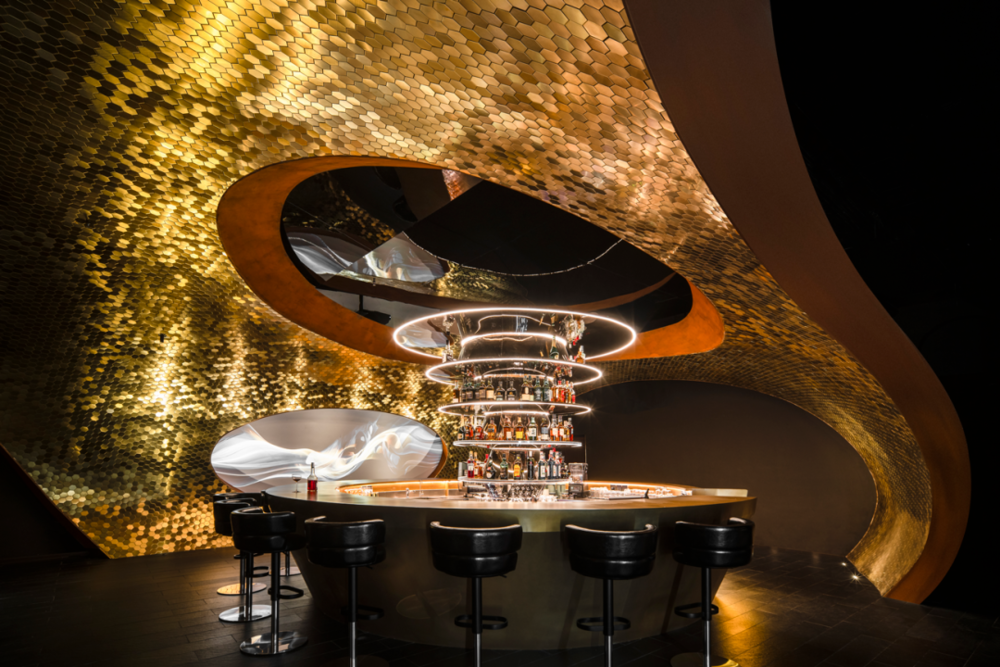
酒架的装置直达顶面,LED灯带和金属层板层层环绕,天幕切片从立面延申介入,在酒柜灯线的指引驻足吧台区,在光影场景效果的编排下,通过空间内部镜面金属的运用,凹凸的结构立柱和金属镜面的材质在灯光晕染里折射出无比丰富的细部,感受层层相叠的金属与柱体结构的延伸形成空间序列,它们和光滑凌厉的金属表面形成对比,构建出空间的暧昧韵律。
The design of the bar area extends to the ceiling, with LED light strips and layers of metal plates, and sliced canopies extending from the facade. The application of mirror metal inside the space, combined with the lighting effects, creates rich details through the reflection of the columns and the metal mirror surfaces. This contrasts with the smooth, sharp metal surfaces, establishing an ambiguous rhythmic space.
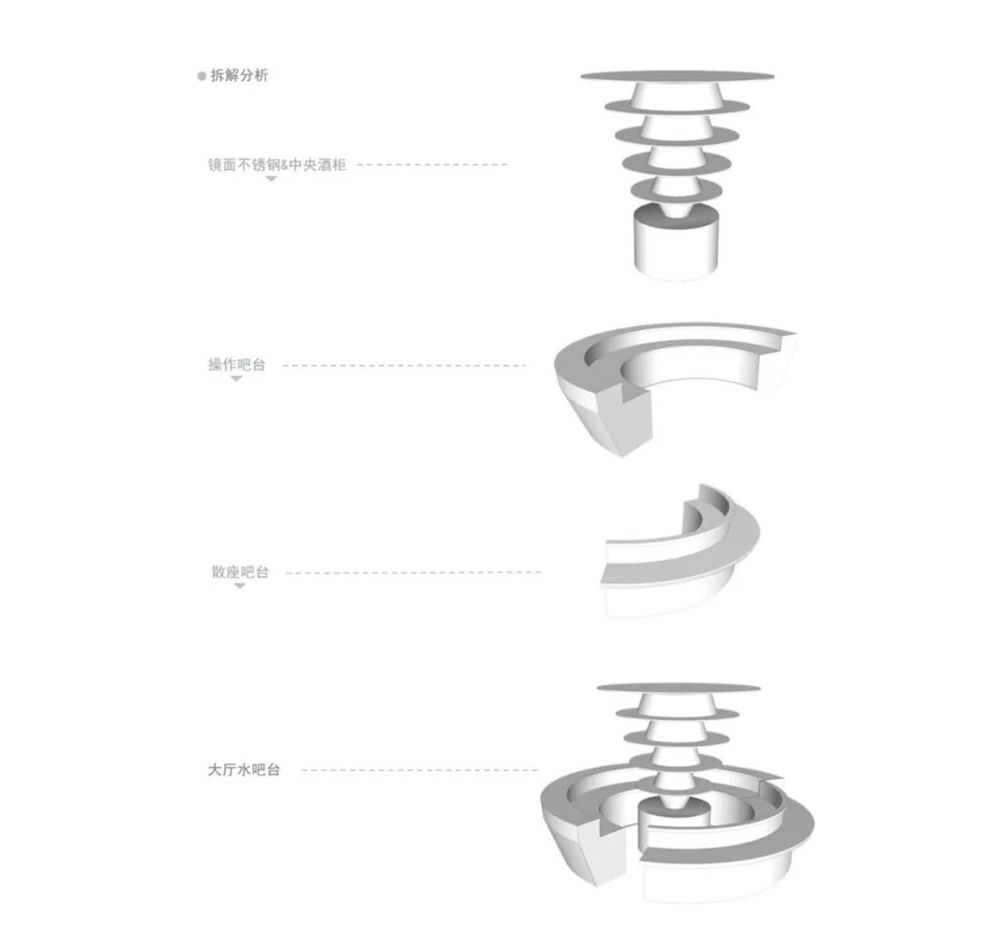
Teardown analysis chart
拆解分析图
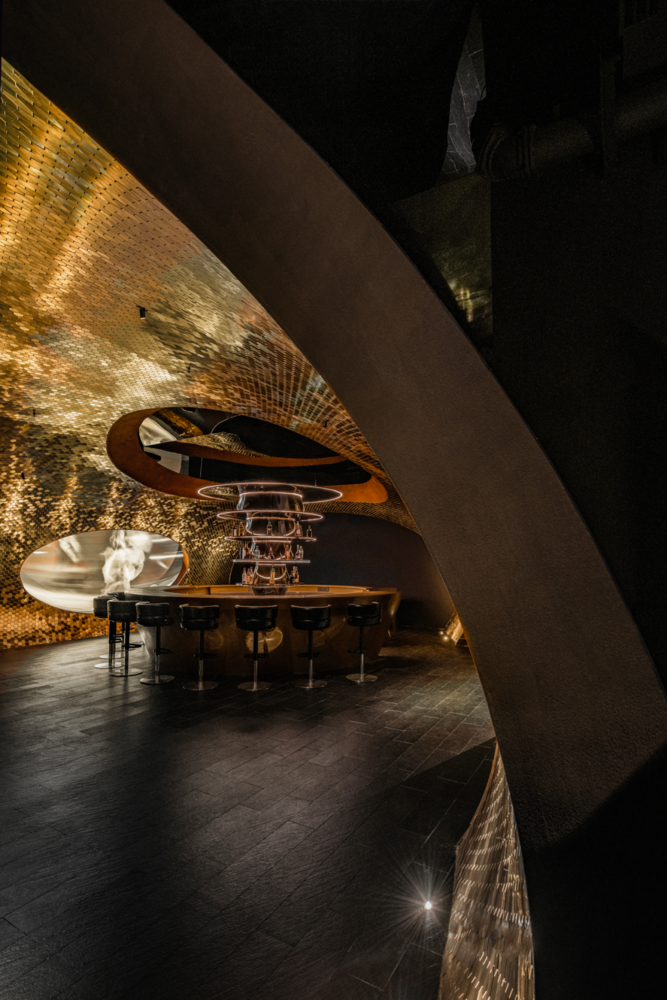
消费群体的喜好和观念深深影响着品牌的商业发展,向着更细微的娱乐方式,也反映着社会新中坚力量的价值崛起。设计便是将这种最细微的变化放大,通过多维场景变化与商业诉求充分融合,构建具有持续生长力的品牌发展曲线。
Consumer preferences and ideas significantly influence a brand’s commercial development. The pursuit of more nuanced entertainment modes reflects the rise of a new middle class. Design amplifies these subtle changes by integrating them fully with business requirements, creating a brand development curve with sustained growth.
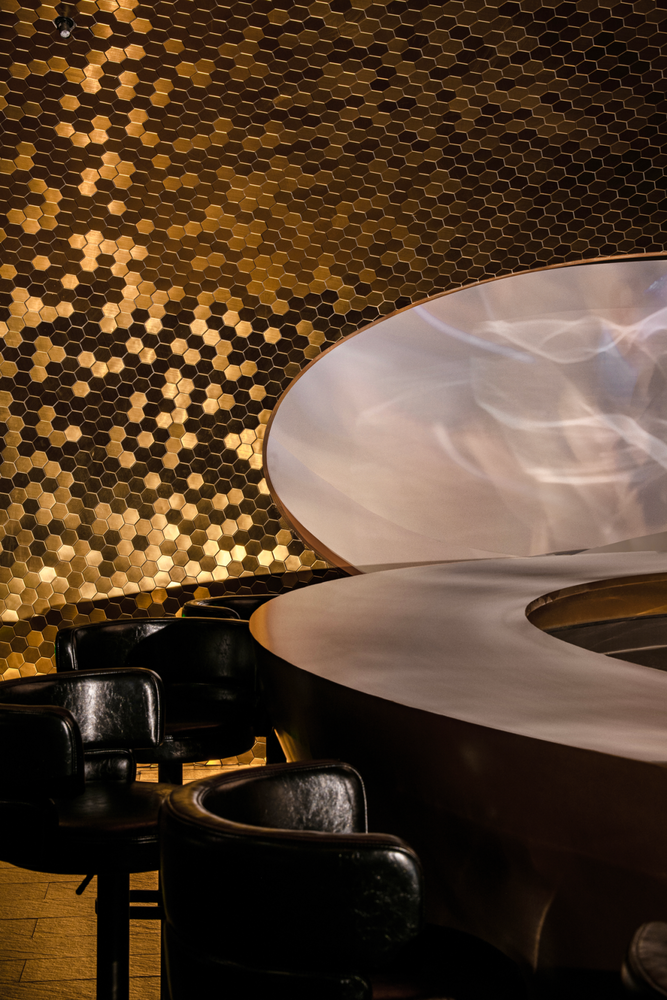
数字化的植入,让本流动感十足的的空间更加活力,为空间的表达提供了更多可能性。
Digital integration injects vitality into the already dynamic space, offering more possibilities for spatial expression.
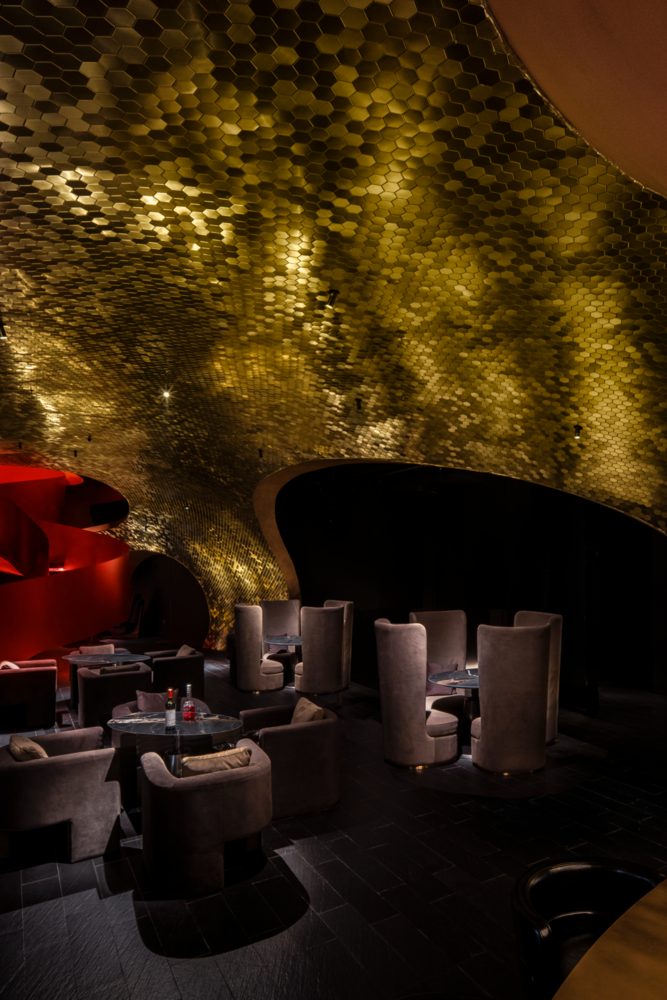
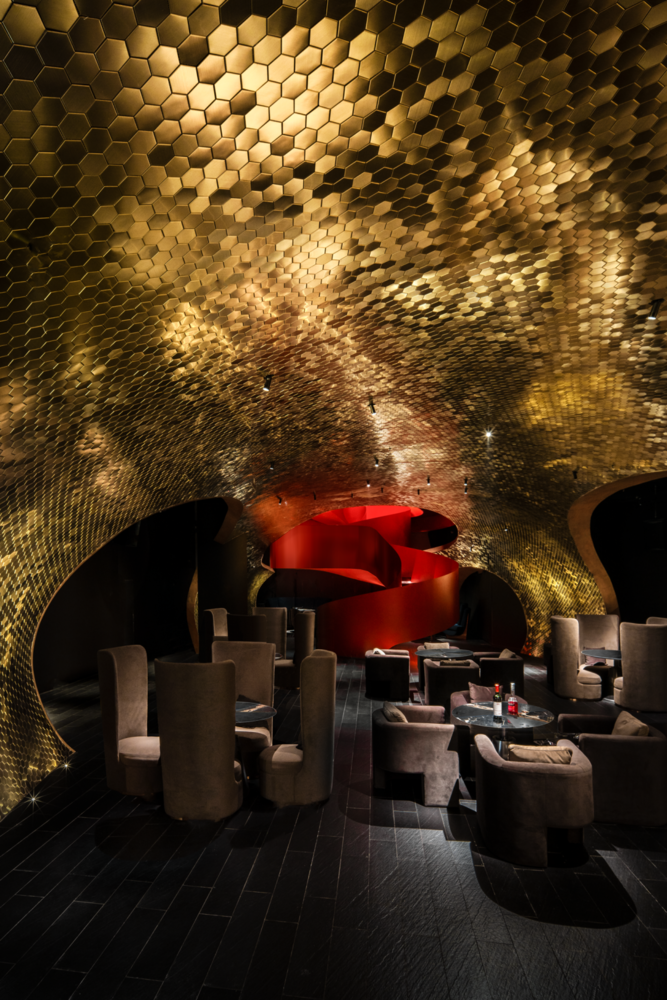
看似自然的功能区让用餐时间更添自由——无论是等候朋友、自己干一杯还是游走透气都无不可,使空间真诚又洒脱的款待之心无处不在。
Seemingly natural functional areas make dining times more flexible, accommodating waiting for friends, savoring a drink alone, or simply wandering and taking in the surroundings. The space exudes a sincere and relaxed hospitality throughout.
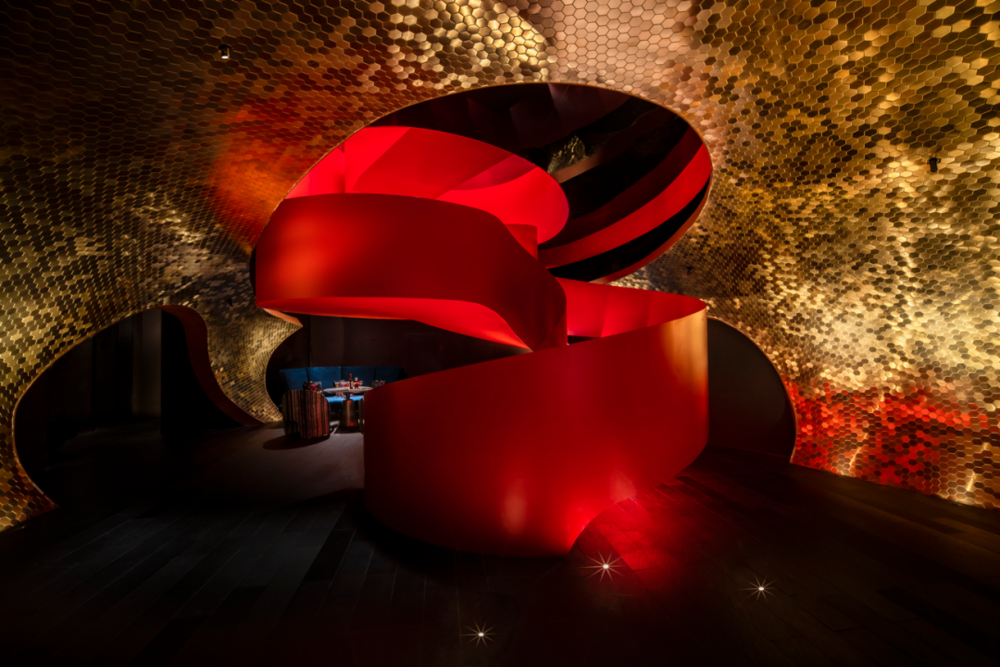
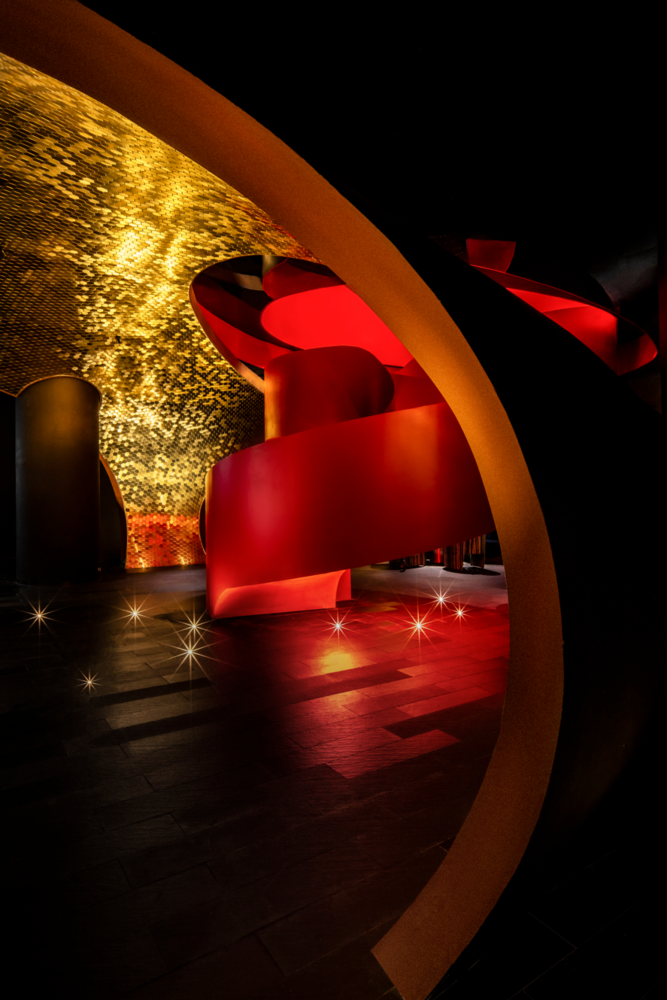
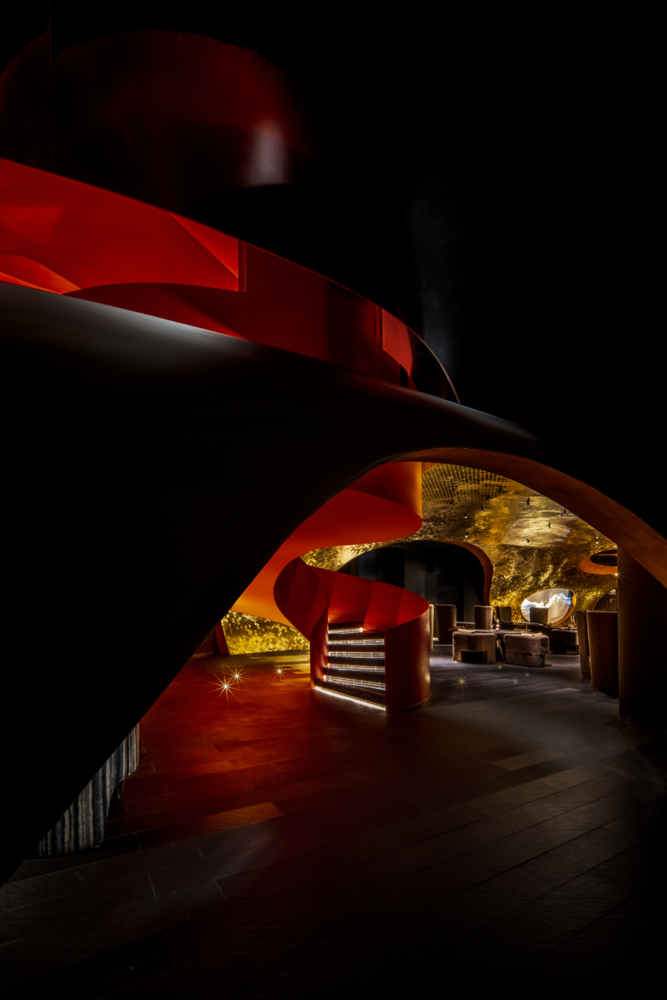
形似卵石的独特平面,通过动线的清晰划分,将一层的主体空间分割成由吧台和楼梯空间组成的连续贯通的大厅,有序而自然地兼纳精酿啤酒吧、演艺舞台吧、威士忌吧的差异化内容。仿佛蜂窝的切割,清晰而被动,暗含自然的韵律,但符合人类直觉。
The unique flat-panel design, resembling pebbles, splits the main space on the first floor into a continuous hall consisting of craft beer bars, a performance stage bar, and a whiskey bar. The clear and passive division, akin to honeycomb cutting, conveys a natural rhythm, appealing to human intuition.
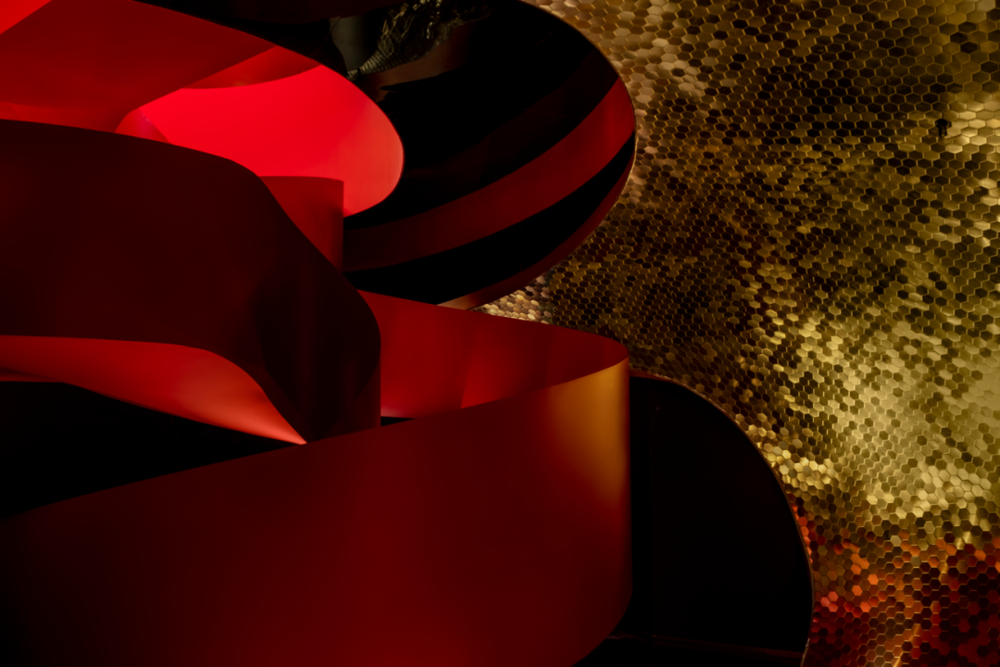
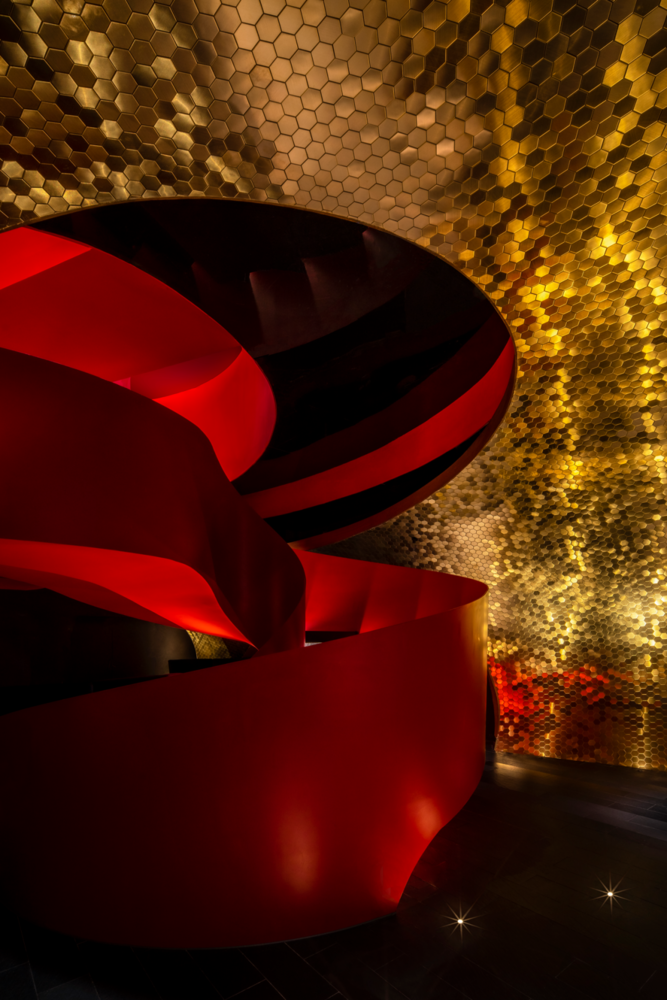
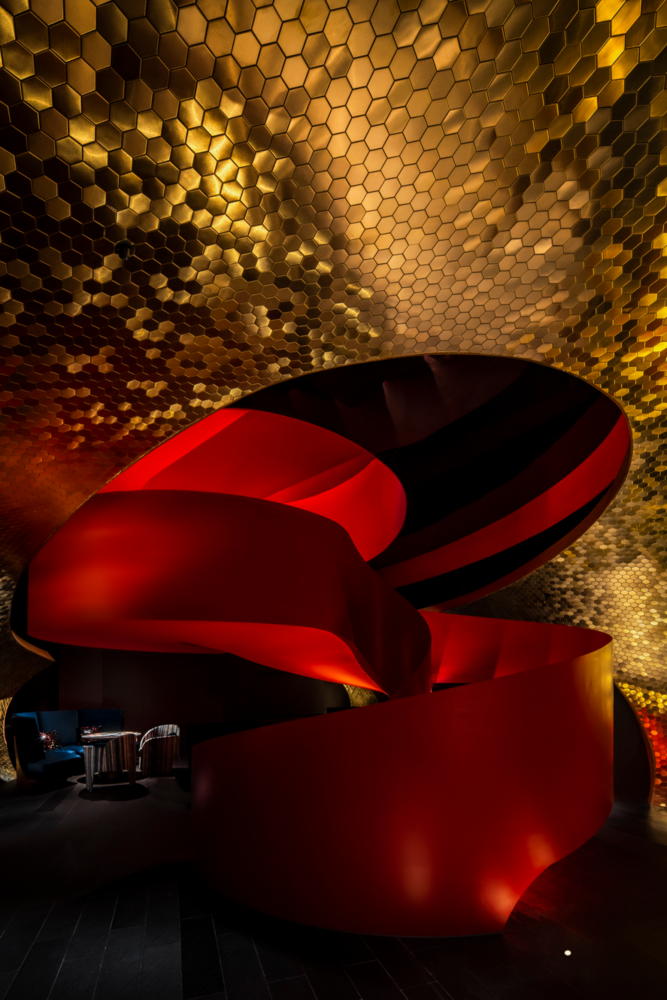
柏格森认为时间是线性的连续,巴什拉则认为时间是点状的集合:过去、现在、未来,无限延展而又重合于当下。链接垂直交通的楼梯,以承载时间艺术的流动长河为灵感,使上下漫行之间感受时间的承载。
Henri Bergson believed that time is linear continuity, while Paul Virilio believed time is a collection of points: the past, the present, and the future, extending infinitely and overlapping in the present. The staircase connecting the vertical traffic, inspired by the flow of time in art, allows visitors to feel the passage of time while moving between floors.
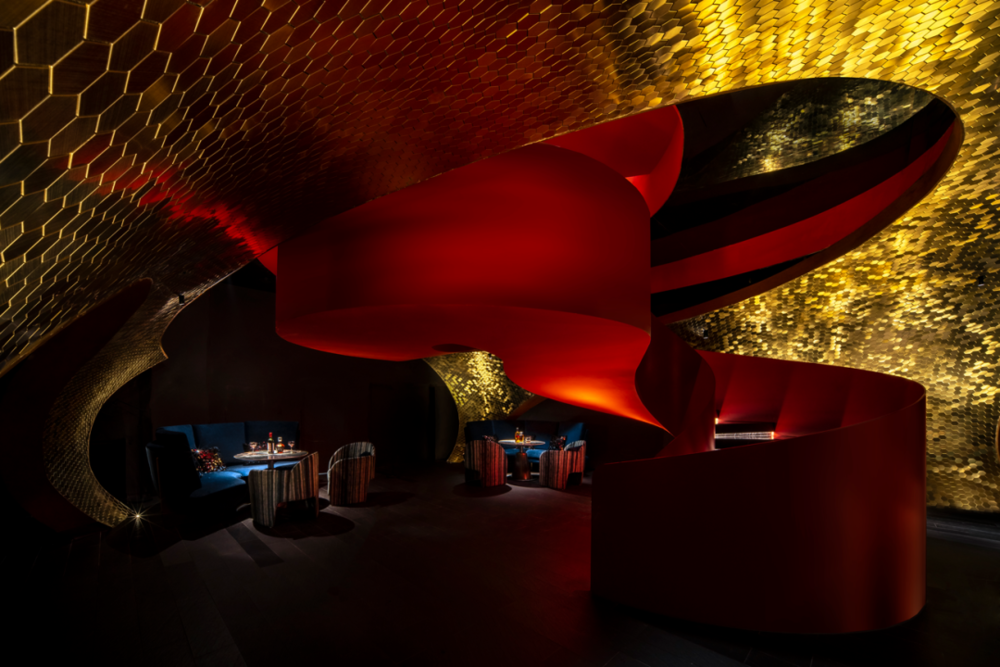
硬面介质和高饱和的灯光色彩,在低照度的场景氛围里,以灯光渲染放松的氛围,营造自然变化的空间气质。
Hard surfaces and highly saturated lighting colors create a relaxed atmosphere in low light conditions, enhancing the natural ambiance.
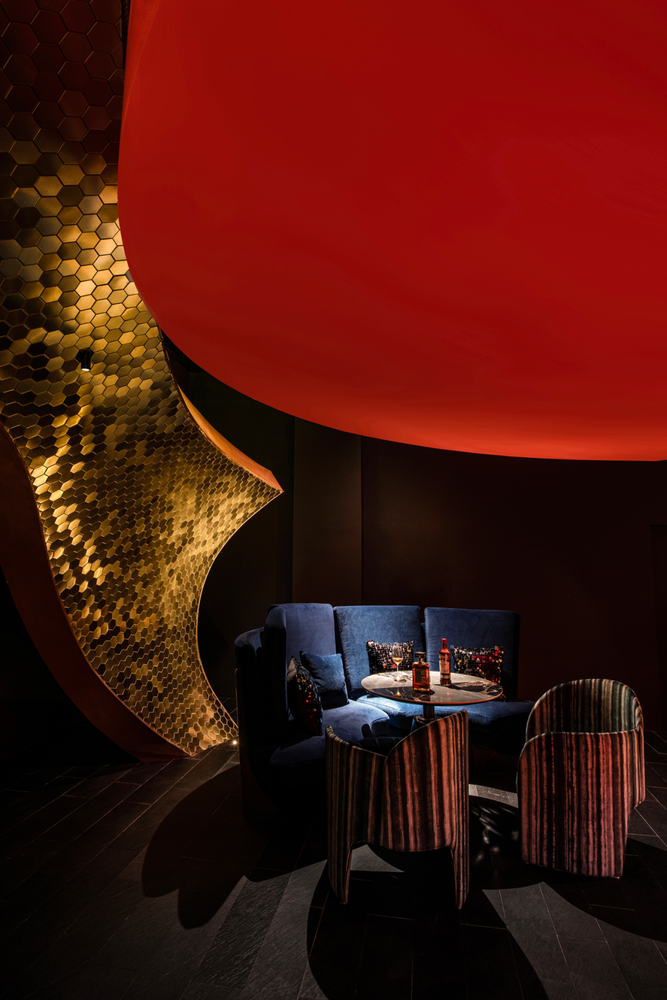
依托于对品牌行业的现状深度了解,打破单一的空间服务模式。设计师提出了“全时段体验”的空间场景模式,结合不同时段的场景需求将空间分类规划在同一建筑体内,解决转场的舟车劳顿。将以此引发人群集聚效应,打造一个具有综合功能的“社交反应堆”。
Relying on a deep understanding of the brand industry’s current state, the designers proposed a "24/7 experience" spatial model. This approach classifies spaces for different time periods within the same building, reducing the need for transitions. It encourages crowd gathering and creates a versatile "social reactor" with comprehensive functions.

现代人潜意识中都驻扎着一个演员的欲望。在22°CC的每个角落都充满了看见与被看见的可能,人们会不自觉抛弃随意的装扮,选择“盛装出席”,获取快乐的成本不应低廉。
Modern people often harbor a desire to perform. In every corner of 22°CC, there are possibilities for being seen and seeing others. People willingly put on their best attire, as the cost of obtaining happiness should not be underestimated.
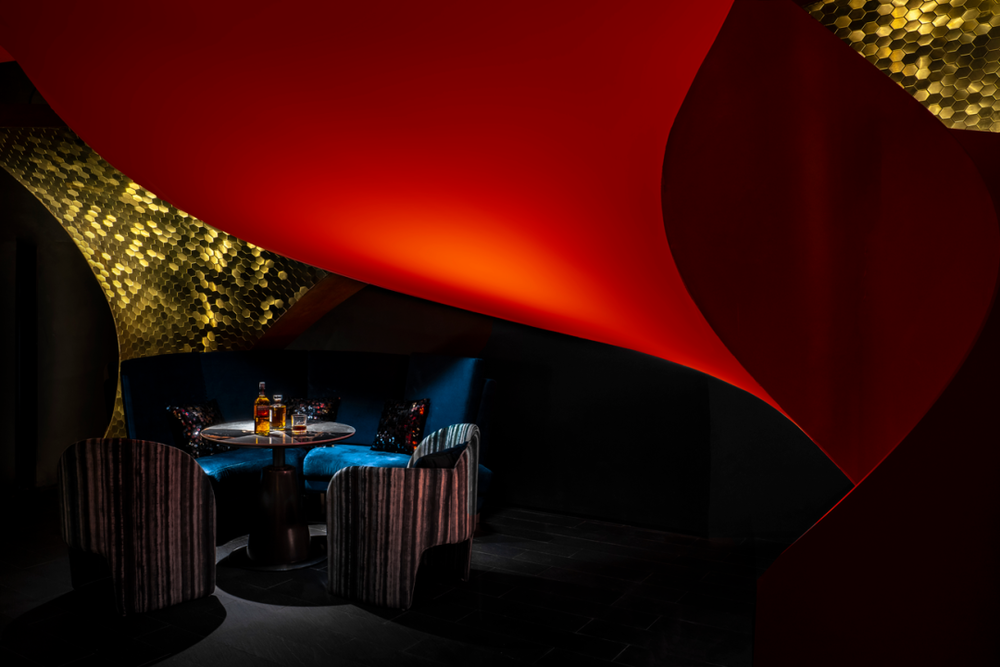
为什么要打造社交场景?设计师邵龙表示,娱乐空间中的强视觉印记是必不可少的元素,在相对黑暗的场景中突出凝聚注意力与好奇心的视觉焦点。人们在趋光的本能作用下,品牌印象得以深植消费者心理。
Why create a social scene? Designer Shao Long explains that strong visual impressions are essential elements in entertainment spaces, particularly in relatively dimly lit environments, where they draw attention and arouse curiosity. People are instinctively drawn to light, embedding brand impressions in the consumer’s mind.
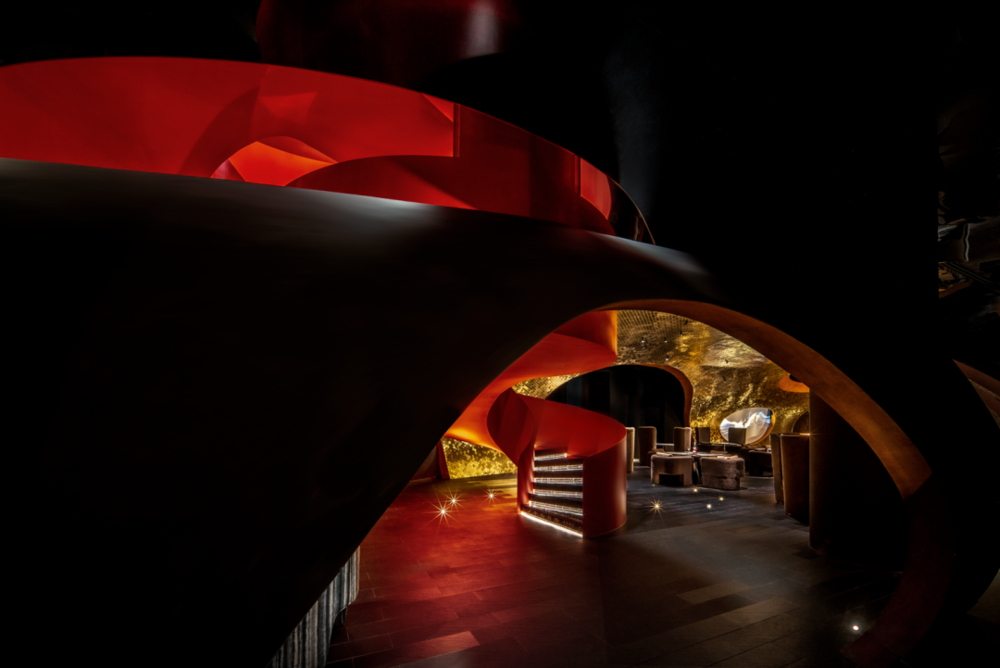
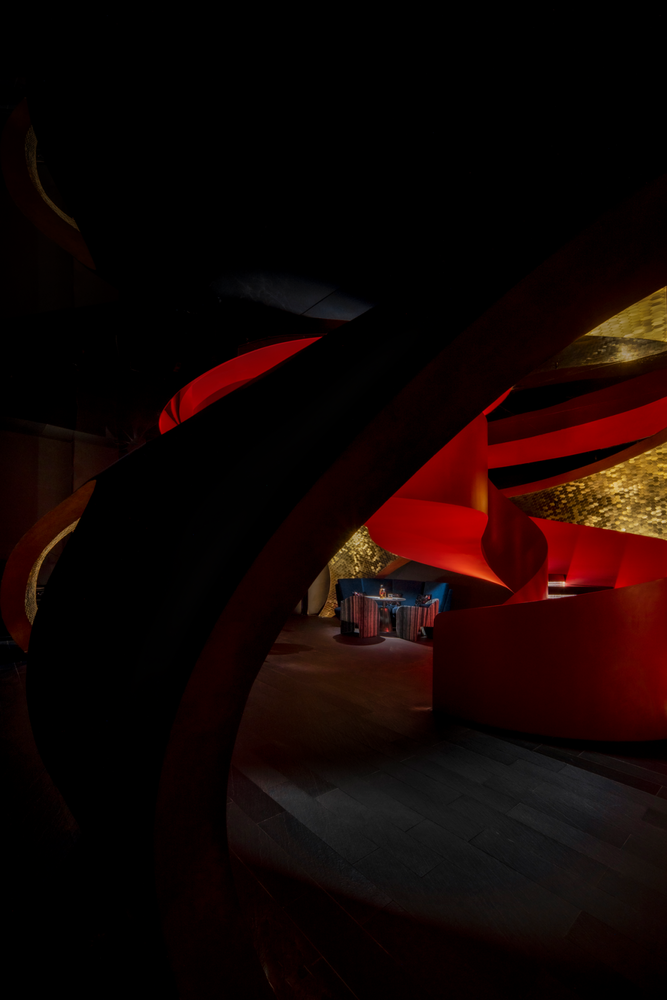
设计师在其中加入大胆的想象,将丰富的材质运用于视觉实验。各种材质与元素融合在空间之中,通过空间顶部的镜像搭配,创意拼接,构筑了一座探索未知世界的城堡。
The designers incorporated bold imaginative elements by using a rich variety of materials for visual experimentation. Different materials and elements blend within the space, and with mirrored surfaces on the top of the space, creative combinations construct a castle for exploring the unknown.
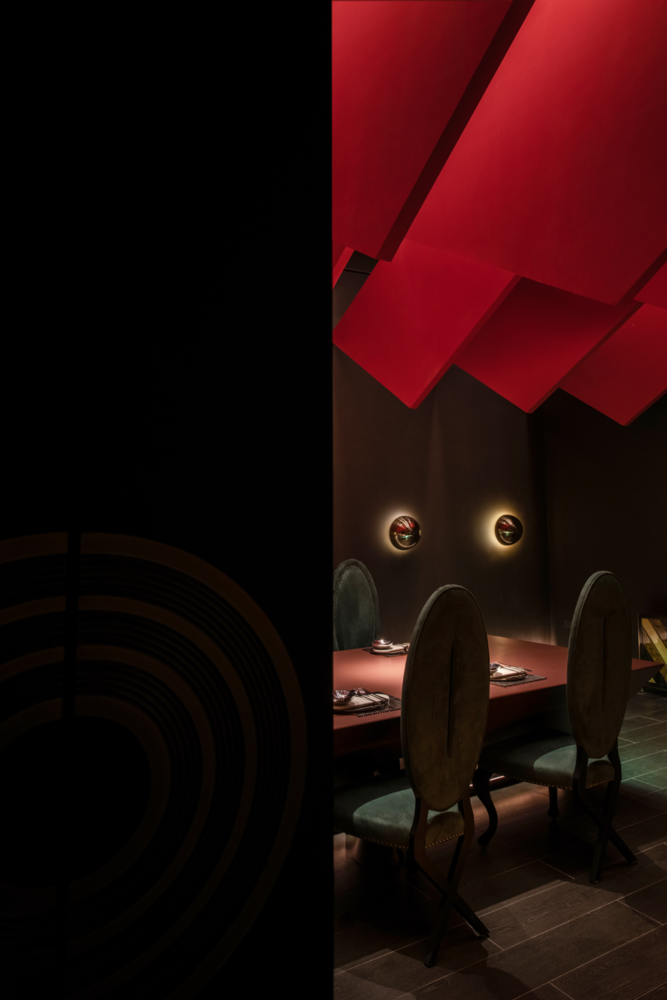
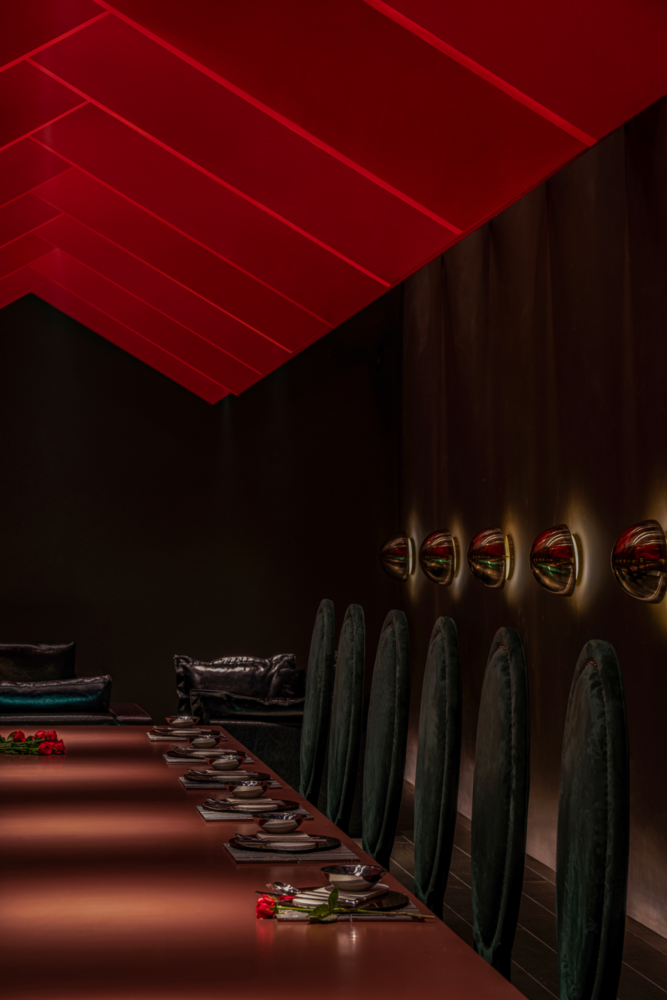
针对空间的“社交属性”,设计师专门打造了网红概念小厅,这是一个专为小型团建、社交打卡而创设的场景,层峦叠嶂的造型+色彩透过极致的感官体验,让人与空间都成为场地的视觉焦点。
To emphasize the "social attribute" of the space, the designers created a concept hall for social media influencers, catering to small team-building and social check-in activities. The layered design and vivid colors provide a visual focal point for the space.
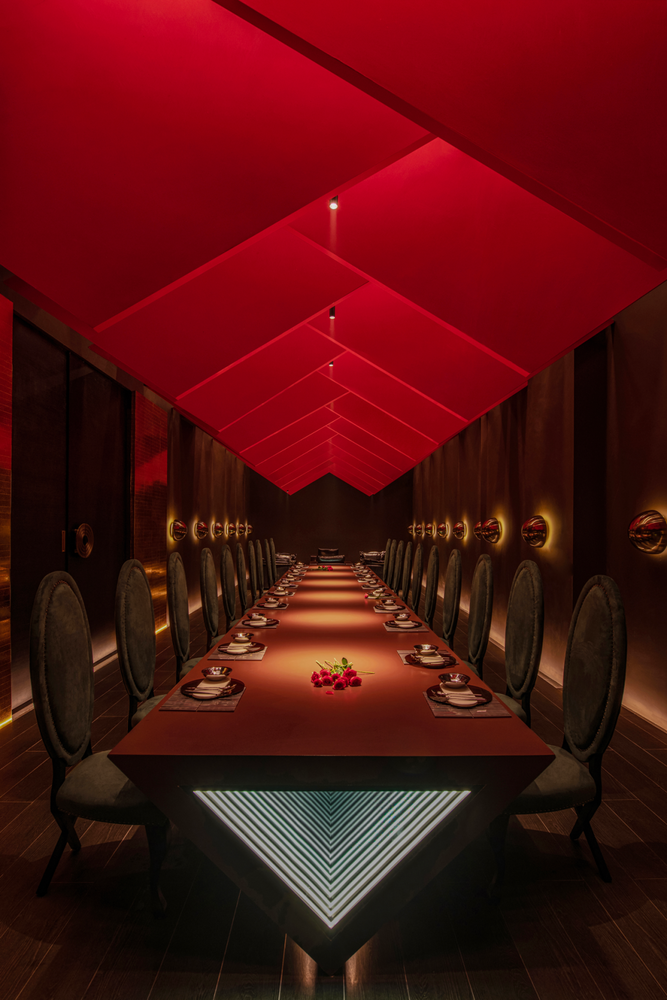
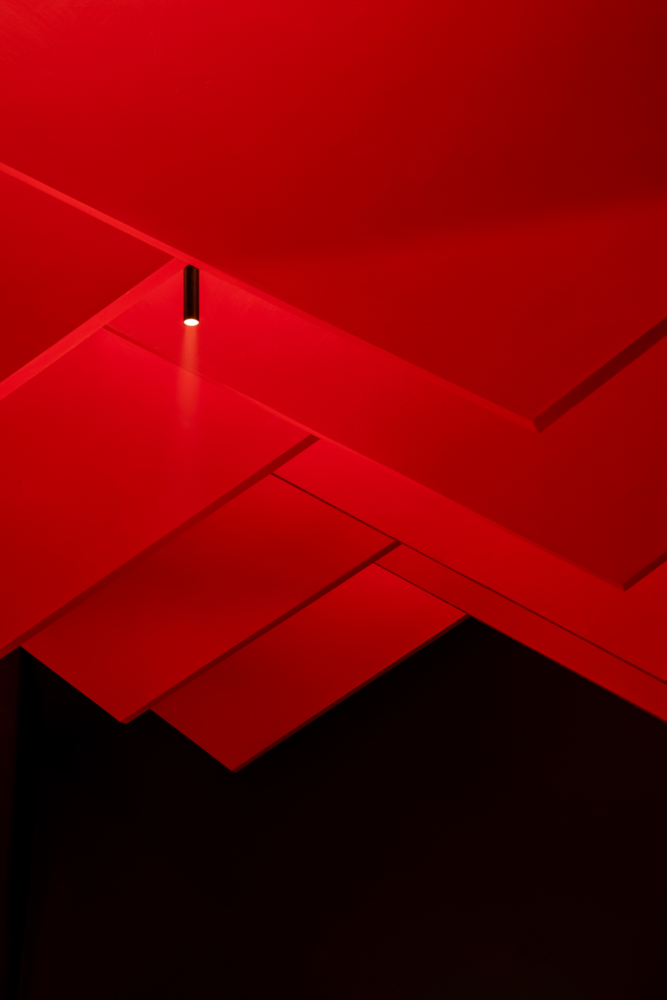
此意为强调更加稳定的商务体验,中性家具和艺术品的点缀与整个空间的融合性一脉相承。这种服务弥补了酒吧单一的娱乐概念,从而也让包房更适于私密聚会和商务会餐。
To ensure a more stable business experience, neutral furniture and art seamlessly integrate with the entire space. This service complements the bar’s entertainment concept, making private rooms suitable for intimate gatherings and business dining.
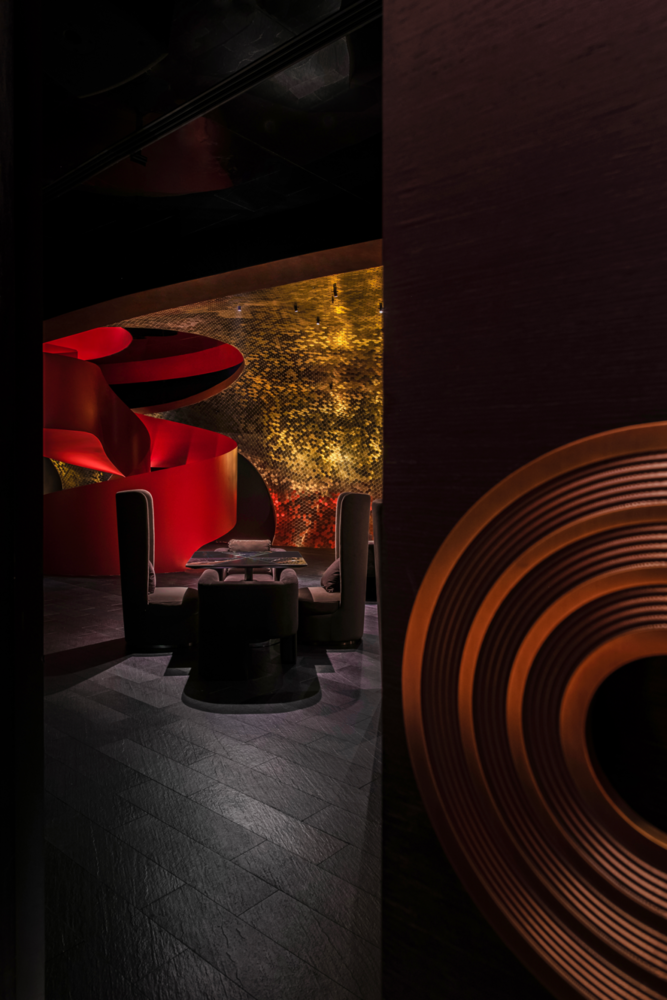
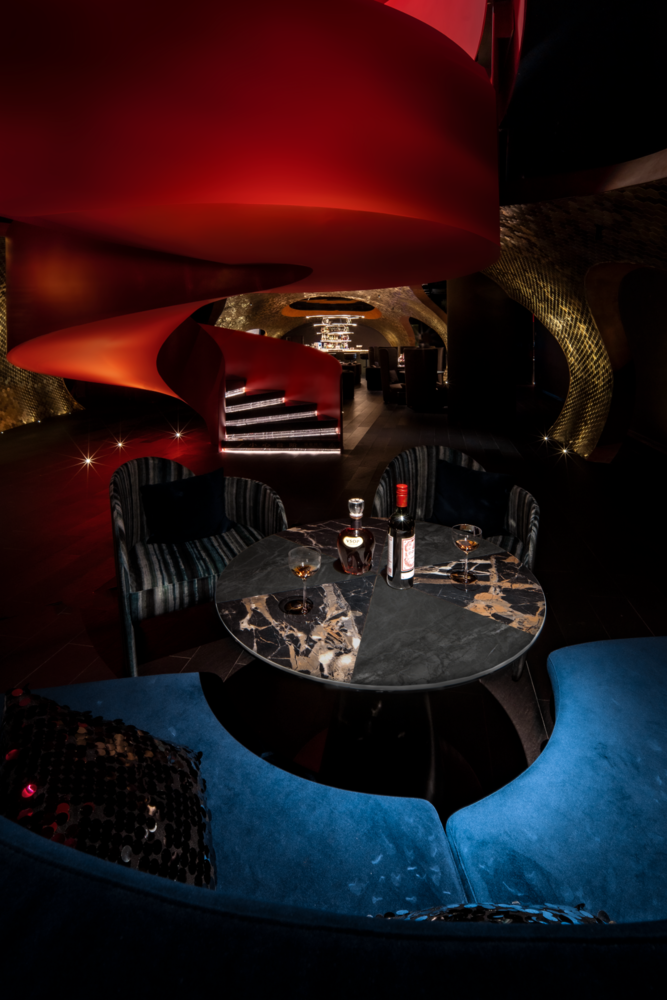
整体平面布局紧密配合空间以及运营功能,在不同人群与不同时段之中自由变换,实现动线的流动性。整个空间将分割的动线浑然一体,化零为整,使其成为一个充满探索欲的空间系统,色调、光线和材料质感的巧妙处理使不同空间饱满但远离混乱,尺度控制的精准强调了22°CC娱乐属性与定位。
The overall layout of the space harmonizes with its operational functions, offering a fluid transition between different customer segments and time periods. The divided circulation paths combine seamlessly, creating a space that’s both exploratory and dynamic. Precise control of colors, lighting, and material textures emphasizes 22°CC’s exclusive attributes and positioning.
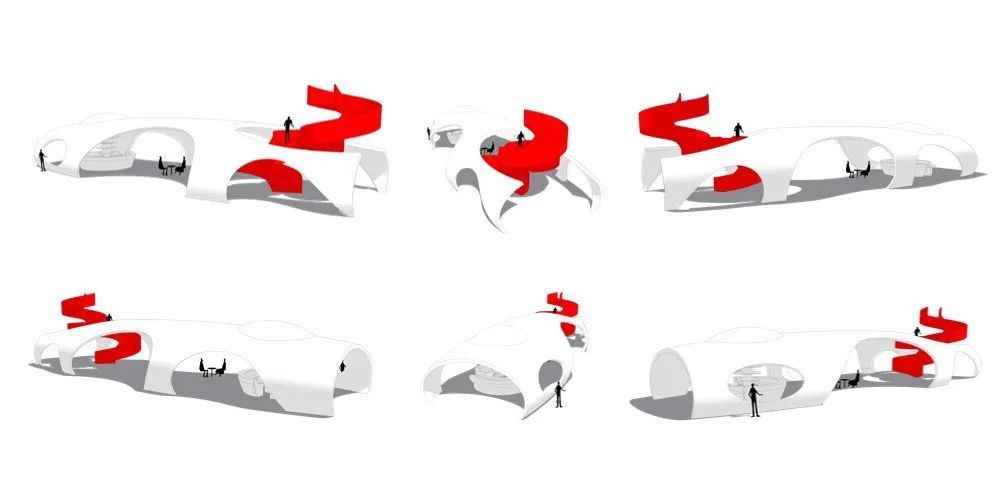
Structural analysis chart
结构分析图

设计师在空间体验的营造中注重探索感。拥有弧度的空间切割可以从多个角度拼装出不同的视觉构造。金色是一道贯穿性的存在,协同着不同的区域,连接着上下两层空间。
In creating the spatial experience, the designers focused on creating a sense of exploration. Spaces with curved cutouts offer different visual constructions from various angles. Gold serves as a unifying element, connecting different areas and both upper and lower levels.
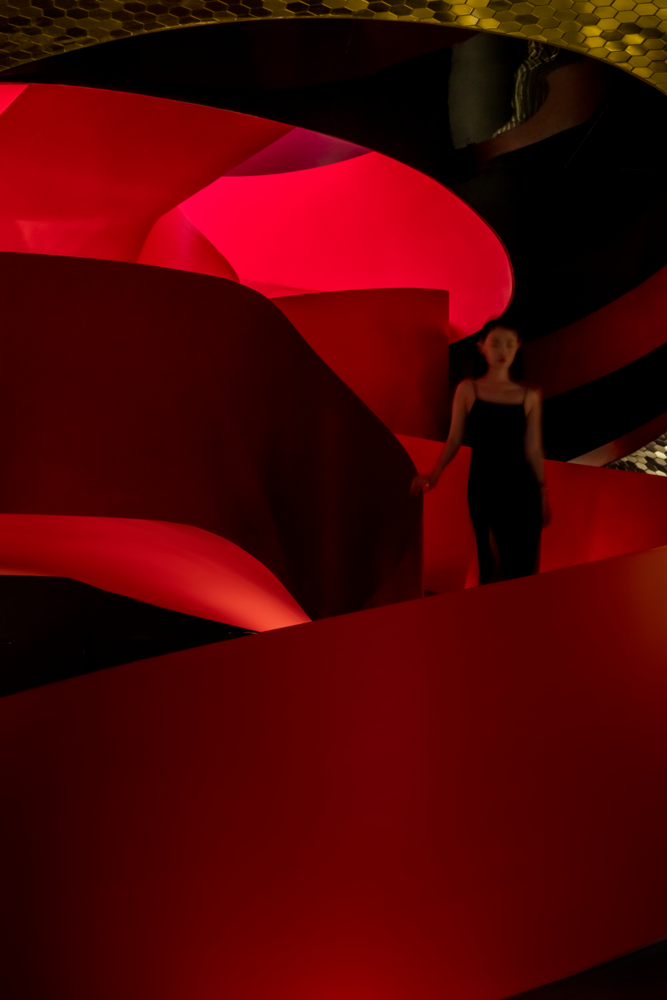
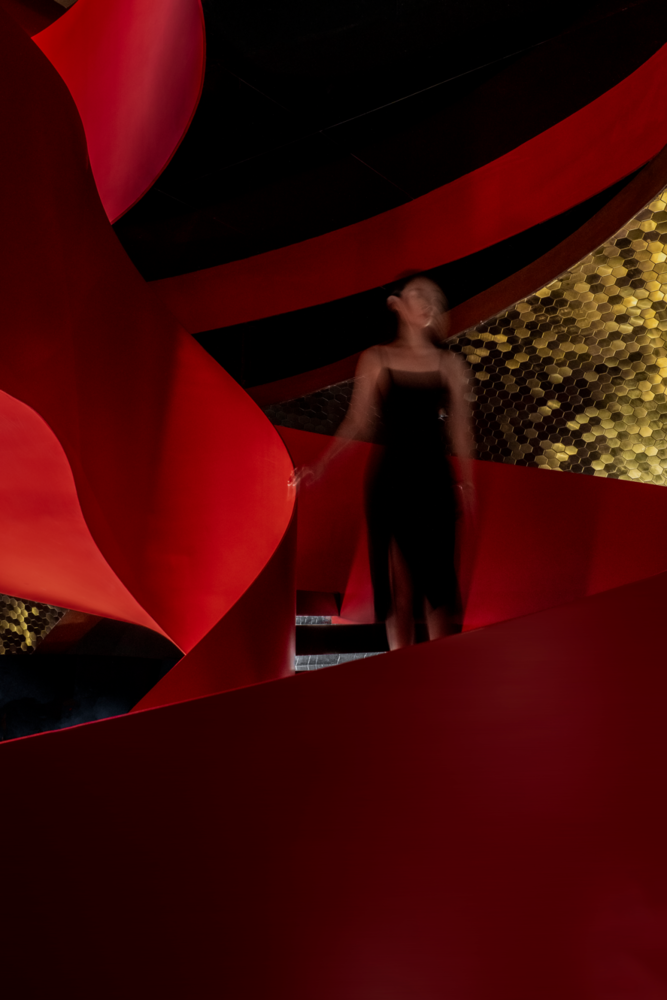
暗系场景氛围的营造,让物体亮的地方成为主角。形体沿着光的边缘舒展,赋予进入者无限的想象空间。不同层次的明暗转换给予内心情绪的释放和强烈的自我属性,让舒缓自由的体验感贯穿始终。
Creating an atmosphere of shadow and light, the spotlight shifts focus to certain objects. The shapes extend along the edges of light, offering an infinite imaginative space. Transitions between light and shadow at different levels allow for emotional release and a strong sense of individuality, maintaining a soothing and free experience.
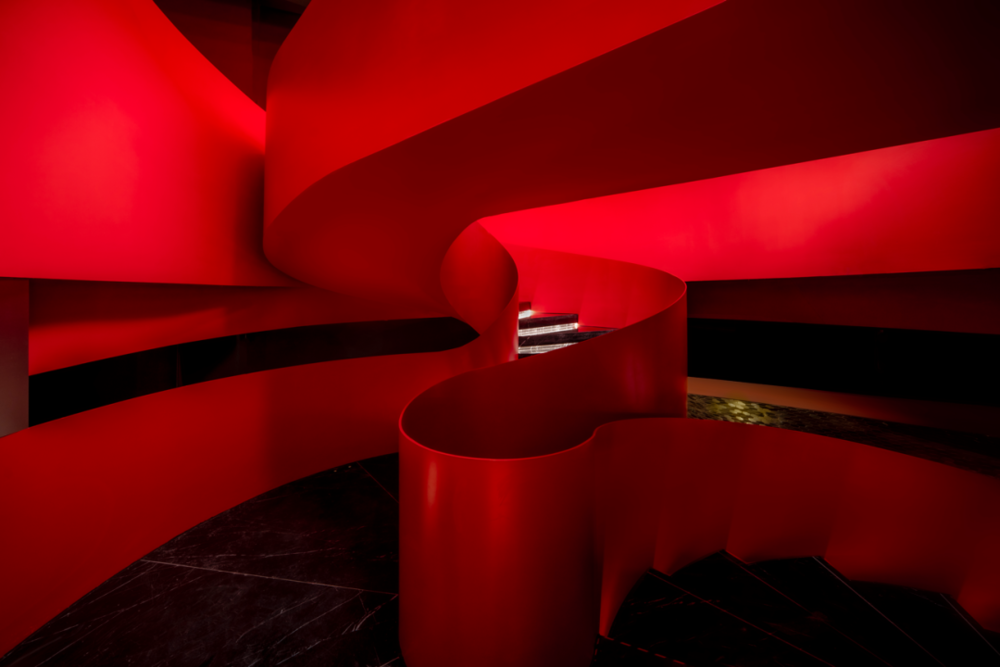
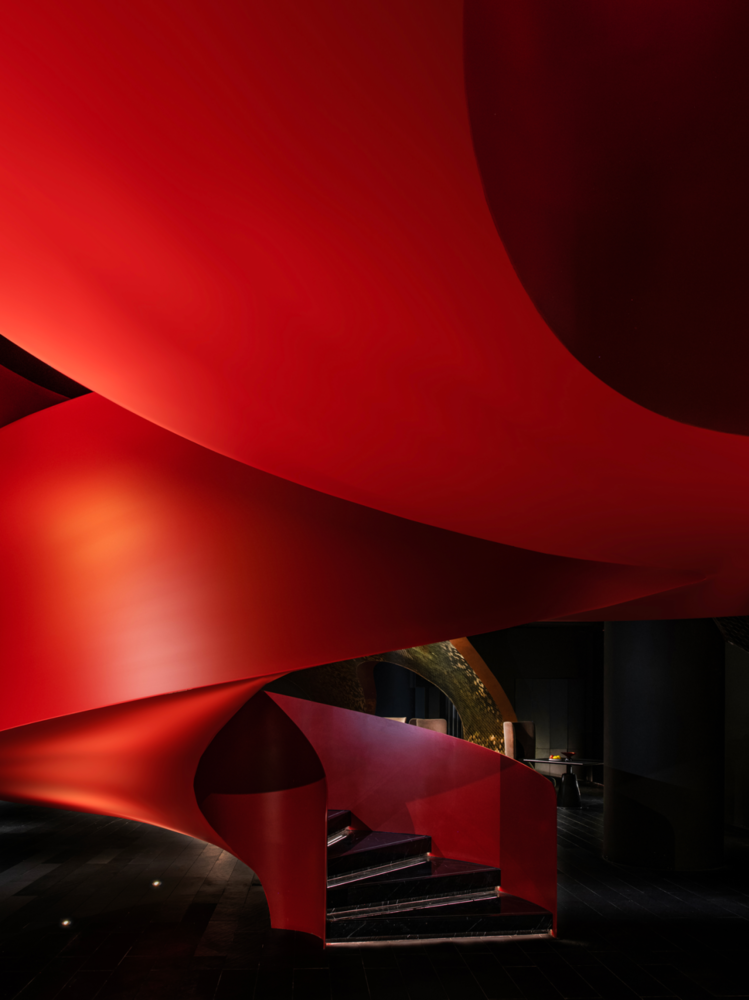
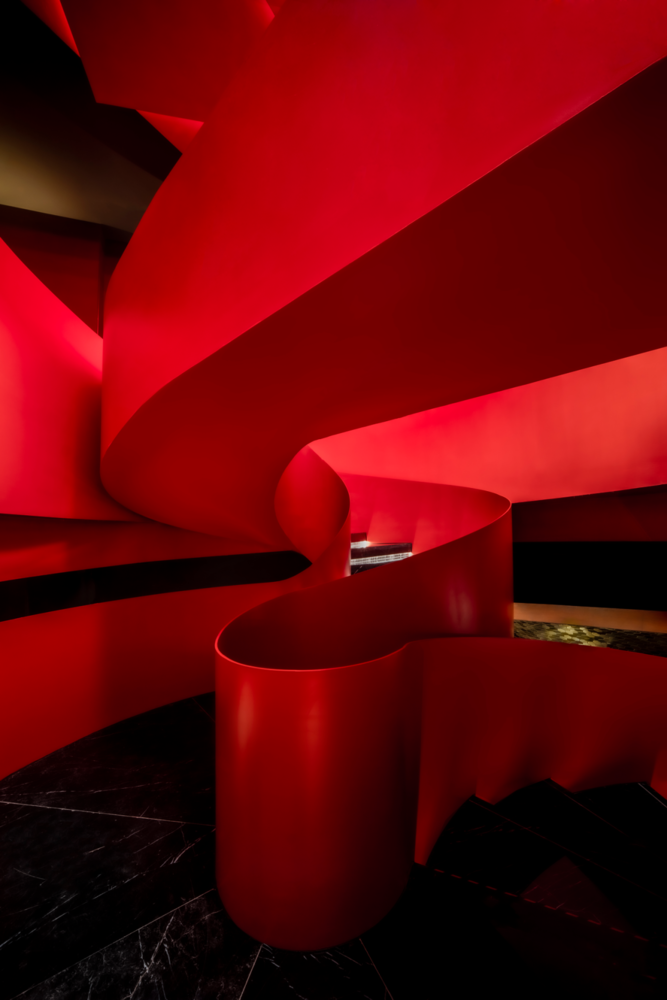
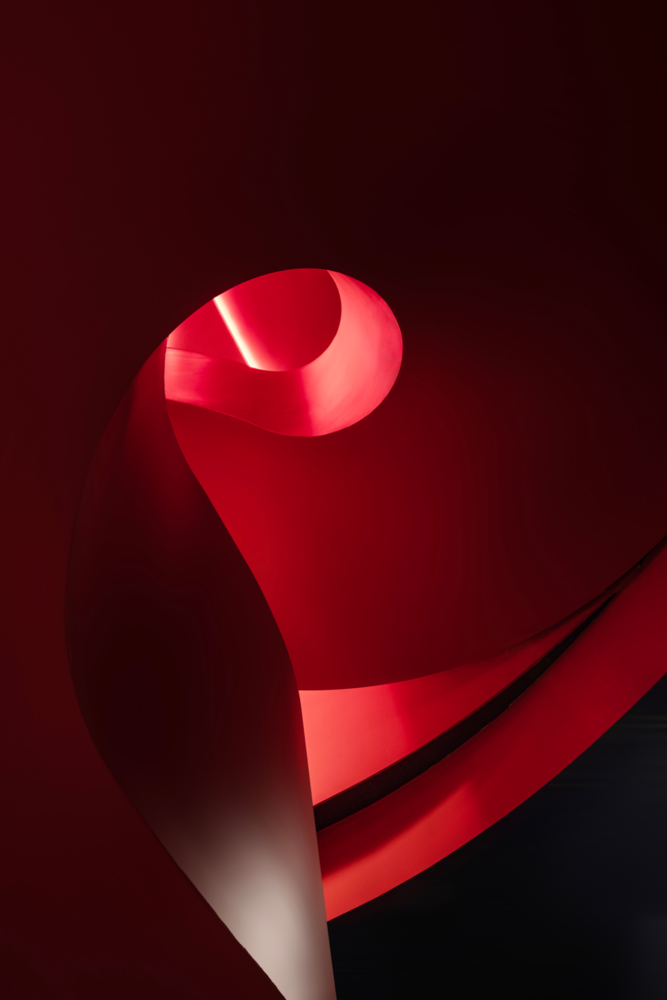
转身向上,黑与红的楼梯,在一种戏剧化的对比层次中贯穿空间。置身酒吧区,红色的装置楼梯把人的视线自然而然往上牵引,柔美的线条,通过巧妙的排列组合和设计规划,使其伫立在天顶的细节之中,宛如丝带的形体悬于空中。
As you ascend, black and red stairs create a dramatic contrast in the space. In the bar area, the red installation staircase naturally draws the gaze upward, with its soft lines, clever arrangements, and design planning. The staircases stand out as details suspended in the ceiling.
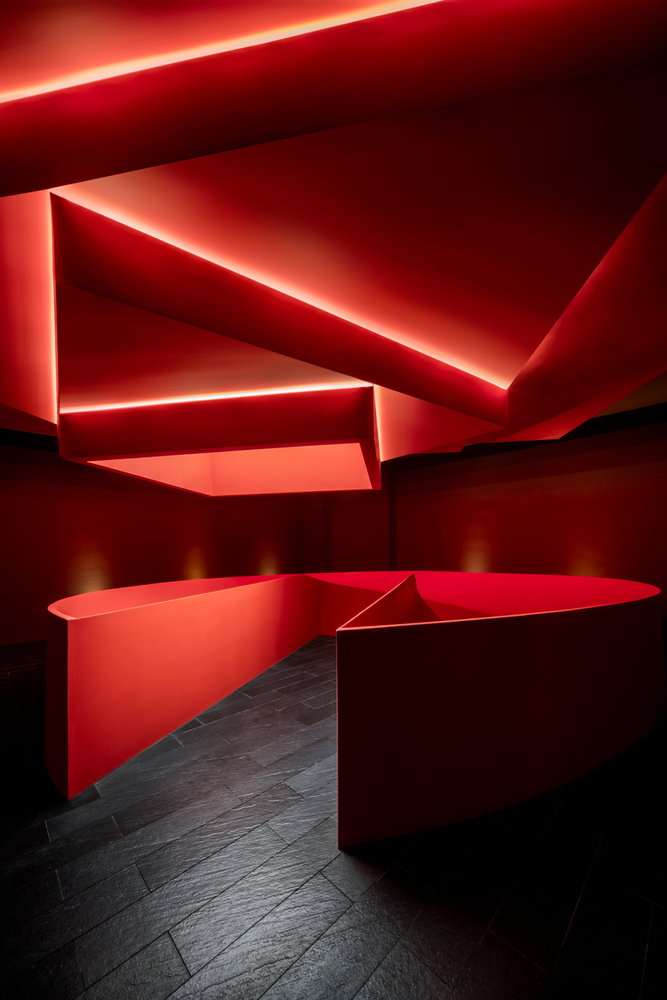
正如空间有它的几何学。二层空间平面分散出多重动线,场景层层推进,将功能体块装置化,并完美融入暧昧的空间底色中,整体对称的排布又有所区分和延伸,材料的混用巧妙处理了多业态问题,将开放区纳入客人的探索主体,多场景分布为客人提供无间隙的体验切换,打破潜意识固定的模式操作,容纳桌球和棋牌的双重功能业态,强化空间不拘泥于孤立的娱乐个体,为空间打开了一个更广大的格局。
Just as space has its geometry, the second-floor space divides into multiple circulation paths, advancing scene by scene, transforming functional units, and blending them perfectly into the overall ambiance. The skillful use of materials addresses the multifaceted aspect of the problem, allowing the open area to become an exploratory element for guests, offering uninterrupted experience changes, breaking free from subconscious patterns, accommodating both billiards and chess, and expanding the space into a broader layout.
Act 2引喻
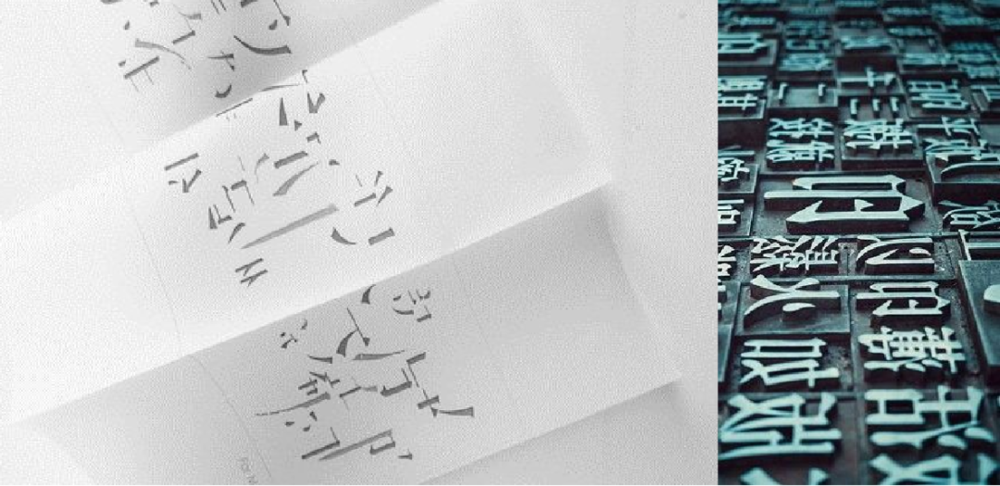
Design concept
设计概念
文字是记录语言的符号。中国文字是表意文字,从史传仓颉所述的“见鸟兽蹄迒之迹,知分理之可相别异也,初造书契。’百工以乂,万品以察,盖取诸夬’"始,中国文字的形体结构和意义就有着密切的关系。而在中国文字不断由"实象"至"心象"的演变过程中,总有一种思维方式在规范、制约着不同的汉字的相互"别"与"察"。
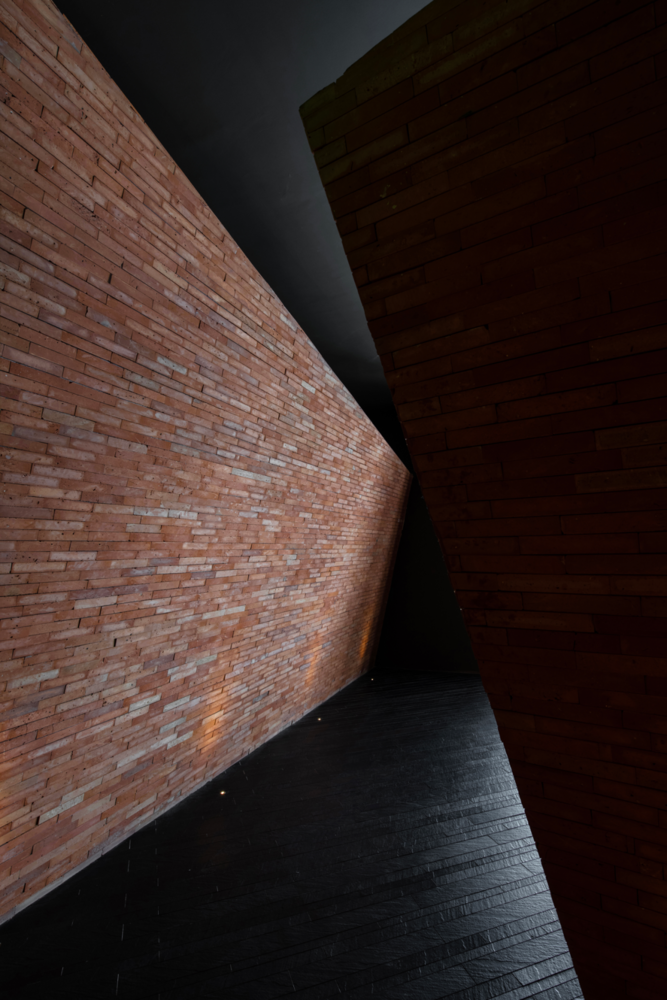
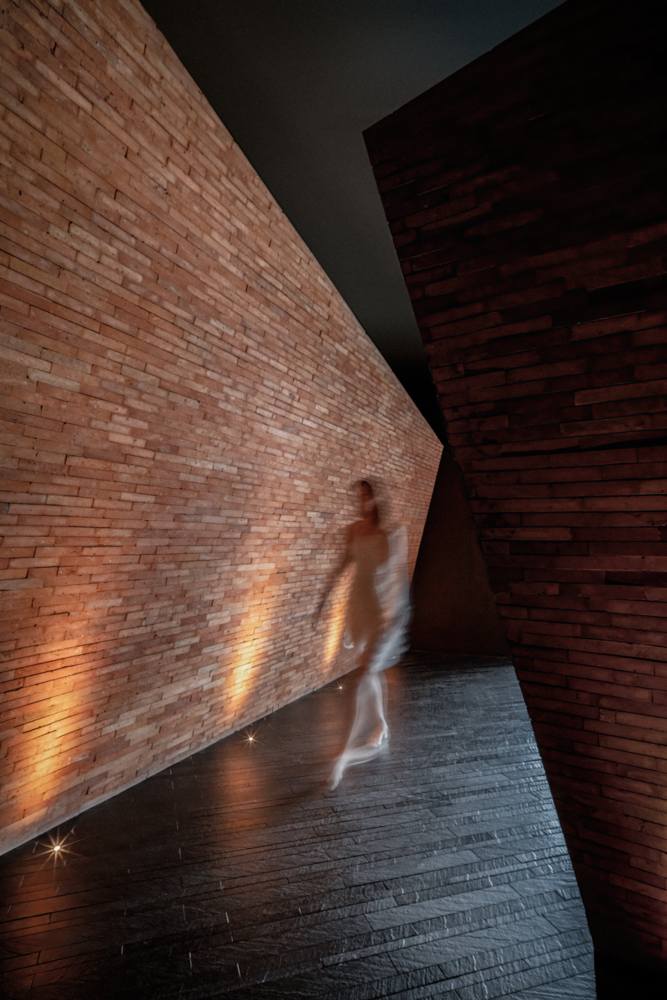
"如果你能改变人们观看的方式,就可能改变他们思考的方式。"二层两组不同功能的区域,其布景由陶土砖、涂料、不锈钢以最基础的状态形成组合,传统的工业材料转译而成视觉符号,虽无刻意却似魔法,承载功能之外的智性与美感的双重愉悦。
"If you can change how people view, you can change how they think." Two different functional areas on the second floor are crafted with basic materials such as terracotta bricks, paint, and stainless steel. traditional industrial materials are transformed into visual symbols, enhancing intellectual and aesthetic pleasure beyond functionality
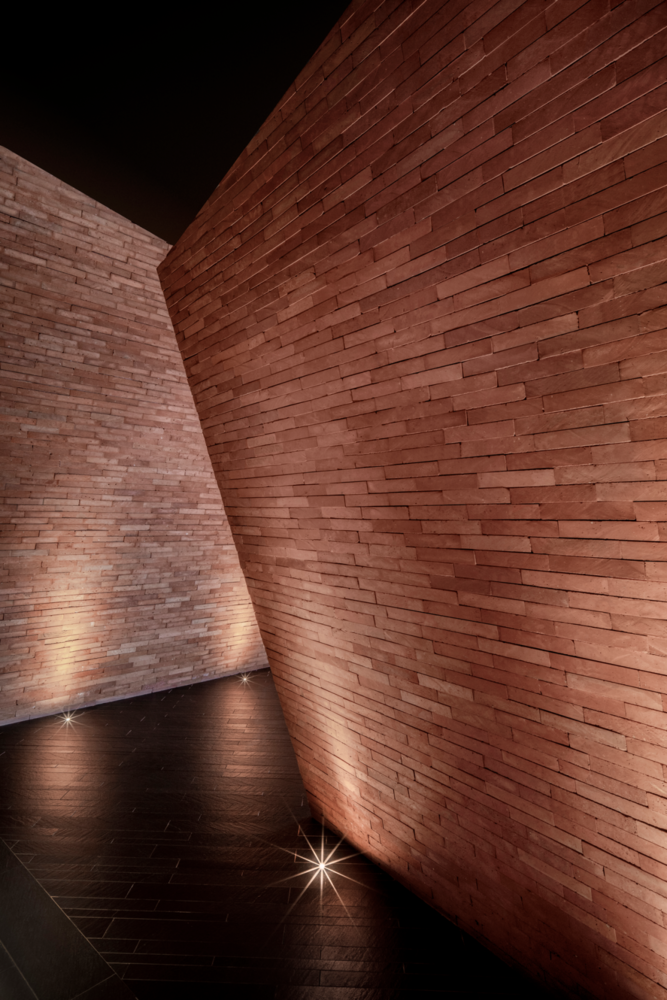
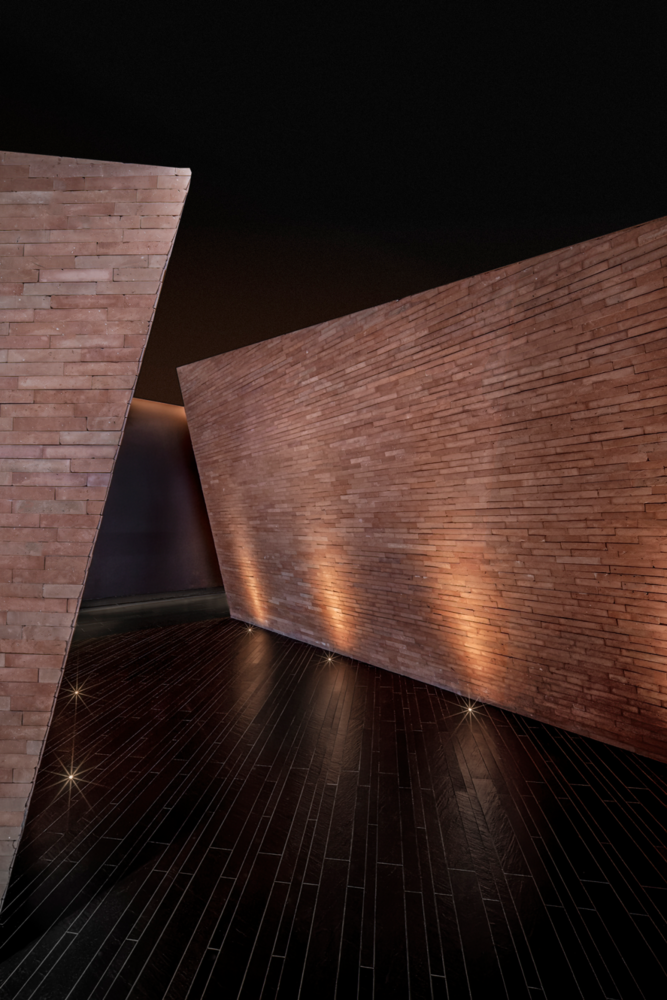
空间延续深色基调,三角和方形作为核心的视觉图式,赋形于不同尺度和比例的功能体块。以水平贯通的形式扩充物理空间的视觉层次。
The space maintains a dark base tone with visual patterns primarily focused on triangles and squares, applied to functional blocks in various scales and proportions. Horizontal connectivity visually extends the physical space.
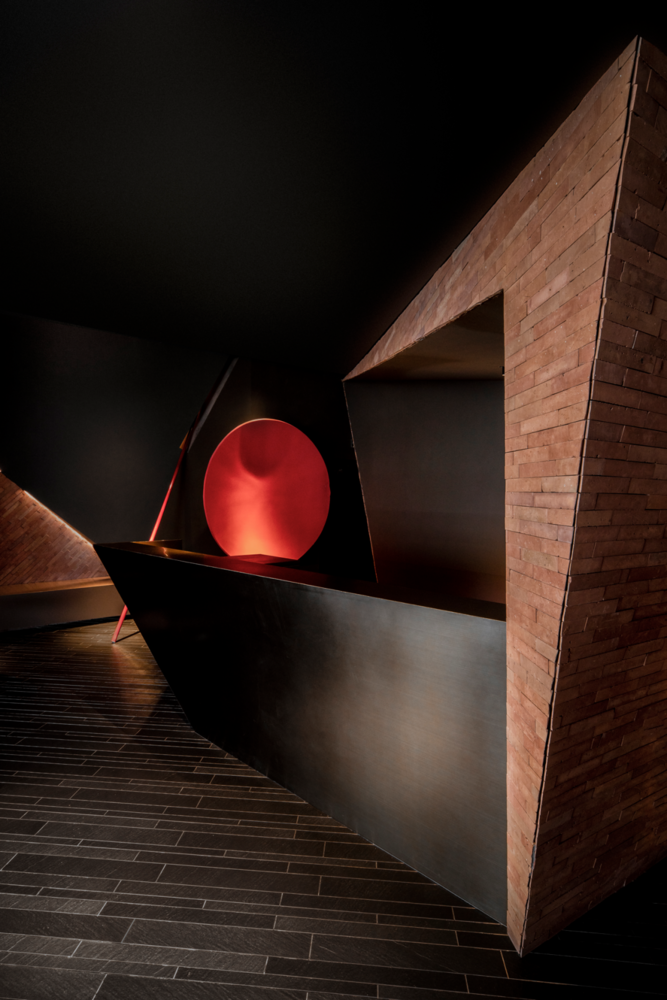
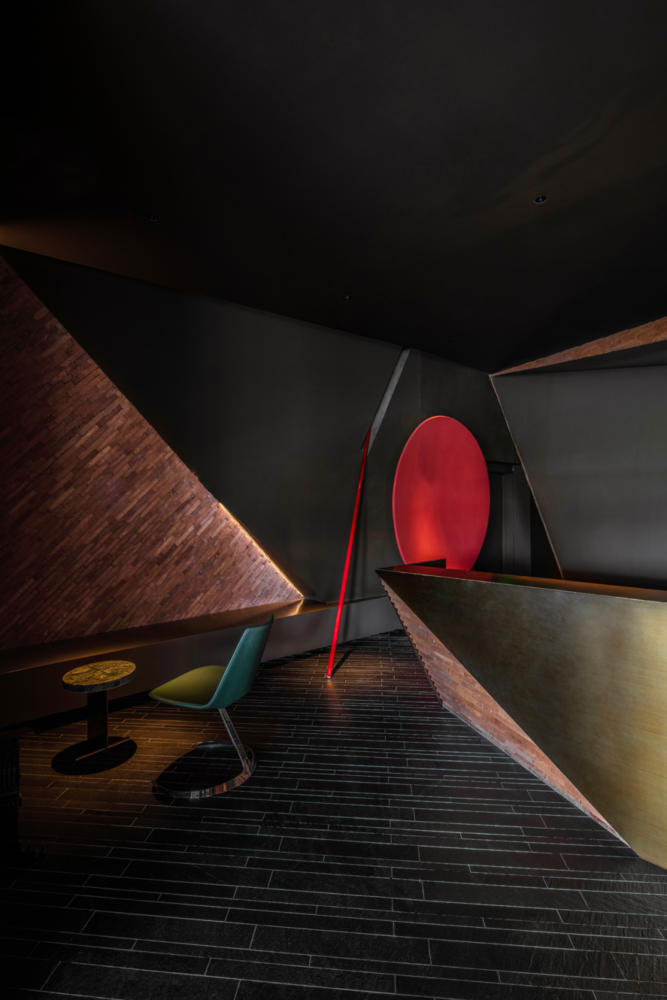
思维化、意识上的感受,用抽象化的手法变为现实的对话行为,用空间装置的手法去呈现,关于这一点设计师做出最深刻的思考,也是这个项目最核心的表达,而当象征性的物象从固有角色中释放,被抽象提取、具象引入到真实的空间,又与观者建立起一种新的关系。
The thoughts and feelings abstractly expressed are translated into real dialogue and presented through spatial installations. Designers deeply contemplate this aspect, making it the core expression of this project. When symbolic objects are abstracted from their conventional roles and introduced into real space, a new relationship is formed with the observer.
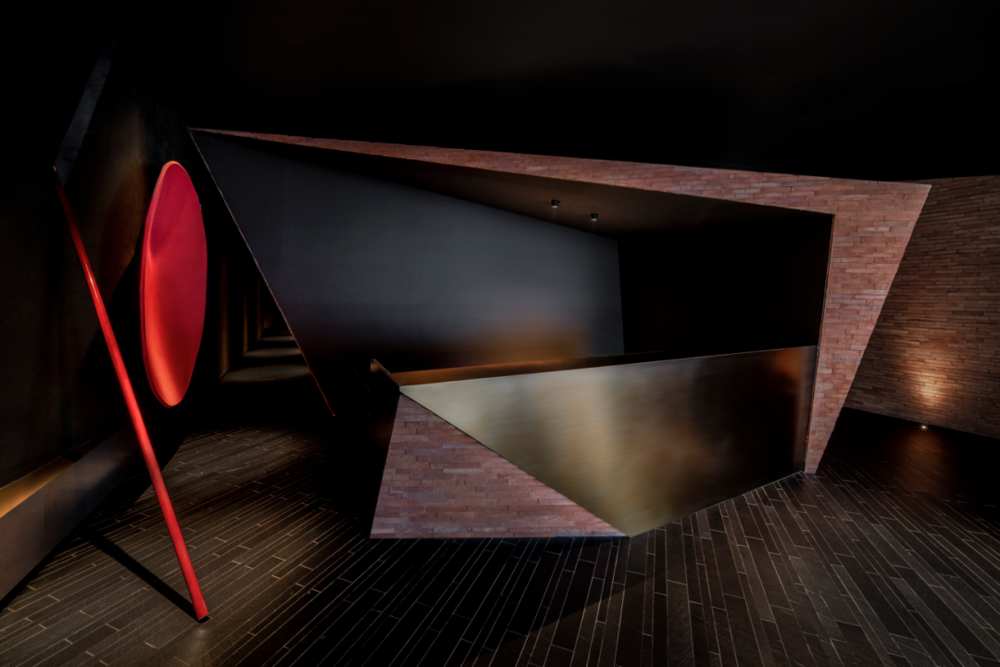
接待台由质朴的红色砖体块和铜制金属组成,借由光影烘托出皮裘般的质感,在拼接手法下渗透出丰富的视觉层次。
The reception desk, composed of simple red brick blocks and copper metal, creates a textured appearance when illuminated by light and shadows, demonstrating rich visual layers through creative juxtaposition.
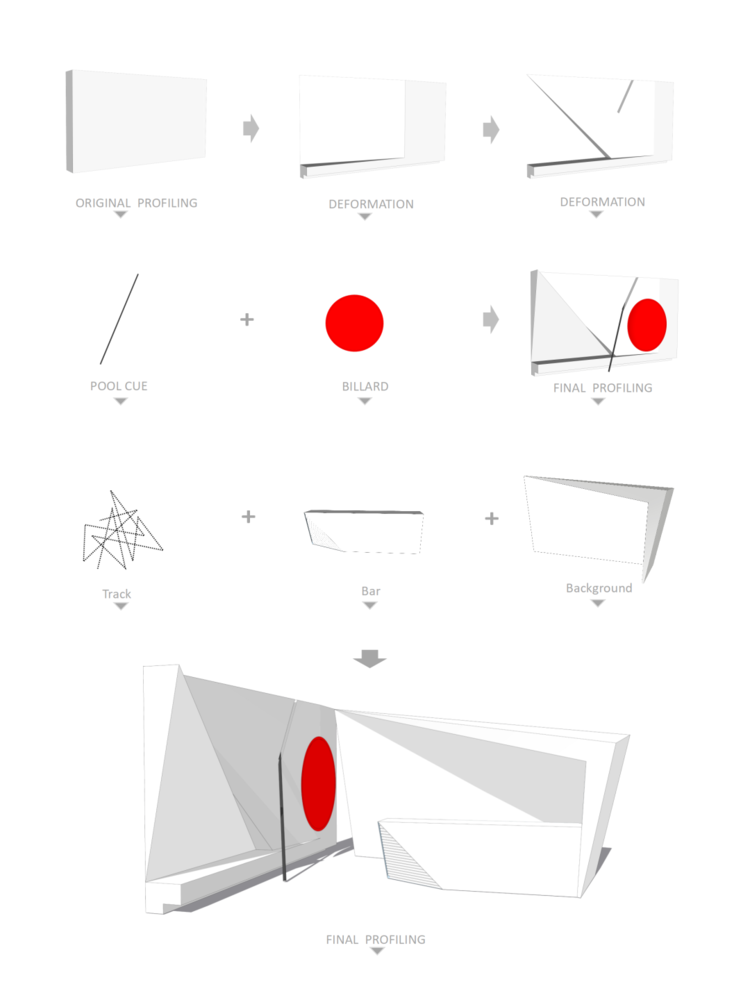
Structural analysis chart
结构分析图
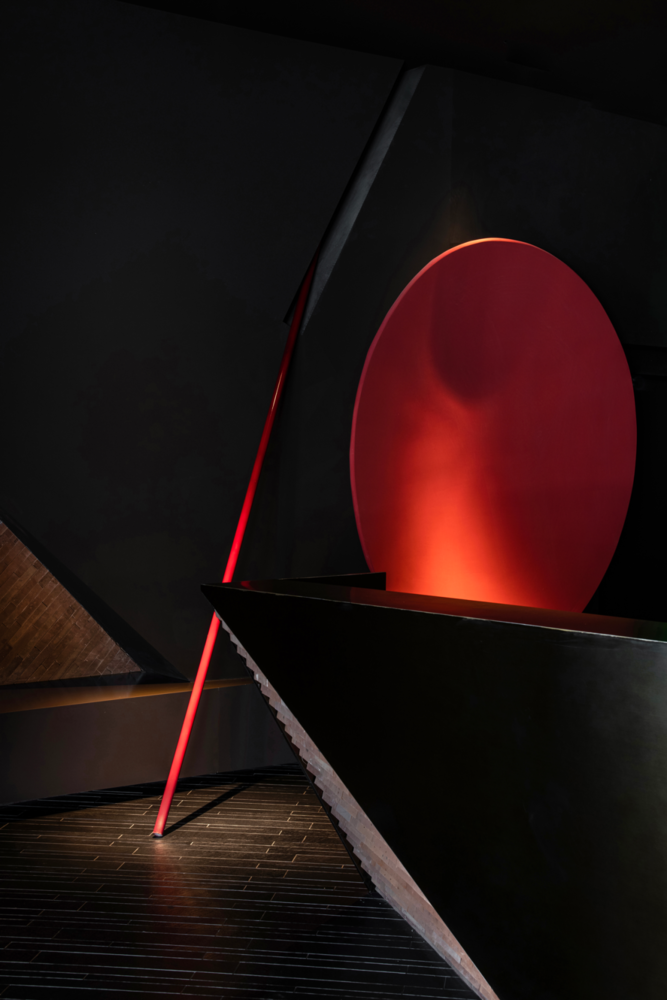
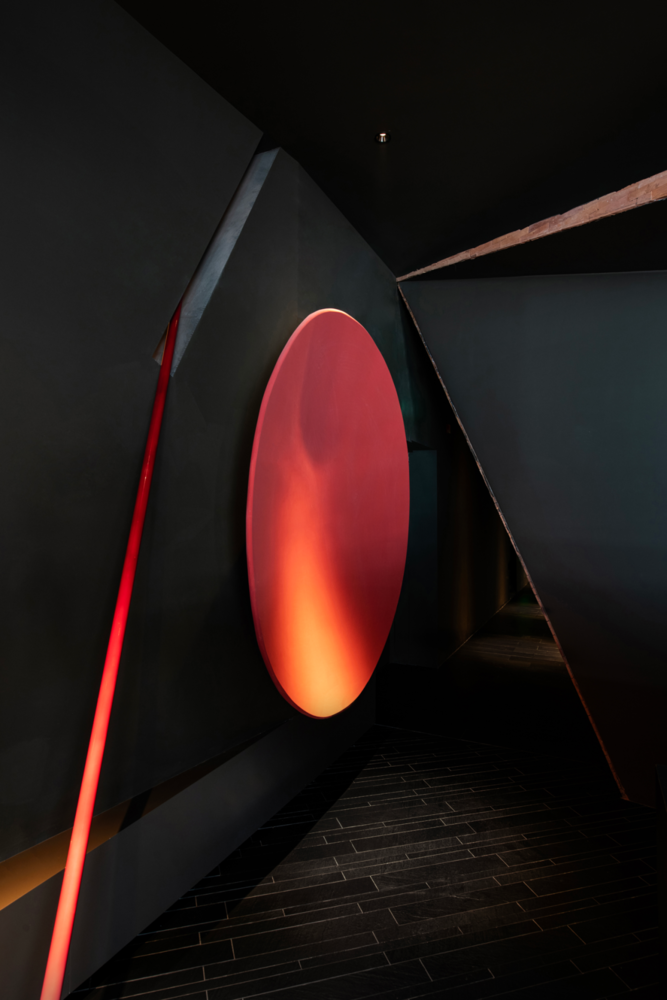
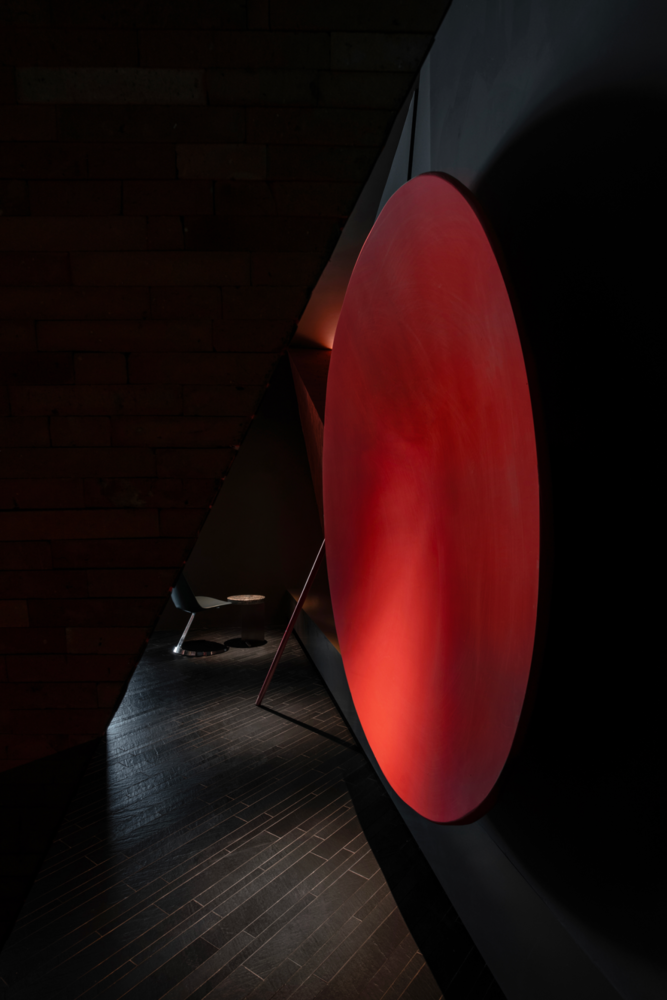
对于数字时代来说,拍照分享到社交平台是一种不需要任何外在触发的日常行为。作为内容制作者的他们会主动传播新鲜资讯,而极具辨识度的艺术装置和空间构成了迅速传播的重要介质与话题,从而网罗更多的同好群体。
In the digital age, sharing photos on social platforms is a daily habit without external triggers. Content creators proactively share fresh information, and distinctive art installations and spatial arrangements become essential mediums for rapid dissemination, attracting more enthusiasts.
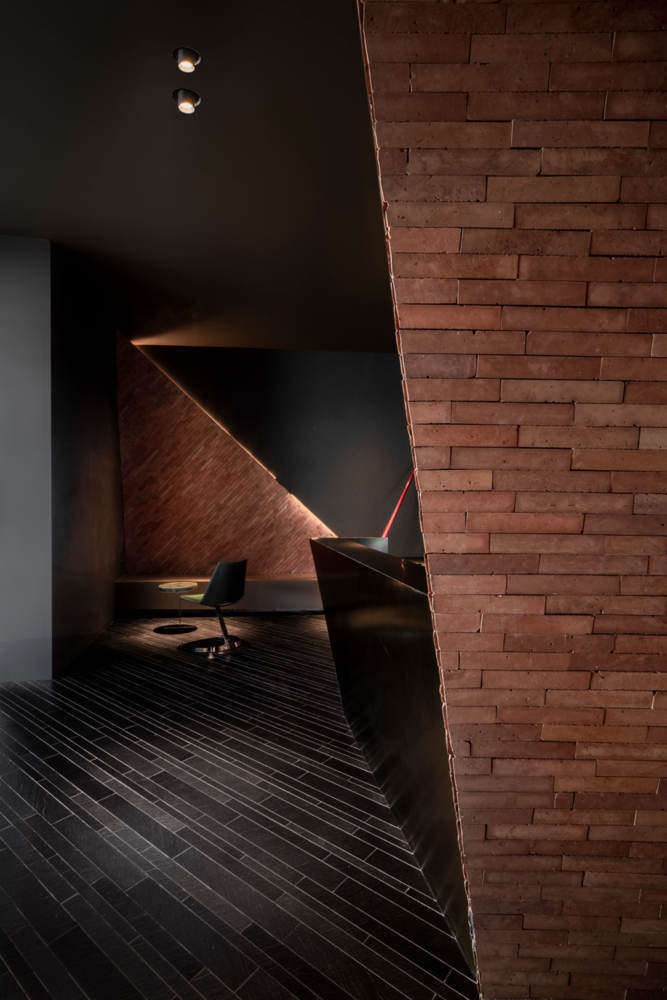
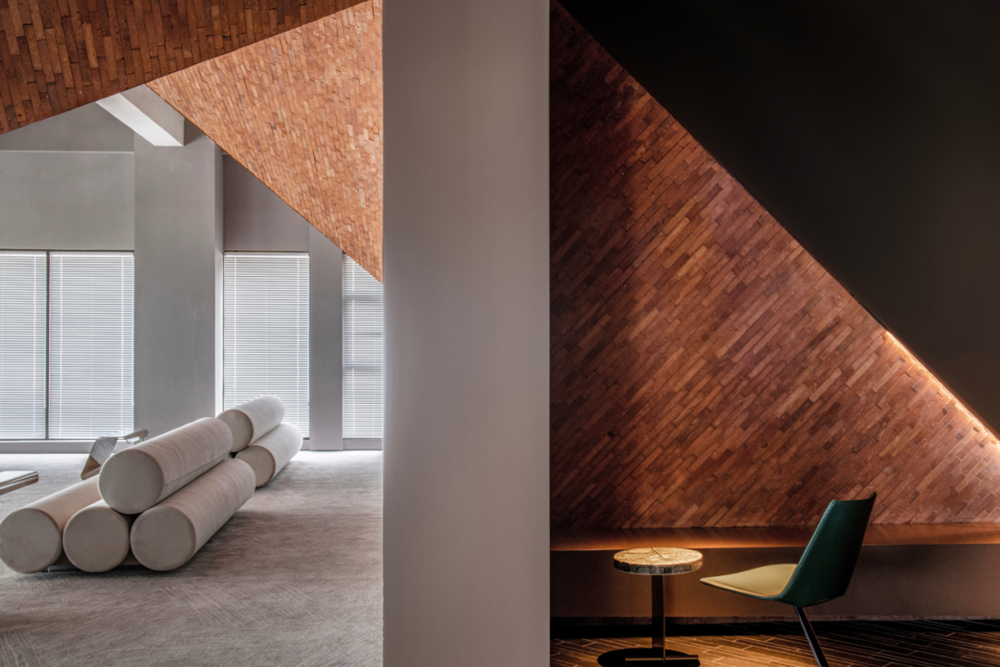
留白作为设计常用的手法之一,在满足多元个性需求的同时,在不同空间辅以经典过渡,实现大跨度场景之间的自由切换,恰如其分的将客人从一个空间引入另一个空间,使置身在不同情境之中转换自然。
Leaving space as a commonly used design technique, it satisfies diverse individual needs while smoothly transitioning between different spaces and classic elements, creating seamless shifts between large-scale scenes, allowing guests to move from one space to another naturally, and facilitating the transition between different contexts.
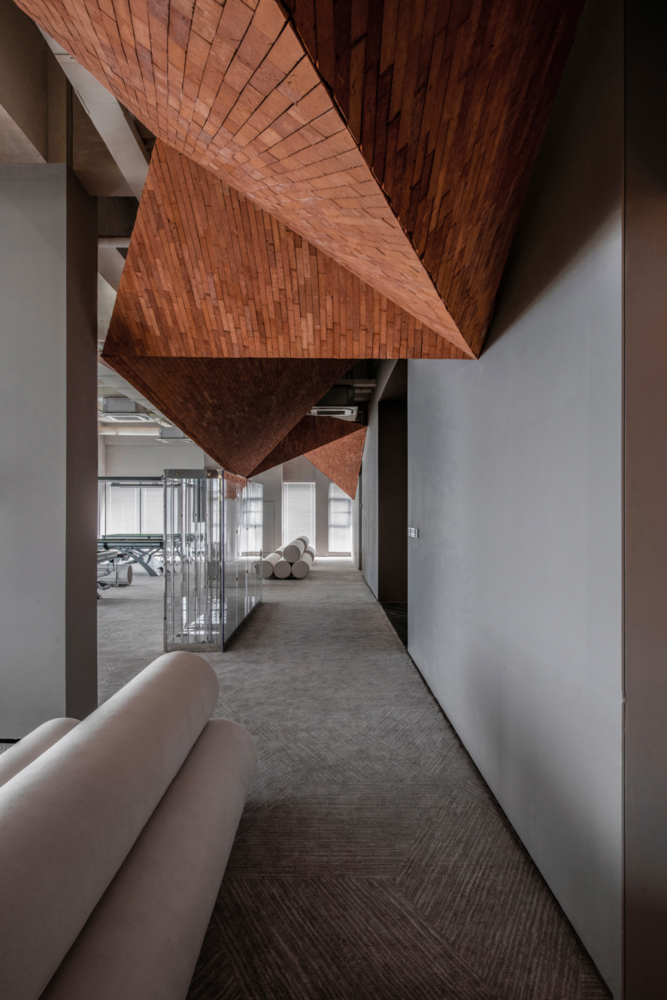
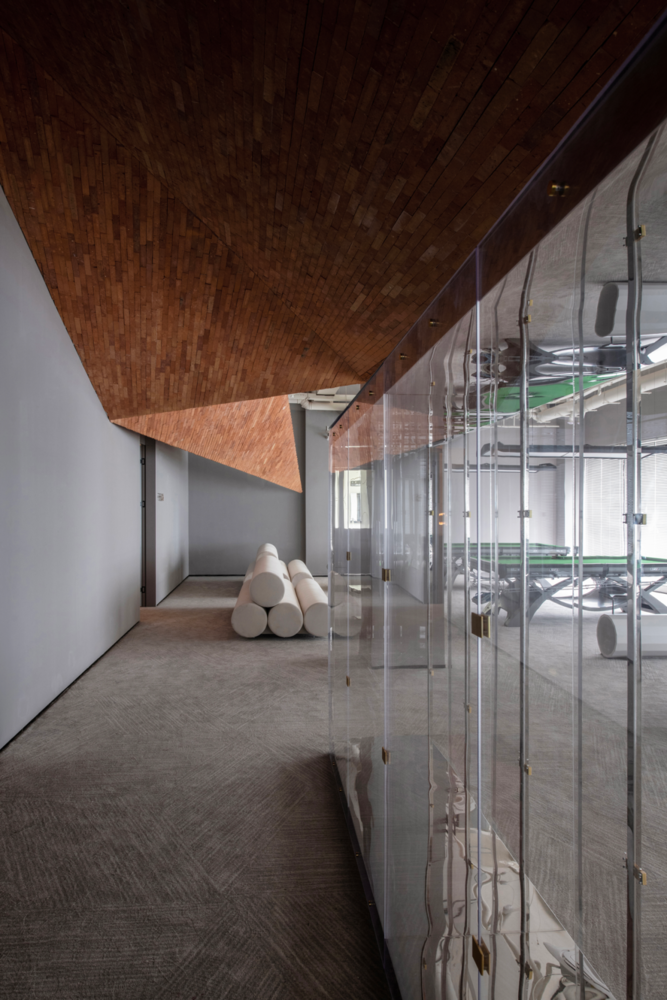
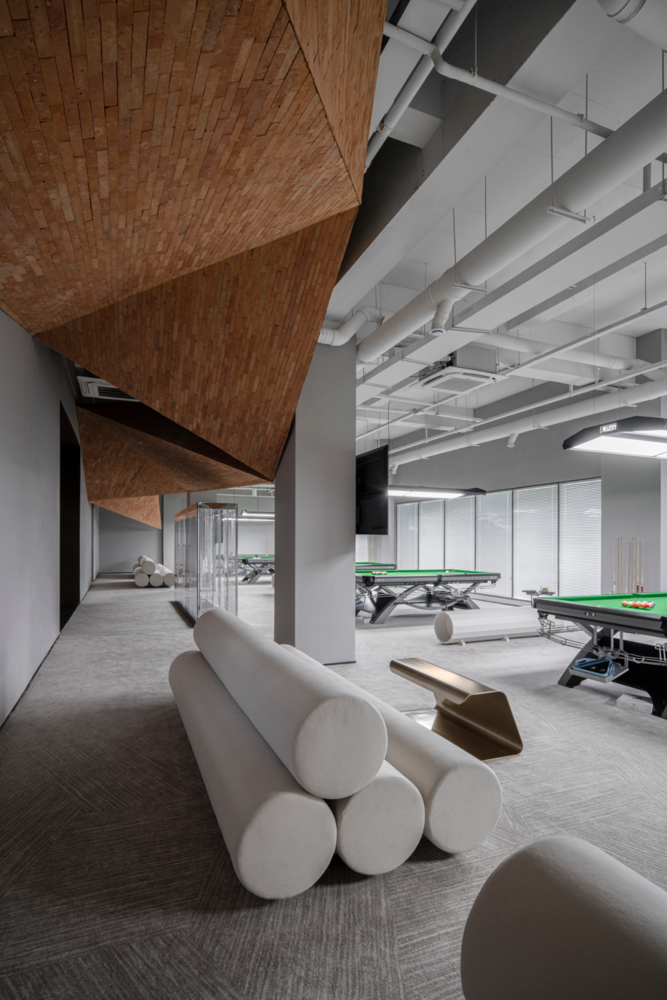
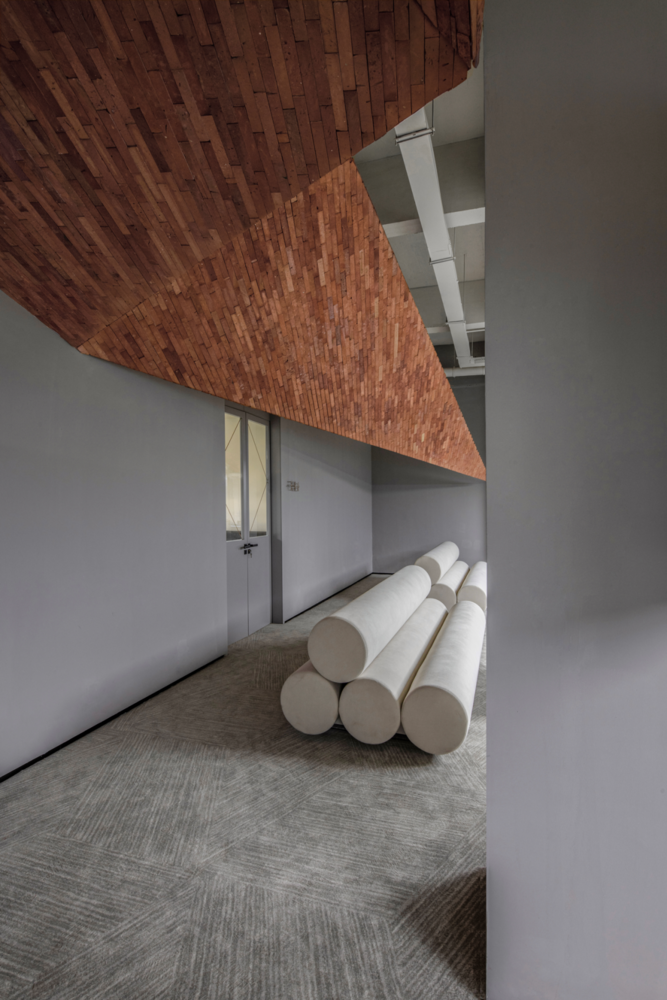
贯穿空间的建筑手法,设计师试图创造一种新的“非同质化社交场域”。在手机主宰我们日常生活的今天,打破空间与时间的界限,丰富的沉浸式场景可提供被感知的情绪体验,营造一个既分隔又相互独立的艺术发生场。
Architectural techniques that span the space aim to create a new "heterogeneous social space." In today’s world, where smartphones dominate daily life, the design breaks down the barriers of space and time, offering a perceptible emotional experience through immersive scenes, creating a separate yet interconnected art environment.
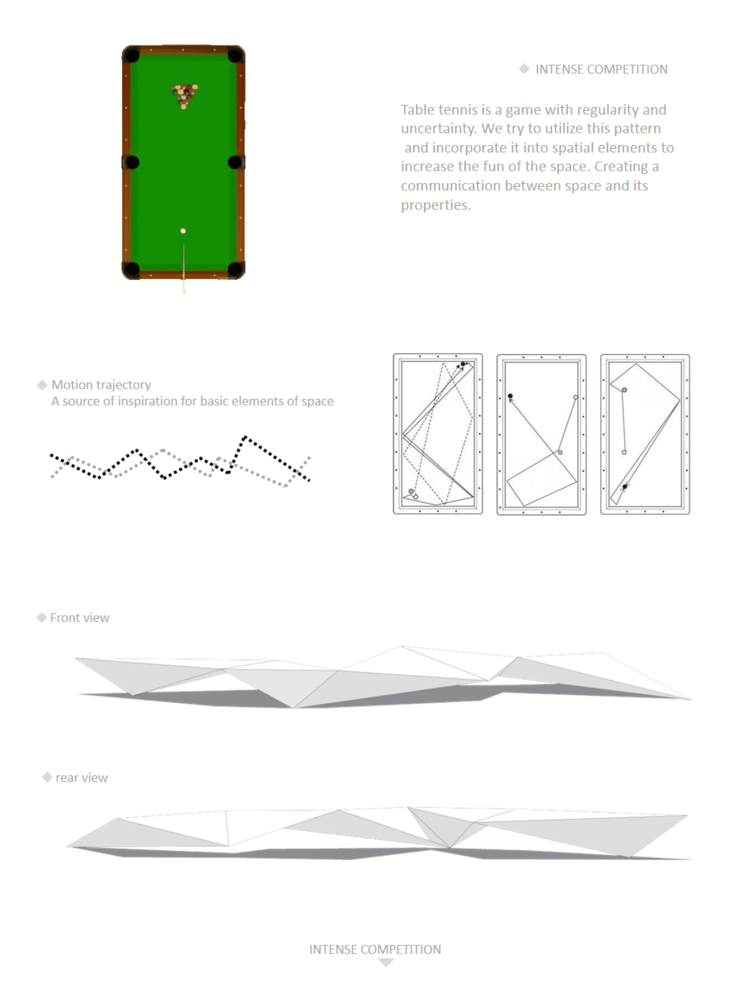
Structural analysis chart
结构分析图
Act 3
静谧之息
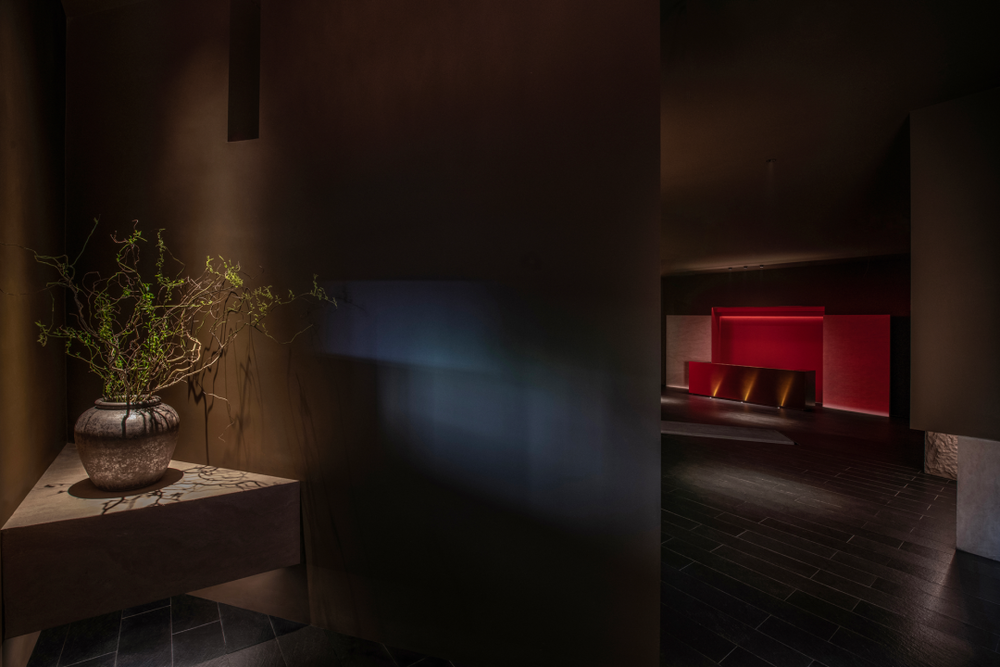
设计师邵龙相信,恰如其分的空才能容纳足够满盈的“内容”。将空间体块不断变换、穿插,形成极富张力的语言。在细节的处理上,留出空间之间彼此透视的缝隙,将极具雕塑感与建筑感的墙体不断穿插进视线的边角余光,偶有粗狂的的笔触落入其间,来丰富空间的视觉美感。
Designer Shao long believes that a well-designed space can accommodate ample "content." Constantly changing and interwoven spatial blocks create a dynamic language. Details create gaps for visitors to see through space. Sculptural walls and architectural forms intersect in peripheral vision, occasionally adding bold strokes to enrich the visual aesthetics.
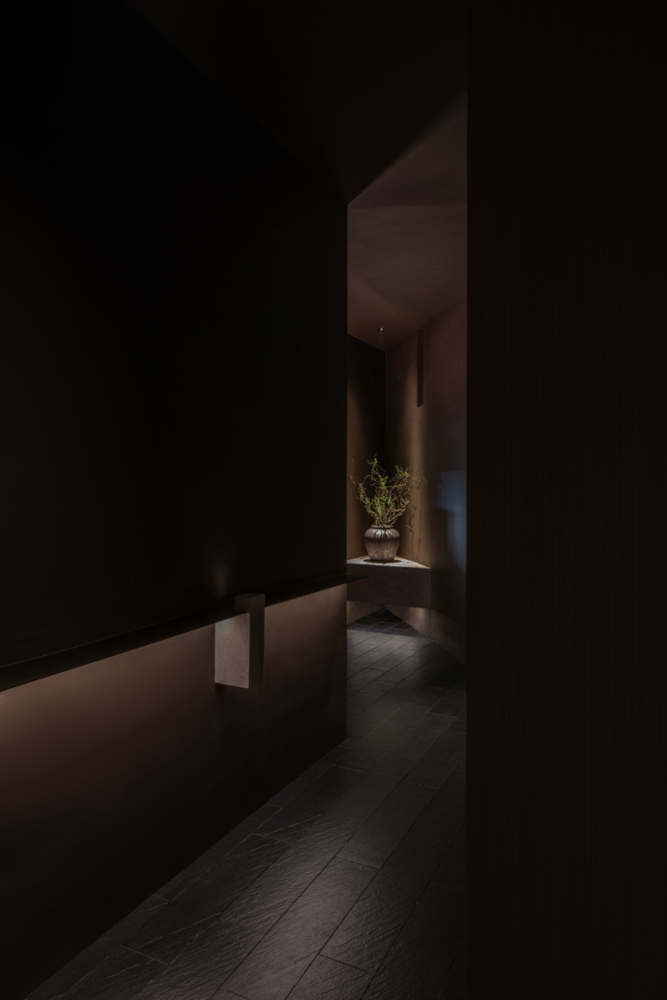
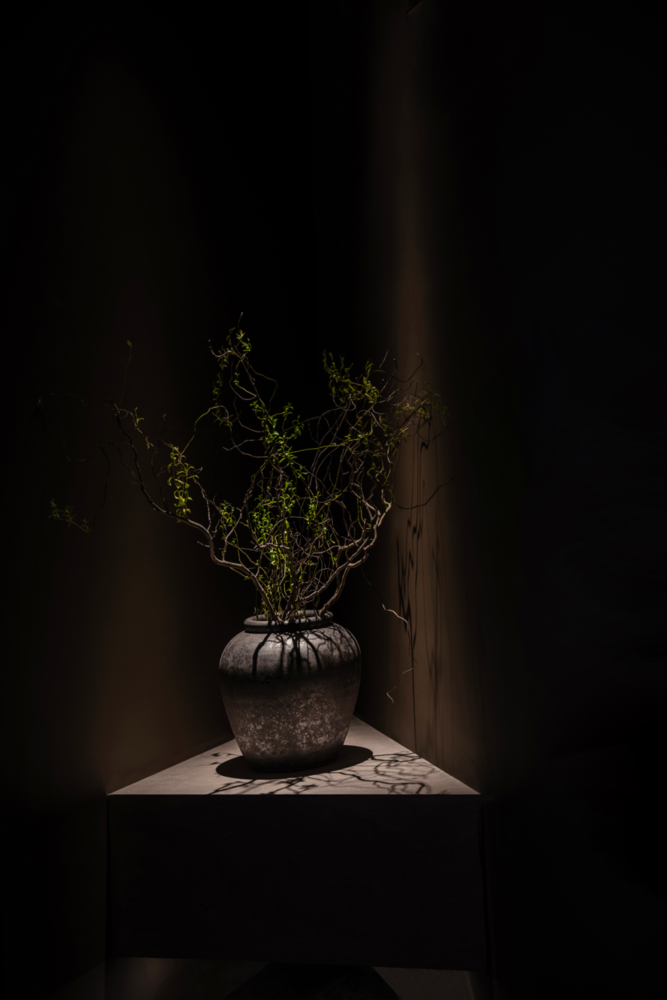
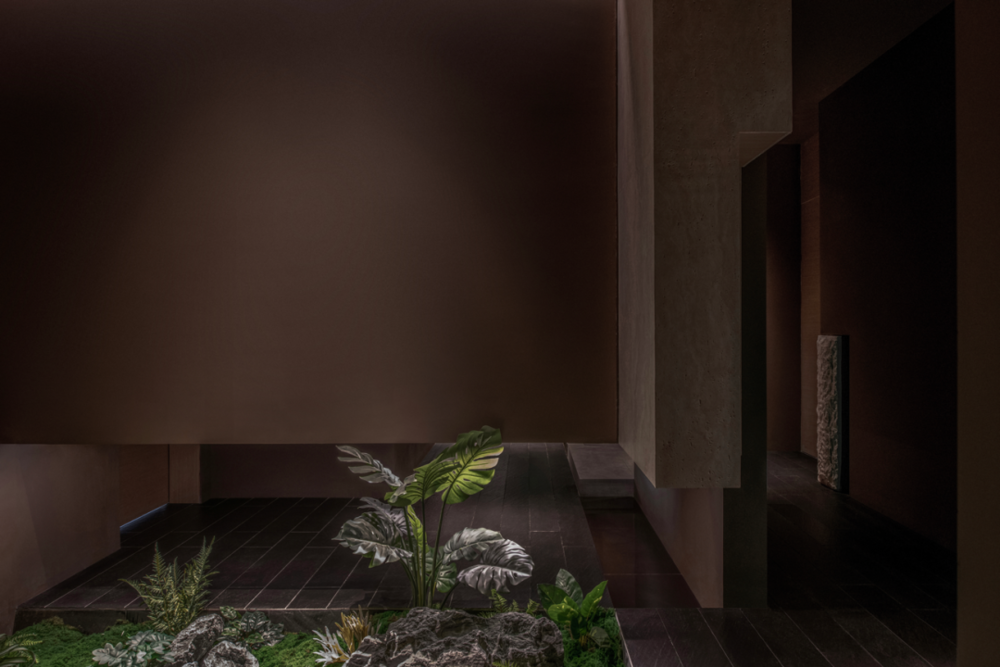
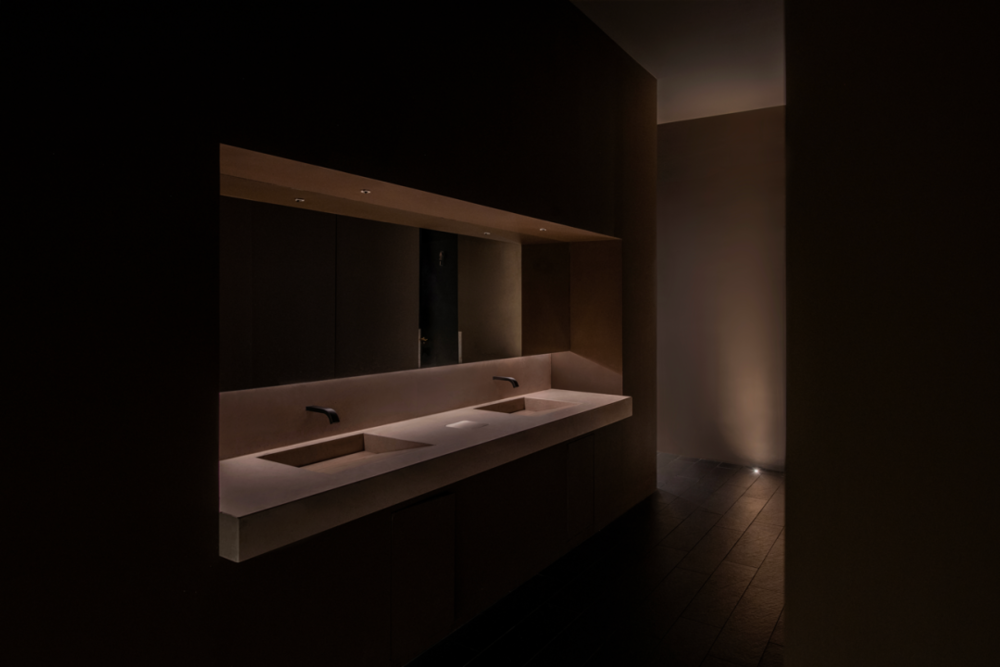
在空间复调里,设计做时间、景物、情调的交织,文化意义上的递进由此而生。不同的场景和情绪被并置,在满足商务社交与会友的场景需求之外,设计通过空间规划,以借景的手法从不同维度将业态彼此加持,过度自然。
In the harmony of space, design intertwines time, scenes, and moods, leading to cultural progression. Different scenes and emotions are juxtaposed, meeting the demands of business, social interaction, and gatherings. Design uses space planning to amplify the different business formats and create a natural coexistence.


Structural analysis chart
结构分析图
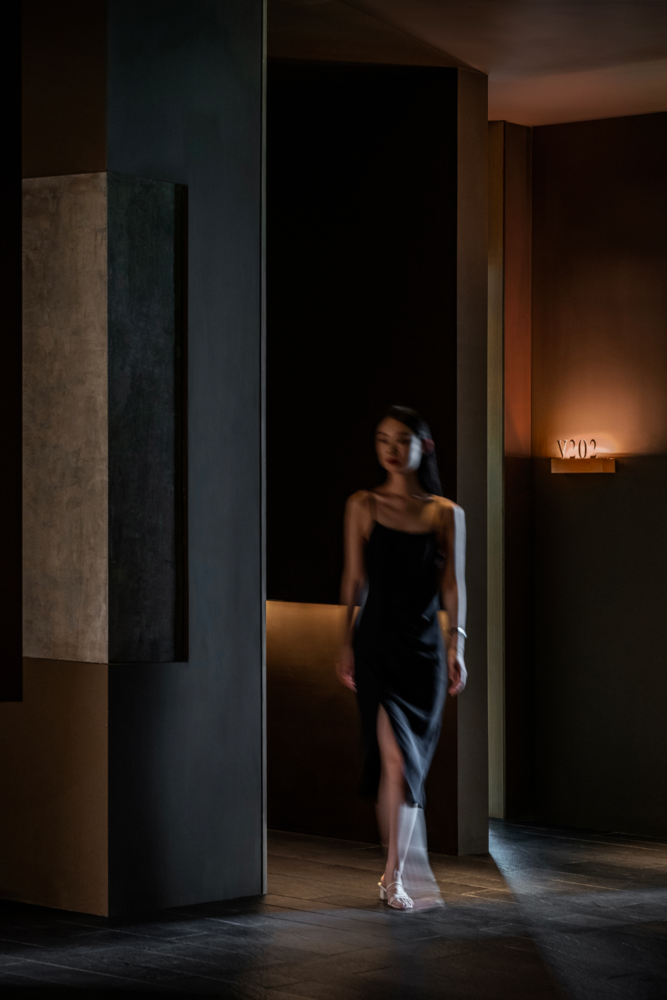
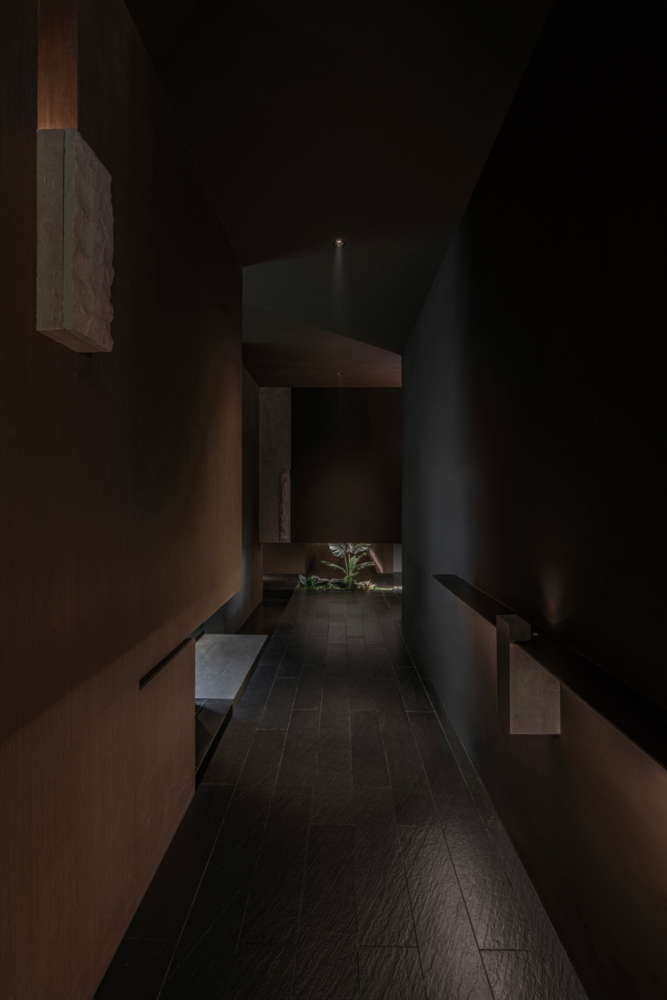
在寂静的廊道中游走,宛如在巷弄里流连,一步一景,在顾盼、开合、动静、光影、草木之间,收获松弛与惊喜。
Wandering through the quiet corridor is like strolling through an alley, with every step offering new vistas, feelings, dynamics, light and shadow, and nature. Guests experience relaxation and surprise.
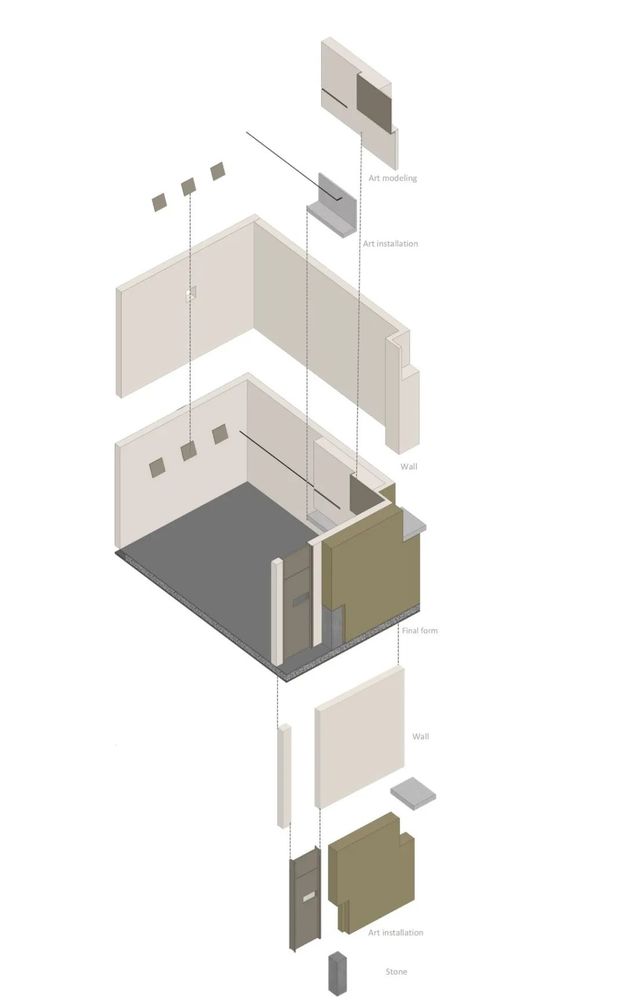
Teardown analysis chart
拆解分析图
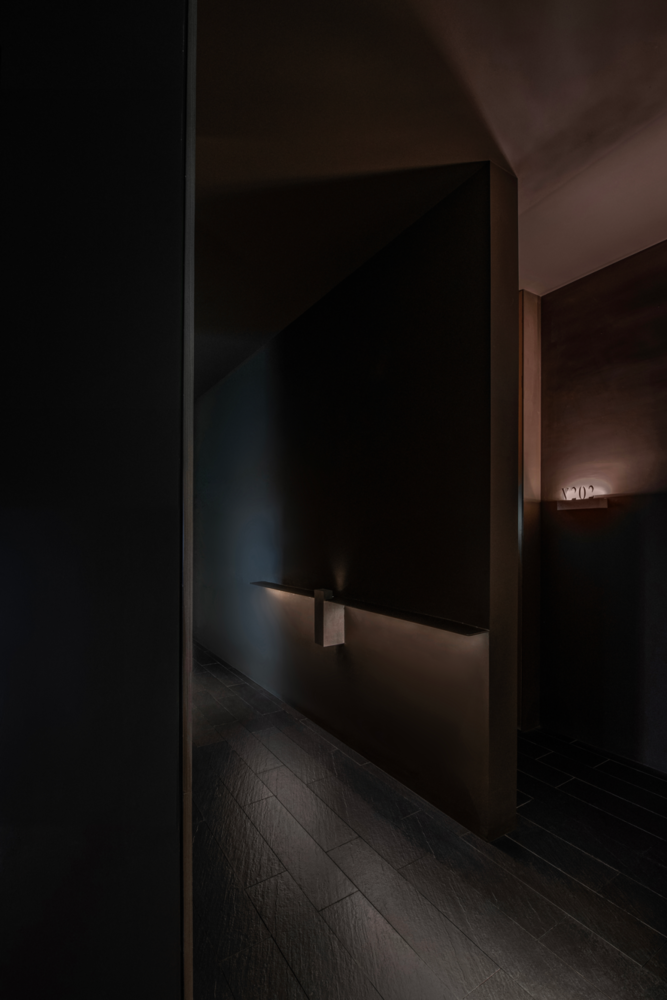
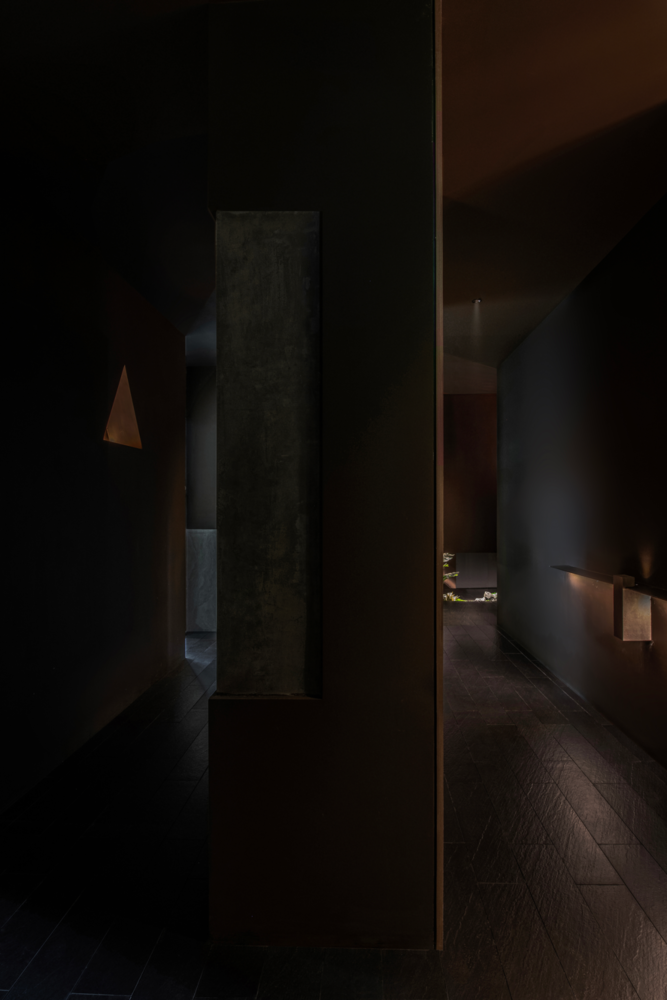
藏在暗黑世界里的纯粹的棋牌空间,伴随着边界的消失感扩大,整个空间在虚实徘徊之际,任何色彩的出现都与空间相互影响。
Hidden in the dark world, the pure chess space expands the sense of boundary disappearance. The entire space hovers between the real and the virtual, where any appearance of color influences the space.
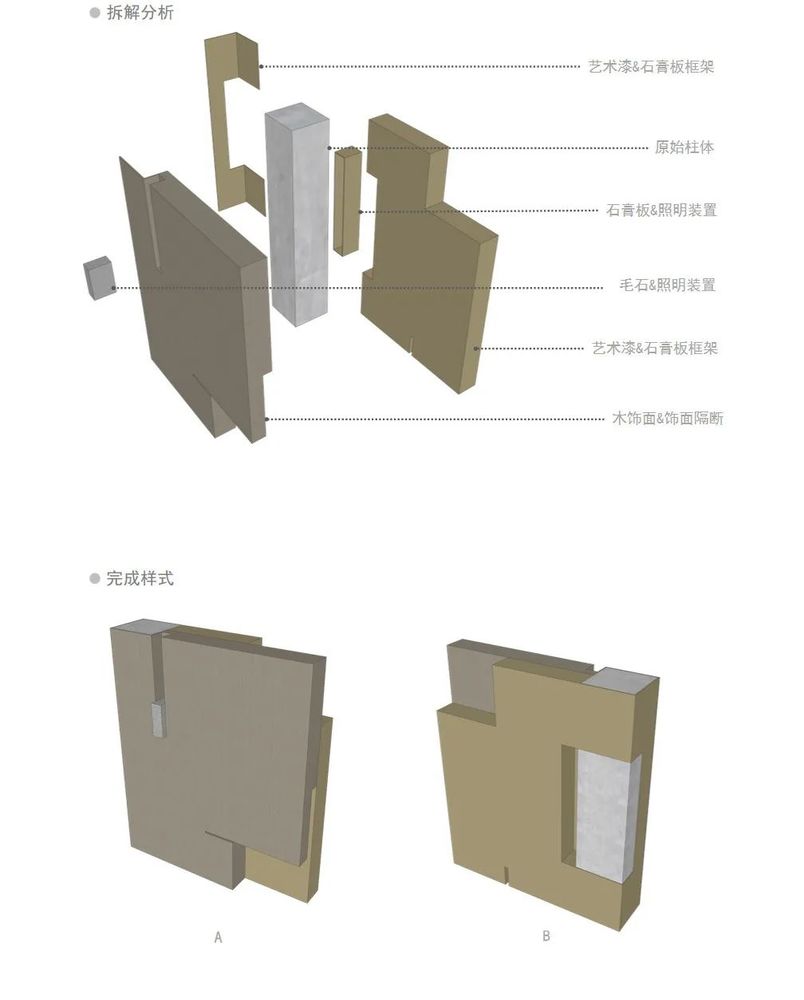
Teardown analysis chart
拆解分析图

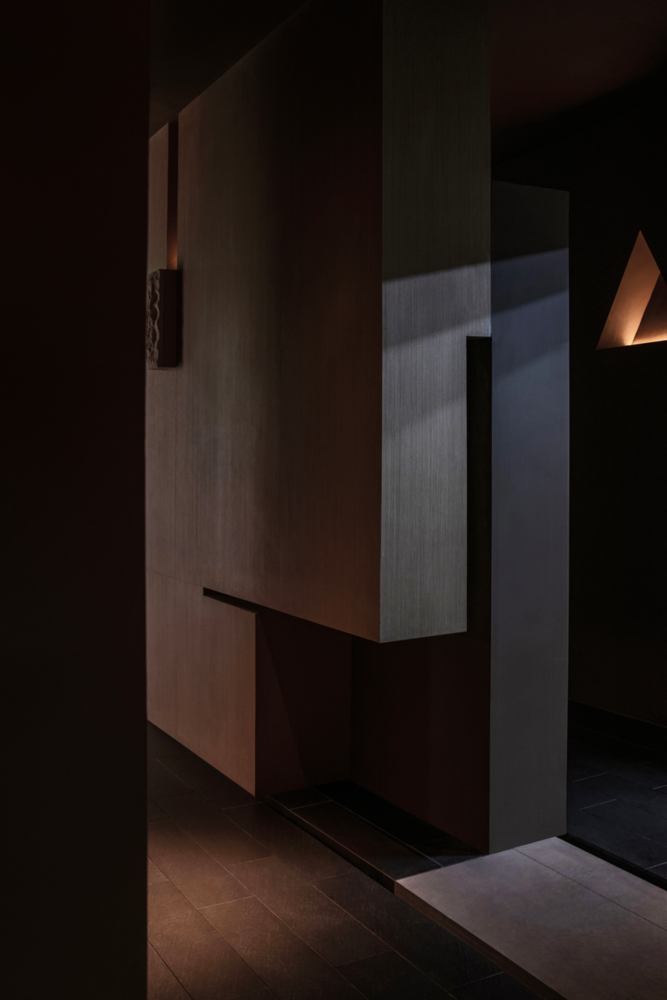
黑色石板路延伸进室内,通过与天然石材铺就的室内地面错落搭接形成场景转换。在以深色为主基调的背景下,如朦胧月色般柔和的光线洒落,在光与暗共同酝酿的游戏中,颇有谷崎润一郎笔下的阴翳之美。
The
black stone pathway extends indoors, connecting with the natural stone floor to create scene transitions. Against the predominantly dark background, soft and moonlight-like lighting casts a gentle ambiance, evoking Junichiro Tanizaki’s concept of "in Praise of Shadows.
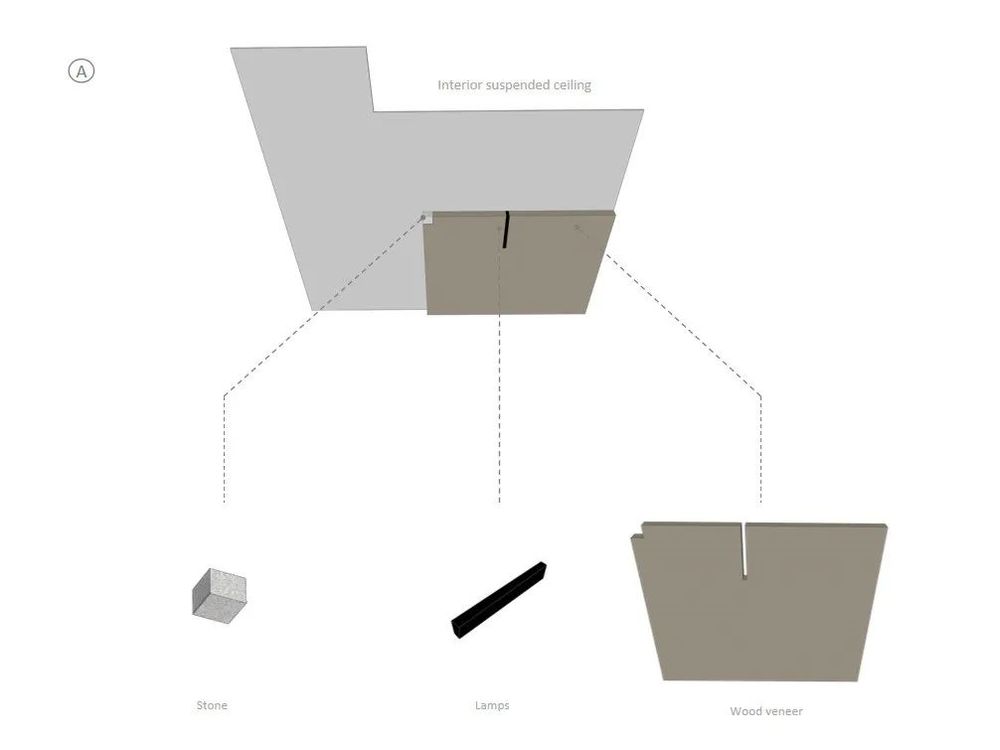
Teardown analysis chart
拆解分析图
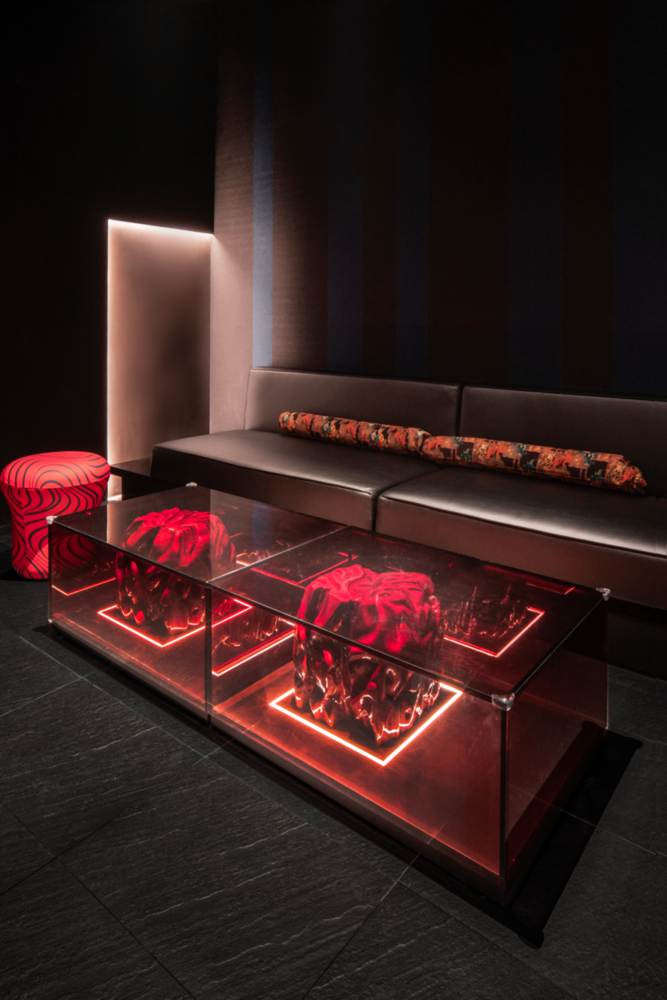
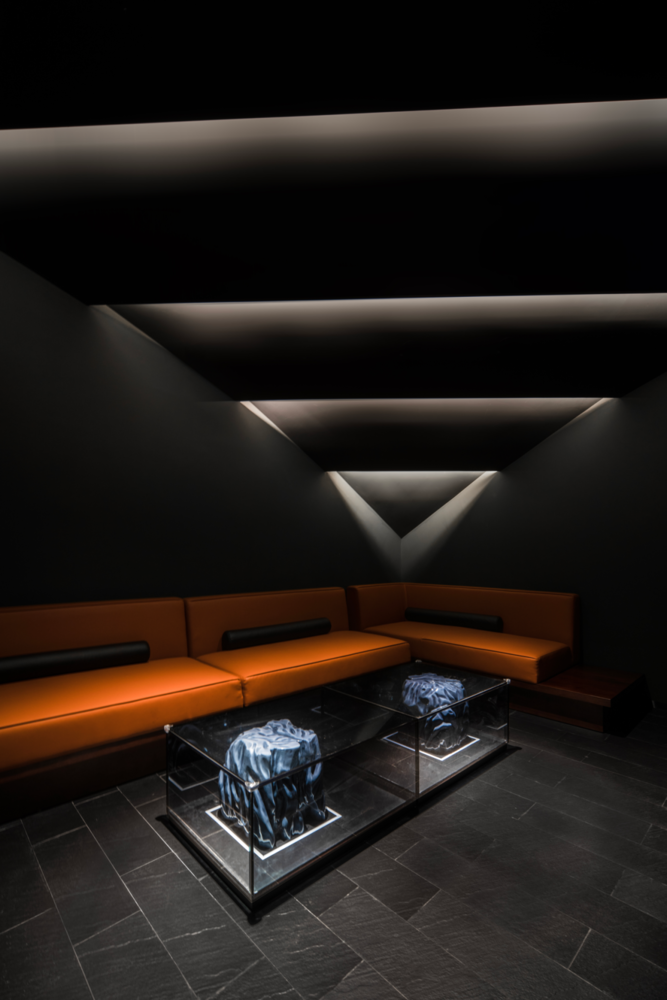
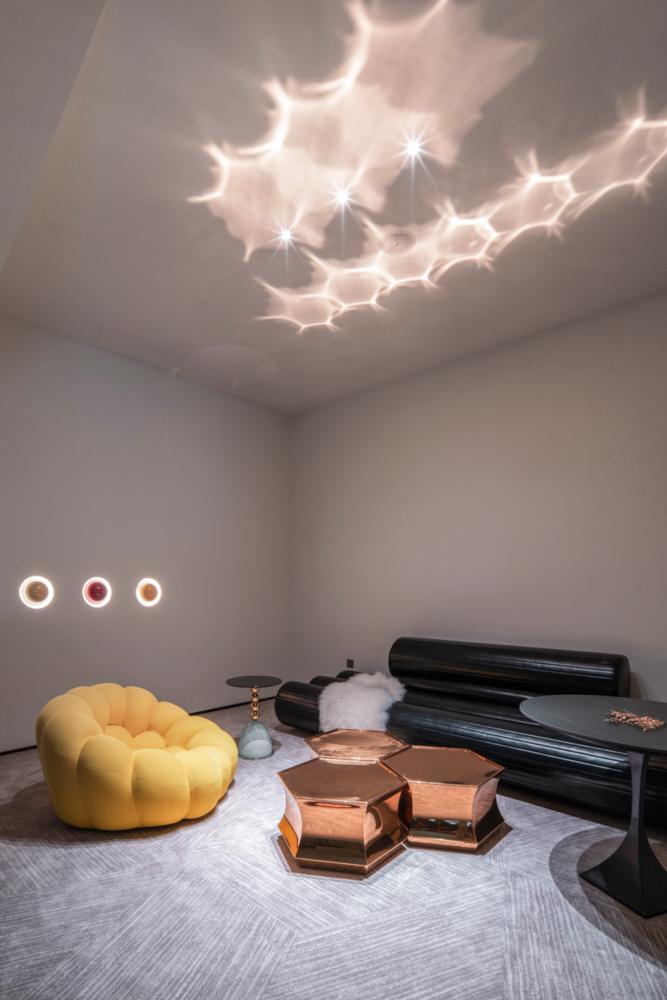
设计师将不同场域构建出不同的私密包厢,以不同业态的超级符号为载体,区域的运用,象征现实与非现实的界限在有限的空间中被打破,去营造无限延伸的多维度场景,为消费者的多元需求提供了更多可能性。
这里不仅是商务人士的聚集地,更兼顾为年轻人、青年人创造一个有看点、有爆点又充满情意的空间,然后希望以他们为圆心,将客人范围拓展得更为广泛。
Designers have created various private rooms for different settings, using distinct super symbols for different business formats. By breaking the boundaries between the real and the virtual within a limited space, they have created multidimensional scenes, providing more possibilities for diverse customer needs.
This space not only serves as a gathering place for business professionals but also caters to creating a unique space for young and middle-aged individuals, full of attractions, explosive.
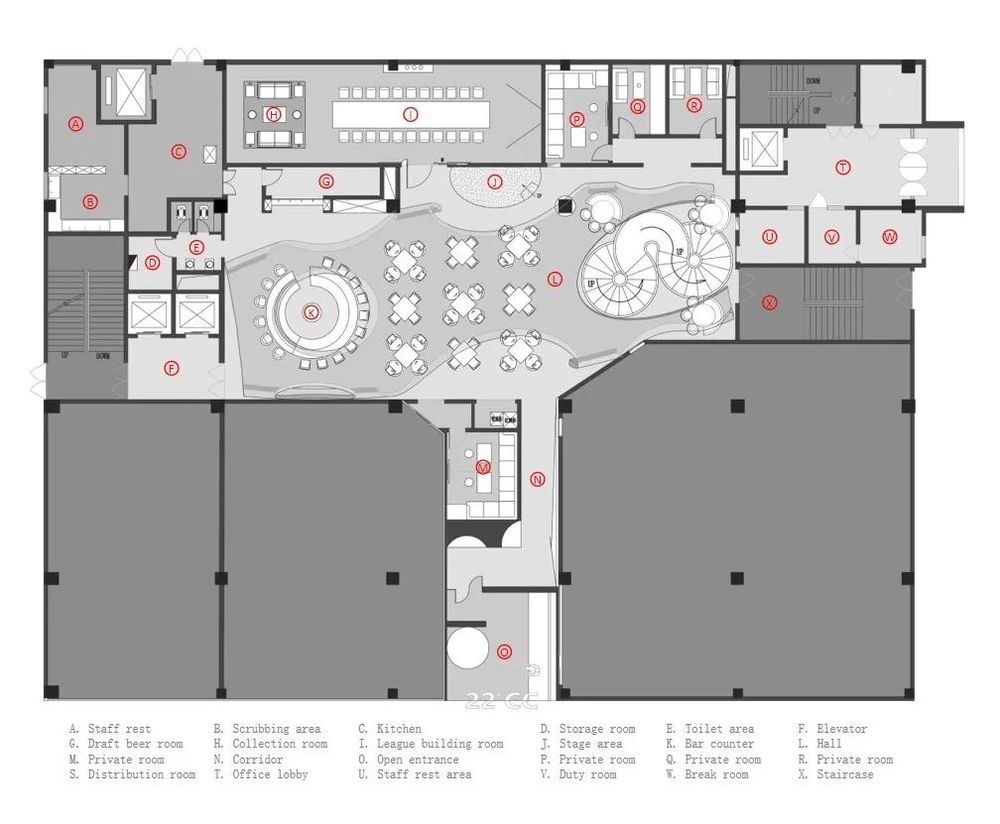
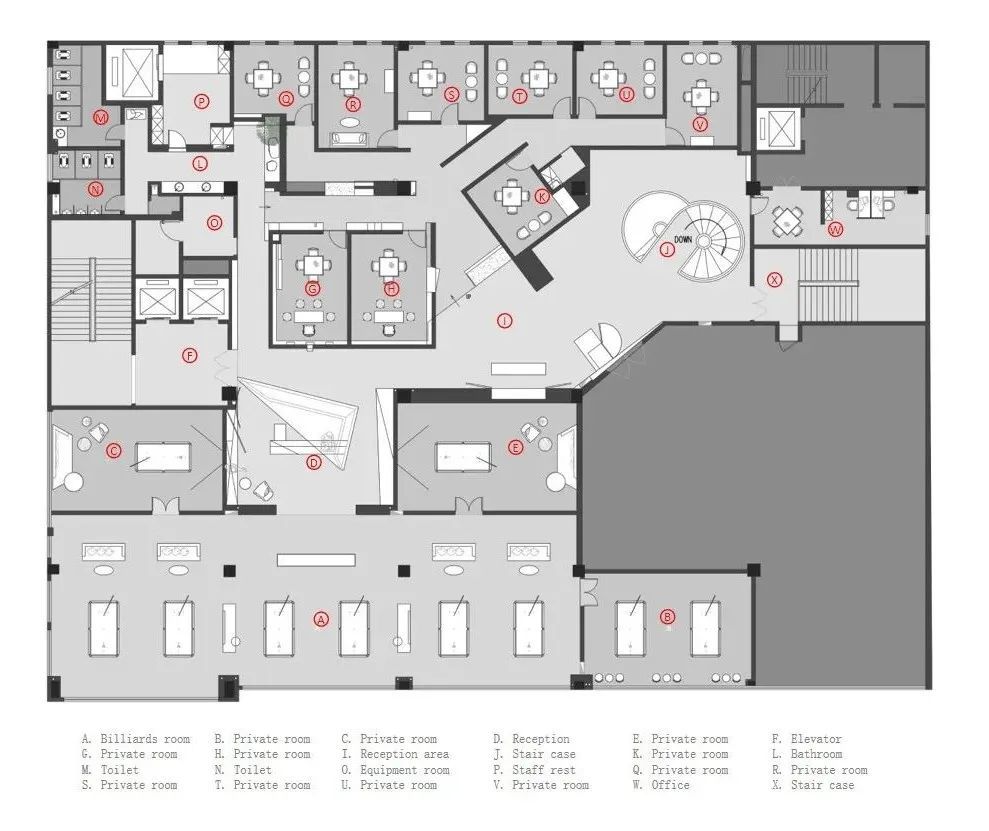
Project项目平面Constructionvideo
施工视频
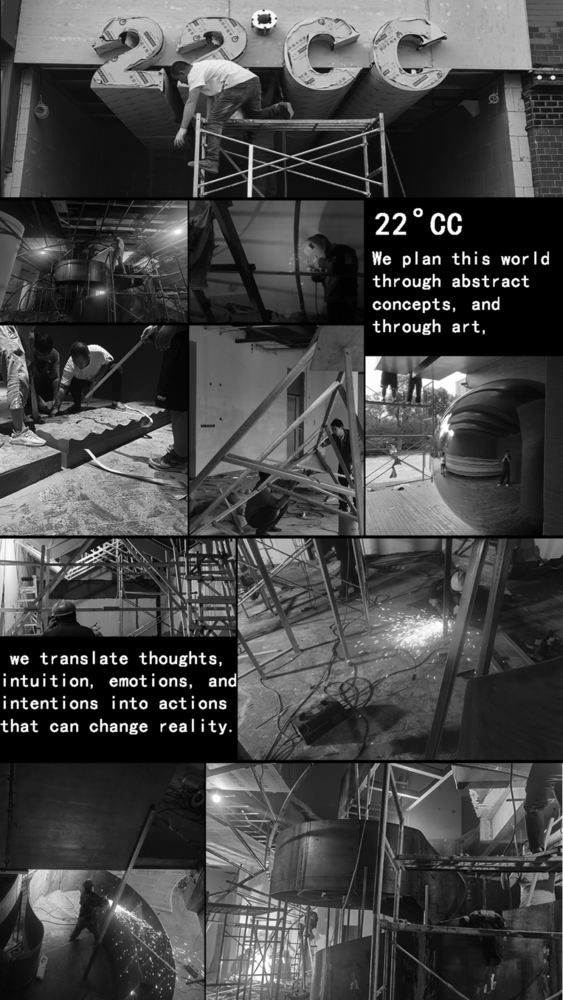
Construction Site
施工现场
Project Egg
项目彩蛋
好的商业空间价值已远不止其业态本身
国内数十家剧组已预定
场地拍摄
The value of a good commercial space extends far beyond its format
Dozens of domestic film crews have booked locations for filming
项目信息
项目名称 | 22°CC JAZZ CLUB
Project Name |22°CC JAZZ CLUB
项目地址 | 中国 常州
Project Address | changzhou,China
项目面积 | 2000平方米
Project Area | 2000m
设计公司| 上海仓石设计有限公司
Designed by | Shanghai Cangshi Design Co., Ltd.
设计总监 | 邵龙 / CSAD仓石国际
Design Director | Long Shao (Leo)
室内深化 | 胡添锋李志渭/CSAD仓石国际
Ary Display | TianfengHu,ZhiweiLi
灯光设计 | 第壹舍灯光
Light Design | First house lighting
传媒管理 | 林柯群/CSAD仓石国际
Media Management | Kequn Lin(Lynn)
项目摄影 | 金选民倪嘉舟
Photographer | XuanminJin,DawnTideNN
艺术陈设 | 烙燃软装
Costume Design | LaoranSoft Decoration
竣工时间 | 2023 . 07
Completion Time | July 2023
CSAD仓石国际成立于2016年,坐落于中国上海。不拘泥于行业壁垒,致力为不同前瞻性客户提供高标准的建筑、室内及产品的创意设计服务,帮助众多企业获得全新的空间体验,并通过高溢价的空间作品带来卓越的市场反馈。业务涵盖建筑、酒店、商业、CLUB、餐饮、办公、私宅等,其作品已囊括诸多国内外权威赛事殊荣,并相继发表于各大影响力传播媒体。
仓,谷藏也,仓黄取而藏之,故谓之仓。仓容万物,亦如磐石。代表仓石国际纳有多维的设计方向,不拘泥单向设计思维表达,并通过多元化的空间作品呈现更具国际视野的企业审美。
CSAD Warehouse Stone International was established in 2016 and is located in Shanghai, China.
Unrestricted by industry barriers, we are committed to providing high-standard creative design services for architecture, interiors, and products to forward-thinking clients. We help numerous businesses achieve a brand-new spatial experience, delivering outstanding market feedback through high-value spatial works.
Our business spans across architecture, hotels, commerce, clubs, restaurants, offices, private residences, and more. Our works have received numerous accolades from prestigious domestic and international events and have been published in major influential media outlets.
The word "Cang" in Chinese means to store or hide. It is derived from the concept of storing the essence like hiding treasures, hence the name "Cang" (Warehouse).
A warehouse accommodates everything, just like a solid rock. Representing CSAD Warehouse Stone International, our designs embrace a multi-dimensional approach, breaking free from a single design mindset. Through diverse spatial works, we present a corporate aesthetic with a more international perspective.
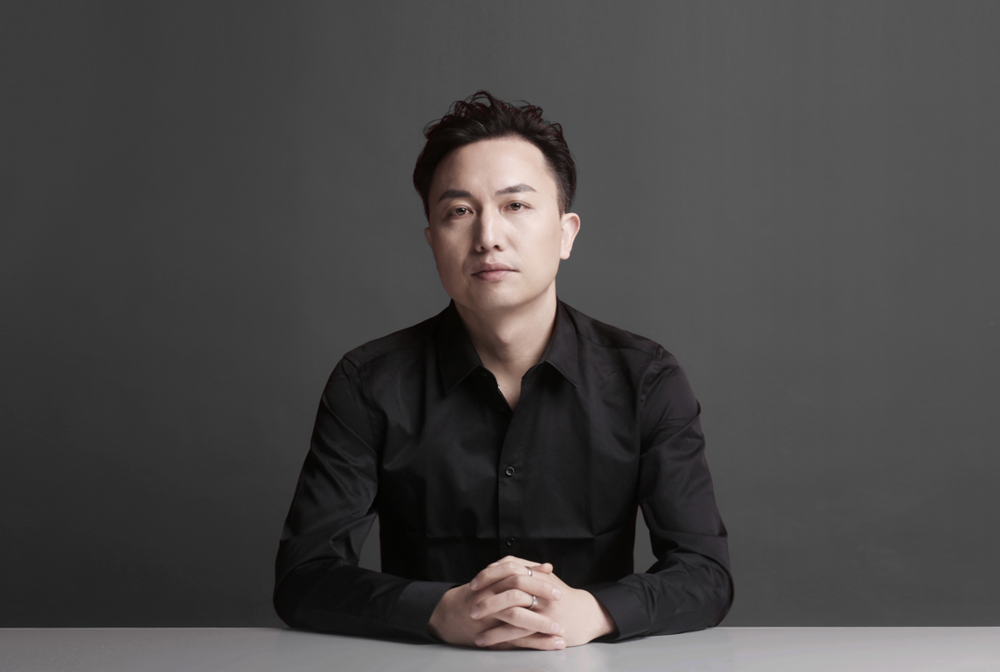
品牌创始人 / 邵龙
Founder / Long Shao(Leo)
以上作品版权归仓石国际所有,我们乐于分享所有精彩创意,同时敬请您于我们一同保护知识产权。
上海:上海市/徐汇区/钦州北路/1089号/52号楼/203室
Room 203, Building 52, 1089 Qinzhou North Road, Xuhui District, Shanghai
Please feel free to send us an e-mail:Call us on the phone:T.13564830068Visit us on our websites:Office Locations:Room 203,Building 52,1089
Qinzhou North Road,Xuhui District,Shanghai
Architecture | InteriorsBranding | ProductLandscape| Design
Follow us on social media:
Copyright©CSAD仓石国际.All rights reserved.


