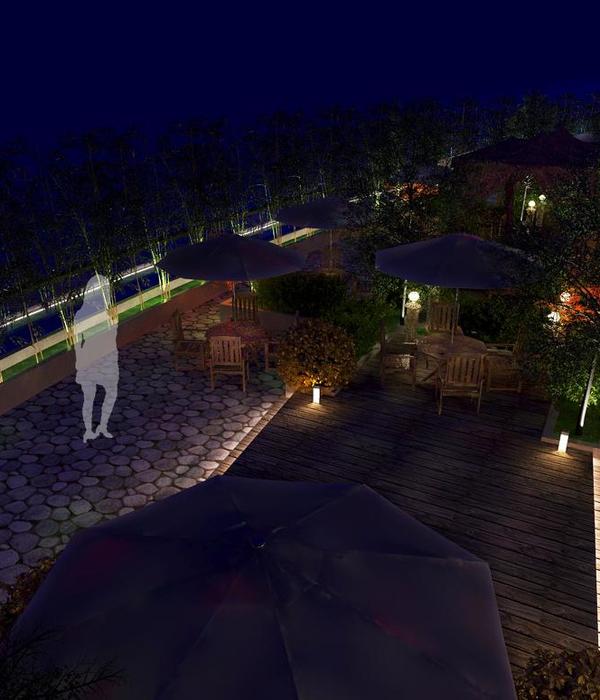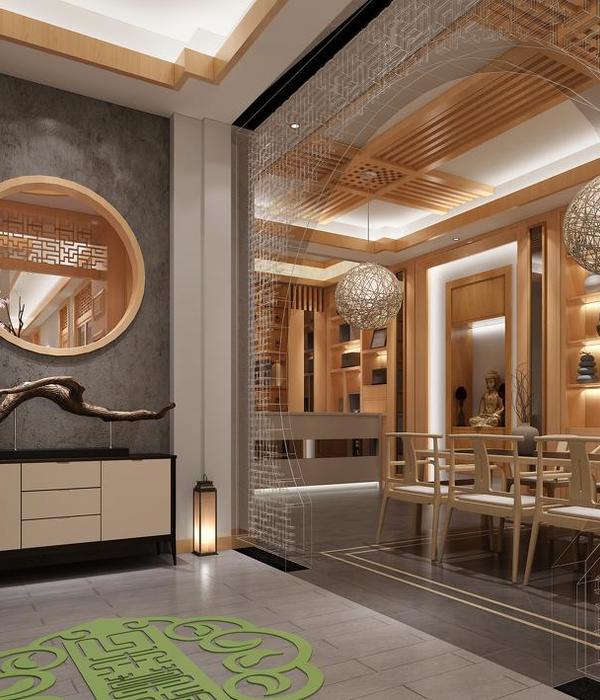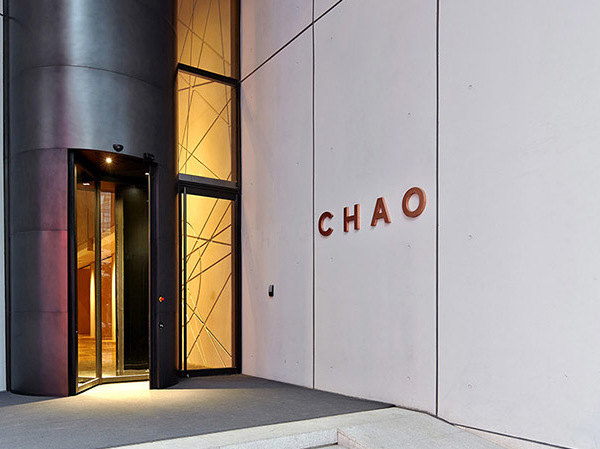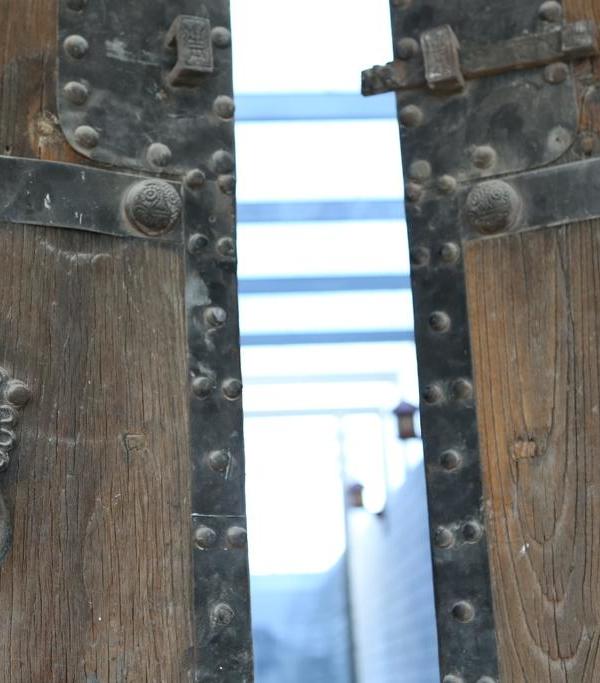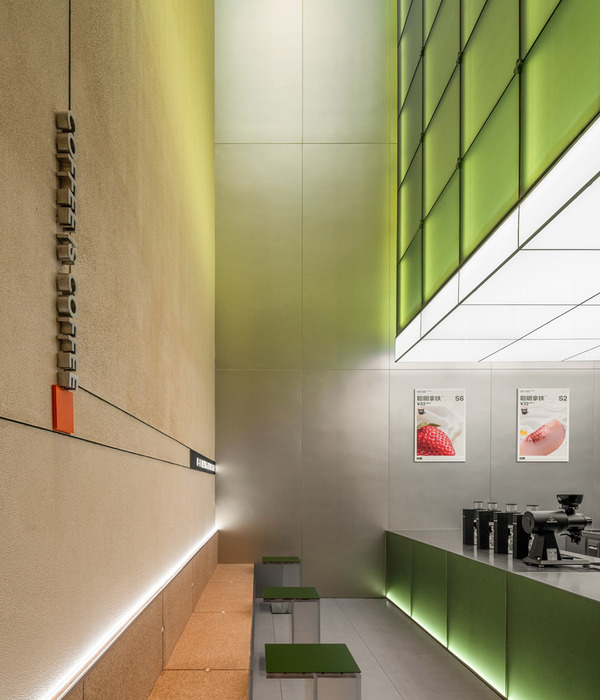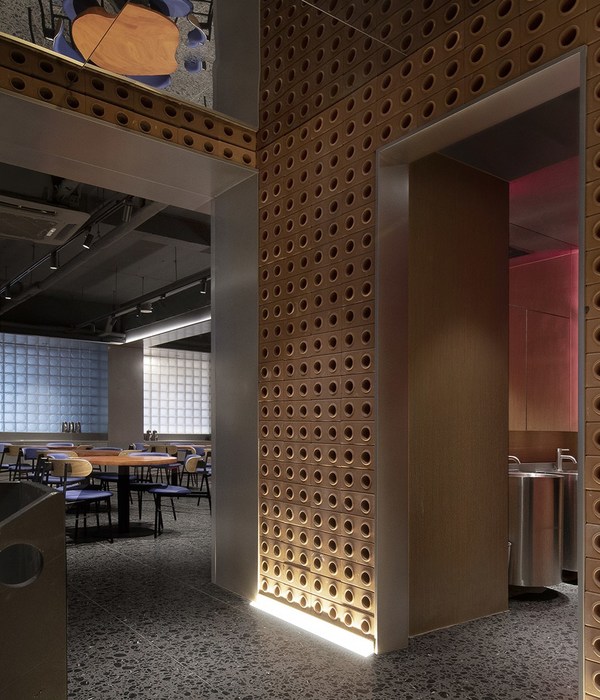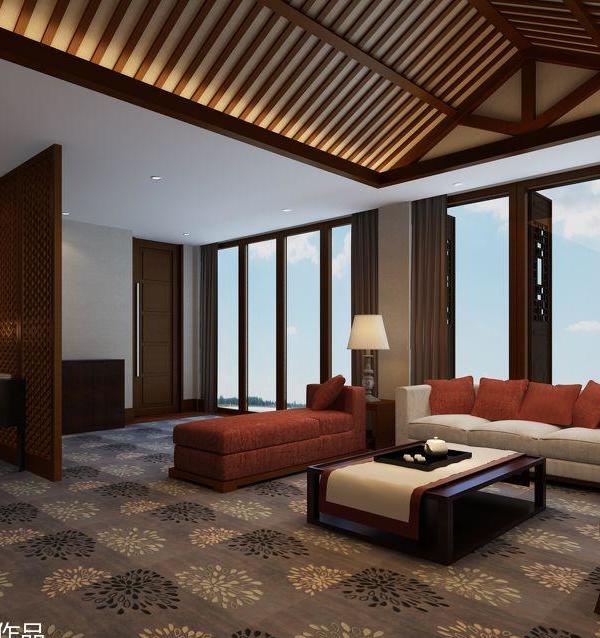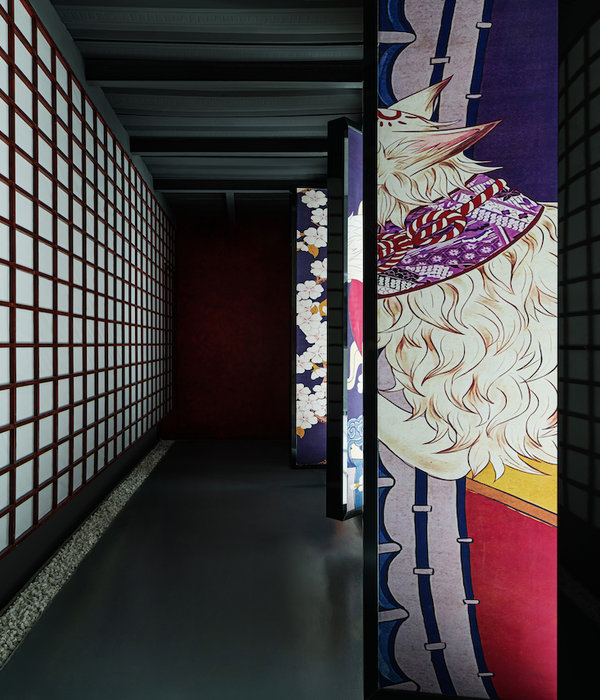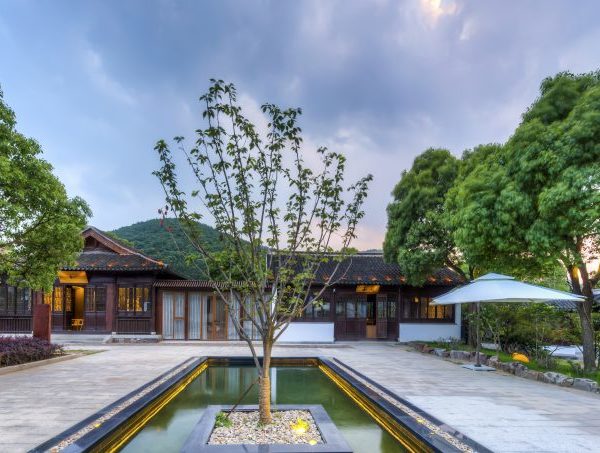翱翔之翼 | 安柏瑞德航空大学学生会大楼
该项目是安柏瑞德航空大学的学生会大楼,位于代托纳海滩校区的正门,由ikon.5 architects事务所设计,其灵感来自于鸟儿飞行时的优雅姿态,缓缓升起的飞行造型为学校创造了一个标志性形象,体现了学生无畏、冒险、和探索的价值观,以及学校教授科学、实践和航空航天事业的使命。
Inspired by the gracefulness of birds in flight, the Mori Hosseini Student Union at Embry-Riddle Aeronautical University, designed by ikon.5 architects, is an expression of the University’s mission to teach the science, practice, and business of aviation and aerospace. Located at the front door to its Daytona Beach campus, the building’s gently soaring form expressing flight creates an iconic identity for the University and embodies its student’s values of fearlessness, adventure, and discovery.
▼项目概览,overview
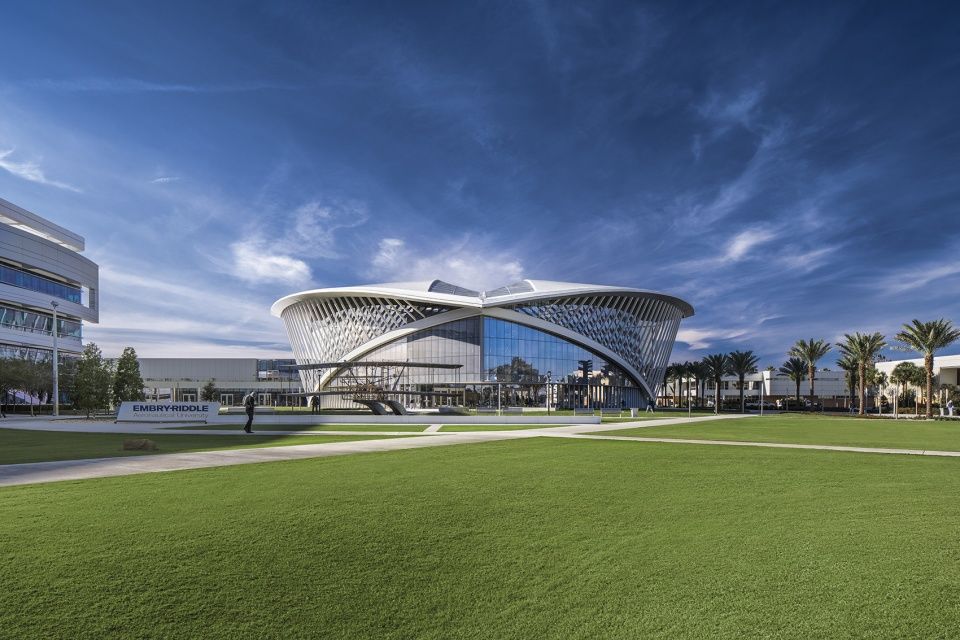
这座建筑为航空航天技术专业的学生创造的空间体现了飞行时的无畏和探索精神,成为安柏瑞德航空大学的标志性建筑物,恰当地体现了其教学使命。钢结构在形式上体现了学校的精神,坚挺且极具创意,在建筑内外都呈现出运动、飞行的动态感觉。其曲线屋顶不仅遮挡了佛罗里达州刺眼的阳光,而且使人联想到鸟类的优美形态。垂直的裸露支柱像羽毛般轻盈,但它也是结构构件,防止曲面屋顶在飓风天气被风掀起。巨大而裸露的双侧拱形结构包裹着建筑外部,支撑遮阳悬挑下的纵向支柱,标志了建筑的主入口。
Creating this athenaeum of program spaces for students of aviation and aerospace technology within a building that characterizes fearlessness and discovery of flight has given Embry-Riddle an iconic main building that appropriately expresses their mission. Key to embodying the ethos of Embry-Riddle in architectural form is the exuberant and creative structural steel expression that illustrates movement, flight, and aerodynamics both externally and internally. The curving bowed roof on top of the structure not only provides solar shading from the harsh Floridian sun but also invokes sinuous avian forms. The vertical, exposed struts convey a feather-like quality and are structural members that tie down the curved roof form from wind uplift, particularly, for hurricane resistance. The great, exposed double arches that wrap the exterior support the vertical roof struts at the shading overhang and signify the main entrances to the building.
▼项目外观,巨大而裸露的双侧拱形结构包裹着建筑外部,appearance,great and exposed double arches wrapping the exterior
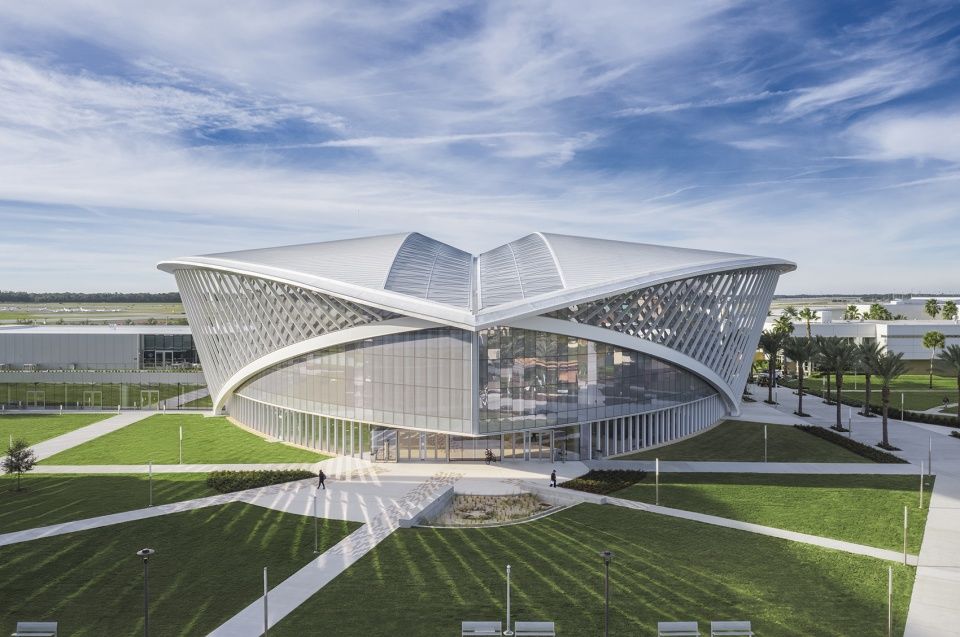
▼拱形结构支撑遮阳悬挑下的纵向支柱,arches supporting the vertical roof struts at the shading overhang
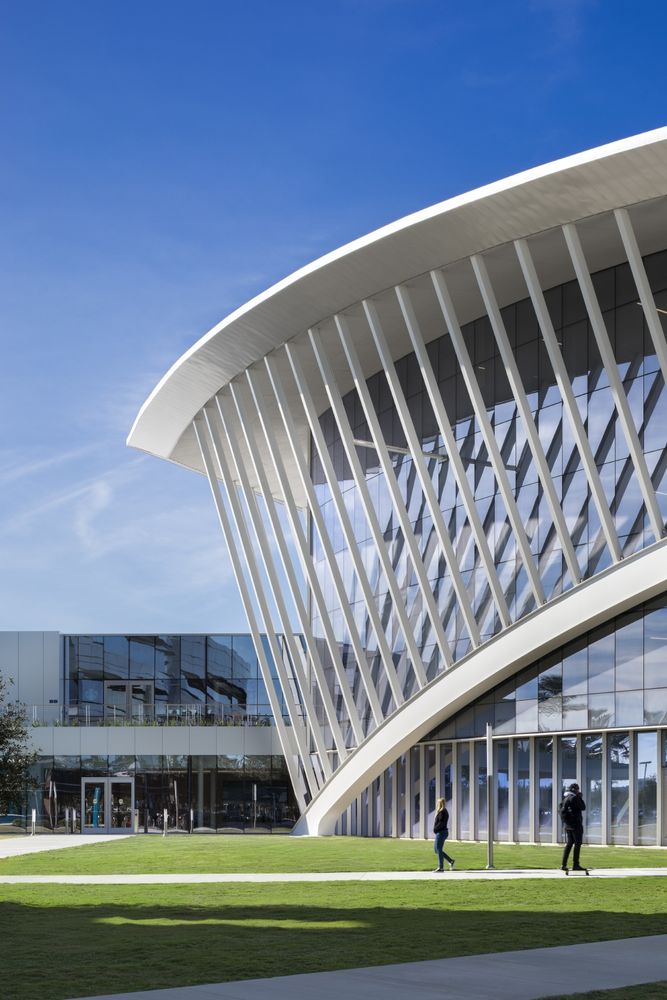
▼拱形结构之下是建筑入口,below the arch is the entrance to the building
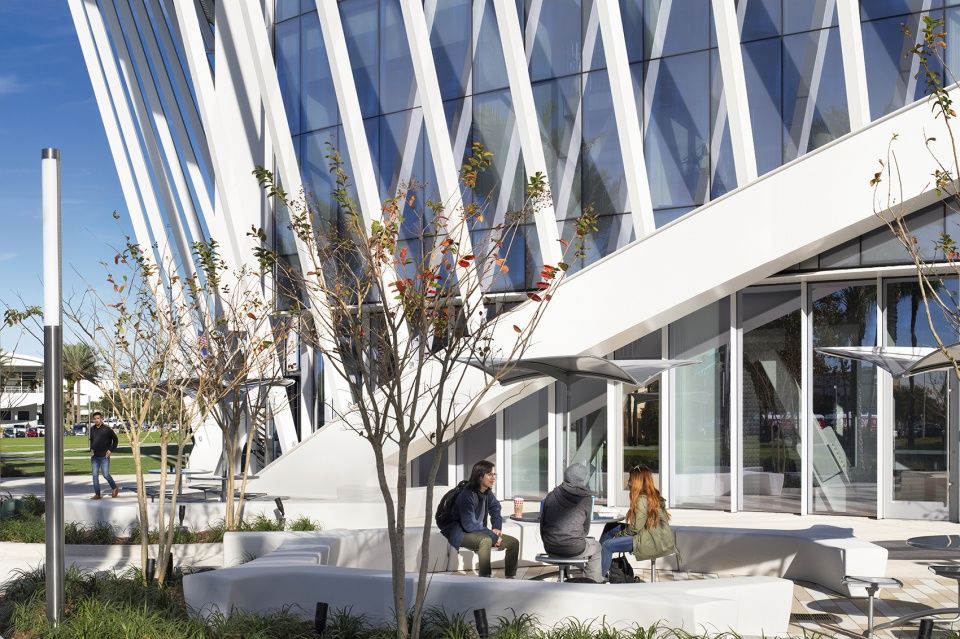
▼学生可以在二层露台远眺,students can look out on the terrace of the second floor
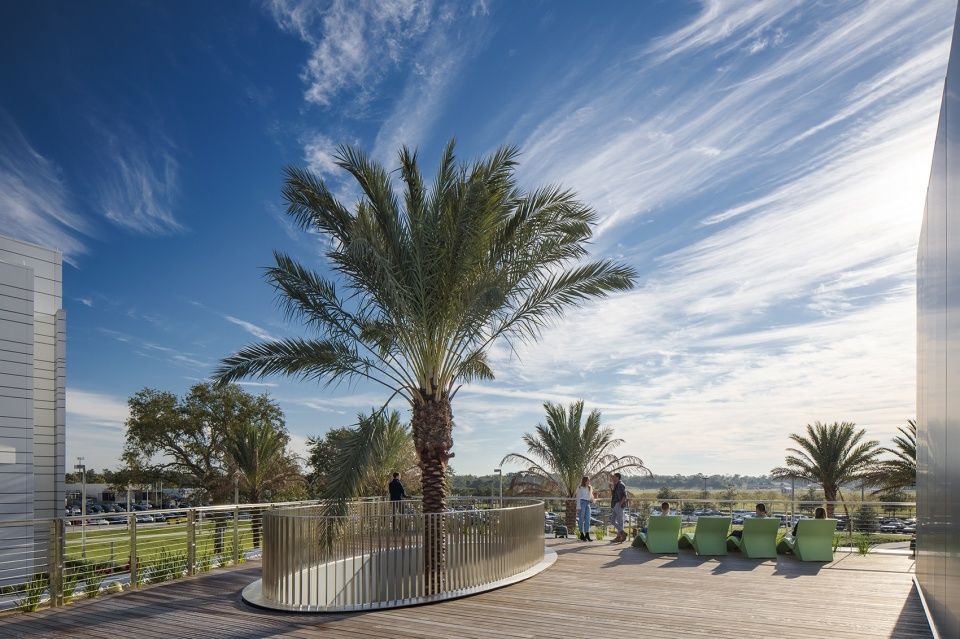
这座面积177000平方英尺的航空大楼容纳了多种功能。其中,三层通高的公共空间整合了协作式社交和学习空间,休息室、餐厅、小组学习室、俱乐部组织办、就业服务处、学生事务办和图书馆环绕这个空间,创造出一个多层的圆形剧场,在这里,学生不仅可以俯瞰公共空间和建筑入口,还可以看向远处。建筑的一层设有可容纳900人的活动中心;顶层是图书馆,位于向天空敞开的200英尺高的拱形天窗下;在二层的露台,学生们可以注视邻近的代托纳国际机场跑道,以及远眺卡纳维拉尔角肯尼迪航天中心发射的火箭。
Programmatically, the 177,000-square-foot student union building is an aeronautical athenaeum combining social learning spaces, an events center, club offices, student affairs offices, career services, dining, and the University library. A soaring, triple-height commons integrates the collaborative social and learning environments. The lounges, dining venues, group study rooms, clubs and organization offices, career services, student affairs, and the University library wrap the commons and culminate in a multi-story amphitheater that overlooks the commons and building entry.The amphitheater is a place to see and be seen. An event center that can accommodate up to 900 people is housed on the first floor. The top floor houses the university library which is set beneath a dynamic 200-foot arching skylight that opens to the sky. A roof terrace on the second floor allows students to gaze upon the adjacent runway of Daytona International Airport and beyond to rocket launches from the Kennedy Space Center at Cape Canaveral.
▼俯瞰主入口,overlooking the main entrance
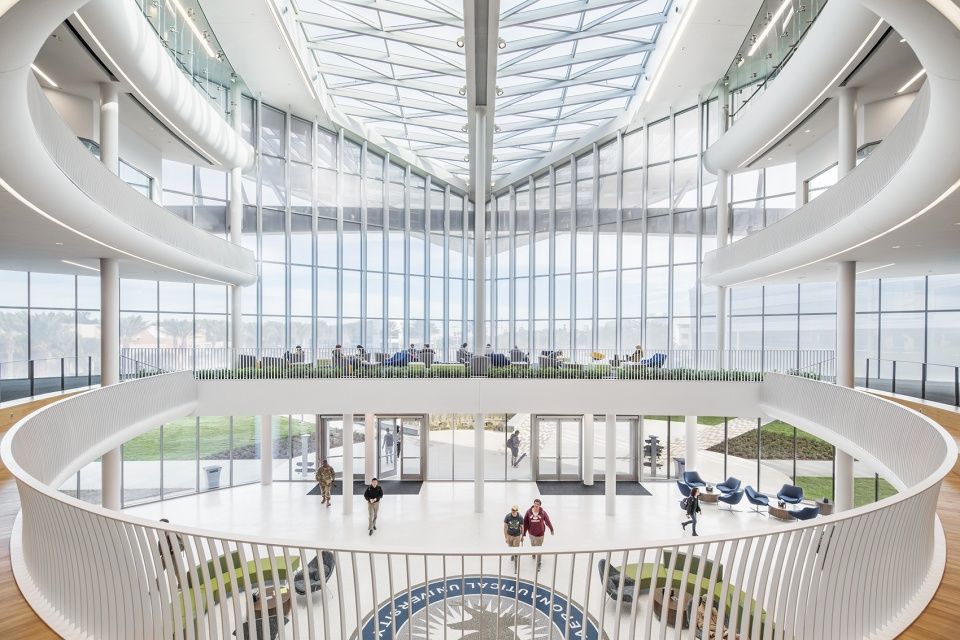
▼次入口,通高空间,secondary entrance,height space
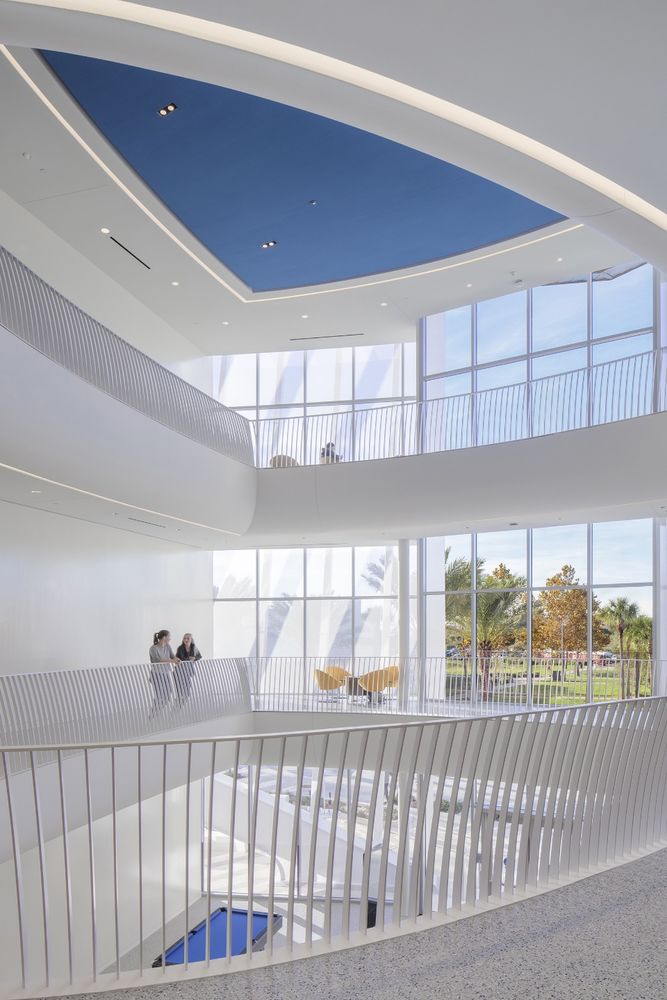
▼三层通高的公共空间整合了各种功能空间,the triple-height commons integrating various functional spaces
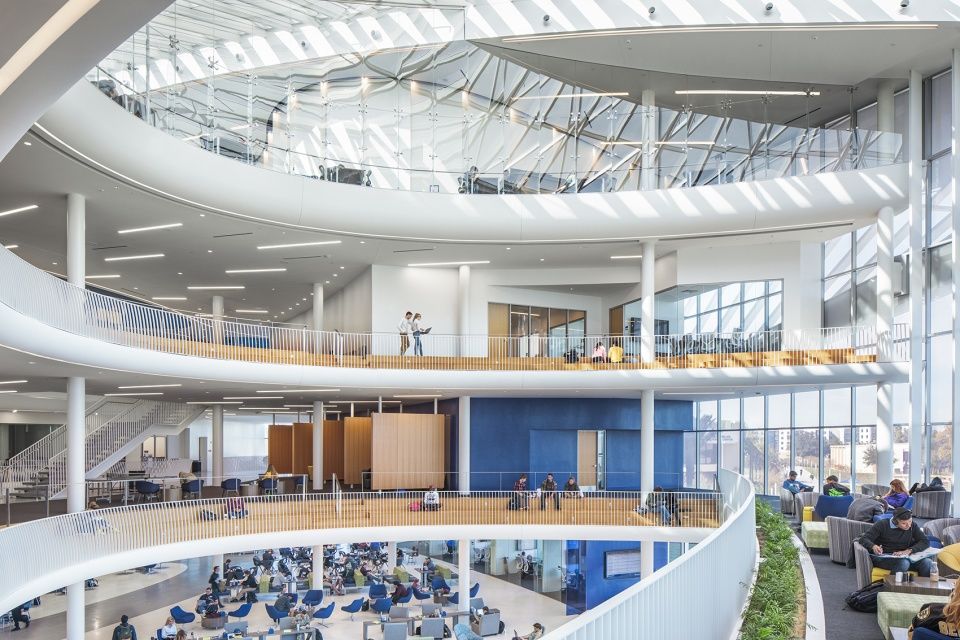
▼餐饮空间,dining space
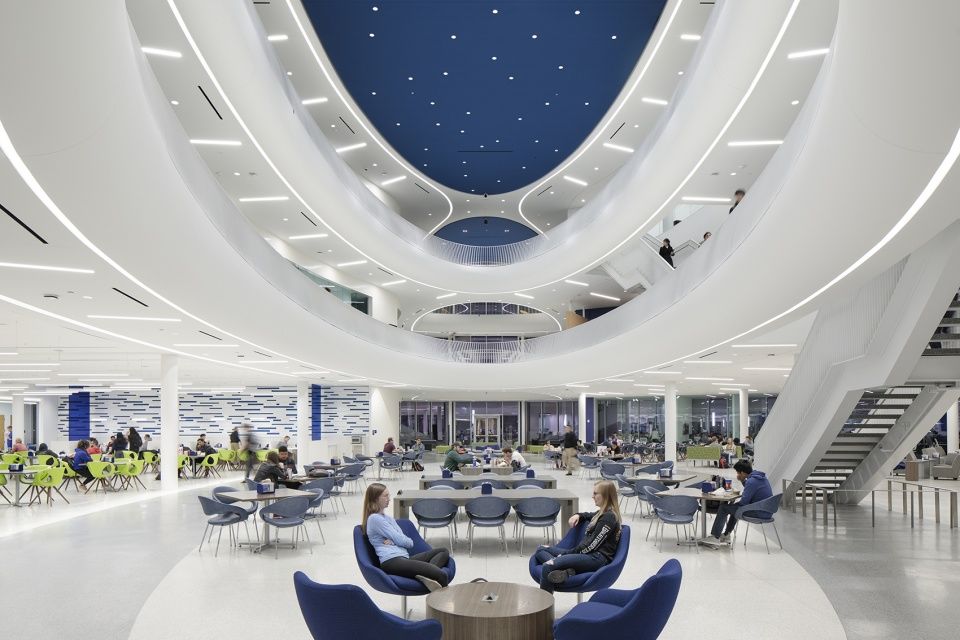
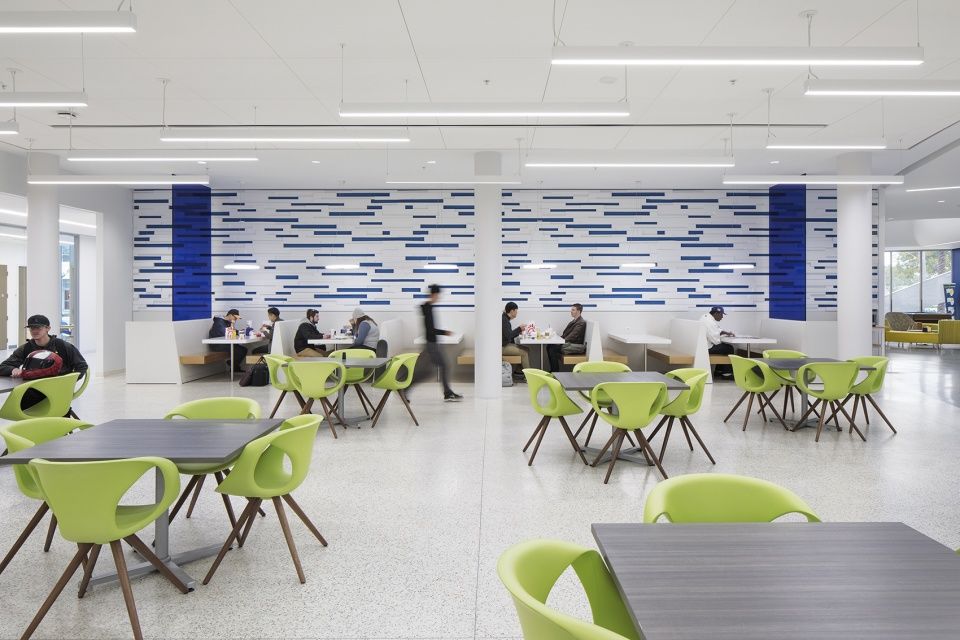
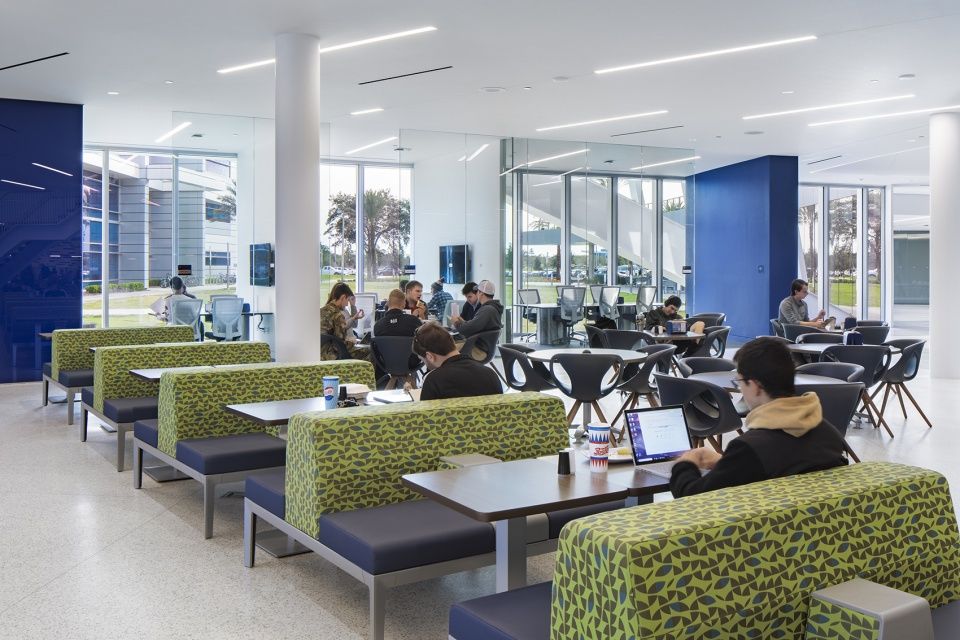
▼俱乐部,club
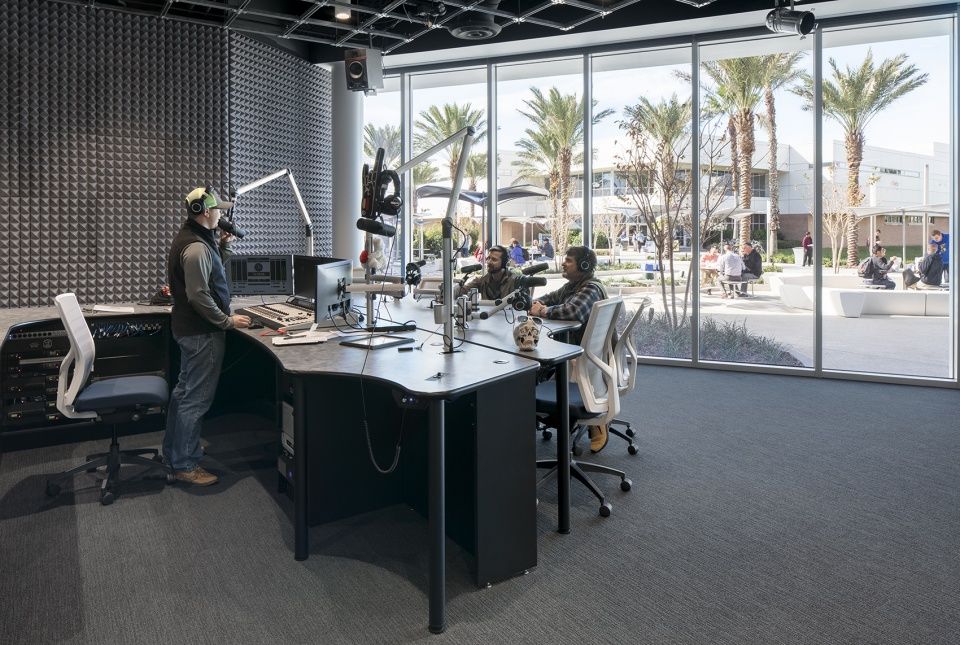
在建筑内部,一个裸露的200英尺高的钢拱结构将平面一分为二,并支撑上方的玻璃屋顶,使学生在室内也可以仰望天空。AESS建筑外露结构钢是该项目的整体设计元素,有助于营造兼具室内外空间的美感,和谐统一且充满活力。
Internally, an exposed 200-foot curving steel arch bisects the middle of the plan and supports a glass roof above, allowing the students of aviation the ability to look skyward while inside. The building’s architecturally exposed structural steel (AESS) is an integral design element and helps create an exterior and interior aesthetic that feels finished and dynamic.
▼AESS建筑外露结构钢是该项目的整体设计元素,the building’s architecturally exposed structural steel (AESS) is an integral design element
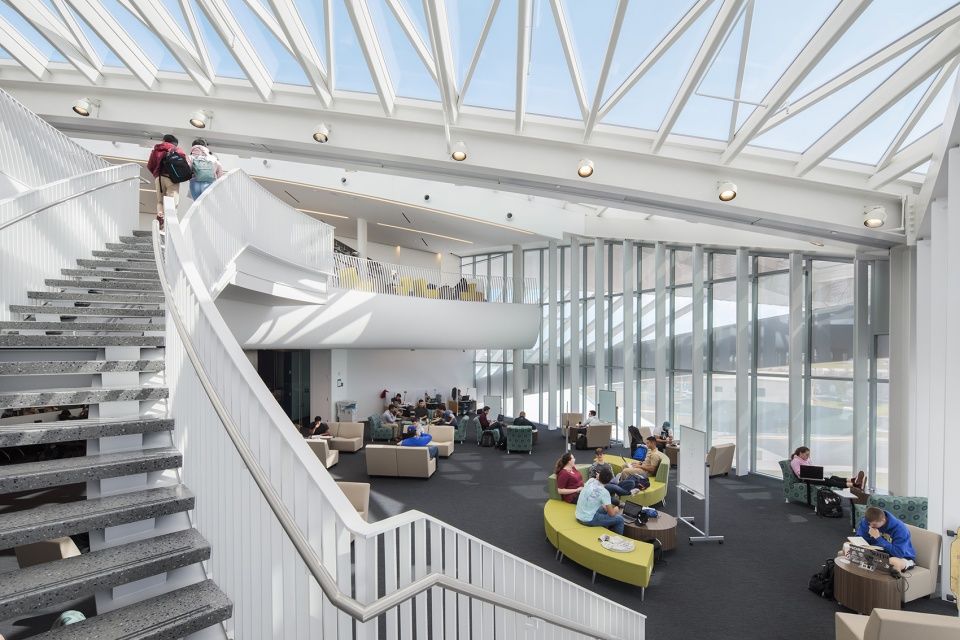
▼裸露的200英尺高的钢拱结构将平面一分为二,an exposed 200-foot curving steel arch bisects the middle of the plan
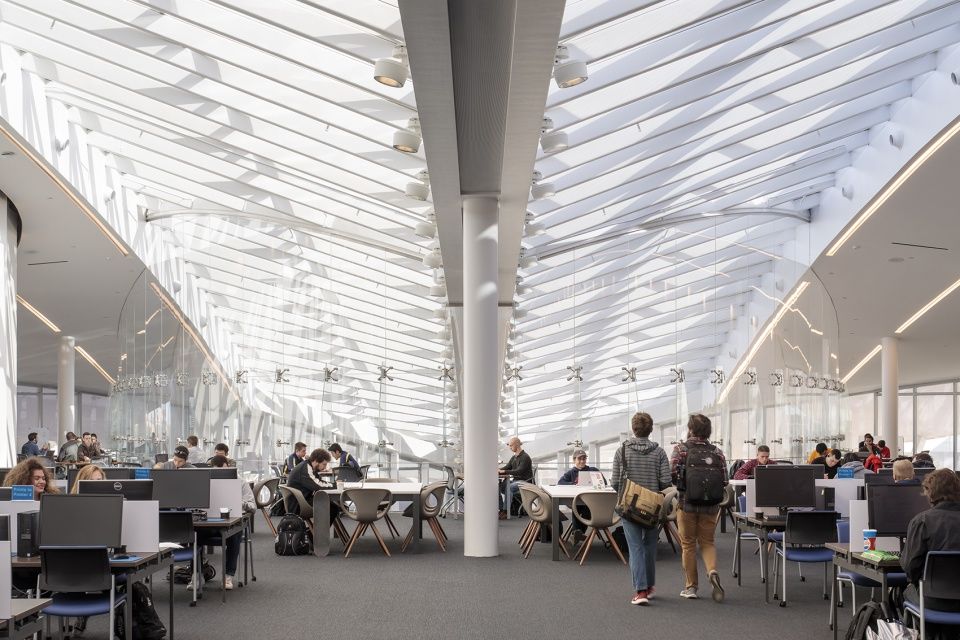
该项目始于全国性设计竞赛,旨在为安柏瑞德航空大学设计新的学生会建筑,提升学生的在校体验。以前的学生会是一个小而过时的场所,不再适应逐渐增长的学生数量和多样的课余活动,新成立的学生会强化了航空专业学生和课程的独特性。安柏瑞德航空大学的校长Barry Butler表示:“这座地标性建筑不只是建筑杰作,更是校园生活的中心。”
The project commenced as an invited, national design competition to create a new student union for Embry-Riddle University that would transform the student experience on campus. The former student union was a small and outmoded facility that no longer supported that growing student enrollment and diverse student activities available at the university. The new Mori Hosseini Student Union strengthens the unique identity and programs for the students at this aeronautical university.“It is an iconic centerpiece to the campus that is recognized as more than an architectural masterpiece,” said Barry Butler, Embry-Riddle president. “It is the center of student life on our campus.”
▼夜景,night view
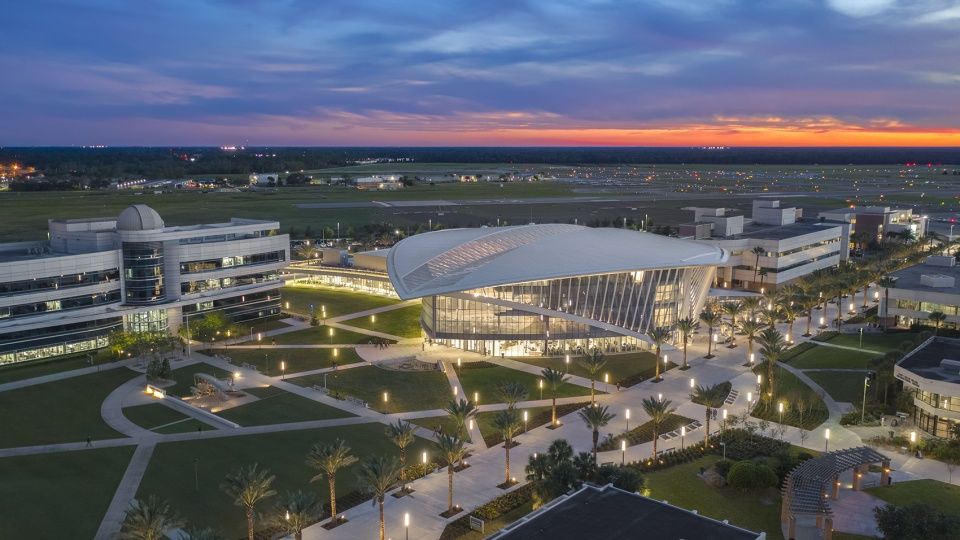
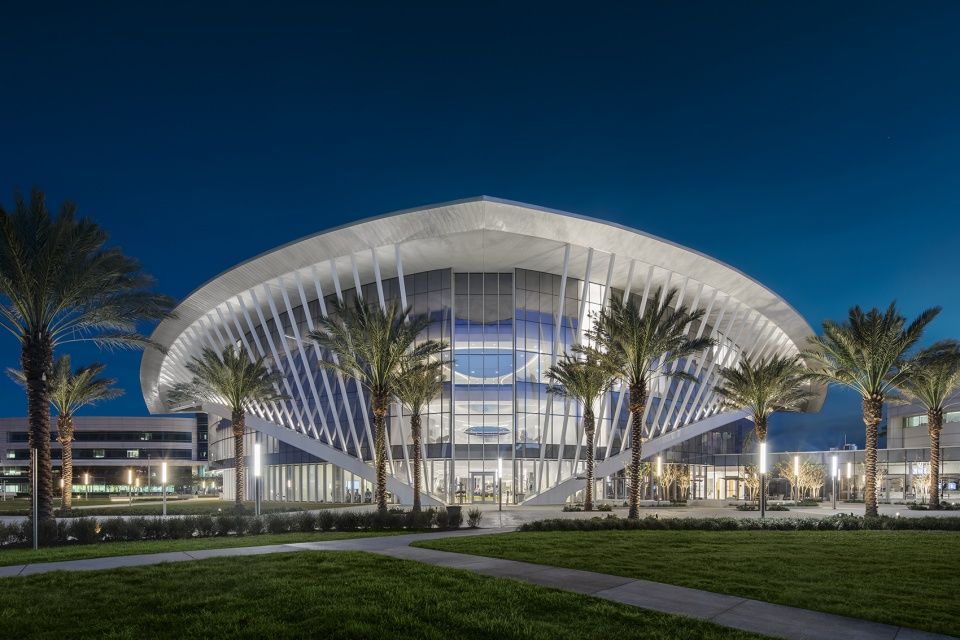
▼节能分析,sustainability diagram
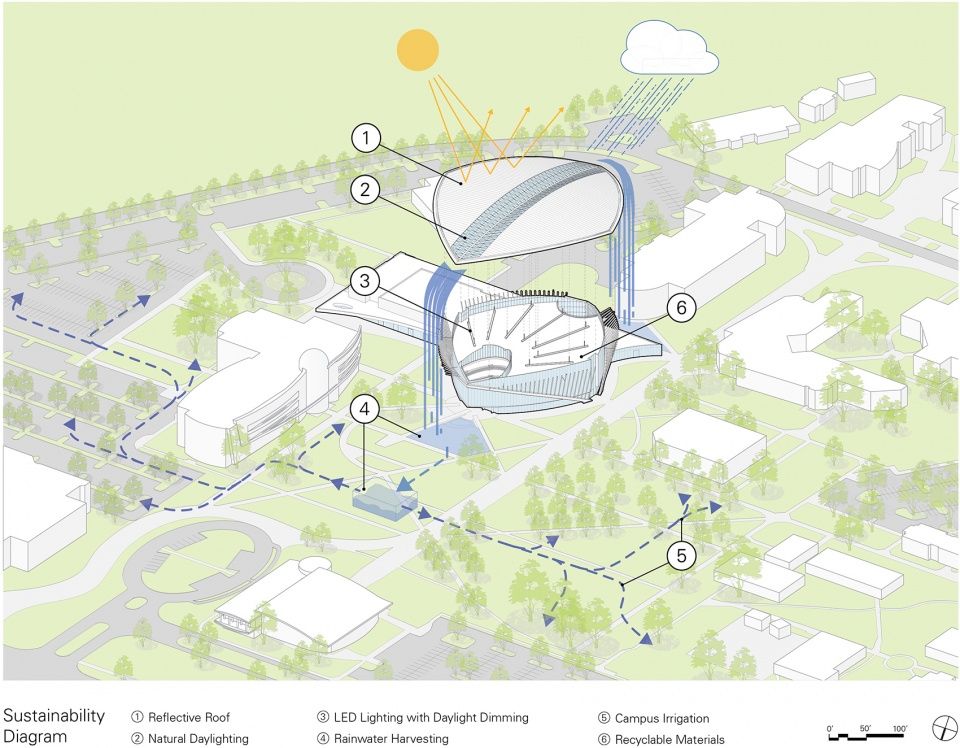
▼总平,site view

▼一层平面,1st floor plan
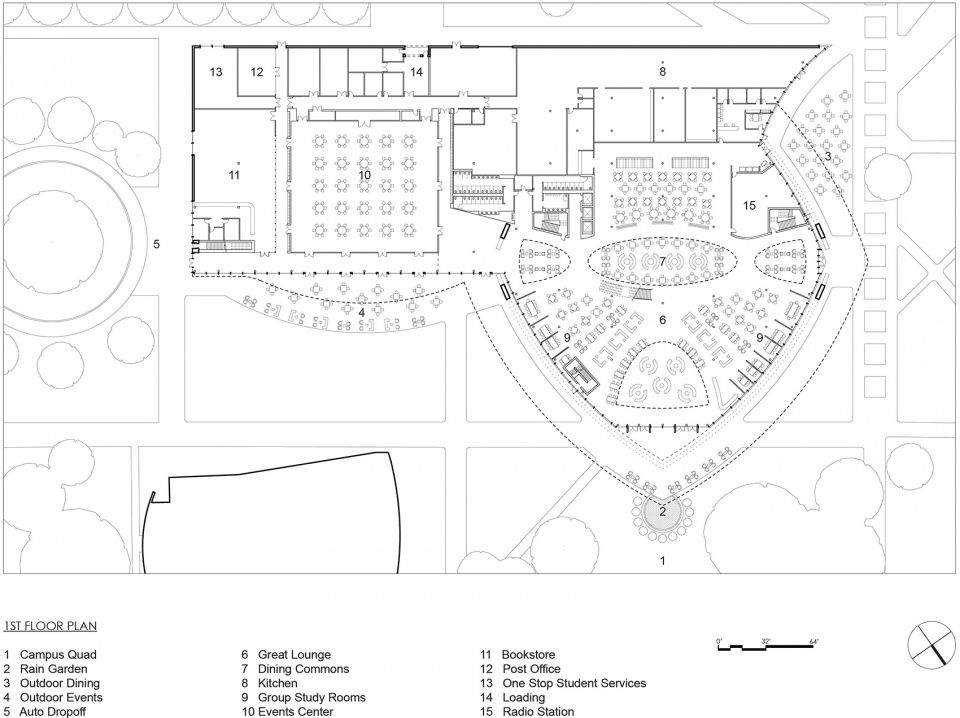
▼二层平面,2nd floor plan
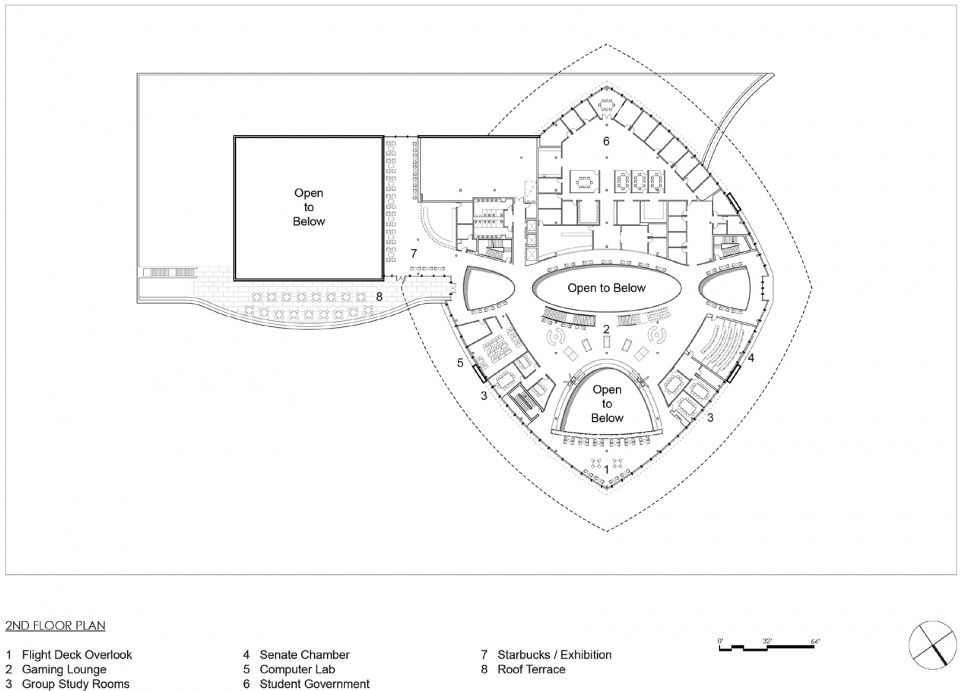
▼三层平面,3rd floor plan
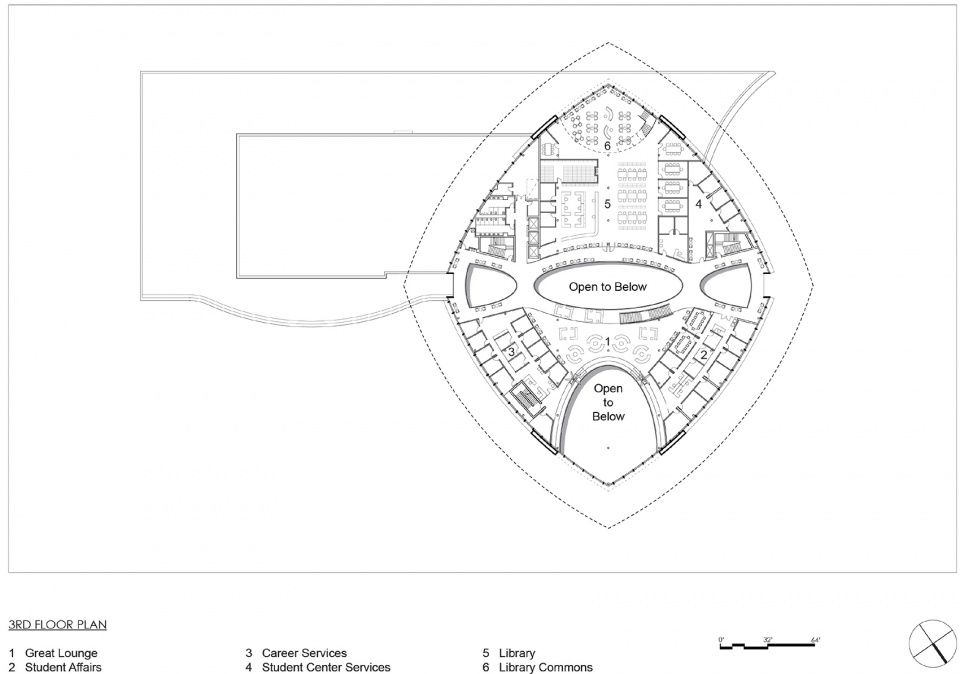
▼四层平面,4th floor plan
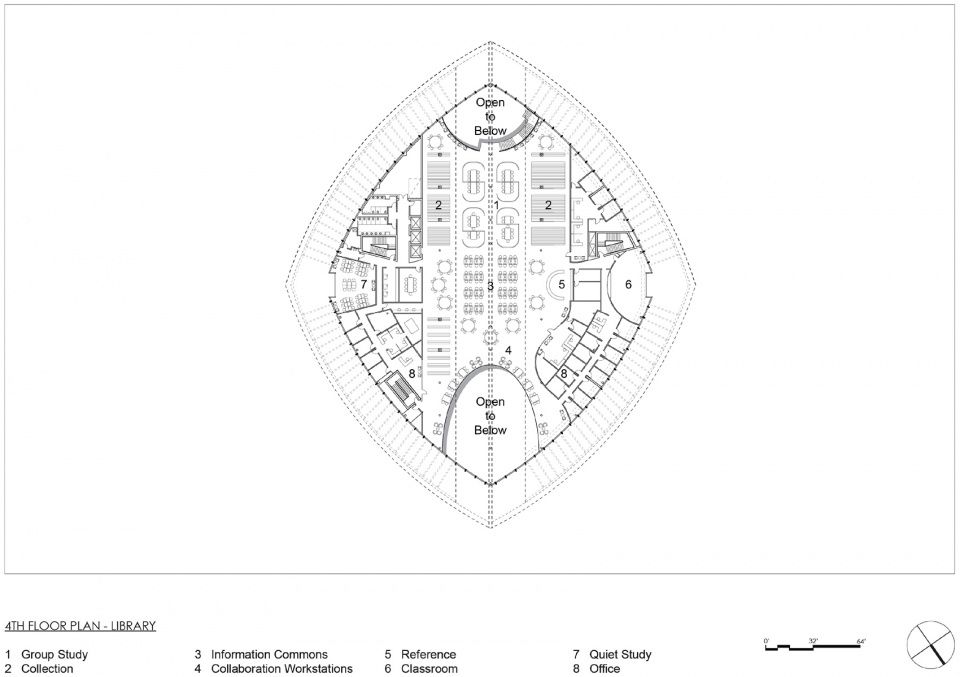
Official Project Name: Mori Hosseini Student Union
Location: Daytona Beach, FL
Client: Embry-Riddle Aeronautical University
Architect: ikon.5 architects – New York, NY and Princeton, NJ
Structural Engineer: Thornton Tomasetti – Newark, NJ
MEP/FP Engineer: OCI Associates – Maitland, FL
Landscape Architect: Prosser – Jacksonville, FL
Lighting Designer: Fisher Marantz Stone – New York, NY
Contractor: Barton Malow Company – Orlando, FL
Photography: Brad Feinknopf
Drawings: ikon.5 architects
Completion: 2019
Building Area: 177,000 sf

