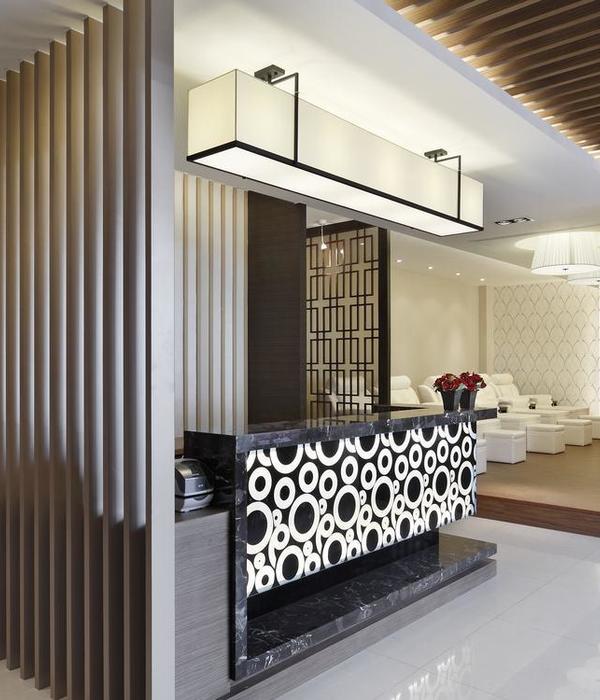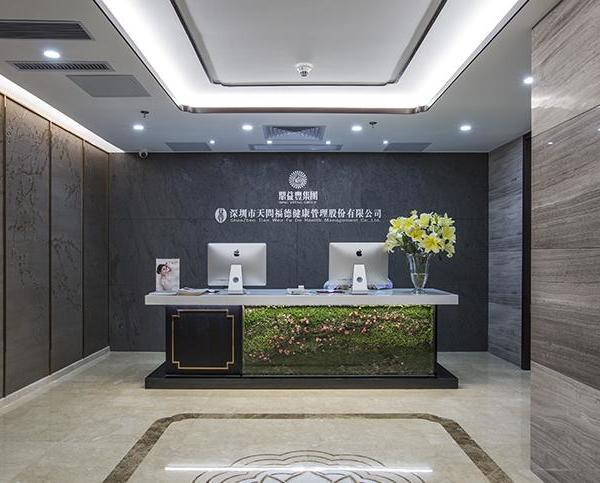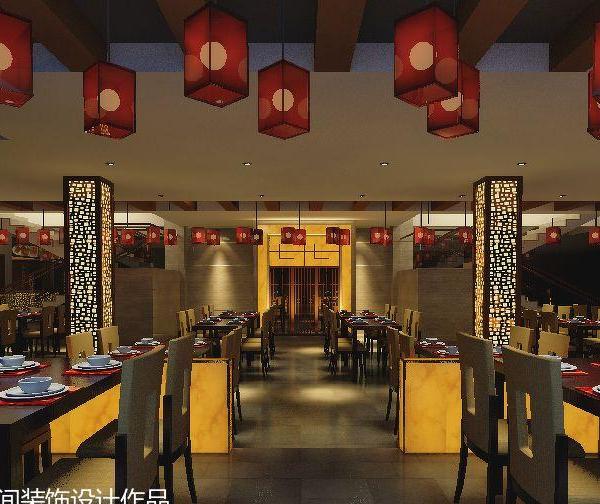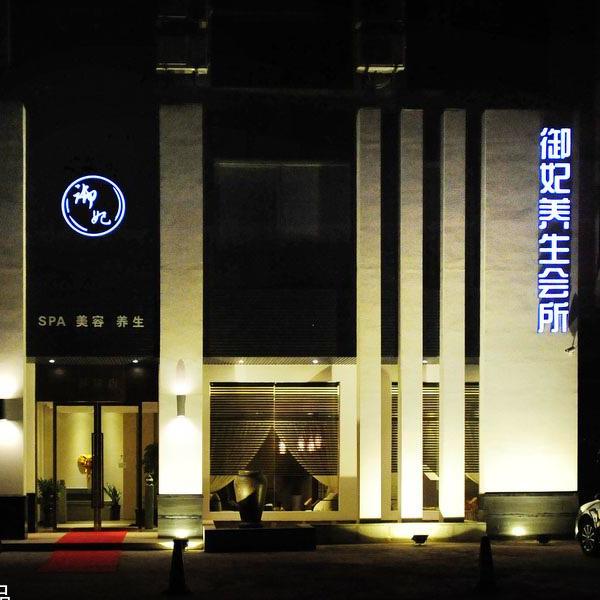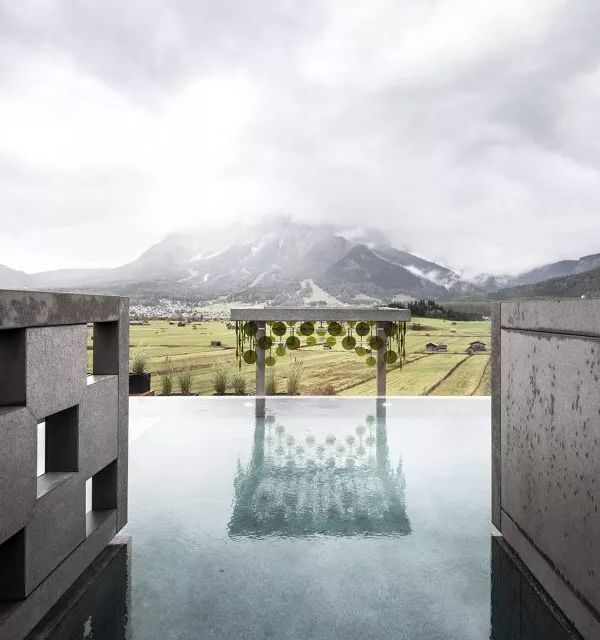CHAO,即“巢”,一个集社交、生活方式体验与私人定制于一体的平台,为生活鉴赏家提供全新生活方式,和一个他们私生活之外的另一巢栖之地。优质的光环境体验更是让这里充满神奇与神秘。
CHAO, the “nest”, a social, lifestyle experience and private customization platform; provides for lifestyle connoisseurs a new way of life, and another ”nest habitat” outside of their private lives. In addition, high-quality light environment further develops the sense of magic and mystery.
CHAO是一家精品体验式酒店,坐落在繁华的三里屯。180间客房,5种房型的设计灵感源自动物栖息的“巢”,其设计采用的是一种多层次,多元化的空间策略,通过运用不同材料,色彩和元素来呈现历史韵味和时代活力。CHAO酒店的改造已经成为老酒店改造成新酒店的典范。
CHAO is a boutique-style hotel located in the bustling Sanlitun. The design inspiration for the 180 rooms and five kinds of room types is from the “Nest” of animals. Its design uses a multi-level, diversified space strategy, through the use of different materials, colors and elements to present the historical charm and vitality of times. The transformation of CHAO hotel has become the model of hotel renovation.
CHAO不同于一般的酒店,除了具备传统酒店应有的功能外,还专门设计有图书墙、地下展览室、舞台,未来可以举办展览、酒会,以及各种各样的活动。这让CHAO多了一份人文与社交的气息,更贴近人文、艺术和生活。其中照明设计充分考虑了酒店的这些基本功能和艺术氛围需求,设计师将光影变幻、艺术潮流、人文气息充分结合起来。从走近酒店开始,漫步穿行于整个酒店,灯光都在细微处为客人营造一种空间体验层次上的惊喜感。
CHAO is different from the general hotels, in addition to the traditional hotel functions; book walls, underground exhibition room, and stages were also designed for exhibitions, receptions, and a variety of future activities. This makes CHAO closer to humanities, art and life; adding senses of culture and society into the atmosphere. Lighting design takes full account of basic hotel functions and artistic demands; designers fully integrated changes between light and shadow, artistic trends and cultural aspects. Approaching and walking through the hotel, lighting creates spacial surprises for guests in every subtle detail.
酒店与入口 Hotel and Entrance
在红街旁,走过长长的欧式长廊,柳暗花明地一个转弯,就走到了CHAO酒店的入口。闹中取静。 与建筑的清冷风格相对应,入口门头的设计非常别出心裁,灯光上选择使用低色温的暖黄光,让人很容易被内部透露出的温暖所吸引。
On the Red Street, through a long European-style corridor, and after a clever turn; it is the entrance of CHAO Hotel; finding its serenity in chaos. In contrary with the cold and minimal architectural style, the entrance doorway design is quite unique. For lighting, the choice of low temperature warm yellow light attracts passengers with the cleverly revealed interior warmth.
▼ 酒店外观,external view
大堂中厅 Lobby Atrium
与入口形成鲜明的明暗对比的大堂空间,则使客人进入酒店后,立刻有一种豁然开朗的感觉。如果说客房是一间酒店的灵魂所在,那么公共空间则是串联起一座酒店的律动脉搏。CHAO酒店的大堂空间阶梯式空间感十足的开敞设计,别具一格,组织链接各个室内其他空间。灯光设计也打破所有传统界限, 借鉴了公共建筑的室内设计手法,并将户外照明与美术馆的灯光设计理念很好地融入进来, 摒弃了传统酒店的主装饰灯做法,顶部像素感疏密排布的布艺天花设计俨然成为空间视觉的焦点,通过线性灯背光处理,整个天花漂浮起来,形成一块完整的后现代主义画作。
With the bright and dark contrast from the entrance to the interior lobby space, a sudden sense of openness is felt immediately after the guest enters the hotel. If the hotel room is the soul of a hotel, then the public space is the veins connecting a hotel. The stair space of Chao hotel is designed to be a unique open space; it organizes and connects to other interior spaces. Lighting design also breaks all the traditional boundaries, drawing on design practices of public interiors, and integrated with the design concepts of exterior and art galleries; abandoned the traditional hotel lighting methods of decorative lighting. The pixel-like fabric ceiling design has become the focus of spatial vision; through the linear backlight treatment, the entire ceiling floats up, forming a complete post-modernist painting.
▼ 大堂中厅,lobby atrium
▼ 大堂走廊,corridor
宴会厅与前厅 Banquet Hall and Lobby
一楼餐厅酒吧 First Floor Restaurant Bar
设计可以像音乐,又或者像诗歌。CHAO的餐厅设计想要传达更多的是情感,一种氛围的营造,一种细腻的感情设计很OPEN,充分利用了建筑的空间。一楼酒店酒吧区裸露的天花,金属的材质,蜡烛灯具,极具现代工业感餐厅,灯光采用了更为灵活的轨道照明方式,装饰了天花与桌面,吧台整面超大尺度的发光吊顶天花,用梦幻的灯光营造出属于夜晚的迷离与沉醉。
Design can be like music, or like poetry. CHAO’s restaurant is designed to deliver more emotions, building an atmosphere, creating an exquisite feeling of openness, and makes full use of building space. The exposed ceiling on the first floor bar area is made of metal materials and decorated with candle-like luminaires, creating a strong modern industrial sense. For lighting, the use of track lights adds flexibility, while decorating ceilings and table surfaces. Large-scale illuminated ceiling on top of the bar table is designed to create a night of fantasy and intoxication.
二楼书吧餐厅 Second Floor Book Bar Restaurant
二层餐厅主要服务于入住酒店的客人。空间内设有书柜和酒柜,这使得餐厅的立面整齐而又丰富,灯光着力刻画立面的细节,让平常的餐饮交流空间充满浓浓的书香味。
The second floor restaurant serves mainly guests staying at the hotel. Book shelves and wine cabinet in the interior space gives neatness and variety onto restaurant elevation. Lighting takes focus on elevation details, filling the space of food and beverage with “scents” of culture and heritage.
日光礼堂 Daylight Hall
日光礼堂是酒店最别致的空间,灯光设计化繁为简,为不破坏顶部的通透感,建筑顶部没用使用一盏筒灯,仅用两侧壁灯将空间的形式美感渲染的淋漓尽致,立面的发光墙面可以为各类活动或艺术展览提供令人印象深刻的场景与多元可能性。
Sunlight Hall is the hotel’s most chic space; lighting designed for simplicity, avoiding destruction of the top space’s permeability. There is not even one downlight used in the architectural ceiling. The space aesthetics is fully revealed by wall luminaires on both sides. The illuminated walls provide an impressive range of possibilities for a variety of events or art exhibitions.
总统套房 Presidential Suite
区别于其他酒店的总统套,这里是各类时尚聚会的不二首选。空间设计非常适合PARTY。台阶照明采用线性灯将台阶连接处均匀洗亮,营造一种温馨如家的氛围。
Different from other presidential suites, this is the choice for any fashion gatherings. The space design is very suitable for parties. Step lighting uses linear luminaires to evenly brighten the step junction, creating a warm and home-like atmosphere.
▼ 总统套房走廊,presidential suite corridor / 总统套房室外平台,presidential suite terrace
总统套房餐厅 Presidential Suite Restaurant
餐厅的白色的风格设计给人一种静谧神圣的感觉,树叶的造型很轻盈诗意,为空间增添了极致浪漫的氛围。
The restaurant’s white style design gives a sense of solemnity; leaf-shaped luminaire is light-hearted and poetic, adding towards the ultimate romantic atmosphere.
客房 Rooms
会议室与展览厅 Conference Room and Exhibition Hall
▼ B1多功能厅,underground multi-funtional space
结语 In Summary
如今酒店整体光环境成为决定酒店品质的重要因素,栖旅中,别具匠心的灯光环境,形态完美的融合于建筑和环境之中,在这个颇具文艺气息的创享空间中,灯光设计不再是简单的平铺直叙,利用明暗,强弱,节奏生动,光色迷离;为这个极具魅力的交互式社交体验平台打造出惬意甚至迷幻,”chao”味十足的非凡体验。
Today, the overall light environment of a hotel has become an important factor in determining the hotel quality. Within a habitat, the distinctive lighting environment perfectly blends in with architecture and the environment. In this creative space of cultural and art, lighting design is no longer simple or ordinary; the use of bright and dark, strong and weak, with the vivid rhythm and dazed colours, created for this attractive interactive social experience platform a pleasant or even psychedelic “CHAO” flavored extraordinary experience.
▼ 1F公共区灯光扩初设计图纸,lighting design in first floor common area
{{item.text_origin}}






