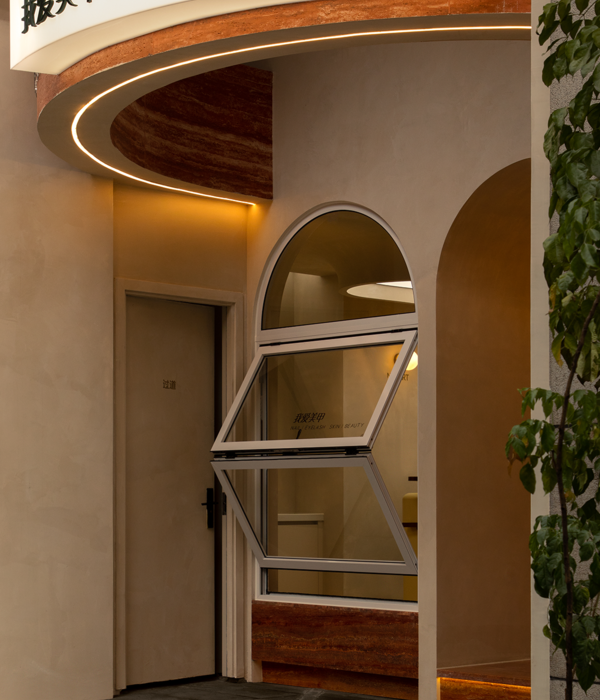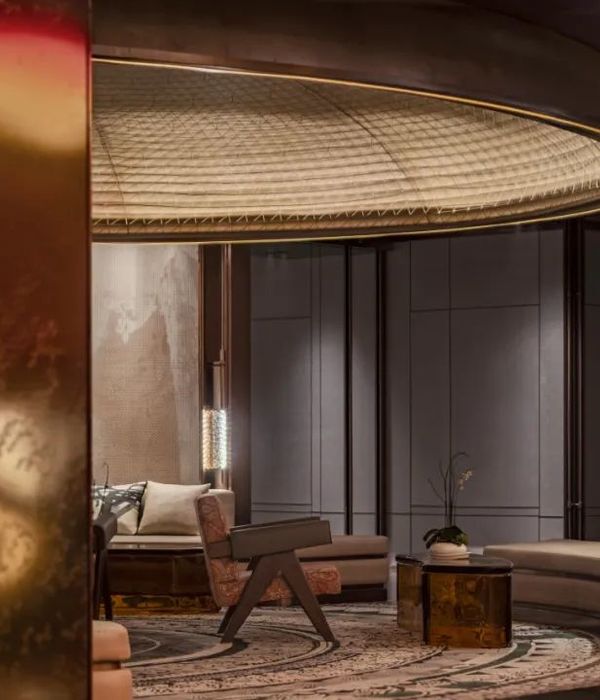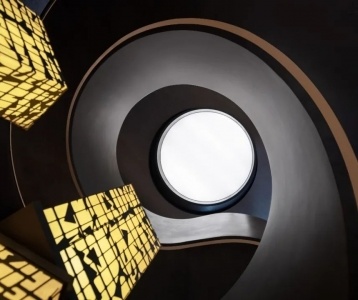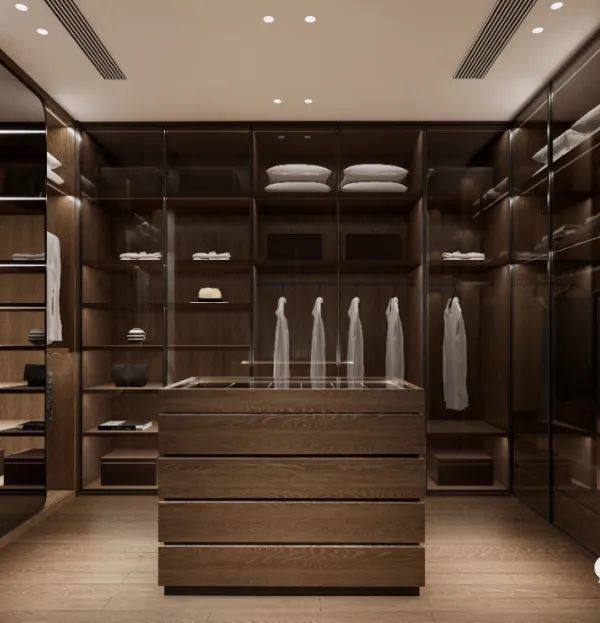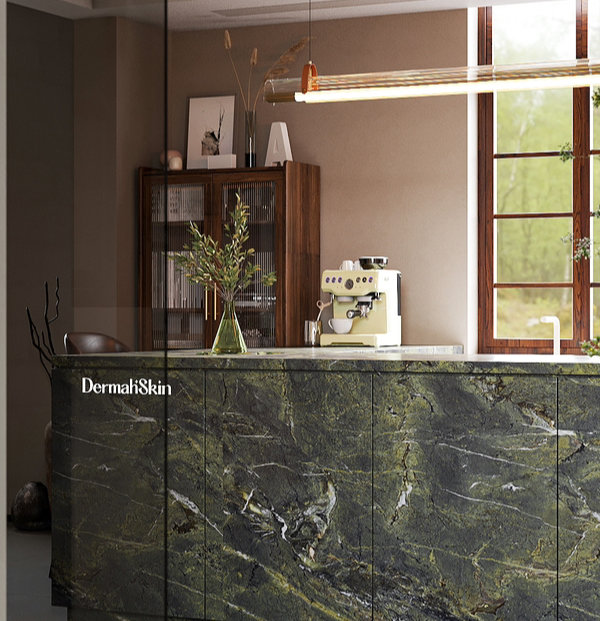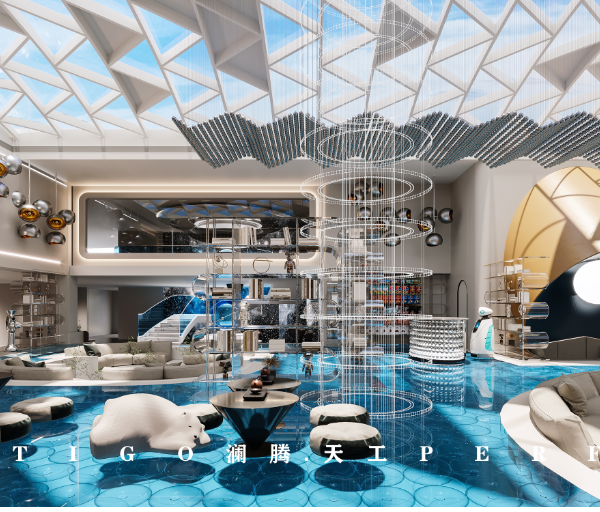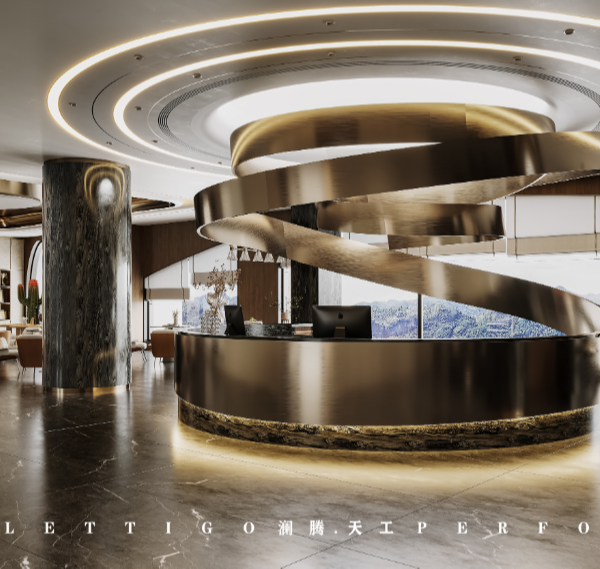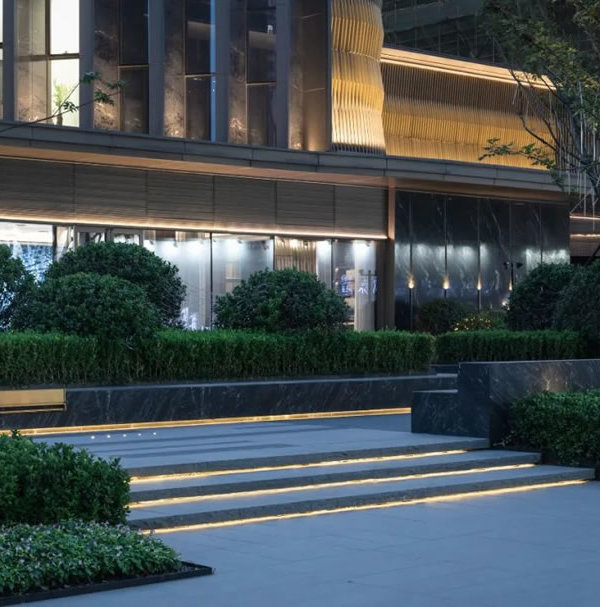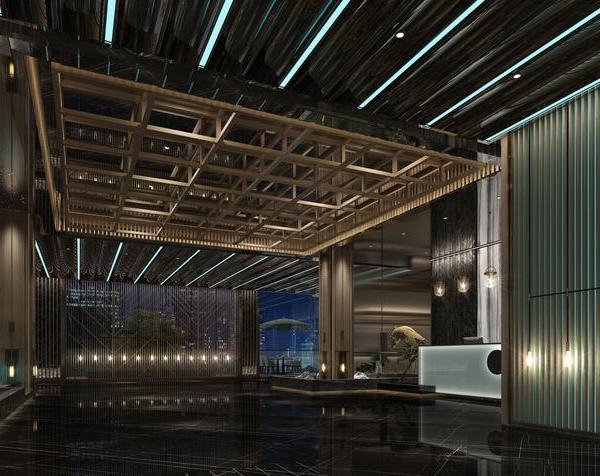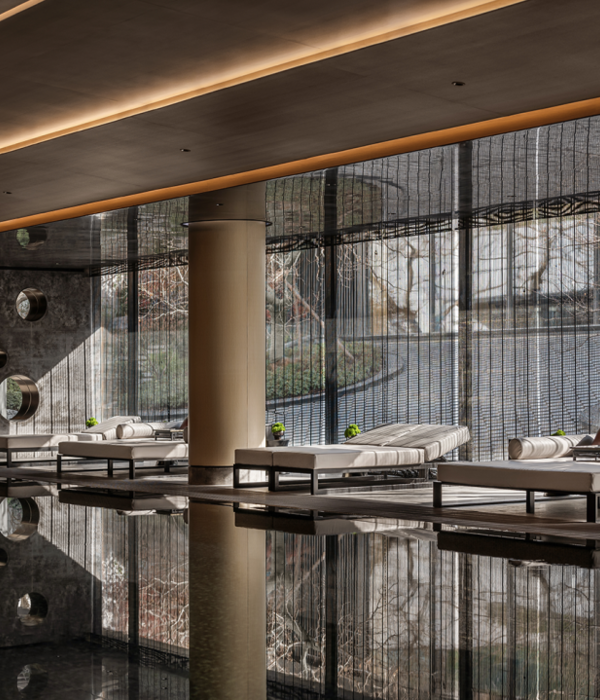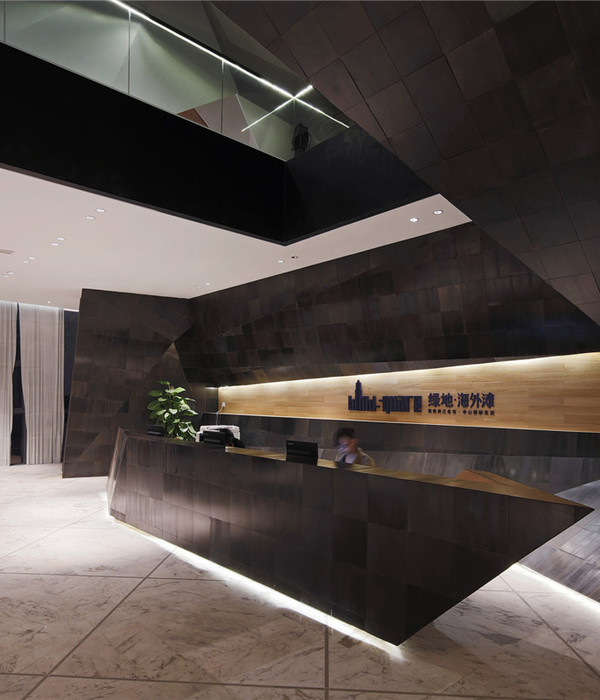▼建筑与大地融为一体,The architecture integrates into the ground ©︎ Norihito Yamauchi Photography
▼健康中心功能空间,Wellness center space ©︎ Norihito Yamauchi Photography
非正交的几何形状使建筑如同树叶一般轻轻地触及树林地面,实现了大地与建筑的融合。
The non-orthogonal geometry lays the building gently on the ground in the woods like a leaf as the architecture integrates into the ground.
▼绿色屋顶,Green roof ©︎ Norihito Yamauchi Photography
▼屋顶结构,Roof structure ©︎ Norihito Yamauchi Photography
▼夜景,Night view ©︎ Norihito Yamauchi Photography
Design:Taisei Corporation Design Supervision:Kengo Kuma & Associates TEAM:Takashi Taguchi, Yoshiyuki Tajima PHOTOGRAPHY ©︎ Norihito Yamauchi Photography
In the woods that miraculously remains in a big city, we designed a wooden wellness center connected to the ground for KANEKA, a leading company for environmental technology.
▼项目概览,Overall view ©︎ Norihito Yamauchi Photography
▼鸟瞰,Aerial view ©︎ Norihito Yamauchi Photography
建筑采用了木框架和绿色屋顶,与环境融为一体。KANEKA的环保技术,如太阳能电路、太阳能电池和透明太阳能电池等,被安装在建筑的各个部分。
The building has wooden frames and a green roof that blend into the environment. KANEKA’s environmental technologies such as solar circuits, solar cells, and transparent solar cells, are installed in various parts of the architecture.
▼建筑外观,Exterior view ©︎ Norihito Yamauchi Photography
在一片奇迹般留存于都市中的森林里,我们为领先的环保技术公司KANEKA设计了一座与大地相连的木制健康中心。
▼建筑近景,Close-up view ©︎ Norihito Yamauchi Photography
▼木框架的建筑,Buildings with wooden frames ©︎ Norihito Yamauchi Photography
▼室内空间,Interior view ©︎ Norihito Yamauchi Photography
{{item.text_origin}}

