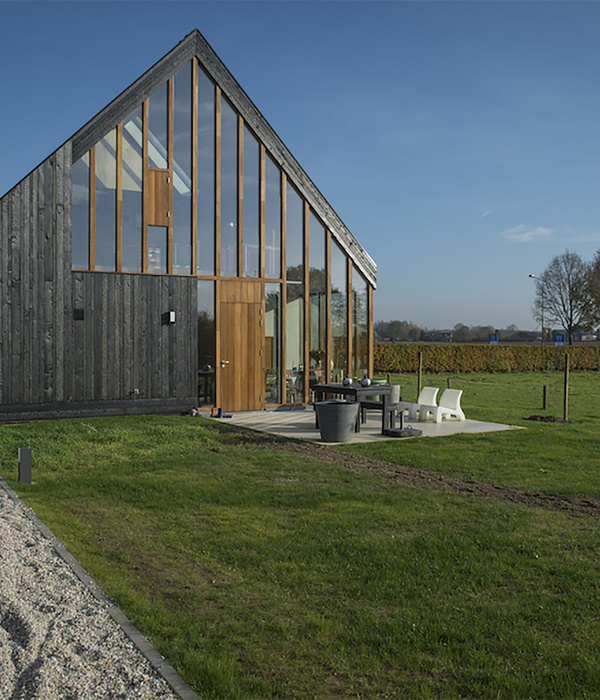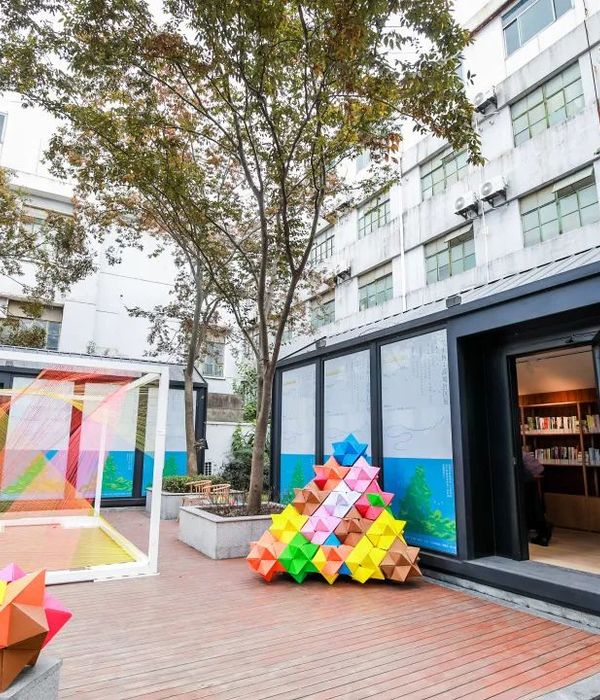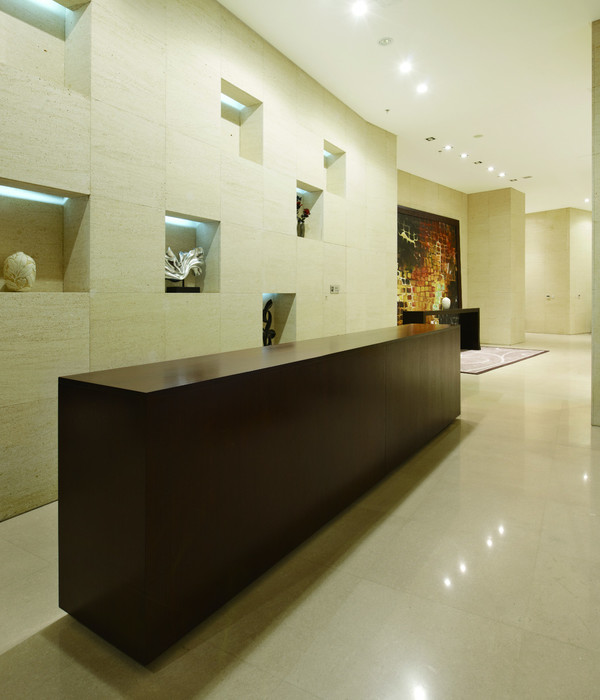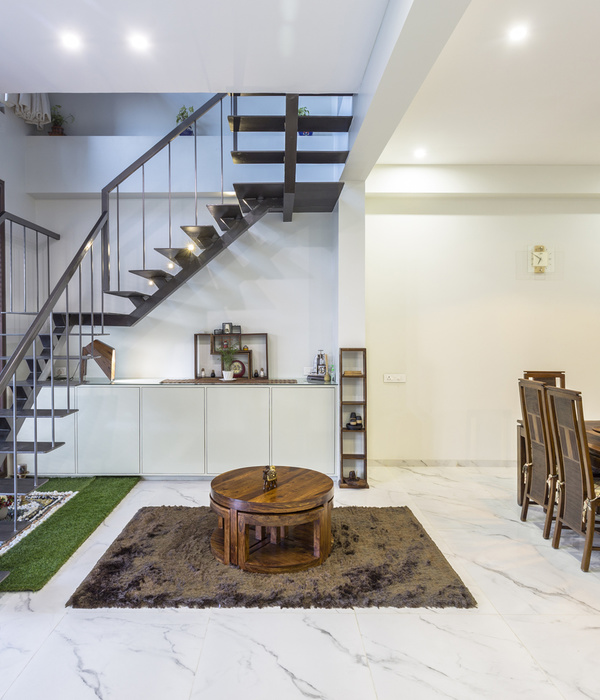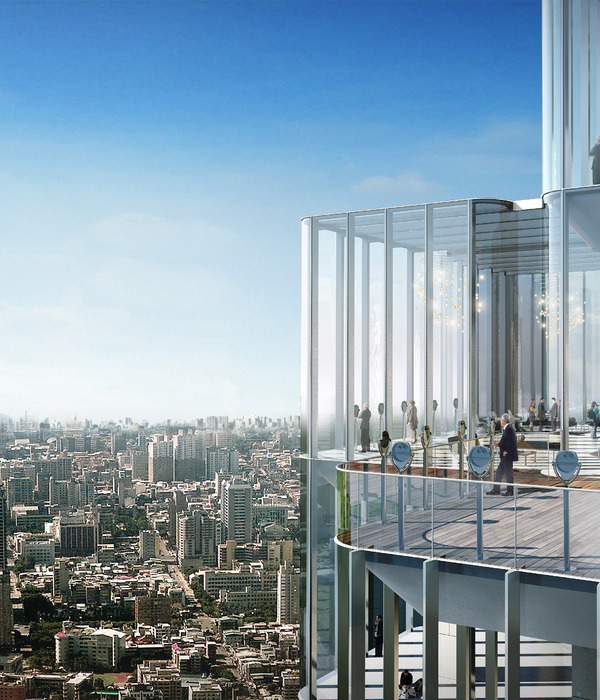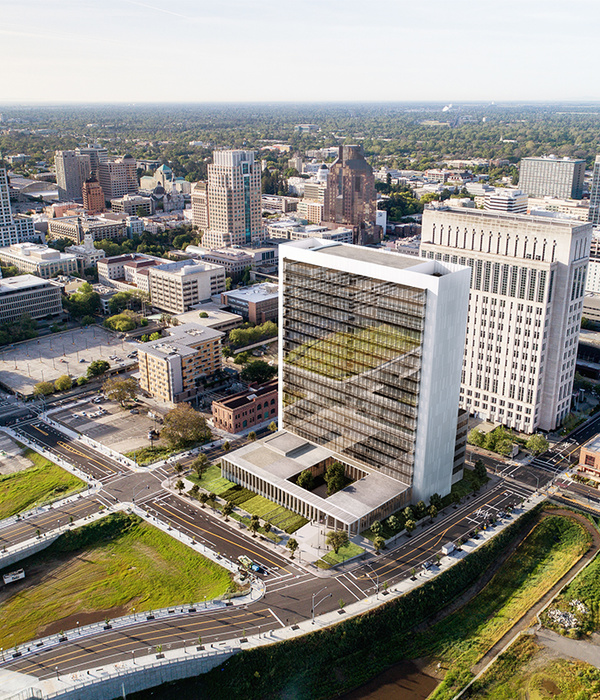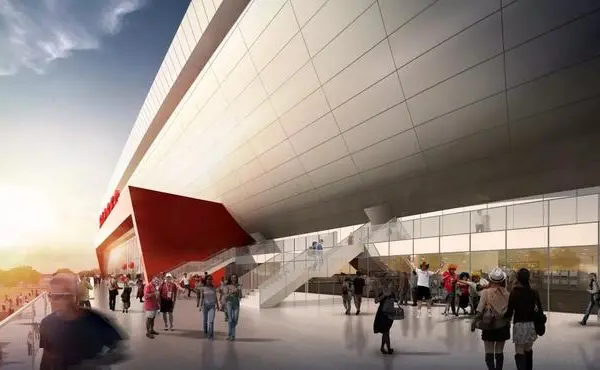Architect:PLUS ULTRA studio
Location:Marche, Italy; | ;View Map
Project Year:2023
Category:Heritages;Hotels
The project for the transformation of an 18th century patrician country residence, at the centre of an agricultural estate in the hills of central Italy, to be reconverted into a Boutique Hotel designed for long-stay stays.
The project envisages the preservation of the original access routes and the conversion of the entrance portico into a winter garden, overlooking the large lawn to the north, to house the reception. This leads to a large central hall overlooking the valley along the north-south axis, on either side of which are two suites to the east and two suites to the west. On the second floor, a series of junior suites overlook the garden.
The approach has been not to alter the original layout of the residence, avoiding the distribution through a classic corridor, but articulating the space enfilade with a series of hallways that allow access to the suites with privacy, while preserving the original atmosphere of the place.
Each suite is characterised by a different interior design, and has its own private reading and relaxation area. The large central hall, once the convivial meeting place of the residence, has retained its function as a place for guests to share.
The character of the spaces communicates an atmosphere of refinement and richness typical of a patrician home, reinterpreting it with the choice of contemporary materials and forms, in relation to the peculiarities of the existing spaces: the stucco shells and decorations, the shape of the vaults and ceilings. At the same time, the terracotta floors, albeit with extremely contemporary designs, and the choice of fabrics were aimed at balancing the choices by communicating the sense of domesticity and cosiness typical of a country home.
On the lower floor, a large breakfast room/cafeteria overlooks a covered portico characterised by the old well, a resting place for the warmer season.
The structure is completed by a series of outdoor spaces designed to welcome guests during the summer season: from the old greenhouse to be converted into an open-air cafeteria/lounge bar, to the swimming pool on a terrace, accompanied by an annexe also created in the structure of a former greenhouse. for citrus fruits.
▼项目更多图片
{{item.text_origin}}


