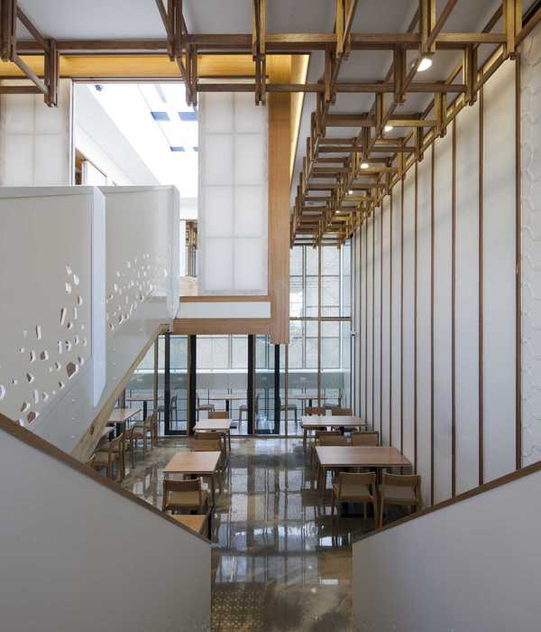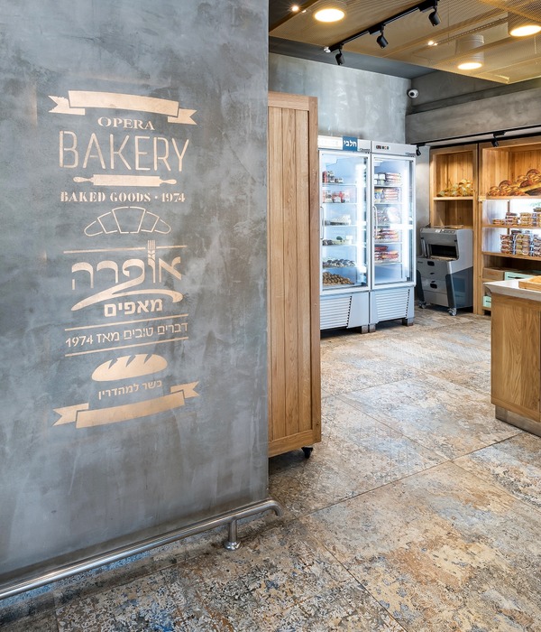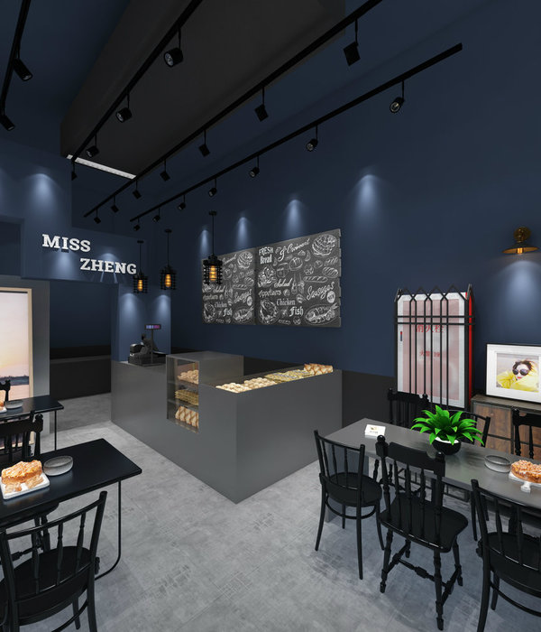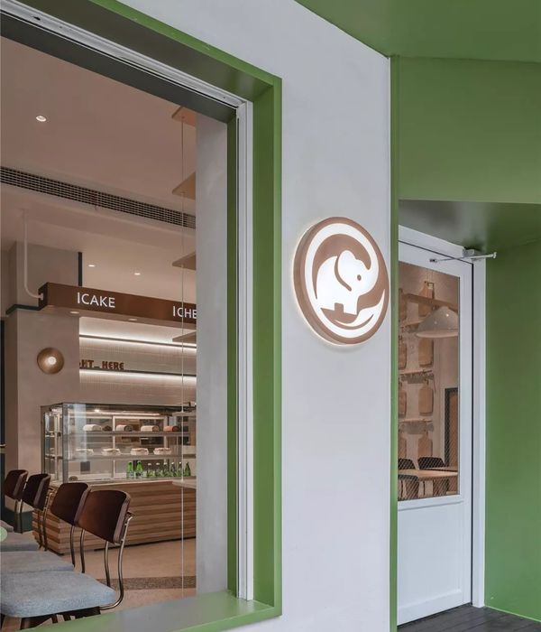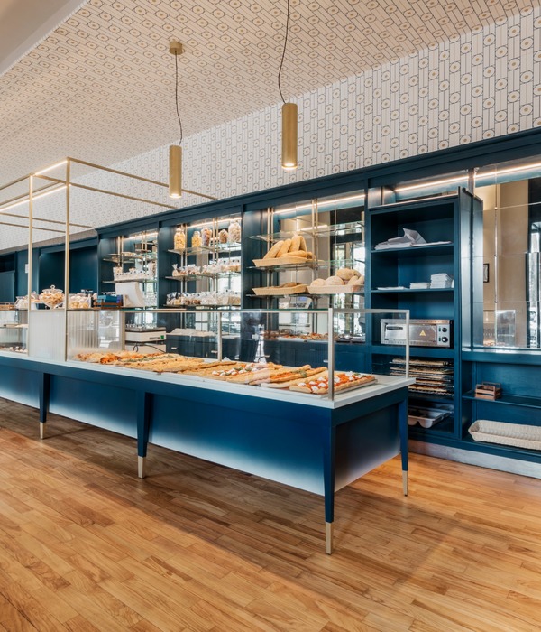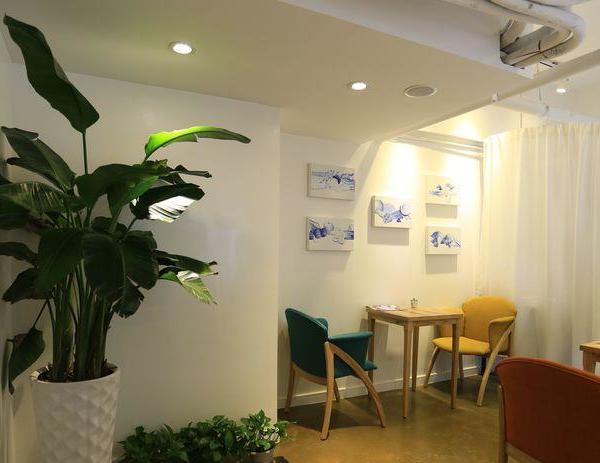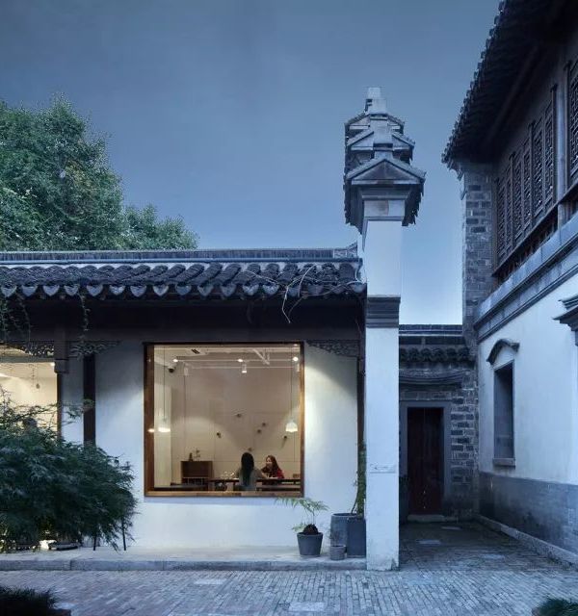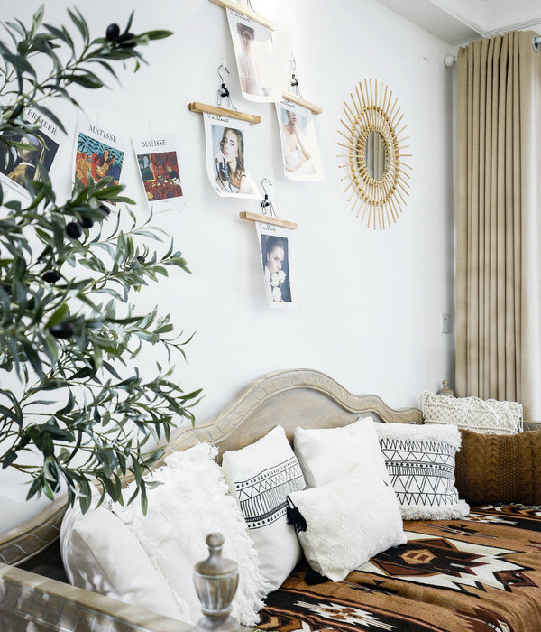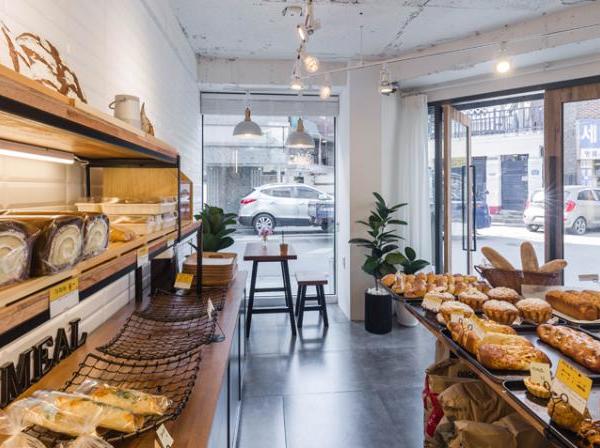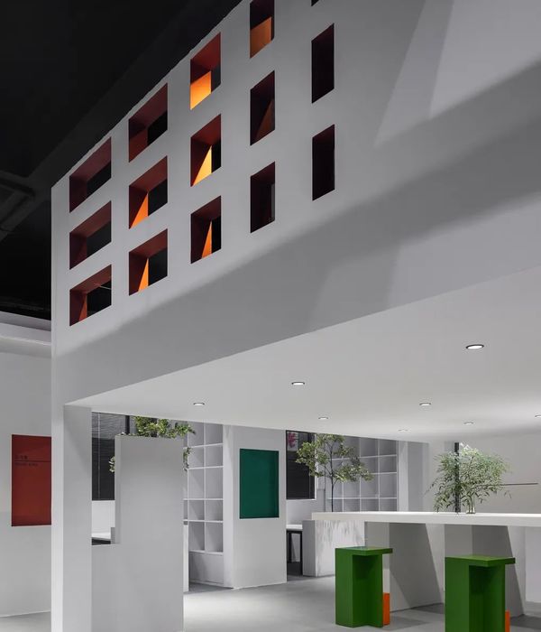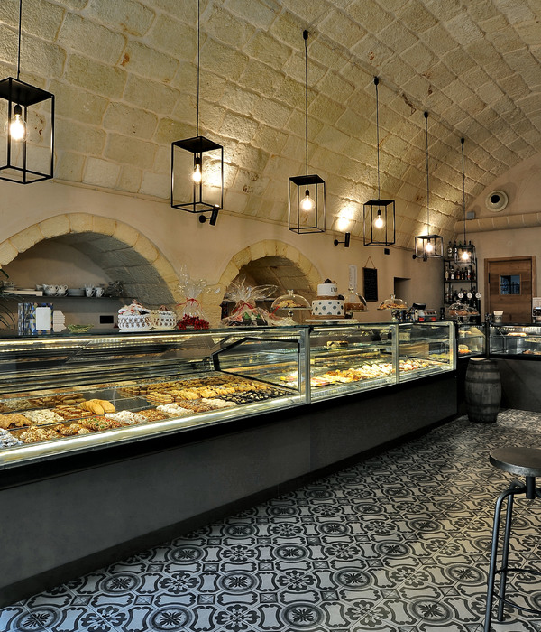Architects:Studio MG2
Area :3229 ft²
Year :2019
Photographs :Bia Nauiack
Lead Architect :Rafael Gimenez Gonçalves
Co Author : Mariana Manzoni
Project Manager : Juliana Miashiro de Almeida
Design : Giovanna Pinhata e Beatriz Muraki
Builder : Caio Novaes Engenharia
Structural Project : Davlonta Engenharia
Electrical And Hydraulic Project : Eduardo Ribeiro Escritório de Projetos
City : Curitiba
Country : Brazil
A “Coffee Experience” complex located in Curitiba. It is with this central goal in mind that the project for the five-time winner barista Leo Moço’s Flagship Store was created, which was made possible by a new partnership with the 3Corações Group, which consists of a retrofit of the old Barista Coffee Bar. Despite the perimeter and internal walls being preserved, the project carries a new trait of warehouse/shed in its 300 m² of correlated spaces dedicated to tasting coffee beans.
The immersion in the internal environment begins with the coffee store and the cashier, with a ceiling height lower than the rest of the space, responsible for connecting the entrance door with the hall where the main activities take place. From there, a long “experience counter” links three sections with the aim of a new way of drinking coffee: Espresso, due to the imposing Leva La Marzocco machine; Drinks Bar with drinks that have coffee in its composition; and a Brew Bar, focused in preparing coffee by manual extraction.
The project continues next to the counter, with space for bulk coffees and a roasting machine, where the customer can participate in the roasting process, followed by a cafeteria and bakery to supply the store’s daily demand. In the back, the toilets and a meeting room are located.
All of these sections are integrated by a large hall where the tables are placed, bleachers, and a central “Jabuticabeira Tree”, permeated by natural lighting due to the side closing system in a self-supporting alveolar polycarbonate. There is also a space with more tables and benches with cushions at the front of the coffee shop, whose differential is the retractable roof that allows the creation of different atmospheres.
If during the day good natural lighting is guaranteed in the spaces, at night these are transformed due to the artificial lighting designed to expose the roof and the most striking features of the interior, creating an intimate and welcoming night scene.
Materiality is a strong feature of the project, being responsible for integrating all the different environments in a harmonious way. The coffee shop's imposing façade itself exposes what happens inside: a contrast between natural and raw materials, with lighter and more translucent ones. The use of bricks, the striking green hydraulic tile floor, the use of natural wood and leather in the finishes are noteworthy, as well as large elements of light, metallic structures, such as roofs, curtain walls and pipes.
▼项目更多图片
{{item.text_origin}}

