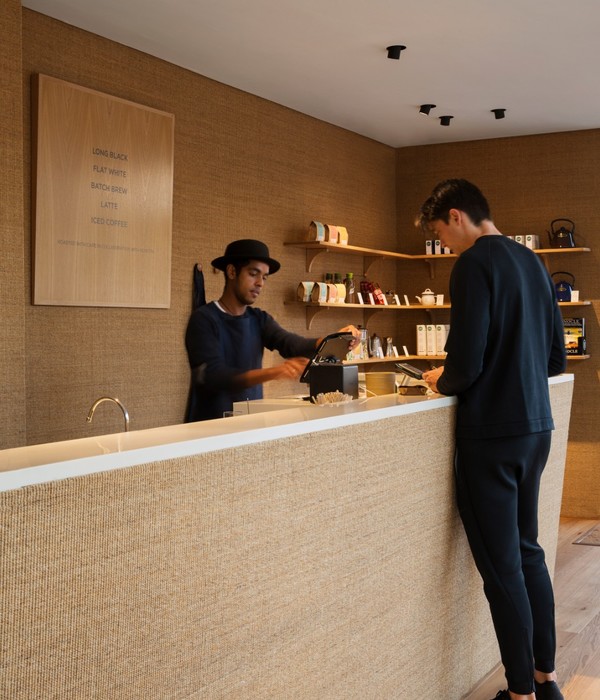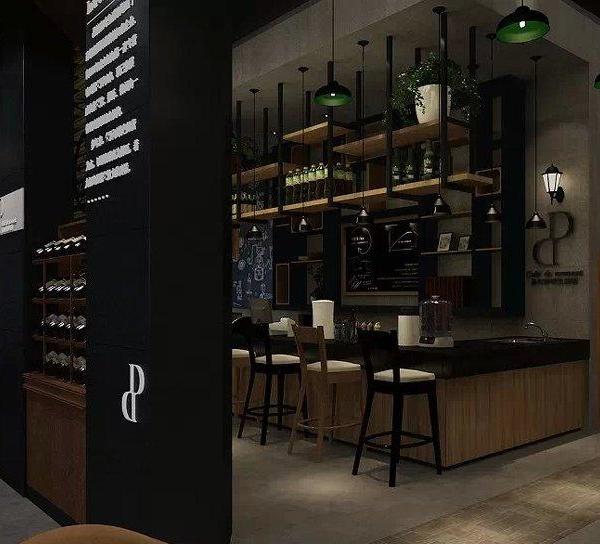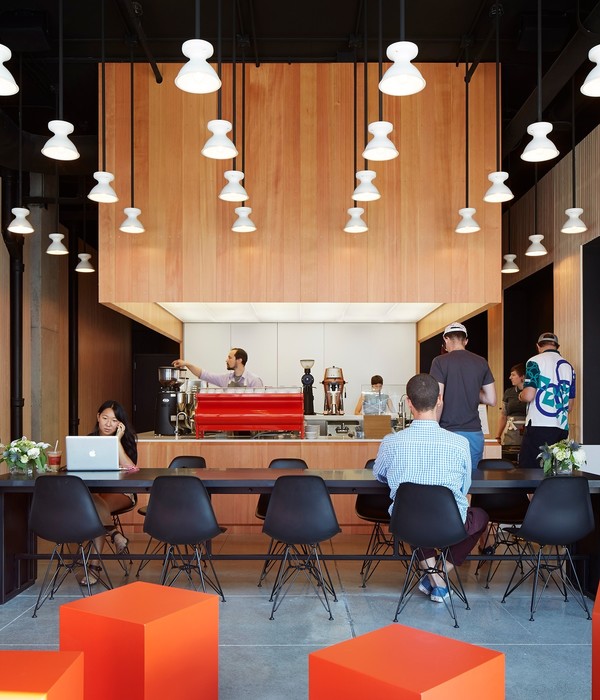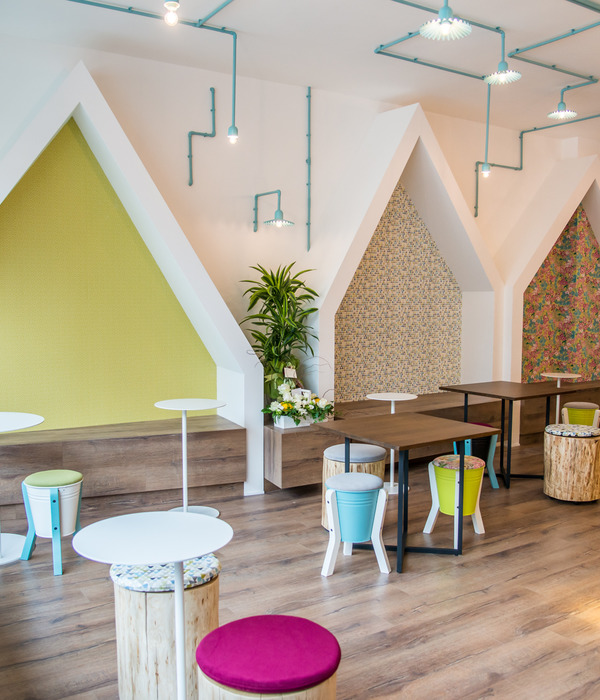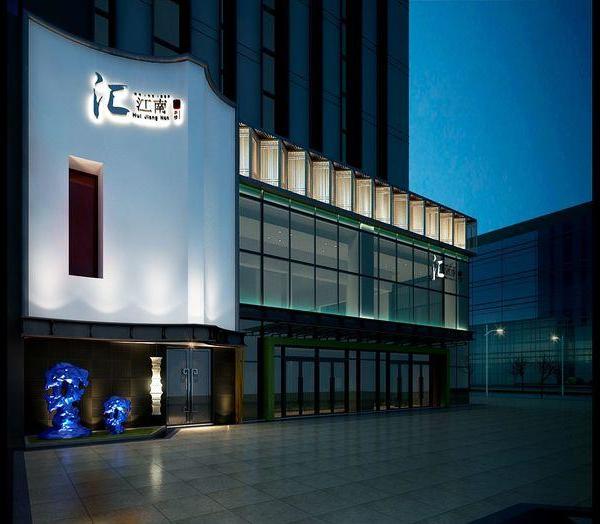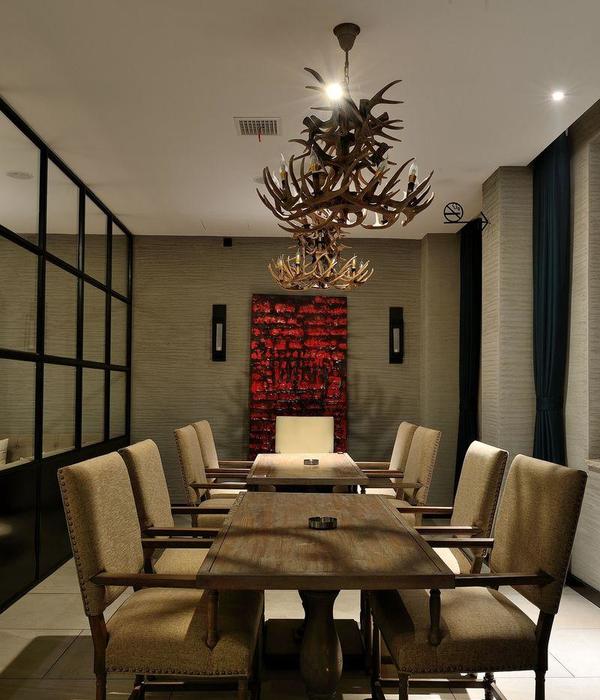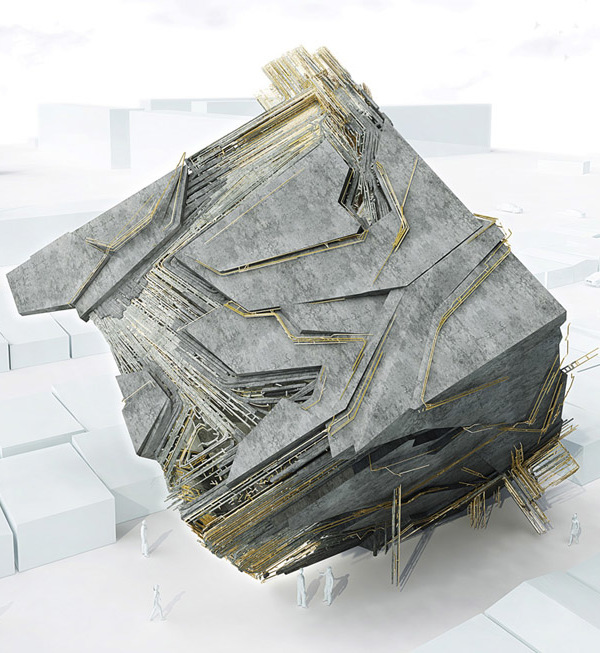形·色—
叁肆社办
Shape & Colour
Point, line, plane, solid
Distance by point
attachment by a cord
Create a multi-dimensional visual perception
Is the geometric composition
点、线、面、体
以点为距
用线连接
创造出多维度的视觉观感
就是几何的组成方式
撰文
| 朱棫轩
摄影
|
金像视觉
一层空间
It seems abstract
In fact, three-D intersperses in space
Combined with folding, traction, connection
and other design methods
Allow space to expand, narrow and leave blank
Create vitality that belongs to geometric space alone
其看似抽象
实则立体穿插于空间之中
结合折面、牵引、连接等设计手法
让空间延展、伸缩、留白
营造出独属于几何空间的生命力
办公区
No matter what form of geometric element
For itself
Is an independent and concrete existence
In terms of space
It is also a borderless thing that is connected and symbiotic
不论是哪一种形态的几何元素
于自身而言
是独立且具象的存在
于空间而言
又是连接与共生的无边界之物
办公区局部
Penetrate into every corner
Become an integral part of space
It is just such rich and endless changes
Let it not stick to various styles
In which harmonious coexistence
渗透于每个角落之中
成为空间中不可分割的一切
正是这般丰富、无穷尽的多变
让它不拘泥于各种风格
在其中和谐共生
过道局部
Color is the most real perception of
the world by light
It is also an important element to
mobilize people's inner emotions
色彩是光对世界最真实的感知
也是调动人内心情绪的重要元素
公共会客区
Geometric planes are often applied to walls
By the combination of color blocks, geometric figures and lines
Match with enlarged graphic details
Complete a game between color and geometry
Bloom a very tense space emotion
几何平面多被应用于墙面
借由色块、几何图形以及线条的组合
搭配放大图形细节
完成一场色彩与几何之间的博弈
绽放出极具张力的空间情绪
内部办公区
Design is not just the transmission of aesthetics
It is more to meet the needs of users
For the needs of different office customers
The concept of dynamic static combination is adopted in space design
设计不只是美学的传达
更是对用户需求的满足
针对不同办公客群的需求
在空间设计上采用动静结合的理念
区域细节
"
Dynamic" flexible open space
The quiet office atmosphere with "static" is divided by floors
Let different scene requirements be unified in the space
Create the concept of "room in room"
Follow this design thought
While each functional area has an independent sense of space
It can also meet the work needs of various groups
将“动态”的灵活
开放空间
与“静态”的安静办公氛围以楼层划分
让不同的场景需求可以统一在空间里
打造“房中房”的概念
循着这种设计思绪
每一个功能区具有独立的空间感的同时
又能满足各类群体的工作需求
项目名称:叁肆社办
坐落地点:宁波鄞州
建筑面积:460平
主要建材:钢化玻璃,乳胶漆,办公地毯
设计单位:年禾设计
设计师:张磊
参与设计:孙楠
设计师简介
张磊
禾公社设计合伙人
白禾设计设计总监
禾公社设计部分设计案例
▼
不二烘焙坊
推介阅读
▼
唐森林 | 木集 moojor
赵炬峰 | 日立中央空调余姚展厅
胡蒙 | 雷狄尼LEDINI展厅
李一 | 联智生活家
俞杰 彭姣 |
克丽缇娜北仑店
❋
本文来源“创意共设”
想看更多设计作品,请关注“创意共设”
分享最新室内设计作品,推荐优秀室内设计师
点击
“阅读原文”
邮寄获取最新一期《宁波装饰》杂志
❋
{{item.text_origin}}

