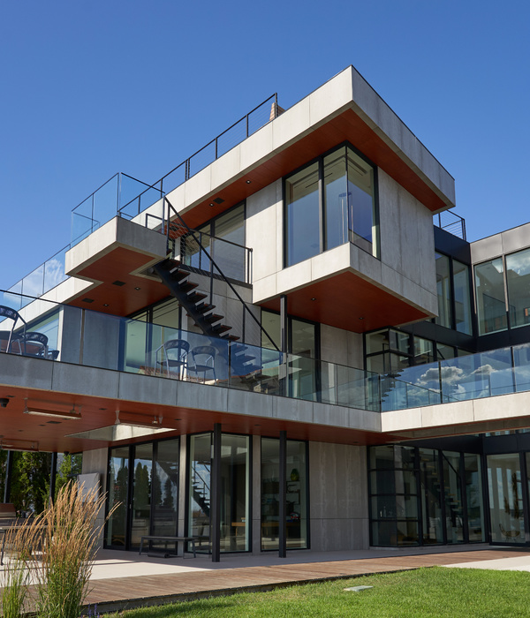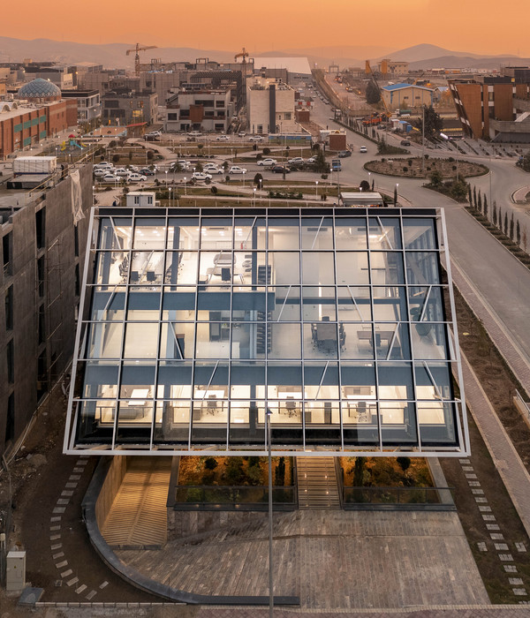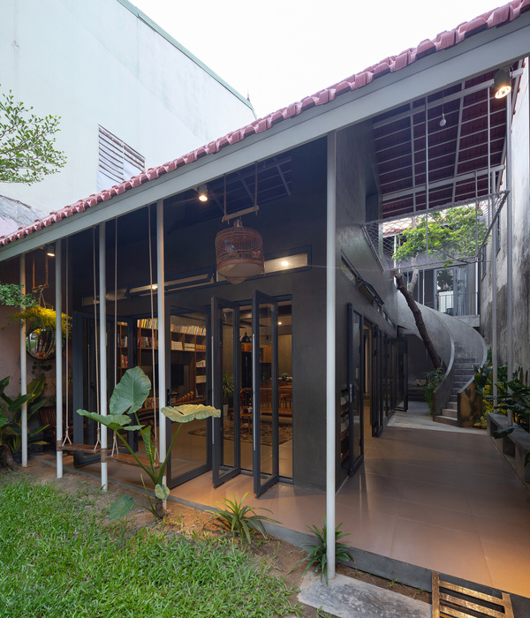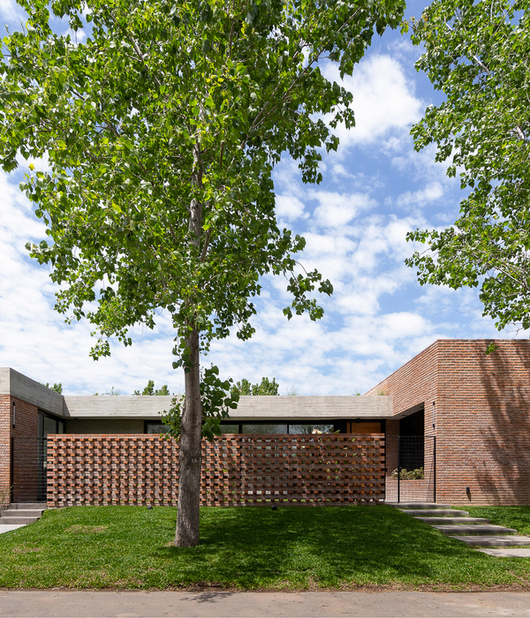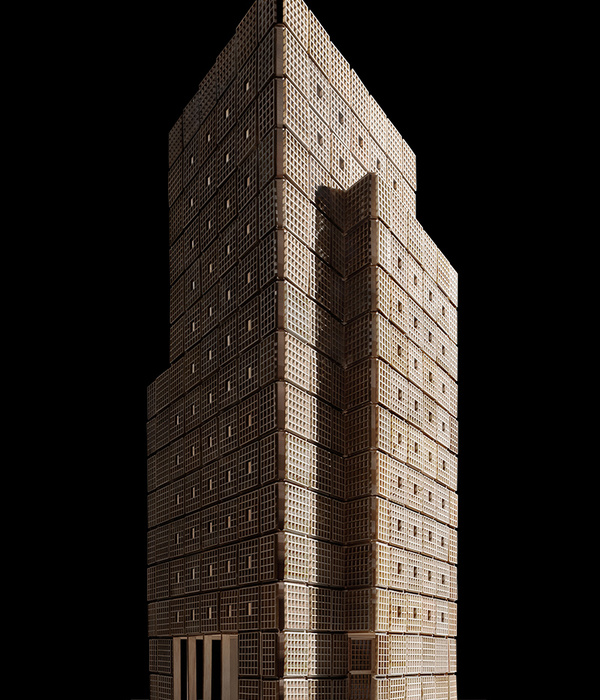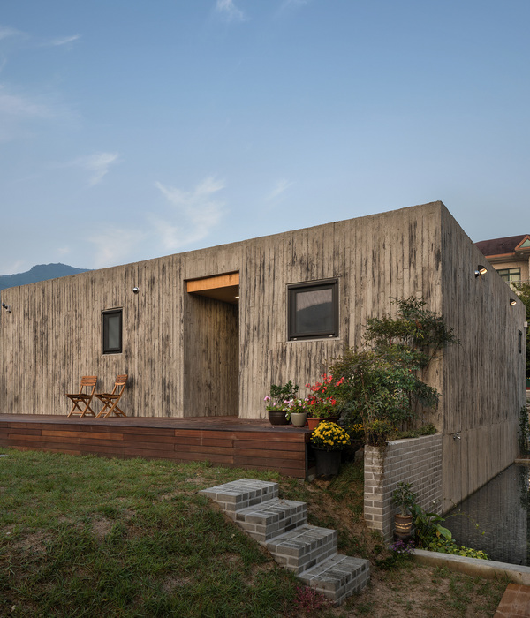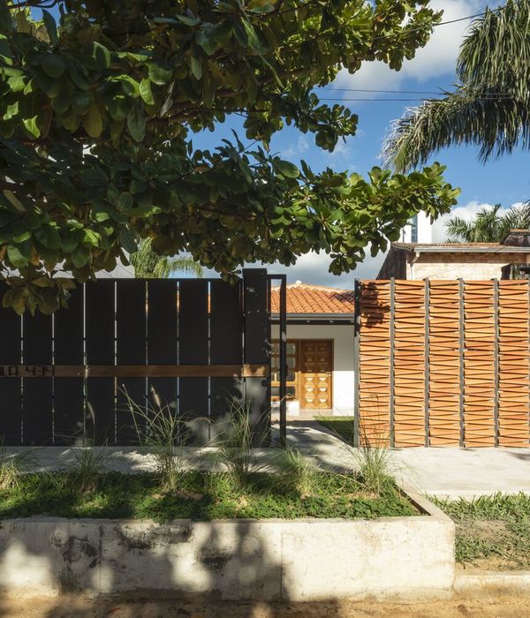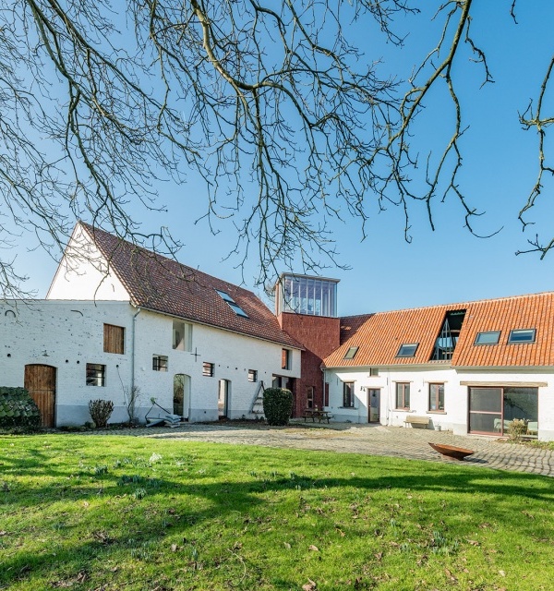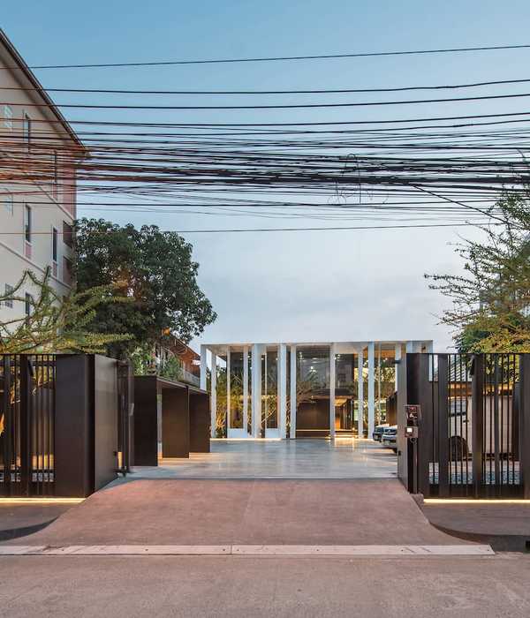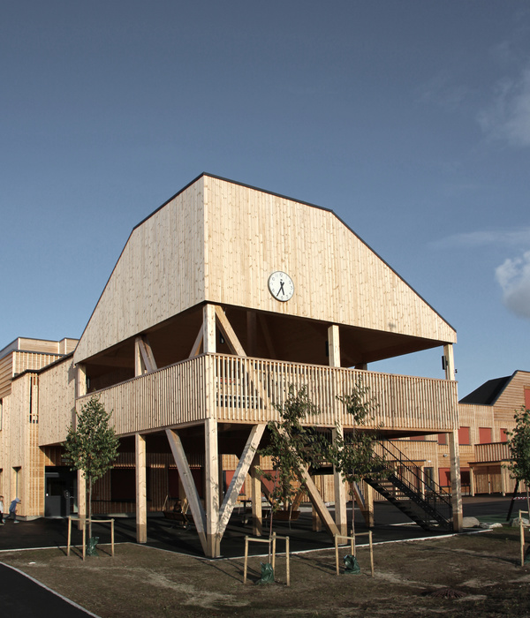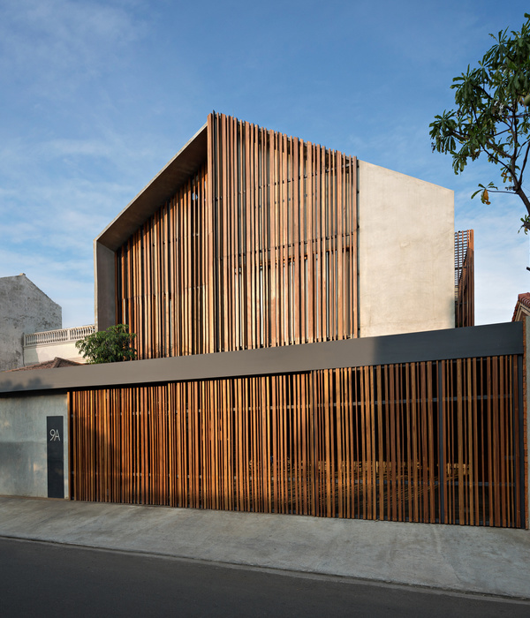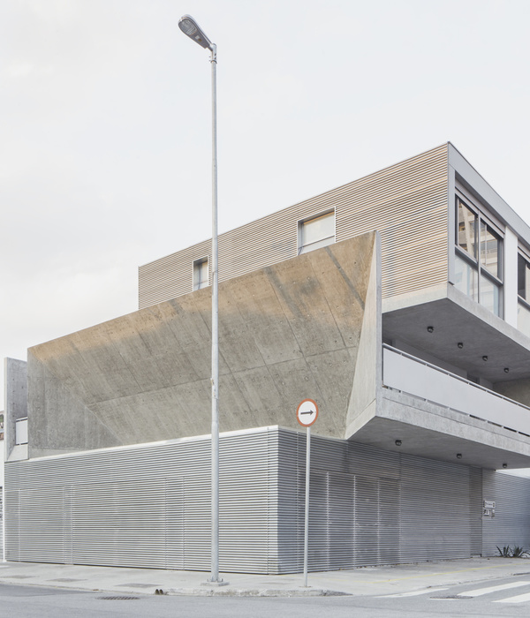En este trabajo se ha estudiado la expresividad de los materiales en una conversación con su entorno.
Se trabajó una Arquitectura Intersticial buscando explotar las posibilidades de los espacios intermedios entre los adentro y los afuera. La riqueza formal de este proyecto se encuentra en esas relaciones y en esos lugares. Relaciones dinámicas que acompañan la vida cotidiana. Se busca la permeabilidad pero no la transparencia, la yuxtaposición de funciones, la superposición de pantallas y el juego de escalas.
This work examines the expressiveness of the materials in discourse with their surroundings. We have
created an Interstitial architecture that seeks to exploit the intermediate spaces that are neither inside or
out.The richness of this project is found in these spaces and their effect on the the relationship between a
home and the daily activities of the inhabitant. We sought permeability without transparency, the juxtaposition
of functions, the superposition of screens and a play of scales.
The house is located in the San Diego neighborhood of the city of Moreno; a neighborhood with large homes
and gardens, treelined streets and wide open spaces. The lot is situated facing a large neighborhood park.
The project sought to accompany the size and importance of the neighbors homes, while taking advantage of
the expressive forms of all of the available resources. We sought to create solid result that can be read as a
piece with a clear inside and outside, back and front. This structure has identity but integrates into the
landscape: the grey of the concrete like the bark of the tree, and the windows reflecting the vegetation that
forms an integral part of the home.
. From inside the home, views of the park are filtered by vegetation, curtains, sliding panels and the reflection
Material Expression
The house exploits the expression of concrete, glass and metal. We explored the plasticity of concrete, creating spaces of standard dimensions and double high ceilings. Concrete provides the general structure of the house and its principal gestures; plants and glass define the spaces and volume while the steel connects these elements in highly detailed pieces.
Both the stairs and sliding steel screens of the facade are mechanized steel sheets produced from digital drawings.The ironwork and ornaments seek to understand contemporary industrial resources in order and offer aesthetics in a modern language.
{{item.text_origin}}

