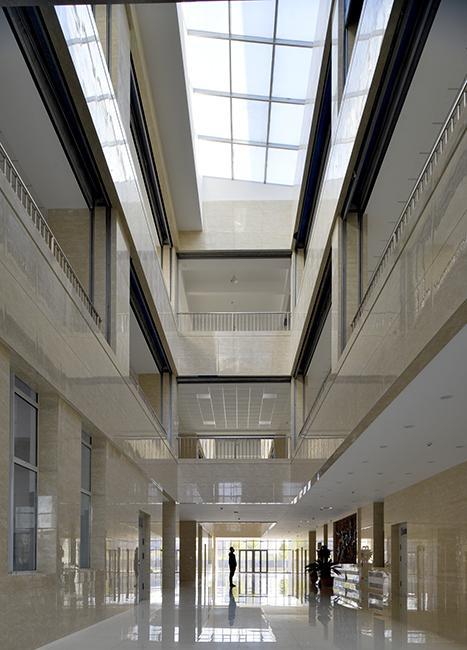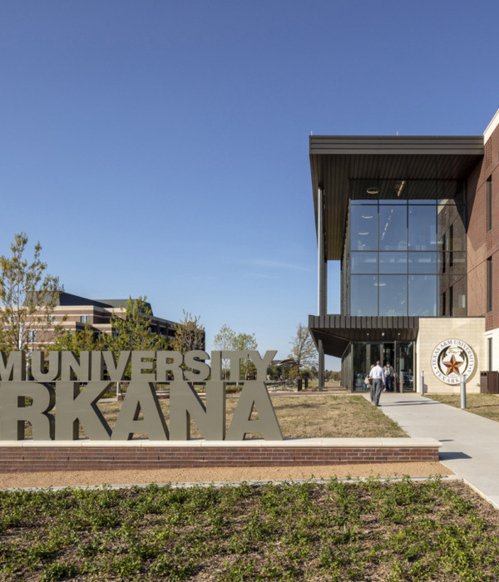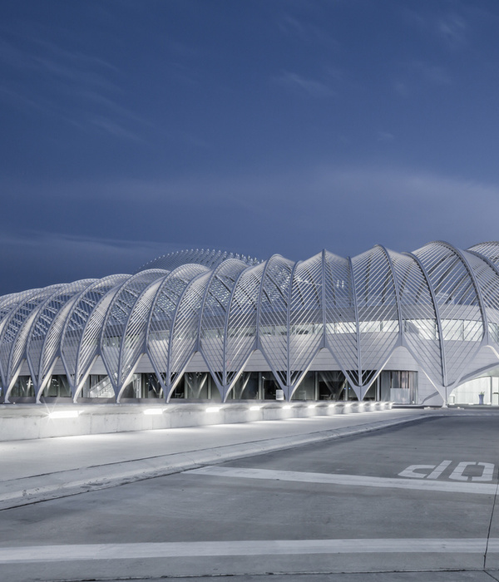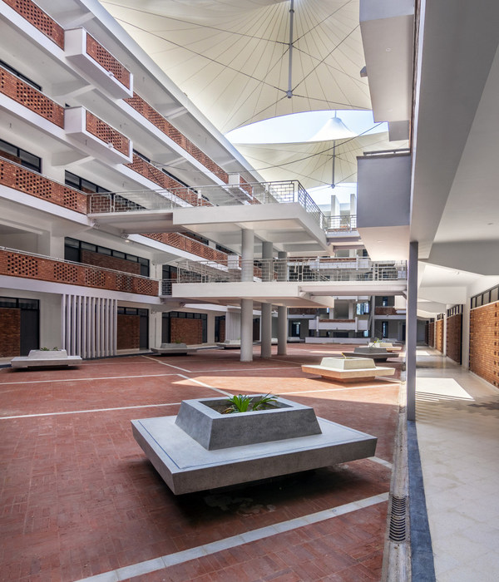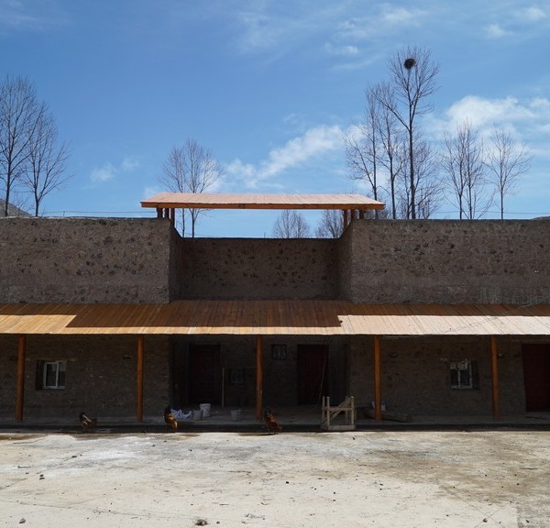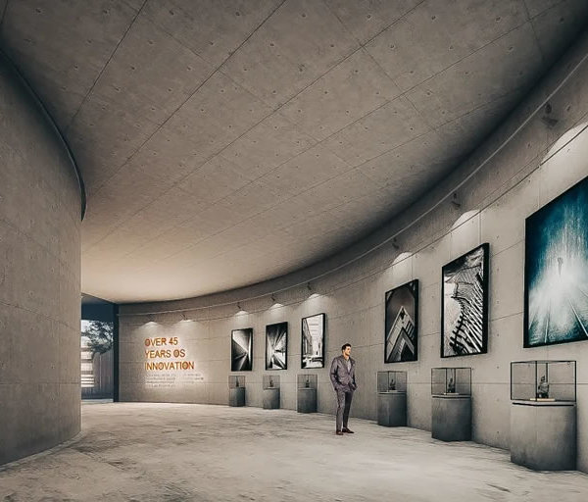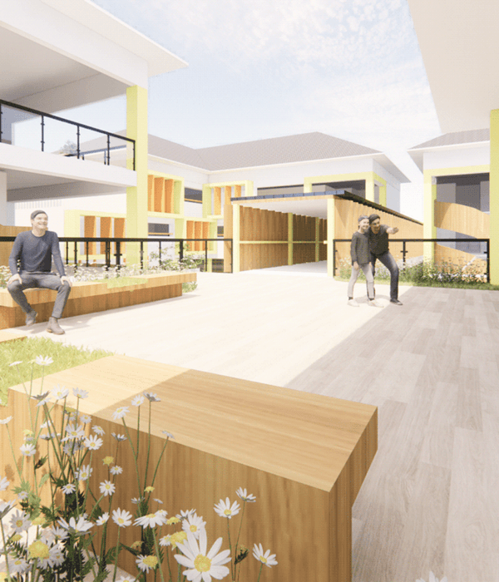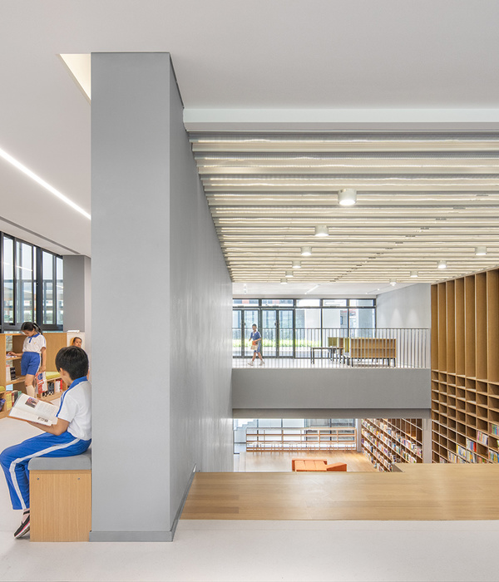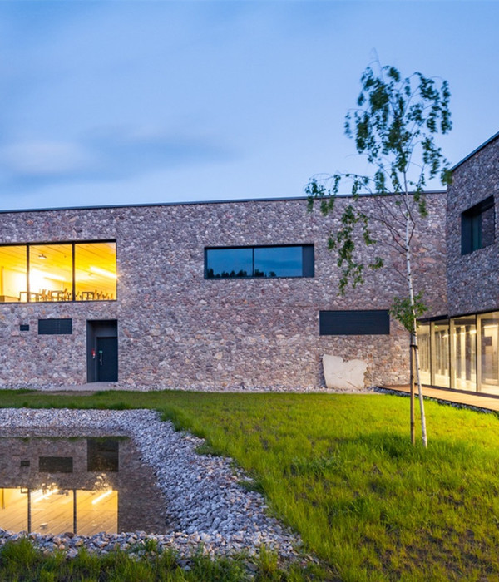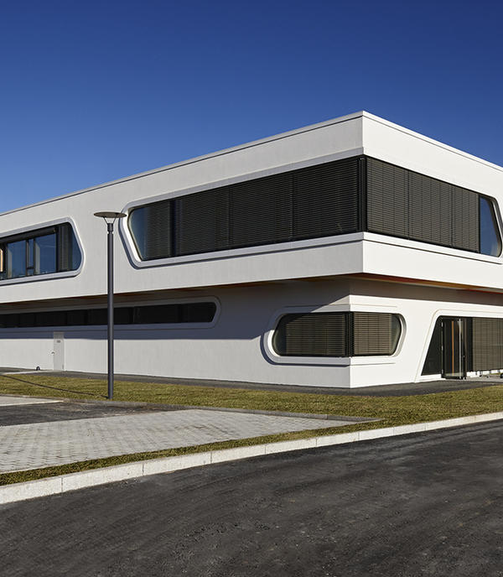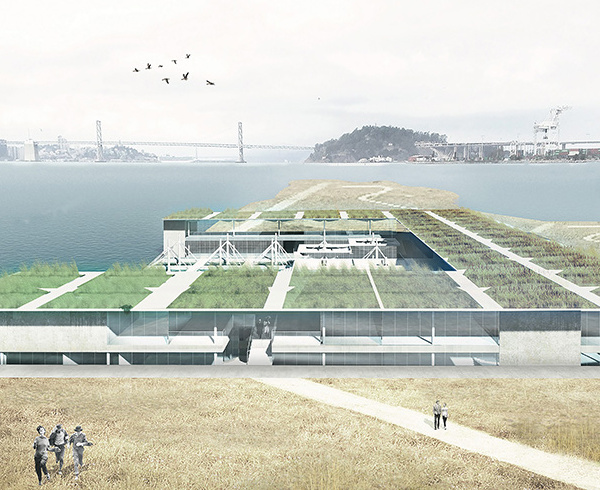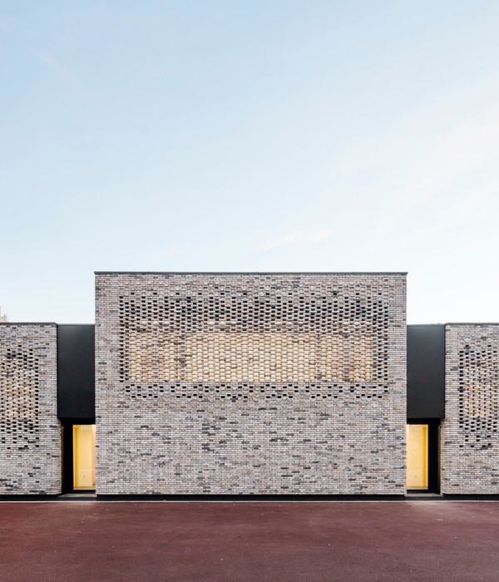在Pajot的茂盛绿意中,我们在一座古老的农舍里尽情发挥创造力。该建筑包括一所房子和一个工作坊,以及围绕庭院的工作坊附属建筑。
Amid Pajot greenery, we let our creativity run wild on an old farmhouse. The building consisted of a house and a workshop with adjoining outbuildings around a courtyard.
▼建筑概览,overview of the project
▼建筑立面,building facade
为了将附属建筑纳入整座房屋内,我们需要一个中央交通空间,连接建筑主体和所有其他空间。解决方案是一座塔楼的体量,它被用作中央楼梯井,并在顶部设有家庭办公房,住户可从那里欣赏周围的田野、树林和庭院的360°全景风光。
In order to include the outbuildings in the house, we needed a link in the form of a central circulation space connecting both buildings and all other spaces. The solution came in the form of a tower-shaped volume that serves as a central stairwell and houses a home office at the top from where the residents can enjoy 360° views over the surrounding fields, woods and courtyard.
▼塔楼体量连接两座现存建筑,tower-shaped volume connecting two existed buildings and all other spaces
▼远眺塔楼,distant view of the tower
▼塔楼顶部的家庭办公房享有全景视野, a home office at the top where the residents can enjoy panoramic scenery
住宅原有入口被从庭院中移除,被重新安排到铰接塔楼的后部。这个操作将庭院变成了私密的绿洲,只有在你进入房子后才能看到。在一楼,除了新的起居空间,我们还了布置了一间办公室。办公室位于临街一侧,这样就保留了起居空间的美丽景色,并且通过单独的入口,外部人员可直接进入办公室。新的塔楼体量也在二楼创造了分隔。塔楼的一侧为父母准备,有宽敞的卧室和卫生间,屋顶上带有开口的天井为室外淋浴提供了空间。另一边是留给孩子们的。小巧的睡眠单元被放置在一个开敞大空间里,孩子们的一个个私密空间置于其中。四周都是游戏和工作空间,配备独立卫生间。
The home’s existing entrance was removed from the courtyard and relocated to the rear of the new hinge. This intervention turns the courtyard into a private oasis that only becomes visible after you enter the house. On the ground floor, in addition to the new living spaces, we also find an office. The office is located on the street side so that the beautiful views from the living spaces are preserved and the accessibility for outsiders is clear, via the separate entrance to the office. The new tower-shaped volume also creates a division on the first floor. One side of the tower is reserved for the parents, with a spacious bedroom and bathroom where a patio in the roof provides space for an outdoor shower. The other side is reserved for the children. Small sleeping units were placed in an open space where the children’s personal cocoons are located. All around, there is play and work space, complemented by a separate bathroom.
▼紧挨主卧浴室的天井为室外淋浴提供了空间,main bathroom where a patio in the roof provides space for an outdoor shower
这样,新增加的体量发挥了铰接功能,链接了房子的所有空间。视觉上,增加的体量被红砖外墙所强调。这与现存建筑的白色外墙形成对比。甚至在内部,堆叠的红砖作为饰面反复出现,使得塔楼似乎切割了原有结构。
This way, the new added volume fulfils a hinge function between all spaces in the house. Visually, the added volume is accentuated by the red brick. This contrasts with the whitewashed façades of the existing buildings. Even inside, the same stacked red bricks recur as finishes, so that the tower appears to cut through the existing structures.
▼在室内,塔楼体量采用相同的红砖表皮,inside, the same stacked red bricks recur as finishes
▼塔楼内的交通楼梯,circulation staircase inside the tower
▼楼梯细部, detail of the staircase
在现有建筑的立面上,增补和维修的痕迹故意保持可见,就像日本艺术中的“金继”一样。这种哲学认为修复是一件物品历史的一部分,而不应隐藏它。建筑上的“伤痕”采用和塔楼表皮相同的红砖,赋予立面以独特的外观。
In the façade of the existing buildings, additions and corrections were deliberately kept visible, as in the Japanese art style Kintsugi. This philosophy sees repairs as part of an object’s history, rather than hiding it. The ‘scars’ in the building were given the same red brick that also covers the tower, giving the façade a unique appearance.
▼增补和维修的痕迹采取红砖形式,故意保持可见,additions and corrections were deliberately kept visible taking shape of the same red brick
整栋房屋有多个天井,住户可以在不牺牲隐私的情况下欣赏周围的美景。其中一个天井加之立面上的一些开口,让庭院与房屋背面的花园视线贯通,连为一体。
Several patios can be found throughout the house, from where residents can enjoy the beautiful views all around, and without sacrificing privacy. From the courtyard, thanks to one of these patios and some openings in the façade, there is a connection to the rest of the garden at the rear of the house.
▼毗邻起居室和儿童房的通高天井,double height patio adjacent to the living space and children room
▼通高天井概览,overview of the double-height patio
在背面,剩余的低矮而稳固的墙体围合出的空间,为安装带有室外厨房和游泳池提供了环境。这个南侧的位置不引起庭院的注意力,而是连接到的通高天井,这个通高天井连接着起居空间和二层的儿童房。在未来对庭院的重新设计中,它的大部分将被重新置换为土壤,引入周边的绿色植物,直到房屋立面墙角。
At the rear, the remaining, lower stable walls provide the context for the installation of a swimming pool with outdoor kitchen. This southern spot does not demand attention from the inner courtyard, but is connected to the large, double-height patio at the living space and children’s rooms. During the future redesign of the inner courtyard, much of it will be re-soiled to draw the surrounding greenery right up to the façades.
▼主卧旁的天井,patio adjacent to the main baedroom
这种转换,造就了一栋位于乡村环境中的独特住宅,居民可以享受美丽的景色和充足的隐私。虽然房子的特点被保留了下来,但增建的部分又触及当代风格。
The result of this conversion is a unique home in a rural setting, where residents can enjoy beautiful views and ample privacy. Although the character of the house has been retained, the additions provide a contemporary touch.
▼塔楼细部,detail of the tower
▼平面图,plans
Project: 1815 – HINGE FARMHOUSE
design: 2018
realisation: 2021 – 2023
Construction partners: Gigantes
Photography: Ypsilon Business Photography, Objekt
{{item.text_origin}}

