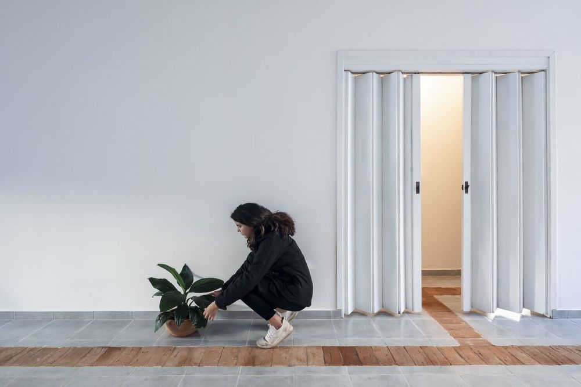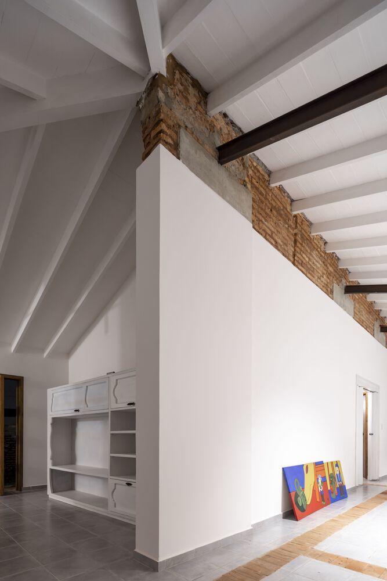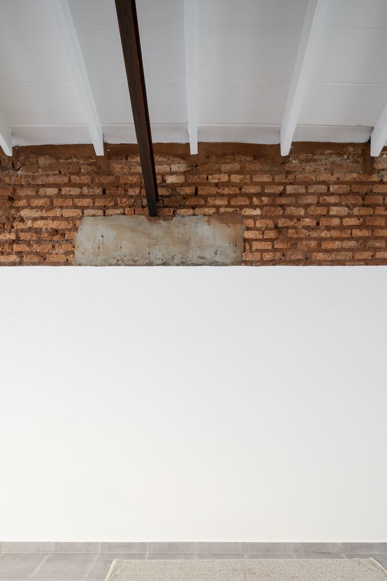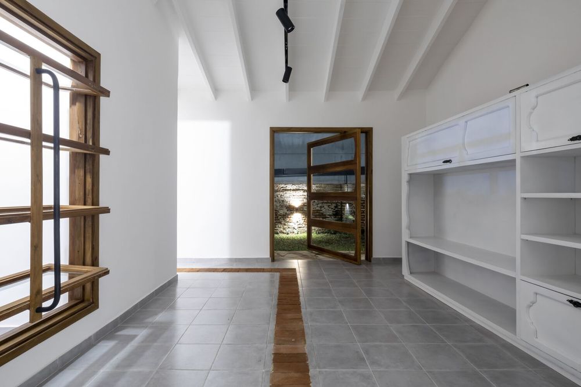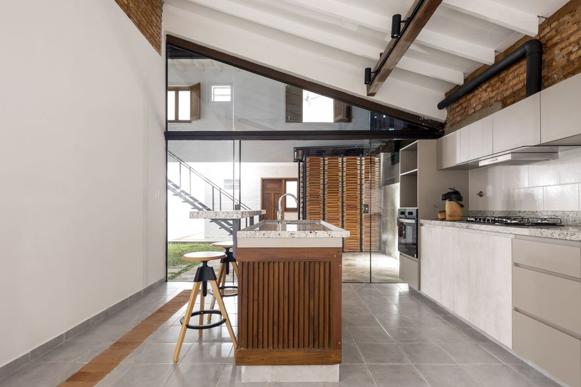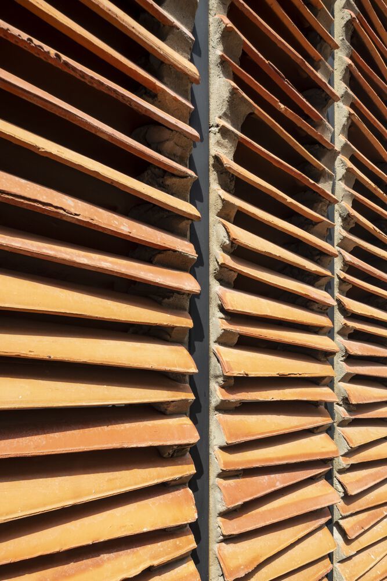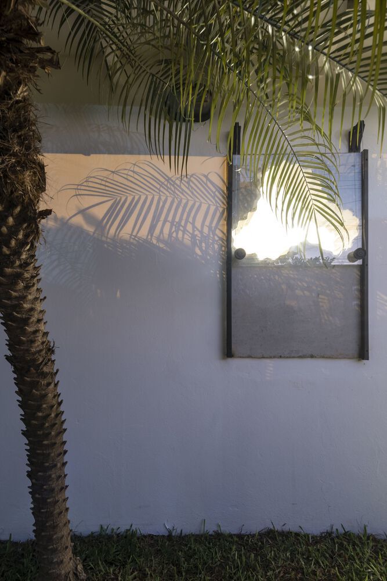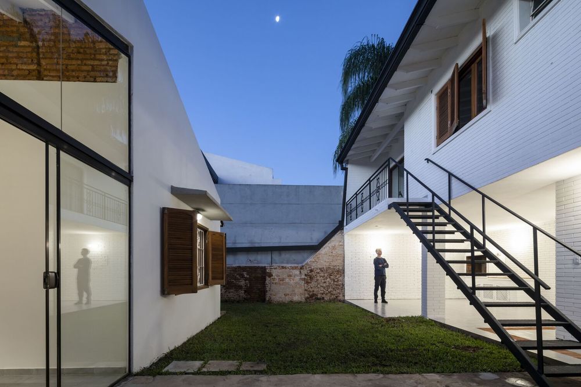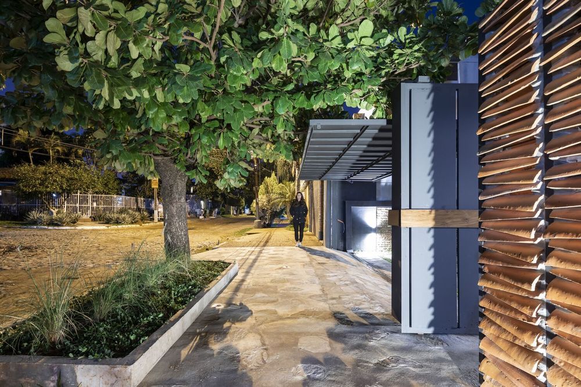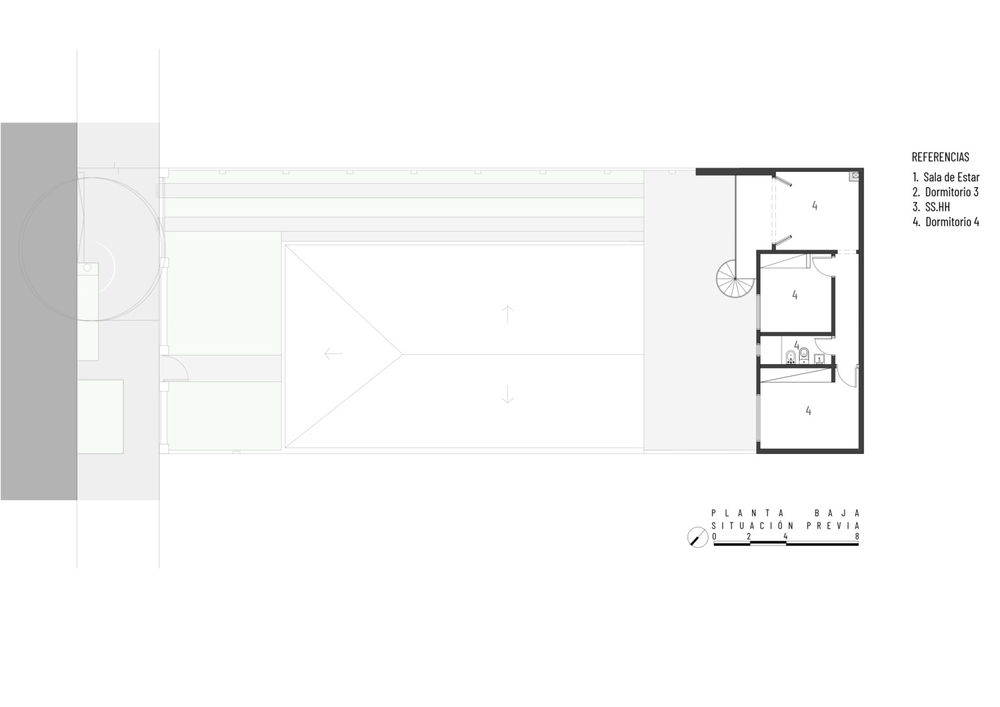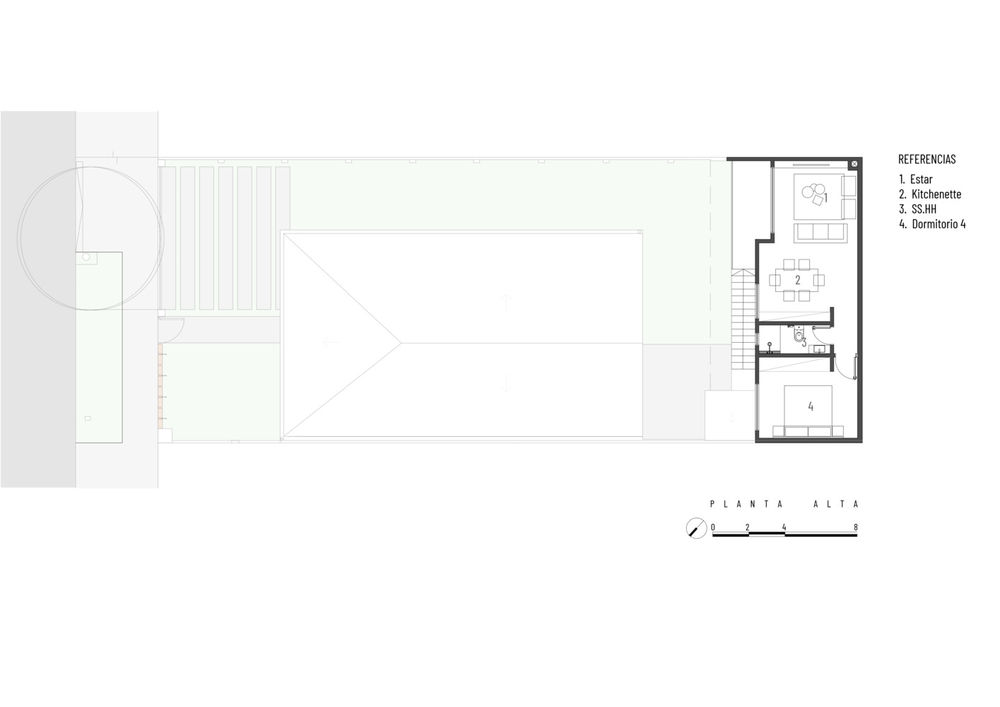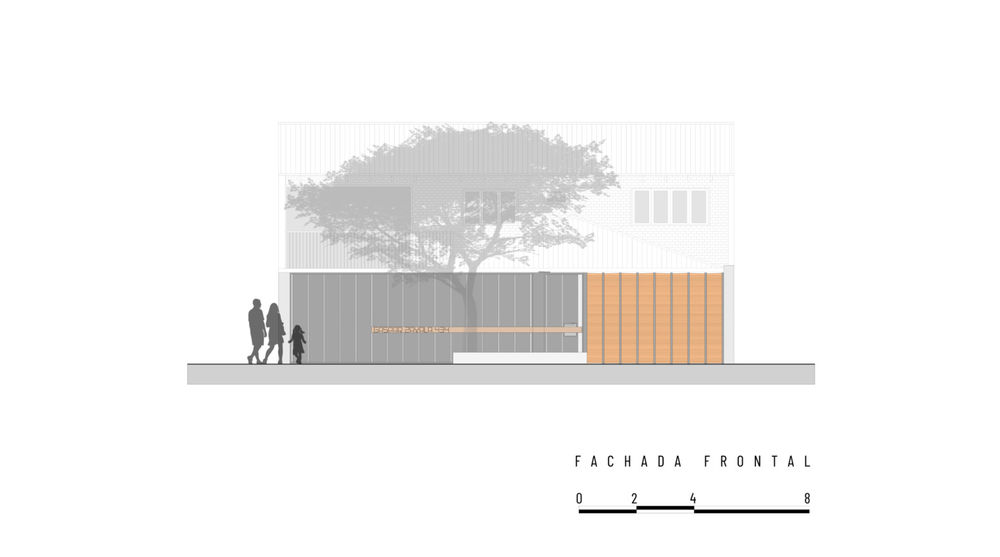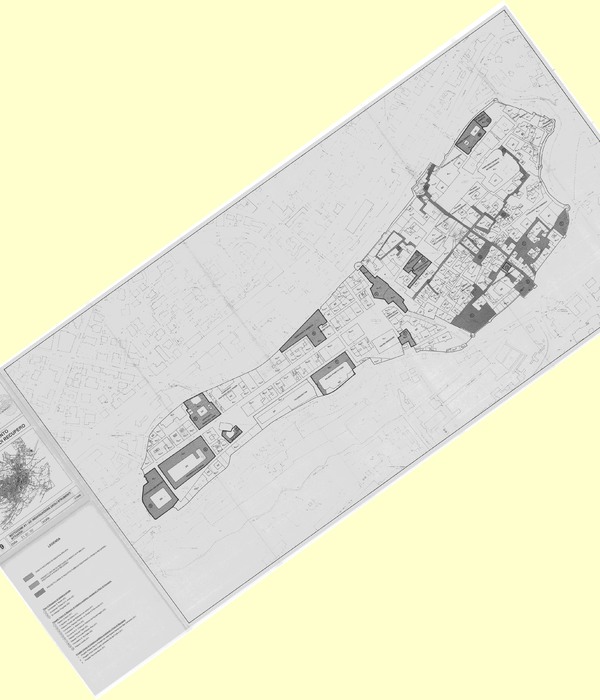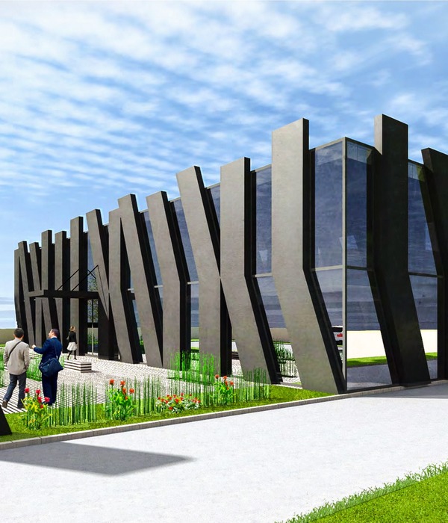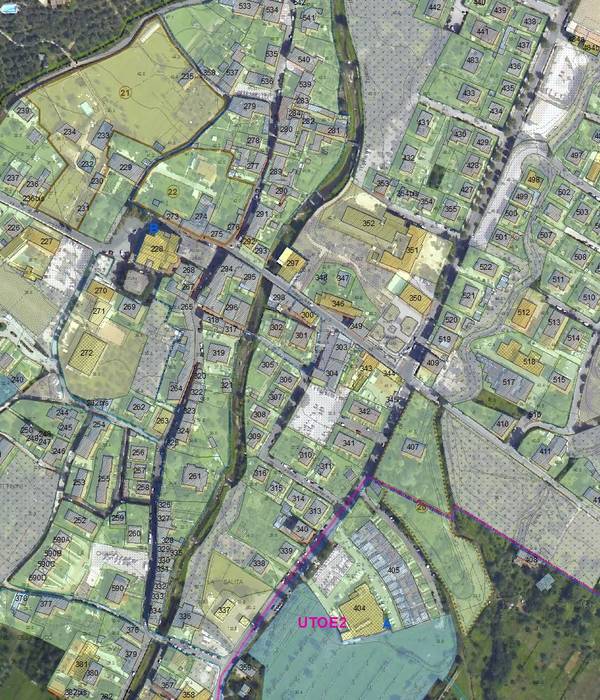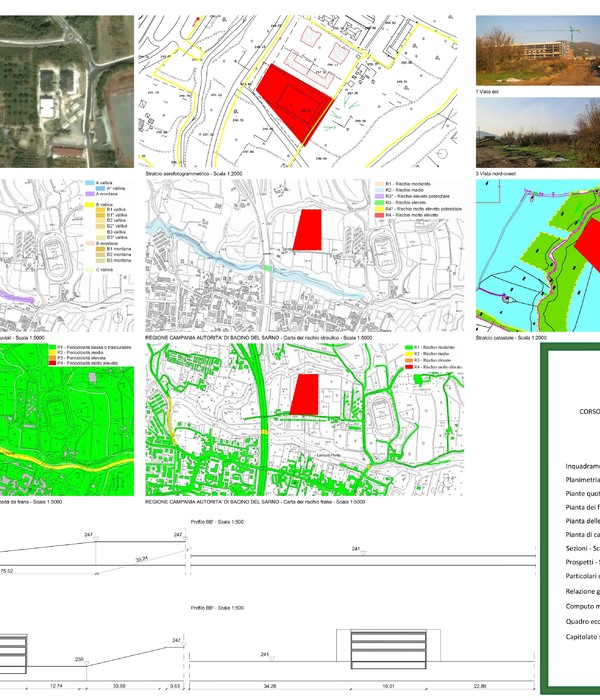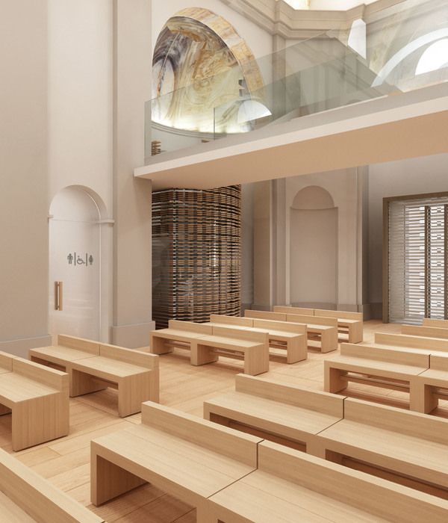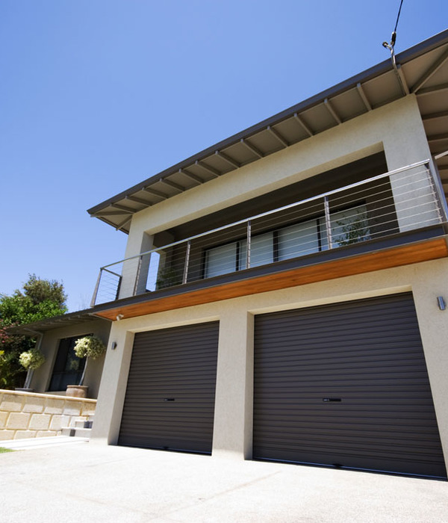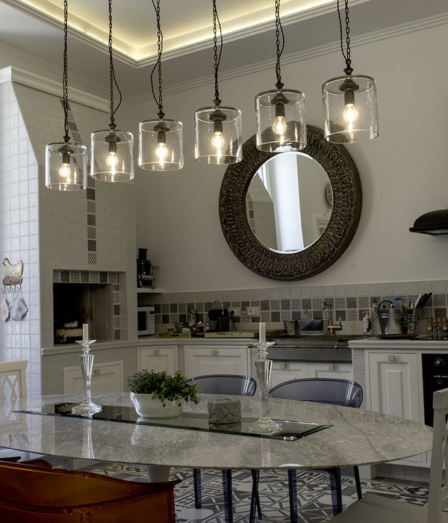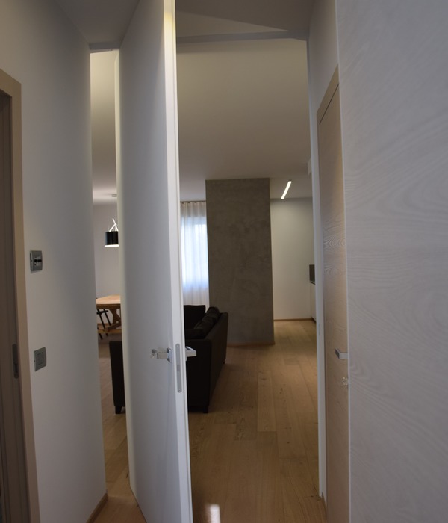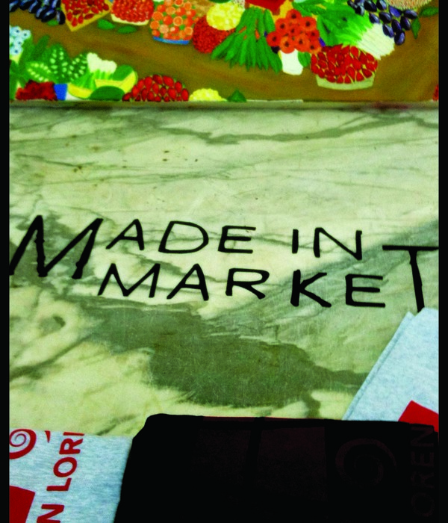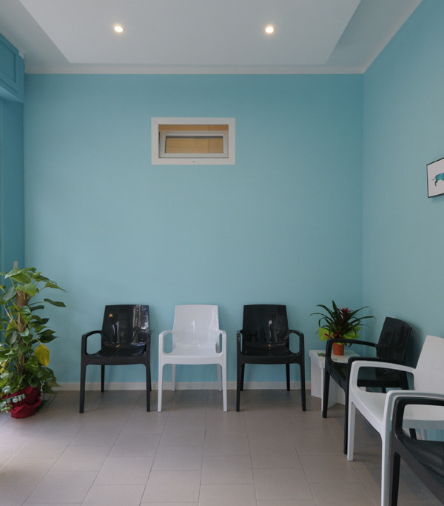创意重塑,打造舒适无障碍家居
Architects:OMCM arquitectos
Area :252 m²
Year :2022
Manufacturers : AutoDesk, Sika, Aciron Metales, Deca, Docol, FV, Guazukol, Irene Industrial y Comercial, Klaukol, Mateco, PisoForte, Tramontina, Trimble Navigation, VotomasaAutoDesk
Project And Construction : María Paz Chamorro, Matías Ortiz
Collaborators : Sofia Rojas, Mauricio Paiva, Yeruti Amarilla
City : Asunción
Country : Paraguay
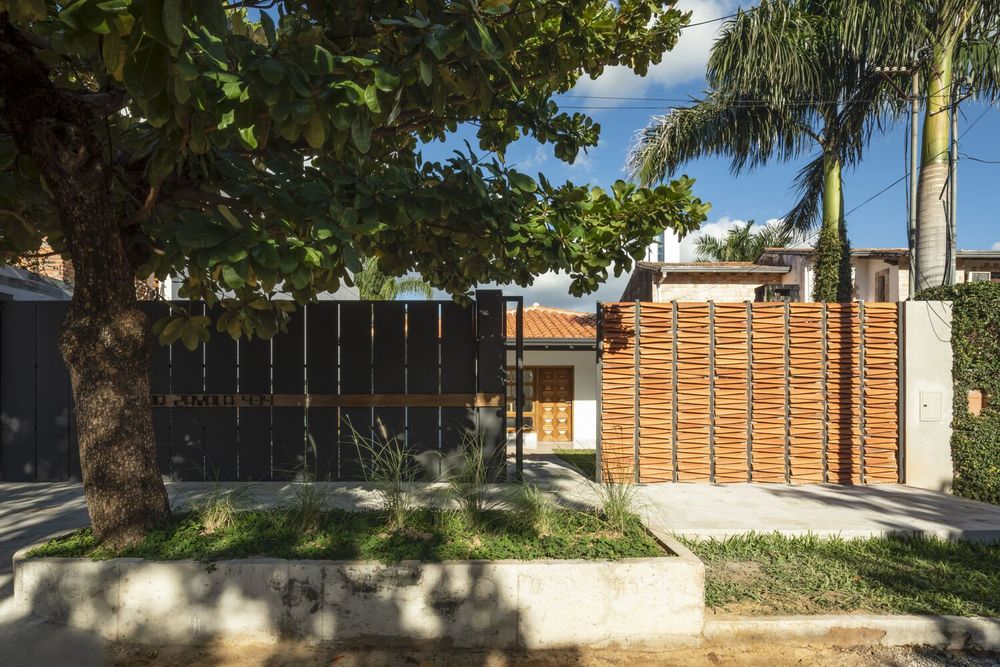
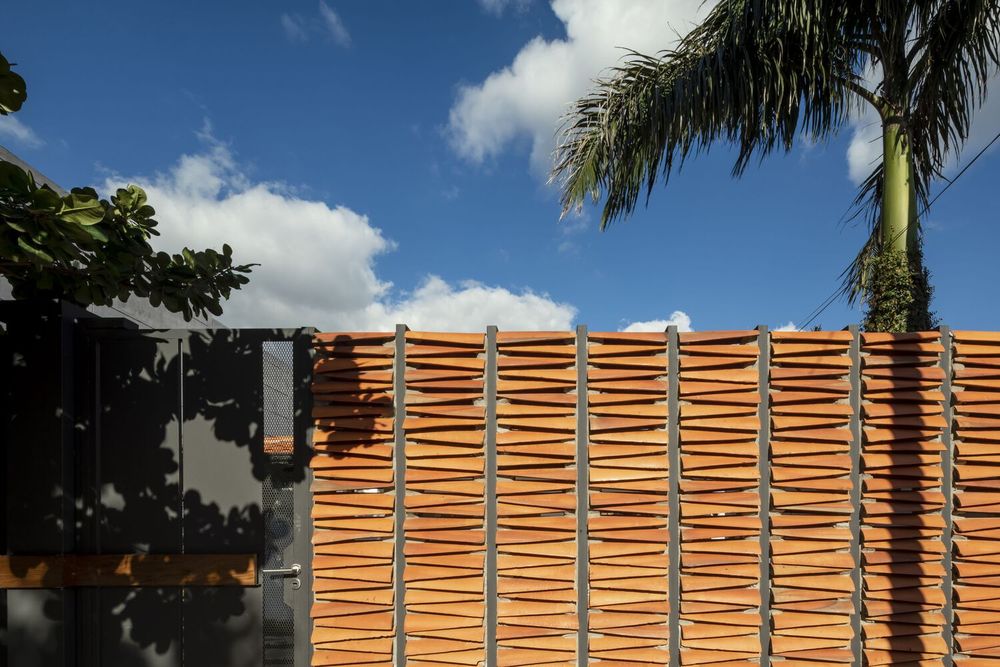
Reforma TA consists of the rehabilitation of a humble and deteriorated family home of more than 30 years. Its constructive and spatial qualities were compromised by the passage of time and opposed to the contemporary requirements of functionality and comfort requested by the client. The project presented various budgetary, technical and connotative challenges from the start, since in addition to solving leaks, humidity, subsidence of floors, cracks and poorly arranged enclosures within a reasonable cost, we had to consider that the users of the house would be a blind person with their elderly mother. This framed our criteria of accessibility, luminosity, spatial fluidity, appropriate handling of colors, textures, etc.

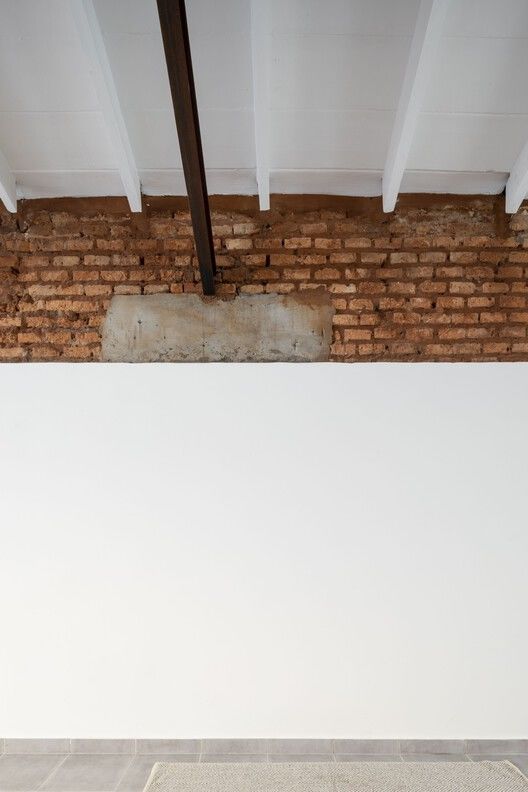
It is often said that each reform is a pandora's box. No matter the size of the box, it always offers surprises, which, for the studio, are opportunities to explore solutions based on creative and material logic, using recycling and adaptation techniques. As a first measure, we seek to clear the social space through the demolition of unnecessary dividing walls. This action would allow us to provide amplitude, as well as greater luminosity to the interior of the enclosure, which is essential for the perception of a blind person, who, in certain cases, has the ability to differentiate between the contrasts and opacities between light and shadow.
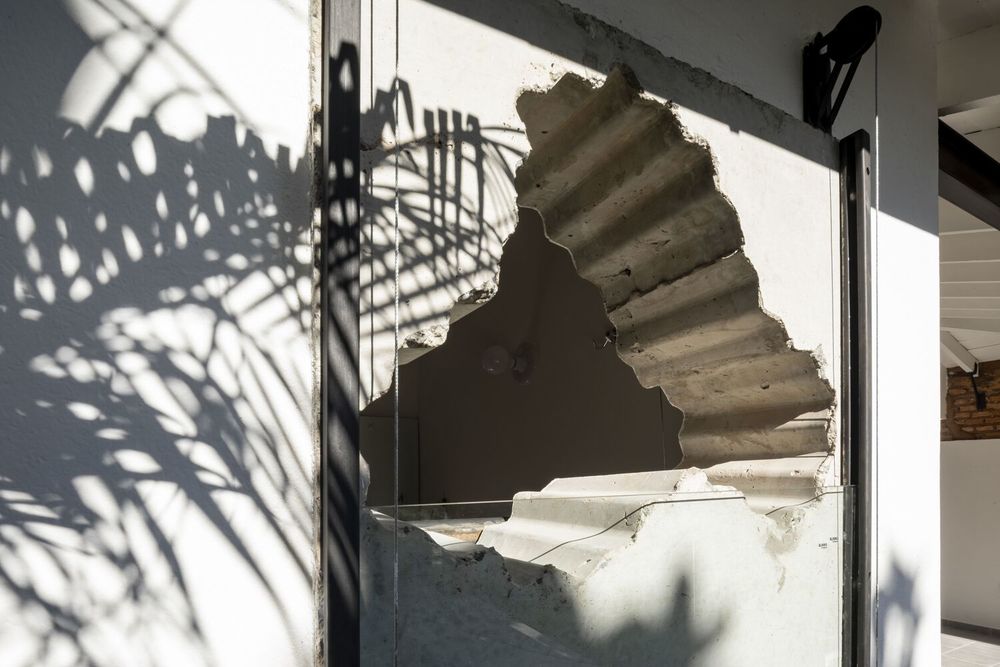
While working on the intervention, we found the roof timbers completely rotten where they meet the load-bearing walls. This gave rise to a bold structural solution, although simple and effective, where instead of completely replacing the braces (incurring a great cost and lack of ingenuity), the ends were deliberately cut to detach them from the obvious support and dramatize this encounter to which the eyes are already accustomed. This was done by propping up the roof and arranging four IPN profiles transversally throughout the space and spaced apart by the length of the counter beams recovered from the demolition, distributing point loads to some reinforced concrete sleepers inserted in the walls, absorbing their shear forces and relieving the work of a load-bearing masonry weakened by its very composition, humidity and the passage of time.
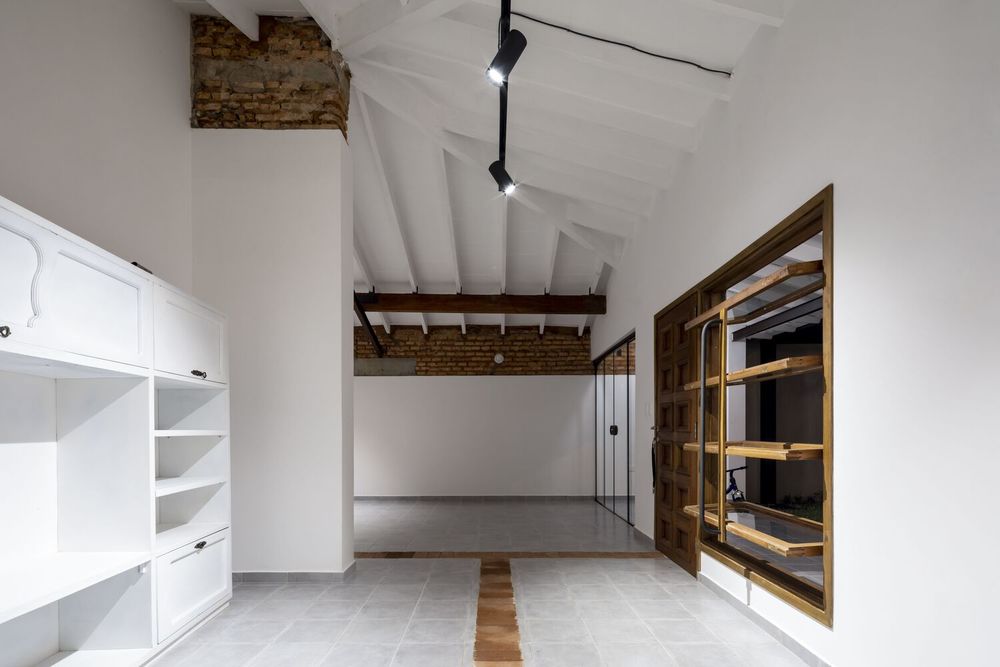
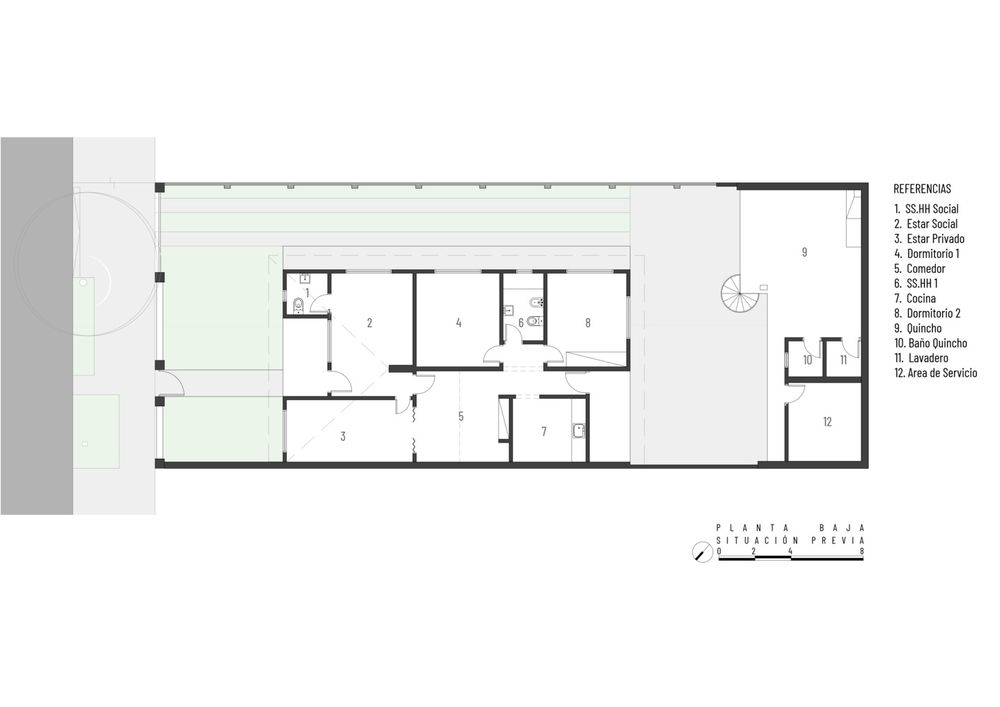
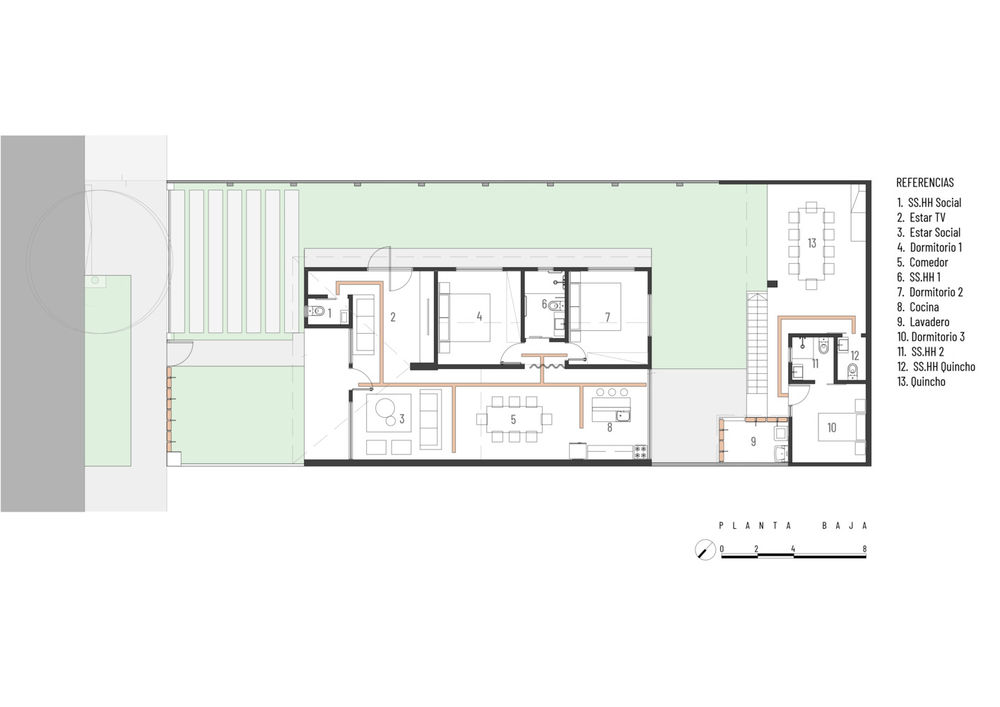
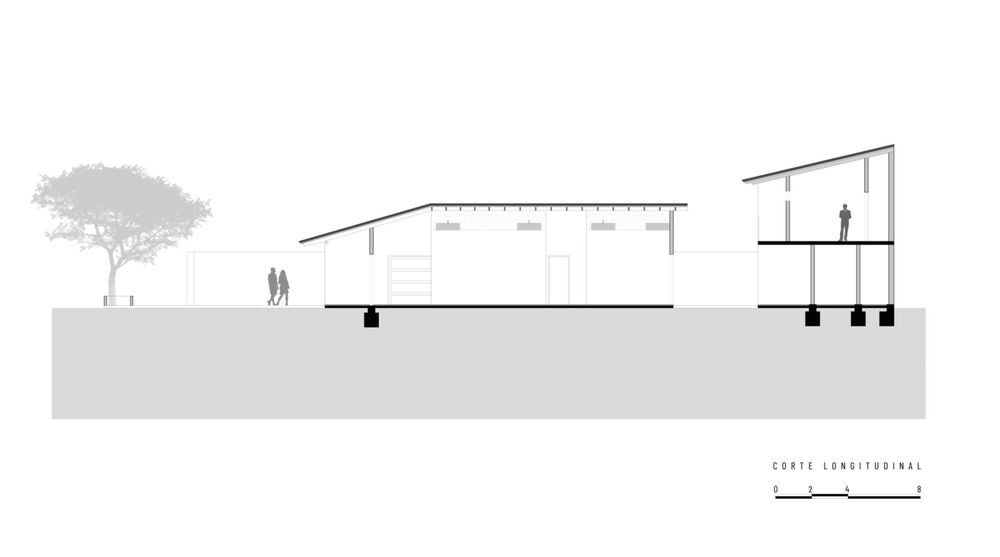
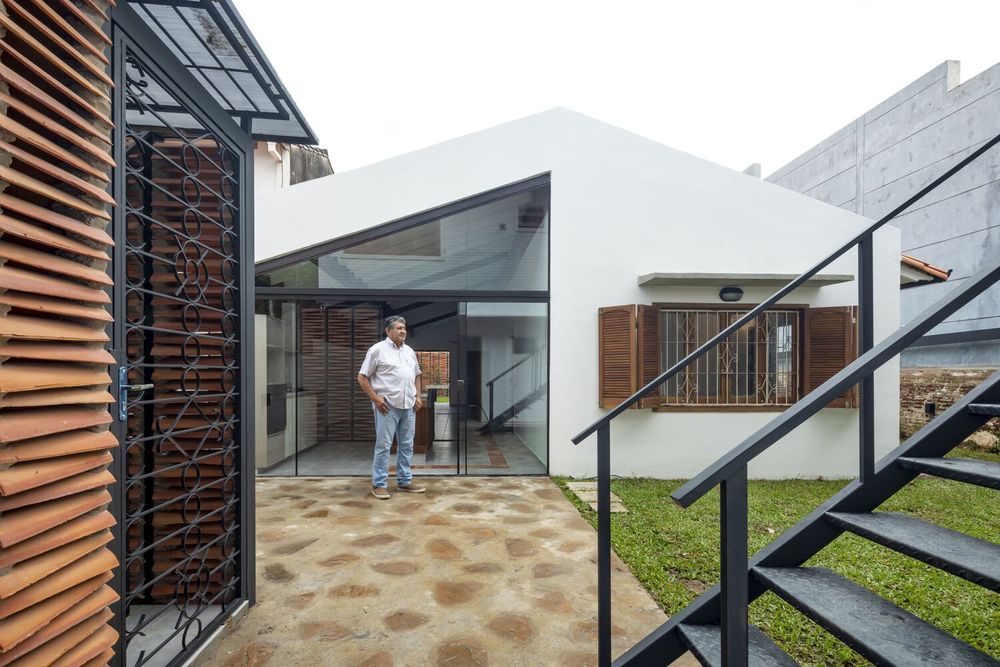

Wooden openings were recycled, restored and reused, with a typology of traditional shutters that are rotated 90 degrees to become pivoting panels horizontally or vertically according to the convenience of the spaces and their function, ventilation or circulation. This operation provided an air of freshness and originality to the house. In the floor, which is also recycled in certain sectors, a leading element is incorporated: a guiding path for the blind, made of common bricks that, due to their roughness in contrast to the general glazed ceramic floor, facilitate the reading of the main axes of mobility through the equipped spaces.
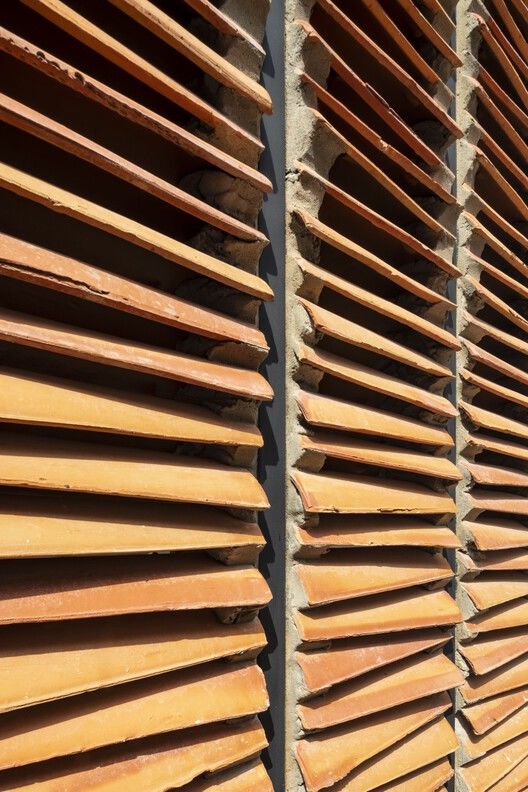
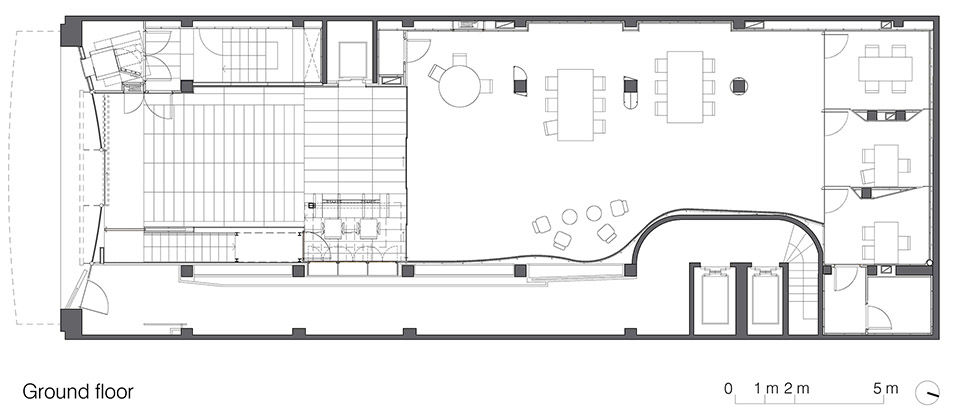
Finally, and always within the line of recycling as a creative and budgetary tool, the obsolete ceramic tiles were used in filters that solve the requested privacy regarding the public road and the service space inside the house. As a result, a contemporary low-budget home adapted to the needs of a special family, where light, natural ventilation and honesty in the use of materials are evident for daily enjoyment.
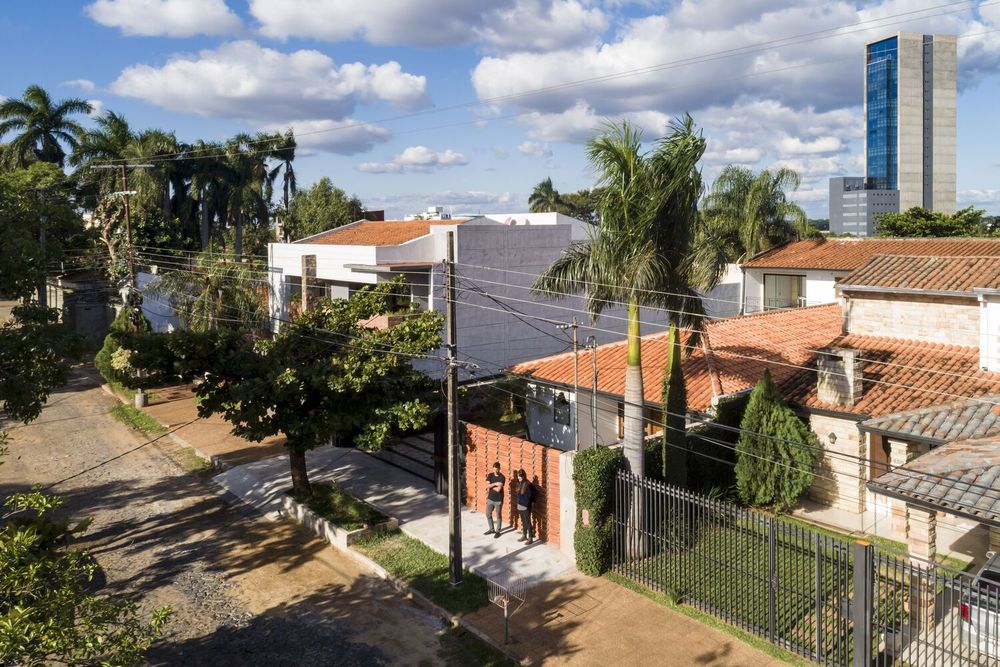
▼项目更多图片
