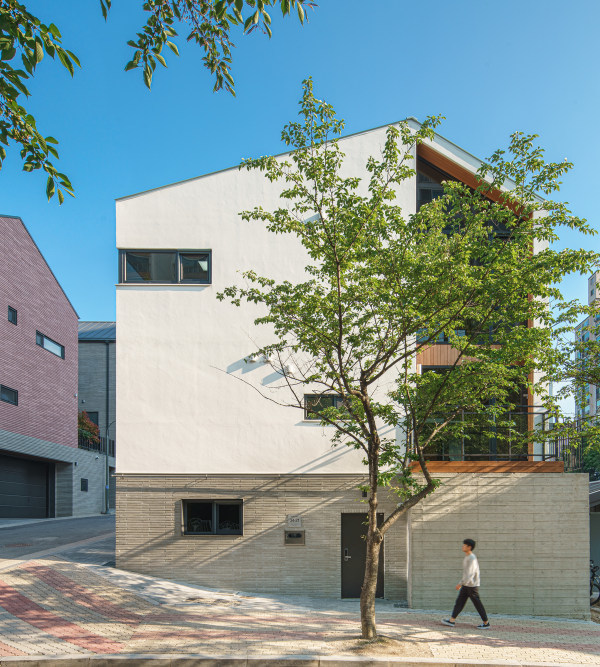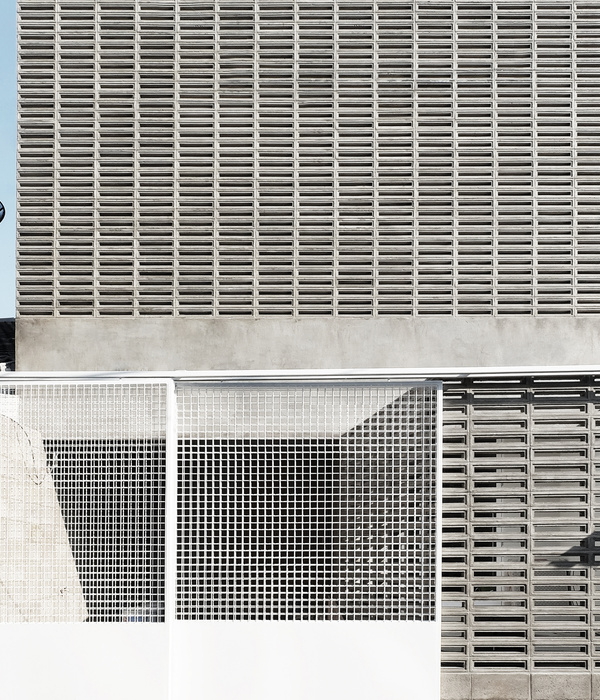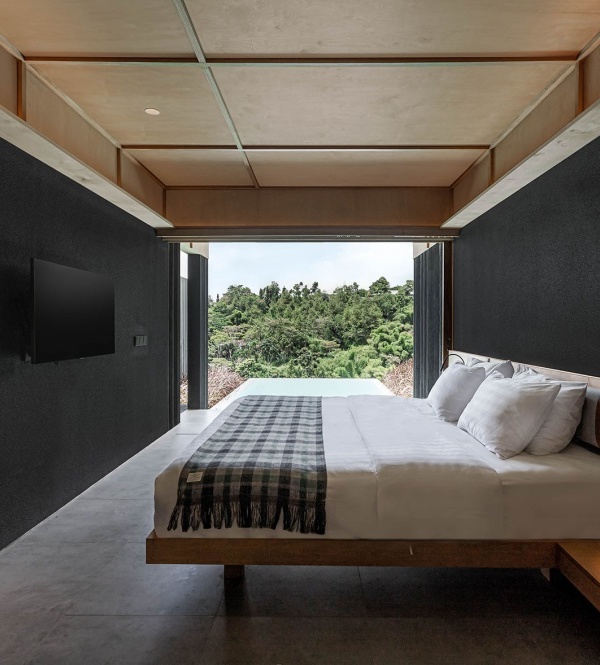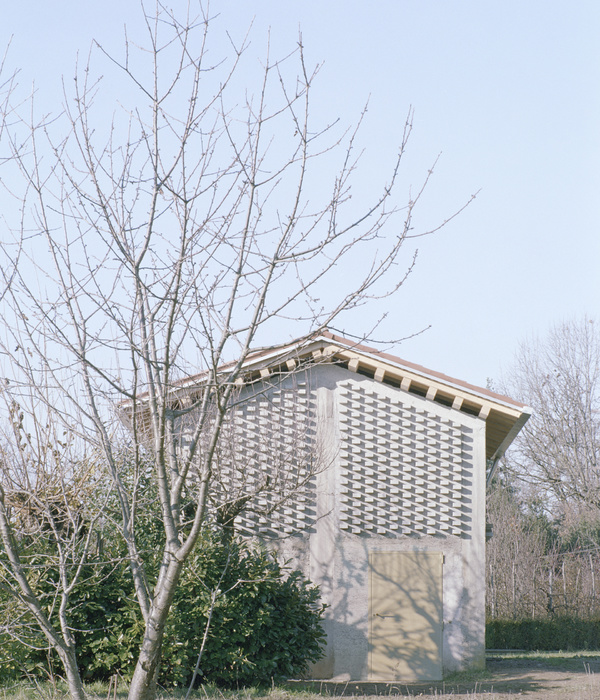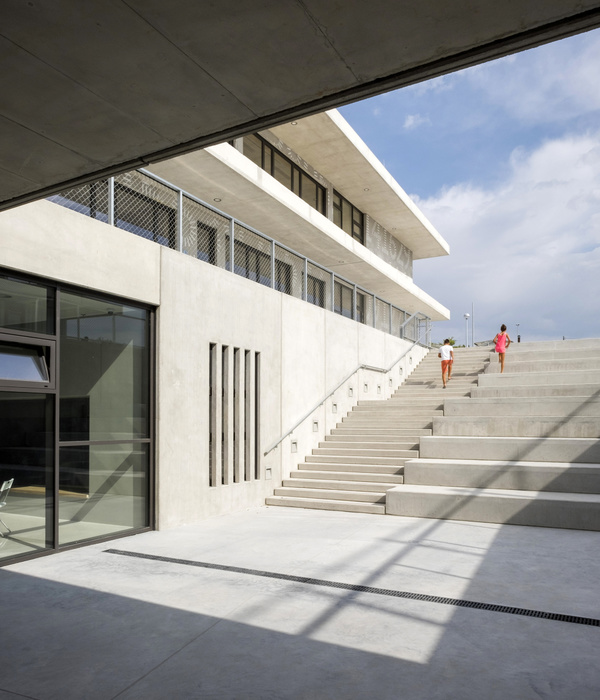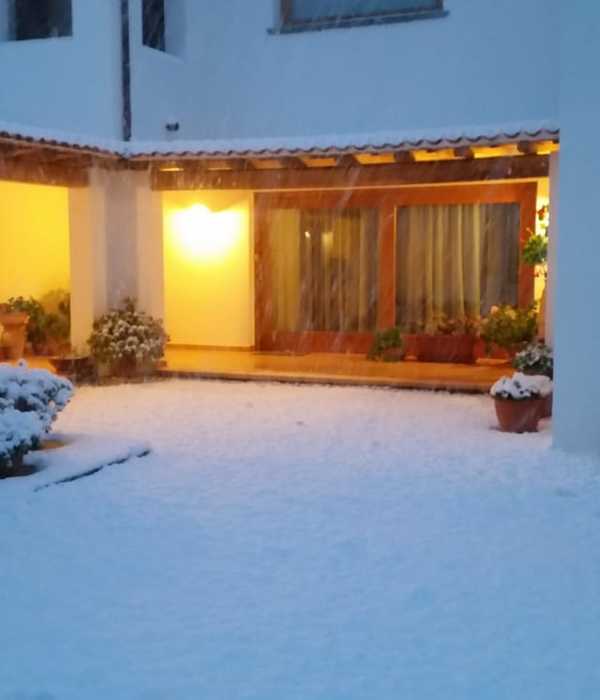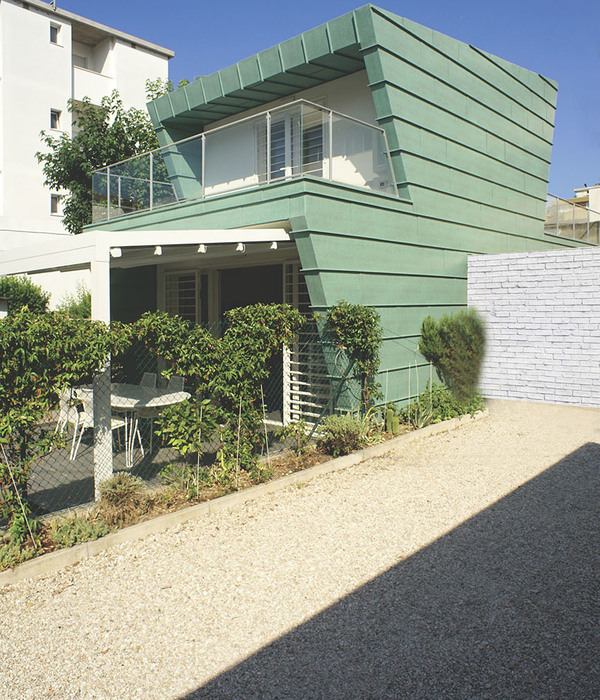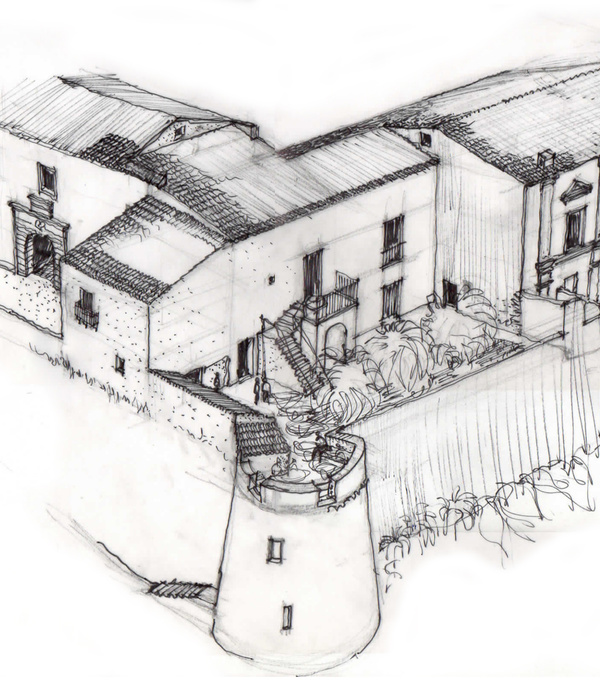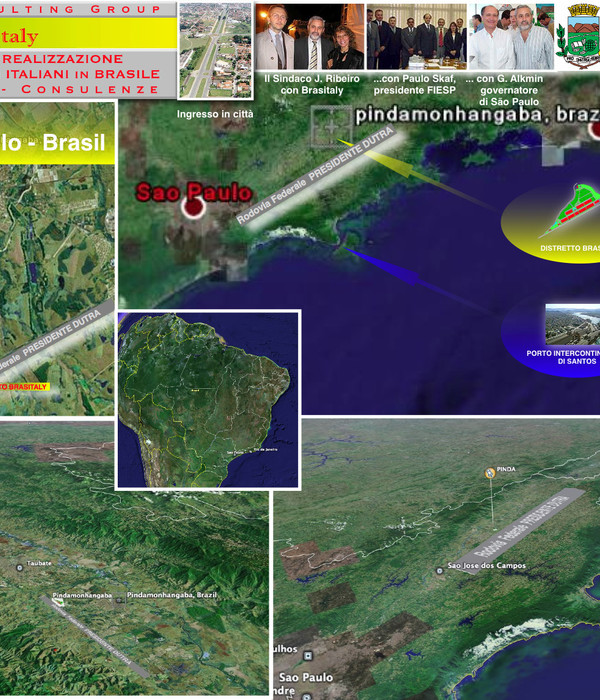The starting point of the project, the heart of the house, is a glass "intern" space, which reveals and articulates two green patios / gardens; where the most inhabited space of daily life is housed, the kitchen and the living room. Materialized through simple lines, pure forms and noble materials, the exempt house without party walls is implanted in the unification of two lots to increase the surface of the land, within a closed neighborhood to the south-west of Rosario, in the process of transformation and surrounded of vegetation.
Developed on one floor, exposed brick, reinforced concrete with exposed planks, wood, black painted metals and glass predominate. From the outside, the urban filter is a large interlocked brick wall; Thus, the house receives visitors opening onto a patio / garden that welcomes, provides privacy from the street, regulates the entry of natural light and the security of the home, in turn solving its formal expression. A large central rectangular block for public use occupies the lot in its entire width, leaving the regulatory withdrawals and articulating another 2 blocks at its ends. To the social sector is added a gallery with perforated exposed concrete ceiling, which expands the house towards the pool and garden, generating a new, transitional space.
The main entrance, with its “curtain” of mobile wooden boards, is in charge of linking these sectors with the private part of the house. Five bedrooms are accommodated in total, three of them the same and with a mezzanine, they share a full bathroom and are arranged in relation to the back garden, another guest bedroom, attached to the laundry room and access to the terrace, and the master suite and its bathroom, in relation to the entrance garden.
{{item.text_origin}}

