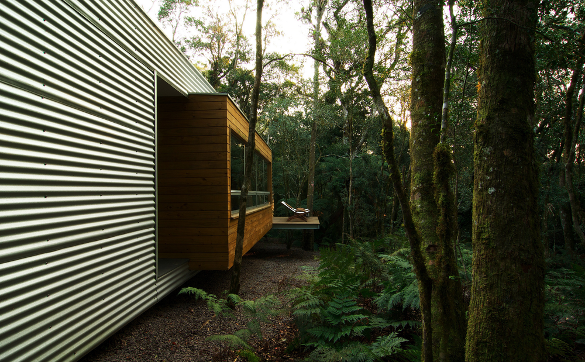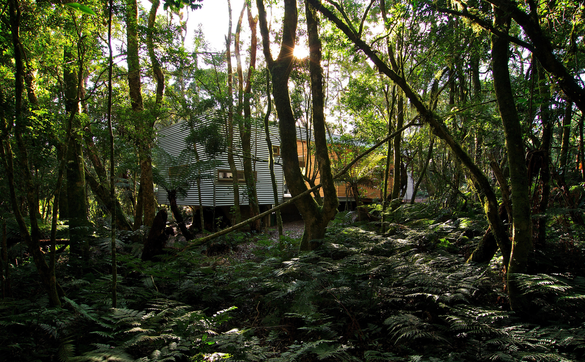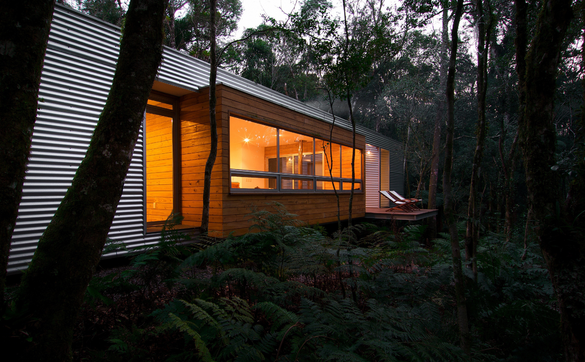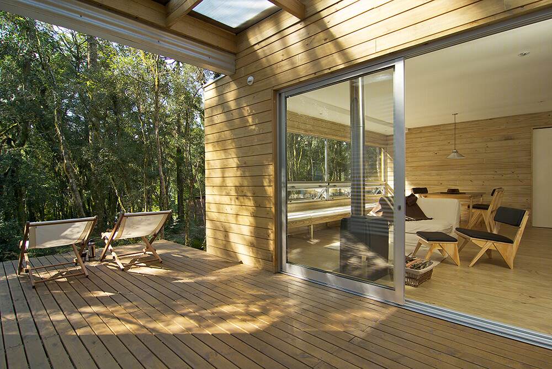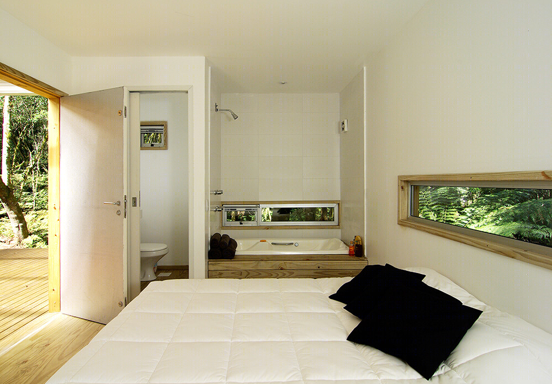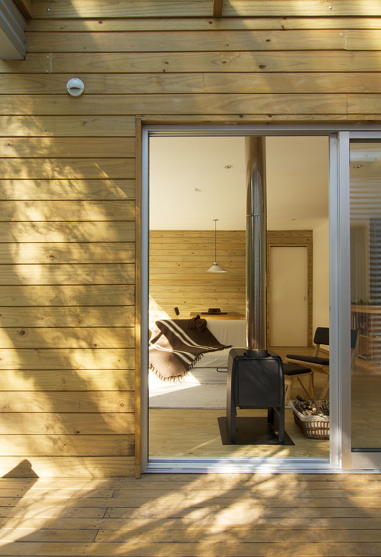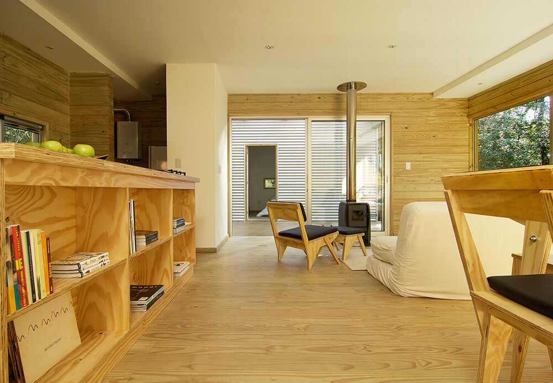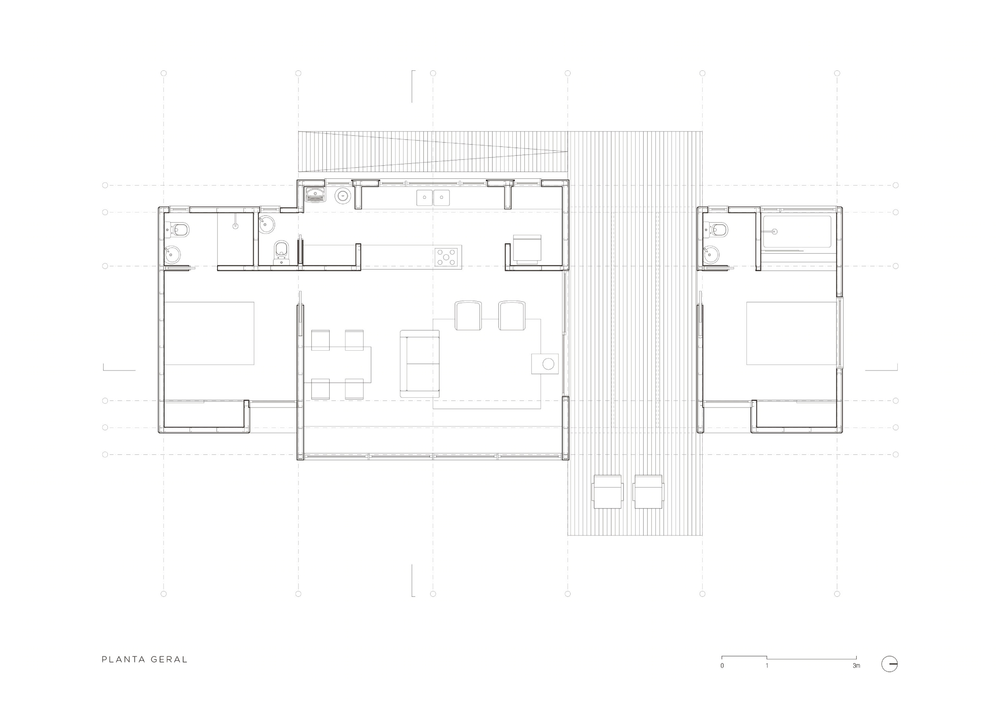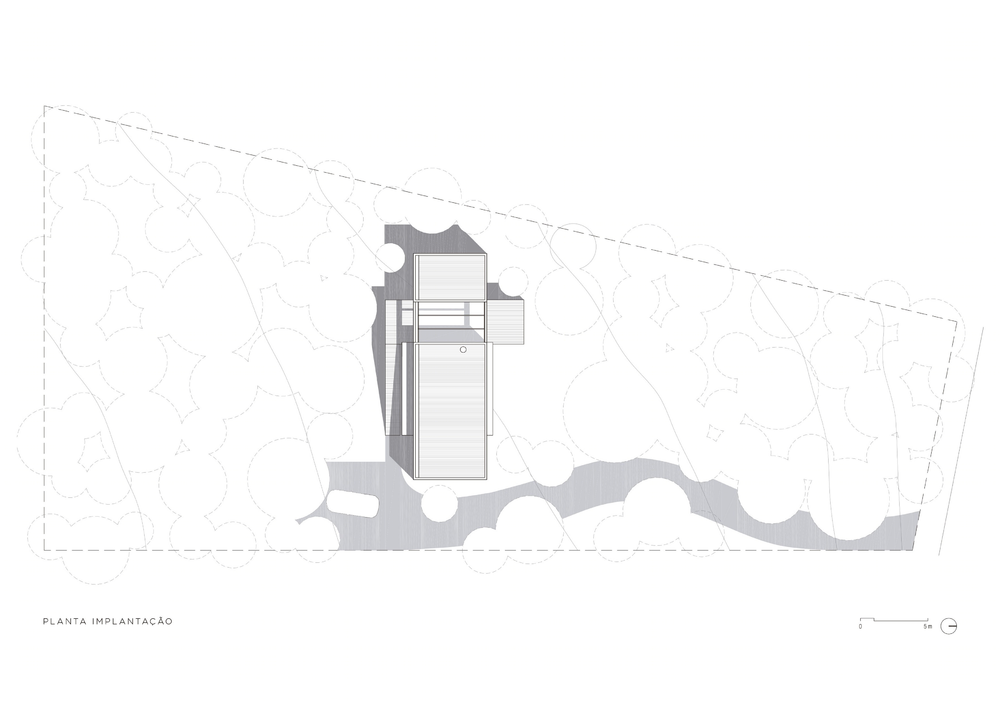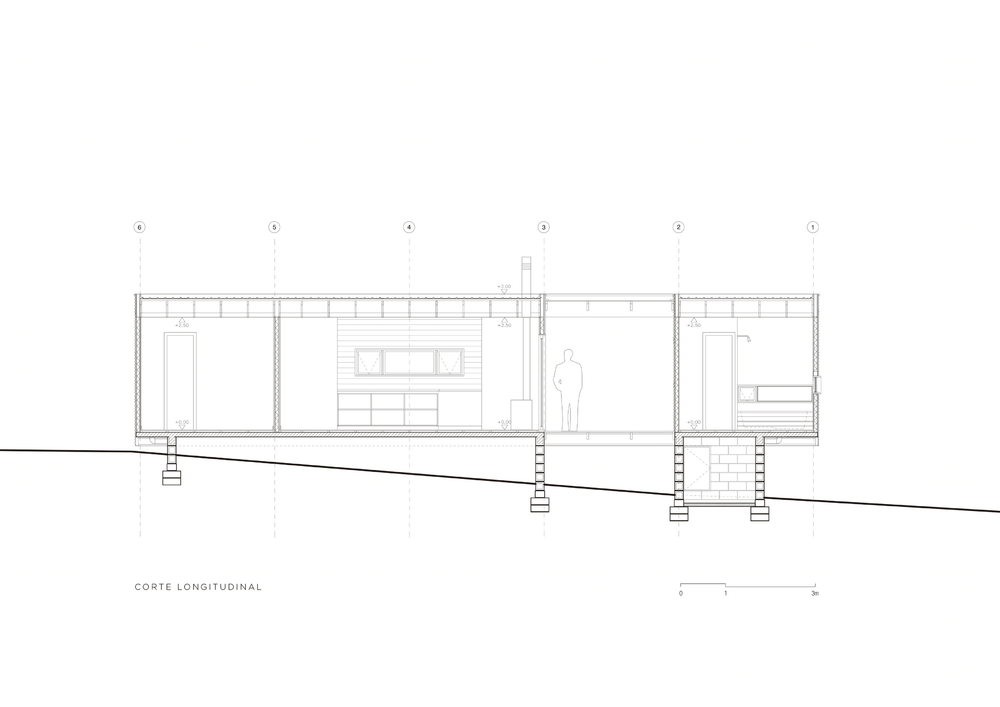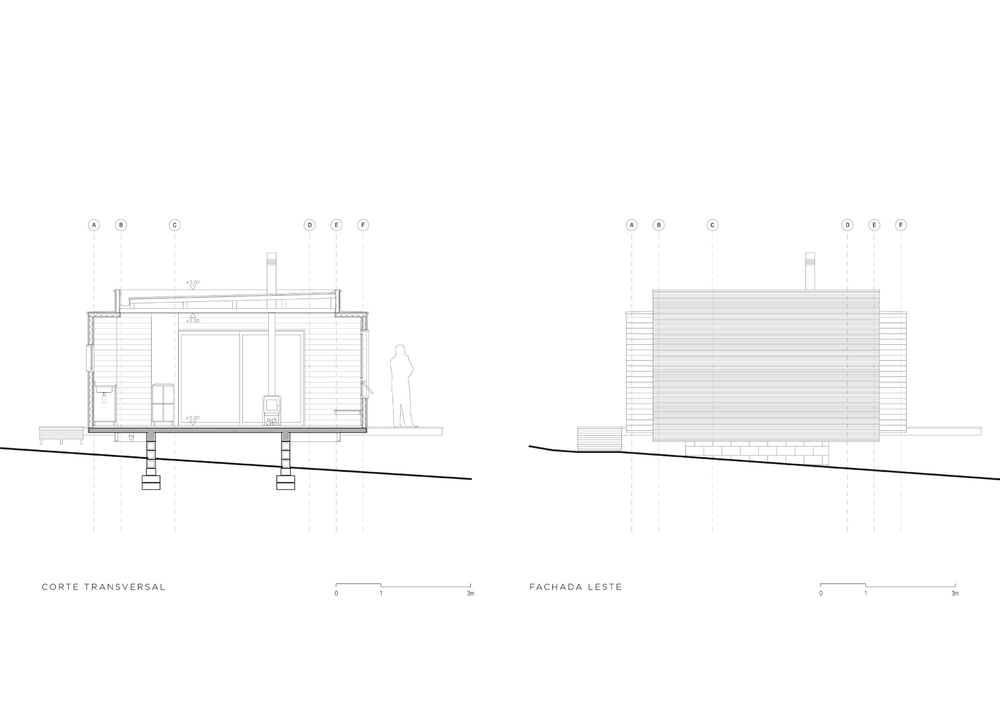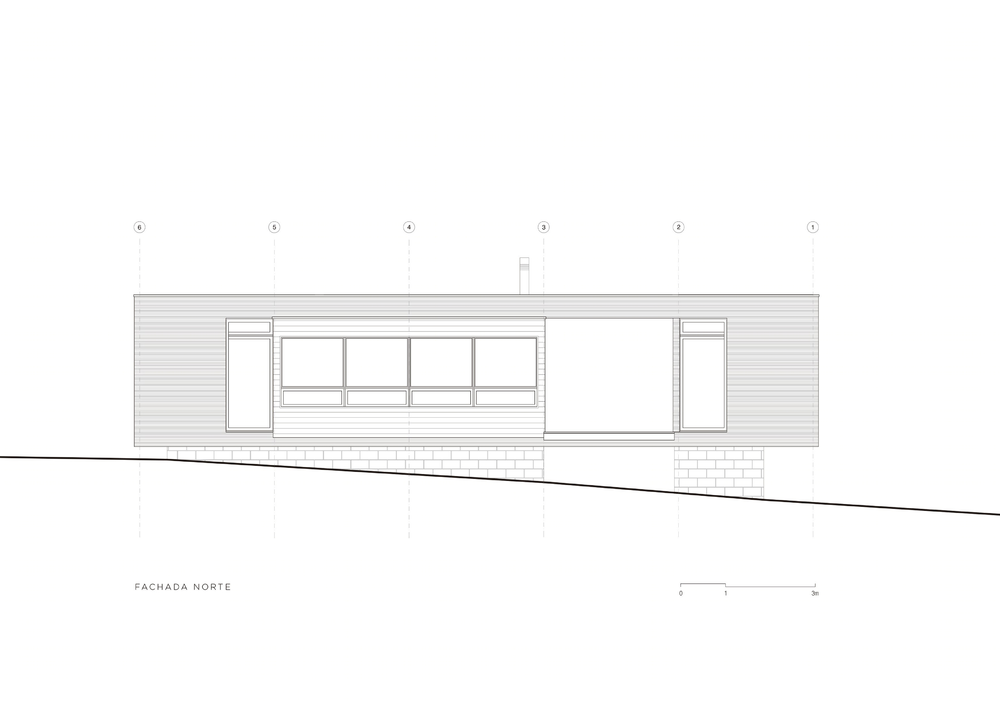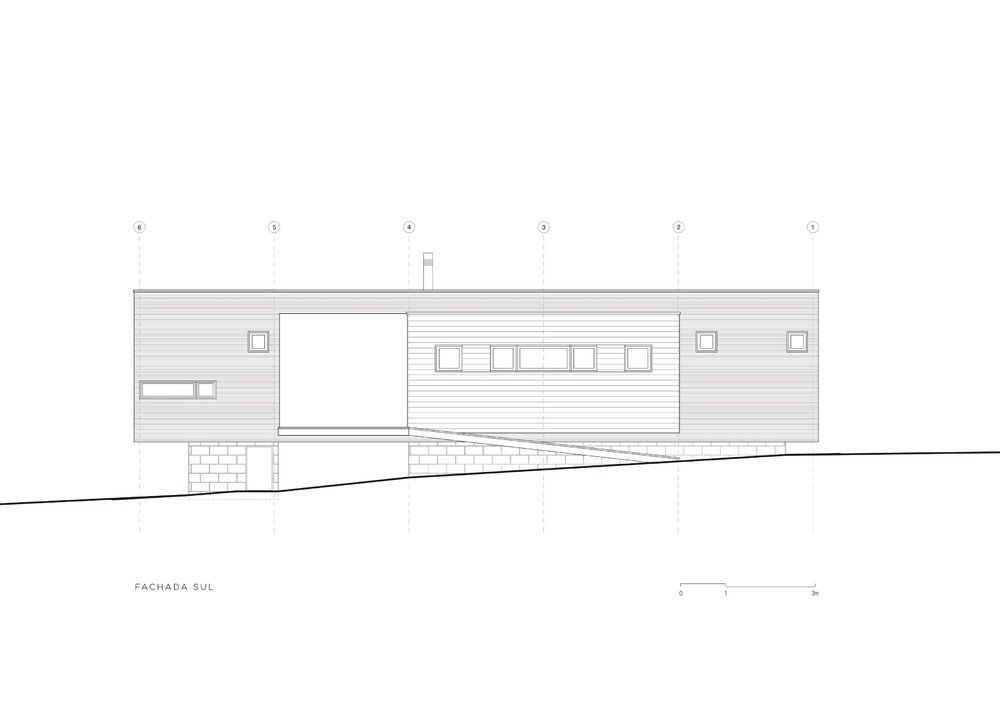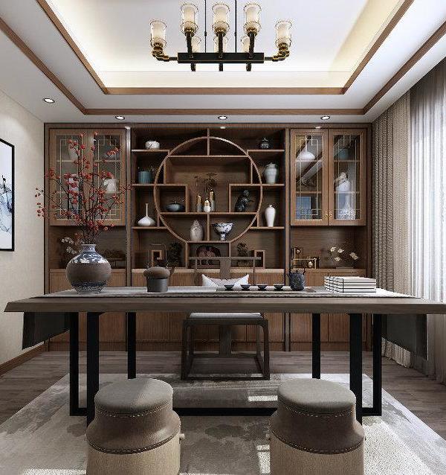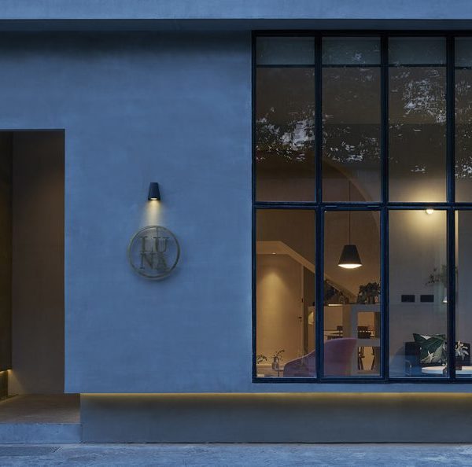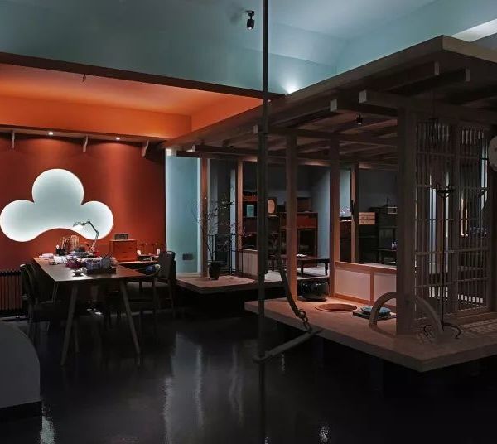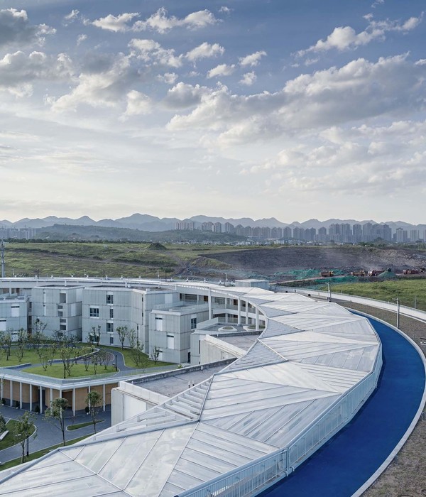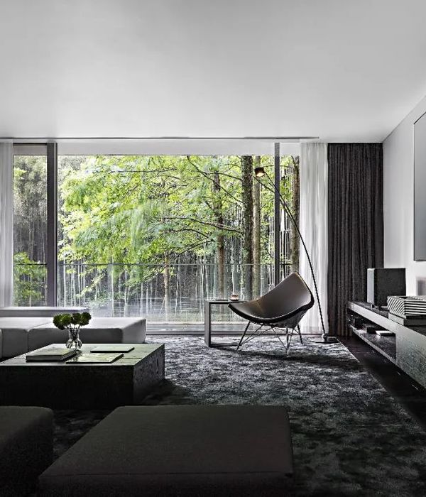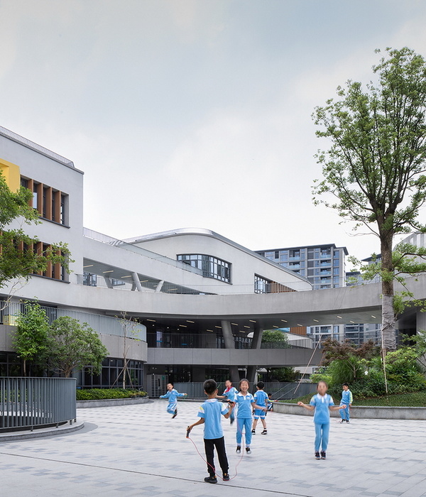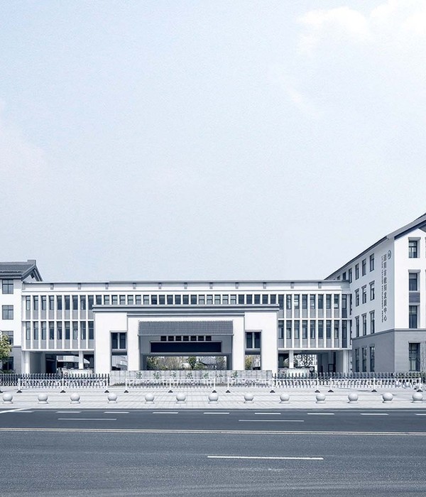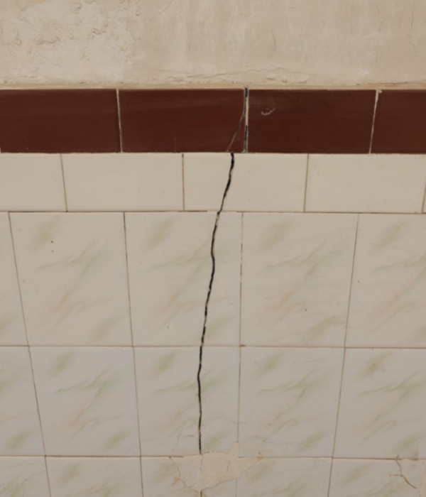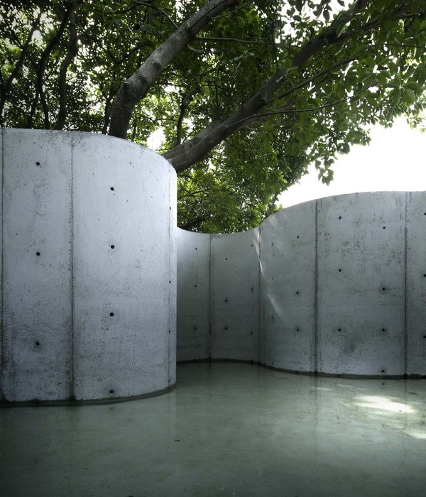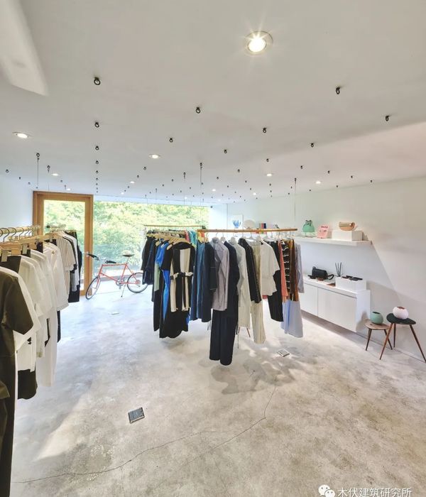巴西山林中的自然对话——MAPA Architects 设计周末度假屋
Architect:MAPA Architects
Location:SÃO FRANCISCO DE PAULA, RS, Brazil
Project Year:2006
Category:Private Houses
Designed for a young advertising this weekend house is located in San Francisco de Paula, mountainous region of Rio Grande do Sul 100km from Porto Alegre. With harsh winter often accompanied by snow, the region is known for the preservation of the Atlantic Forest and the Araucaria forest.
In this scenario, an area of 1600 m2, the house appears as a metal and wood shelter inserted in nature.
Developed in light and suspended soil structure, the house is formed by two rectangular volumes of different textures that intersect, creating a defining distribution space of two wings at the same time proposing the transition natural-artificial, betting on a dialogue by contrast. Located in the center of the lot, surrounded by woods, the house is in a gentle slope, leaning on a slab of reinforced concrete off the ground so as not to interfere with the natural profile and save it from rising moisture.
The bigger volume houses the intimate sector with the two suites arranged on opposite sides. The second volume, made of wood sets the social and service sector. A wooden deck cross the main body of the house generating the access, distribution hall and balcony. In this space of articulation, the cover is translucent and a sliding door allows the landscape to permeate the project.
The house was designed from a simple structural logic, with modules 1.20 x 1.20m, set in steel frame. Wood panels (OSB) lined by permeable membrane that prevents moisture and allows wood breathing, complement the external structure. Inside, drywall boards covering walls and ceiling, followed by rock wool filling the gap between the surfaces providing thermal insulation. A box in concrete blocks, half-buried, recessed within the slab, conforms the house foundations sheltering the largest gap a deposit. Both this volume as the slab were cut in the deck of the projection, allowing the natural flow of rain water.
The project sought to address the program needs wishing to delimit the space built without mimic or camouflage themselves, but appropriating the landscape without competing with it.
▼项目更多图片
