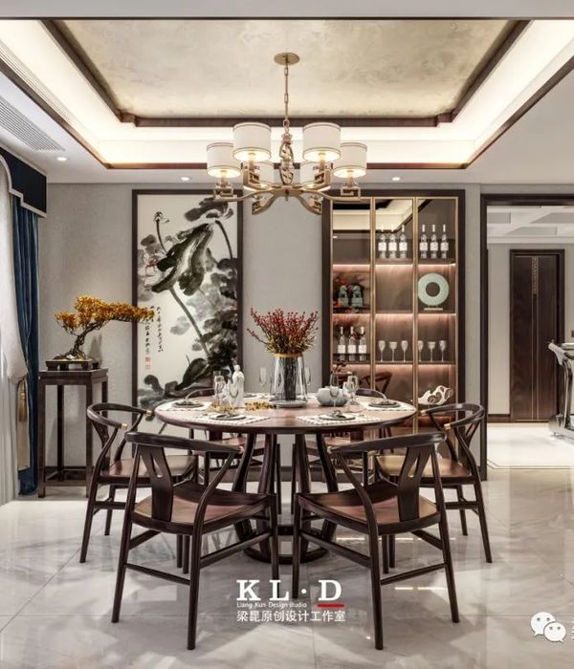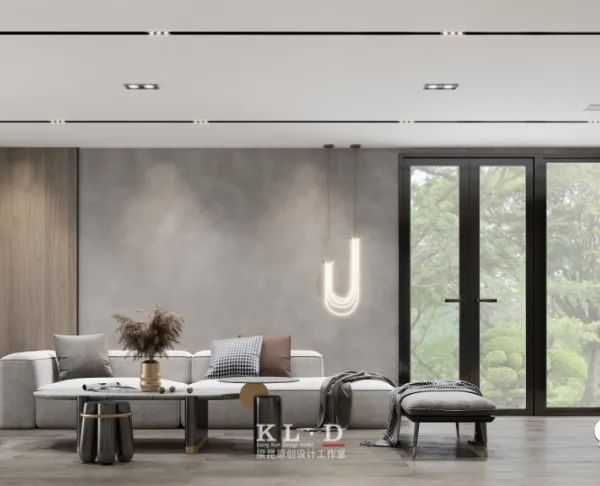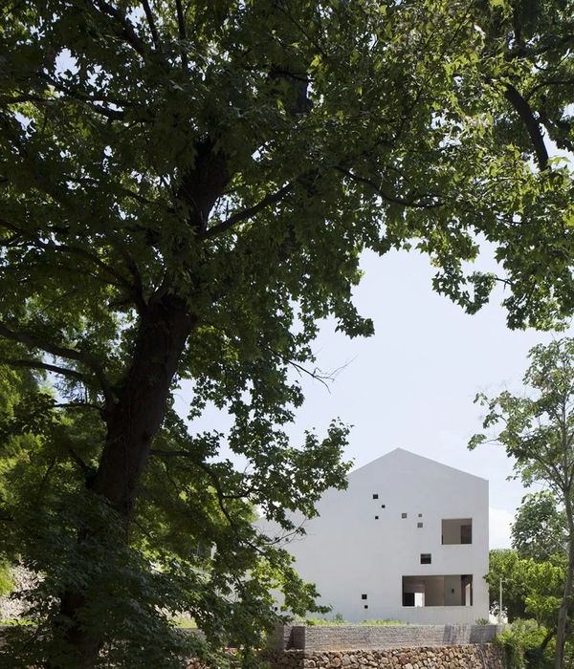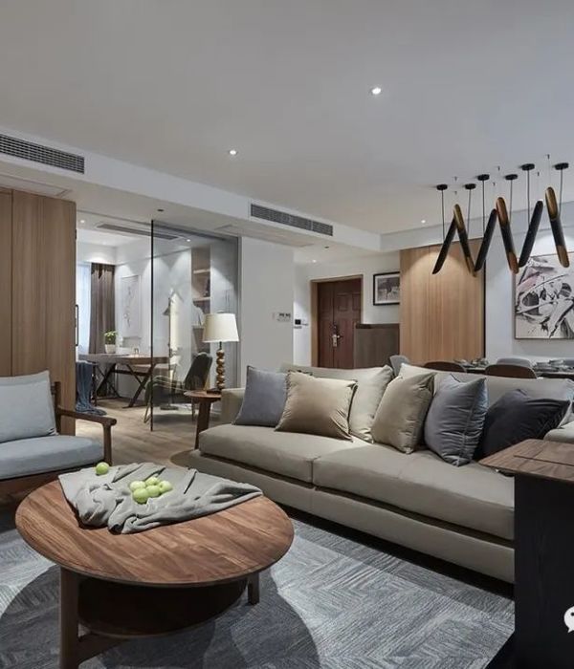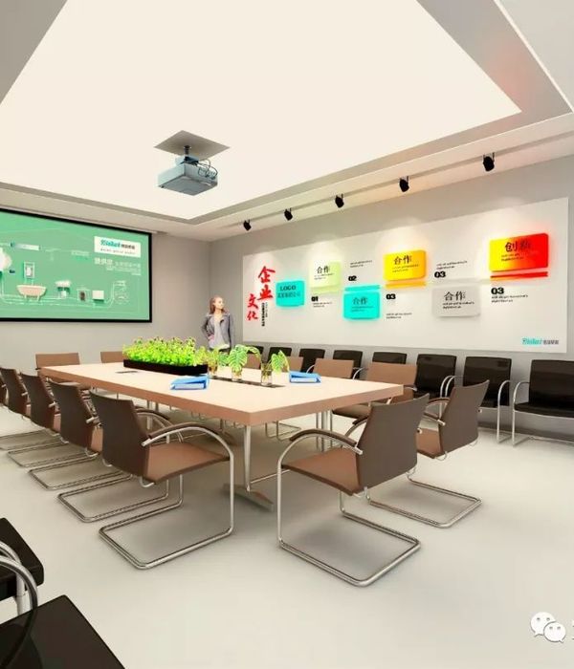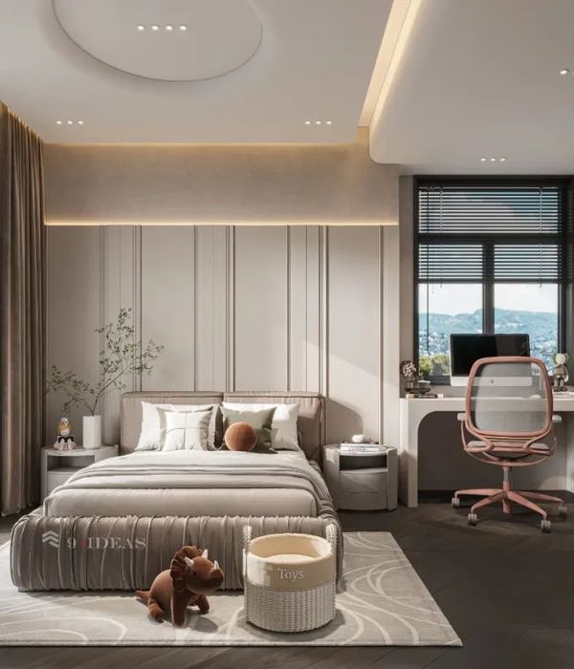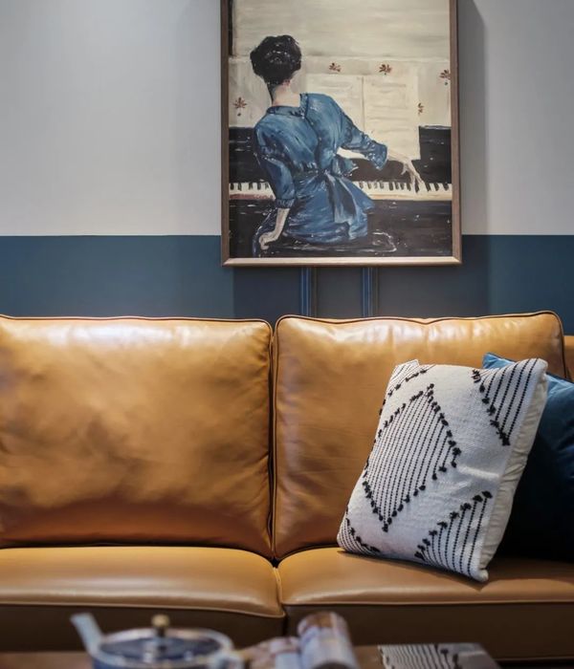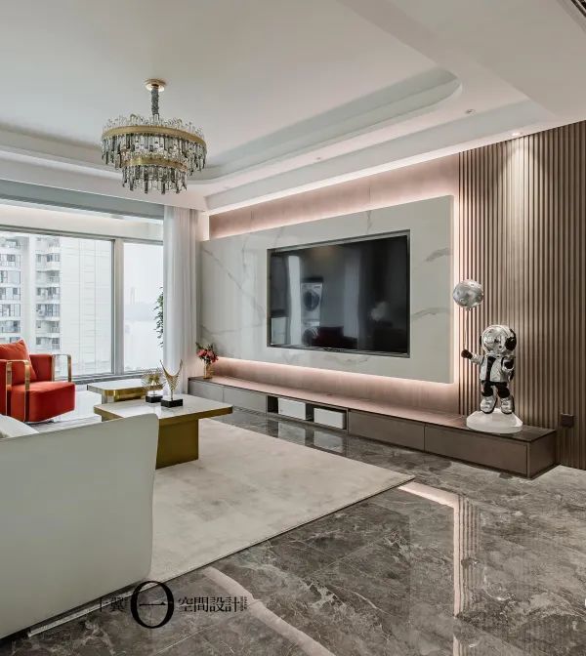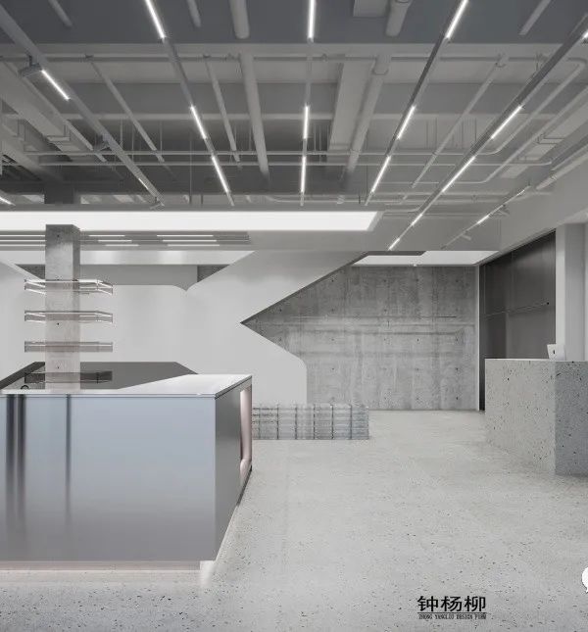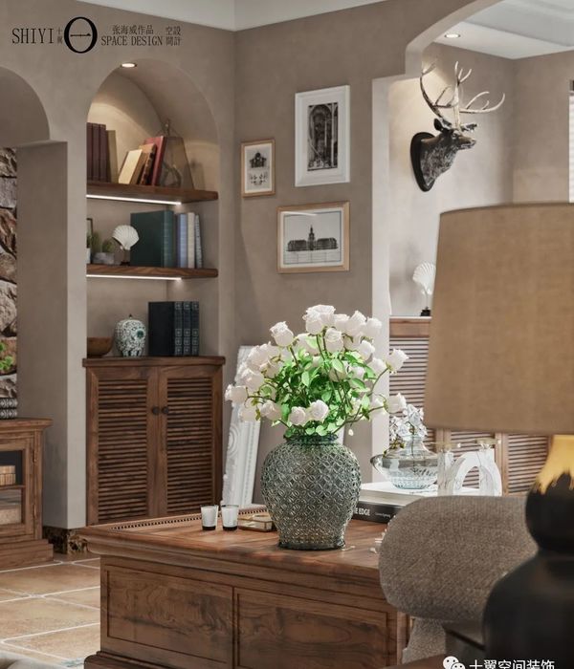来自
蒋杰室内设计公司
Appreciation towards
JIANGJIE DESIGN
for providing the following description:
对于一个建筑面积60平米、高度9米的loft空间,设计师通过对于真实的现状的考量与理性思考,包括品牌自身的状态、客户对于空间的功能诉求、能够支撑的预算以及现有空间的劣势,提供一个整合性的解决方案:在空间外立面,设计师在合理范围内做了挑出部分的设计,使门廊部分的空间有所延展。由侧门而入的设计,保留了入口休息区的完整性,营造出小庭院的独立空间感。
For a building area of 60 square meters, a height of 9 meters loft space, we think about the reality of the present situation and rational, includes the status of the brand itself、the customers’ need for spatial functionality、the budget that can support and the disadvantage of the existing space, Provide an integrative solution: On the outer surface of the space, we made a projecting part of the design within a reasonable range, it extends the space of the porch. Design by side door, preserve the integrity of the entrance lounge, create a sense of independent space in a small yard.
▼空间外立面,front view
▼内部空间,the interior
门廊与中庭之间的拱门构造,解决了原有劣势结构,以利落的弧度带来内外兼修的张力与平衡;中庭由开放的吧台与舒适的餐桌划分为产品制作与体验两个区域,墙面嵌入产品陈列的部分,营造出品牌的秩序感与日常的仪式感。以干净利落、具有整体性的设计表达,对原有劣势结构进行功能上的拆解与视觉整合,完成了空间建筑感的构造;以精细化的空间布局、材质与灯光的处理与整体气质的营造,为客户带来一个完整、平衡的解决方案与另一层次的空间感受。
The arch between the porch and the atrium, solved the original disadvantage structure, the tension and balance of internal and external repair are brought by the radian Angle; The atrium is divided into two regions: product making and experience by open bar and comfortable table, the product display is partly embedded in the wall, create a sense of order and ritual. Express with concise integral design, disassemble the existing disadvantage structure and visual integration, the construction of the sense of space architecture was completed;To refine the spatial layout、material and lighting processing and overall temperament construction, provide customers with a complete, balanced solution with another level of space experience.
▼拱门解决了而原有劣势结构,the arch solved the original disadvantage structure
▼产品体验区,the product experiencing space
▼产品制作区,product producing
中庭层高与楼梯入口低矮的部分形成反差,形成错落有致的空间纵深感。通往二楼是一个狭长的楼道,二楼设计部沿通道路线而推展开,与一楼中庭上下贯通,形成既独立又开阔的视野。三楼办公室以落地窗户与户外区域的自然衔接,带来充足的阳光与通透的视觉感受。
The height of the atrium is in contrast to the low part of the staircase, the deep sense of space is formed. To the second floor is a narrow corridor, the second floor design department runs along the channel line, connect with the atrium on the first floor, to form an independent and open vision. The office of the third floor connects with the outdoor area with the floor-to-ceiling window, bring plenty of sunshine and full visual perception.
▼楼梯间,staircase
▼休息区,rest aera
通过对于真实现状的考量、合理的空间布局与功能构造,进行设计的整合与表达,为客户提供一个不止于形式感,更注重实际运转中的可行性、人的有效参与及使用感受的空间解决方案。
Through consideration of reality, reasonable spatial layout and functional structure, integrate and express the design, provide customers with a sense of more than form, pay more attention to the feasibility of actual operation、people’s effective participation and use of the spatial solution of feeling.
▼一层平面图,the first floor plan
▼二层平面图,the second floor plan
▼剖面图,sections
设计公司: 杭州蒋杰室内设计有限公司
位置: 杭州
类型: 燕窝工作室
材料: 水磨石
{{item.text_origin}}

