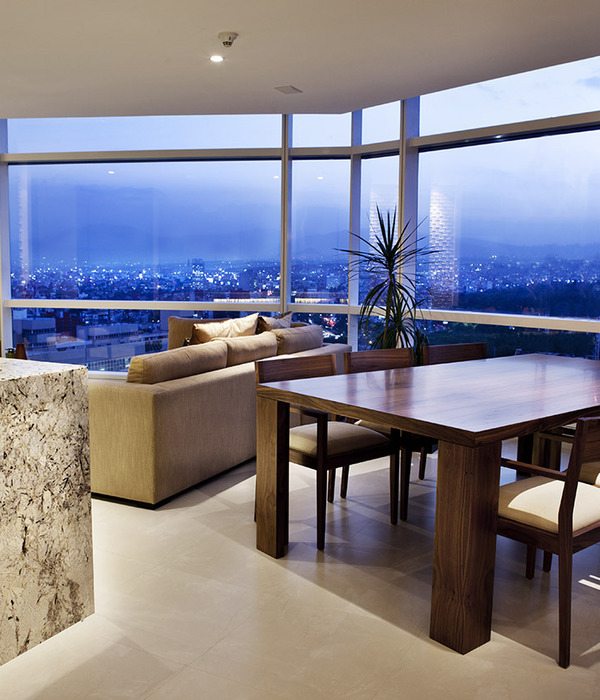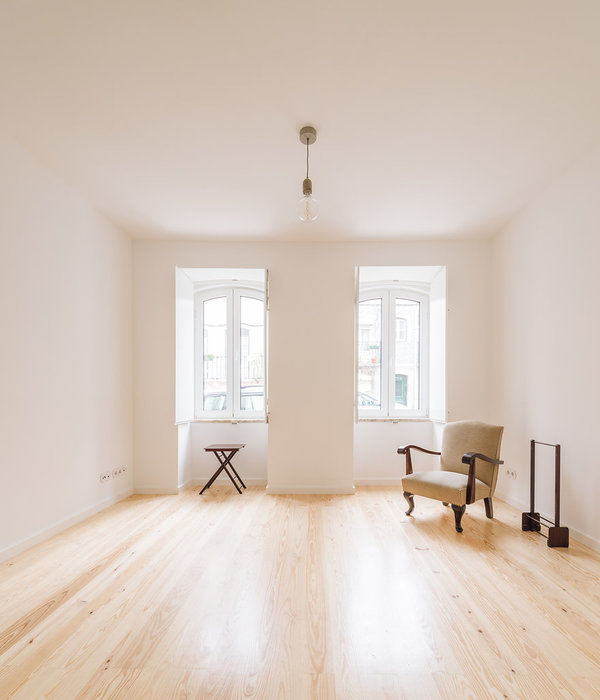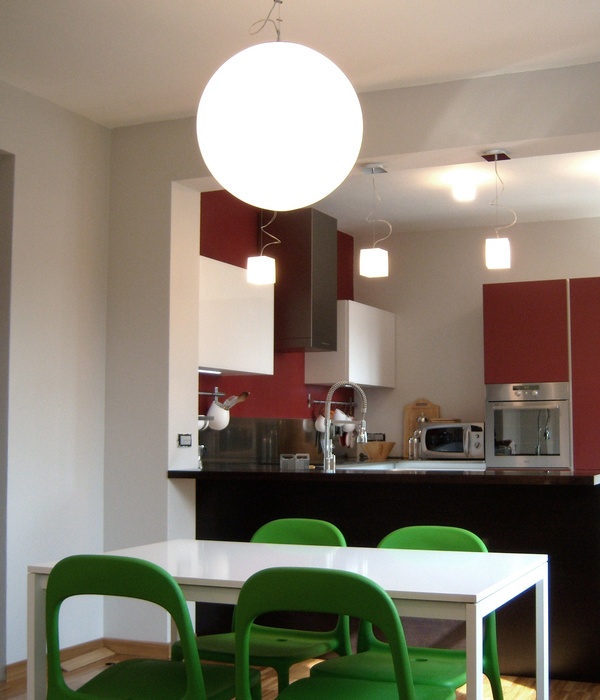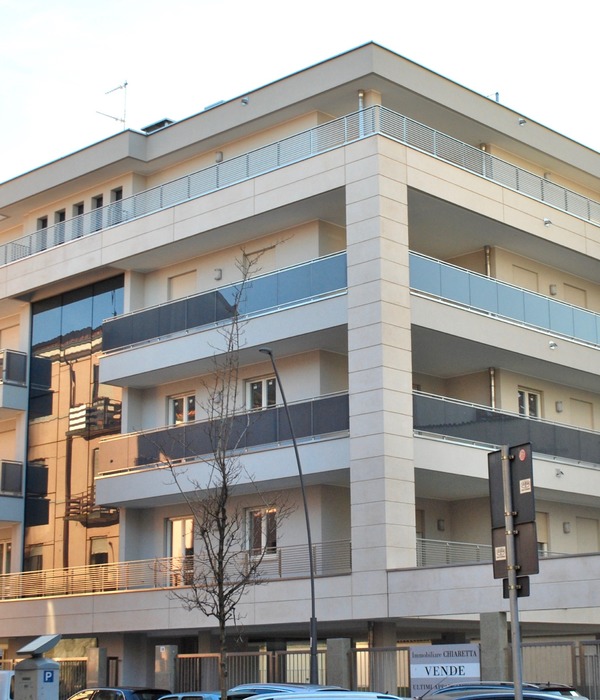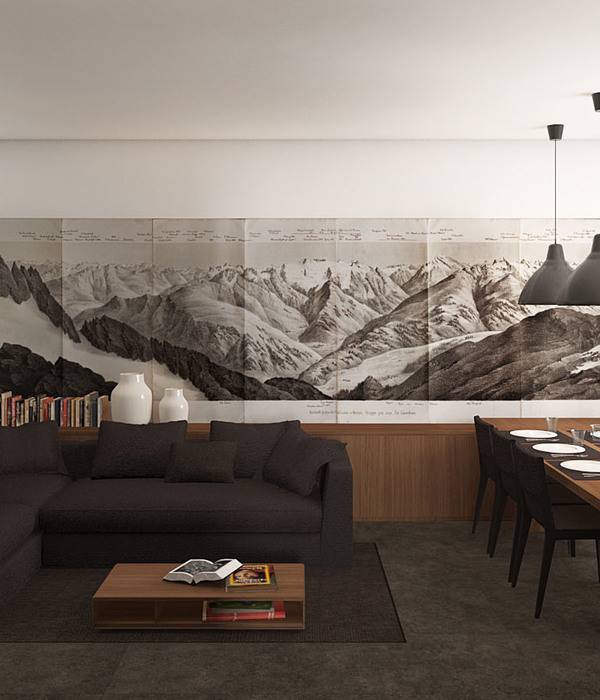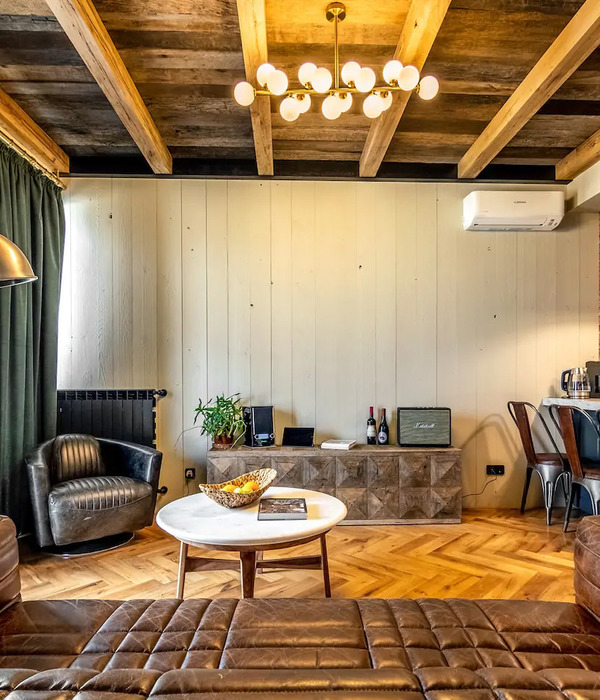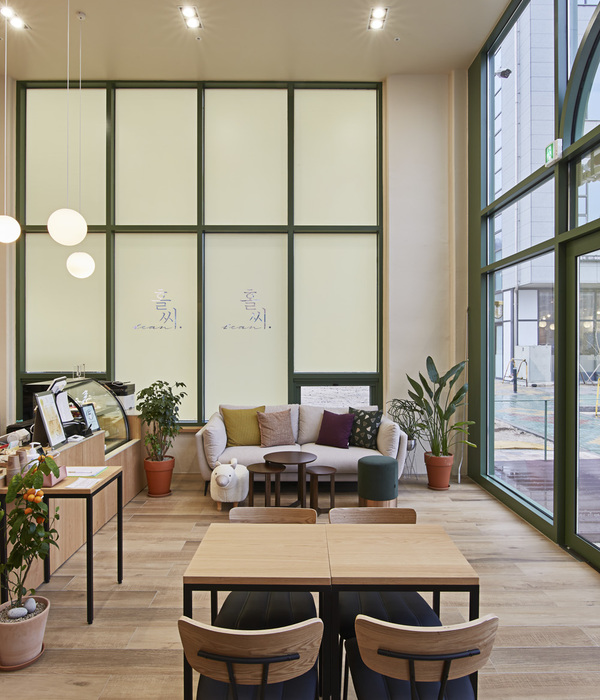Top01引子
徜徉在艺术的自由之境
栖息于宽宥的温馨港湾
这一次
我们用现代感
打造一个高度契合
精致与艺术的家
Wandering in the free realm of Art
Perch in the warm harbor of forgiveness
This time
We use modern sense
Create a high fit
Home of refinement and art
项目面积/AREA : 440㎡
项目风格/STYLE :现代
项目地址/PROJECT SFFTRDD : 花溪碧桂园
设计团队/DESIGN TEAM : 九思设计事务所
项目主案/LEAD CASEDESIGNER : 张辉、田念
项目参与/PARTICIPAT DESIGNERS :杨利芳、吴锦涛
Top02
案例赏析
1F原始结构图
/1F平面布置图
1F平面布置图
1F原始平面图
Effect analysis-
效果解析
1
F客餐厅
色调是以中性色彩为主,在深一度与浅一度的棕色中寻找到平衡点。室内会客、就餐、娱乐位于洄游动线上,合理布局增加室内通透性。原本令人头疼的各个承重柱也在设计师的点缀下艺术范十足。磨砂金属色搭配木质、石材,产生奇妙的视觉冲击感,使空间不仅变得精致且不失时尚美感。
The whole hue is neutral, finding a balance between dark and light brown. Indoor reception, dining and entertainment are located on the migration line, and the reasonable layout increases the indoor permeability. The original headache of each bearing column is also decorated by the designer with a full artistic style. The frosted metal color matches with wood and stone to produce a wonderful visual impact, making the space not only exquisite, but also fashionable and aesthetic.
1
F客餐厅局部特写
左滑查看更多
2F原始结构图
/2F平面布置图
2F平面布置图
2F原始结构图
-Effect analysis-
效果解析
2F女孩房
女孩房以精致温柔为主,色彩的多样性带来了更多的和谐温馨,光线穿插错落,带来丝丝暖意。
The girls’ room is mainly delicate and gentle. The diversity of colors brings more harmony and warmth. The light is interspersed and scattered, bringing a trace of warmth.
2F休闲区
3F原始结构图/3F平面布置图#速排小蚂蚁#3F平面布置图
3F原始结构图
Effect analysis-
效果解析
3F主卧
卧室当中大面积的木质元素和整体相互融合,再加上不同纹理之间的相互碰撞,展示出空间当中的韵律感,充满现代简约的情调令空间萦绕着艺术和往昔岁月的气息,无主灯的设计打造出空间当中的层次和节奏性。
The large area of wooden elements in the bedroom are integrated with the whole, and the collision between different textures shows the sense of rhythm in the space. It is full of modern and simple emotions, which makes the space haunt the breath of art and the past years. The design of the ownerless lamp creates the current level and rhythm of the space.
3F主卫
简约不失优雅的浴室给人提供了便利与舒适,盥洗台的石材纹理与晶莹的玻璃隔断释放了奔放与自然的自由,随意中体现出艺术之美。
The simple and elegant bathroom provides convenience and comfort. The stone texture of the washstand and the crystal glass partition release the freedom of unrestrained and nature, and reflect the beauty of art at will.
3F休闲区
深色的木纹吊顶加上奶咖色的沙发在起居室当中形成了明显的颜色冲击,让整个空间变得十分简约,同时和整体的设计风格进行相互呼应。简单的设计理念又展示了整个空间当中独特的空间状态,大面积落地窗又可以以满足整个空间当中的采光需求。
The dark wood grain ceiling and the milk coffee sofa have formed a significant color impact in the living room, making the whole space very simple, and echoing the overall design style at the same time. The simple design concept shows the unique space state of the whole space, and the large-area floor to ceiling windows can meet the lighting needs of the whole space.
以上图片版权为九思设计所有,盗图必究
Top03
团队介绍
我们的团队
Our team
成员介绍:总监设计师:张辉 田念
主案设计师:杨利芳
深化设计师:郭厚吨 邓伟
灯光设计师:吴锦涛
软装设计师:董敏
基础设计师:曾佳
团队理念:我们与其仰望别人,不如打造自己。把兴趣变成事业,把事业融入生活,把生活融入设计,我们热爱设计,热爱可抵漫长岁月。
九思高级 定制室内设计研究室
九思高级定制
{{item.text_origin}}



