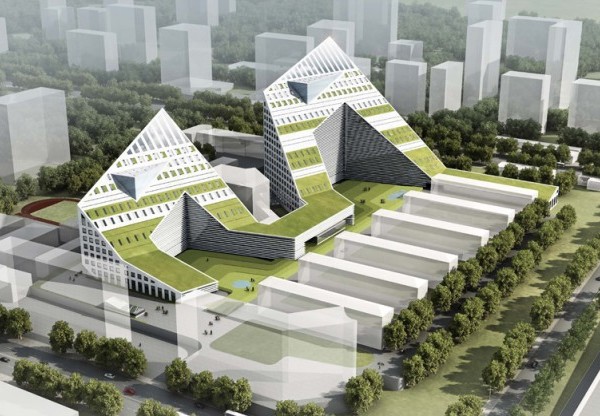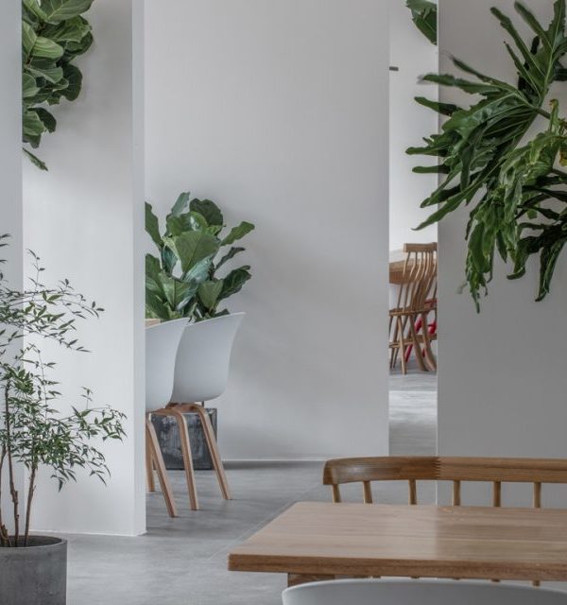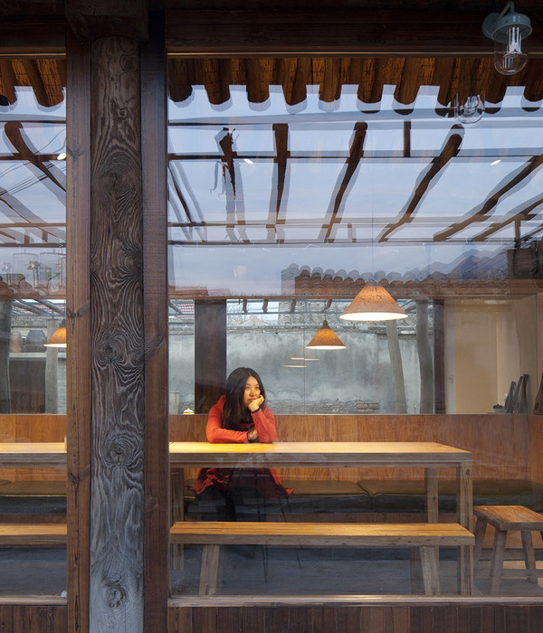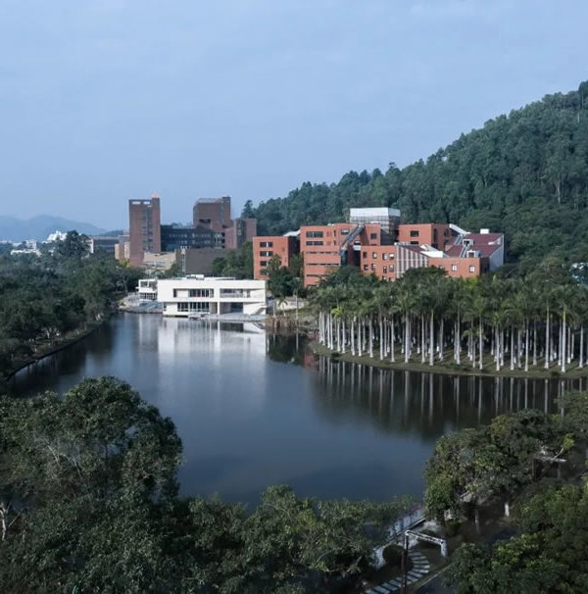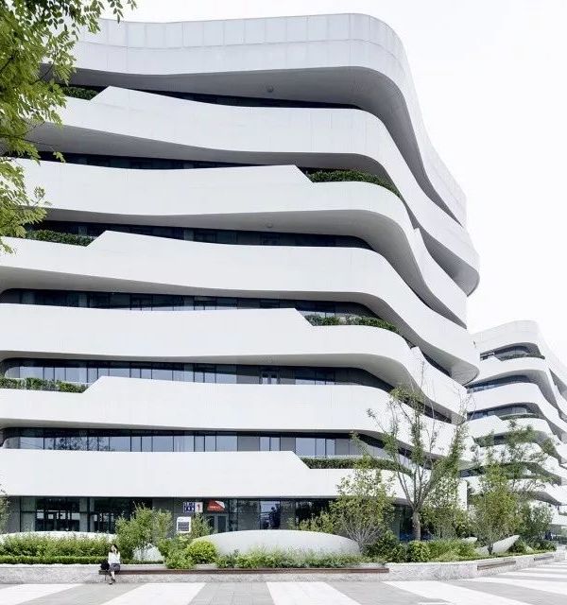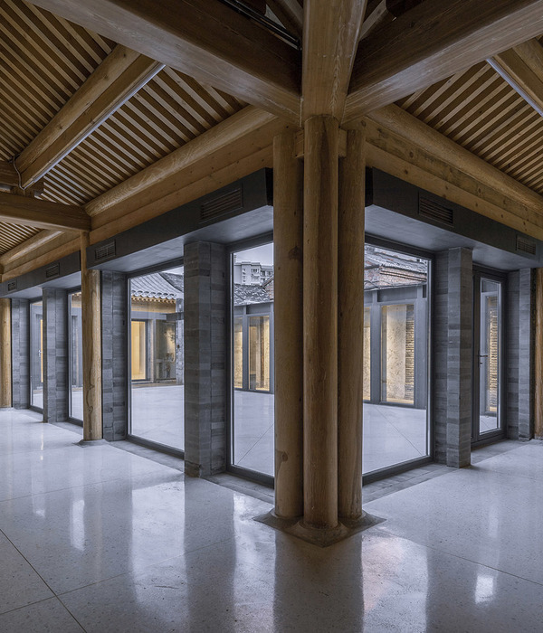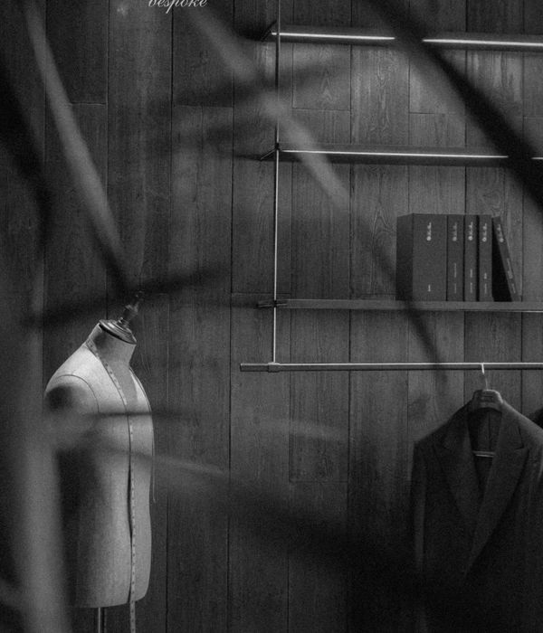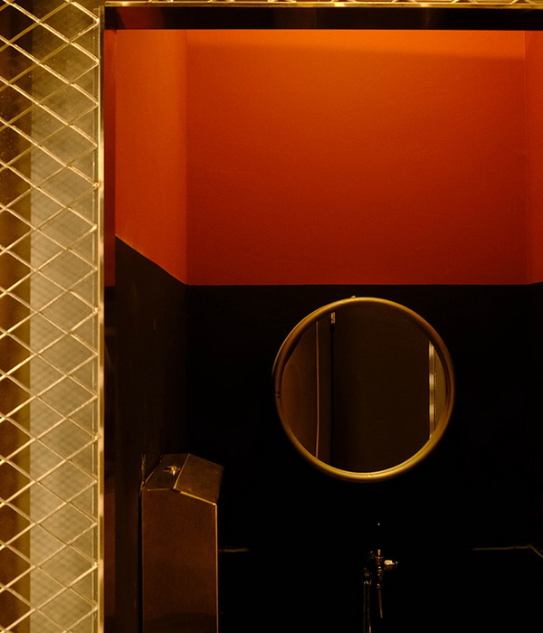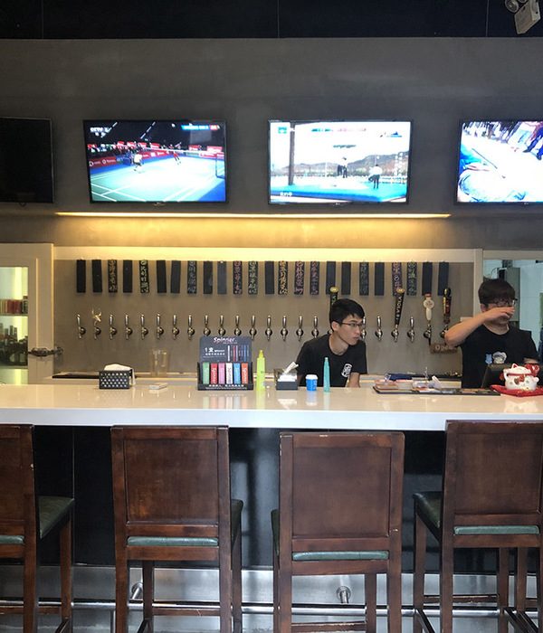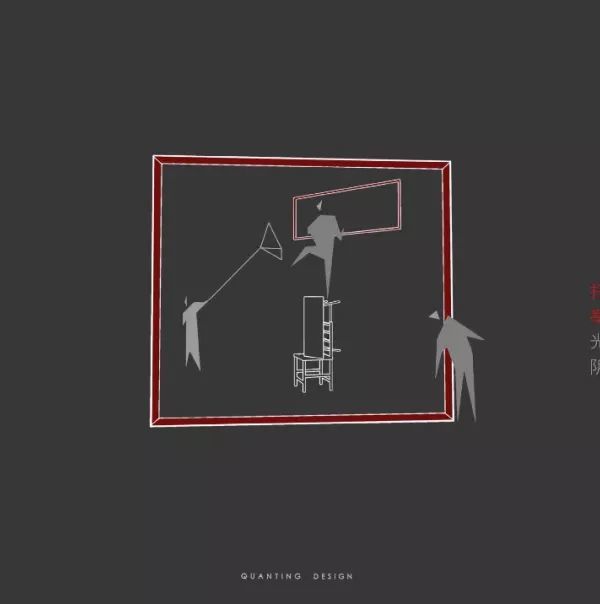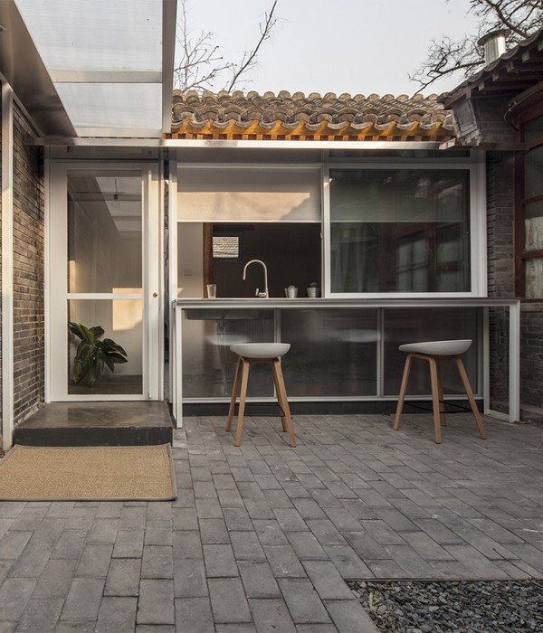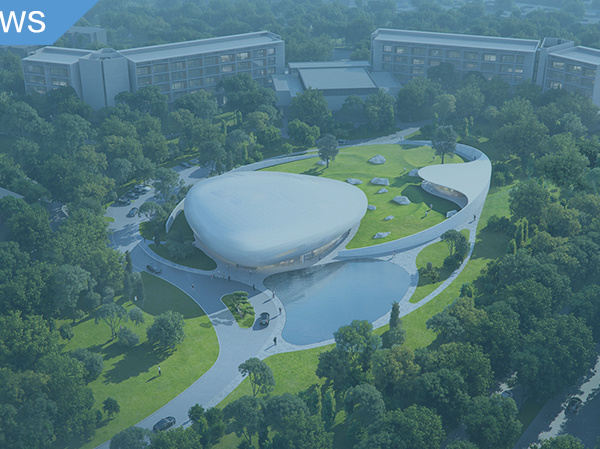The intervention in the Trinas Apartment consisted of the total rehabilitation of the livable area, including interior design and furniture. The main premise was to reverse the outdated existing typology by the total restructuring of space: The project cancels the interior divisions without natural light, creates rules for level differences and reformulates the general subdivision, in order to create a new solution that is naturally simple, practical and functional.
The means of solving the problem was by separating the social area from the private zone of rooms and creating the relationship with the exterior through of the design of two large openings that allow the connection of the rooms to the patio.
The objective was to create a project for real spaces, fluids and, above all, more livable space for the final cliente.
In terms of materiality, we sought durable and national materials (PT), as well as the light and sober tones.
Year 2018
Work started in 2018
Work finished in 2018
Client Interpress, SA.
Contractor Gil Azoia, Construções S.A
Status Completed works
Type Apartments / Interior Design / Refurbishment of apartments
{{item.text_origin}}

