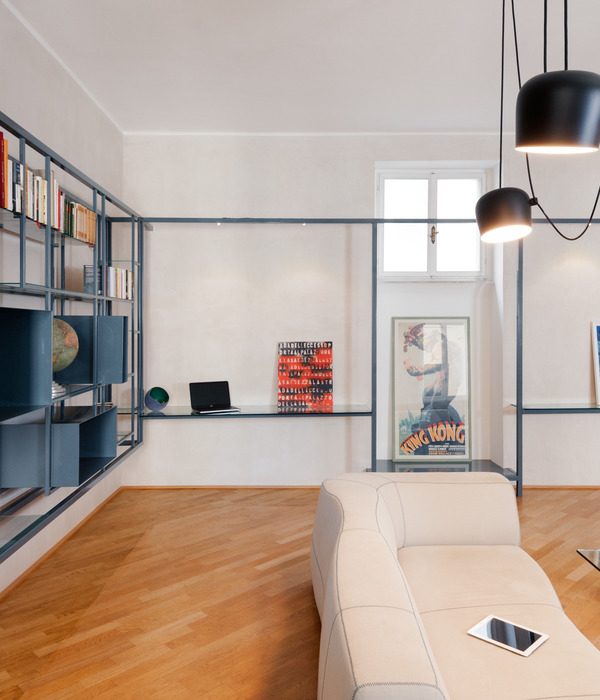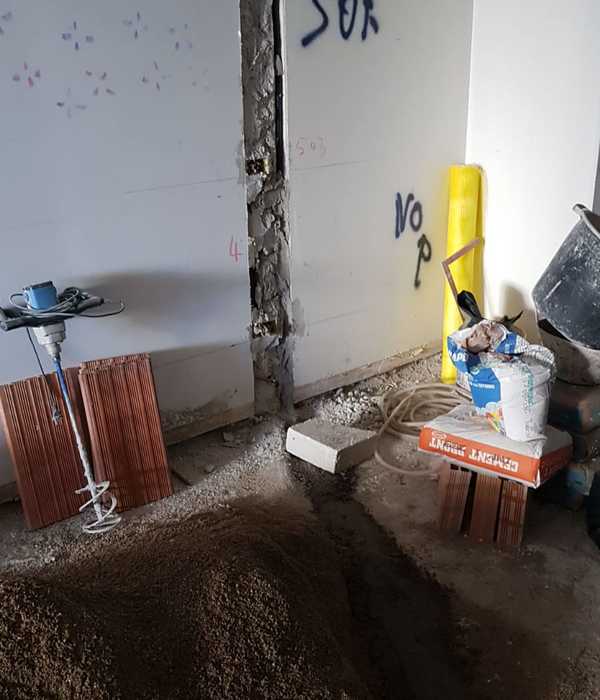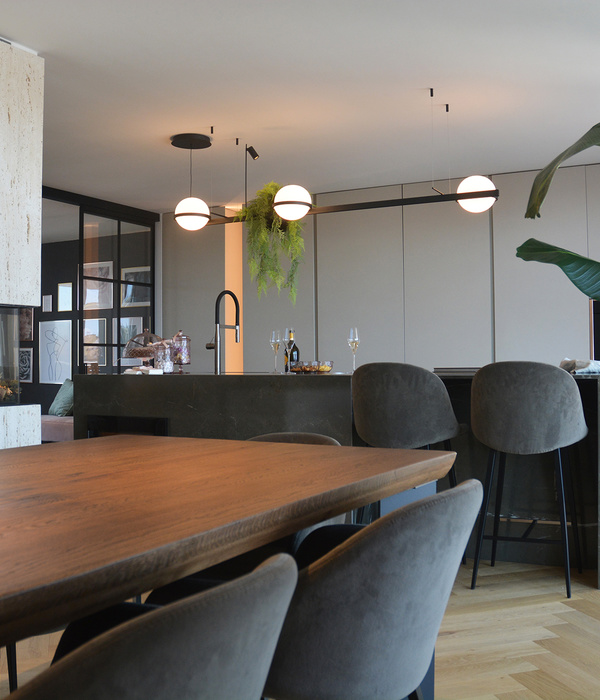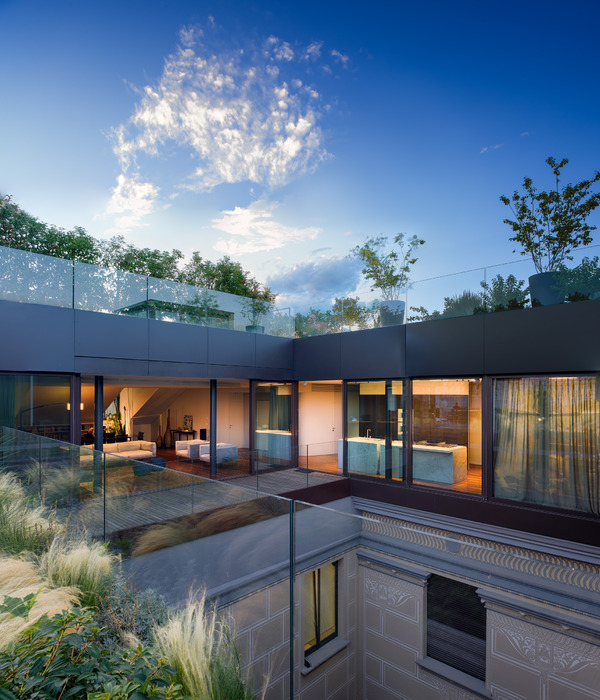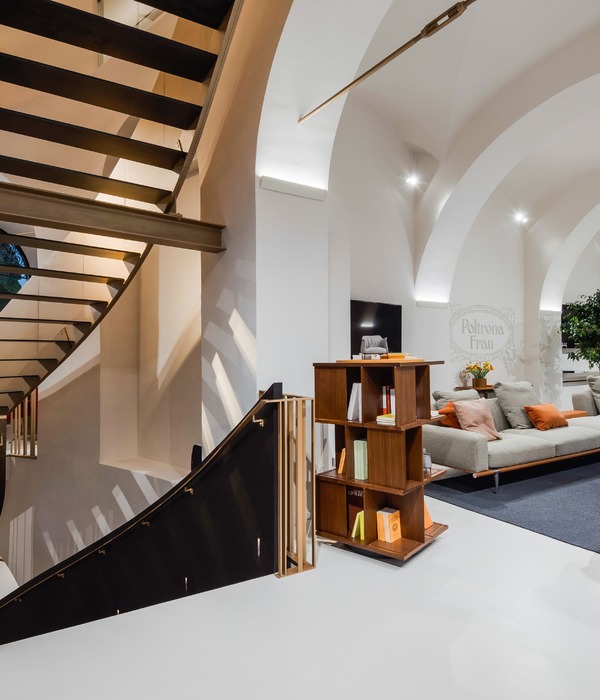过道之家位于太行山深处,与台上之家一样都是我们在军响村中的项目。改造前,与台上之家开阔整齐的处境不同,这个院子几乎陷入一片混乱之中。
The project site is located within the Taihang Mountains west of Beijing. Along with “House of Steps”, it is one of two projects we have recently undertaken in Junxiang Village. Relative to the location of “House of Steps”, the original site could be described as chaotic.
▼庭院旧墙朝向狭窄的胡同,the old wall of yard facing to the narrow hutong ©成直
进入院子之前需要穿过一条不到 2 米宽的胡同。院子自身宽 9 米长 20 米。南北两进院子里挤满了大大小小的房舍和构筑物。较大的北院西厢房进深只有 2 米 4。院子本身可以过人的空间最小不到 1 米。无论是抵达院子还是在院内活动,人们都仿佛穿行在一系列互不相连的过道之中。这一切与舒适的当代生活存在根本矛盾。
The site, a yard, is nestled within a narrow hutong no more than 2 meters in width. The scale of the entire site is 9 meters x 20 meters. Several existing buildings and structures inhabited and filled the yard. A building to the west measured just 2.4 meters. The closest distance between buildings was less than 1 meter. When in the yard one could experience something like walking through several small “passages”; all buildings isolated from one another. The original conditions were far from what could be described as a comfortable place to live.
▼场地原貌,original situation ©察社办公室
于此同时,改造前房舍之间的庭院空地,被亲戚们视作菜园。各个角落里都种着蔬菜,简易棚架上挂着藤类瓜果。虽然面貌破败,但我们初次拜访,依然被四面包裹的植物所吸引。低矮的房舍,由植物构成的模糊边界,以及邻里高大的建筑物,仿佛一层一层的把场地包裹了起来。
An open space within the yard was used as a vegetable garden, continuously maintained by relatives of the client who still resided in the village. A variety of plants grew there, and enveloped the site, vines following the temperate structure above. Although the existing situation was terrible, upon first visiting the site we still found ourselves attracted by the low buildings and plants, and the space formed by their relationship.
▼庭院原貌,yard original situation ©察社办公室
院中的主要建筑物包括一处地窖和三座房舍,它们分别建于 20 世纪之初,之中和之末。院子的女主人曾经与祖父母生活在一起,在这里渡过了童年。
The primary structure of the original yard is made up of three primary buildings and a cellar. All were built during either the early, middle, or late 20th century. Our client used to live there together with her grandparents.
▼夏日进入庭院后的场景,the first scene after entering the yard in summer ©朱雨蒙
满园的植物,四季不同的景象,一个小生态环境带来视觉,嗅觉,听觉,触觉甚至味觉的独特体验。维持院中“花园”一般的情景,也是设计的重要目标。
Although not good examples of traditional buildings, or even in good shape, those buildings are kind of treasure to client, because the trace of memory carried by them. So the principle of the renovation was to keep the existing form, color, and material of the site in order for others to receive the experiences of the past, within a modern context. In this way, it is a kind of coming back to an “ancestral homestead”. Plants everywhere create different scenes in different seasons, the little ecosystem bringing unique feelings through watching, smelling, hearing, touching, and even tasting. Keeping this “garden” was another important aim for the renovation.
玻璃反射着庭院的景象,out side the dinning room,the window reflect the view in yard ©成直
首先三座房舍及地窖被保留。新建建筑插入其中,扮演连接物的角色,并且补充必要的面积。各自独立分离的保留建筑,变成了一个完整的带状空间。设计把卧室布置在院子的两个尽端,中间与院子紧密相连的大型“过道”留给公共空间。改造就是一个再连接的过程。
▼动态示意图,diagram gif. ©察社办公室
▼轴测分解图,exploded axon ©察社办公室
The three primary buildings and cellar were all retained. The new buildings and structures are placed in between, and play a role as “connectors”, in addition to providing additional rooms and space. The original isolated nature of the existing buildings faded away and they were transformed into a connected “belt” type space. Bedrooms are located at the ends of the yard, while the “passage” between them next to the garden became public space. In this way, renovation can be seen as a kind of reconnecting.口,the main entrance of buildings ©成直
▼夏日的庭院和餐厅,the yard and dinning room in summer ©成直
最古老的百年地窖也被搭设了一个新的通道,通过厨房背后沙发下的暗门,直通地下。这个被荒废了几十年的地窖再次被使用起来,可以当作酒窖,孩子们的密室或者食品储存小屋。
A new passage was also created for the ancient cellar, by using a hidden door accessed underneath a cushioned sitting area in the kitchen. After 30 years, the generous cellar could be used again, as a wine cellar, for food storage, or a secret children’s hideout.
▼“过道”里的厨房,Kitchen in the passage ©成直
厨房后方的沙发,Sofa at the back of kitchen ©朱雨蒙
▼沙发下的暗门,The hidden entrance under the sofa ©成直
▼带有砖供和角落照明的地窖,In the cellar, the brick arches and lights in the corner ©成直
▼地窖内部空间,In the old cellar ©朱雨蒙
"过道"里的餐厅占据了 2 米 4 宽的原西厢房。固定沙发被塞进靠西的墙体。一整面镜子铺满沙发靠背与上方搁架之间的墙面。朝向院子的靠东立面完全敞开,落地玻璃让"里"与"外"结合成同一的场所。同时配合镜子,视线上造成极宽敞的错觉,2 米 4 变成了 18 米。
The dinning room inhabited the old west building, still keeping a width of only 2.4 meters. A fixed cushioned seating area was installed along the western wall. A full sized mirror was placed between the seating area and a shelf installed on top of the wall. The eastern facade was transformed into a large glass wall, and inside and outside become one. Because of the glass wall and mirror, there is an illusion as to the scale of the space, and 2.4 meters becomes 18 meters.
▼“过道”里的餐厅,The dinning room in the passage ©朱雨蒙
▼餐厅和镜子上反射的庭院景象,Dinning room and the view of yard reflect from mirror ©成直
▼从种满植物的庭院望向餐厅,Plants in the yard and dinning room ©朱雨蒙
外面的院子也因此获益,从剖面上看,南北向长条状的院子仿佛和“过道”合二为一。忽略室内外,地面层次上东西边界更高,中间更低。“花园”中,我们利用被拆除废置的旧木构当作柱子,将 3cm 的方钢焊接成一个小型的双层垳架。由于藤蔓与叶片充满两层方钢之间,视觉上,细小的结构被部分消隐。而空悬的瓜果和叶片以及内陷的地面塑形了一个被包裹的领域。我们最初关于“花园”的体验和想象被重现和强调。
▼剖面透视图,sectional perspective ©察社办公室
从庭院望向北房,in the yard looking to the north builiding ©朱雨蒙
新建的“过道”连接部被厨房,小客厅以及公共走廊占据。如同整个院子所带来的“混乱”气息,设计希望更暧昧的对待新与旧的关系。新建的墙体,屋顶往往在可以对应的部分被切开。暴露出背后的旧结构和构建。他们的材质,色泽和新建部分光滑,整齐的界面交错呈现。有些部分打开的孔洞背后,隐藏的空间被揭露。那些阴翳的角落充满独特的魅力。在这个过程中,“过道”仿佛也携带了时间性上的意味。“故园”若有若无的浮现。
▼剖面透视图,sectional perspective ©察社办公室
New “passages” are inhabited by the entrance, kitchen, dining room, and a small living room. As with the originally chaotic feeling carried by the yard in its original state, we wanted to deal with the relationship between old and new in a more ambiguous way. The wall and ceiling have been cut in several places, causing the ancient structures and materials to be exposed. The old, dark, blurry surfaces appear side by side with the new, bright, clear ones. In some places, behind the cutting, hidden spaces are revealed; dark corners full of unique charm. In this situation, “passages” take on the meaning of timeliness. The so called “ancient home” seems to re-present itself.
墙,in the kitchen the original wall behind the glass ©成直
通往厨房的过道入口,in the entrance the passage to the kitchen ©朱雨蒙
▼入口处,过道分隔出不同的庭院,around the entrance, the passage seperate different yards ©朱雨蒙
▼内部过道,the passage in the building ©朱雨蒙
▼过道和花园,passage and garden ©成直
▼裸露的土墙,The original mud wall exposed ©成直
尽端的几间卧室依然呈现丰富的无序感。几间卧室依靠其所占据的空间自身特征,产生不同的体验。
The 3 bedrooms which inhabit the corner areas of the yard each provide their own unique experiences according to the character of the original space.
天花板上的开口揭示出原本隐藏的结构,the hidden old structure exposed by cutting a hole in the ceiling ©成直
北房就是曾经爷爷奶奶的家。改造维持尺度,材料,形态上的原貌,通过增设的门窗以及帘幕系统来调节室内的保温性能。利用院中拆除的旧门扇当作照明系统的辅助结构。
The north building originally functioned as the grandparents bedroom, as well as the main room for the yard. We left the space largely untouched in terms of appearance, and instead focused on integrating various new systems, two layer door and windows, a curtain system, and a lighting system. We transformed old doors, which were abundant in the yard, into the structural elements for all lighting on the ceiling.
▼北房的旧窗,the old window in the north bedroom ©朱雨蒙
照明系统的辅助结构由拆除的旧门扇制成,the structure of lighting system is made by original wooden door of south bedroom ©成直
照明系统,Lighting system ©成直
▼新窗户与旧窗户的叠加,the new and old two layers of window ©成直
南房被放置在两个小院子之间,左右,浴室中的天光,几个界面完全打开。人们如同身处“花园”。
The room on the southern end is in the middle between two smaller yards. Two sides of the room, as well as the ceiling of the shower, are all covered by glass. In this way, people can truly feel that they are living within a garden.
位于两个小院子之间的卧室,the bedroom in the middle between two small gardens ©朱雨蒙
▼南房卧室和洗手间通过既有的庭院石墙分隔,in the south bedroom, the wall between toilet and bed room is the original stone wall in yard ©成直
▼老石墙,the old stone wall ©成直
浴室的玻璃天顶,the ceilling of the bathroom is a piece of glass ©成直
东侧原有柴房内,植入的钢结构把屋面托起来,房子被抬高,小阁楼里面容纳第三间卧室。因为屋面高度超出原来院墙,小阁楼可以向墙外开窗采光通风。探出头的阁楼成为院子对外新的形象。夜晚天黑后,阁楼内的灯光也为胡同提供了照明。
▼通往阁楼的楼梯,stairway to the loft ©成直
The eastern building takes up a very small area, which was formerly used as a storage room. The new steel structure lifts up the roof creating a new attic, which plays the role as the third bedroom. Since the building is higher than the outside wall of the yard post renovation, the attic space represents an additional volume on top of the old wall, and becomes a unique characteristic easily noticed by passersby in the small hutong. At night, the lights emanating from the attic act as an additional source of light for the hutong below.
▼阁楼内的第三间卧室,the third bedroom is in the loft ©成直
▼阁楼东面的窗户朝向胡同,east window of the loft facing to the hutong ©朱雨蒙
“花园”与“故园”,场所和时间,在过道之家中,我们面临的是一个及丰富的语境。我们试图在其中建立某种联系,但同时最终发现,对这种纷乱和非理性的拥抱也许能带来另一种有趣。
“Garden” and “Ancestral Homestead”, in the case of “House of Passages”, made up a very complex contextual topic as we tried to understand how we could establish a sense of connection. “Passage” became the carrier for this, and the continuity which we focused on for so long was born from it. However it is still not powerful enough to rule all invisible intentions. Ultimately, we’ve found a new way of thinking via embracing the irrational and chaotic.胡同望向阁楼,east window of the loft facing to the hutong ©朱雨蒙
▼阁楼西面的窗户朝向庭院,west window of the loft facing to the yard ©朱雨蒙
▼模型,model ©察社办公室
▼总平面图,master plan ©察社办公室
▼平面图,floor plans ©察社办公室
▼剖面图 1,section 1 ©察社办公室
▼剖面图 2,section 2 ©察社办公室
▼剖面图 3,section 3 ©察社办公室
{{item.text_origin}}



