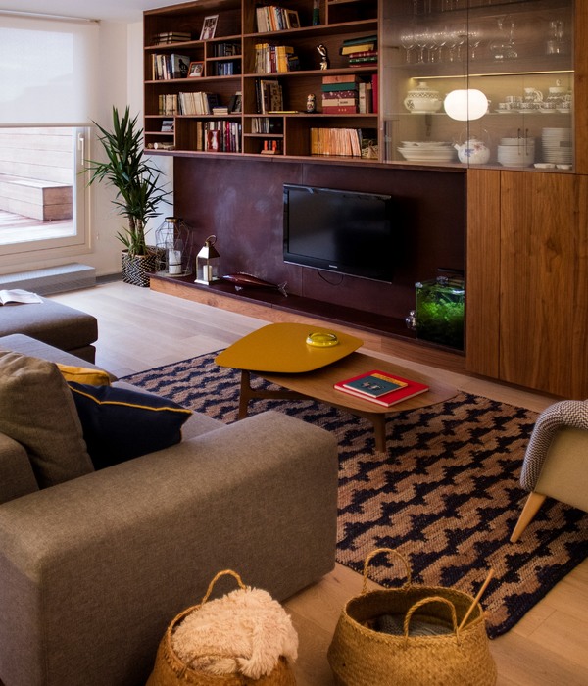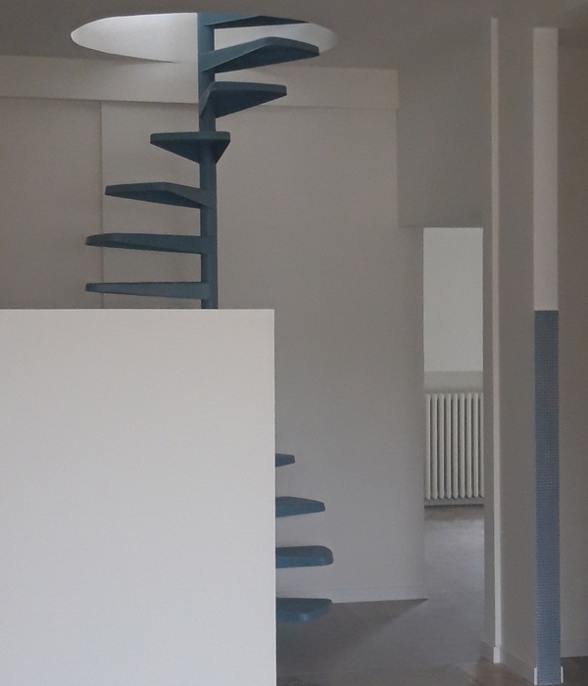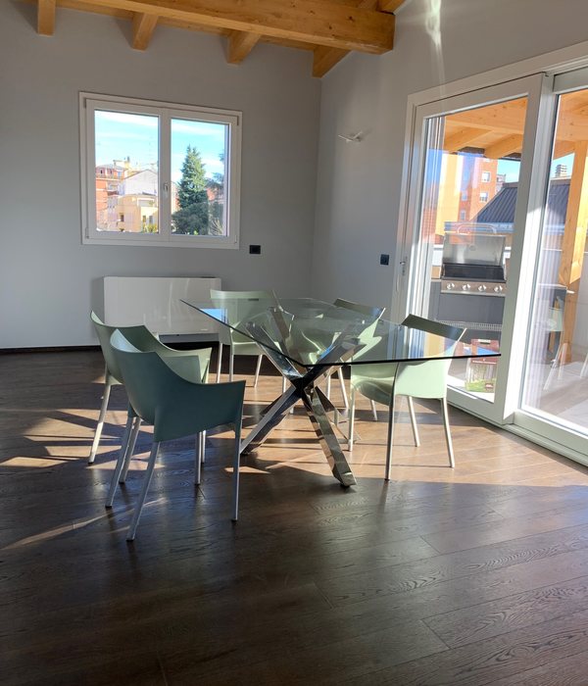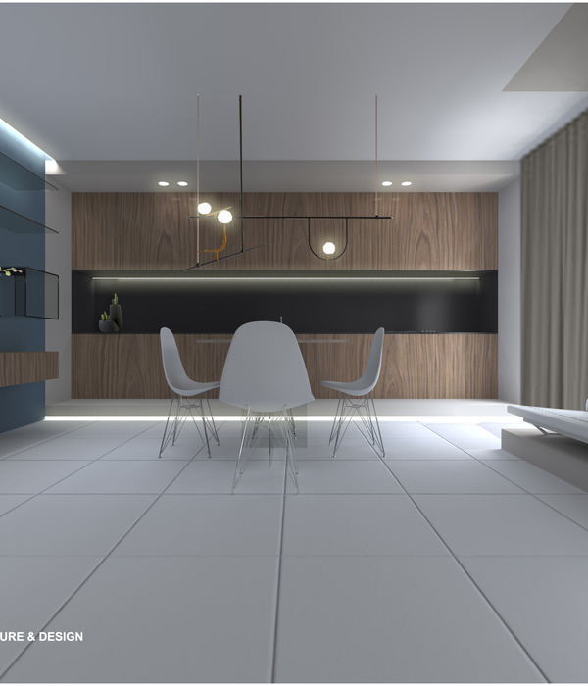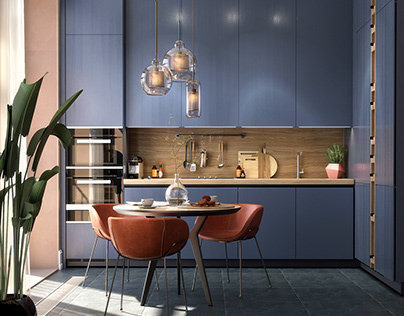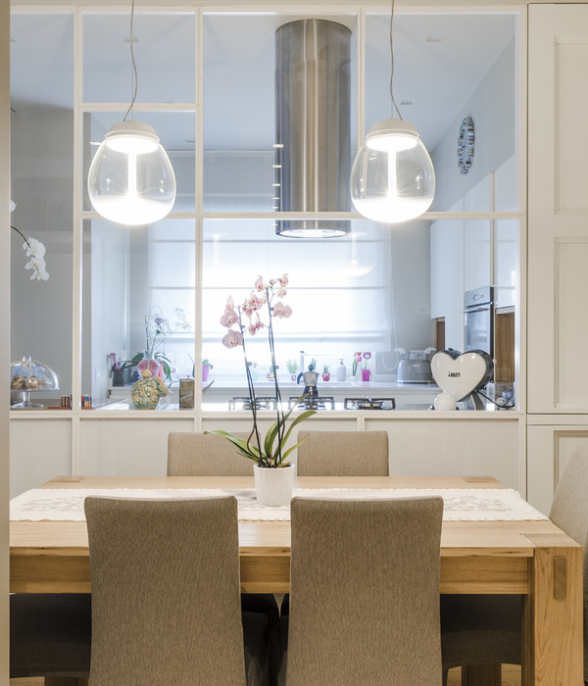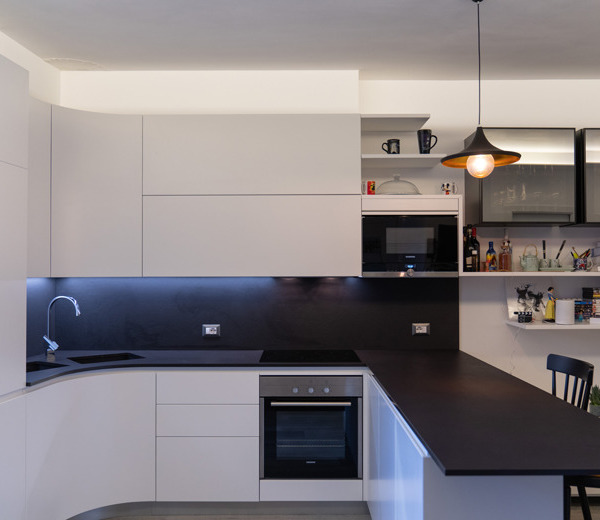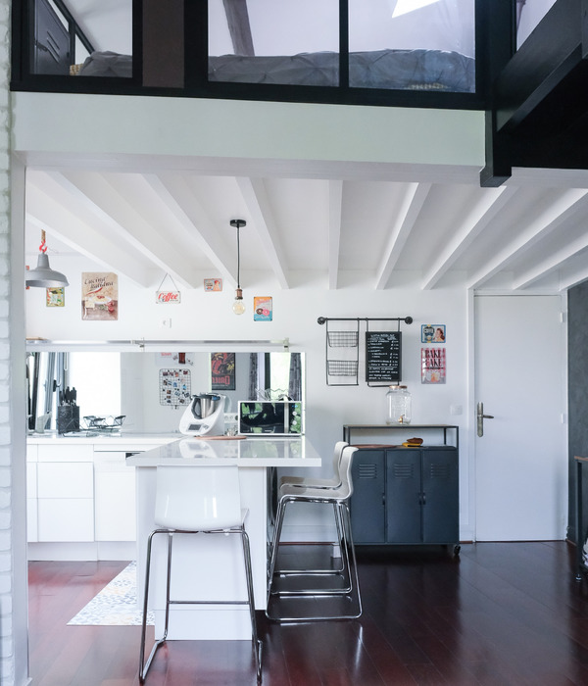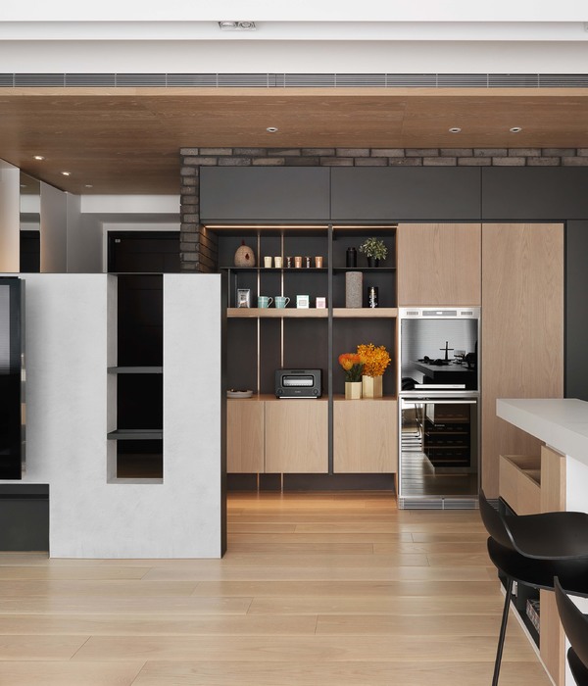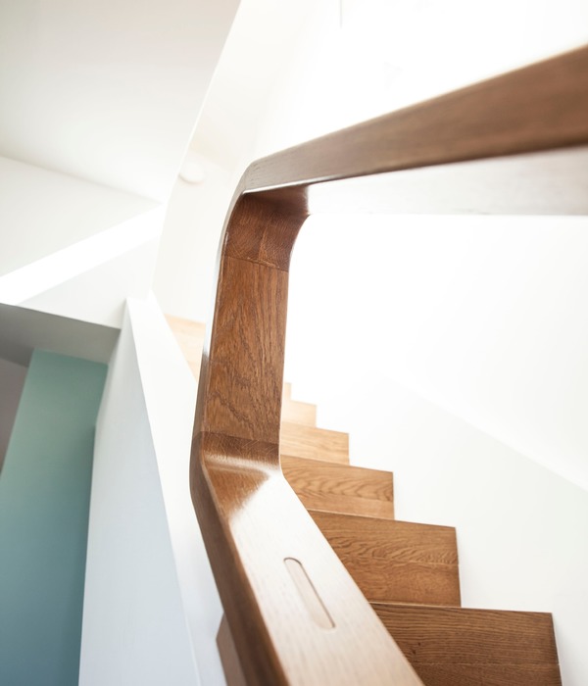- 项目名称:储子营胡同36号院更新改造
- 项目地点:储子营胡同36号,天桥北部平房区,北京市
- 项目功能:文化活动,展览,办公
- 设计类型:城市更新,旧建筑改造
- 建筑面积:165平米
- 用地面积:264平米
- 设计时间:2019年
- 竣工时间:2021年
- 项目业主:北京天桥衡融投资有限公司
- 项目设计:北京超城建筑设计有限公司
- 主创建筑师:车飞,章雪峰
- 设计团队:车飞(城市设计和建筑设计),章雪峰(景观),穆高杰(古建)
- 结构顾问:李其斌
- 建筑摄影:孙一凡,金伟琦
内胡同的改造策略受到本地杂院居民自发的改造策略的启发。本项目入口右边原本是一条小胡同,胡同里的居民将其入口处增设了院门,使其转变为一个杂院——胡同院。
The renewal strategy of In-Hutong was inspired by the spontaneous renovation strategy of the residents living in the local hutongs. On the right side of the project courtyard was originally a small hutong (alley), at the entrance of which the residents added a gate transforming the hutong into a shared courtyard – Hutong courtyard.
▼项目概览,preview © 孙一凡
鉴于天桥北部平房区在历史上就没有形成严格规制的北京四合院建筑型制,因此本地居民突破胡同——四合院的形态限制,采用灵活多样的设计手法应该受到尊重。不同于此,由于本项目的目标并非增加建筑与人口密度,因此本项目采取相反的策略,将与胡同院入口并联的原本的杂院,改造为一个内胡同,使得原本封闭的杂院空间被由外部延伸进入的内胡同重新组织。
▼建筑原状,existing condition © 车飞
The bungalows in the northern part of Tianqiao area did not have a strictly regulated Beijing Siheyuan architectural system in history. Therefore, the local residents breaking through the typical hutong-siheyuan morphological restrictions and renovating their residences in flexible and diverse ways should be respected. Differently, since the goal of this project is not to increase the density of buildings and populations, the idea is to adopt the opposite strategy and to transform the original shared courtyard in parallel with the entrance of the Hutong courtyard into an In-Hutong (inner alley) so that the originally enclosed courtyard space is reorganized by the In-Hutong extended from the outside hutong.
▼入口路径,entry way © 孙一凡
▼进入院落,arriving at the courtyard © 金伟琦
▼院落内部立面,internal facade © 金伟琦
▼院落概览,overview © 金伟琦
▼原本封闭的杂院空间被由外部延伸进入的内胡同重新组织 © 金伟琦 The originally enclosed courtyard space is reorganized by the In-Hutong extended from the outside hutong
▼从内部空间望向院落,view from the internal space © 金伟琦
内胡同的流线与原院落的中轴线得到同等的尊重,并由此使得院落与内胡同的介面墙体获得了双重性格。这些墙体因此在面对院落与内胡同的两面获得了不同的设计,以对应稳定而宁静的院落以及流动而生动的内胡同。
The circulation of the In-Hutong and the central axis of the original courtyard are equally respected, thus the interface wall between the courtyard and the In-Hutong has a dual character. As a result, these walls have been designed differently on the two sides facing the courtyard and the In-Hutong, to correspond to the stable-and-quiet courtyard and the flowing-and-vivid In-Hutong.
▼从院落望向内胡同,view to the In-Hutong from the courtyard © 金伟琦
▼墙体在面对院落与内胡同的两面获得了不同的设计 © 金伟琦 The walls have been designed differently on the two sides facing the courtyard and the In-Hutong
由于该项目紧邻北京的南中轴线,是老北京市井文化的核心区域,拥有丰厚的历史文化。尽管该建筑作为危房被拆除改造,但是主要的空间肌理与部分无需增加保温的老墙经修缮加固后被保留下来。这些被保护的老墙体现了我们对历史的尊重,也使得天桥的历史成为看的见的历史。
▼保留墙体的位置,keepable walls © 超城建筑
Close to the south central axis of Beijing, the project is located in the core area of the old Beijing’s folk culture with a rich history. Although the buildings as dilapidated buildings were demolished and reconstructed, the main spatial texture and parts of the old walls that did not need to be insulated are retained after being repaired and reinforced.These protected old walls are the respect for history and make the history of Tianqiao a visible history.
▼老墙经修缮加固后被保留下来 © 金伟琦 The main spatial texture and parts of the old walls are retained after being repaired and reinforced
▼外部墙壁,the external walls © 孙一凡
作为北京天桥北部平房区的更新示范项目,该项目的改造经费受到很大的限制,当然这也使得这个示范项目更具现实意义。因此这个设计没有使用复杂的结构形式与昂贵的材料。仅仅使用了四种最普通的材料:木头、灰砖、钢、玻璃。建筑主体釆用北京传统木构,而提供新功能的部分:如玻璃窗、隐形空调风口等则采用钢结构与玻璃,而灰砖则因位置而定,采用传统与现代两种不同的构造做法,并承担新与旧的衔接与转译。
As a demonstration renewal project of the bungalow district in the northern part of Tianqiao, Beijing, the reconstruction budget of this project is very limited, which thus makes this demonstration project more realistic. Therefore, it is designed not to use complex structures and expensive materials but four most common materials: wood, gray brick, steel, and glass. Beijing’s traditional wooden structure is adopted for the main body of the building, while steel structure and glass are used for the parts that provide new functions: such as glass windows, invisible air-conditioning vents, etc. The gray bricks are constructed in two different construction methods, traditional and modern, depending on its specific location, converging and translating the new and the old.
▼设计仅采用木头、灰砖、钢和玻璃四种最普通的材料 © 金伟琦 The design has used four most common materials: wood, gray brick, steel, and glass
▼室内细部,interior detailed view © 金伟琦
▼提供新功能的部分采用钢结构与玻璃,steel structure and glass are used for the parts that provide new functions © 金伟琦
作为具体场地中的建筑更新,特别是保留了历史遗存的环境中,哪些连接历史老墙的部分在建筑语言上仍旧使用老北京本地的建造形式,而这一传统建筑形式则因现代功能的加入而被当代建筑语言形式重新组织在一起,传统建筑语言与当代建筑语言彼此对话、相得益彰。
As an architectural renewal in a specific site, especially under the circumstance where historical remains are preserved, those parts of the historical old walls were still built with the local architecture form of old Beijing in terms of architectural language. This traditional architectural form is reassembled with the contemporary architectural language form due to the addition of modern functions, thus traditional architectural language and contemporary architectural language chat and resonate with each other.
▼室内和景观细节,interior and landscape details © 孙一凡
▼内胡同材料细部,In-Hutong details © 金伟琦
▼传统建筑语言与当代建筑语言彼此对话 © 孙一凡 The traditional architectural form is reassembled with the contemporary architectural language form
▼胡同夜景,Hutong by night © 孙一凡
▼城市肌理,urban texture © 超城建筑
▼平面图,plan © 超城建筑
▼景观铺装图,roof with pavement © 超城建筑
▼入口立面,entrance facade © 超城建筑
▼南立面,south elevation © 超城建筑
▼东立面,east elevation © 超城建筑
▼西立面,west elevation © 超城建筑
▼详图,details © 超城建筑
项目名称:储子营胡同36号院更新改造 项目地点:储子营胡同36号,天桥北部平房区,北京市 项目功能:文化活动、展览、办公 设计类型:城市更新、旧建筑改造 建筑面积:165平米 用地面积:264平米 设计时间:2019年 竣工时间:2021年 项目业主:北京天桥衡融投资有限公司 项目设计:北京超城建筑设计有限公司 主创建筑师:车飞、章雪峰 设计团队:车飞(城市设计和建筑设计)、章雪峰(景观)、穆高杰(古建) 梁金平、武娜娜、 机电与设备设计:霍金龙、石远方 结构顾问:李其斌 建筑摄影:孙一凡、金伟琦
project name: Renewal of Chuziying Hutong 36 Location: Chuziying Hutong 36, Tianqiao, Beijng, China Program: Cultural Activity, Exhibition & Office Design Type: Renewal Building area: 165 M2 Site area: 264 M2 Design time: 2019 Construction: 2021 Client: Beijing Tianqiao hengrong investment Co., Ltd. Design office: CU office Chief architects: Che Fei, Zhang Xuefeng Design team: Liang Jinping, Mu Gaojie, Wu Nana Landscape architect: Zhang Xuefeng Mechanical Engineer: Huo Jinglong, Shi Yuanfang Structure engineering Consultant: Li Qibin Photography by : Sun Yifan, Jin Weiqi
{{item.text_origin}}

