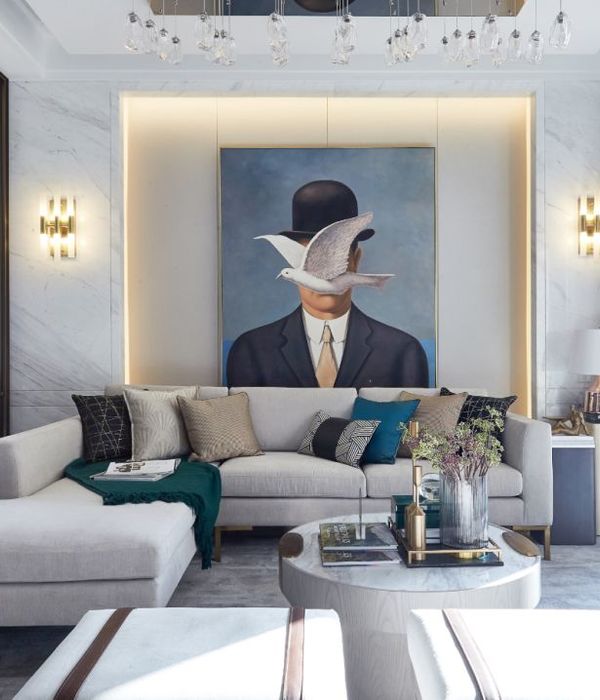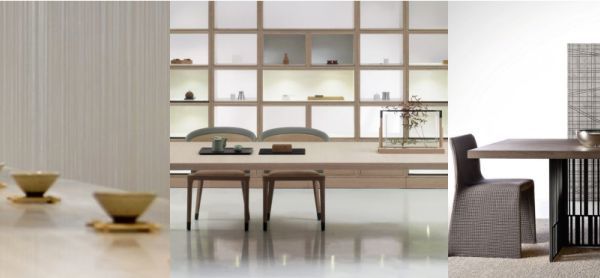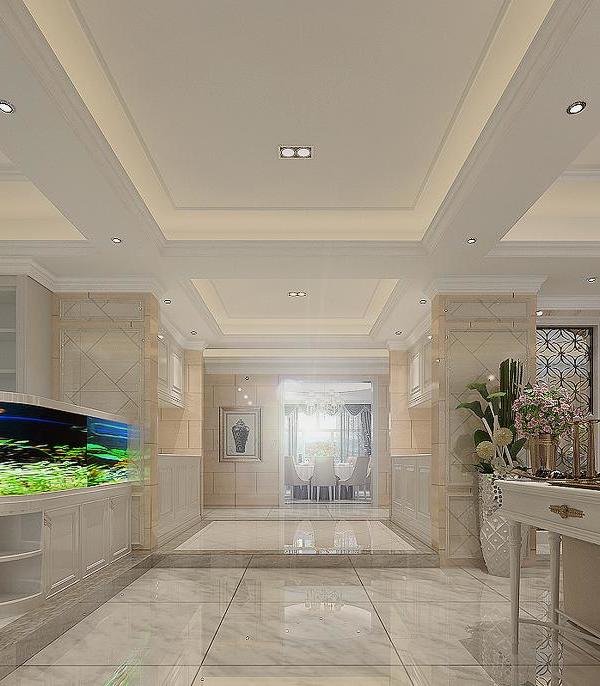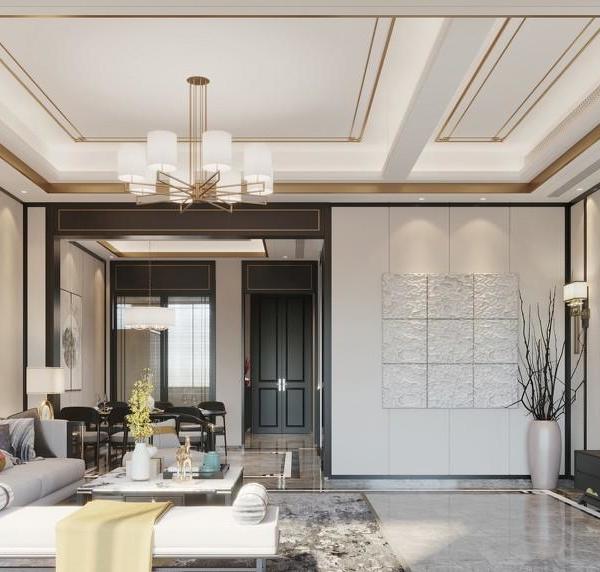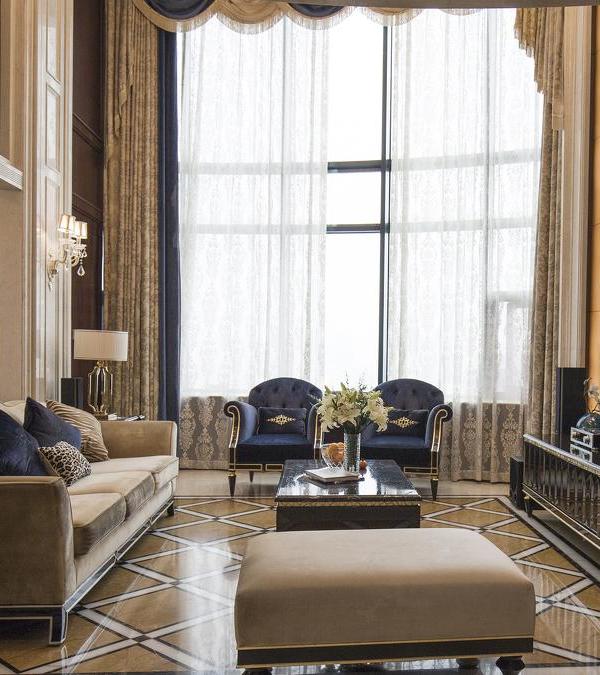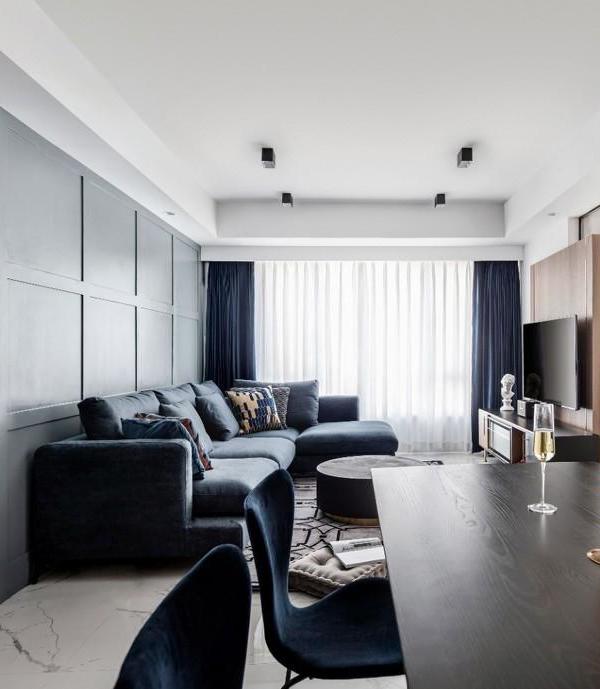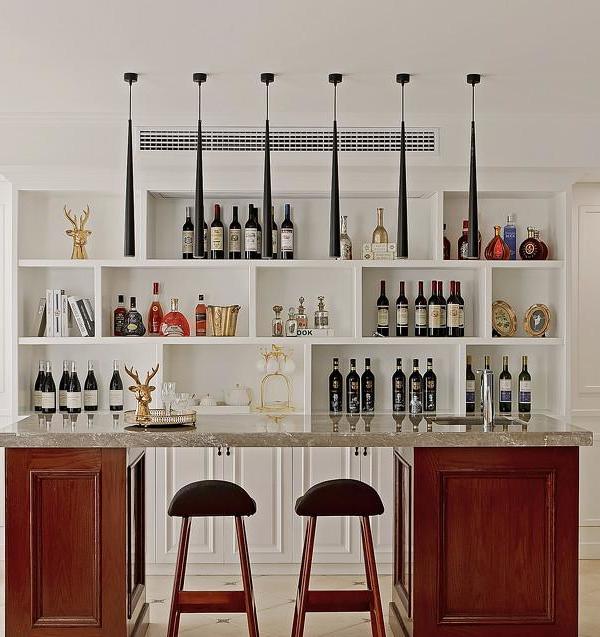- 项目名称:蜜逃咖啡
- 项目地点:北京市昌平区南环路水晶峪124号
- 项目时间:2017年5月-2017年8月
- 项目规模:280平方米
- 建筑设计:李喆,S.A. 散·建筑设计工作室
- 摄影:孙海霆,刘晶
- 支持:乙乙的建筑记录
秩序的叠加
The superposition of order
在Mescape Coffee中往往出现更为多元化的情景,成为一处介于办公室和家的舒适空间,整个餐厅根据实际使用的要求,被划分为四个主要区域:厨房接待区、临窗座椅区、片墙区、多功能区;不同区域根据使用的特征呈现出各自的空间性格,并且随着使用的需要不断变化。
In Mescape Coffee is often more diverse scenarios, as a comfortable place between the office and home, the entire restaurant according to actual use requirements, is divided into four main areas: the kitchen reception area, window seat area , Wall area, multi-functional area.
▼咖啡厅平面图,cafe plan
自然风景不是单一元素的呈现,是多种不同秩序在不断叠加、不断制约中的生长;不同的时间、不同的角度、不同的人所读解到的风景会有着不同的性格;边界的风景可以是零散的画面,可以是空间的穿越,也可以是不同秩序的呈现
Natural landscape is not a single element of the show, is a variety of different order in the constantly superimposed, constantly constrained growth. Space can be a fragmented picture, can be a space through, it can be a different order of presentation.
▼边界的风景可以是零散的画面,space can be a fragmented picture
©孙海霆
▼穿越其间的身边路径,Through the side of the path around
©刘晶
▼边界中的风景,discrete scenery
©孙海霆
▼©刘晶
项目信息:
项目名称: 蜜逃咖啡
项目地点:北京市昌平区南环路水晶峪124号
项目时间:2017年5月-2017年8月
项目规模:280平方米
建筑设计:李喆/ S.A. 散·建筑设计工作室
摄影:孙海霆、刘晶
支持:乙乙的建筑记录
project name:Mescape Coffee
Project Location: No 124, Crystal Valley, Nanhuan Road, Changping District, Beijing
Project Time: May 2017 – August 2017
Project size: 280 square meters
Architectural Design: Li Zhe / San • Architects
Photo: Sun Hai Ting, Liu Jing
Support:YiYi Architecture Record
{{item.text_origin}}


