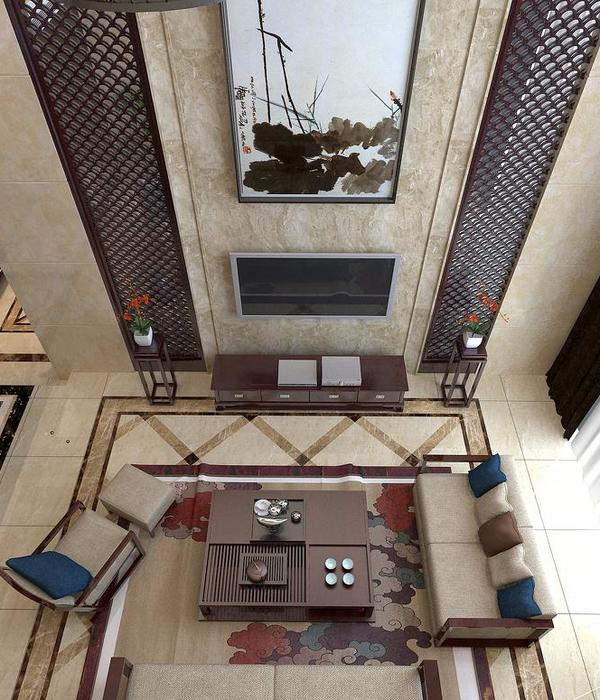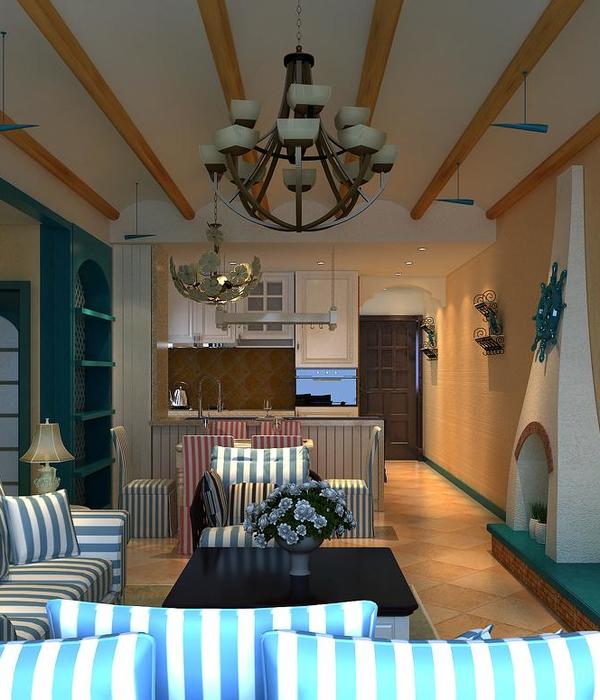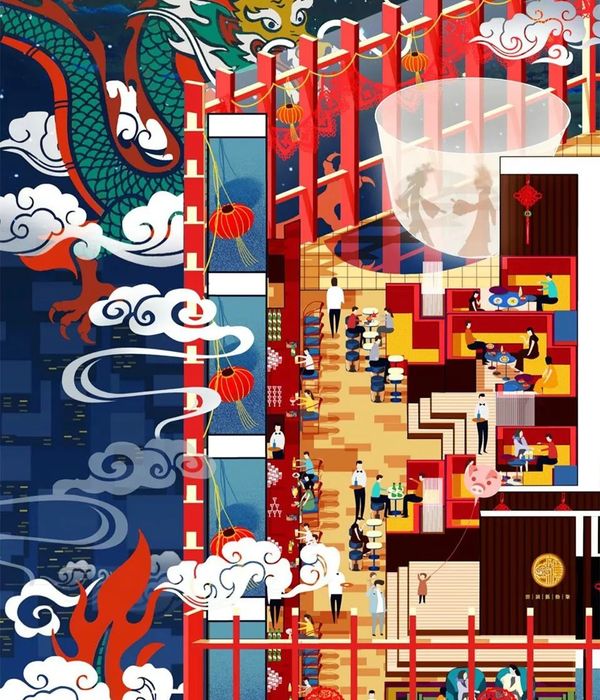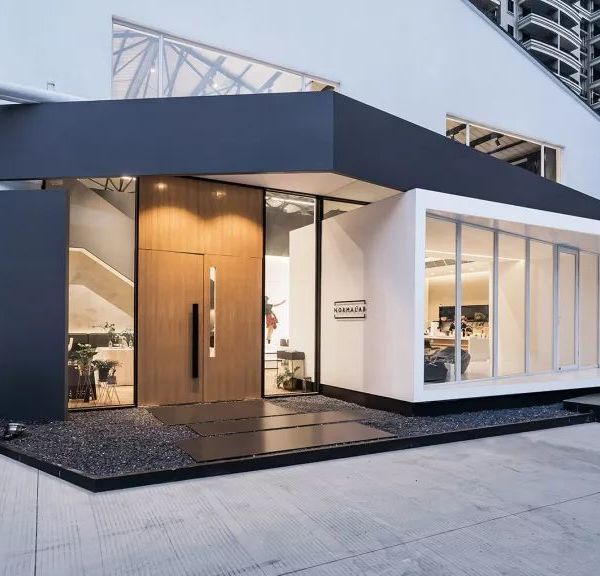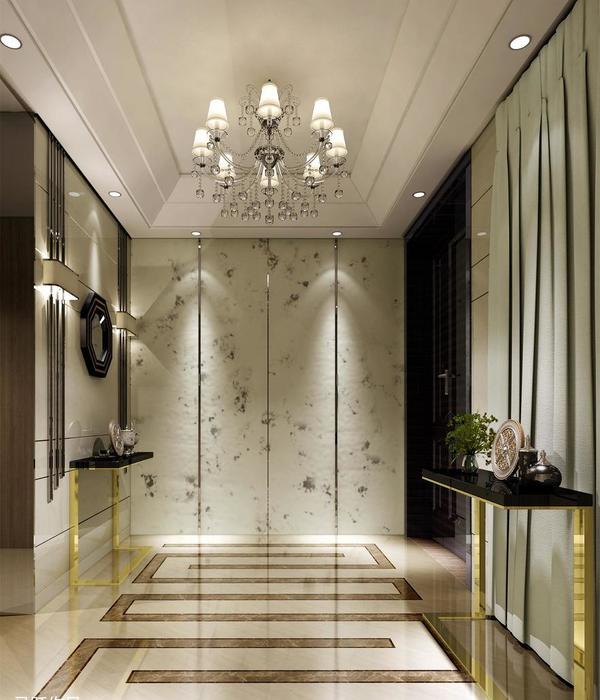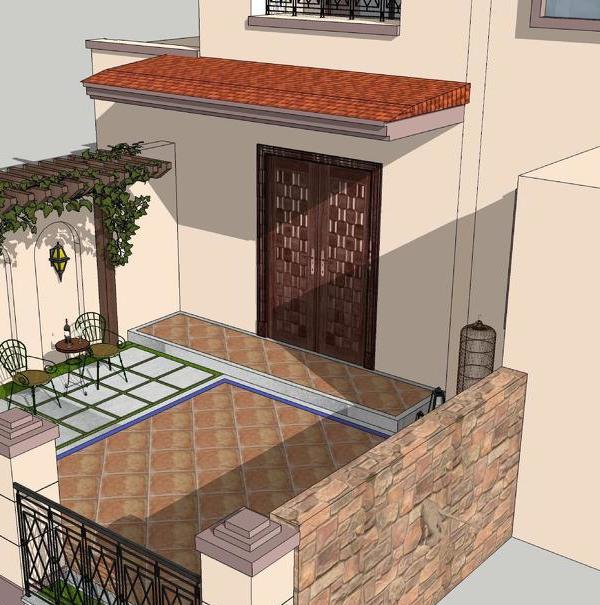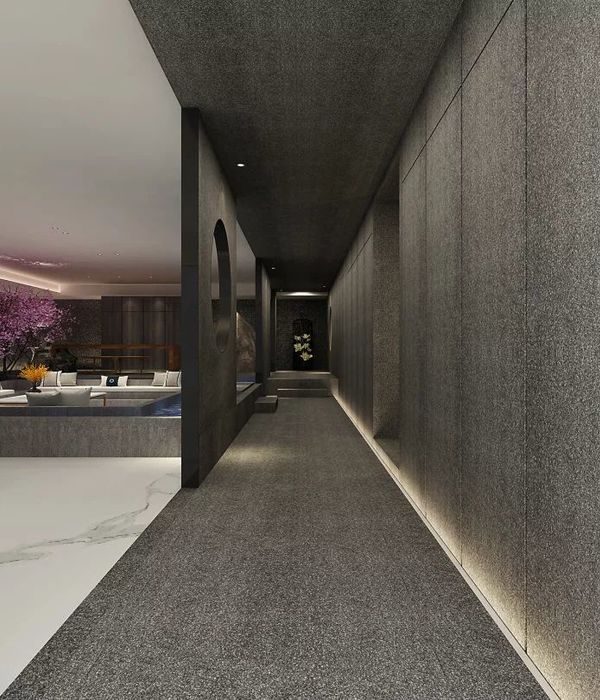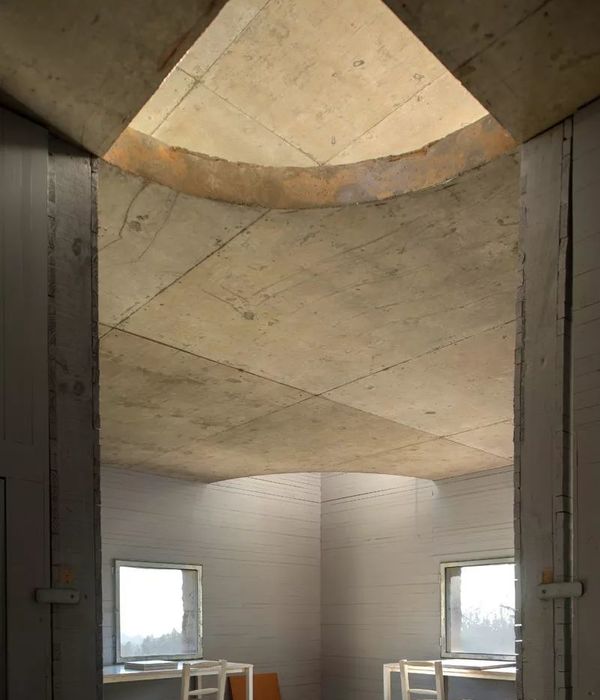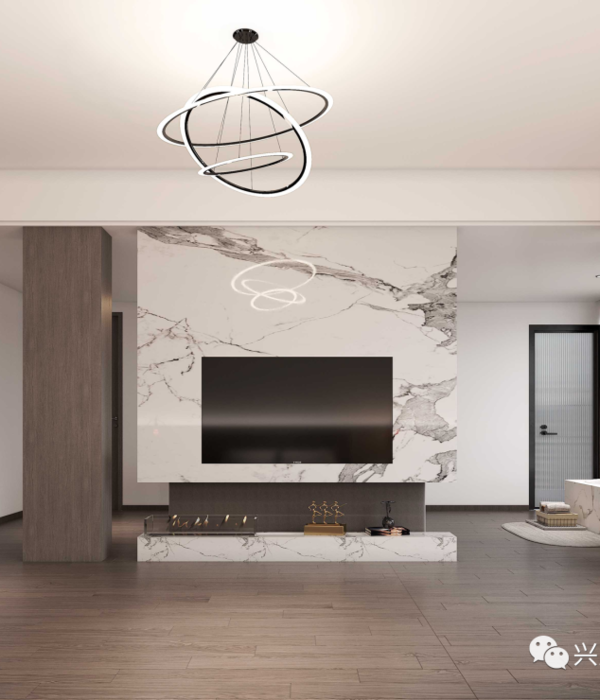Architects:UAD
Area :25853 m²
Year :2018
Photographs :Yong Zhang
Lead Architects :Xuzhuang Fan, Yuansheng Zhang
Design Team : Xuzhuang Fan, Yuansheng Zhang, Shu Wang, Danhua Xu
Clients : Hangzhou Qianjiang New City Construction Headquarters
Engineering : Zhenfen Jin, Ke Cheng, Li Li, Shaohua Li, Shengxian Chen
Landscape : Haojun Yao, Jiangfu Li, Wenqiang Zhoum Wenjiang Li
Equipment Design Team : Huoming Fang, Ji Chen, Lujia Lin, Xiaodong Ren, Yinan Guo, Guoxing Zheng, Dengfeng Sun, Li Ding, Qinpeng Huang, Xiangqun Li, Hui Zheng, Minjie Ye, Yanxin Zhou
Interior Design Team : Hangzhou Tongda group Co.Ltd, Jingyuan Li, Xu Hu, Ning Tian, Lifeng Zhu, Guancui Wang, Xiaoyan Zhu, Zhiyong Ren
Collaborators : Hangzhou Tongda group Co.Ltd
City : Hangzhou
Country : China
This new school was formerly known as Zhejiang Experimental School, which is well-known for its long history, complete facilities, new concept, practical teaching, and high quality. Its origins can be traced back to the 27th year of the Ming Dynasty. A spiritual paradise that focuses on students’ life care and takes the campus as a common growth for teachers and students----this is their school philosophy.
The school is elevated to the west, and the other three sides are high-rise residences. The site is narrow and irregular, and it belongs to the city's "leftovers." The school functional use requirements has dramatically exceeded the plot ratio of the site. Our initial intention was to set up a low-density and comfortable space of education in the high-density urban environment. How to resolve this contradiction has become the core issue of planning.
Concentration and DispersionFocusing on this issue, the steps are followed, first sorting out the functions and masses of the school, second dividing the functions into two categories, the ground and the underground, and finally putting the appropriate functions underground. Placing the sports area on the west side of the site, it keeps the teaching area away from the urban viaduct. Depending on the level of privacy, the corresponding functions are arranged from north to south: the south side is adjacent to the city branch road where we set up multi-function halls, basketball halls, administrative offices, and other public functions, and the north side is placed with ordinary classrooms of all grades. Then use public teaching rooms to connect the north and south functions, which also divides school space into the east and west squares. The functions are set up along the border of the base, then concentrated out of the two campus squares in the centre.
Campus and GardenOverlooking from high-rise residential areas, the campus has become a low-lying depression and a vibrant park. It makes the roof as a display surface, which faces the city in a clean, clear, and green form, and it becomes a small green lung.
Open and CommunicationThe plan sets up a complete entrance plaza at the main entrance, which is open to the city. Parents can gather here, pick up and drop off children, and communicate with each other, which reflects the humane care for parents and improves local urban transportation and the city image. Basketball courts, multi-function halls, and roof tennis courts are located on the west side of the entrance square, which is convenient for the public at night or on weekends.
Flowing spacePrimary school and its affiliated kindergarten have their own land red lines, which cannot be crossed and connected. The strategy adopted here is using flowing space as flows: Setting up overhead floors and activity platforms at different levels, creating a visual corridor for both, guiding the space of the primary school to the kindergarten, and reducing the continuous body's sense of pressure on the kindergarten, which is an affinity and open attitude.
Color and ReasonThe traditional colors of Shengli Elementary School are yellow, blue, and gray. Based on the design concept, we use dark gray and light gray as the primary color of the building. We rationally restrained the traditional colors of Shengli Elementary School. Leading spaces in series in the tone. The kindergarten boldly adopts yellow-blue and green, as the primary color of the three activity units, to strengthen the recognition and the activity of the inner courtyard space.
Exploring Underground Teaching SpaceThe design adopts the method of setting up a semi-basement to solve the problem of exceeding plot ratio, and functionally forms three areas of dining, sports, and art cultivation, and sets a sunken courtyard with a suitable scale. It achieves the effects of providing natural ventilation, lighting, and landscape like the above-ground space, and brings vertical height fluctuations to the entire campus, which enriches the spatial changes near the ground floor, and increased effective use area.
Expanding the Space for Interaction on the GroundIn addition to the sunken courtyard on the ground floor, a large amount of gray space, movable platforms, roof greening platforms, and tennis courts are integrated into the overall campus space design. These spaces play a role in the integration and are also entertaining spaces for children to play. Focusing on the active nature of children, the design creates a spatial dialogue between different elevations, inspiring children's activities and feelings in the campus space.
Learning and Grow beyond the ClassThe original intention of the design was to hope that children will be more exposed to nature, bathing in the sunshine, and even experience some wind and rain. They will not only receive education indoors but also outdoors. Therefore, two squares with different characteristics are designed: Chongwen Plaza is the hub of the campus, it’s the connection as follows: the space between inside and outside of the school, the space between teaching and sporting areas and the space between underground and above ground. Children of different age run and play here, looking up at the sky, strengthening their bodies and minds. Shangde Garden is relatively quiet and is connected to the art training area through the sunken courtyard. Children can sink their minds and think independently.
The non-positive overlap of ordinary classrooms and corridors creates irregular corner space, making the corridors as a complex space with a sense of sequence. Informal teaching, communication, exhibitions, and even small children's plays are happening in this compound space. A little change in design has inspired the various behaviors of children, which also inspired us.
An open and boundless library is designed in this case. The library directly links the teaching area corridor and the entrance hall, the library is completely open without any boundary, so the design concept of circulation and space flow is completely conducted through campus. The behaviors of borrowing, returning and reading books are maintained by children's consciousness which can cultivates children's sense of responsibility.
The functional attributes of the foyer have also been fully expanded, combining with the corridor, stairs, and second-floor atrium to form a shared hall. Combining the flexible layout of indoor furniture and reasonable vertical changes on the ground floor, the shared lobby is connected to the open library, providing teachers and students with a variety of communication and learning platforms. Meanwhile, it also serves as small parties, exhibitions, and even performances as well as other temporary places for public events.
ConclusionInstead of focusing on the facade form of the building, it started from the fundamental issues of urban relations, children's behavior and teaching activities at the beginning of the design. It focuses on the three design aspects which are the tension of land use and various functions, the ratio of indoor space to outdoor activity venues, daily formal and informal teaching activities. It returns to the original topic of architecture, "space-inspired behavior". Finally, a new campus complex that satisfies all parties responds to the city and effectively stimulates children's cognitive behavior in and out of class is completed based on low cost.
▼项目更多图片
{{item.text_origin}}

