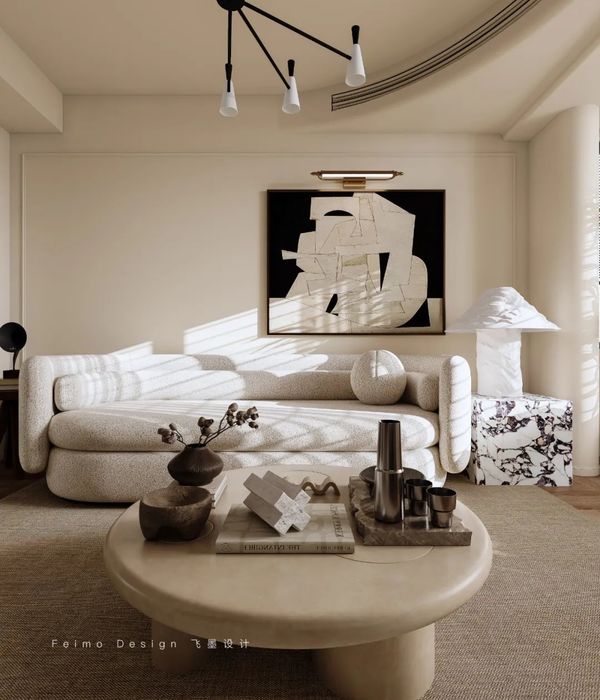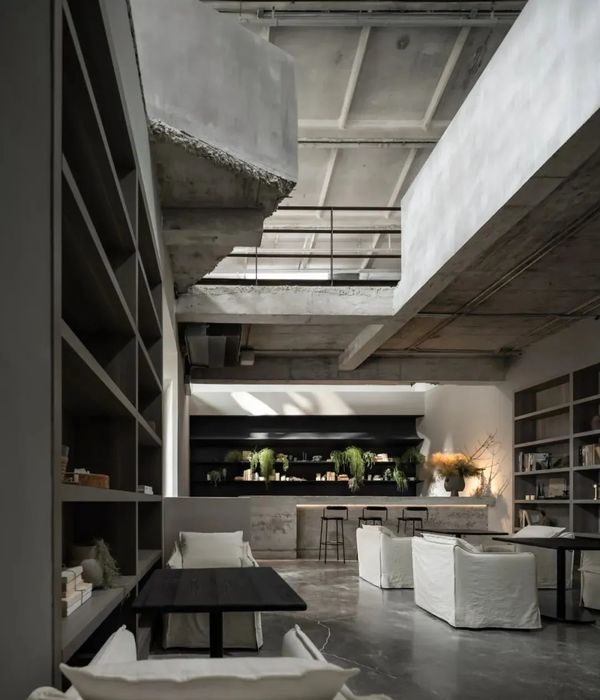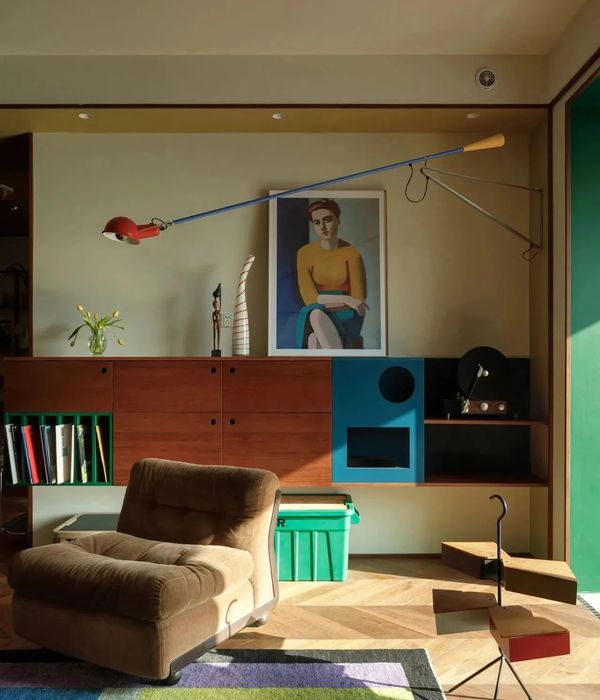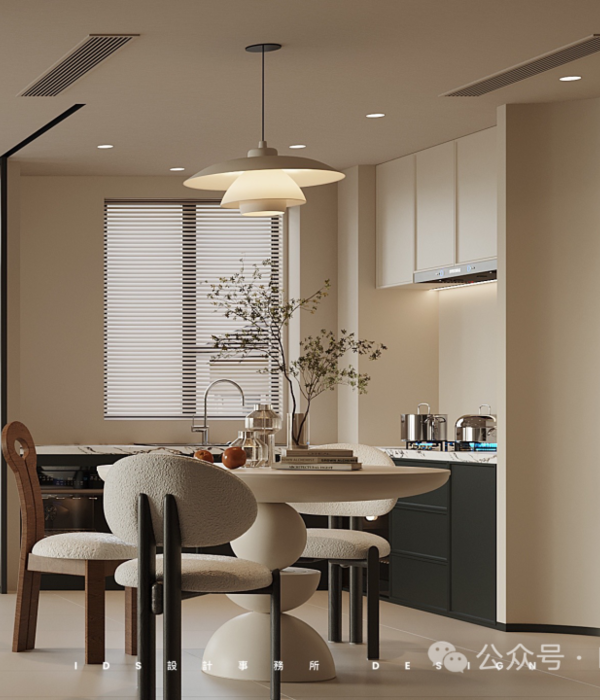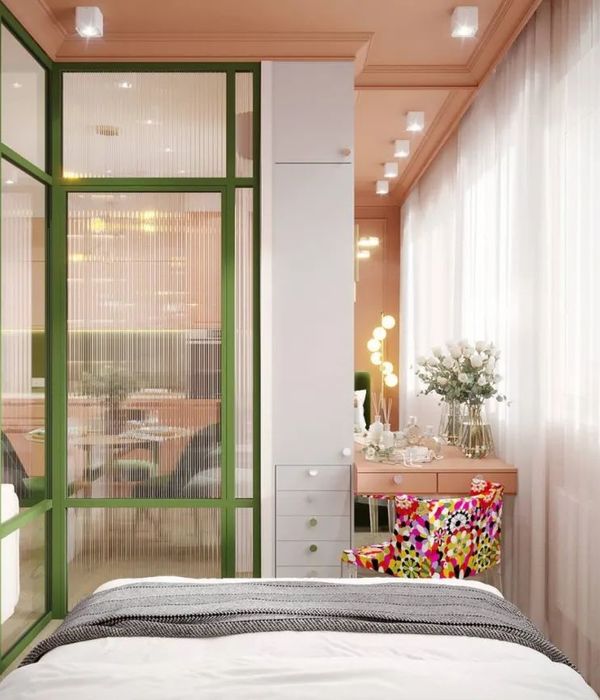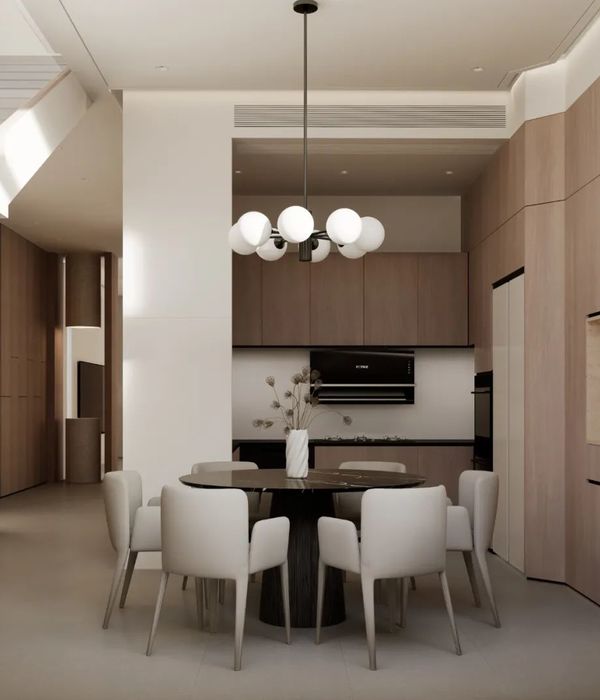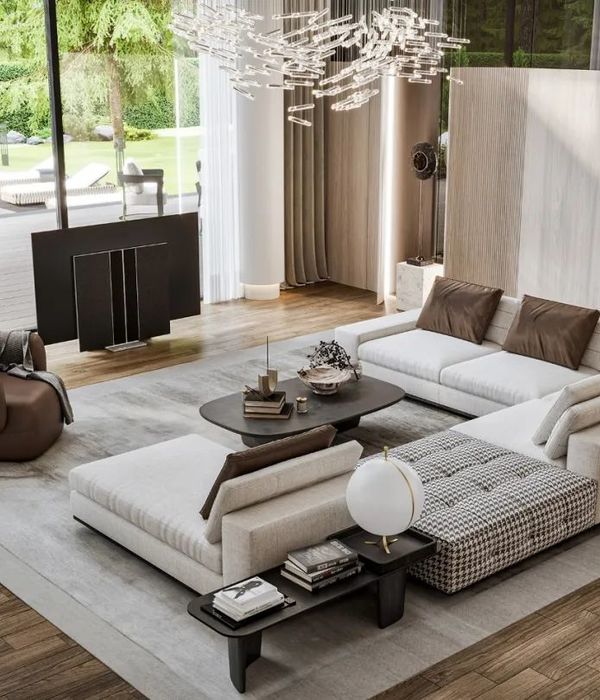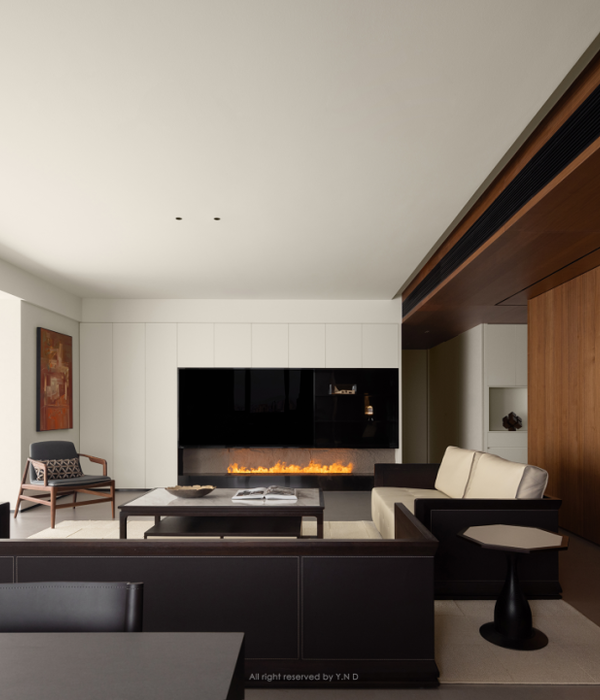拾级而上,高大的松柏赫然屹立在山坡之上,位于其后的塔楼,似是为越过松柏眺望远方而建。然而事实并非如我们所想。建筑以一大一小两种平面布局为组成单元,并将此单元形式重复12次,形成由矩形形态对称分割成四部分的组成模式。这些组成单元或位于中央,或分布四周,或与其他单元分设对角,各个单元维持不同的空间关系。而位于最下方的单元则需要承受以上全部荷载。
From the number of steps on the path up the hill, the height of an old cypress reminiscent those described by Pater, to the precise dimension that sets the podium a whole number above sea level, serve as decisive matches to explain the format of its silhouette. But the reasons that model a house are always others, always the same ones. Within two unified formats, that of a large plan and another concentrated one, we layout the same unit twelve times: a square figure divided asymmetrically into four pieces. Sometimes central, sometimes laterally and others diagonally, each unit keeps a different relationship between the parts. Eventually, the pieces below will deal with the heavy work of the studio.
▼设计意向,intention
▼建筑外观,exterior view
位于上层的空间看似毫无用处,它们似乎是不得已而为之的产物。于此同时,居住生活便在内外两个现实空间之间建立,并在开阔的日间使用空间和一系列夜间使用空间中交替进行。起居室朝西边展开。迭代相加的空间序列和同向展开的空间流线,使建筑内部拉开长长的视觉深度。步入起居室,就如同漫游在这层层空间序列之下。不同于对称布局的镜面空间,进入此处,你便进入一个充满未知的区域。松柏幻化成旋转的阶梯,它指引你层层渐入深灰色的封闭空间,逐步攀登,穿行往返。建筑周身由混凝土制成,其底座与灯塔在混凝土颗粒材质上略有不同。建筑室内墙壁由彩绘木板铺面,窗口由镀锌钢镶嵌立面墙壁构成。
The pieces above with the almost immaterial daily routines, always devising constructions from the air to produce them later elsewhere. Between these two factual worlds, domestic life is reserved, in turn regulated by a large day room and a pair of stacked rooms for the night. The living room floor slopes towards the west. By keeping the lintels on a single horizon, the progressive sequence of frames makes their depth relative. Entering the living room is equivalent to diving under the platform of the whole number. Against a mirror that shows inside what was on the other side of the street, one arrives at the studio. To enter the tower is a form of blindness. Here, the cypress turned into board becomes locked in a continuous spiral, which with a gray melancholy, gradually returns the view while climbing. The construction is a monolithic and regular concrete sediment with exposed aggregate. Only a slight change in the grain marks the difference between the podium and the tower. Inside, all the walls are covered by painted wood panels, barely thick and pierced by the galvanized steel frames that hold the windows.
▼层层渐入的空间序列,the the progressive sequence of frames makes their depth relative
▼内部墙壁由彩绘木板铺面,all the walls are covered by painted wood panels
▼镀锌钢镶嵌立面墙壁构成窗户,barely thick and pierced by the galvanized steel frames that hold the windows
▼旋转阶梯,the spiral stairs
▼模型图,model
▼轴侧分析图,axon
▼平面图,plan
▼剖面图,section
{{item.text_origin}}


