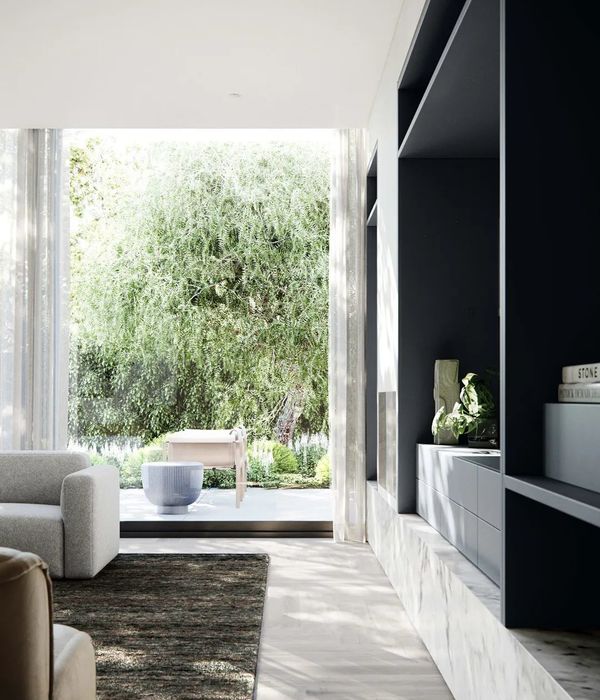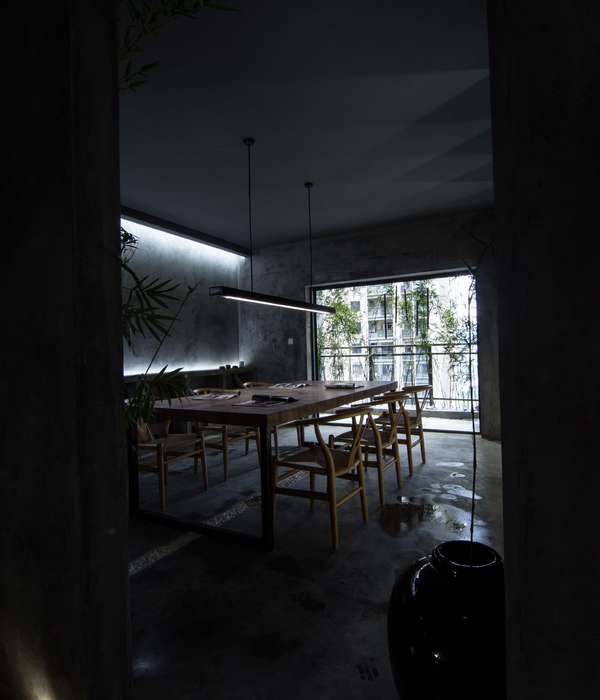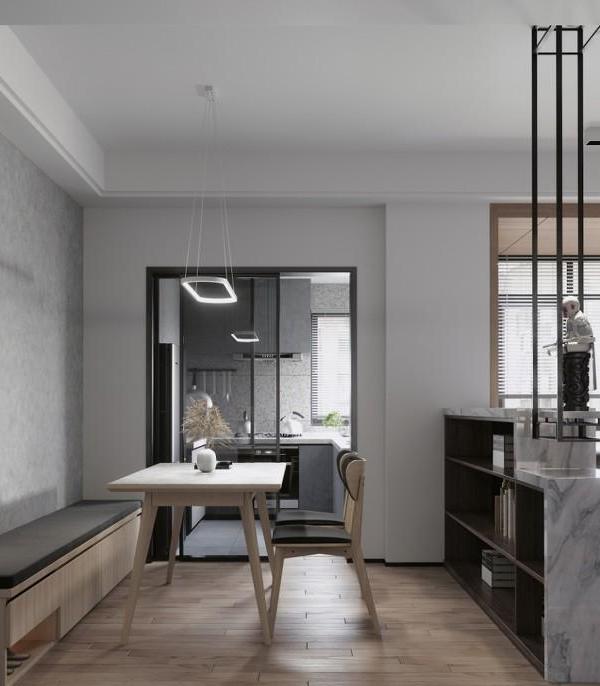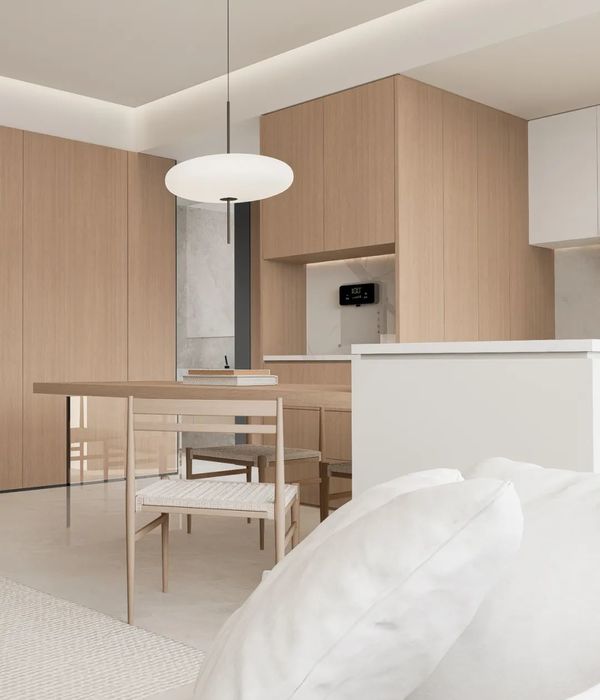●
视频展示
Video presentation
「空间与尺度」
通过材质表达,空间秩序,
几何比例以及情感体验,
述说空间的尺度与美学。
——立和质作
●空间展示
Space display
01
.
客厅
L i v i n g r o o m
客厅是别墅的主要区域,通常会选择舒适、宽敞和通风明亮的布局。可以使用大型沙发、咖啡桌和装饰物来增加舒适感和视觉吸引力。墙上的艺术作品和照明装饰也可以为客厅增添个性化的氛围。
The living room is the main area of a villa, and a comfortable, spacious, and well ventilated layout is usually chosen. Large sofas, coffee tables, and decorations can be used to increase comfort and visual appeal. The art pieces and lighting decorations on the wall can also add a personalized atmosphere to the living room.
多处使用高质量的材料和纹理,如精心选取的实木、皮革和光滑的金属。通过材料的质感可以为客厅增添独特。采用中性色调作为主色调,营造出清爽、明亮的氛围。这些中性色调与金属色的搭配,可以增加一些豪华感。
High quality materials and textures are used in multiple locations, such as carefully selected solid wood, leather, and smooth metal. The texture of the materials can add uniqueness to the living room. Using neutral tones as the main color tone creates a refreshing and bright atmosphere. The combination of these neutral tones and metallic colors can add some luxury.
02
.
餐厅厨房
R e s t a u r a n t K i t c h e n
餐厅选用大理石圆桌,更具曼妙围合感。同形状的灯具让整场几何艺术的形式更为丰富,凝结着其乐融融的氛围享受。
The restaurant uses marble round tables for a more graceful sense of enclosure. The lighting fixtures of the same shape enrich the form of geometric art throughout the entire scene, condensing a joyful and enjoyable atmosphere.
03
.
卧室
B e d r o o m
主卧床面向标窗景观视野绝佳,难掩独一无二的至臻品质。
主卧室的一隅以私密书房的理念陈设,搭配木质、柔软织物,使造型的气势与隐秘奢华碰撞,演绎着主人的兴趣精神,沉浸于唯我之境。
The master bedroom bed has an excellent view of the standard window landscape, making it difficult to conceal the unique and ultimate quality. The corner of the master bedroom is decorated with the concept of a private study, paired with wood and soft fabrics, creating a collision between the grandeur of the design and the hidden luxury, showcasing the owner's interest and spirit, immersing oneself in the realm of self centeredness.
04
.
卫生间
C l o a k r o o m
●
外
景
展
示
E
xterior display
●
平
面
方
案
G
raphic display
项目名称 |
空间与尺度
Project Name |
Space and Scale
项目风格 |
现代
Design Agency | Modern
设计机构 |
立和质作
Design Agency | Li He Quality Work
总设计师
|
李和峻
Chief Designer | Li Hejun
设计团队 |
谢宝珍 张辉
Design Team | Xie Baozhen Zhang Hui
文案编辑 |
林琦
Copywriting Editor
| Lin Qi
项目地址 |
广东省汕头市濠江区
Project Address
|
Haojiang District, Shantou City, Guangdong Province
项目面积 |
600㎡
Project area | 600㎡
立和质作 | 简介
Li He Quality Work | Introduction
立和质作,做能立足于时间长河的设计,人和,静美。
汕头市立和建筑有限公司,是一家专业性强,综合能力高的设计机构,服务范围涵盖空间设计,软装设计,全案设计+落地。
Li He Quality Work, make a design that can be based on the long river of time, people are harmonious, quiet and beautiful.
Shantou Lihe Construction Co., Ltd. is a design agency with strong professionalism and high comprehensive ability. Its service scope covers space design, soft decoration design, full case design + landing.
核心设计理念
还原空间魅力,不跟世俗潮流,以人感官为重要线索,探索,赋予美好.
Core design concept
Restore the charm of the space, do not follow the secular trend, use the human senses as an important clue, explore, and endow it with beauty.
李和峻 | Li Hejun
立和质作创始人及总设计师
{{item.text_origin}}












