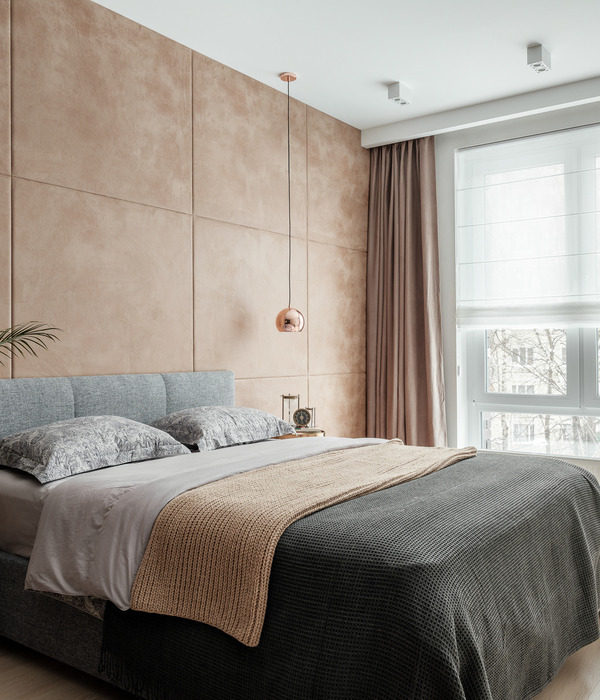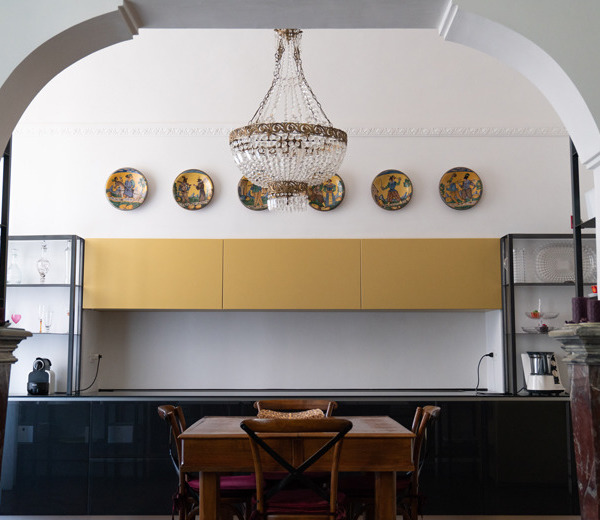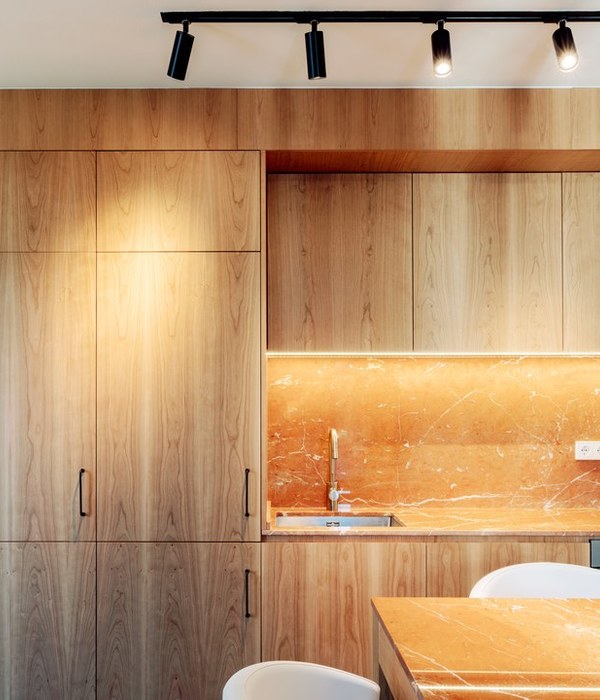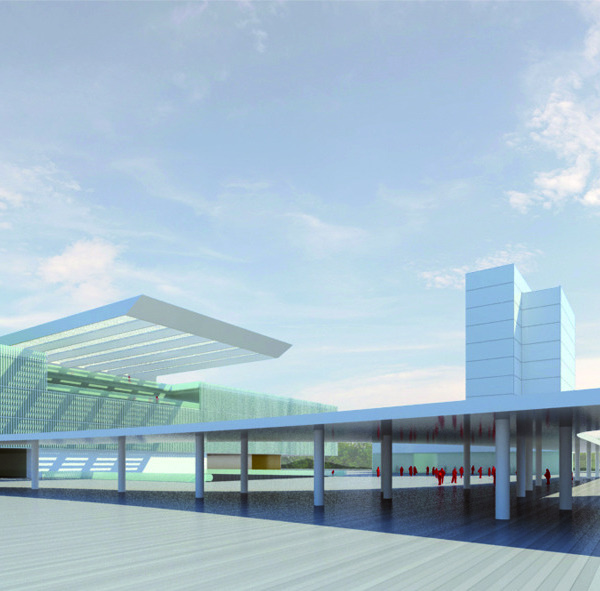|
New York
纽约.设计
New York Design
...
#.旧仓库中的光影剧场
Shadow Theater Old Warehouse
未墨展厅位于上海宝山的厂房旧仓库,戏剧性的场所启发了我们的空间设计,“剧场”的概念由此而来。我们在此处原始的厂房结构、拙朴的墙面与地面、自然的园区环境中,感知到一种废墟般的戏剧性。
The Weimo Exhibition Hall is located in the old warehouse of the factory building in Baoshan, Shanghai. The dramatic location inspired our spatial design, and the concept of "theater" came from it. In the original factory building structure, rustic walls and floors, and natural park environment here, we feel a kind of ruins like drama.
未墨展厅空间应当拥有自我情感,是宁静而坦诚的。我们将对舞台美学的思考融入设计,展品成为舞台上的道具,行人从参与者转变为表演者,一切有序成为舞台上的一部分。
The space of the Weimo exhibition hall should have self emotions, be quiet and frank. We integrate our thinking on stage aesthetics into the design, making exhibits become props on the stage, transforming pedestrians from participants to performers, and making everything orderly a part of the stage.
未墨展厅 | 轴测图
#流动的光影剧场
Light and Shadow on the Stage
摩登东方的设计语言纳入了东方的美学意识,在一呼一吸间,营造与自然同频的空间。捕捉旧仓库中的光影变幻,在设计中注入东方的隐秘时间感,将未墨展厅构建成一座流动的光影剧场。
The modern Oriental design language incorporates the aesthetic consciousness of the East, creating a space with the same frequency as nature in a breath. Capture the changes in light and shadow in the old warehouse, inject a sense of hidden time from the East into the design, and build the Uninked Exhibition Hall into a flowing light and shadow theater.
咖啡厅以书架环绕,一侧的庭院与中转空间连接了前场与后场。当访客在咖啡厅或书房落座,视线可以穿过绿植繁茂的庭院,望向后场的展厅空间。
The coffee shop is surrounded by bookshelves, and a courtyard and transfer space on one side connect the front and back fields. When visitors take their seats in a coffee shop or study, they can see through the lush green courtyard and look into the exhibition hall space in the back yard.
展厅设计赋予庭院“留白”与“间质”的属性,庭院内栽植的小树向二层生长,成为空间生命力的所在。自由生长的室内植物打破了钢筋混凝土的冰冷,空间在冷峻与自然中寻求平衡。
The design of the exhibition hall endows the courtyard with "white space" and "interstitial" properties. The small trees planted in the courtyard grow towards the second floor, becoming the vitality of the space. The freely growing indoor plants break the cold of reinforced concrete, and the space seeks a balance between coldness and nature.
#新旧交织的美学
A Juxtaposition of Old and New
原有空间的墙壁、地面,以及屋顶的结构得以大范围保留,新的建筑在旧的结构上生长,时空叠加、融合交织,成为有机的整体。
The structures of the walls, floors, and roofs of the original space have been largely preserved, and new buildings have grown on top of the old structure, overlapping and interwoven in time and space, forming an organic whole.
沿着老门板楼梯,访客仿佛时空穿梭般来到二层展厅。展品的陈列呈现出探幽的趣味,不经意处暗藏惊喜。未墨家具以北欧设计为基础,从绘画、书法、工艺等东方传统中提炼元素,解构重组后形成更当代、更抽象的设计语言。
Along the staircase with the old door panel, visitors come to the exhibition hall on the second floor as if traveling through time and space. The display of exhibits presents a subtle interest, with unexpected surprises hidden. Uninked furniture is based on Nordic design, extracting elements from oriental traditions such as painting, calligraphy, and craftsmanship, deconstructing and restructuring to form a more contemporary and abstract design language.
自然不规则的地毯灵感来源于任天进的书法作品,重新解构之后,点墨层层向外漫延,生发出一种沉静向内的能量。未墨产品专注于材料的研究,纸作为未墨独特的设计语言,在餐厅的灯具、茶几等多处运用。
Inspired by Ren Tianjin's calligraphy works, the natural and irregular carpet is deconstructed, and the dotted ink layer upon layer spreads outward, generating a calm and inward energy. Uniink products focus on the research of materials. As a unique design language for Uniink, paper is used in many places such as lighting fixtures and coffee tables in restaurants.
室内设计:W.DESIGN 无间设计
Interior design: W.DESIGN seamless design
软装设计:W.DESIGN 无间软装
Soft decoration design: W.DESIGN seamless soft decoration
项目名称:未墨展厅
Project Name: Weimo Exhibition Hall
设计面积:1600 ㎡
Design area: 1600 ㎡
项目地址:中国上海
Project address: Shanghai, China
摄影:王厅
Photographer: Wang Ting
视频:王行
Video: Wang Hang
撰文:Kris / yukidanw
By: Kris/yukidanw
...
{{item.text_origin}}












