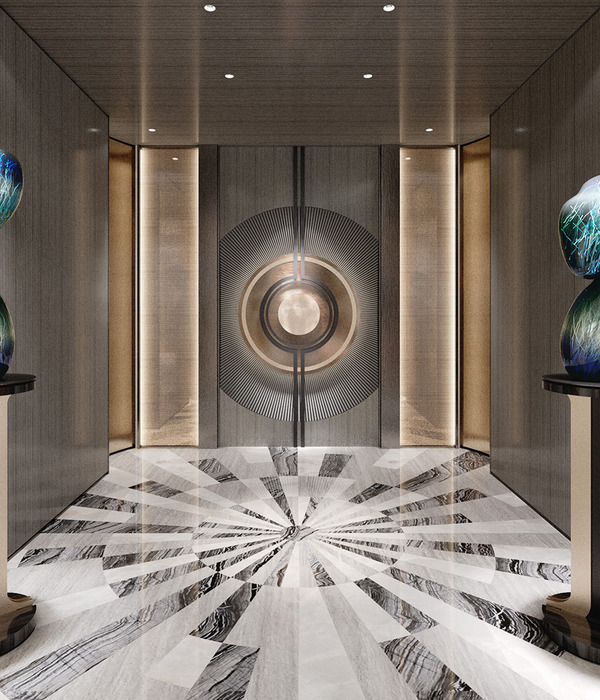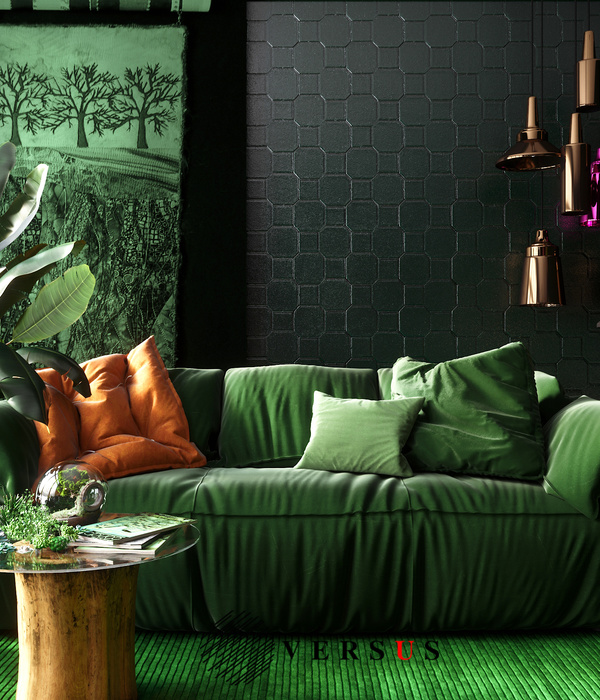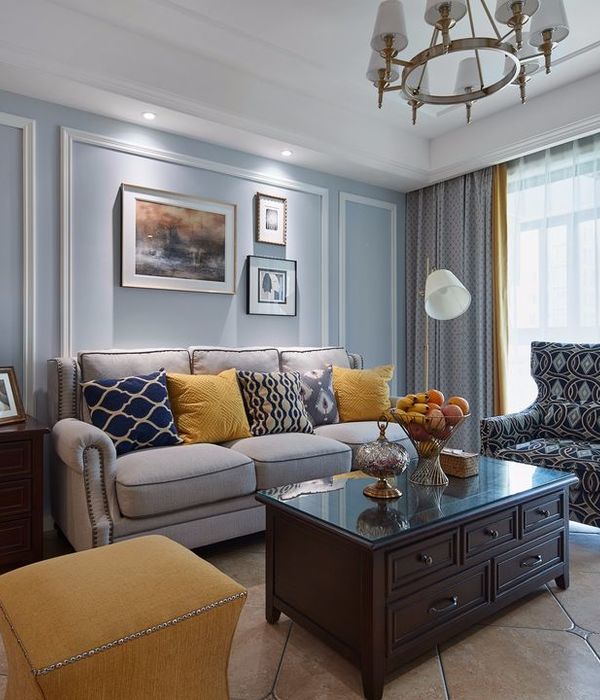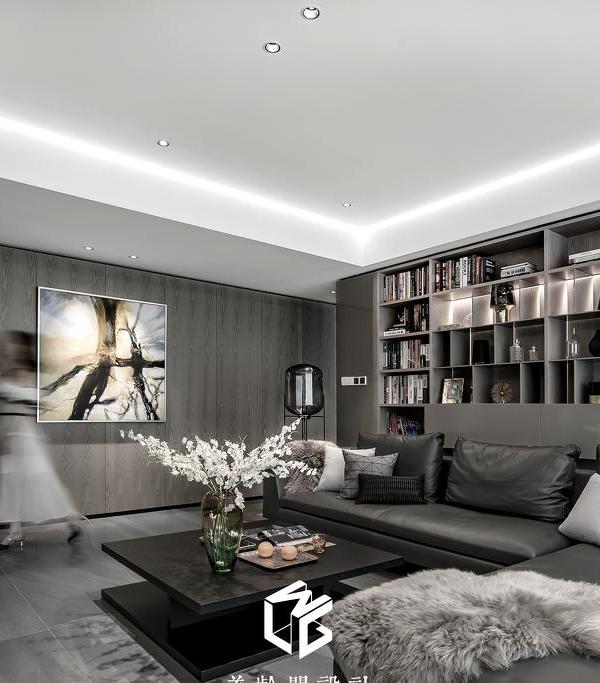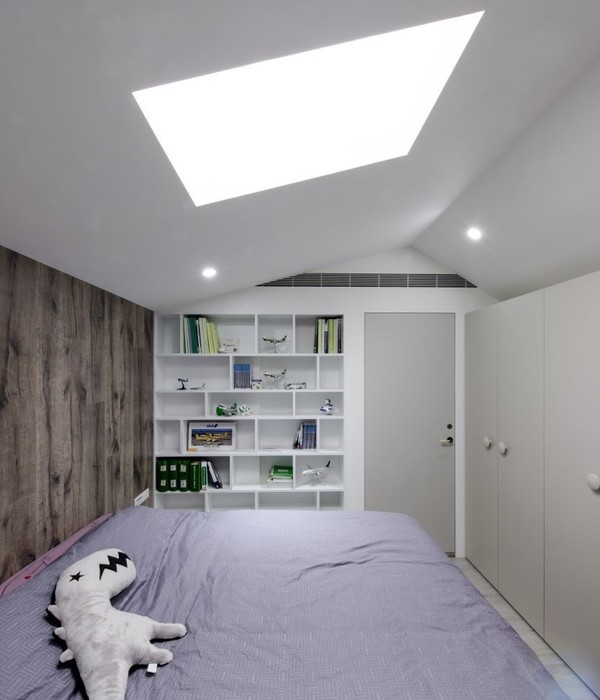如今,越来越多的零售商放弃传统的实体店,转向网上商店,然而,另一方面,电子商务品牌也在在自身的发展中逐渐开始增加实体店销售。通过品牌自身打破传统的营销策略,本项目的这个体验性空间将零售与艺术展览结合在了一起,空间十分灵活,今天展示男装,明天便可以将空间“改头换面”,展示一系列流行艺术,甚至是一整支由各式各样的积木熊(Bearbrick)组成的军队。
As more retailers are abandoning the traditional brick mortar stores in favor of on-line shops, e-commerce brands on the other hand have breaking that trend by adding physical stores to their virtual offerings. This experiential space that was to be part retail and part art exhibition and with the eccentric nature of the brand’s merchandizing strategy, the physical store could be displaying menswear today and be completely swapped out to display pop art or an army of Bearbrick figures the very next day.
▼从商店入口空间看室内,the interior view looking from the entrance
由于空间类型标签的不断变化,建筑事务所Spacemen将这些特征转化为一系列碎片化的材料、空间和反射映像组成的三维组合,从而对形式和纹理对比进行有趣的探索。
▼室内空间形成过程,generation process
Based on the label’s constant changing and shifting, Spacemen translated that characteristics into a 3-dimensional composition of fragmented materials, space, and reflections. A playful exploration of forms and contrasting textures.
▼室内空间局部,一系列碎片化的材料、空间和反射映像组成的三维组合构成空间,partial interior view, a 3-dimensional composition of fragmented materials, space, and reflections composes the interior store space
这个800平方米的空间被分成了许多不同的空间,这些空间可以相互转化,因此,顾客们可以在其中自行探索。商店的前半部分由一系列碎片式的空间限定出来,这些空间环绕着裸露的柱子,柱子上红色的水平钢支撑结构还清晰可见。这些空间中的所有元素都致力于与周边的环境形成鲜明的对比。镜面被安置在这些空间的外侧,旨在通过反射周边的环境来隐藏空间形式。大理石地板由6种不同的石材组成,而法国巴力天花板则以三角形面板的形式横跨在大理石地板的上空。材料、光和反射等三者结合在一起,突出了室内空间中的展品。
The 800sqm was divided into a number of different spaces that transitioned into one another where customers could explore themselves. The first half of the store is anchored by a series of fragmented forms that wrap columns that have been stripped down bare revealing the red horizontal steel structural braces. Everything within these forms are designed to contrast starkly with its surroundings. Mirrors line the exterior of these display alcoves and are by design to camouflage the forms as they reflect the surroundings. The marble flooring is made up of 6 kinds of stone with barrisol fabric stretching across triangular the ceiling. The combination of materiality, light and reflections, all align to bring emphasis to the products on display within the alcoves.
▼前半部分商店室内空间局部,碎片式空间环绕着裸露的柱子,partial interior view of the first half of the store, a series of fragmented forms wrap exposed columns
▼碎片式空间,柱子上红色的水平钢支撑结构还清晰可见,the fragmented forms wrap exposed columns that reveal the red horizontal steel structural braces
▼碎片式空间,采用由6种不同的石材组成的大理石地板,the fragmented forms with the marble flooring is made up of 6 kinds of stone
▼碎片式空间,法国巴力天花板则以三角形面板的形式横跨在大理石地板的上空,the fragmented forms, the barrisol fabric stretching across triangular the ceiling
▼碎片式空间,外侧设置镜面以通过反射周边的环境来隐藏空间形式,the fragmented forms, mirrors line the exterior to camouflage the forms as they reflect the surroundings
▼商店前半部分局部细节,details of the first half of the store
从商店的前半部分向后半部分走,未经处理的灰色环氧树脂地板逐渐变成白色,一个白色内饰面的空间标志着人们进入后半部分空间。在后半部分空间中,建筑师采用带有黄铜嵌入物的米白色水磨石地板、带有连续的线性铝制网格的开放式天花板、覆以灰色灰泥纹理饰面的墙体和灰色窗帘,为空间原有的材料色调增添了些许柔和的触感。
The raw grey epoxy flooring transitions into a white portal as we make our way towards the second half of the store which comprises of off white terrazzo flooring with brass inserts, an open ceiling with a continuous linear aluminum grid, walls coated with textured grey plaster, and grey curtains adds a softer touch to the raw material palette of the space.
▼商店前后两部分的白色过渡空间,the white portal as the transitional space from the first half of the store to the second half of the store
▼后半部分的多品牌空间,采用米白色水磨石地板,the multi-brand area with white terrazzo flooring at the second second half of the store
▼多品牌空间,采用带有连续的线性铝制网格的开放式天花板和灰色窗帘,the multi-brand area with an open ceiling with a continuous linear aluminum grid and grey curtains
▼多品牌空间细节,details of the multi-brand area
鉴于该空间也需要适应产品发布和小型时光秀的空间要求,建筑师使用600多块货物运输板,在商店的后半部分设计了一个多层次装置,从而根据人们的需求,将空间变成座位区和展示区。由于这样的设计需要一定的灵活性,这些货物运输板设计成可以根据使用要求进行多次移动和重新堆叠的构件。
▼货物运输板空间的灵活性,the flexibility of the tiered pallet
As the space also catered for product launches and small fashion shows, we utilized the back of the store to create an installation with over 600 recycled shipping pallets that can be turned into a multi-tiered seating and display area. Due to the need for a degree of flexibility, the pallets can be moved and re-stacked again ac-cording to the requirements of the event.
▼货物运输板空间,可以作为积木熊展览空间,the tiered pallet space as the display space for the Bearbrick
此外,建筑师还在商店的前半部分和后半部分之间插入了两个黄铜的盒子体量作为试衣间。每间试衣间都配有自己的标志性的荧光灯装置,以供社交媒体的精英用户以最快的速度将该品牌的最新产品和最前卫装备推广出去。
Two brass boxes were inserted in the first and the second half of the store and in-side housed the fitting rooms. Each room is befitted with its own signature fluores-cent light installation for social media savvy customers to take a quick snap of themselves in the brand’s latest avant-garde gear.
▼试衣间,商店前后两部分之间插入了黄铜的盒子体量作为试衣间,the fitting room, two brass boxes were inserted in the first and the second half of the store and in-side housed the fitting rooms
▼试衣间室内细节,配有自己的标志性的荧光灯装置,light details of the fitting room that is befitted with its own signature fluorescent light installation
▼平面布置图,layout plan
▼剖面图1,section 1
▼剖面图2,section 2
▼剖面图3,section 3
Project name: By Architect’s Firm: Spacemen Lead Architects: Edward Tan Team : Raymond Tang, Ed Chan, Simon Liu, Hoiyee Lim Project location: Soho Fuxing, Unit B1-03, Block C, 388 Madang Road, Huangpu District, Shanghai, PRC. (马当路388号SOHO复兴广场C座B1层03) Completion Year: 2019 Gross Built Area (square meters): 815sqm Photo credits: Chen Xuan, Min 闵晨轩
{{item.text_origin}}

