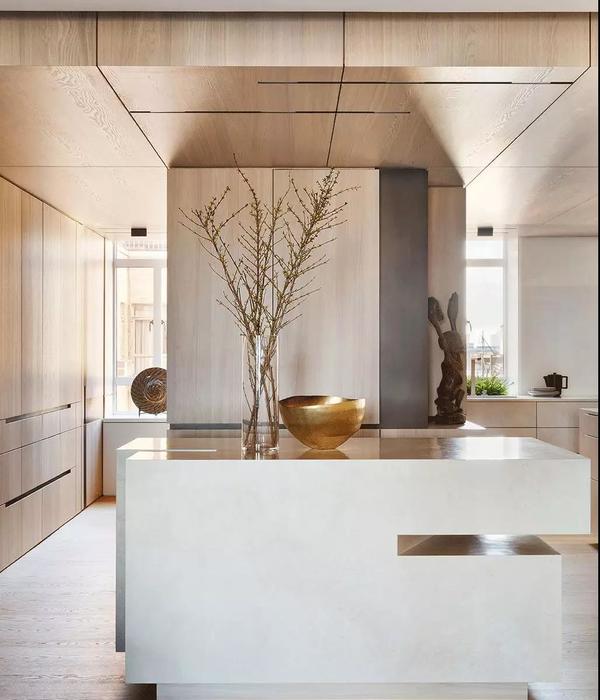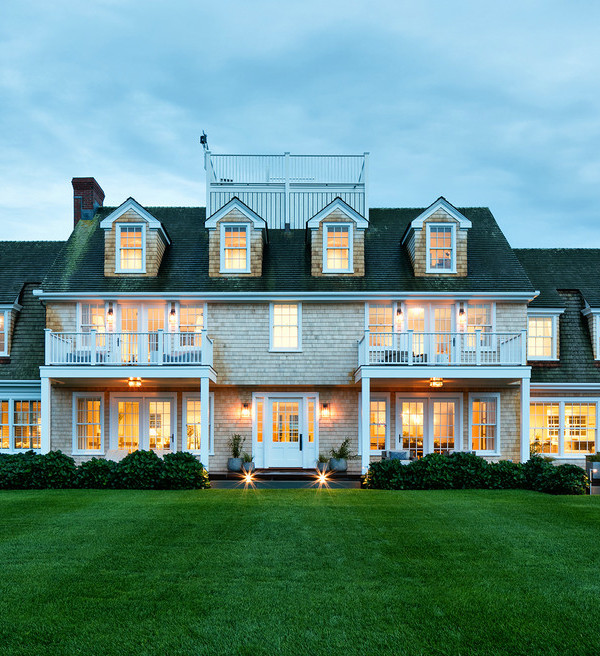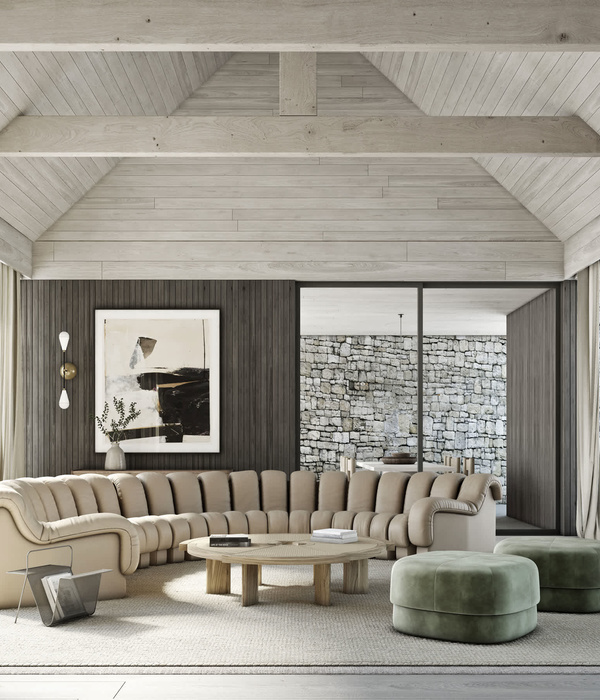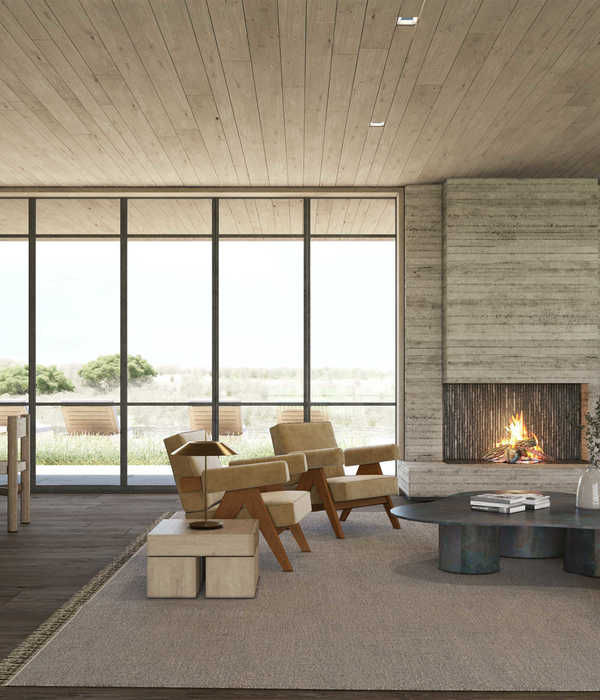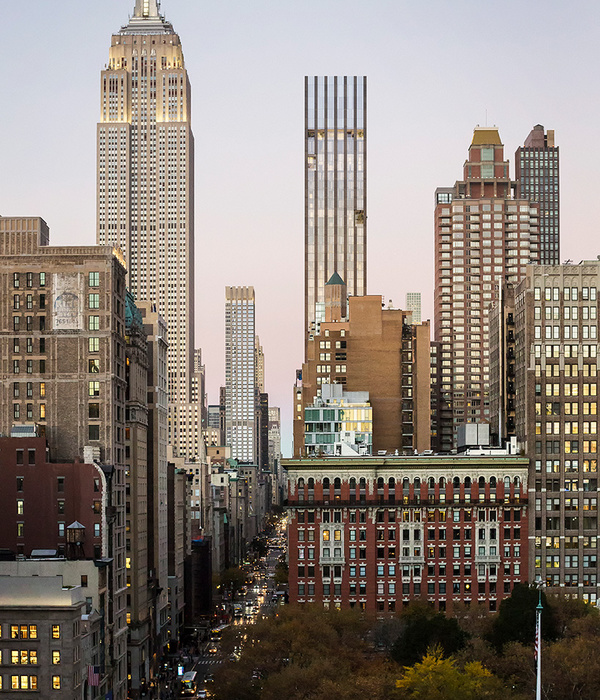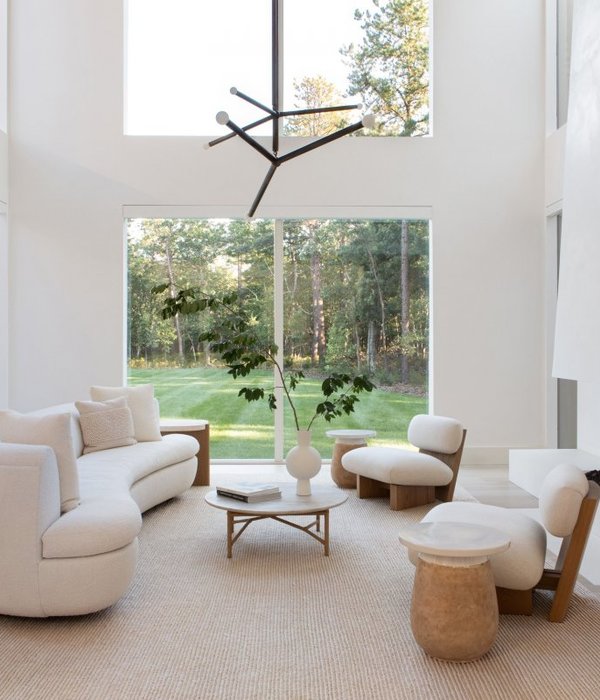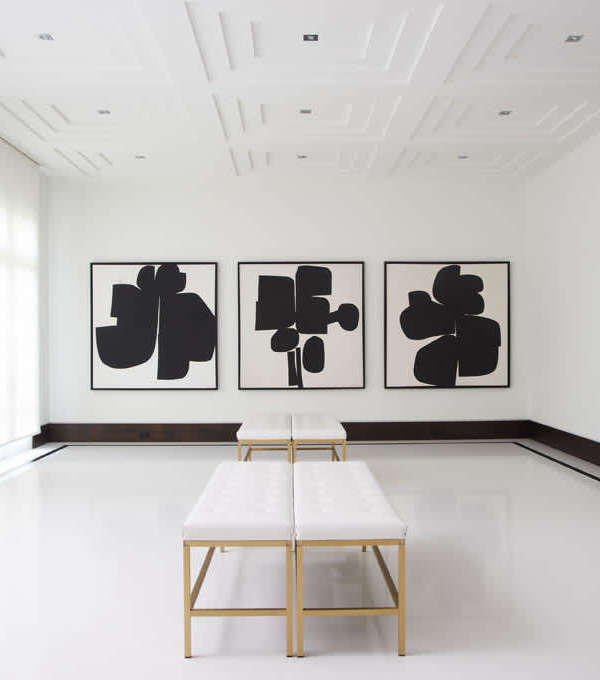Architects:TAOA
Area :40 m²
Year :2020
Photographs :Lei Tao
Architect In Charge : Lei Tao
Design Team : Lei Tao,Wenzhi Wang,Xiangrui Meng
Engineering And Landscape : TAOA
Curator : Guiyan He
Engineering : TAOA
Landscape Design : TAOA
City : Foshan
Country : China
This is a space installation of outdoor public art group exhibition, which is exhibited in "Expanded Theater /2020 First Public Art Exhibition in Nanhai". As the only participating architect in this exhibition, TAOA first tried to cooperate with artist Wu Didi in public art projects.According to the outdoor environment specified by the curator, each creator need to create a public art that can be participated by the audience.The whole project has only eight days to complete the construction on site, and the construction cost and all expenses must be controlled within 160,000 yuan, which are the boundaries for artistic creation.
Design starts from the specific environment. Qiandeng Lake Park is located in the center of the city. As the largest city park in Foshan, it is an important leisure place for Foshan citizens. The project location is designated at the edge of a dense forest in the park. The first thing we need to think about is what kind of space installation we can make to talk with this forest, this large city park and this modern city. By building a space without secular function, we think it should bring people a different experience, an instant experience that can care for the spirits.
In one garden, we built another one and hope that it is a simple space, a void place without any actual content, which makes the whole park or even a city full of complex content empty a unique void. Except for water and air, this empty place only leaves people who enter a pure world for themselves.We hope that every viewer will be in the most relaxed state, and see a different world than usual.Here, the world has a special rhythm, and is being decomposed into the most basic elements, showing a basic state behind the complicated world.We chose fair-faced concrete to define the indestructible boundary, and the air inside seems to solidify, making it a perceptible "isolated" world.The free form extends into the bush around the trees, making the concrete look softer, and the inner space is transformed and hidden, forming an abstract landscape.
In the site, we map the specific location of the trees. As references, we hope that the structure can complement these trees in a humble manner. So we put it in the crevices of the trees, making it grow freely like running water. Near one side of the park path, a square entrance with a size of 1 square meter is hung on the wall, opening with a width of 60cm to connect the two worlds inside and outside, which can only be passed by one person at a time.The bottom of the space is filled with clear water, and the hollow stainless steel plate keeps the same elevation as the water surface. Walking on it is just like floating on the water.
This project makes us rethink the boundary between architecture and art. If the architecture is not required to function, then what is it? Maybe it is a structural imagination, a structure showing nothingness with entities, or a space about "nothingness", aiming at the unpredictable "being" of nature. Trees and sky scenes reflect each other on people's heads and feet, making the four seasons the main part of this space. The void space is full of scenery. People get the filtered real scene in the gap, just like discovering that there is a world outside the world.
▼项目更多图片
{{item.text_origin}}

