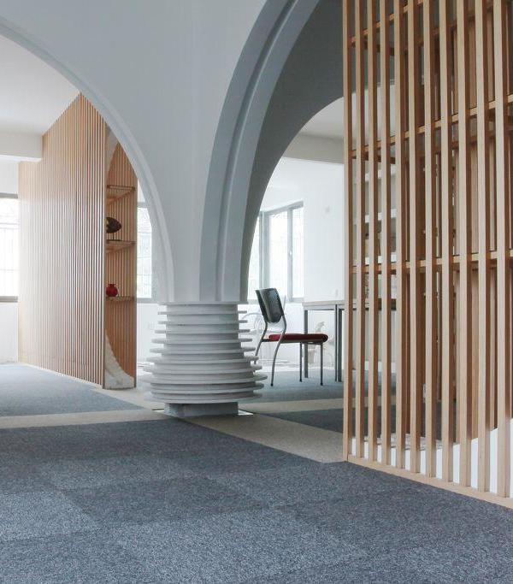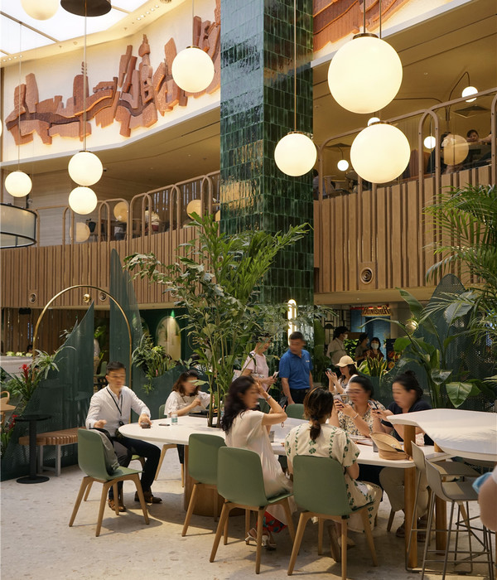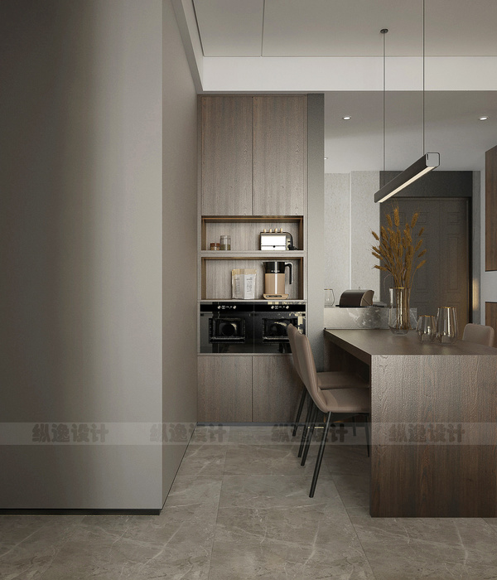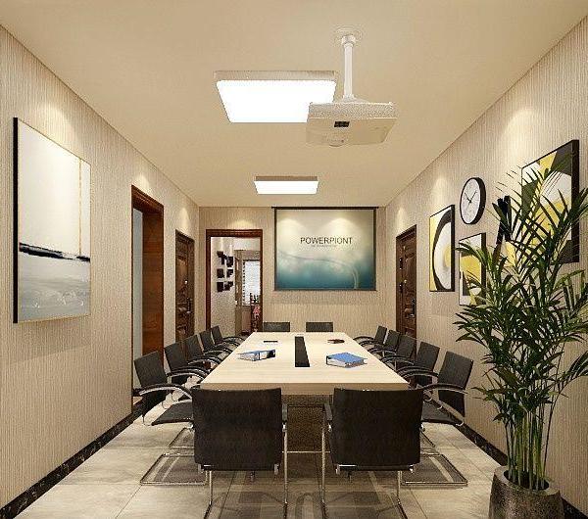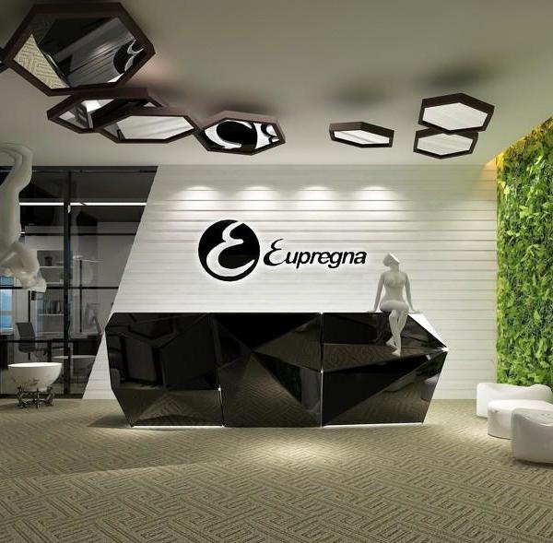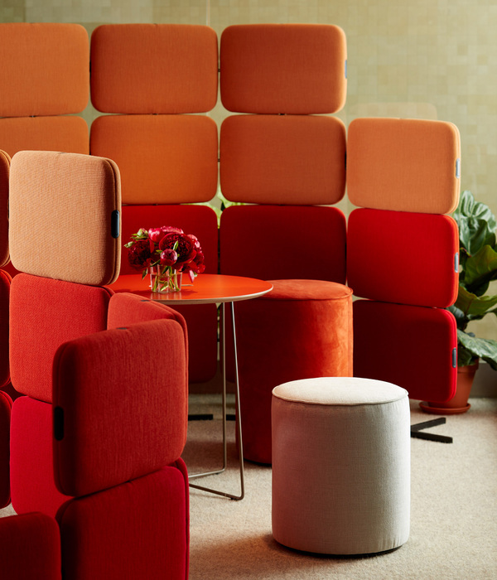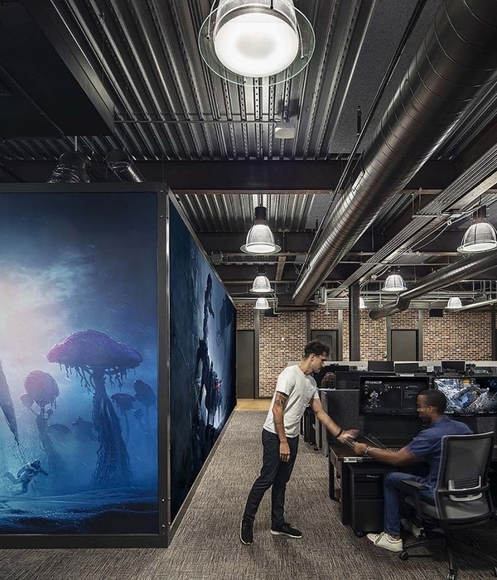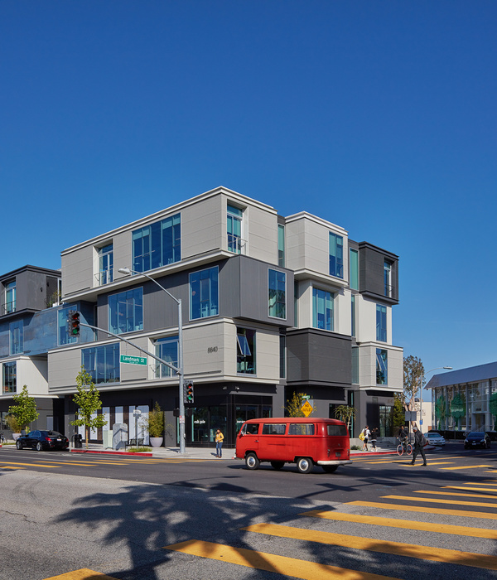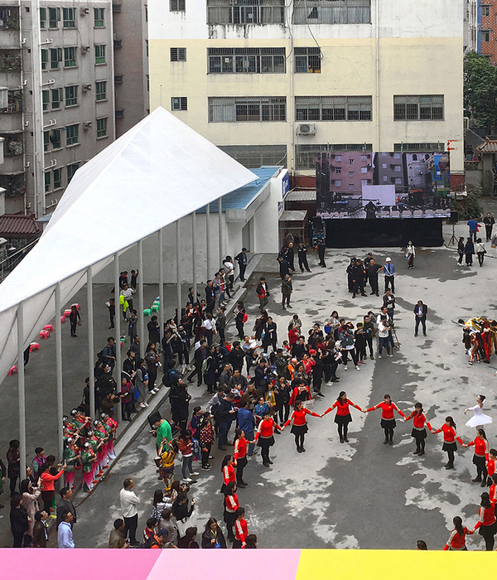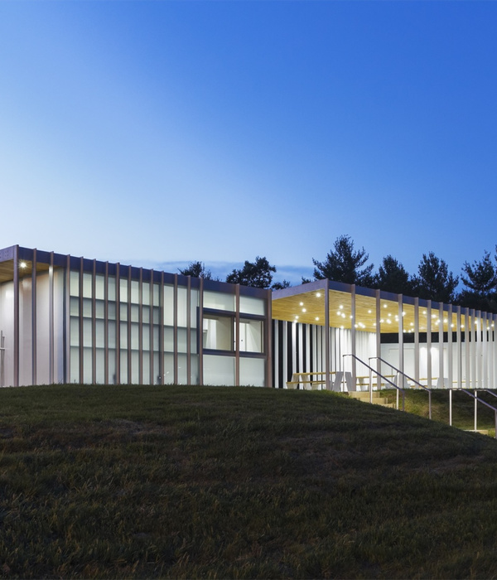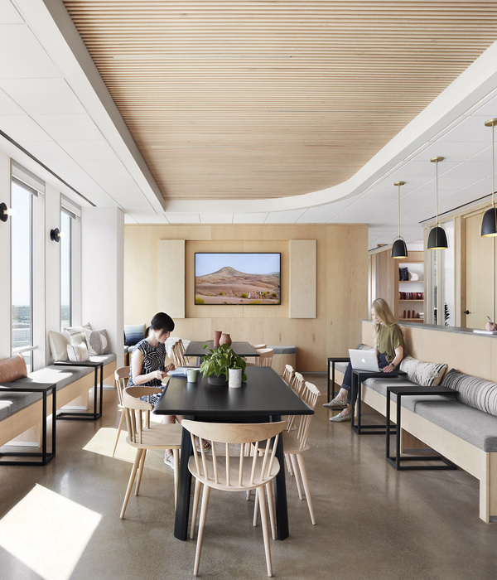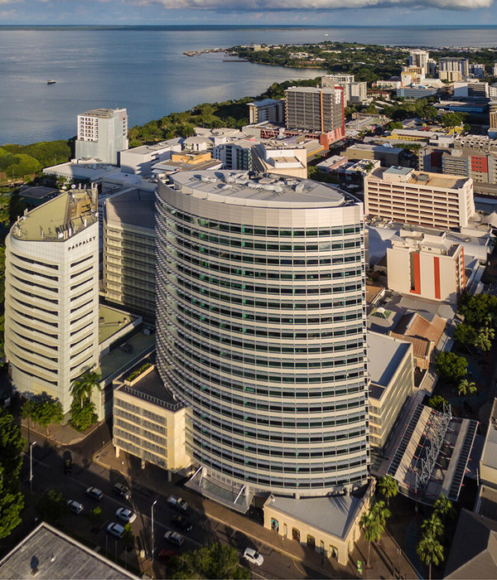项目坐落于科隆,为ADS1画廊内的室内改造项目。该项目将作为面向摄影师与其他创意人的出租工作室使用。工作室所在建筑由混凝土整体浇筑,拱形玻璃窗使其在周围街景中尤为显眼。建筑的前身是2002年由建筑师Bernd Kniess设计的变电站,现在则被改造成为两座美术馆,一家设计机构工作室以及全新的Schanz工作室。
A unique interior project In the gallery house ADS1. Studio Schanz – the rental studio in Cologne for photographers and creative people. The building, cast in concrete, stands out conspicuously from the cityscape with its vaulted glass windows. The former substation was redesigned by architect Bernd Kniess in 2002 and is now home for two art galleries, a design agency and the new space “Studio Schanz”.
▼项目概览,overall of the project © Nancy Ebert
项目旨在创造一个LOFT式的工作室空间,为摄影师与创意人营造一个理想的工作场所。无论是作为摄影棚还是共享办公室,LOFT内都提供了充裕的空间与各式家具,以满足不同类型客户的需要。
Our goal was to set up a studio loft that offers photographers and creative people a perfect place to work. Shooting or co-working, the loft offers enough space and furniture for the preferred use of changing customers.
▼室内模型,axonometric model of the project ©Gerdesmeyer & Krohn
在120平方米的工作室内,设置了一个开敞的工作区。该工作区被划分成为4个小区域。每个区域都设备齐全,包括一盏定制的吊灯,与满足大量储物需求的定制壁架。独特的拱形高窗,将自然采光引入室内,为工作区营造出良好的光照氛围。
The 120sqm studio has a large work area with 4 fully equipped workplacees, a custom made design lamp and enough storage space in the customized wall shelf. Due to the unique arched window facade light falls into the workspace area and creates a really great lighting mood.
▼工作室入口,entrance of the studio © Nancy Ebert
▼主要共享工作区,main co-working place © Nancy Ebert
▼共享工作区与定制吊灯,main co-working place and the customized lamp © Nancy Ebert
▼共享工作区内设有大容量的储物架,main co-working place with enough storage space in the customized wall shelf© Nancy Ebert
▼共享工作区细部,detail of the co-working space © Nancy Ebert
小型厨房内,粉红色饰面的橱柜成为空间中的亮点,简洁的设计语言使其完美融入室内整体环境中。
The small kitchen is highlighted by its pink cabinet fronts but adapts to the environment with its simple design language.
▼由共享工作区看向厨房,viewing the kitchen from the co-working place © Nancy Ebert
▼粉红色饰面的橱柜成为空间中的亮点,并完美融入室内整体环境中 the small kitchen is highlighted by its pink cabinet fronts and adapts to the environment © Nancy Ebert
为了将工作区与其他区域分开,设计师用沙发与电视作为空间的隔断,该区域同时也作为休闲区使用。
To separate the two areas from each other, we have integrated a couch area including a television, which serves also as a relaxation area.
▼休闲区整体概览,overall of the relaxing space © Nancy Ebert
▼沙发作为空间的隔断将工作区与其他区域分开,a integrated couch separates the two areas from each other © Nancy Ebert
▼休闲区/工作区内的可移动展示版,moveable show board in the relaxing/working area © Nancy Ebert
两扇拱门后分别是更衣室与储藏室,其拱形元素为室内空间带来了独特的魅力。
The changing and storage rooms can be entered through a round arches – it gives the studio and the rooms a unique charm.
▼两扇拱门后分别是更衣室与储藏室,the changing and storage rooms can be entered through a round arches © Nancy Ebert
▼更衣室,the changing room © Nancy Ebert
内饰在设计与色彩上注重了协调与留白,使得空间不会太“满”。在这里,顾客们有充足的自由来完成他们的想法与作品,为工作室锦上添花。
The interior is really well suited to each other in terms of design and color – without being too full. The customer is given enough freedom to complete the studio with their ideas and productions.
▼家具细部,detail of the customized furniture © Nancy Ebert
▼灯具细部,details of the lights © Nancy Ebert
{{item.text_origin}}

