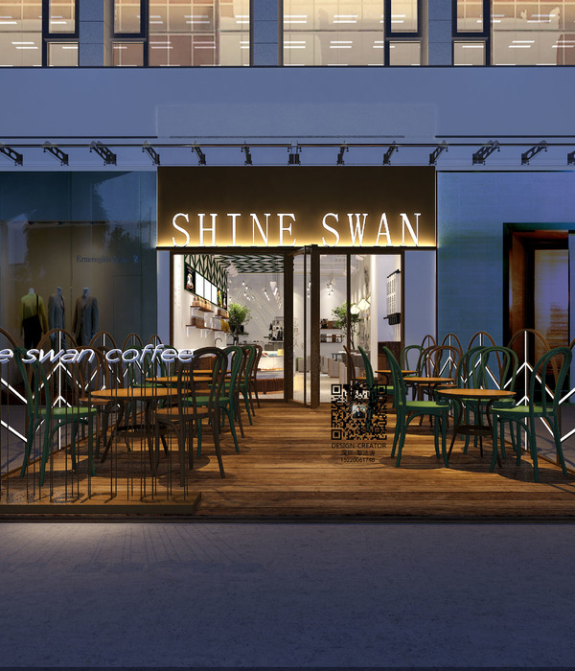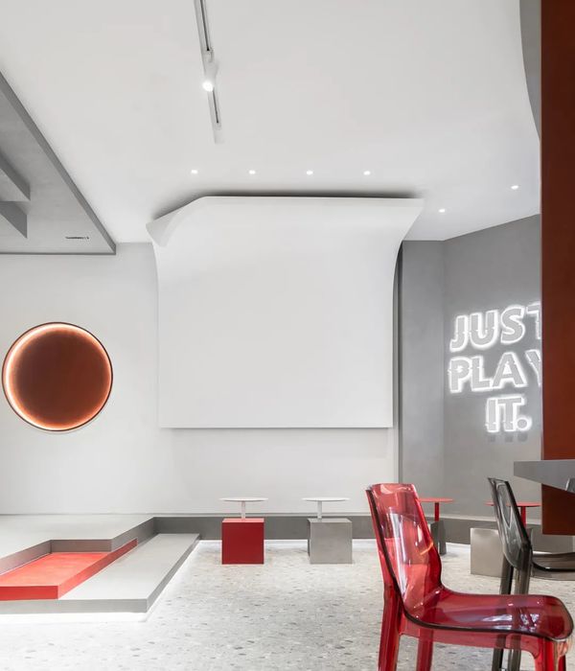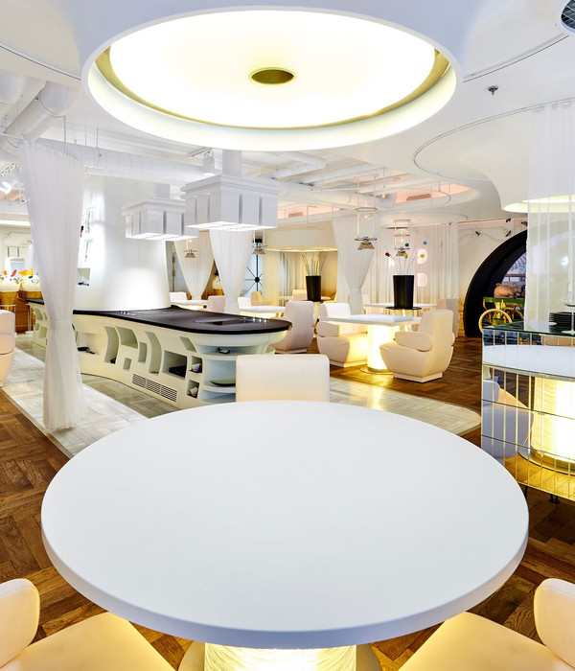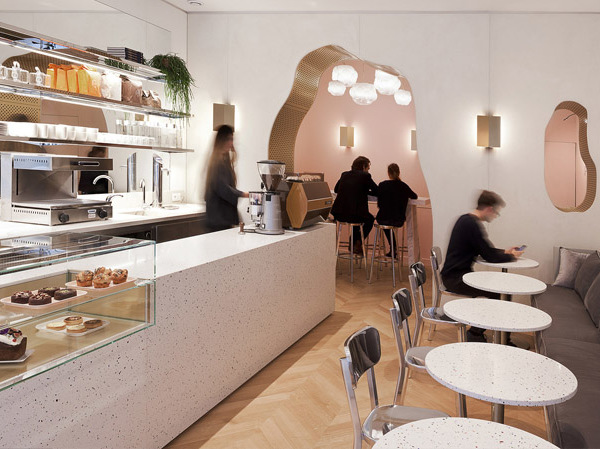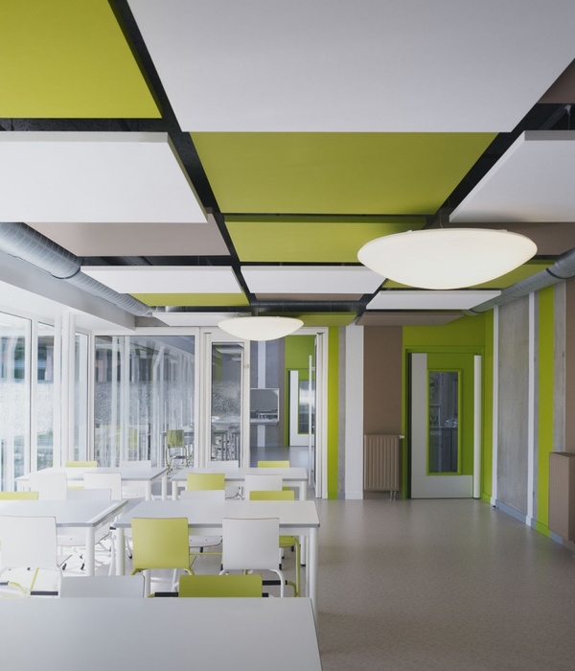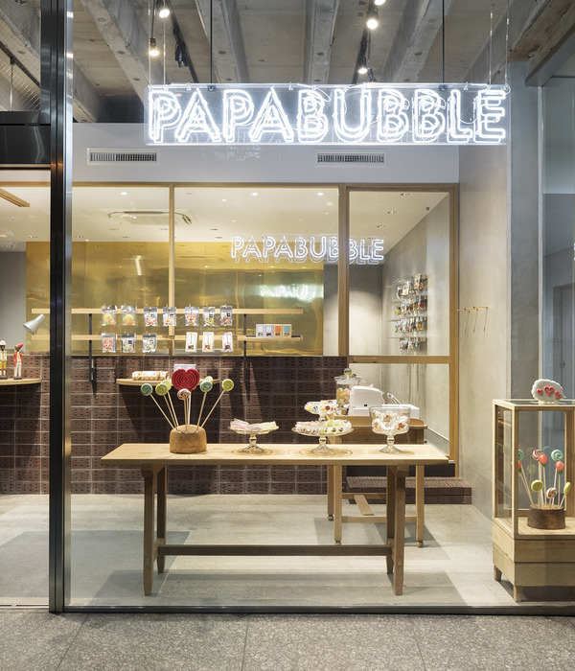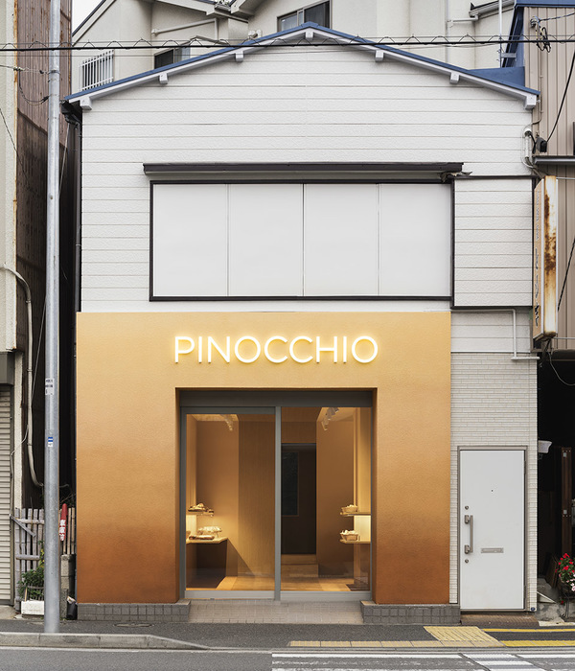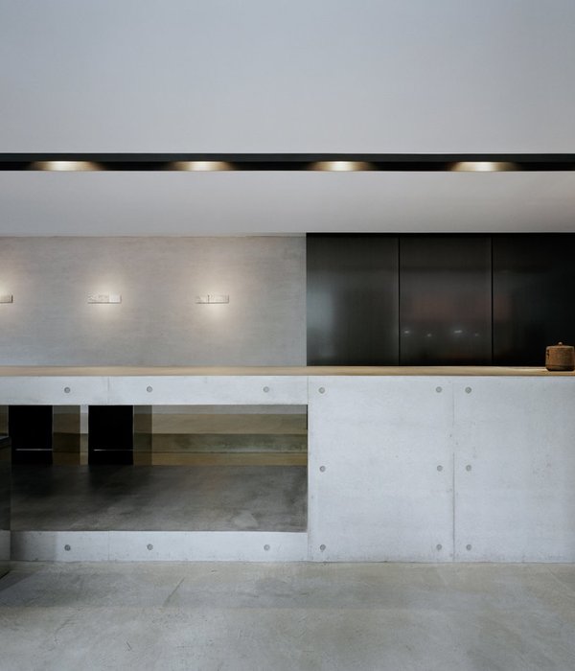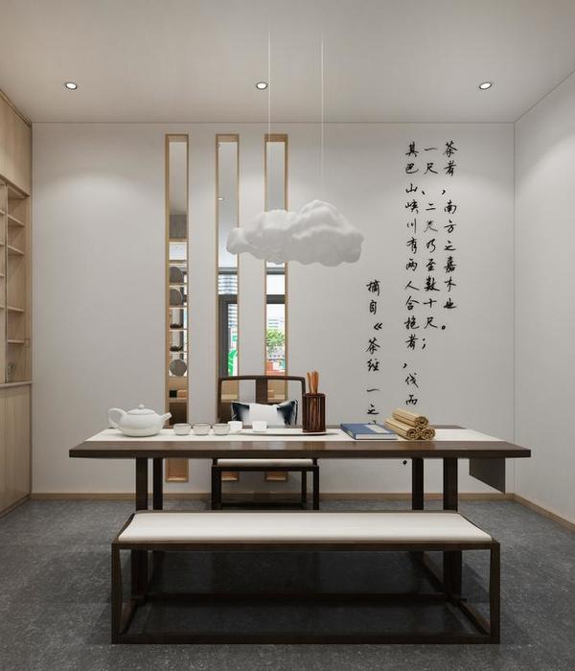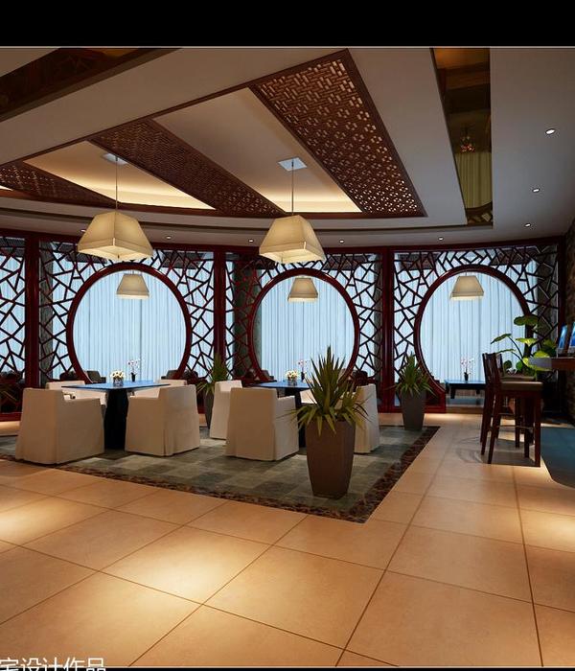Coffee Shop, Coffee Shop Interiors, Quito, Ecuador
设计师:ARCHITEKTEN
面积: 85 m²
年份:2020
摄影:Bicubik
建造商: AutoDesk, Barrisol, Adobe, Archicad, Ascolano, Gaggia, TEKNOMUEBLE, Tekna, Trimble
Lead 设计师:Johann Moeller, Felipe Palacios.
合作者:Francisco Reyes, Julián Moscoso.
The Coffee Shop is an integral renovation project of a strategic place within the Quito Tennis and Golf Club. The QTGC is always looking to provide new services to their members, in such a way that the design of a contemporary cafeteria arose. The design consisted of a transitory space shared between two programs: a cafeteria and a small gallery. The challenge was to find an appropriate balance between these programs and maintain the feeling of spaciousness, even though the original space was divided. The intervention approaches the interior design in a spatial and material way. On the one hand, the cafeteria is conformed by three subzones: booths, lounge, and preparation counters. The lounge expands the space into a double height, while the booths are contained in a wooden loop. The space presents a diagonal that breaks the pre-existing orthogonality, a choreography of continuous materials, and a play of heights, which results in a dynamic place. The diagonal contains the niches of seats and tables, which were designed in detail considering the user’s ergonomics and comfort. The application of materials like French oak wood, a yellowish and warm wood, not only adds to the spaciousness, but also to the warmth of the space. The choreography of materials includes the contrast between the navy-blue color of the armchairs, the large quartz counters, and a variety of furniture design for a variety of ways of drinking coffee. The lack of natural lighting and ventilation brought into consideration illumination strategies with backlit stretch fabric panels that resembles an overhead light entry. The design of the entrance doors incorporates openings that guarantee correct ventilations once the spaces is closed. The doors also present a sliding system that hides completely when the Coffee Shop is open to the public.
On the other hand, the gallery is an open space that serves as a multipurpose room. The space considers the use of French oak wood and the same cafeteria’s large-format porcelain to maintain a relationship between the two rooms.
However, the gallery is distinguished for a skylight that brings natural homogenous light and helps in the release of hot air. This entrance of light evolved during the construction to improve the gallery’s spatial quality, and the air circulation between the two spaces.
项目完工照片 | Finished Photos
设计师:ARCHITEKTEN
分类:Coffee Shop
语言:英语
阅读原文
{{item.text_origin}}

