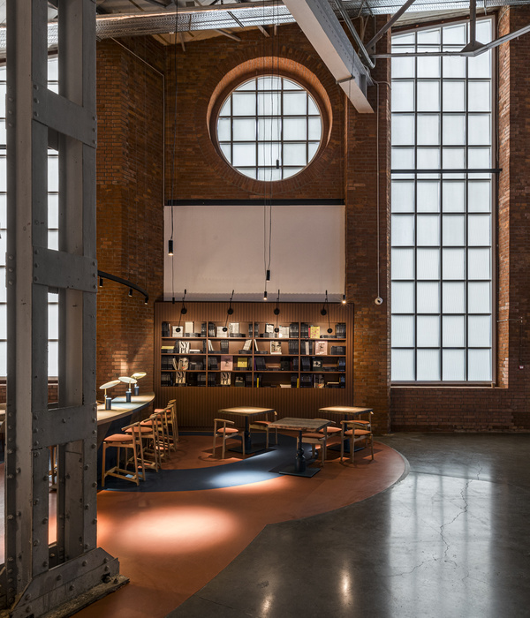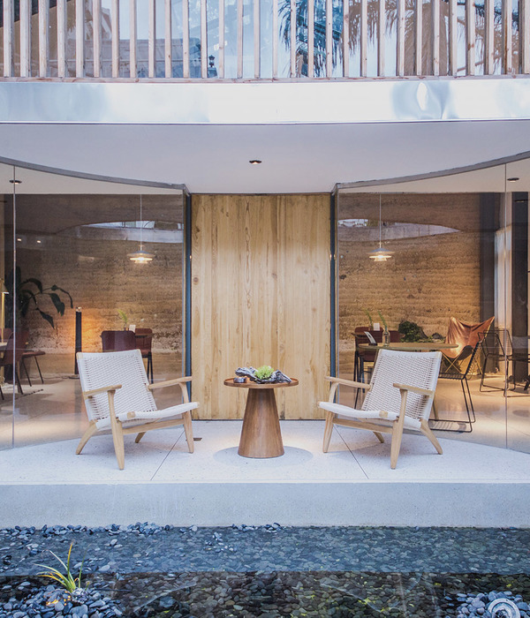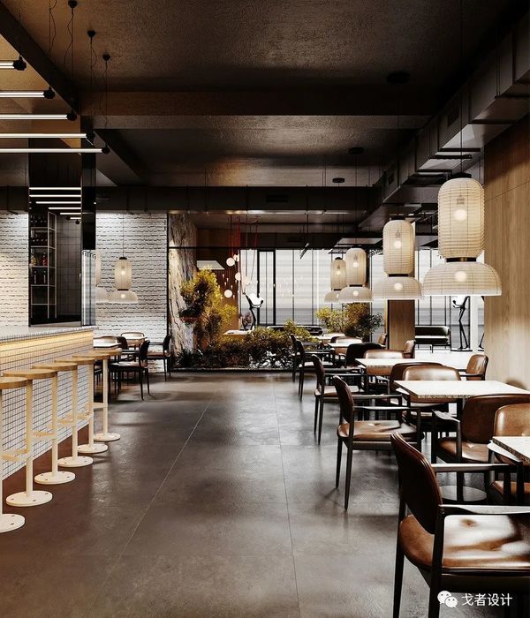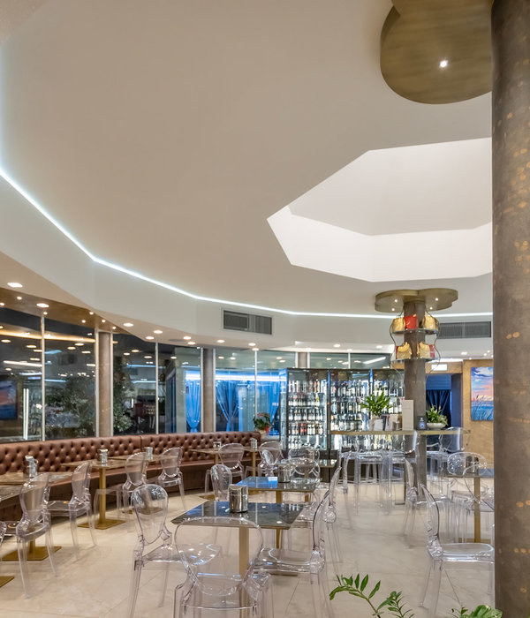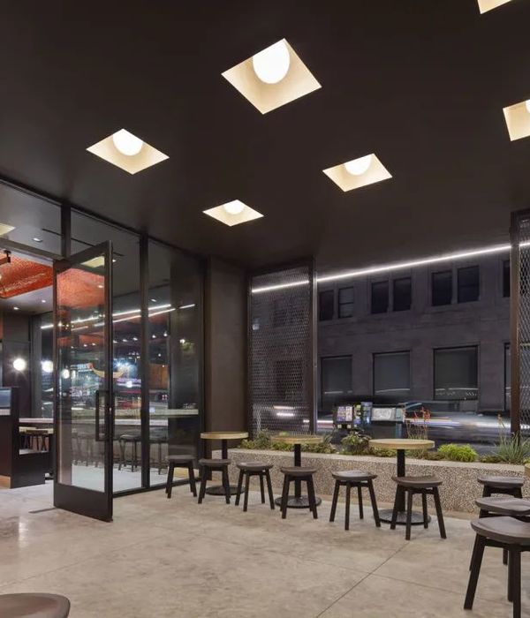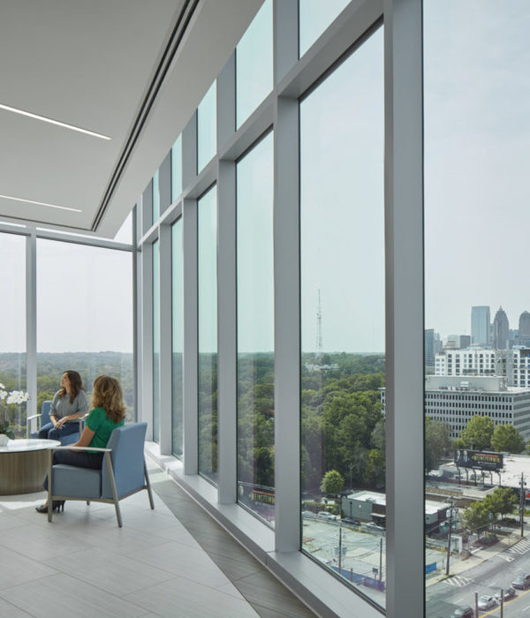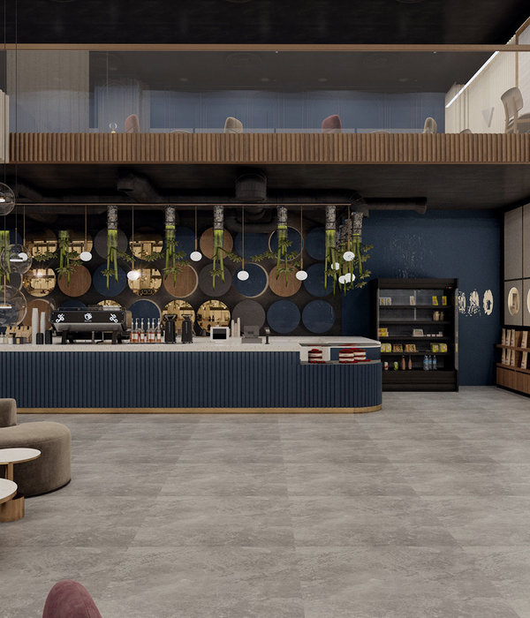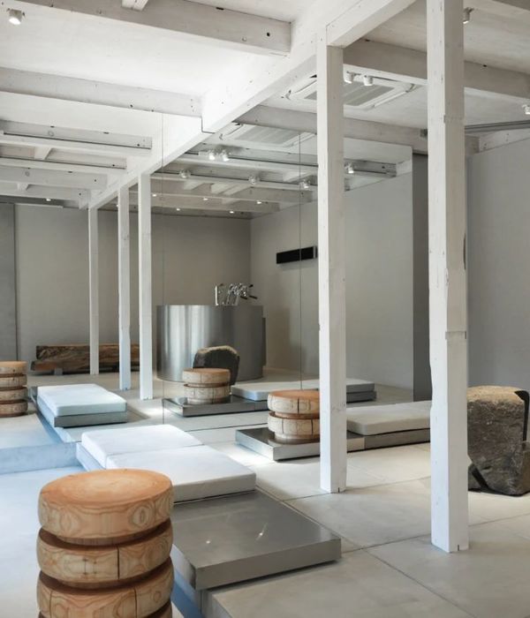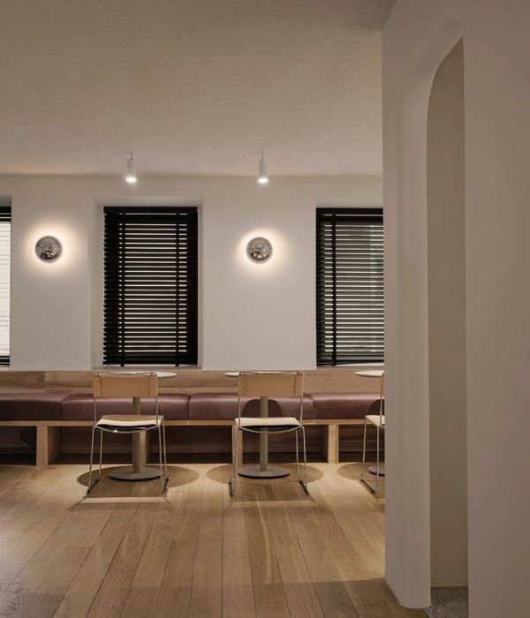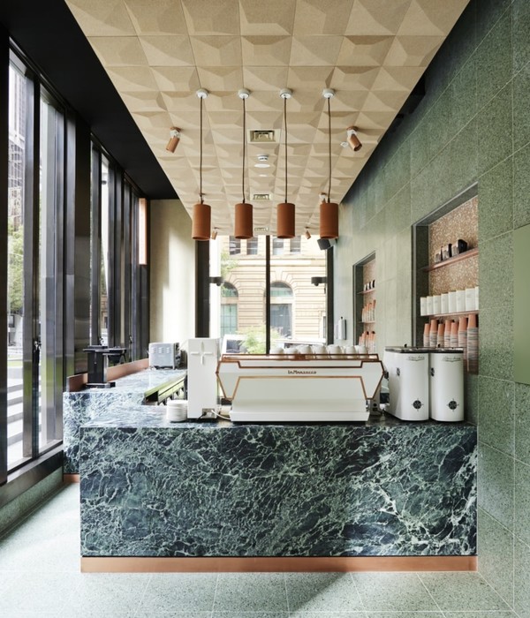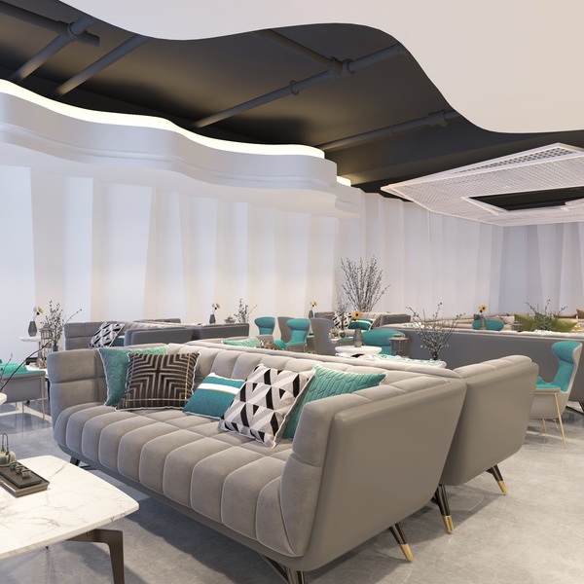France Boa Restaurant
设计方:D’HOUNDT+BAJART Architects & Associates
位置:法国
分类:商业建筑
内容:实景照片
图片来源:Julien Lanoo
图片:21张
摄影师:Julien Lanoo
这是由D’HOUNDT+BAJART建筑公司联合设计的Boa食堂式餐厅,该项目位于法国。
城市规划
中的巨大挑战是在角落处建立一个边缘性的框架结构,在Marx Dormoy大街和里昂?布鲁姆大街的拐角处,地址极具特点,是基于低矮的台阶式建筑群的特殊地址边界和地址环境。设计师们巧妙地处理了拐角处的设计,学校餐厅栏杆的高度微微提升,创建了一个弓形结构,将餐厅的技术设备很好的隐藏起来(技术设备包括:中央空调处理器和热泵),同时解放了一楼的空间。建筑设计采用的材料符合城市形式和建筑内容:砖块的使用,主导了附近的景观,享受到了当代气质型的视图,同时展示了区域建筑中的彩色砖体结构。砌体的布局,是一种较为随机的模式,像极了蛇的皮肤,激发了人们潜在的想象,在这里,建筑和小孩子们的想象得到了统一。在这个世界上,你必须遵守城市中的游戏规则,这座建筑用“蛇皮”和“鳞片式窗户结构”向人们传递了一个信息:建筑有能力给人们更多超乎想象的东西。
译者: 蝈蝈
The urban challenge was to create a frame edge structuring this corner plot whose boundaries are based on low hosted terraced buildings, at the Marx Dormoy and Léon Blum streets. At the corner, the school restaurant’s parapet ascends gently, creating a bow that hides the restaurant’s technical equipment (central air handling and heat pump) while freeing the ground floor. The architectural treatment is contextual in its urban form and its materiality; the use of the brick, which dominates the landscape, has received a contemporary and qualitative review showcasing the polychrome emblematic brick bonding of the regional architecture. The layout of the masonry, with an almost random pattern, evokes the snake skin and activates the imaginary potential, architecture and young children dream-like: in a world where you have to respect the rules of the urban game, the building delivers a message of imagination, and seems, with its “snake skin” and “scale-like windows” to have the power to move…
法国Boa餐厅外部实景图
法国Boa餐厅外部局部实景图
法国Boa餐厅外部侧面实景图
法国Boa餐厅外部庭院实景图
法国Boa餐厅外部夜景实景图
法国Boa餐厅外部内部门口实景图
法国Boa餐厅内部就餐区实景图
法国Boa餐厅效果图
法国Boa餐厅区位图
法国Boa餐厅总平面图
法国Boa餐厅分析图
法国Boa餐厅平面图
法国Boa餐厅剖面图
法国Boa餐厅正面图
{{item.text_origin}}

