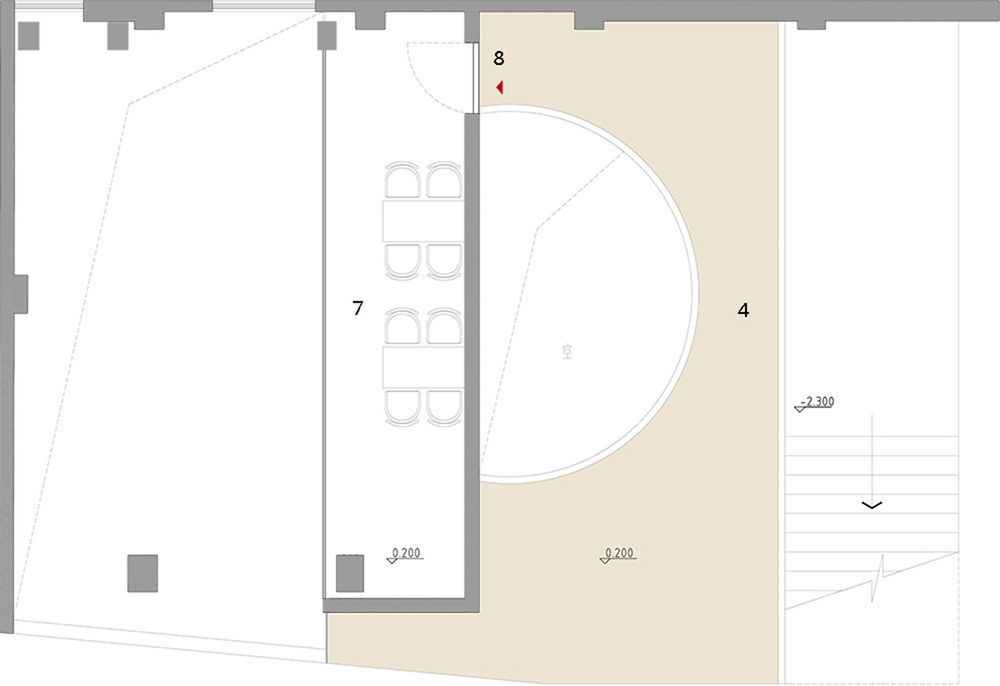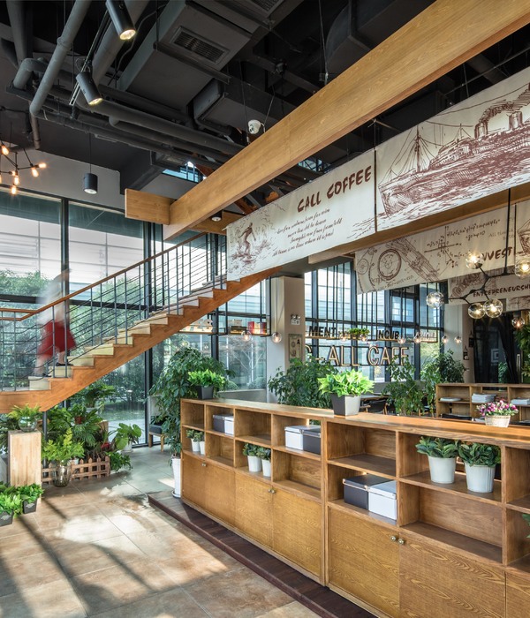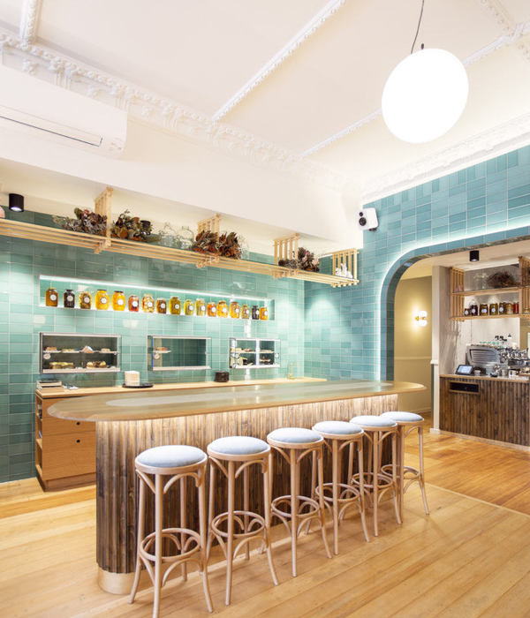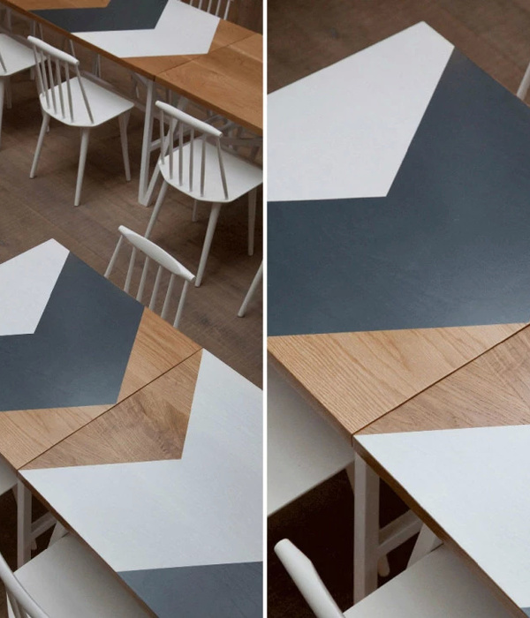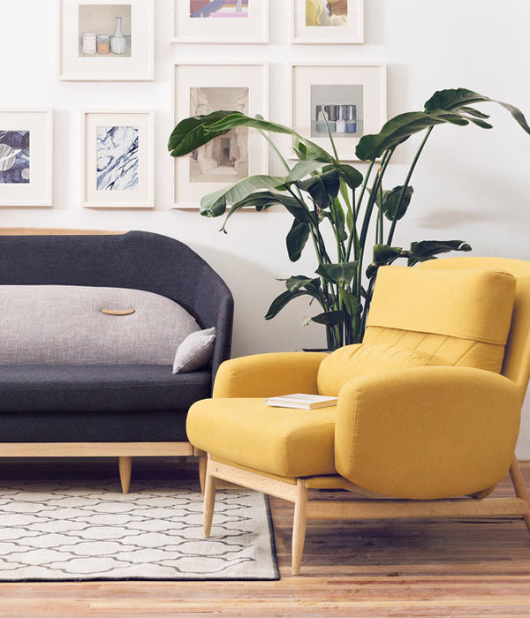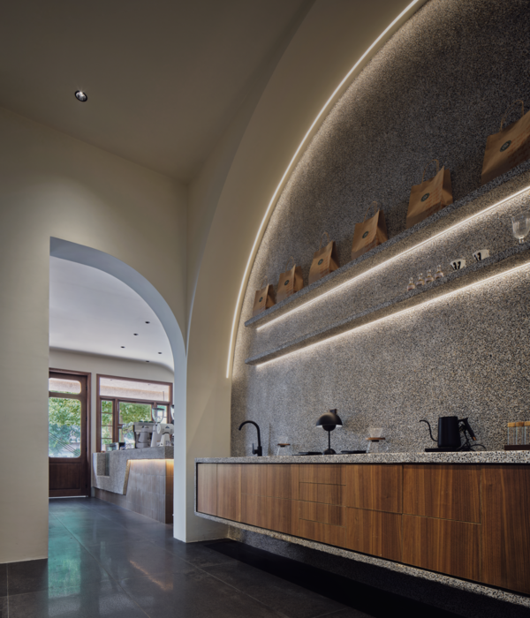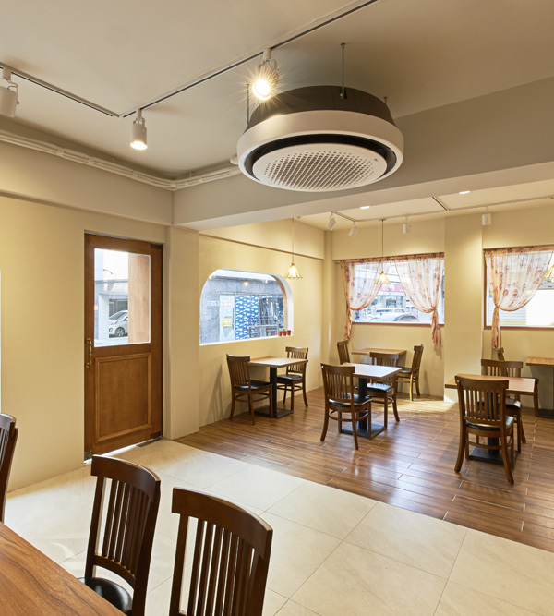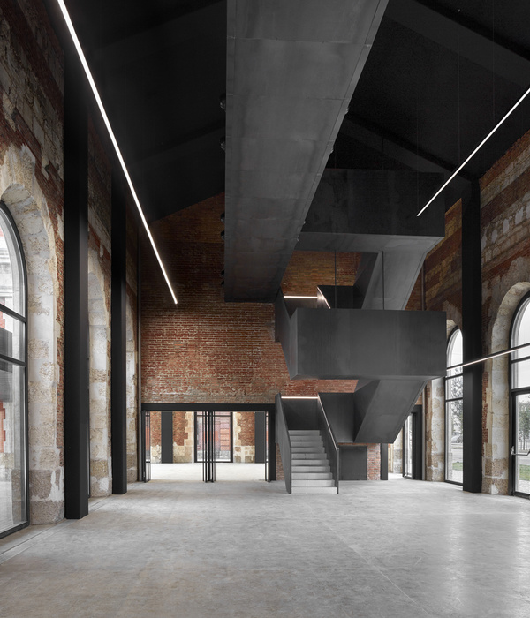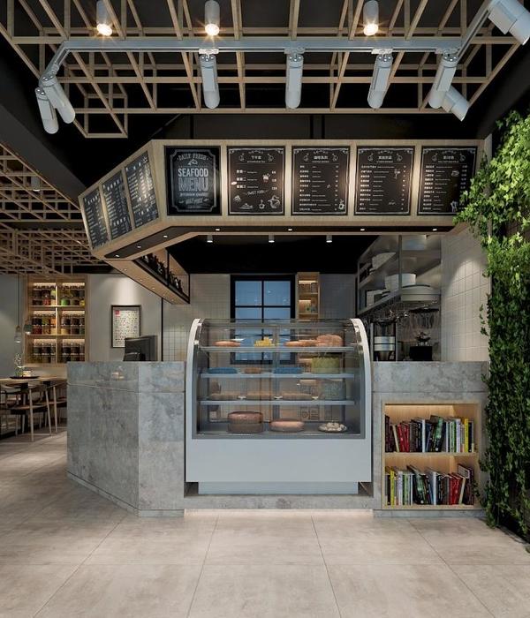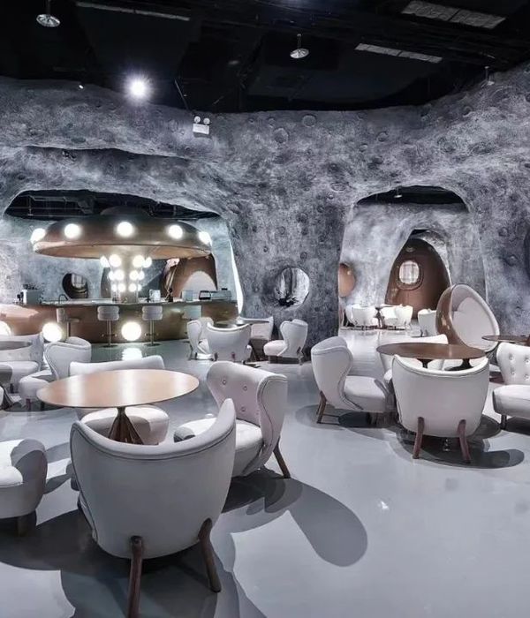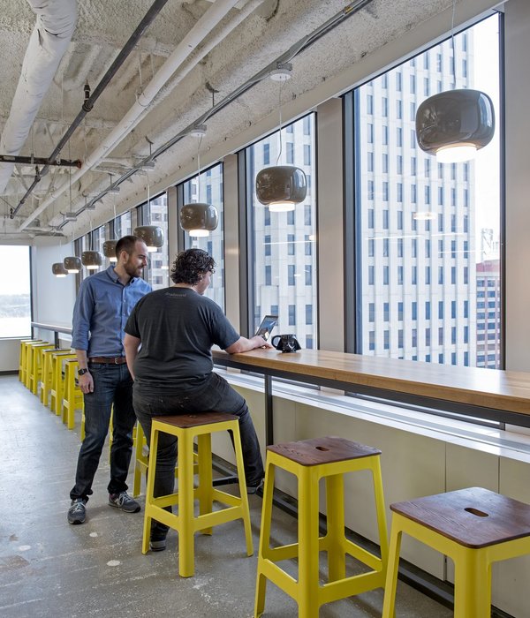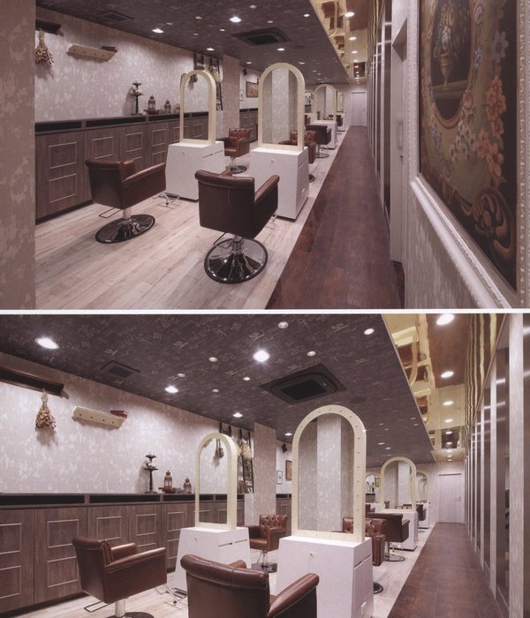鼓浪屿反正咖啡馆——废弃建筑的绿色新生
鼓浪屿地理环境优越,特殊的殖民文化曾经让这里涌现了大量的西方建筑,然而经过数十年,许多建筑逐渐破败损毁,反正咖啡馆·鼓浪屿店原址是一处废弃的建筑,我们期望经过再设计焕发建筑的生命力。原建筑位于鼓浪屿一处旅馆的庭院内,室内与室外地平面存在高差。由于年久失修,原建筑已经完全被植物覆盖,并且建筑的木屋架与墙体结构破损严重,无法安全使用。周围绿植环绕采光良好,通过改造设计,我们想让这里成为兼具餐饮和展览的多功能聚会空间。
Gulangyu has a superior geographical environment. The special colonial culture has brought a large number of Western architectures. However, after several decades, many buildings have been gradually damaged and destroyed. Anyway, the original coffee shop Gulangyu shop is an abandoned building. We hope to redesign. The vitality of a building. The original building is located in the courtyard of a hotel in Gulangyu, where there is a difference between the indoor and outdoor ground planes. Due to years of disrepair, the original building has been completely covered by plants, and the wooden trusses and wall structures of the building are seriously damaged and cannot be used safely.Surrounded by greenery, the design is perfect, and we want to make it a multi-functional gathering space for both dining and exhibitions.
▼建筑外观,exterior view

▼屋顶平台,rooftop platform
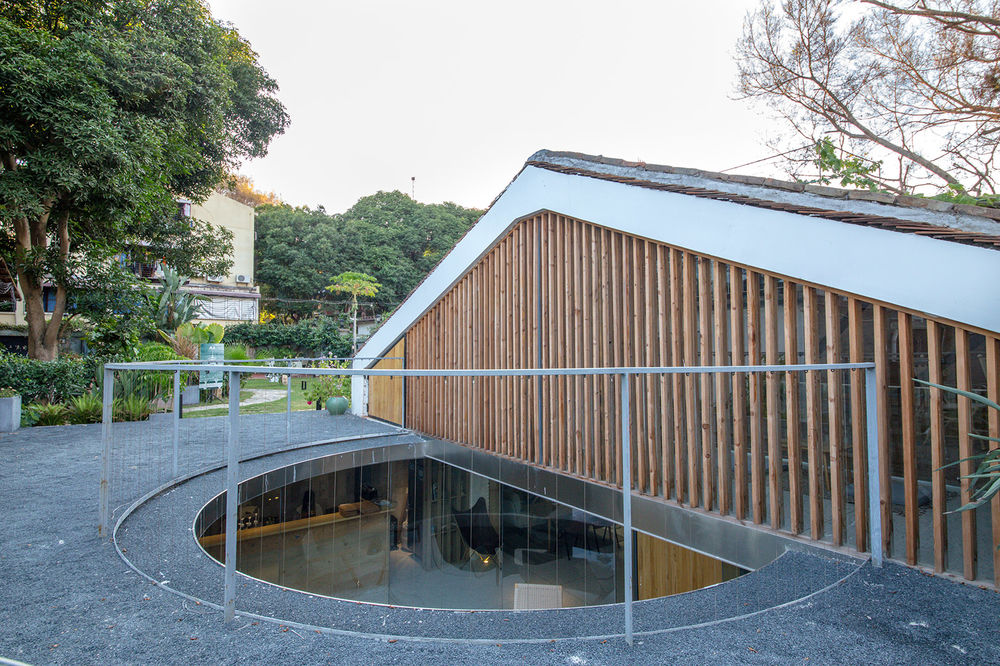
1、在原建筑的基础上,延续坡屋顶的形式扩大内部空间,并插入一个矩形的展览空间,让新旧建筑相融合。 2、将一个圆柱形的空间插入建筑,围绕中心的静水池,下层部分形成环形的展览空间,上层部分形成屋面休闲平台。 3、将钢结构大梁插入原本屋架的木檩条中,并新增钢柱加固原有的建筑墙体,保证建筑的安全性。
Step1: On the basis of the original building, the interior space is expanded in the form of a sloping roof, and a rectangular exhibition space is inserted to integrate the old and new buildings. Step2: A cylindrical space is inserted into the building, surrounding the central still pool, the lower part forms a circular exhibition space, and the upper part forms a roof leisure platform. Step3: The steel structure girders are inserted into the wooden rafters of the original truss, and the steel columns are added to reinforce the original building walls to ensure the safety of the building.
▼建筑形态生成过程,process of architectural form
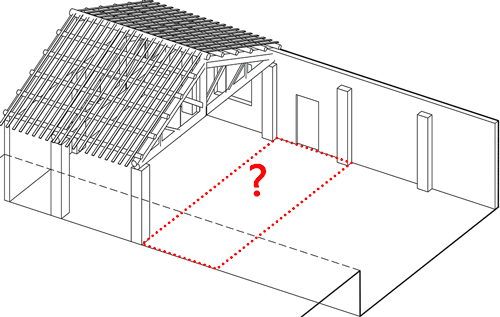
静水池让餐饮、展览、屋顶平台三个功能分区彼此联系又相互独立,形成丰富又有趣味性的活动空间。
The static pool allows the three functional areas of catering, exhibition and roof terrace to be connected and independent, forming a rich and interesting activity space.
▼轴测分解图,axonometric decomposition drawing

走入大门以后,人只能看到远处的坡屋顶,当穿越过绿荫掩映的庭院走近时才会发现,这个咖啡馆位于负一层,拾级而下来到入口。
After entering the gate, people can only see the sloping roof in the distance. When passing through the courtyard shaded by the greenery, it will be discovered that the café is located on the first floor and goes down to the entrance.
▼建筑入口,entrance
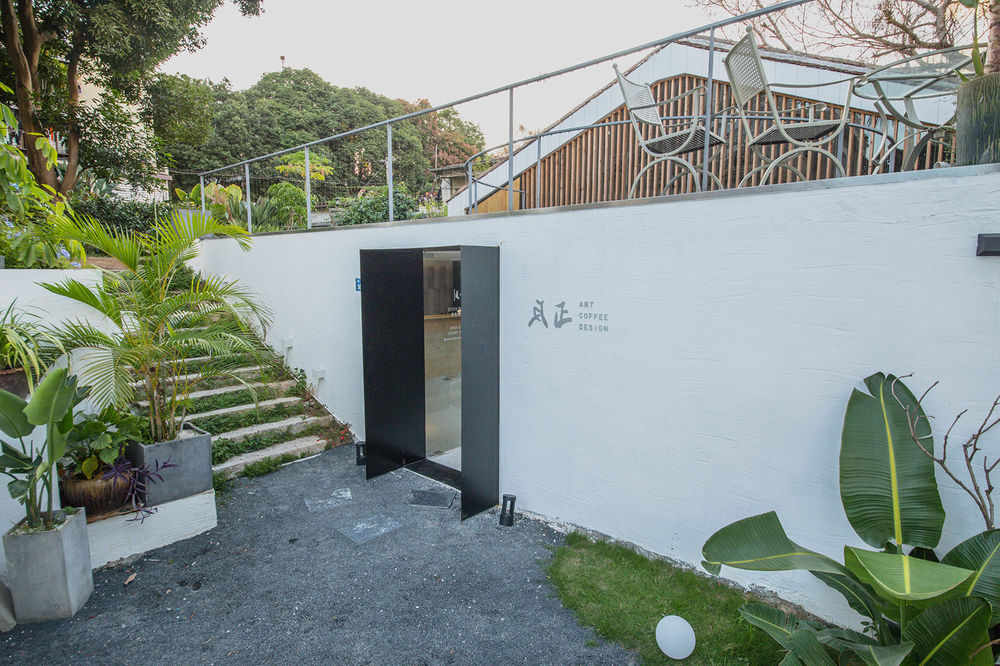
▼入口细部,entrance details
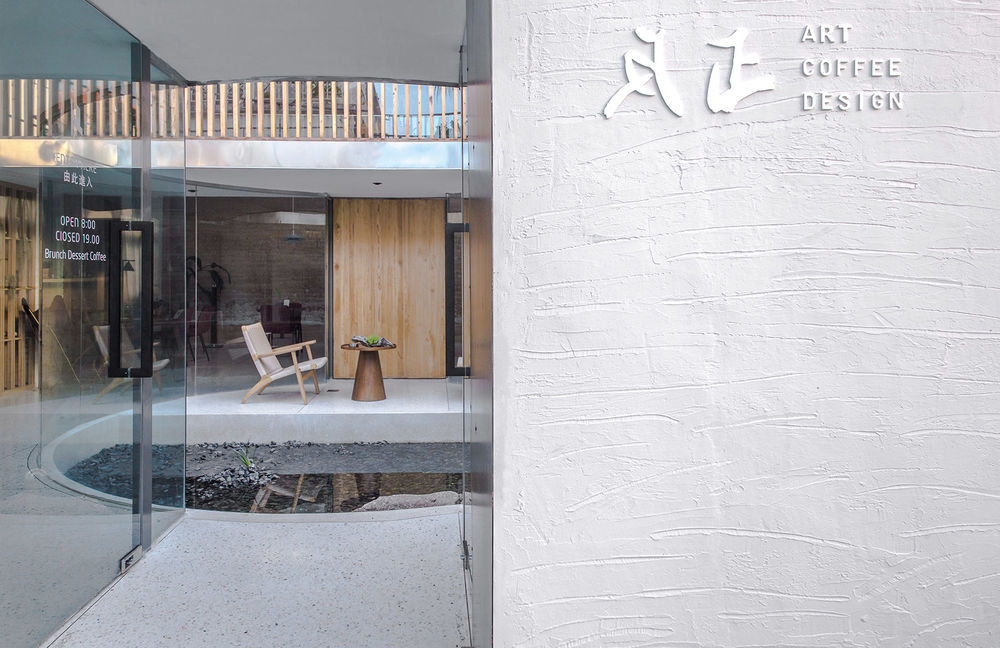
进入咖啡馆,映入眼帘的是静水池,天空与周围的环境光影倒映其中。对称式的格局与隔层的木格栅,也给人一种强烈的秩序感。
Entering the cafe, you can see the still water pool, and the sky and the surrounding environment are reflected. The symmetrical pattern and the wooden grille of the compartment also give a strong sense of order.
▼静水池,the still water pool
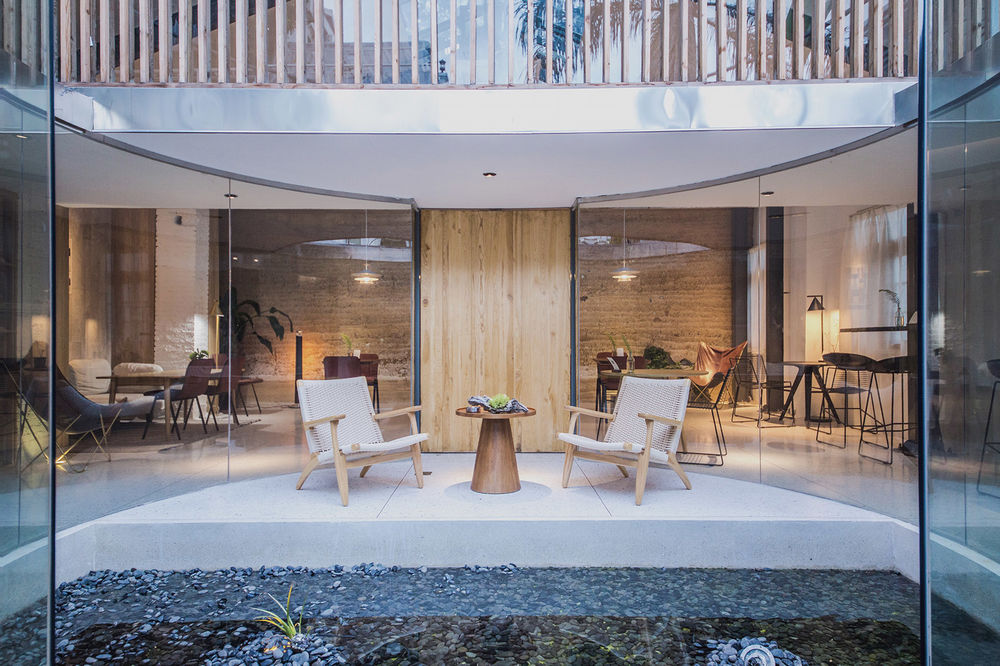
展览空间让进入室内的人从左右两边分流,沿着环形的玻璃幕墙,一侧是观展区一侧是景观水域,形成了环形的观展流线。
The exhibition space allows people entering the room to be diverted from the left and right sides, along the circular glass curtain wall, and on one side is the landscape water area on the side of the exhibition area, forming a circular flow line.
▼吧台,bar counter
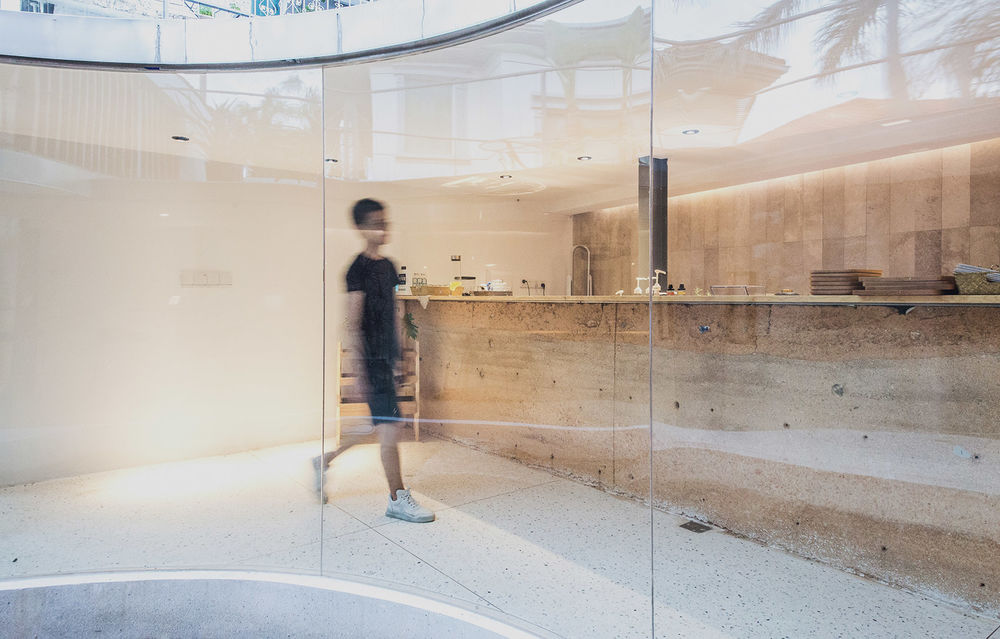
▼环形的玻璃幕墙分隔空间,the circular glass curtain wall dividing space

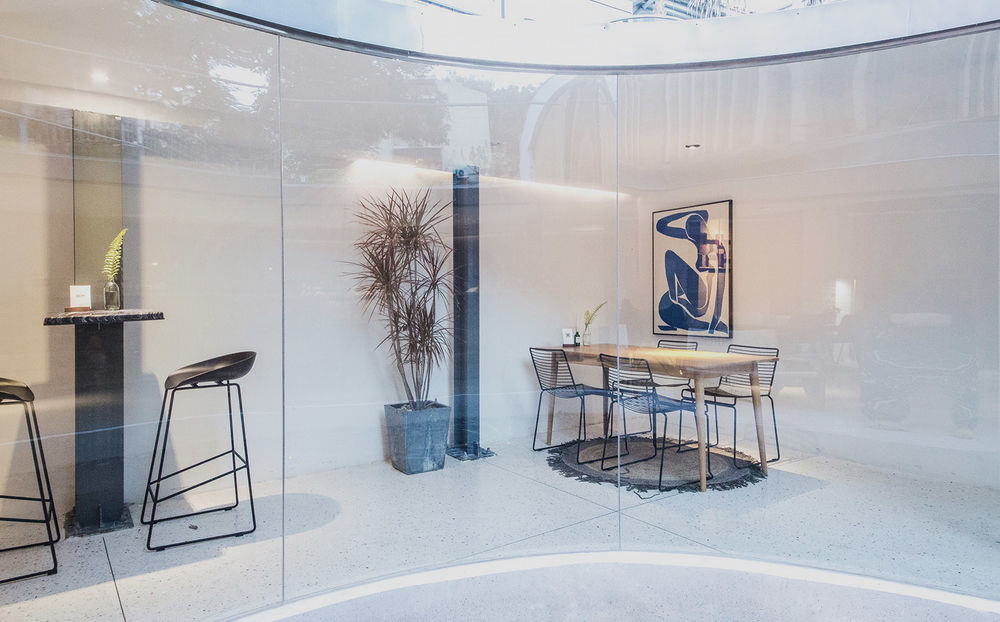
▼环形的展览流线,a circular flow line
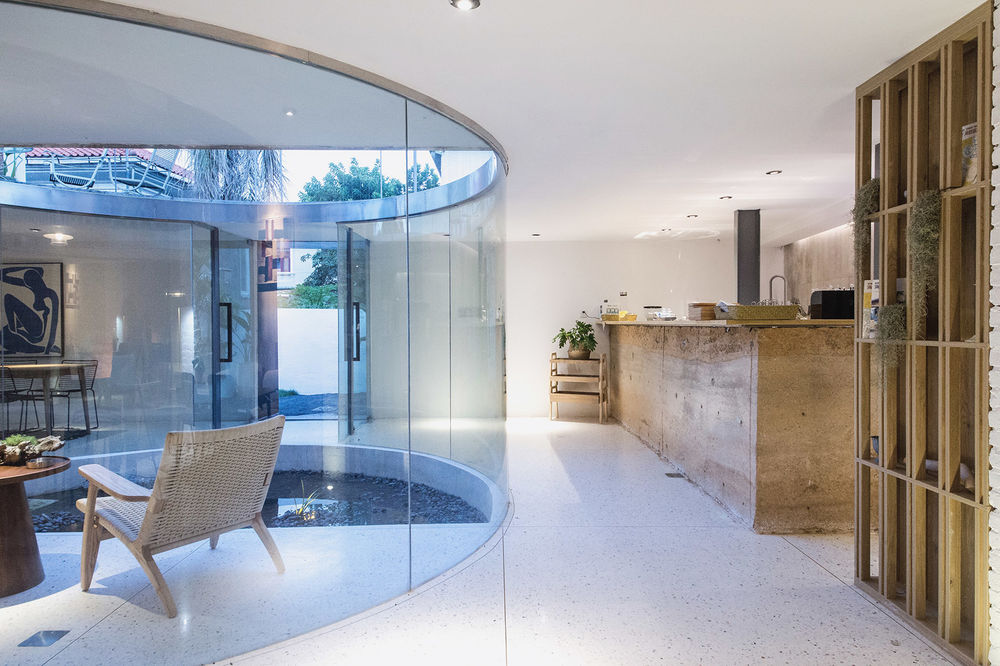
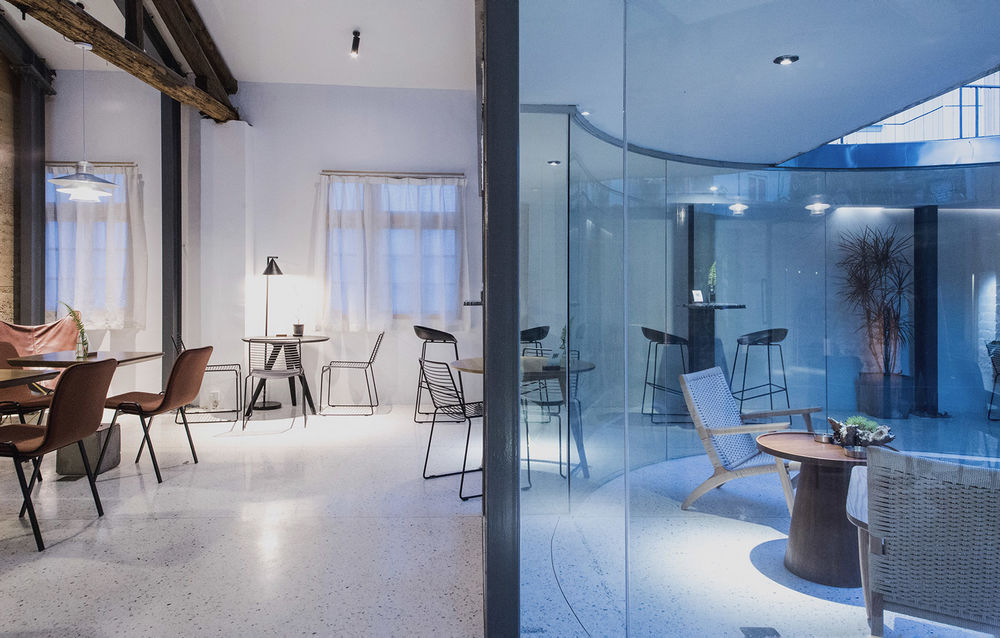
当人走近中心的静水池,抬头就可以看到弧形的天空,这个场所将外部世界的自然变化引入室内,创造了多样的空间氛围。
When people approach the central still pool, they can see the curved sky when they look up. This place introduces the natural changes of the outside world into the interior, creating a diverse space atmosphere.
▼在静水池抬头仰望,looking up at the still pool
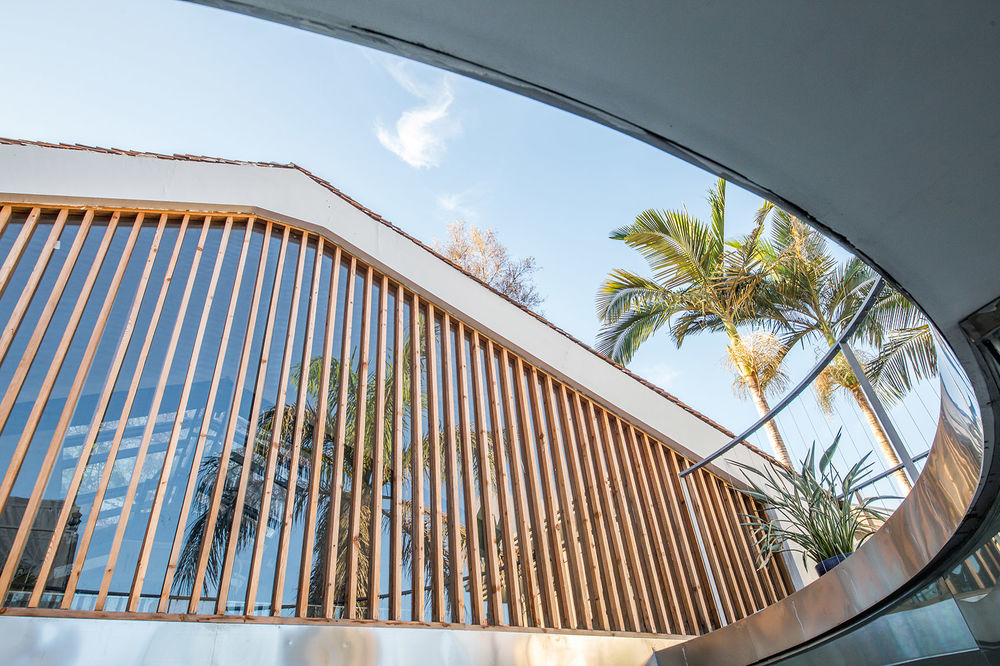
光与木制家具、夯土墙相结合,给人创造了一种温暖舒适的感觉。我们还保留了原建筑的部分木檩条、瓦片、砖墙,这些遗留了时间痕迹的建筑肌理,能让人感受这座建筑的记忆。
The combination of light and wooden furniture and rammed earth walls creates a warm and comfortable feeling. We also preserved some of the rafters, tiles, and brick walls of the original building, which left behind the architectural texture of the traces of time, allowing people to feel the memory of the building.
▼光与木制家具、夯土墙相结合,给人创造了一种温暖舒适的感觉,the combination of light and wooden furniture and rammed earth walls creates a warm and comfortable feeling
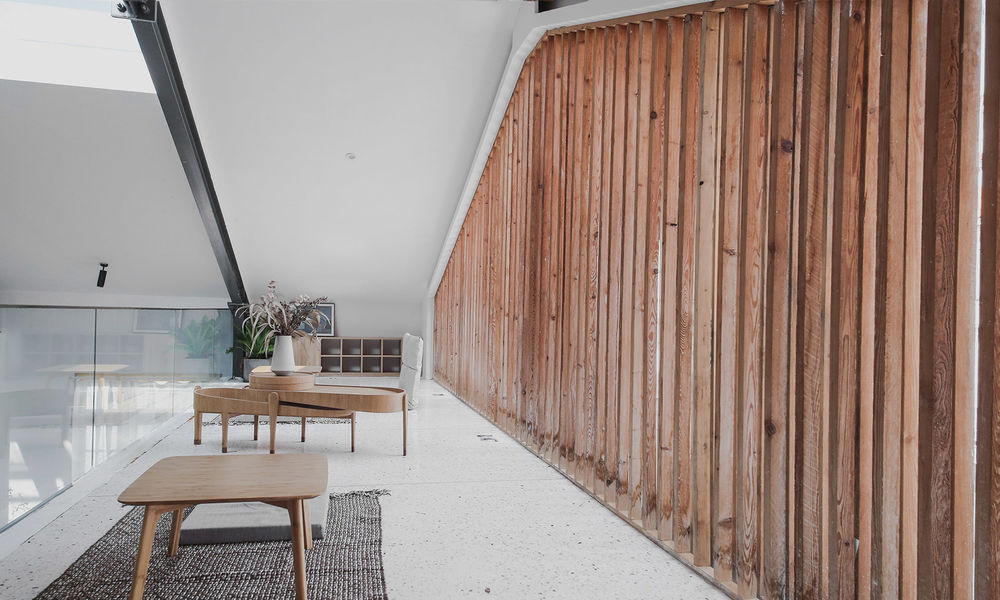
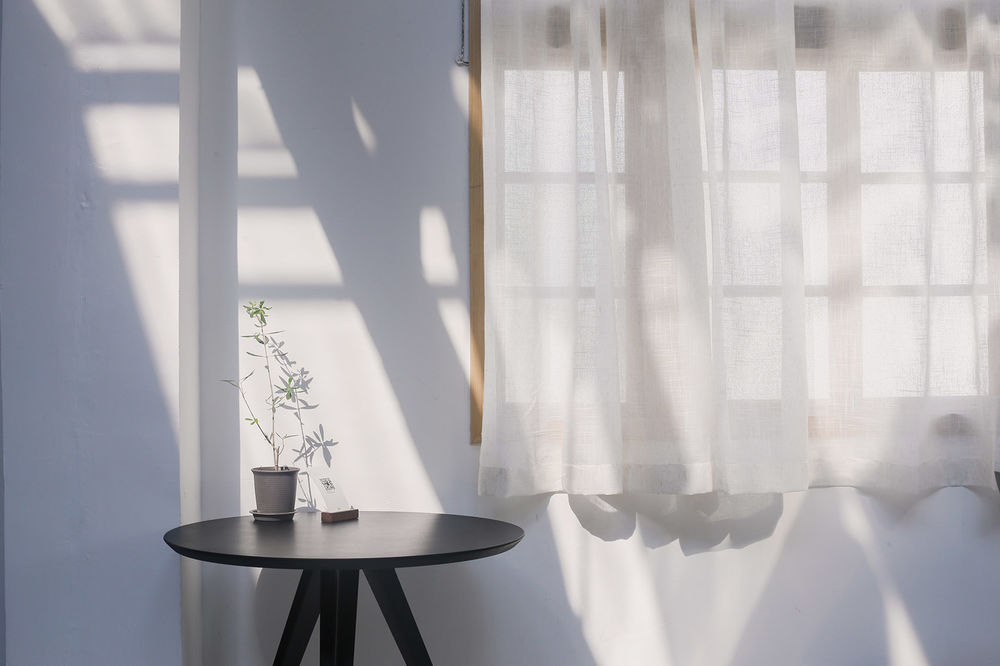
▼木制家具细部,wooden furniture details
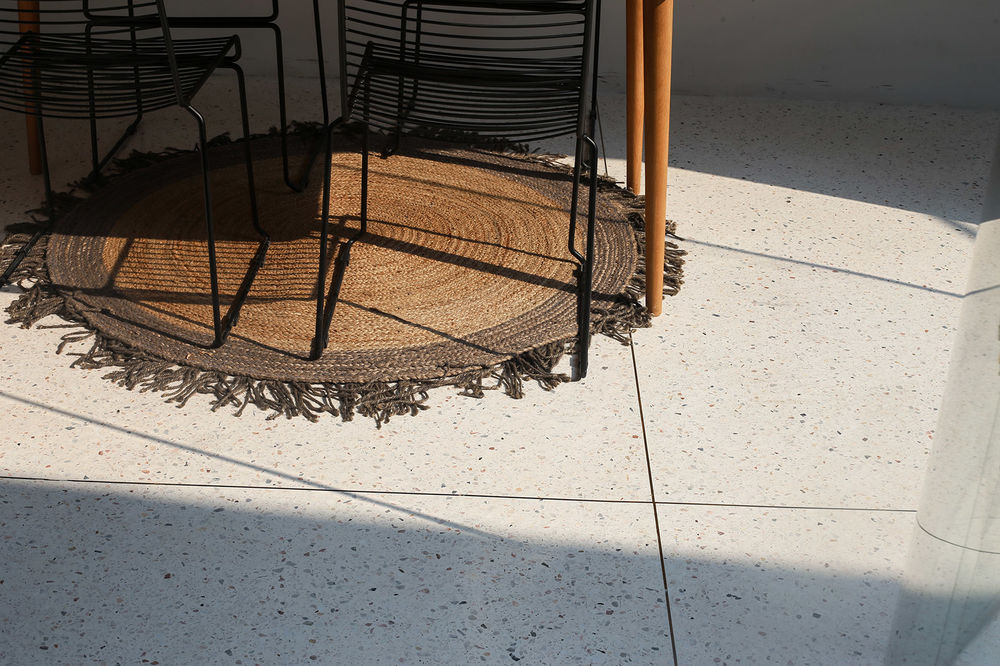
▼原建筑的部分木檩条、瓦片、砖墙得到了保留,some of the rafters, tiles, and brick walls of the original building are preserved
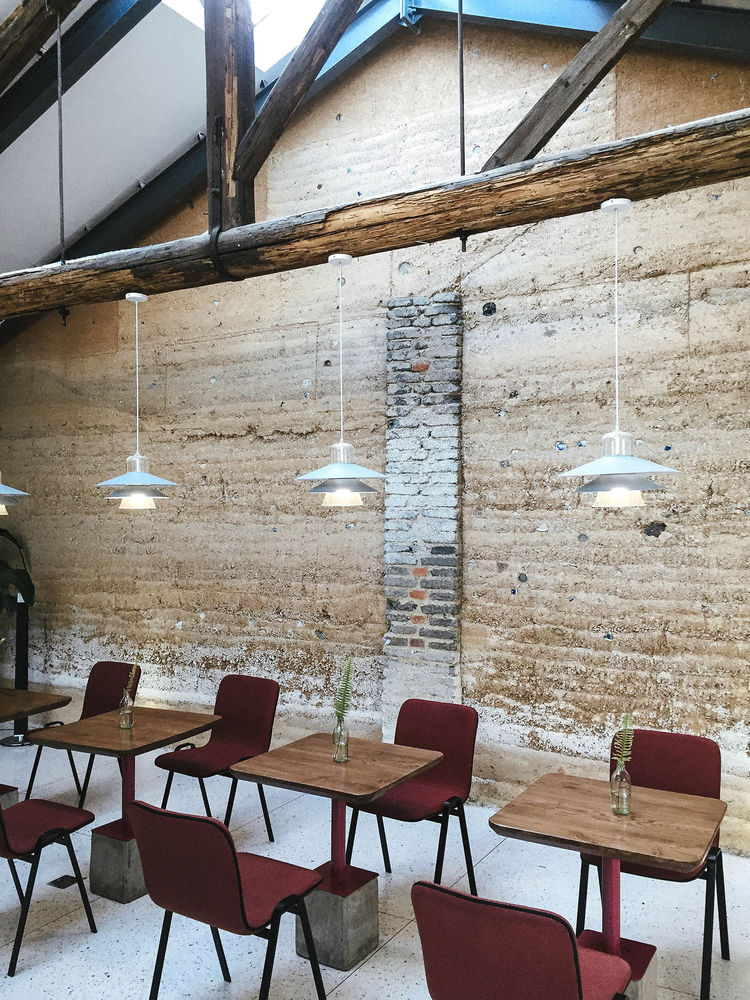
咖啡馆外场地开阔,绿植环绕的庭院与露天的屋顶平台相接,未来这里将不定期举办艺术沙龙、创意人分享会、主题派对与市集,同时也接受私人活动场地出租。
The café is open to the public, and the courtyard surrounded by green plants is connected to the open roof terrace. In the future, art salons, creative people’s sharing sessions, theme parties and markets will be held from time to time, and private event venues will also be rented.
▼夜景,night view
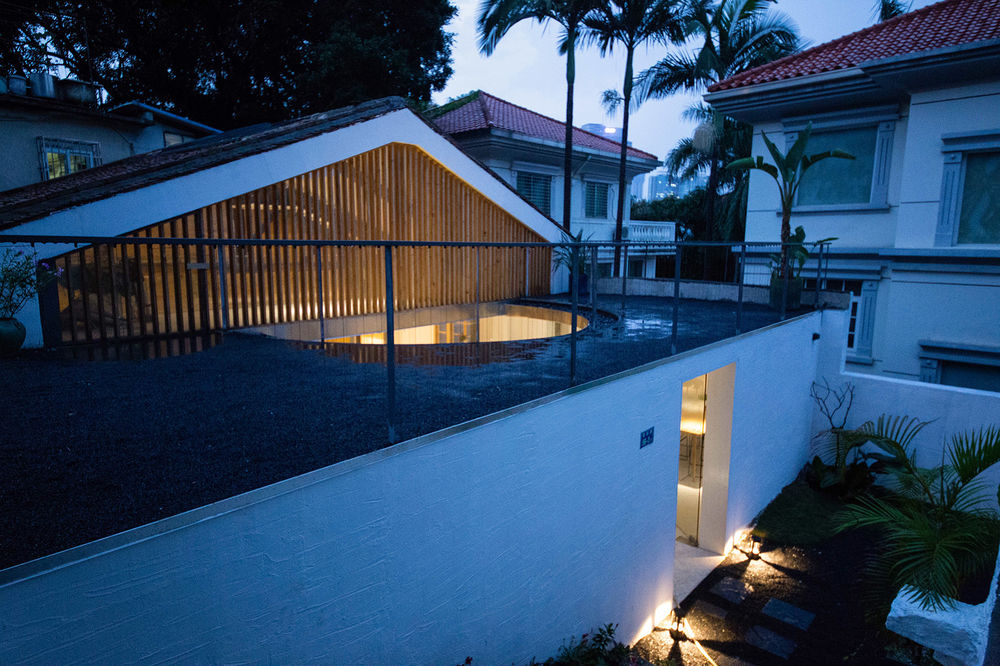

▼一层平面图,first floor plan
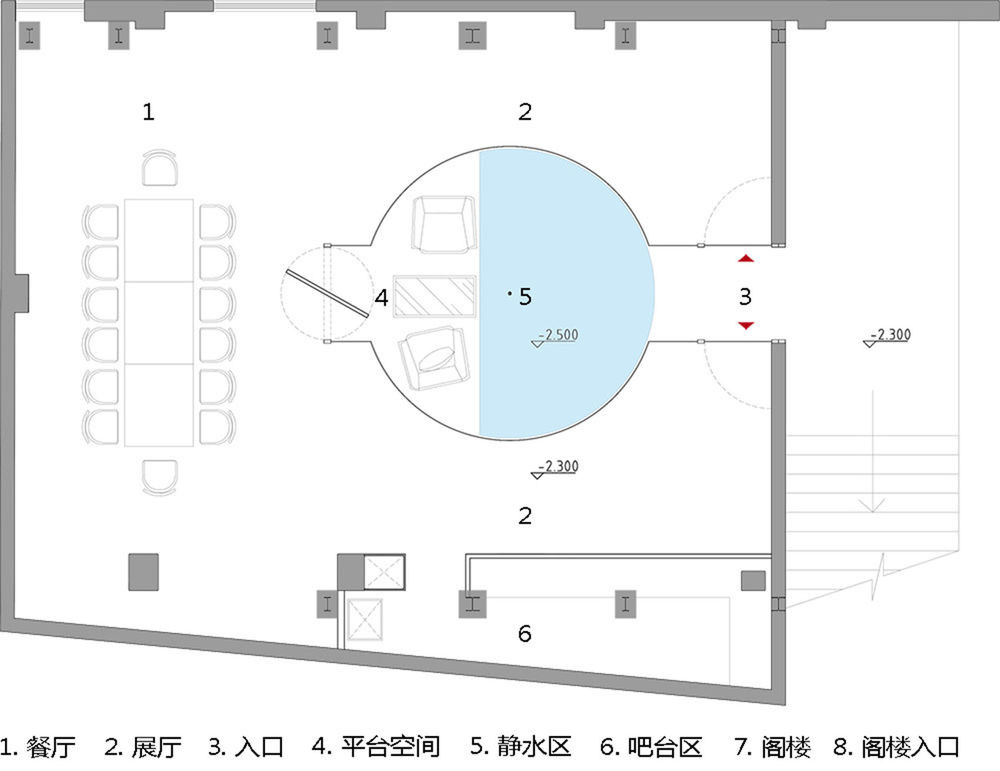
▼二层平面图,second floor plan
