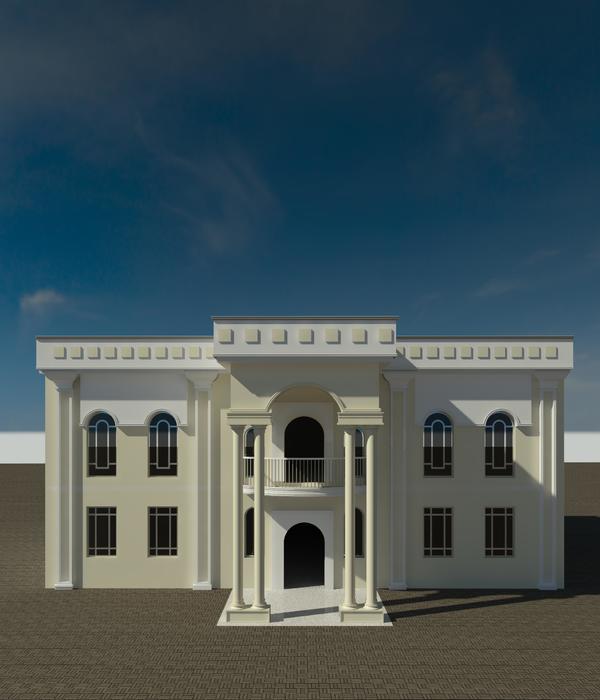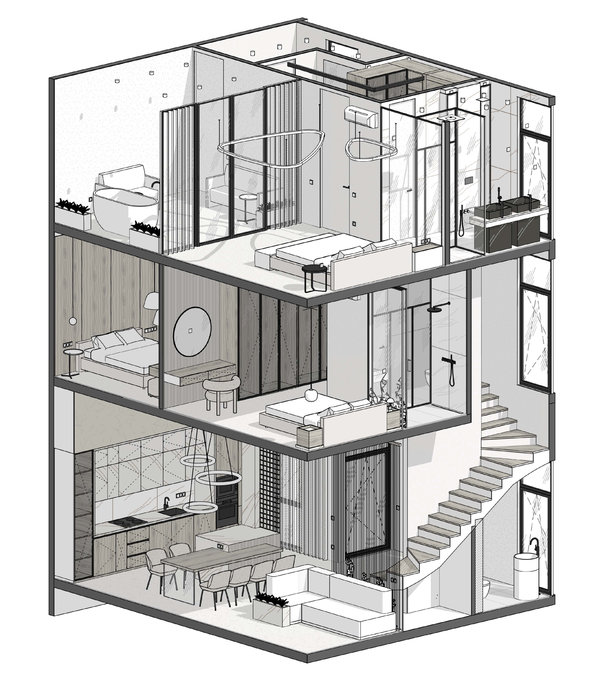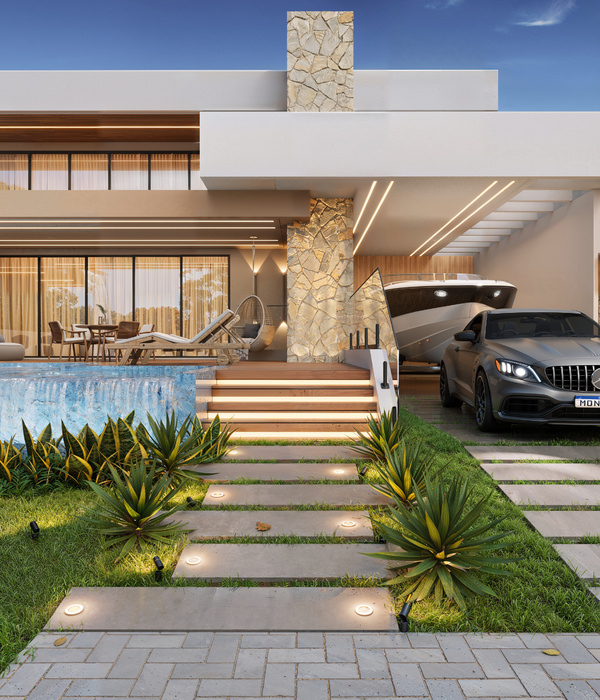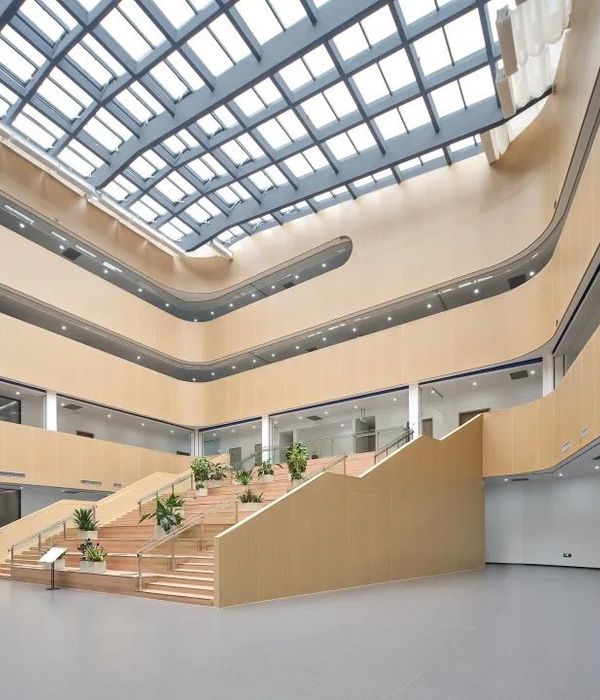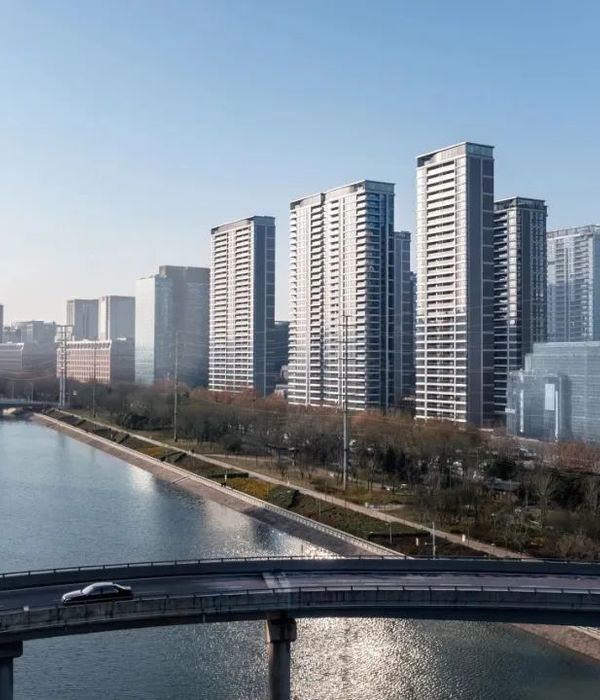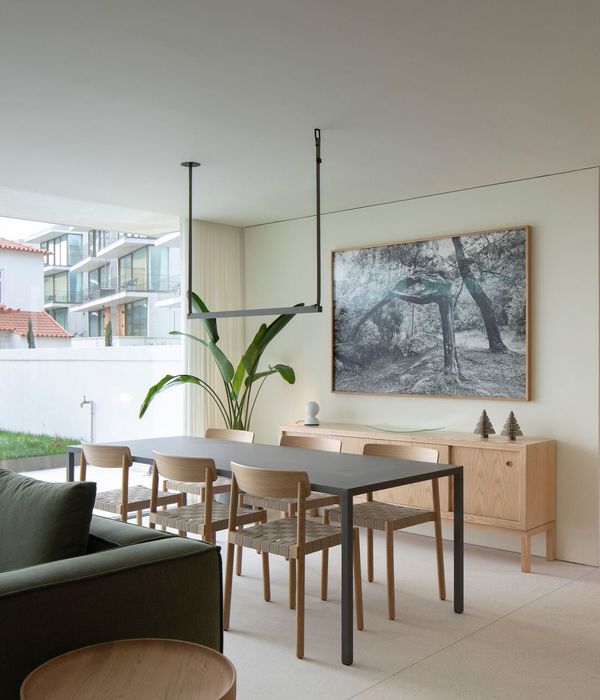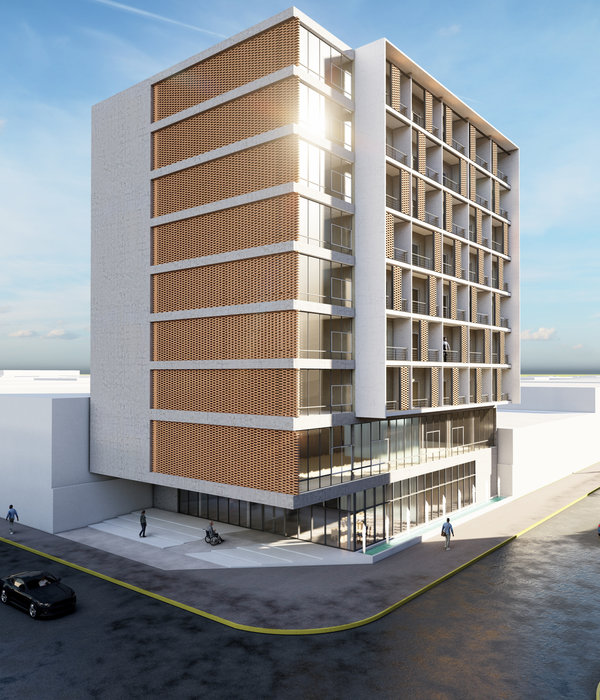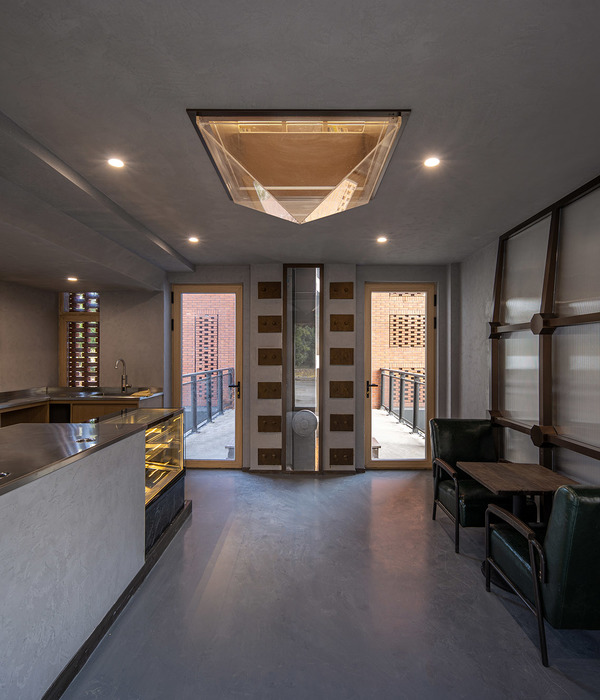Architects:Paralelo Colectivo
Area :120 m²
Year :2020
Photographs :Luis Barandiaran
Architects In Charge : Rodrigo Ballina Benites, Valentin Ayala, Luciano Del Valle
City : La Plata
Country : Argentina
The project is a house immersed in the historic center of the city of La Plata, Province of Buenos Aires, Argentina. The commission consisted of the expansion and complete rehabilitation of the house that had a distribution of space that was no longer appropriate for the family.
One of the main premises to be achieved consisted of expanding the common spaces of the house; the old kitchen, which was very poorly lit and was located towards the patio in the back, like an obstacle. The whole house absorbed in its interior was dark and disjointed with the outside.
We thought of a stereotomic architectural element, which would be embedded in the pre-existence and at the same time appear to emerge forcefully from the earth, almost like a polished stone. This is why the chosen material was a large reinforced concrete partition, with a particular formwork of corrugated sheet metal which gave it a unique singularity.
This stone box was pierced from the need for a new dimension of open relationship with the outside. The new kitchen will function as the articulating element that links the house with both patios.
The pre-existing box, a typical typology of a "drawer house", extended in our city in the 50s, will comprise the sector of the house that is related to the street. The new articulated box will return to the house its relationship with the background, the exterior space with a private, internal relationship. A proper place for the family is made up of a young mother and her 3 children.
▼项目更多图片
{{item.text_origin}}

