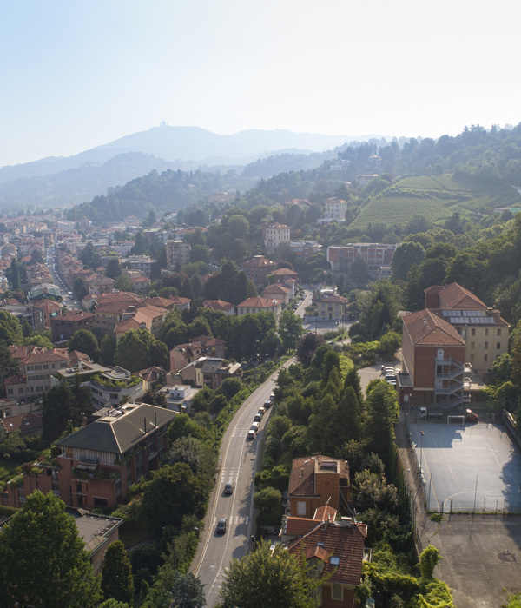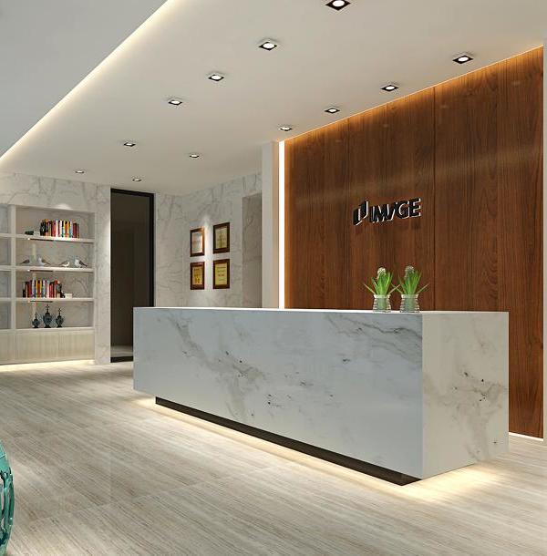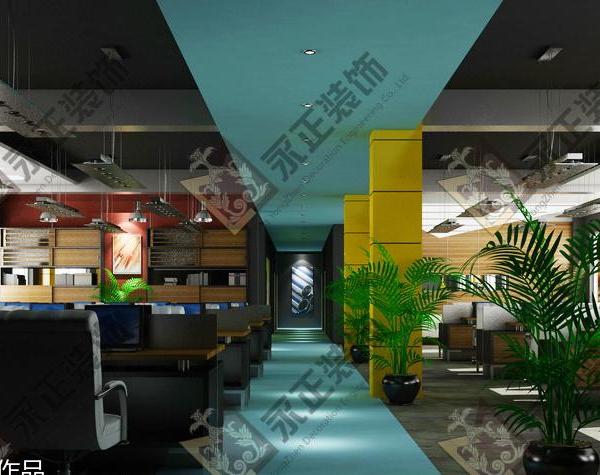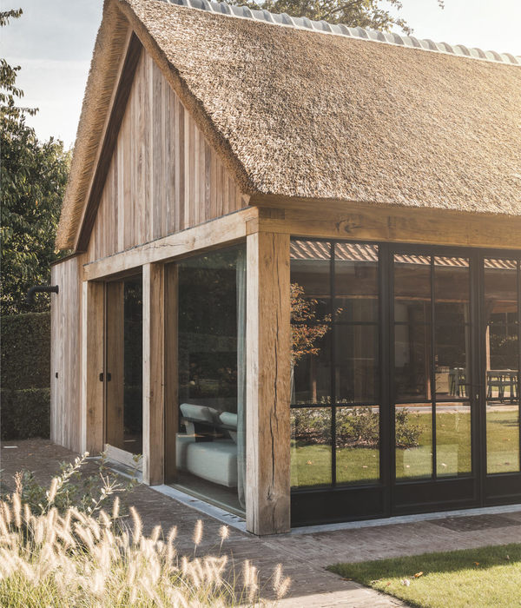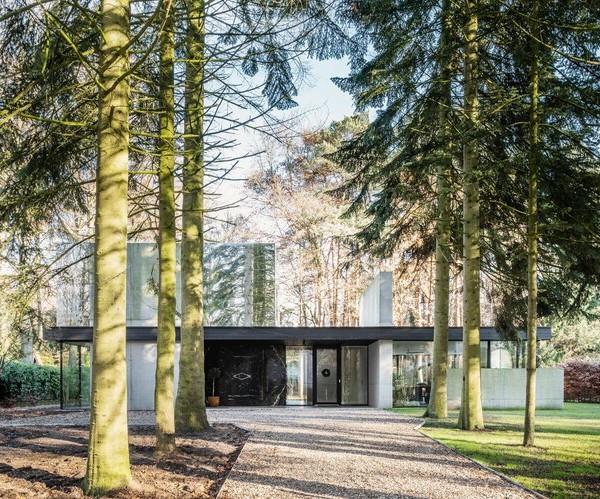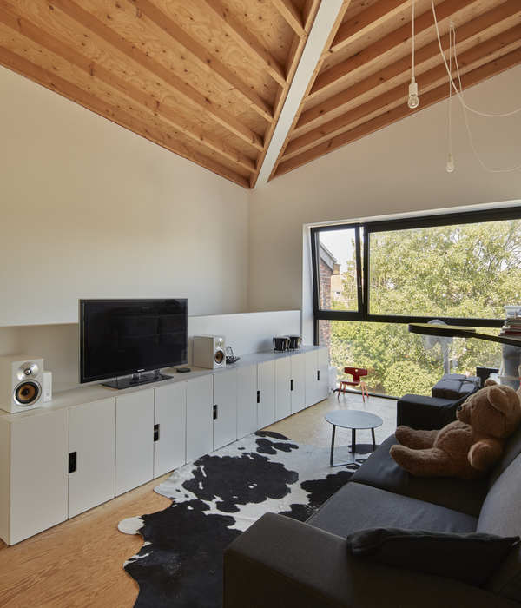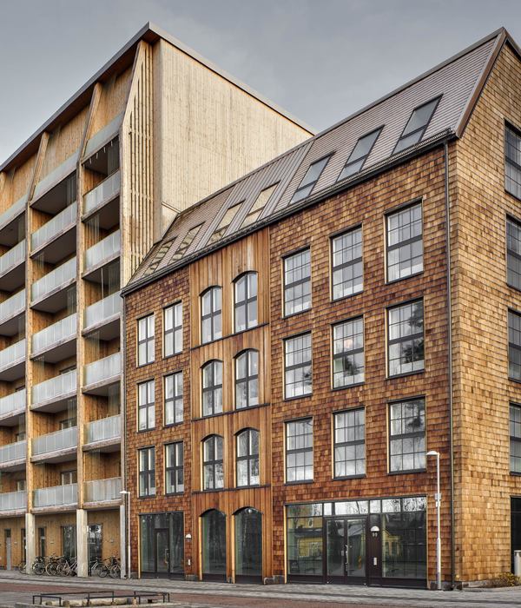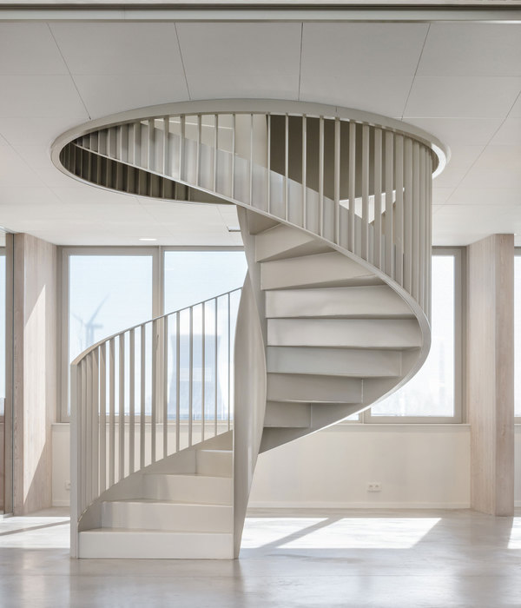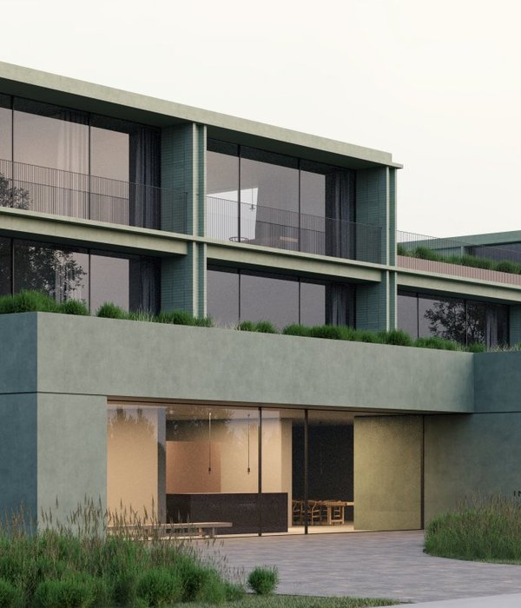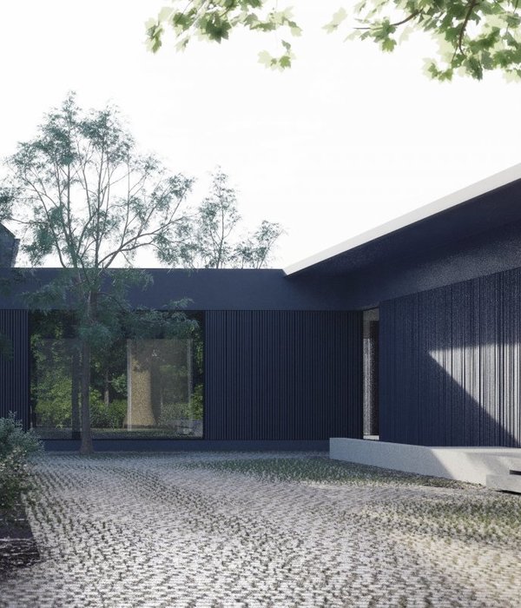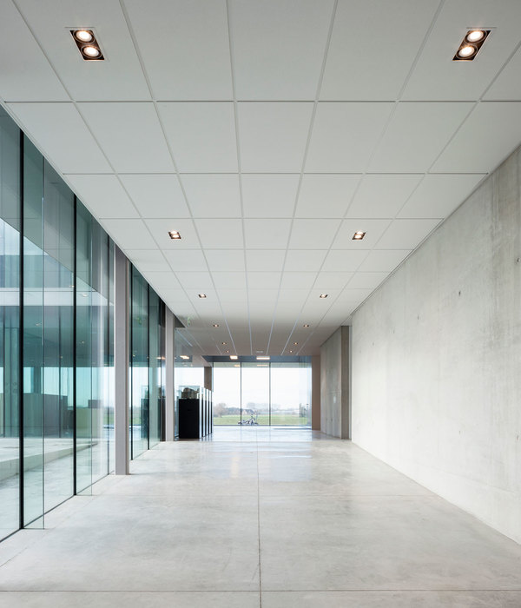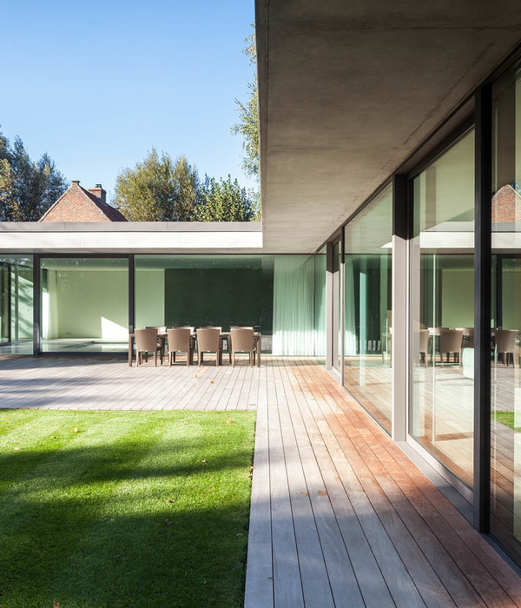在今天的建筑更新中,可持续性已变得至关重要。“Heylo杜塞尔多夫”改造项目——以前称为“Spherion”——多年来是德勤的总部。这座具有标志性的玻璃建筑建成于21世纪初,位于杜塞尔多夫-戈尔茨海姆的施瓦恩街,以其椭圆形的屋顶和彩色的外观元素而闻名。When it comes to refurbishing existing buildings, sustainability is now a key consideration. The “heylo Düsseldorf” project - formerly known as “Spherion” – has been for many years Deloitte's headquarters. The identity-creating glass building on Schwannstrasse in Düsseldorf-Golzheim, with its elliptical roof and colourful façade elements, was completed in the 2000s.
HPP受业主委托对大楼进行全面翻新,包括建筑美学及能源效率等方面,所有工作预计将在2024年完成。届时,大楼将供不同租户使用,提供最先进的办公空间,并配备餐饮、运动设施及幼儿看护服务。新中庭将成为建筑的心脏,作为一个开放的绿洲贯穿所有楼层,提供各种休闲和交流区域。中庭一层将结合绿化景观设置非正式的交流及休闲区。上层则将设置双层高的公共空间,旨在根据新工作原则为多租户提供更为灵活的工作方式,从而重新活化整个中庭空间。HPP was commissioned by the client to start a general renovation of the building both aesthetically and in terms of energy efficiency. The refurbishment is expected to be completed in 2024 and the building will be used as a multi-tenant property, offering tenants not only state-of-the-art office space, but also catering facilities, sports areas and childcare. The new atrium will become the heart of the building, extending through all floors as a green oasis and open space, offering a variety of recreational and communication zones. The ground floor will be featured with greened recreation areas with informal and communicative meeting spots. On the upper floors, double-height hubs and open spaces will be created to enable flexible working according to the New Work principle for multiple tenants, reactivating the entire public space.
中庭更新策略 / Atrium Revitalized Strategy © HPP
首层概念平面 / Conceptual Ground Floorplan © HPP
概念剖面 / Conceptual Section © HPP
HPP的设计团队与业主一起合作,把提升用户体验作为“heylo”改造项目的核心。通过融合多种数字化措施,将其打造成为一座智能建筑,例如,通过传感器优化自然光照和通风的能效控制。此外,外立面将结合如太阳能模块等进行创新性改造,为整栋建筑塑造一个具有前瞻性的新形象。建成后,heylo将达到碳中和的最高标准,并获得DGNB金牌认证。Together with the client, HPP’s design team has put the user experience in the focus of the refurbishment. By integrating a variety of digitalization measures, they are transforming it into a smart building. For example, the light and air supply will be controlled in an energy-efficient way by sensors. In addition, creative interventions such as photovoltaic panels will be applied on the façades to create a new forward-looking image for the entire building. After completion, heylo will meet the highest requirements for CO2 neutrality. The aim is to achieve DGNB Gold certification.
项目信息
项目名称:Heylo 杜塞尔多夫德勤总部大楼改造
项目地点:杜塞尔多夫
设计单位:HPP
服务内容:建筑 + 改造
合伙人:Remigiusz Otrzonsek
总建筑面积:44,000 m²
建成时间:2024
Project Information
Project Name: Heylo, Düsseldorf
Location: Düsseldorf
Design: HPP Architects
Scope: Architecture + Revitalization
Partner: Remigiusz Otrzonsek
GFA: 44,000 m²
Completion: 2024
{{item.text_origin}}

