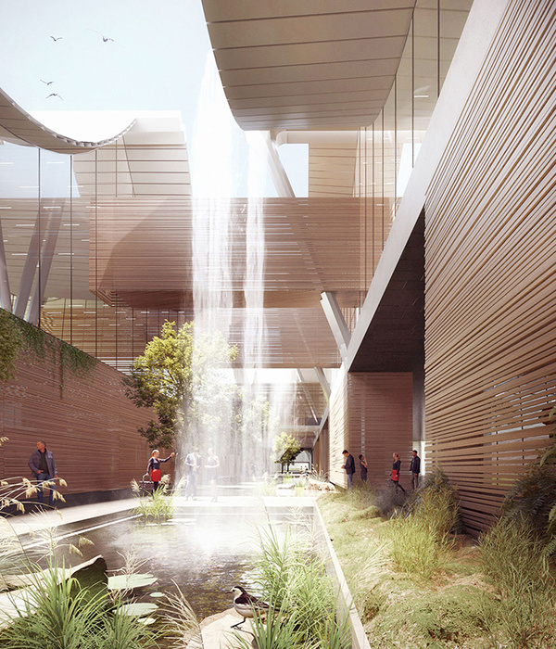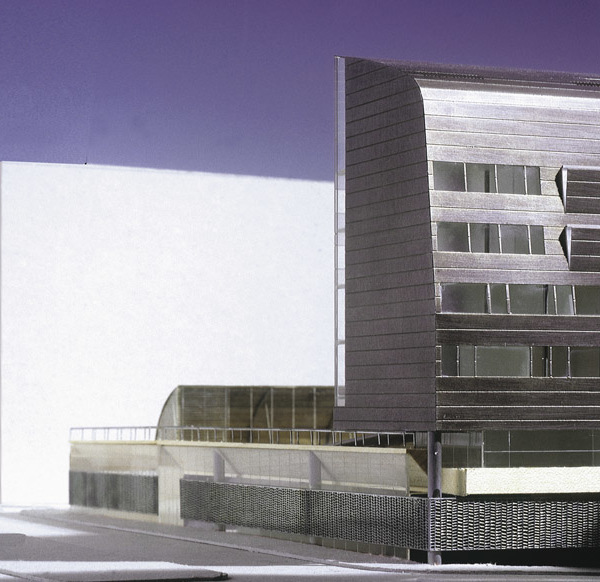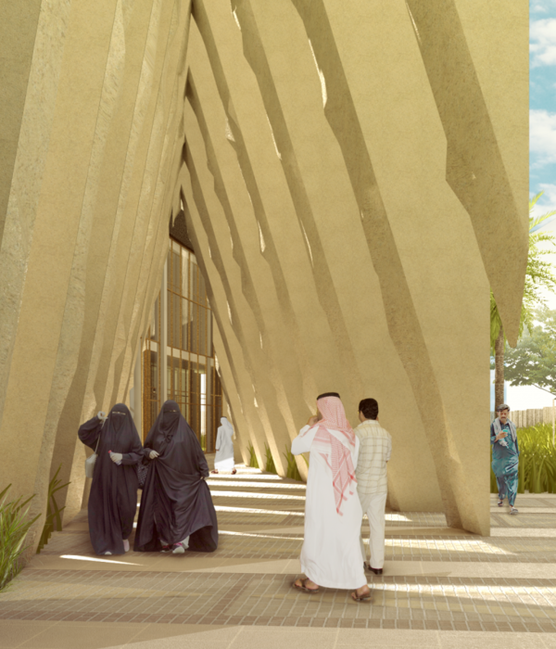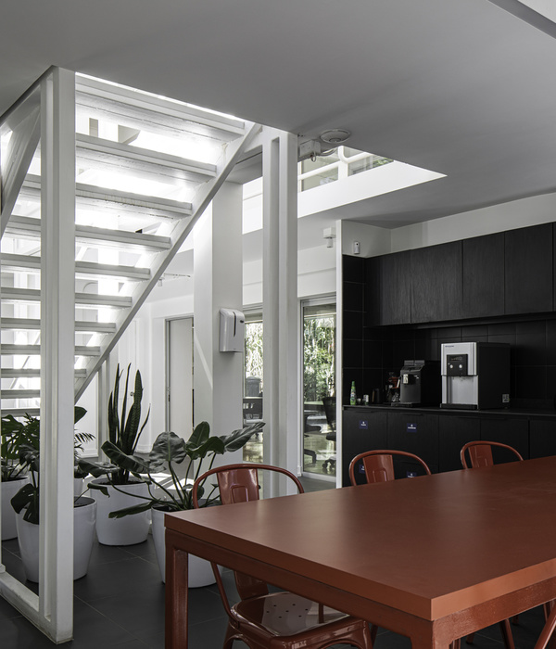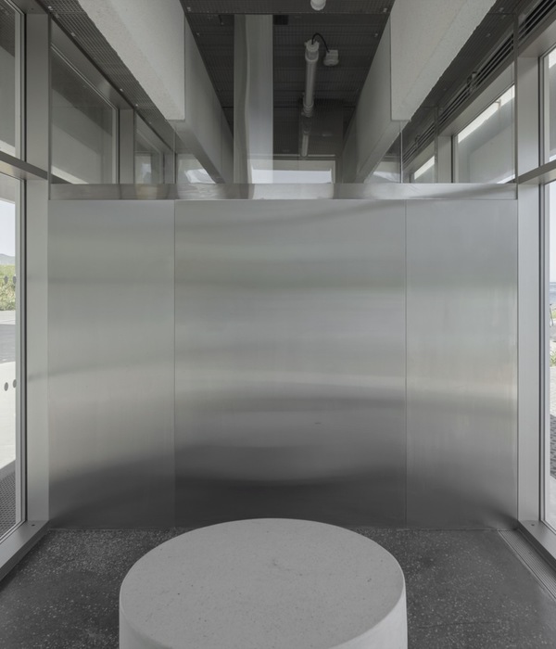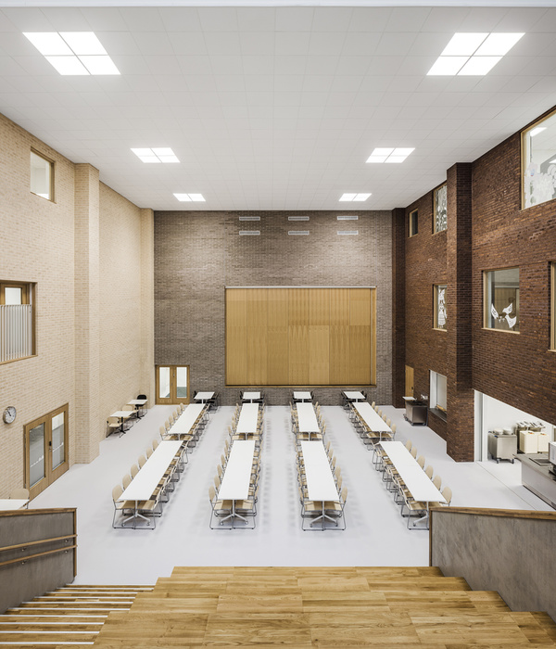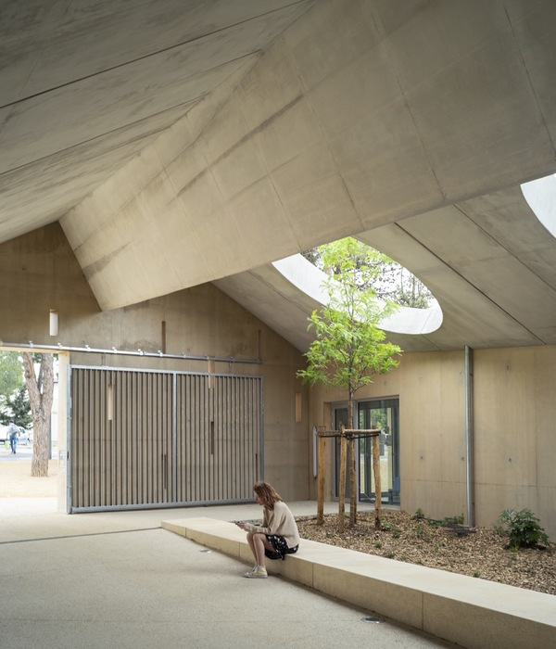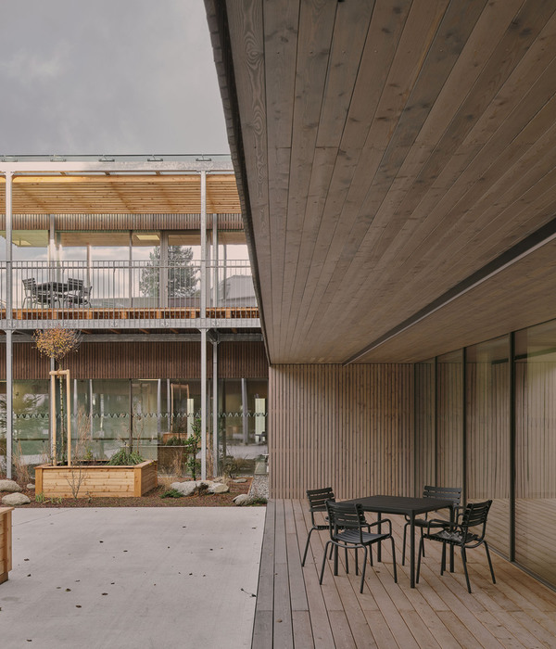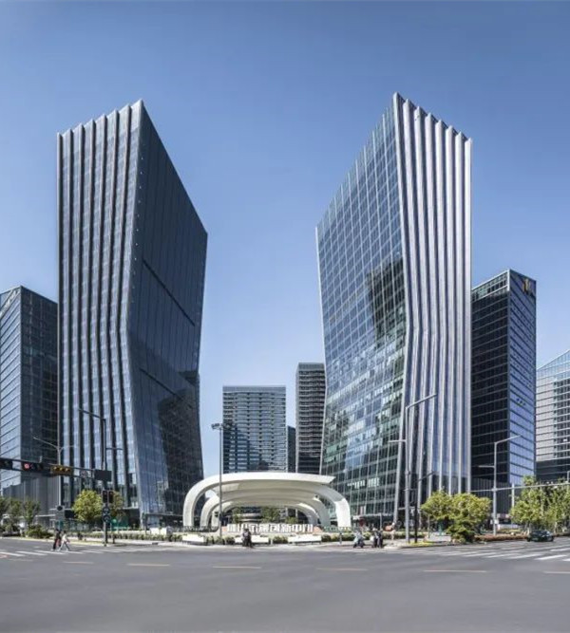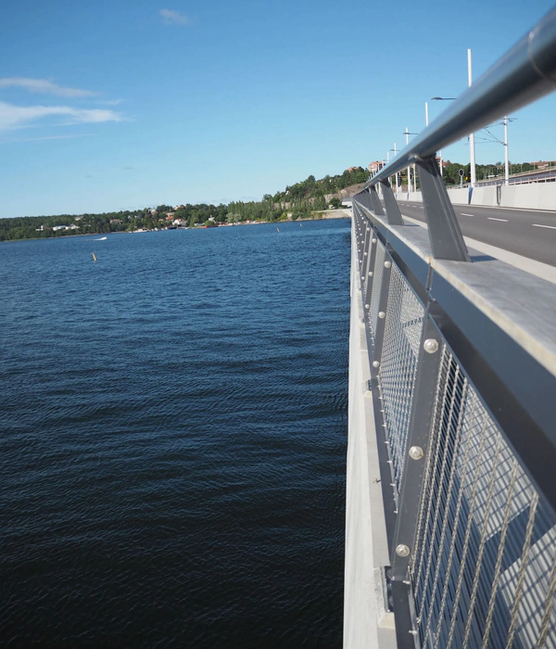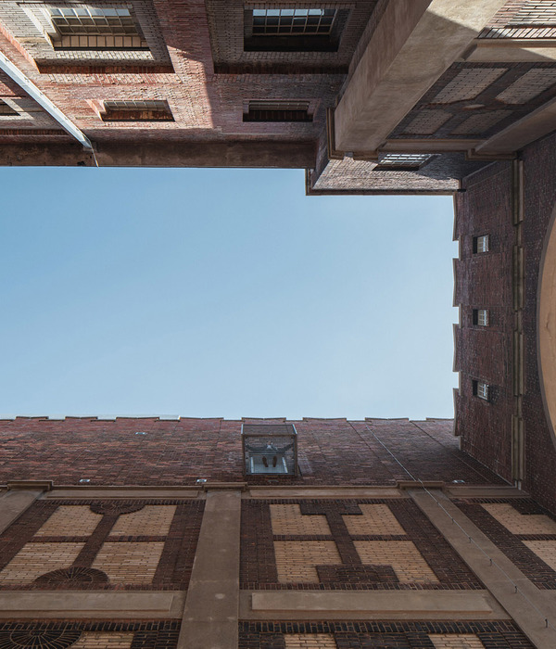Connected to the seven seas thanks to the Ghent-Terneuzen Canal, the site on the quay links wood-producing countries with the continental market. Here, raw timber is unloaded, stored and processed before being transported over land. The scale of the port area dominates the docks, populated by ocean-going giants, squeezed between wind turbines and factories that only seem to grow bigger with distance.
The reception building, housing the central administration, top off the production site. Amidst seemingly never-ending storage buildings and the planing mill, it welcomes lorry drivers coming to pick up raw or processed wood, and clients visiting the site. Here, lorries, bulldozers, and cars are left behind. Drivers must continue by foot. The realization hits: they then move between objects at a scale incomprehensibly larger than mankind’s.
The programme completing the production site is tiny compared to the lumbering giants all around. Yet, it is essential for us humans to find our place. It provides shelter from the premises, a safe haven to return to at any time. Much like the site itself is a link on a global scale, so too is the building a link between the programmes on the site.
The ground plan starts from a simple rectangle, which is then refined into a prismatic shape dictated by circulation routes at the production site. Beneath a gently sloping roof, the ground floor houses the reception, the cafeteria and meeting rooms of various sizes. Higher up, permanent working spaces offer a panoramic view of the industrial landscape. Roof, plates, and floors are created from cross-laminated timber. The chief material matches the stored timber shaping the company’s precincts.
{{item.text_origin}}


