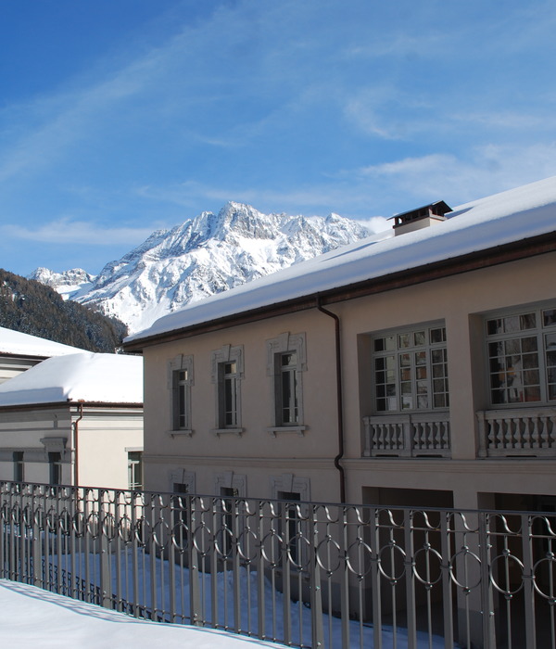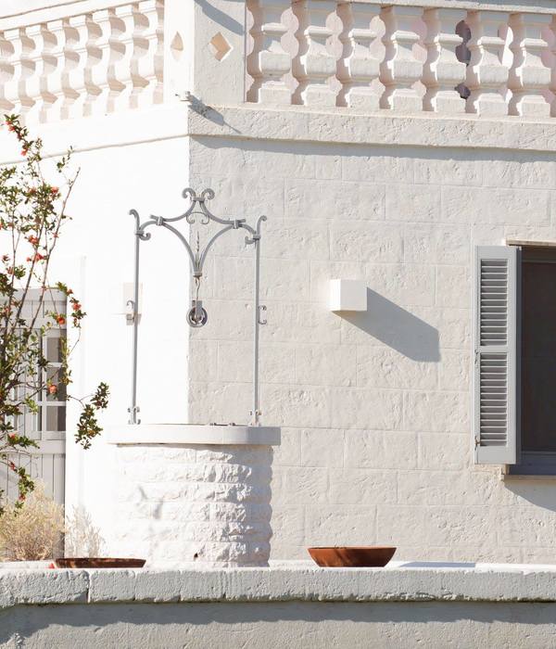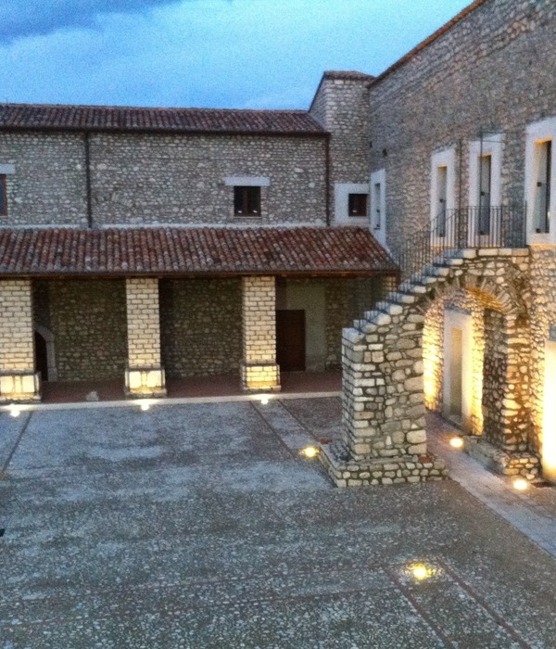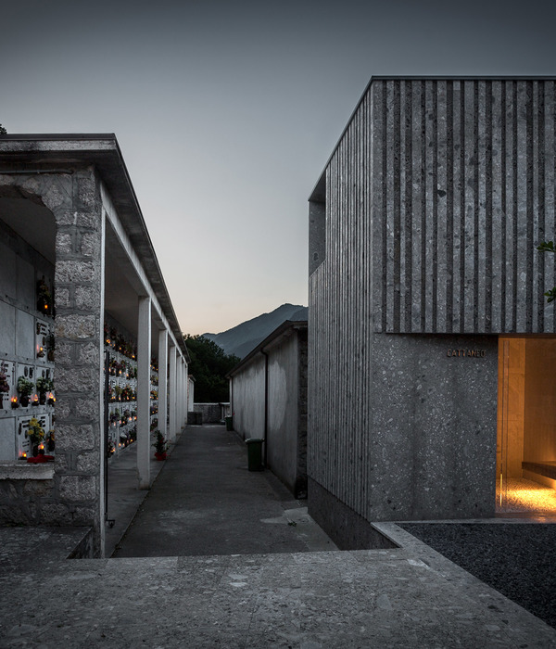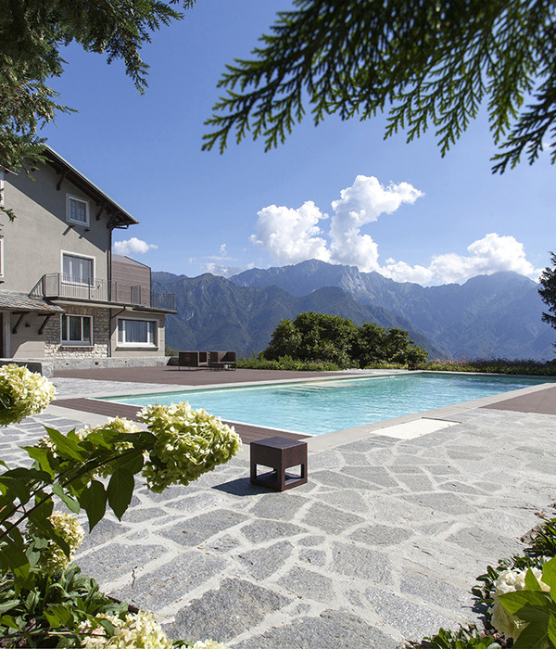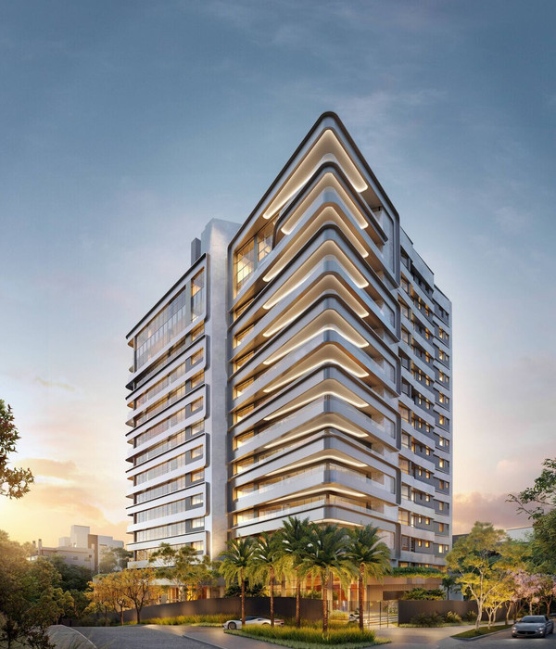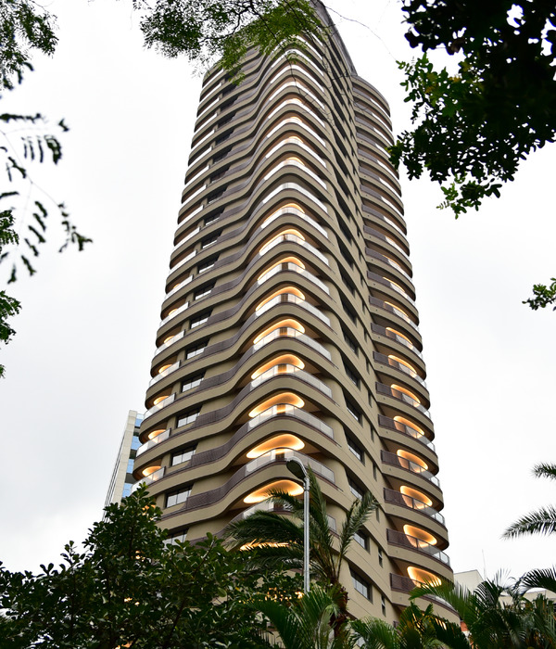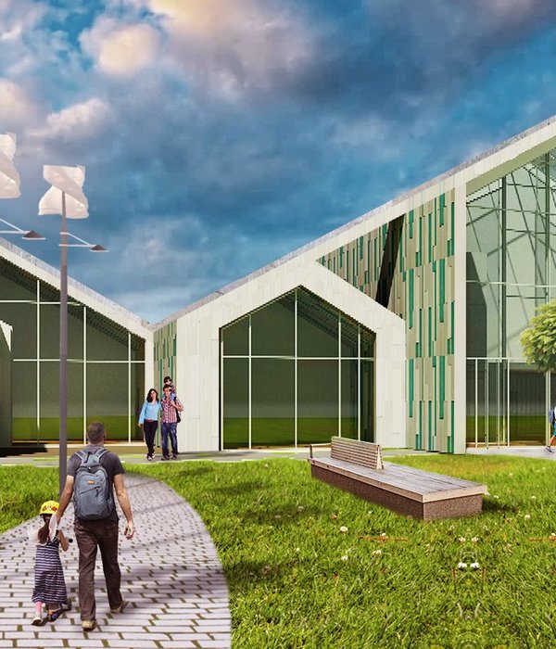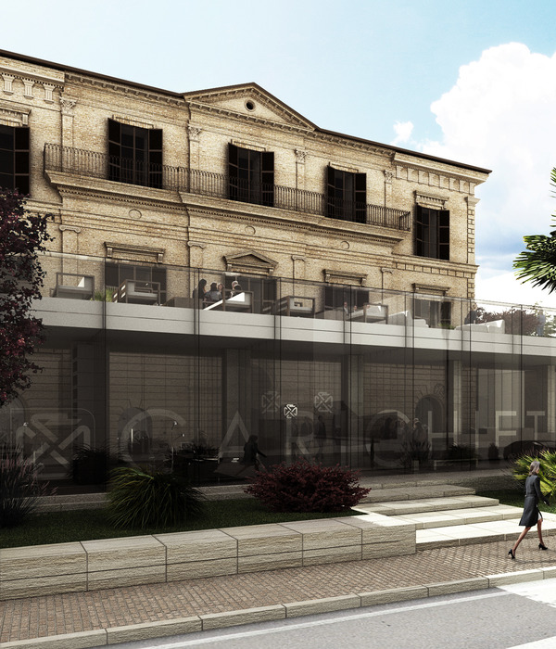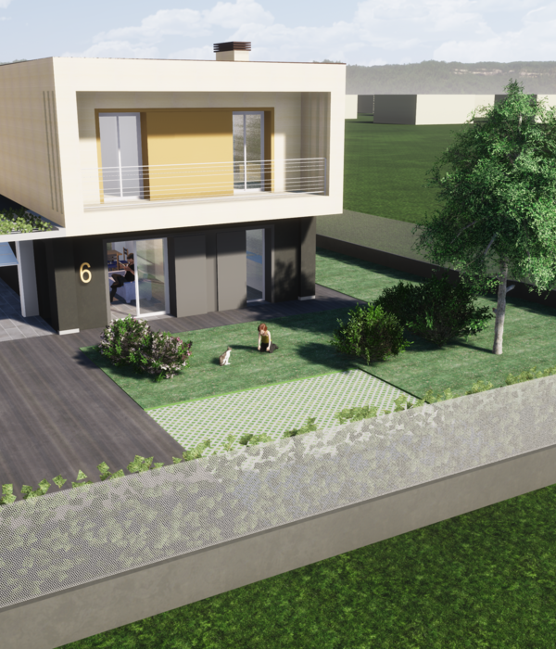天上的风,不系缰绳
地上的我们难以永存
只为旷野无垠 星空依旧灿烂
或许 你还能隐约望见
自此刻我正策马渐行渐远
那犹自不舍的回顾
还在芳草离离空寂辽阔之处
——席慕容
The wind in the sky does not tie the REINS
We on earth cannot last forever
Only for the wilderness boundless sky is still bright
Maybe you can still see it
I’m riding away since this moment
That will not give up the review
Where the grass is far and wide
▼项目概览,Overall view
▼乡村的未来,The future of the rural area
乡村之困境
Rural dilemma
英国诗人库伯说“上帝创造了乡村,人类创造了城市”。这是说从人类社会诞生开始,乡村就出现了。城市则完全是人在某种文化的引导下创造出来的新东西。在过去几千年中,乡村一直是中华文明的基础,如今却在如火如荼的城市化进程中遭到冲击。海德格尔也说:但“在大地上”就意味着“在天空下”。两者一道意指“在神面前持留”,并且包含着一种“向人之并存的归属”。从一种原始的统一性而来,天、地、神、人“四方”(die Vier)归于一体。但是乡村会在中国消失吗?在新的时代里,乡村振兴成为了中国国家发展战略的一部分,旨在促进农村地区的发展和提高农民的生活水平。可持续发展是指在保护环境和资源的前提下,通过解决经济、社会、环境三者之间的矛盾,实现经济增长、社会进步、生态平衡的发展目标。
The English poet Cooper said, “God made the country, man made the city.” This means that villages have been around since the beginning of human society. Cities are entirely new things created by people under the guidance of a certain culture. The countryside, which has been the foundation of Chinese civilization for thousands of years, is now being hit by the fierce urbanization process. Heidegger also said: but “on the earth” means “under the sky”. Together they mean “to remain in the presence of God” and contain a “coexistence of belonging to man”. From a primordial unity, the “die Vier” (heaven, earth, God and man) is one. But will the countryside disappear in China? In the new era, rural revitalization has become part of China’s national development strategy, aiming to promote the development of rural areas and improve farmers’ living standards. Sustainable development means to achieve the goals of economic growth, social progress and ecological balance by resolving the contradictions among economy, society and environment on the premise of protecting the environment and resources.
▼乡村困境,Rural dilemma
基础设施的功能微更新
Infrastructure features are slightly updated
农业发展是乡村振兴战略的重要组成部分,农业发展对于促进农村经济发展、提高农民收入、促进乡村社会繁荣有着重要意义。在农村中存在大量的基础设施,包括水闸,大棚,道路,岗哨,变电站,水渠,机耕道,污水站等。这些基础设施大多没有很多设计元素,甚至很多基础设施存在空置和空间利用率不高的问题。这些基础设施具有基本的结构安全性,因此利用现有基础设施进行一系列乡村微更新有很多优点,通过轻质介入的方式快速对基础设施进行艺术化处理并叠加新的功能,可以充分提现乡村微更新的优势。
▼设施分类,The category of infrastructure
▼设施与功能结合,Combination of facilities and functions
▼稻田:生产与景观的结合
Rice fields: the combination of production and landscape
Agricultural development is an important part of the rural revitalization strategy. Agricultural development is of great significance in promoting rural economic development, increasing farmers’ income and promoting rural social prosperity. There is a large amount of infrastructure in the countryside, including sluices, greenhouses, roads, sentry posts, substations, canals, farmways, sewage stations and so on. Most of these infrastructures do not have many design elements, and many of them suffer from vacancy and low utilization of space. These infrastructures have basic structural security, so there are many advantages in using the existing infrastructures to carry out a series of rural micro-renewal. The advantages of rural micro-renewal can be fully realized by rapidly artistic treatment of infrastructure and superimposing new functions in the way of light intervention.
▼场地鸟瞰,Aerial view
以点带面的艺术微更新
Micro update with dots and facets of art
艺术引领是指通过艺术的力量引导和指引社会的发展方向。在乡村振兴战略实施过程中,艺术引领也可以发挥重要作用。具体可以通过以下方式来实现:促进农村文化传承:通过艺术引领,可以促进农村文化传承,帮助农民更好地认识和传承自己的文化。其中比较有名的越后妻有大地艺术季,有与各地的乡村一样,越后妻有地区受到高龄化与人口流失影响,产生约500间空屋、20所废校的闲置空间。在国际知名策展大师北川富朗的专业艺术团队策划下,这些闲置空间被积极活用,透过现代艺术、在地文化与土地紧密结合,2000年举行了第一次的大型展览活动「越后妻有大地艺术祭」,大受好评,后来便成为每三年一届的常态性活动,也是世界最大级的国际户外艺术祭。
▼乡村的包容性,Inclusiveness of the countryside
▼乡村艺术多样性,Diversity of rural arts
▼乡村艺术分析图,Diagram
Artistic leadership refers to guiding and guiding the development direction of society through the power of art. Artistic leadership can also play an important role in the implementation of the rural revitalization strategy. Specifically, it can be achieved in the following ways: Promoting rural cultural inheritance: Through the guidance of art, it can promote rural cultural inheritance and help farmers better understand and inherit their own culture. Among them, the more famous Yuehou Wife has the earth art season. Like other rural areas, Yuehou Wife has been affected by aging and population loss, resulting in about 500 empty houses and 20 abandoned schools. Under the planning of the professional art team of the internationally renowned exhibition master Fulo Kitagawa, these unused Spaces are actively used. Through the close integration of modern art, local culture and land, the first large-scale exhibition “Yuehou Wife You Earth Art Festival” was held in 2000, which was well received and has since become a regular event every three years. It is also the world’s largest international outdoor art festival.
▼田园牧歌艺术观景台:如果云知道,The art installation
重启乡情的赋能微更新
Reboot the native ability micro update
重启乡情的核心是让人的情感回归乡村。这意味着让人们感受到乡村的魅力,让人们重新认识到乡村的价值,并让人们愿意回到乡村生活。通过乡村微更新的方式提高乡村生活质量、促进乡村旅游业发展、改善乡村环境等方式实现。通过农业+的赋能将乡村产业带入,让乡村有产业,有小钱,活下去,长久的运营下去。让亲情,爱情和友情在乡村中持久的发酵,最终成为让人爱上乡村。
At the heart of the rebooting is the return of emotion to the countryside. That means making people feel the charm of the countryside, making people feel the value of the countryside again, and making people want to go back to country life. It can improve the quality of rural life, promote the development of rural tourism and improve the rural environment by means of rural micro-renewal. Bring the rural industry into the country through the empowerment of agriculture +, so that the village can have industry, have a small amount of money, survive and operate for a long time. Let the family, love and friendship in the countryside lasting ferment, finally become people fall in love with the countryside.
▼农业+赋能闭环图,Agriculture + Empowerment
▼乡村振兴分析图,Rural update
乡村微更新的在地实践
Local practice of rural micro-renewal
金茂田园牧歌项目,其位于南太湖塘甸村一隅田间,“守望灯塔”的前身是大兴港水闸,是周围几公里内地标的最高点。建筑现状结构和水闸功能都保存良好,但由于经年使用,历史沉积,立面破败陈旧,有待唤醒新的面貌来赋予周边景观新生的活力。“故乡的云”位于田间的机耕道上,提供了一个远眺田野的观景平台。“守望灯塔”的前身是大兴港水闸,位于塘甸村一隅田间的河道上,是周围几公里内地标的最高点。建筑现状结构和水闸功能都保存良好,但由于经年使用,历史沉积,立面破败陈旧,有待唤醒新的面貌来赋予周边景观新生的活力。
Jinmao Pastoral Project is located in a corner of the field of Nantangdian Village, South Taihu. The “Watchman Lighthouse” was formerly Daxing Port sluice Gate, which is the highest point of the mainland landmark several kilometers around. The structure of the building and the function of the sluice are well preserved. However, due to years of use and historical deposition, the facade is dilapidated and obsolete, which needs to awaken a new look to give the surrounding landscape a new vitality. Located on a machine-ploughed path in the field, the “Hometown Cloud” provides a viewing platform overlooking the fields. The “Watchman Lighthouse”, formerly known as Daxing Port Sluice Gate, is located on a river in a field in Tangdian Village and is the highest point of the surrounding inland landmark for several kilometers. The structure of the building and the function of the sluice are well preserved. However, due to years of use and historical deposition, the facade is dilapidated and obsolete, which needs to awaken a new look to give the surrounding landscape a new vitality.
▼区位分析,Location
▼周边环境分析,Context
叙事1:再造基础设施
Narrative 1: Reinventing infrastructure
▼水闸插画鸟瞰,The sluice
▼现场照片,Exterior view
再造工业遗迹 | Remanufactured industrial relics
新的水闸延续了原有相生对望的结构,顶部的塔尖分别改造成了一方一圆形全新的几何空间,暗合天时四方,万事万物从无到有的过程。在透明的尖顶空间里,可以俯瞰整个金茂原野,新生的水闸犹如田间的守望者,面向东方,清早,可以看田野日出,入夜之后,灯光亮起,则成为黑夜里的灯塔,为夜行人点灯。以双塔为基底既有建筑改造。世界上最远的距离是人与人之间心的距离。在每天拥挤的生活背后却是人与人之间最疏远的距离。爱情也经历着金钱,家庭,未来,现实和诱惑的考验。两颗心从吸引到疏远,到最终合二为一,诞生新生命的全过程。
▼改造前后对比,Renovation before and after
▼改造策略,Strategy
▼外立面改造策略,Facade renovation
The new sluice continues the original structure of looking at each other, and the spire at the top is transformed into a new geometric space of one side and one circle respectively, which coincides with the four sides of the sky and time, and the process of everything from nothing to something. In the transparent spire space, you can overlook the whole Jinmao plain. The newly born sluice is like a watchman in the field, facing east. In the morning, you can watch the sunrise in the field. Reconstruction of existing buildings based on the twin towers. The furthest distance in the world is the distance between people’s hearts. Behind the daily crowded life is the most distant distance between people. Love is also tested by money, family, future, reality and temptation. From attraction to estrangement, to unity and birth of a new life.
▼改造后的水闸,The sluice after renovation
在乡村的宏大叙事背景下显得尤为充满人情味和挫折。平凡人的小爱情在大时代下显得微不足道,却是今天这个城市仅存的温度。原有建筑为作为基础设施的水闸,其古老的闸门依然有重要的功能作用。。美学的生活和劳作的生活其实从来没有脱离,可能恰恰共同构成了理想的生活,在中国早期各类建筑的营造和使用过程中,一直就包含着农业生产的属性,水闸不仅仅包含了空间美学系统也包含了基本的农业生产系统。
It is particularly full of human interest and frustration in the background of rural grand narrative. Ordinary people’s small love in the big times is insignificant, but today the city’s only temperature. The e original building serves as a sluice gate for infrastructure, and its ancient sluice gate still has an important function. In fact, the aesthetic life and the working life have never been separated, and may constitute an ideal life together. In the construction and use of various buildings in early China, the attributes of agricultural production have always been included. Sluices not only contain the spatial aesthetic system but also the basic agricultural production system.
▼远景,Distant view
空间游走 | Space migration
文艺的基点重新落于自然。 坐在水闸建筑漂咖啡的下方,有塔之书屋丰富人文气息和文创周边展示,在底层也设置了接待空间和相关工作人员的办公区。 室内通体为清水混凝土和木色为主材,辅以镜面不锈钢和玻璃作为点缀,其中,两侧通往塔顶的楼梯也被设计成一圆一方不同形态,并选用粉色和蓝色的涂料,来比拟一个男孩与一个女孩相互守望的意向。
The basis of literature and art once again falls on nature. Sitting below the floating coffee of the sluice building, the library of the tower is rich in cultural atmosphere and cultural and creative surrounding display. The reception space and office area for relevant staff are also set up on the ground floor. The whole interior is made of raw concrete and wood color as the main material, supplemented by mirror stainless steel and glass as the embellishment. The stairs leading to the top of the tower on both sides are also designed into a circle and a different shape, and the selection of pink and blue paint, to compare the intent of a boy and a girl watching each other.
▼水闸西侧入口,Western entrance
▼剖面动图,Section diagram
▼流线动图,Circulation diagram
红砖墙面的水闸中部有廊道相连,透明的玻璃幕墙使视野完全开敞,面向河道及田野,中间仍放置水闸机械,保留其原始的功能及元素,两侧改造为漂咖啡,打造品牌特色的同时,将文艺的基点重新落于自然。 坐在水闸建筑漂咖啡的下方,有塔之书屋丰富人文气息和文创周边展示,在底层也设置了接待空间和相关工作人员的办公区。 室内通体为清水混凝土和木色为主材,辅以镜面不锈钢和玻璃作为点缀,其中,两侧通往塔顶的楼梯也被设计成一圆一方不同形态,并选用粉色和蓝色的涂料,来比拟一个男孩与一个女孩相互守望的意向。
The central part of the lock on the red brick wall is connected by a corridor. The transparent glass curtain wall makes the vision completely open, facing the river and the fields. The lock machine is still placed in the middle, preserving its original function and elements. Sitting below the floating coffee of the sluice building, the library of the tower is rich in cultural atmosphere and cultural and creative surrounding display. The reception space and office area for relevant staff are also set up on the ground floor. The whole interior is made of raw concrete and wood color as the main material, supplemented by mirror stainless steel and glass as the embellishment. The stairs leading to the top of the tower on both sides are also designed into a circle and a different shape, and the selection of pink and blue paint, to compare the intent of a boy and a girl watching each other.
▼水闸室内实景,Interior view
马房咖啡(一层)| – Stables Coffee (Level 1)
以清水混凝土材质为主的设计风格较为简洁、现代,可以给人带来轻松、自然的感觉。在设计咖啡厅时,考虑以下几点:考虑使用清水混凝土材质作为咖啡厅的主要建筑材料,为空间营造出简洁、现代的氛围。使用木质、布艺等自然材料来与混凝土材质相辅相成,使空间更加温馨自然。在布置家具时,可以选择简洁的设计风格,使空间更加开阔。在照明设计上,保持室内相对暗的属性,局部点缀氛围灯光,为空间营造出安静氛围。吊顶上下垂的倒三角隐约透出上层图书馆的空间影像,将楼层板所限定的空间打破。
▼一层改造策略,Renovation strategy (Level 1)
▼一层原始照片,1F space before renovation
The design style based on fair-faced concrete material is simple and modern, which can give people a relaxed and natural feeling. When designing the cafe, consider the following points: Consider using fair-faced concrete as the main building material of the cafe, to create a simple and modern atmosphere for the space. Natural materials such as wood and cloth are used to complement the concrete material, making the space more warm and natural. When arranging furniture, you can choose a simple design style to make the space more open. In the lighting design, the interior is kept relatively dark, and local atmosphere lights are embellished to create a quiet atmosphere for the space. The inverted triangle hanging on the ceiling vaguely reveals the spatial image of the upper library, breaking the space limited by the floor board.
▼一层咖啡厅实景,The cafe after renovation
无限图书馆(二层)| – Infinity Library (Level 2)
图书馆—以木材质为主的图书空间,采用两层通高的设计,天花采用镜面不锈钢的设计产生了无限衍生的高耸空间感受。透过楼板的玻璃与一层咖啡厅链接。
The library is a wood-based book space with a two-storey double-height design and a mirror-like stainless steel ceiling to create an infinitely derivative feeling of towering space. The glass of the floor is connected to the cafe on the first floor.
▼二层改造策略,Renovation strategy (Level 2)
▼二层原始照片,2F space before renovation
▼二层图书空间,The library on the second floor
视野通廊(四层) | – View Gallery (Level 4)
四层为双塔的连接部分,通过大面积落地的镜面玻璃,提供了出色的景观视野。可以俯瞰整个农业区的美丽景象。
The fourth floor is the link between the two towers, providing excellent views through large floor-to-ceiling mirror glazing. It has a beautiful view over the whole agricultural area.
▼四层改造策略,Renovation strategy (Level 4)
▼四层原始照片,4F space before renovation
▼四层休憩空间,Leisure area on the 4th floor
冥思之层(五层)| – The Layers of Meditation (Level 5)
展示空间—以清水混凝土材质为主的链接空间,通过左右2个不同颜色的楼梯上到塔顶。
Display space — a link space dominated by fair-faced concrete, which leads to the top of the tower through two staircases of different colors.
▼五层改造策略,Renovation strategy (Level 5)
▼五层原始照片,5F space before renovation
▼方案效果图,Interior rendering
顿悟(屋顶层)| – Insight (Roof floor)
顶层—以玻璃幕墙建为主的极佳360度观景空间。拆除原有屋顶后形成了360度的全景视野。
Top floor – Excellent 360 degree viewing space dominated by glass facade. The removal of the existing roof creates a 360-degree panoramic view.
▼屋顶层改造策略,Renovation strategy (Top level)
▼屋顶观景空间,Viewing platform on the top floor
建筑细部
Architectural detail
建筑主题保持原有结构不动,原有屋顶拆除后用玻璃屋顶代替,屋顶采用柱体支撑,先围合所需要呈现的形状,然后采用玻璃拼接,形成玻璃墙面,最后封顶。镂空砖墙通过在已有墙面镂空部分内插入钢结构,层层叠放,红砖错层堆砌,从而形成镂空砖墙面的效果。拆除原铝板幕墙,更新为传统的红色PK砖幕墙系统。使得古建筑更加庄重典雅,彰显了田园风貌。拆除原洞口窗,更新为红色花式陶砖+长虹玻璃窗幕墙系统。
▼屋顶建造技术,Roof construction
The theme of the building keeps the original structure unchanged. After the original roof is removed, it is replaced by a glass roof. The roof is supported by columns, which first encloses the required shape, and then adopts glass splicing to form a glass wall. Hollow out brick wall by inserting steel structure in the hollow part of the existing wall, layer upon layer, red brick staggered layer, so as to form the hollow out brick wall effect. The original aluminum curtain wall was removed and replaced with a traditional red PK brick curtain wall system. Make the ancient buildings more solemn and elegant, highlighting the pastoral style. The original hole window was removed and replaced with red fancy ceramic tile + Changhong glass window curtain wall system.
▼建筑外观,Exterior view
花式陶砖幕墙洞口的机理与大面红色PK砖幕墙一致,浑然天成为统一整体,花式网格空洞兼功能与艺术为一体,白天窗口与大面墙体浑然一体,夜晚空洞透射多采灯光,更具散发出迷人的艺术气氛。折除阳台部位原铝板幕墙及窗,更新为横明竖隐玻璃幕墙系统。面板采用大板块高反射玻璃,彰显了建筑的高档大气,室内光线柔和,人在室内又能清晰的观赏室外美景同时又保留了室内的私密效果。拆除了红瓦尖顶的装饰构件及墙体,更新为高透玻璃幕墙系统及不透钢屋顶。玻璃幕墙采用的大板块超白夹胶玻璃,幕墙钢立柱直接支撑屋面结构,屋面板采用大板块的不锈蜂窝板,构造简约精致,东侧为方形玻璃幕墙,西侧为椭圆形玻璃幕墙,低调简约的玻璃幕墙加盖高雅华顶的不锈钢顶。
▼外立面,Facade
▼镂空砖建造技术,Brick wall construction
The mechanism of the opening of the fancy ceramic curtain wall is the same as that of the big red PK brick curtain wall, which makes the sky become a unified whole. The fancy mesh void is integrated with function and art. During the day, the window and the big wall are integrated, and at night, the hollow transmission lights more, giving out a charming artistic atmosphere. The original aluminum curtain wall and Windows of the balcony were removed and replaced with a glass curtain wall system of transverse light and vertical concealing. The panel adopts large plates of highly reflective glass, highlighting the upscale atmosphere of the building. The indoor light is soft, and people can enjoy the outdoor scenery clearly while retaining the private effect of the interior. The decorative elements and walls of the red tiled spire were removed and replaced with a highly permeable glass curtain wall system and an impervious steel roof. Glass curtain wall adopts large plate super white laminated glass, curtain wall steel columns directly support the roof structure, the roof panel adopts large plate stainless honeycomb panel, simple and exquisite structure, the east side is square glass curtain wall, the west side is oval glass curtain wall, low-key simple glass curtain wall with elegant stainless steel roof.
▼立面局部,Facade partial view
▼室内视角,View from inside
岁月与文明 | Time and civilization
“在这个小小的暗淡蓝点上,你所爱的每一个人,你认识的每一个人,你听说过的每一个人,曾经存在过的每一个人,都在上面度过他们的一生。我们的欢乐与痛苦,数以千计自以为是的宗教、意识形态和经济学说,所有的猎人与强盗、英雄与懦夫、文明的缔造者与毁灭者、国王与农夫、年轻的情侣、母亲与父亲、满怀希望的孩子、发明家和探险家、德高望重的教师、腐败的政客、超级明星、最高领袖、人类历史上的每一个圣人与罪犯,都在这里——一粒悬浮在阳光中的微尘……”这里的文明充满焦虑,算计,斗争与欺骗,而平凡的感情几乎是最后避风港。在超人尺度的空间时间背景下,守望岁月就如同是宇宙中的毫无存在感的一瞬间!但是对于你我,这就是文明的全部…… 灯塔是黑暗中的已知点,我们要做的事情是点亮灯。在日暮时分,夜色降临时,灯塔上的光会被点亮,在孤独的花海与田野里,你我相遇,也是一个故事和灯塔的相遇。相遇,获得,失去,成长,释怀,收获。我与旧事归于尽,来年依旧迎花开。
“On this little dim blue dot, everyone you love, everyone you know, everyone you’ve ever heard of, everyone who has ever existed, spends their lives on it. Our joys and pains, thousands of self-righteous religions, ideologies and economic doctrines, To all the hunters and robbers, heroes and cowards, civilisation-builders and destroyers, Kings and peasants, young lovers, mothers and fathers, hopeful children, inventors and explorers, respected teachers, corrupt politicians, superstars, supreme leaders, every saint and criminal in the history of mankind, It’s all here — a speck of dust suspended in the sun……” In a civilization of anxiety, calculation, struggle and deception, ordinary feelings are almost the last refuge. In the context of space and time of superhuman scale, the watchday is just like a moment of no sense of existence in the universe! But for you and me, that’s what civilization is all about…… A lighthouse is a known point in the darkness, and what we need to do is light the lights. In the evening, when the night comes, the light on the lighthouse will be lit, in the lonely sea of flowers and fields, you and I meet, but also a story and the lighthouse meet. Meet, gain, lose, grow, let go, gain. I and the old things end, the next year is still welcome flowers.
▼水闸夜景,Night view
叙事2:艺术引领,大地之云
Narrative 2: Art leads, Clouds of the Earth
场的耳朵
Field ear
▼如果云知道装置,The installation “If the clouds know”
设计以“如果云知道”作为设计理念,整个装置悬浮于稻田与水渠之上,与广袤的农田,远处的青山交相辉映。像一双大手承托着天空,又像外太空降临的航天器,还像丰收后载满粮食的飞船。稻田、水渠、远山、白云相互辉映,勤劳的汗水、丰收的喜悦、恋人的爱情共同演绎了一曲田园牧歌。
Based on the concept of “If the clouds know”, the whole installation is suspended above paddy fields and canals, complementing the vast farmlands and distant green hills. Like a pair of big hands to support the sky, and like the advent of outer space spacecraft, but also like a harvest after the full load of food spacecraft. Rice fields, canals, distant mountains, white clouds glow each other, hard-working sweat, the joy of harvest, lovers’ love together deduce a pastoral song.
▼设计概念,Design concept
▼项目实景,Exterior view
梦的视野
Vision of dreams
▼装置夜景,Night view
造型以简洁的形态立于环境之中,云朵的造型为参数化折线造型,充满了力量感,白色的材质纯净整洁,悬挑12米的楼梯直插云霄,人登顶的那一刻能够感受到站在云端之感觉。造型中大量应用三角形的母体,强调形态的力量感、冲击力。景观塔的结构采用悬臂形式充分展现了力学构件的超现实的漂浮感。悬臂的顶端平台位于整个稻田的中央,顶部云朵状的全开放视野观景台正对着天际线当中的地标建筑——水闸书屋,在平台上游客可以通过360度多方向的视野体会到不同层次的自然景观风景。
The shape stands in the environment in a simple form. The shape of the clouds is a parameterized broken line shape, full of a sense of power. The white material is pure and neat. A large number of triangular matrix is used in the modeling, emphasizing the sense of power and impact of the form. The structure of the landscape tower adopts cantilever form to fully show the surreal floating sense of mechanical components. The cantilevered top platform is located in the middle of the entire rice field, and the cloud-shaped open-view viewing platform at the top faces the landmark building in the skyline, the Shuzha Library. On the platform, visitors can experience different levels of natural landscape through 360-degree multi-directional views.
▼装置日景,Exterior view in the daytime
▼装置细节,Detailed view
光的色调(材料设计)
Tone of Light (Material design)
▼装置夜晚灯光效果,Lighting effect by night
楼梯材料选择全反射的金属铝板,可以反射周围的环境,使得整个悬挑的结构消隐在环境之中。云的材质采用穿孔金属板,半透明的朦胧材质与农业生态自然进行了很好的融合,同时这也是工业化、智能制造的体现。
The staircase is made of a fully reflective aluminum sheet that reflects the surrounding environment, allowing the cantilevered structure to disappear from the environment. The material of the cloud is perforated metal plate, and the translucent hazy material is well integrated with the agricultural ecological nature, which is also the embodiment of industrialization and intelligent manufacturing.
▼楼梯内部,Staircase detailed view
▼楼梯外观,Staircase exterior view
▼夜景,Night view
人的情感
Human emotion
▼漂浮于稻田之上的白色云朵,A white cloud floats “alone” over the wide paddy fields
夜晚,华灯初上,内透的灯光打亮了云朵的造型。在整个宽广的稻田之上,一个漂浮的白色云朵“孤独的”悬浮之上,成为整个区域的地标。水稻渠成,平步青云。无论是久别故乡的游子,还是如胶似漆的情侣,亦或是辛勤劳作的农民都能在“如果云知道”这个装置中找到自己的精神归所。
At night, the lights were on, and the clouds were illuminated by the light. A white cloud floats “alone” over the wide paddy fields, becoming the landmark of the whole area. Rice canal into, rapid progress. No matter it is a long time away from home, or lovers, or hard working farmers can find their own spiritual home in the “If cloud know” device.
▼“如果云知道”装置照片,If the cloud knew
走,到乡村去!
Let’s go to the country!
自然环境得天独厚的乡村,如同一方世外桃源,吸引了越来越多年轻人,包括艺术家们的驻留。曾经的乡村更像是一个理想生活的场所,在这里,“诗意地栖居”得以成为现实。在乡村振兴的系统化引导下,我们希望我们的这几个小建筑可以做出一点微小的作用。
The countryside, with its unique natural environment, is attracting more and more young people, including artists. The countryside used to be more of an ideal place to live, where “poetic dwelling” became a reality. Under the systematic guidance of rural revitalization, we hope that our small buildings can make a small contribution.
▼整体场地鸟瞰,Overall view
▼水闸立面图,Sluice elevation
▼水闸剖面图1,Sluice section 1
▼水闸剖面图2,Sluice section 2
▼水闸首层平面,Sluice plan level 1
▼水闸各层平面,Sluice plans
▼装置立面图,Installation elevation
▼装置结构图,Structure
【水闸改造】
业主:中国金茂华东区域
项目地点:南太湖,湖州
设计单位:上海交通大学奥默默工作室
主创设计师:张海翱,徐航
金茂设计团队:杨振宇,汤丹,徐文斌,殷源源,环沪公司设计团队
建筑设计团队:王竟闯,潘文琪,李金海,马利宝,钱琨,张明蕙
精装修施工图:金茂装饰
幕墙深化设计:海德幕墙
结构设计顾问:上海同大规划建筑设计有限公司
景观设计:MAO
灯光顾问:海德幕墙
建筑摄影:苏圣亮
【如果云知道】
业主:中国金茂华东区域
项目地点:南太湖,湖州
设计单位:上海交通大学奥默默工作室
主创设计师:张海翱,李迪
建筑设计团队:杨格,李依杭,唐玲,刘静茹
金茂设计团队:杨振宇,汤丹,徐文斌,殷源源,环沪公司设计团队
结构/幕墙深化设计:北京永一格国际展览有限公司
落地施工项目总监:刘清哲 (永一格)
建筑摄影:苏圣亮
{{item.text_origin}}

