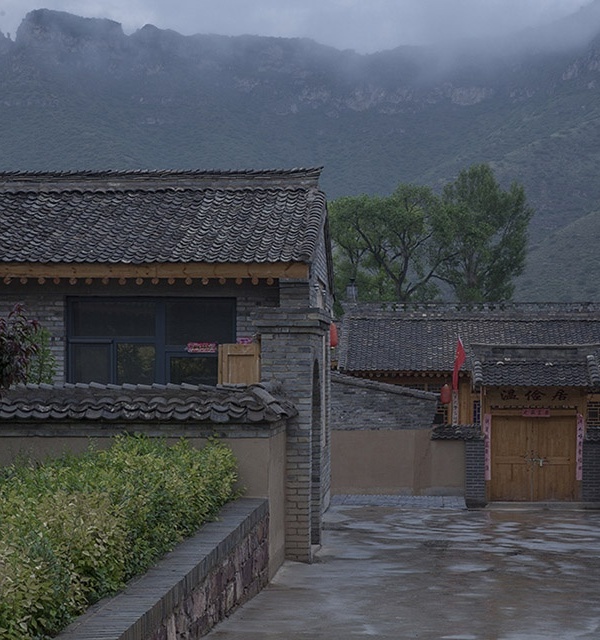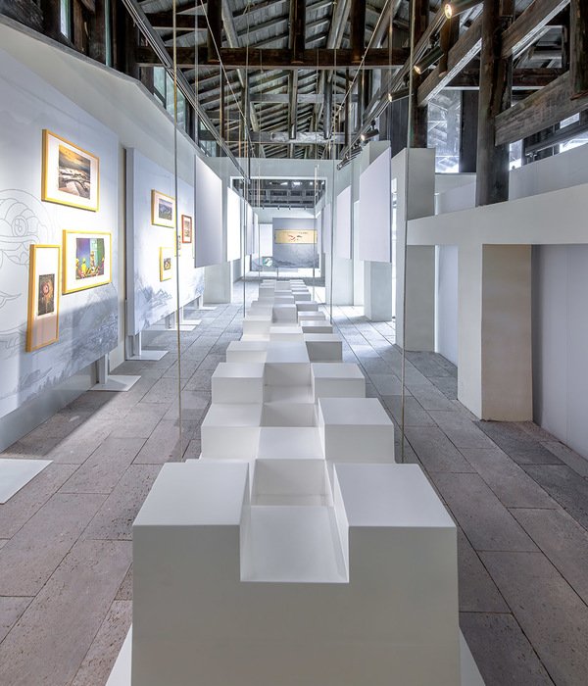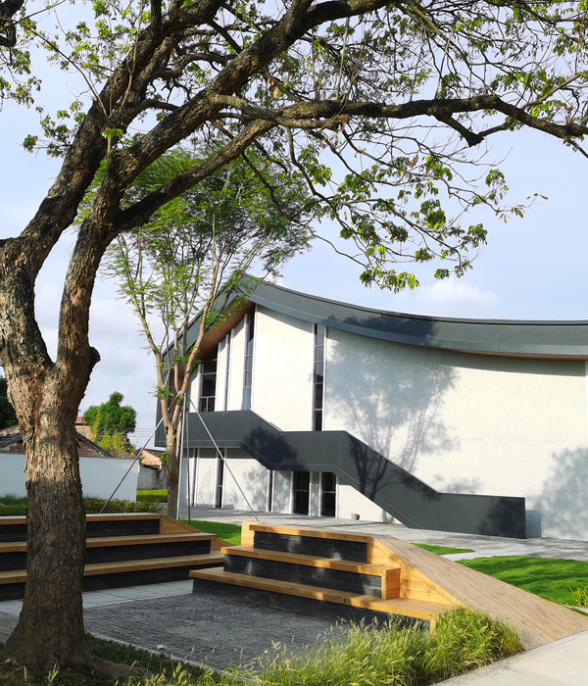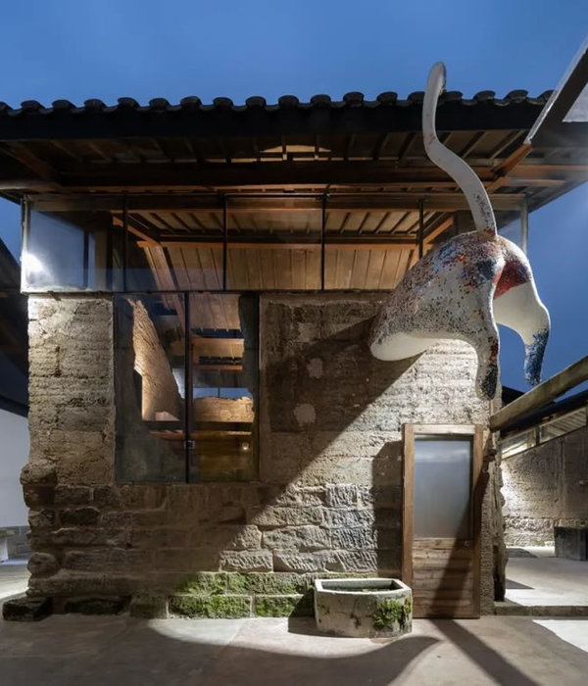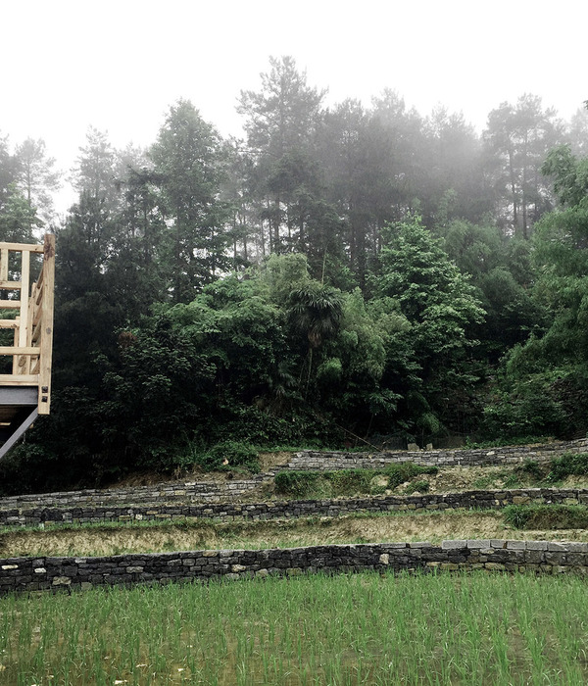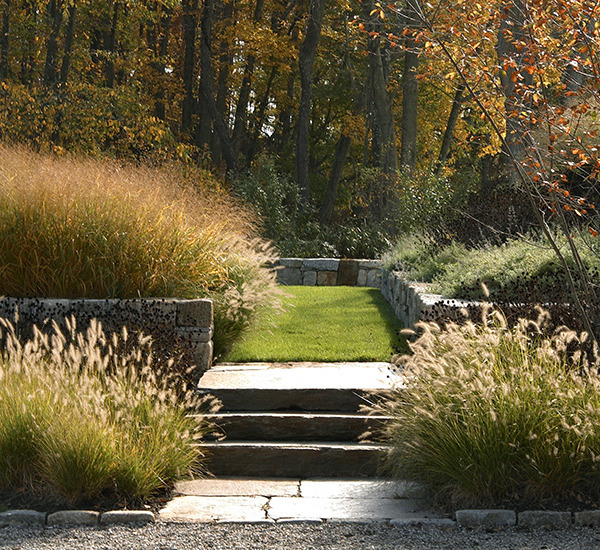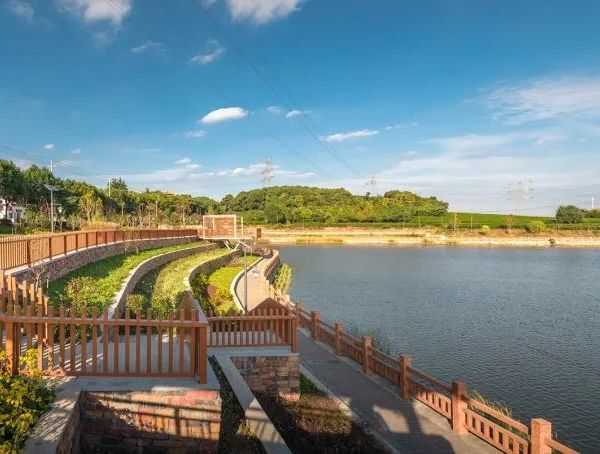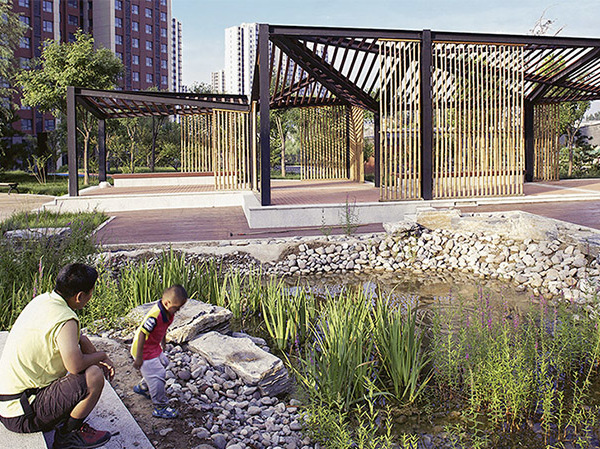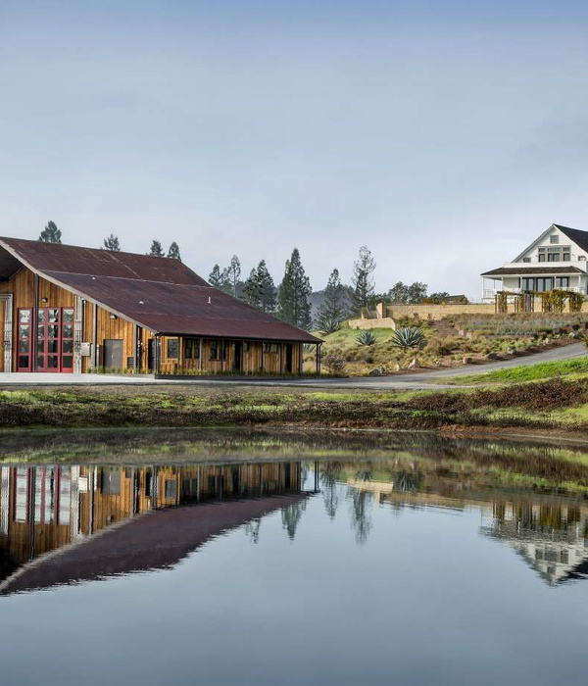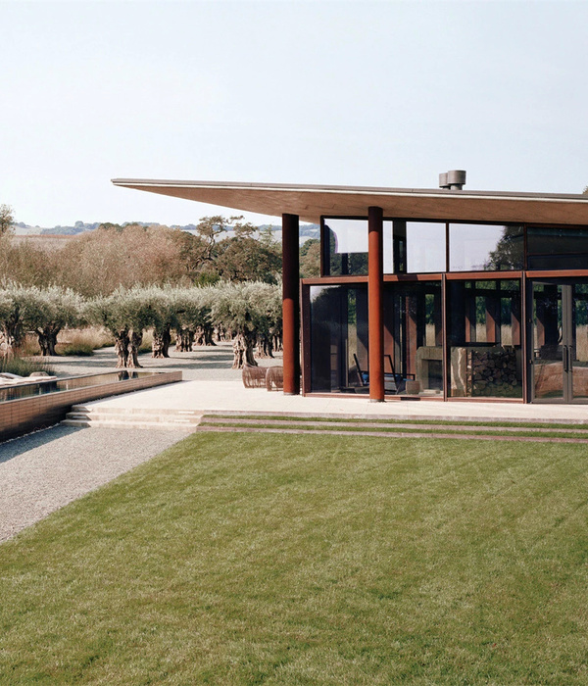Switzerland HENTSCH Park
设计方:HUSLER & Associes
位置:瑞士
分类:公园
内容:实景照片
图片:13张
该项目是对一个公园的改造。该公园位于一片市区内,环境比较嘈杂,该公园的设计目的就是为了帮助市民免受周边噪声的干扰(因为周边有通往日内瓦机场的铁路,所以噪声比较严重)。为此,设计团队在场地中建造了两个高达5米的小土丘。在公园的西面有一个崭新的公益住房区,住房区展开有200米长,共有8层楼,它现在已经成为了公园的边界。公园中央的人行道将Chatelaine大街与周边的公共交通站连接起来,并可通往“Voie Verte”(连接Annemasse和日内瓦机场的软交通设施)的第一部分。现在,这条交通主轴已经成为了一个广场,距离Espace Hippomene的入口处很近。以前的Elna工厂现在也被改造成了一个文化中心。一个长形水池从公共小道开始,将这片私有平台分割成两部分。在公园的中心位置有一片草坪,面积为0.7公顷,这里以前是一个体育场,这片草坪的前身也是体育场中的草皮。
译者:蝈蝈
This new public space is protected from high noise emissions generated by adjacent transport axes (Av. Chatelaine and Railway to Geneva Airport) by two artificial mounds up to five meters. In the west, a new social housing unit marks the boundary of the space with 200 meters long and 8 floors. The central pathway connects Avenue Chatelaine and its public transports stops to the first section of the “Voie Verte” (a soft mobility axe connecting Annemasse to Geneva along the railroad). This main axis become a square living up to the entrance of the Espace Hippomene. The old Elna factory is transformed into a cultural centre. A long reflecting pool separates the private terrace from the public path. At the heart of this new development, the central lawn of 0.7 hectares is an allusion to the old turf of the stadium.
瑞士HENTSCH公园外部实景图
瑞士HENTSCH公园外部局部实景图
瑞士HENTSCH公园平面图
{{item.text_origin}}

