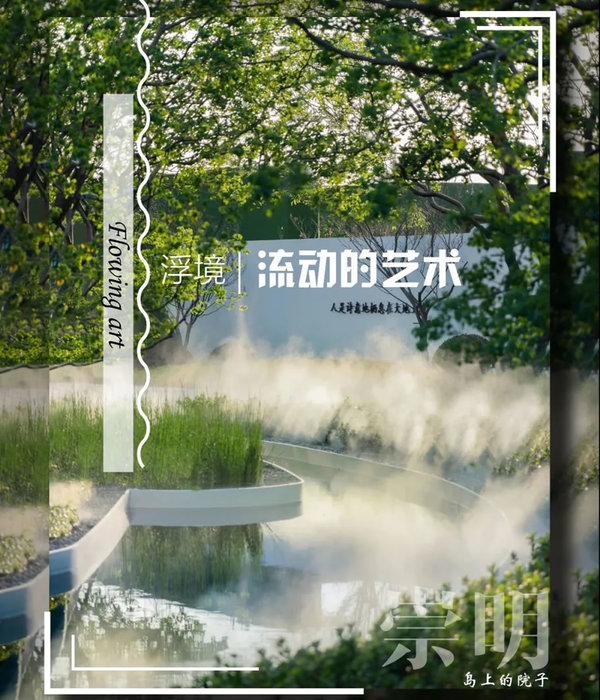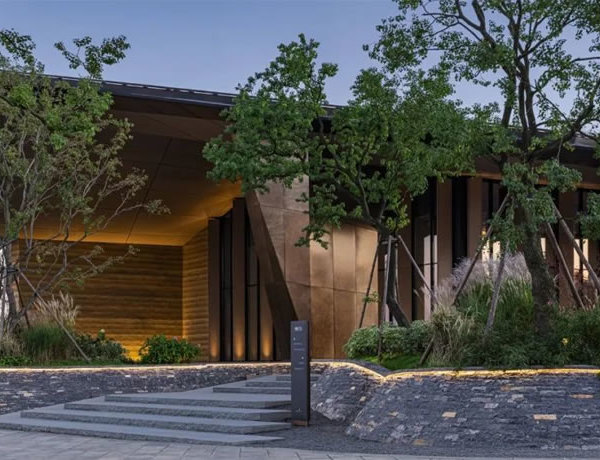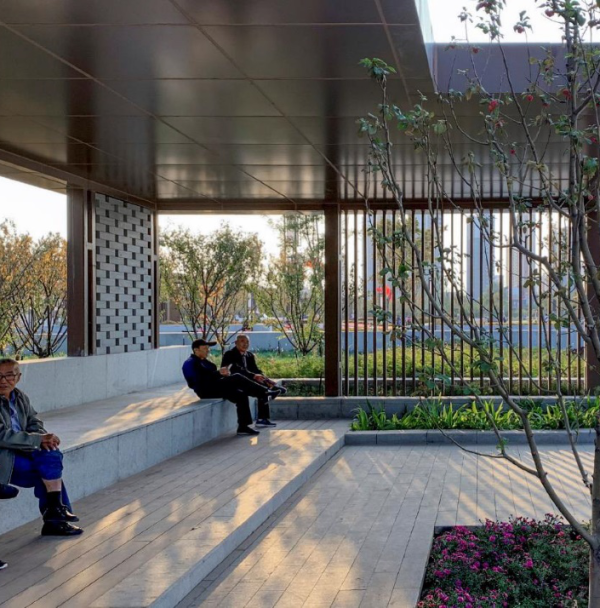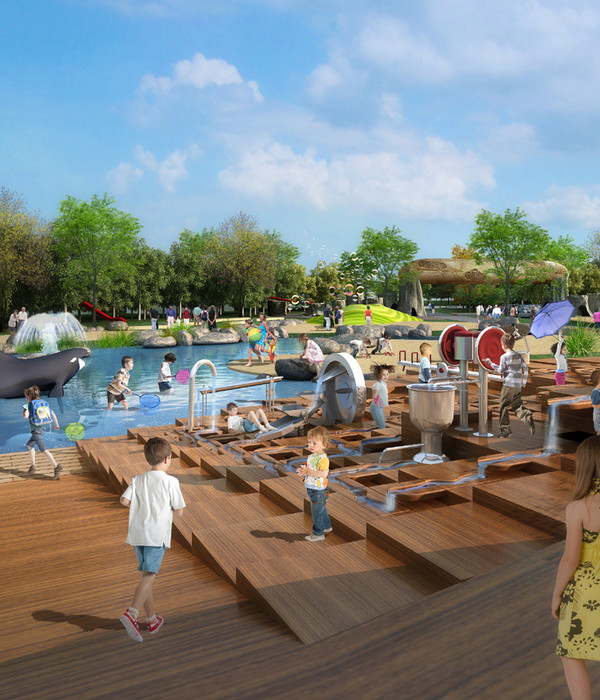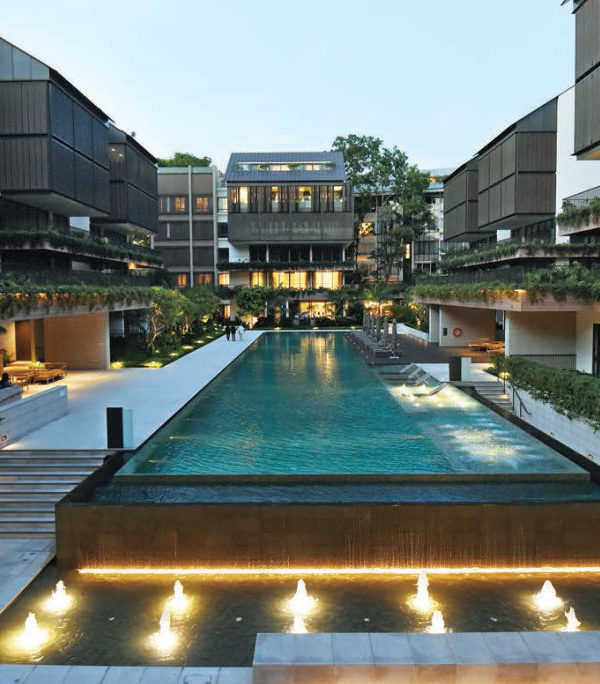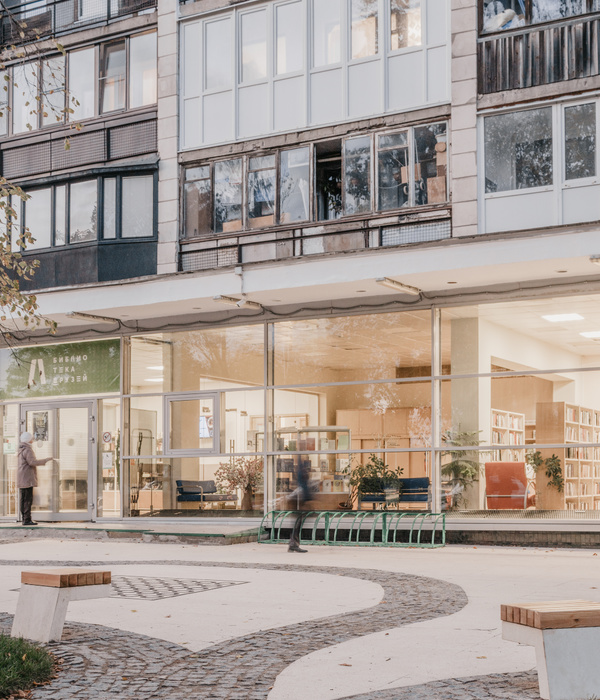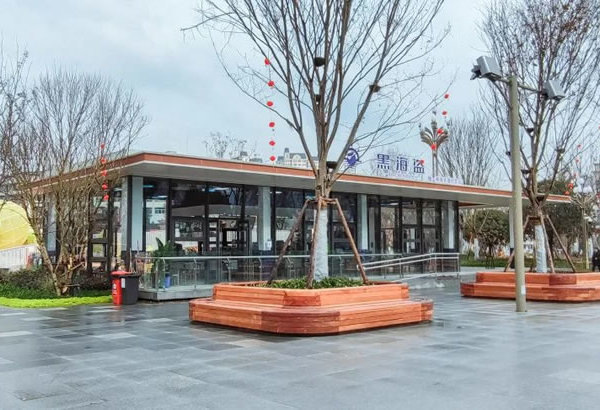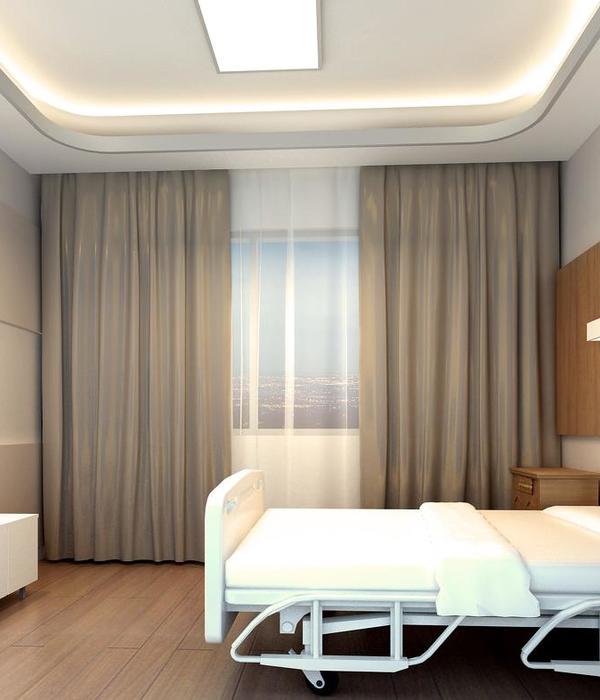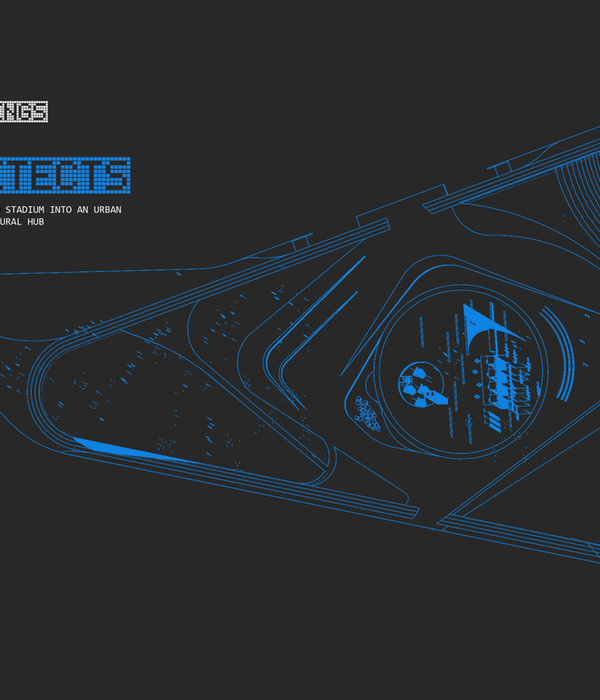宋家沟乡村改造 | 历史记忆与现代生活的融合
- 项目名称:宋家沟乡村改造
- 设计单位:中国乡建院
- 项目负责人:彭涛
- 主创设计师:彭自新
- 团队:白严严,王俊堡,高璐璐,赵文华,严景业,贾海鹏,陈菲菲,杨建飞
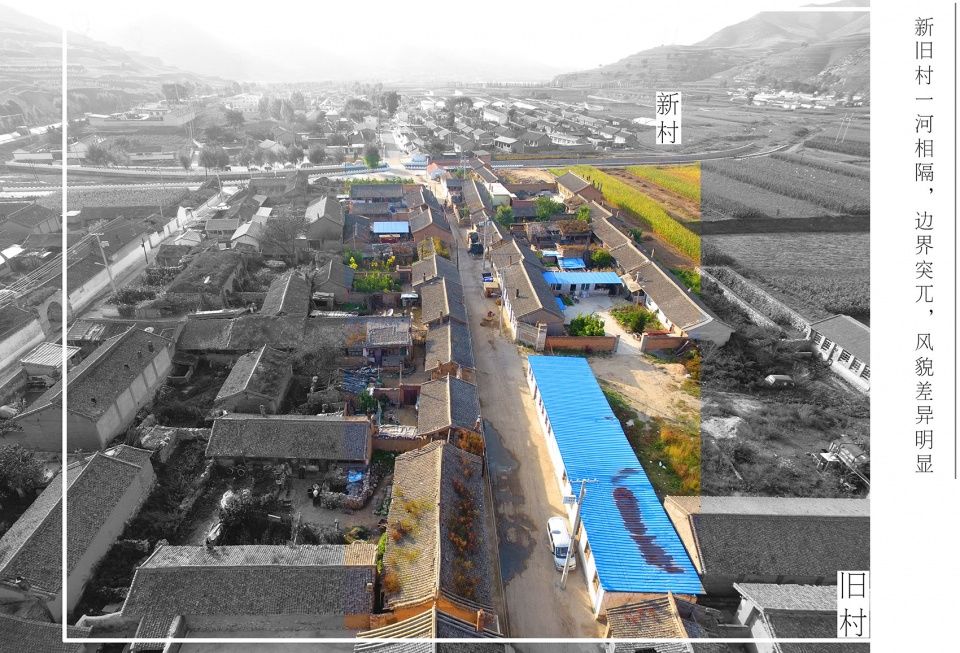
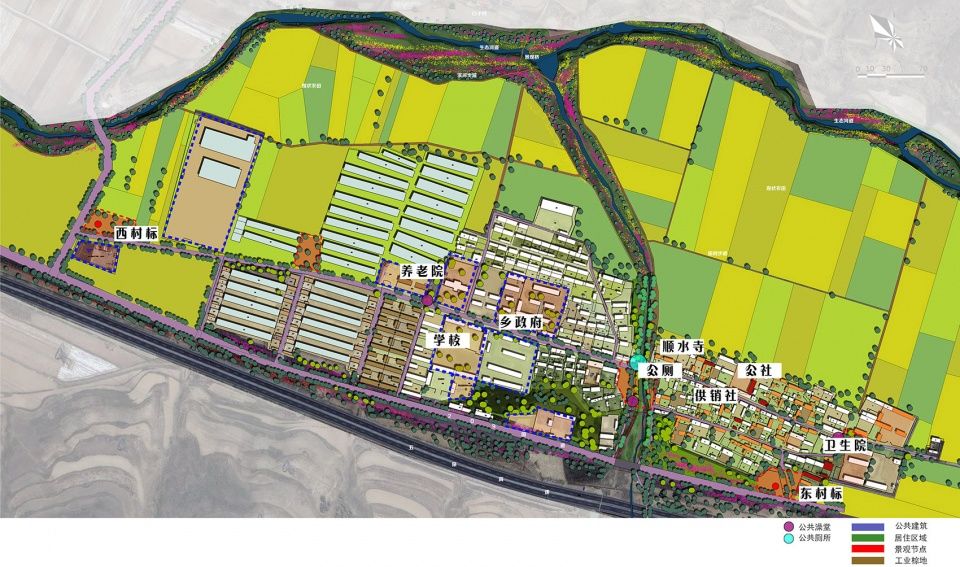
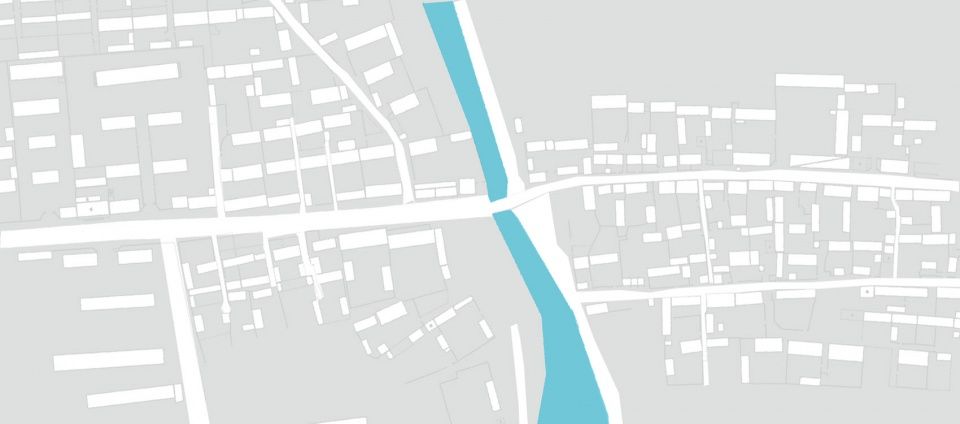
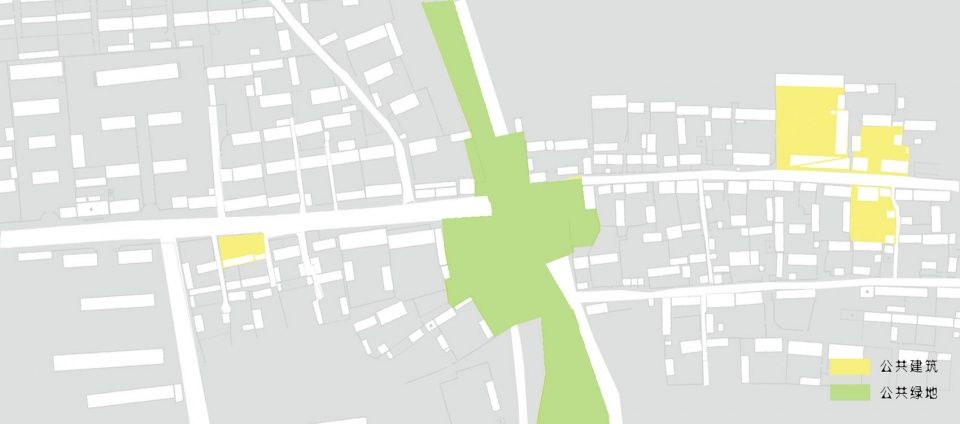
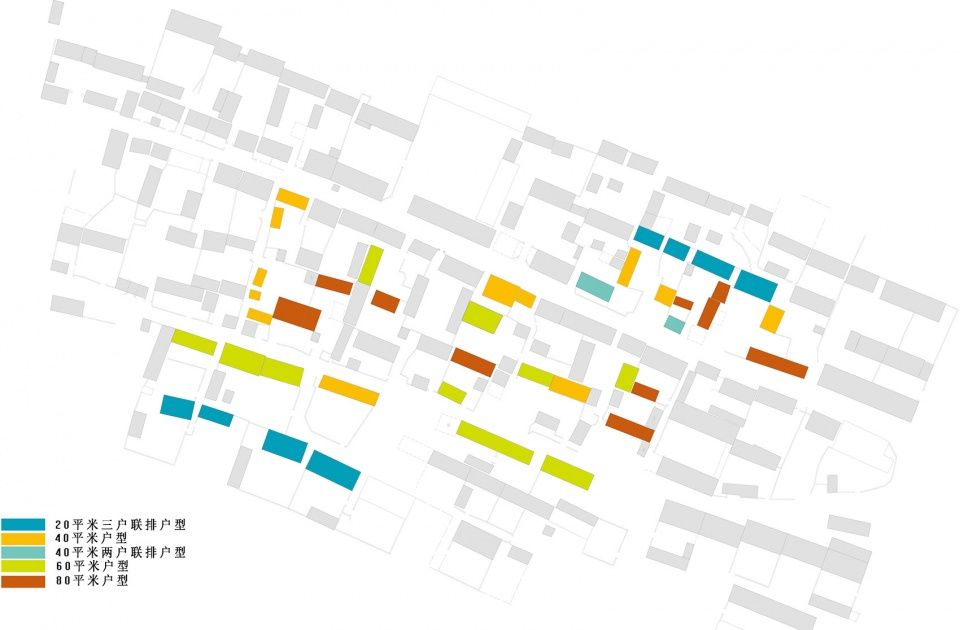
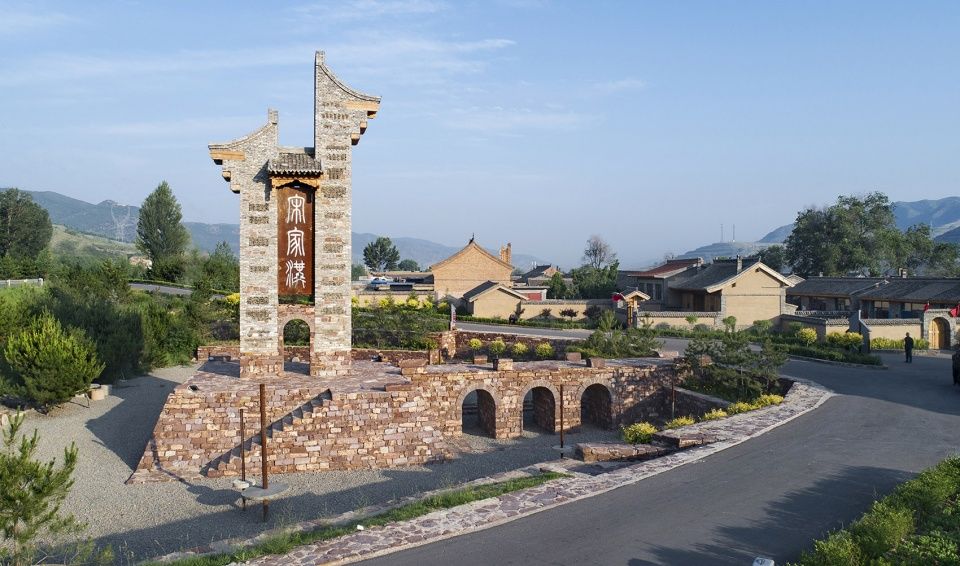
The Songjiagou Township is adjacent to the expressway and the provincial road. It is bland at the foot of the mountain, but a properly scaled iconic building can create a sense of space when people come in from the entry. Besides, it is a combination and an extract of the local history and the local Song Great Wall culture. The collection process of brick and tile materials allows the design of the iconic building naturally ooze from the interior of the village and respond to the entire territory.
▼村标场地平面图,the layout of the iconic building

▼村标夜间概览,ionic building exterior view by night
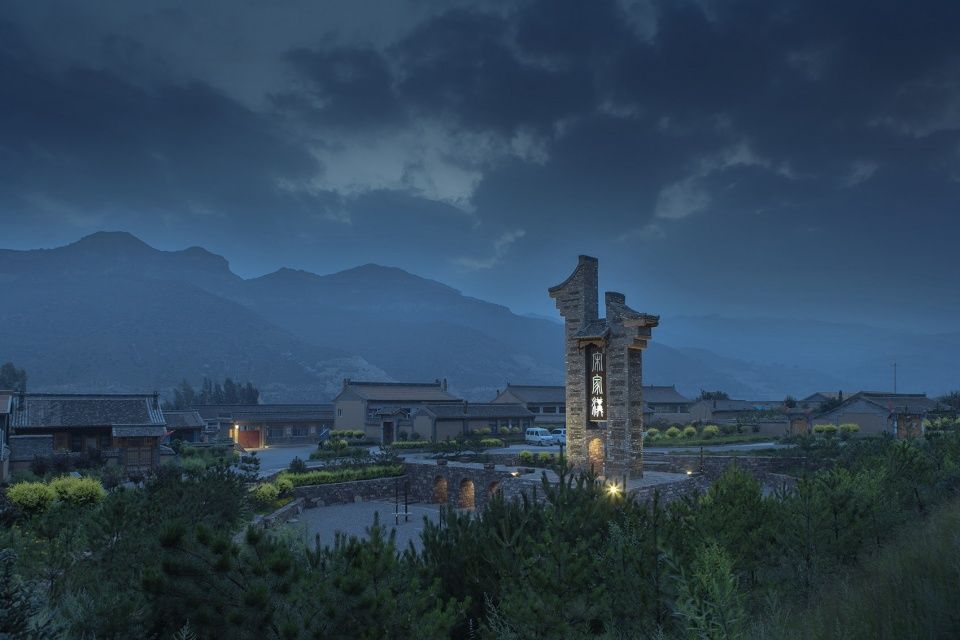
▼村标及其广场,the iconic building and square
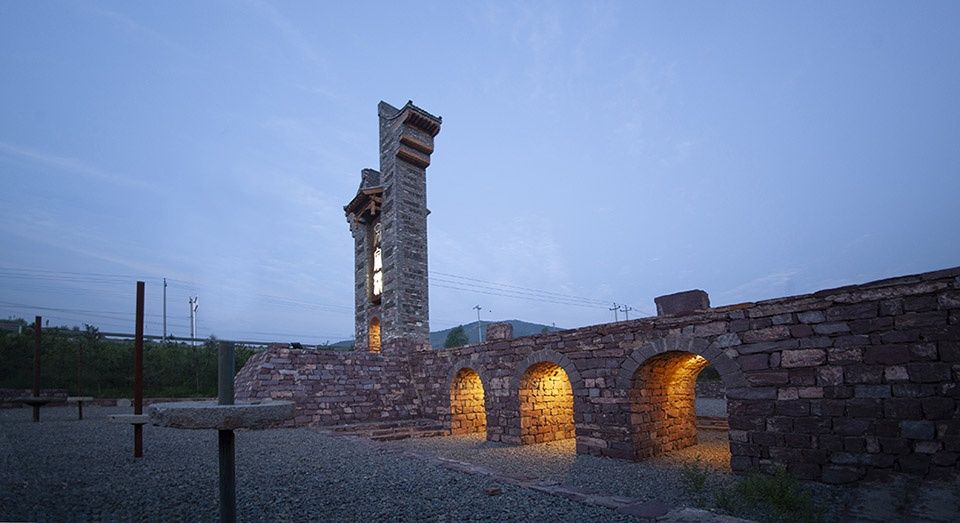
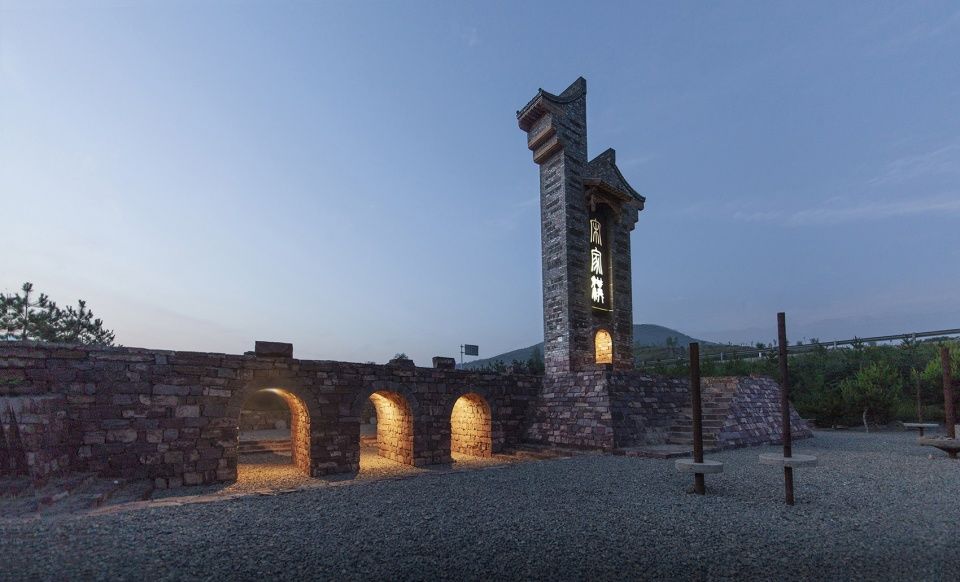
▼村标结构及分析图,the structure and analysis of the iconic building
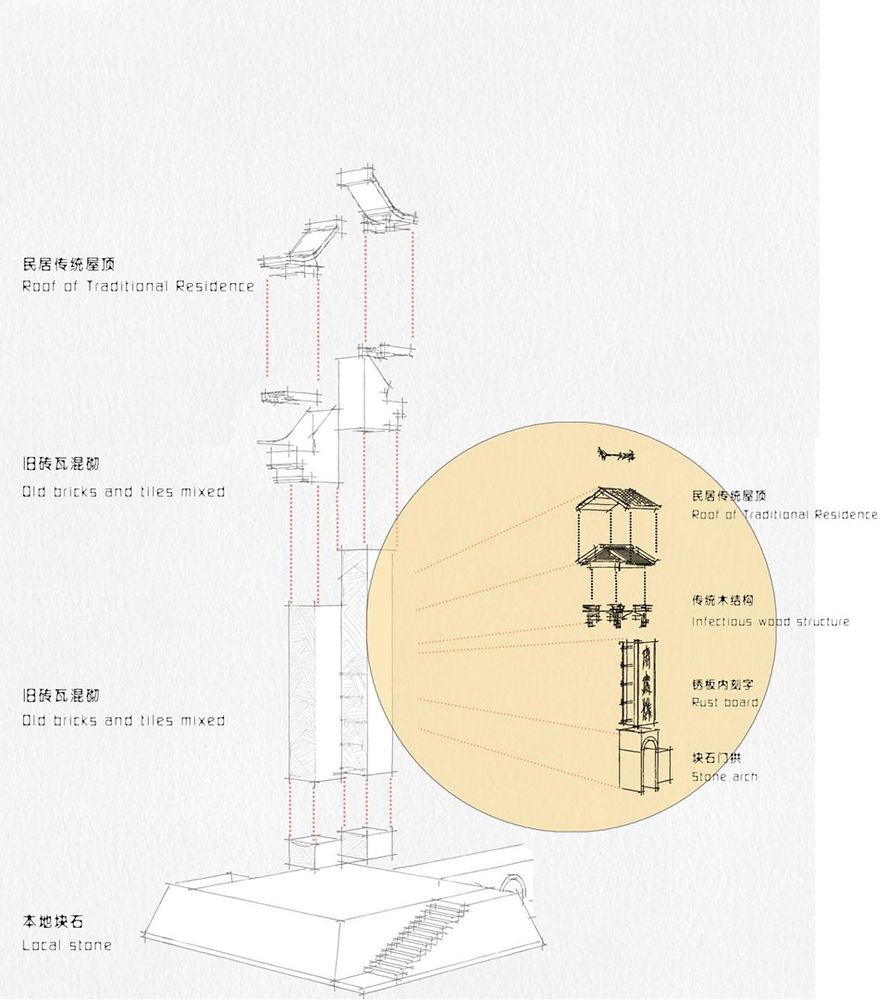
▼村标立面图, elevation of the iconic building
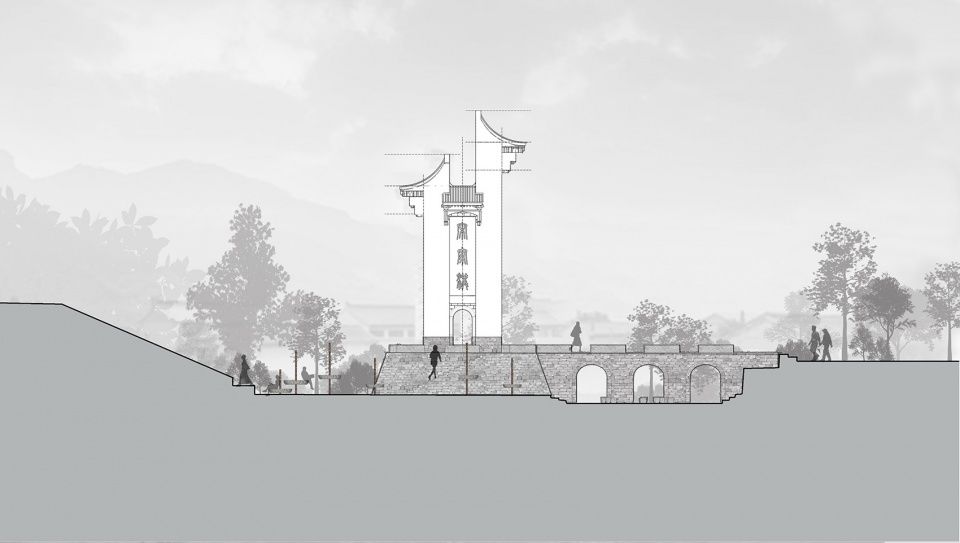
利用本地材料的融合感和亲近感形成公共场所的空间,同时也产生了人与互动的关系。简单统一的处理,更为直接也更加凸显了村标的作用。
Using local materials to form the public space, not only give people a sense of engagement and intimacy, but also build a new relationship between people and activities. This is a simple and unified strategy, through this strategy, the function of the iconic building is expressed out more directly and more prominently.
▼村标成为了儿童的乐园,the iconic building became a playground for children
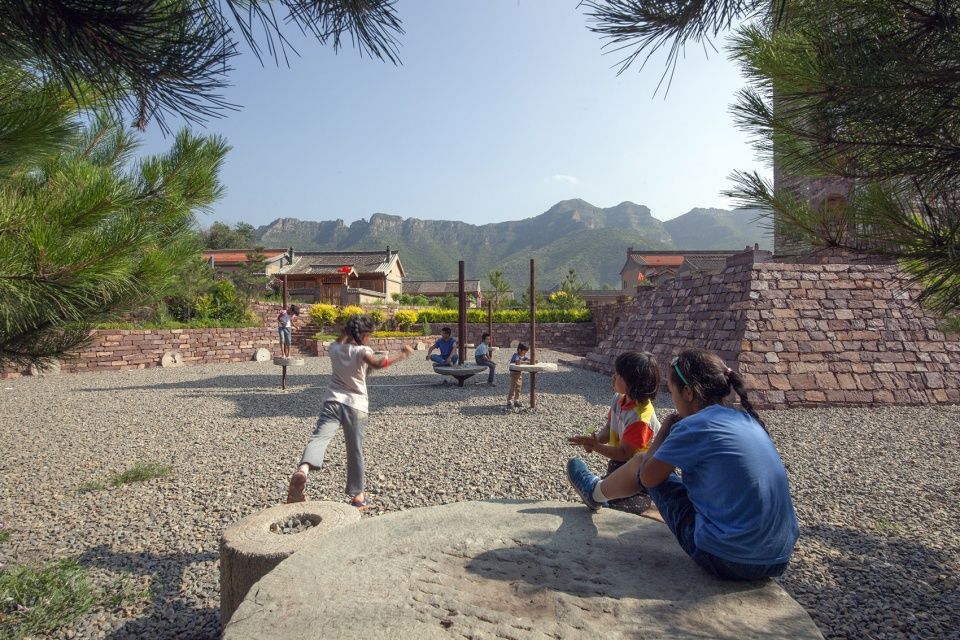
公共空间的记忆修复
The memory recalled by the public space
人民公社 | People’s commune
从1960年人民公社运动开始至今已近50年,这个院落见证了村庄的历史记忆和现在老人们的青春,村庄的公社废弃后为村民居住使用,设计介入后,村民主动将其还给了村委,作为见证着村庄历史变迁和及村内老一代人的记忆,我们将其改成了村史馆和村委会。
It has been nearly 50 years since the people’s commune movement in 1960. This courtyard witnessed the historical moments of the village and the youth time of the old people. After the people’s commune was abandoned, it was used by the villagers. However, the villagers wish to give this courtyard back to the village committee. As a witness of the historical changes and the memory of the older generation in the village, we changed the courtyard to the village history museum and the village committee house.
▼人民公社改造前,People’s Commune before renovation
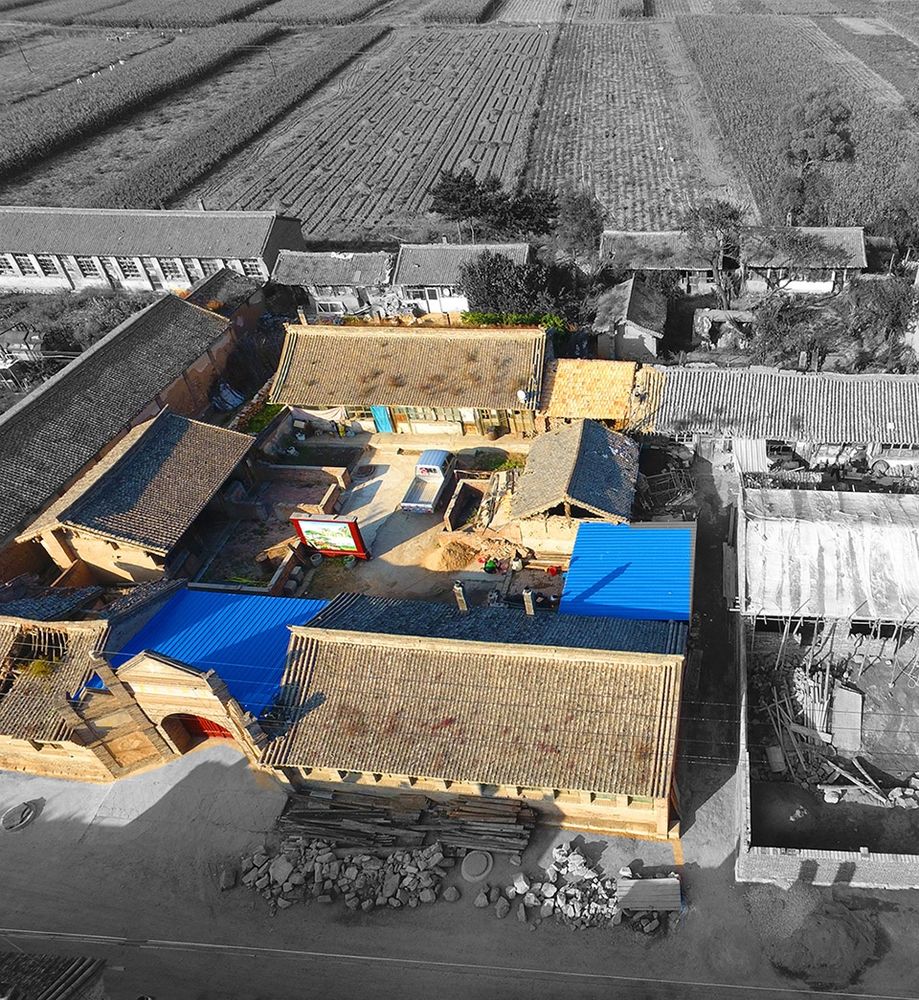
遵照村民的意愿,维持它原本的风貌,我们保留了其木结构,保证其原来的尺度,通过现代建造技术对其进行了加固,在拆除屋顶墙体的过程中,我们邀请了村民前来围观和参与,
In accordance with the wishes of the villagers, maintaining its original appearance, we retained its wooden structure, guaranteed its original dimensions, and reinforced it through modern construction techniques. In the process of demolishing the roof and wall, we invited the villagers to come to supervise and participate.
▼村民参与房体的拆除留下的木结构,the villagers participated in the demolition of the house and the wooden structure was left behind
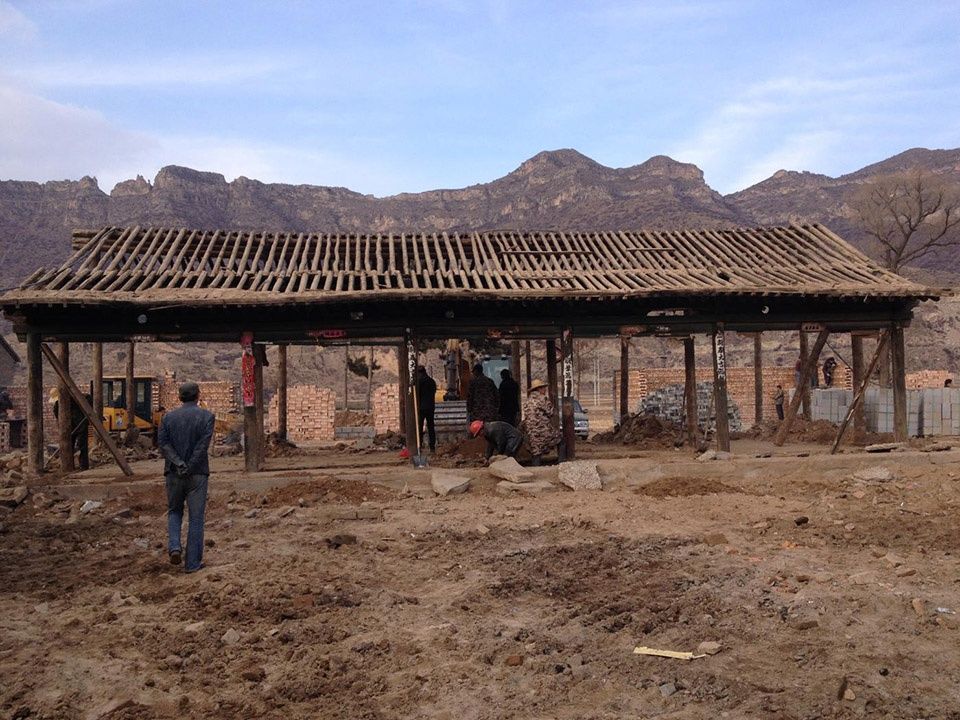
▼公社平面图,plan
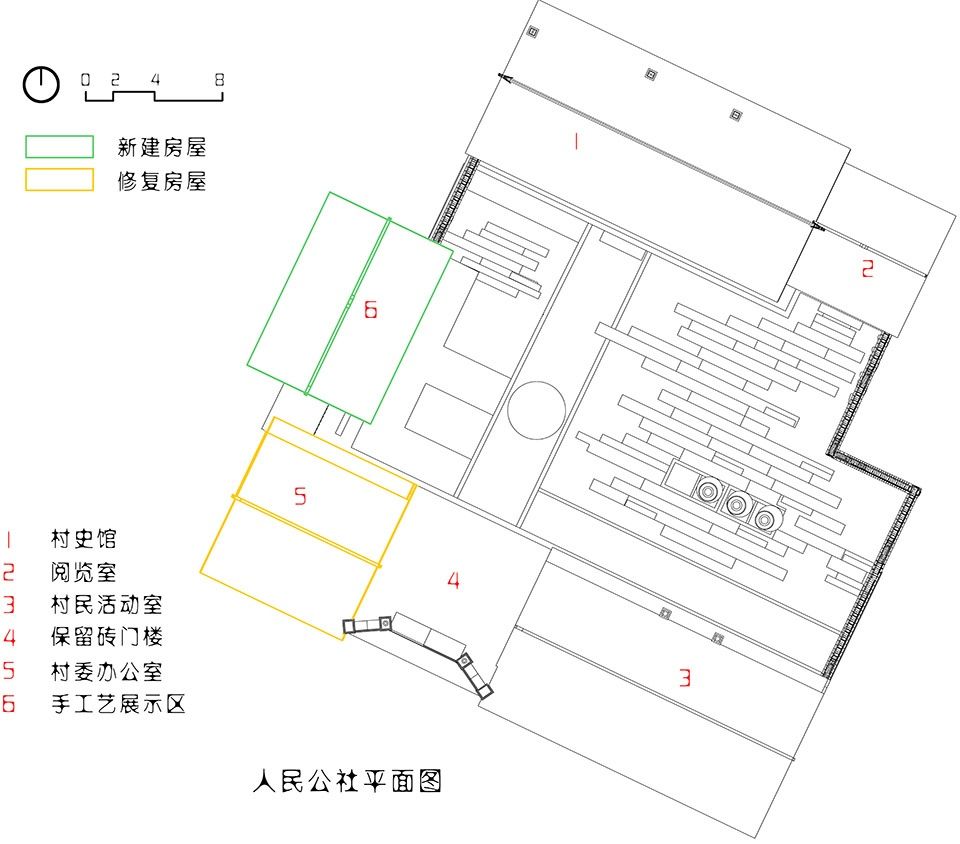
正房改建分解,exploded diagram of the main room

▼修复后的公社街景,the street view of People’s Commune after renovation
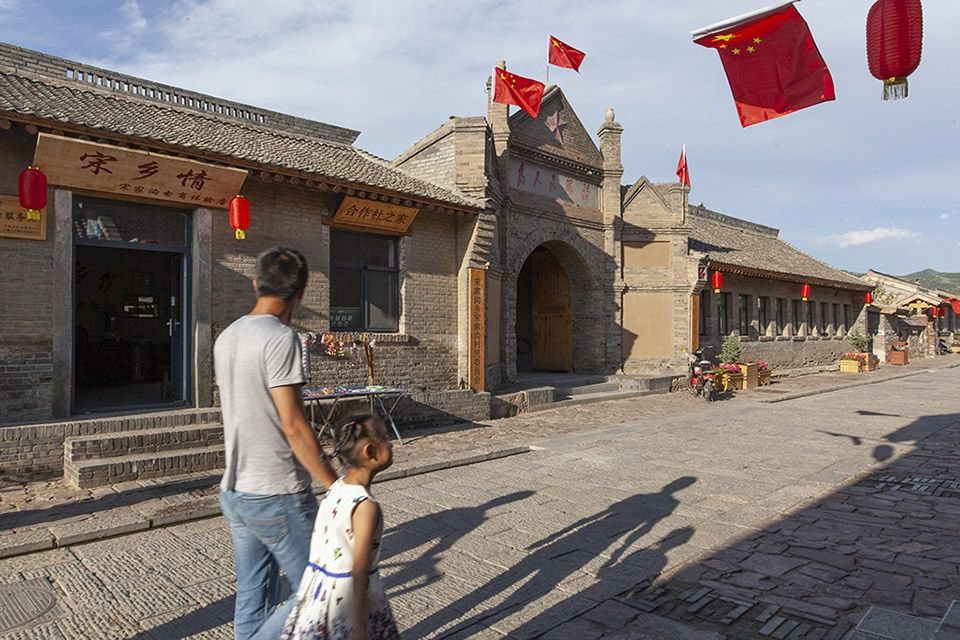
▼修复后的公社鸟瞰,bird eye view of People’s Commune
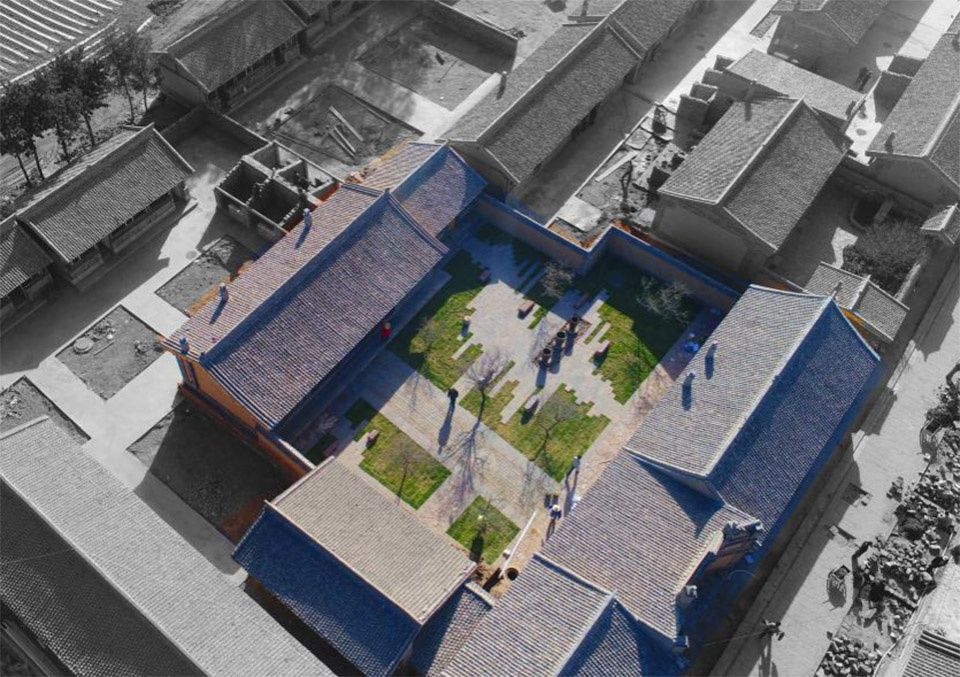
▼改造后的公社庭院,the courtyard after remodeled
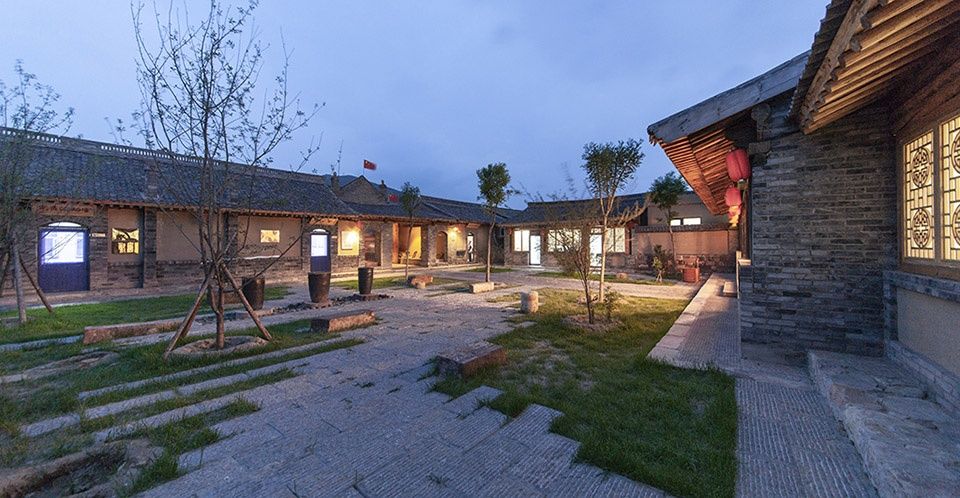
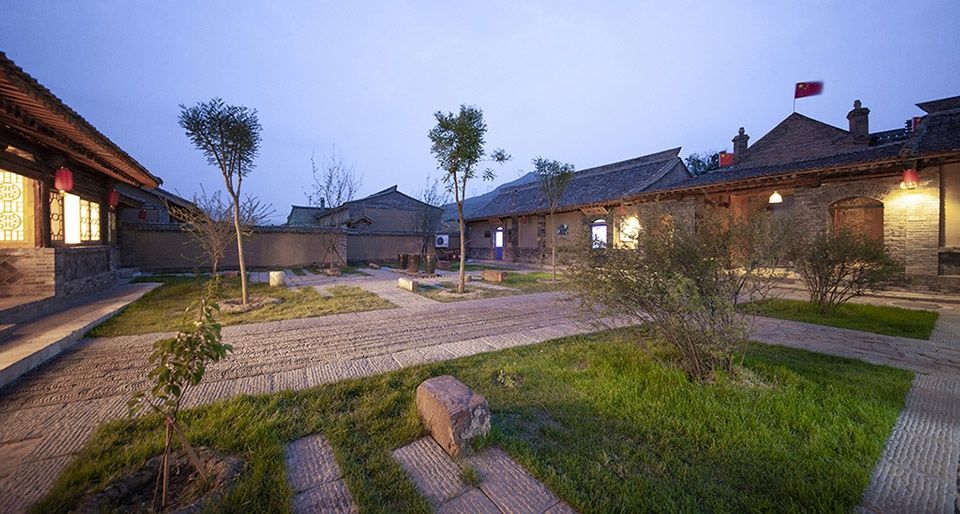
▼正房内景,main room interior view
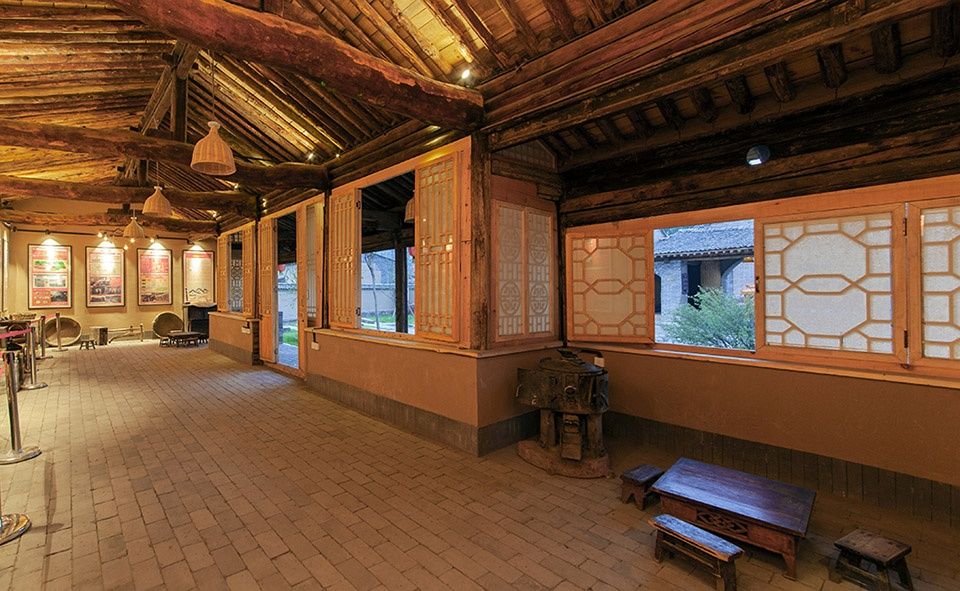
▼场所由封闭转为开放,互相关联的空间使公共场地变得流动,the space is changed from closed to open, so that the interconnected areas make the public space much mobile than ever
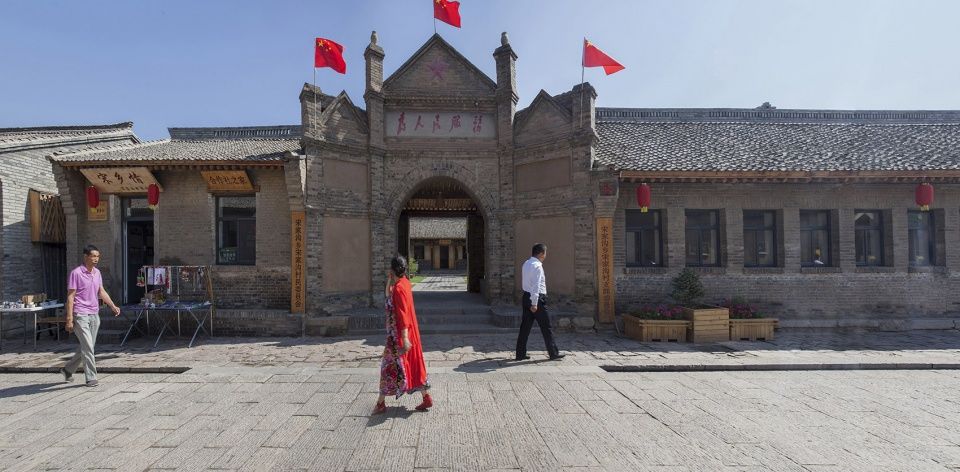
供销社 | Supply and marketing cooperative
供销社改造完成后,被本村人承包为了客栈,同时他也承诺为村庄老人提供食堂服务,其原本偌大的院子变成了公共戏台,为村庄不断注入活力。
After the transformation of the supply and marketing cooperatives, it was contracted by the villagers as an inn. At the same time, the new owner also promised to provide canteen services for the elderly in the village. The original courtyard was turned into a public stage, and the village was continuously energized.
▼被荒弃的供销社,the abandoned supply and marketing cooperative
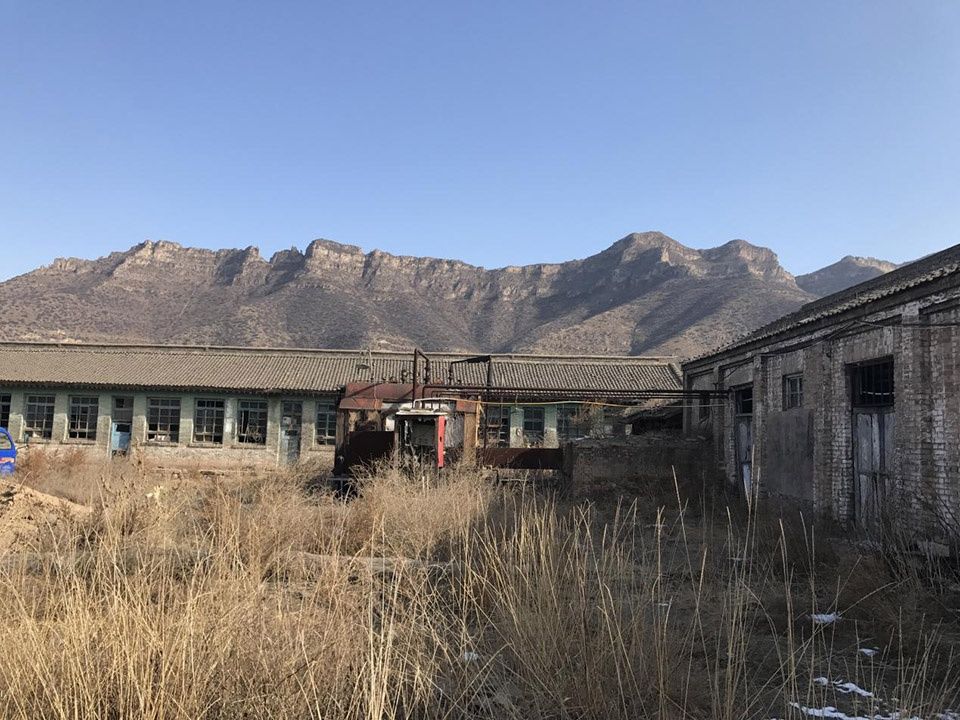
▼院内的戏台,the theater stage in the courtyard
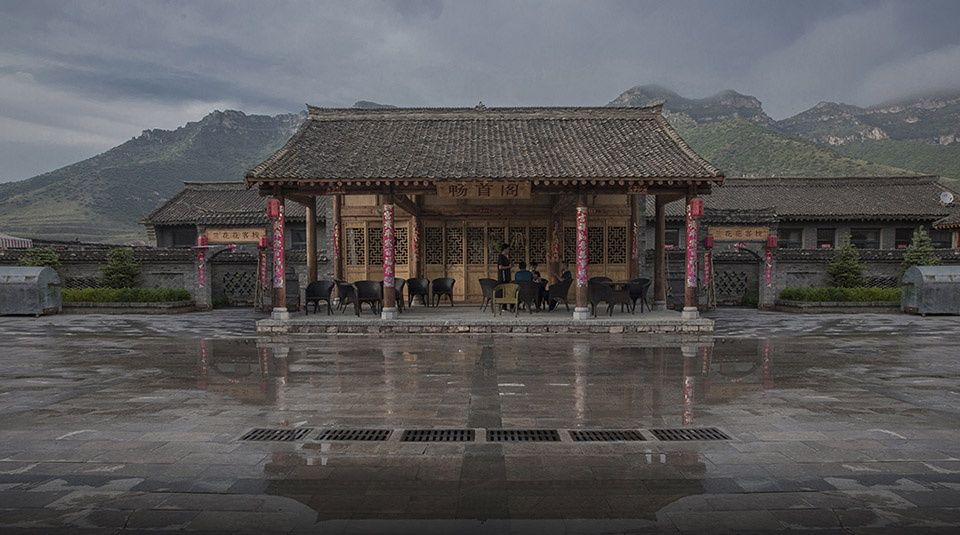
▼戏台平时坐满老人,平静地度过午后,people enjoying their afternoon at the theater stage
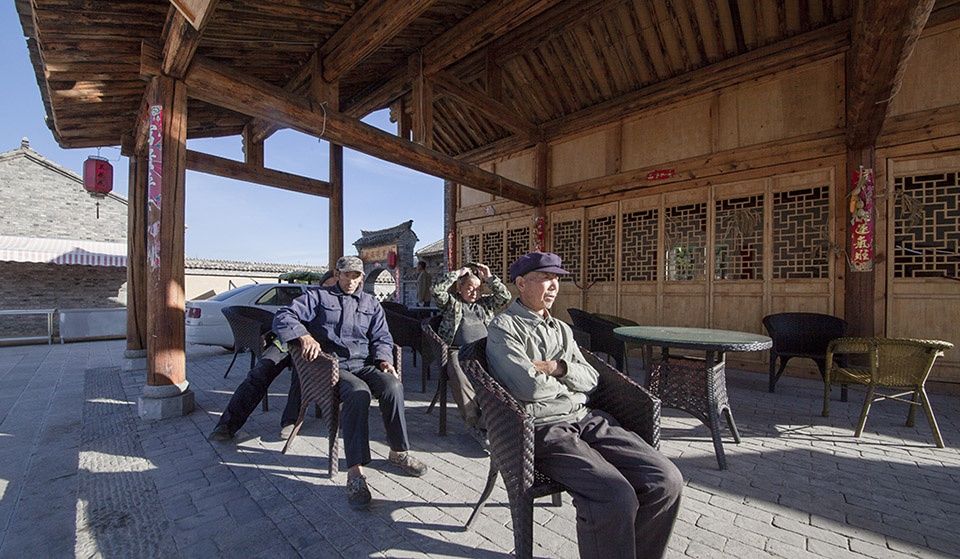
▼热闹的戏台与村民,villagers sitting around the stage
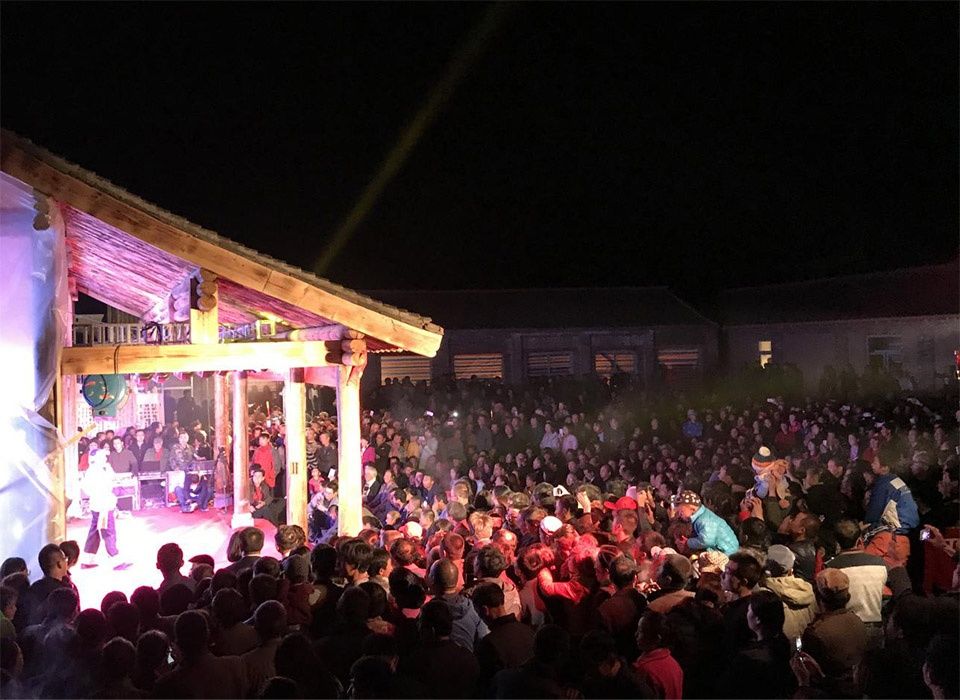
长达一年多的在地陪伴,建设的过程发生了许多有趣的故事,村民比我们想象中的更加关心自己的村庄。更多的时候,变成理性和非理性的对抗,拒绝和接受的对抗,设计师的身份开始转换和变化,建筑或者场地的落地也发生微妙的变化。如今看来,这种变化让我们的方案变得柔和,设计似乎和村庄展开了一场辩论,这让我们更加理解了乡村,在乡村建设中,接受和参与变成了核心,乡土的感觉也不再依附于形式和风貌,如何完成,比设计呈现更为关键。
After more than a year of companionship in the field, there had been many interesting stories in the process of construction. The villagers care more about their village than we think. More often, the main problem becomes a confrontation between rationality and irrationality, or a confrontation between rejection and acceptance, the identity of the designer begins to change and change, and the building itself or the landing of it also undergoes subtle changes. Now, it seems that this kind of change had softened our plan. The design seemed to have a debate with the village, which made us understand the country more. Therefore, in the rural construction, acceptance and participation is the core, and the local feeling is also no longer only attached to form and style, how to complete it is more critical than design itself.
▼村民主动参与拆房(左),并拿出了自己设计的“施工图”(右), the villagers took the initiative to participate in demolitions (left) and provide a “construction map” designed by their own (right)
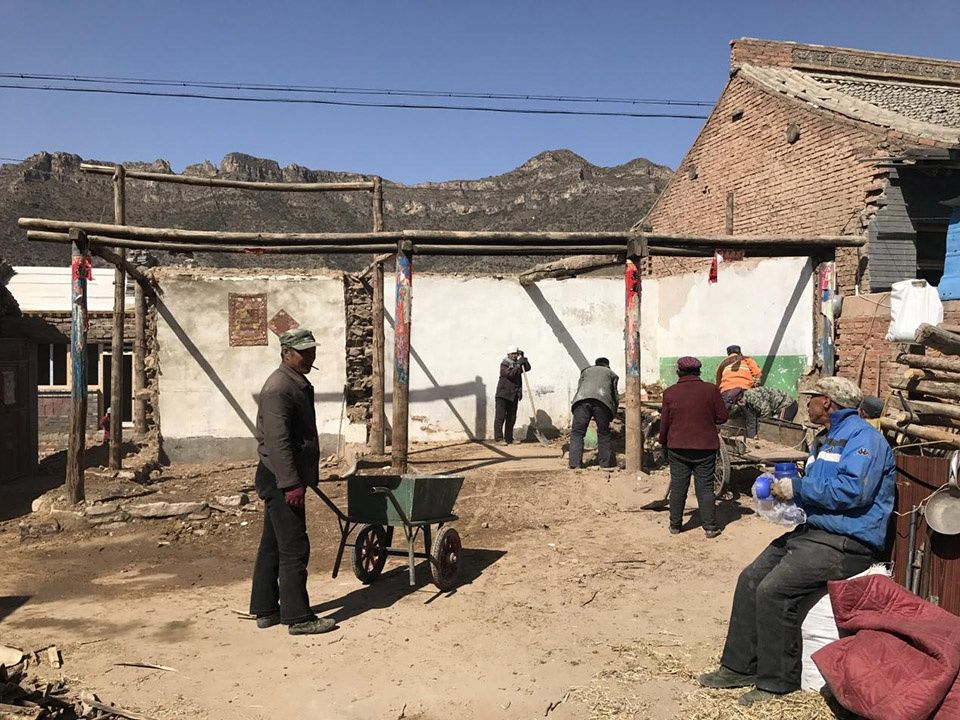
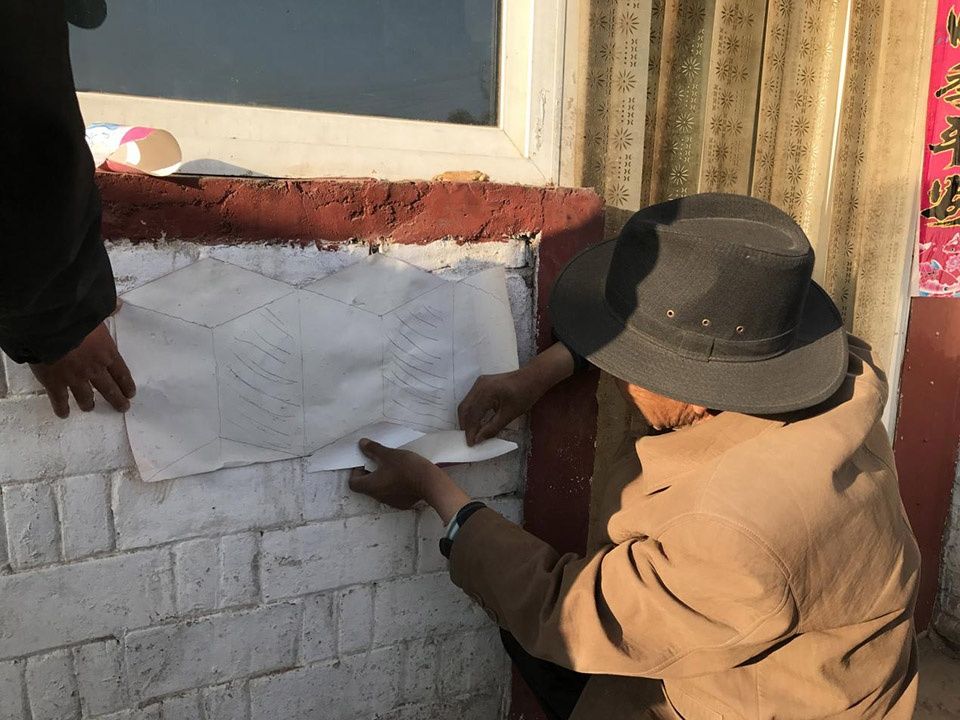
村庄的巨大改变 | The great change of the village
▼旧村主街改造之前,the main street of the old village before renovation
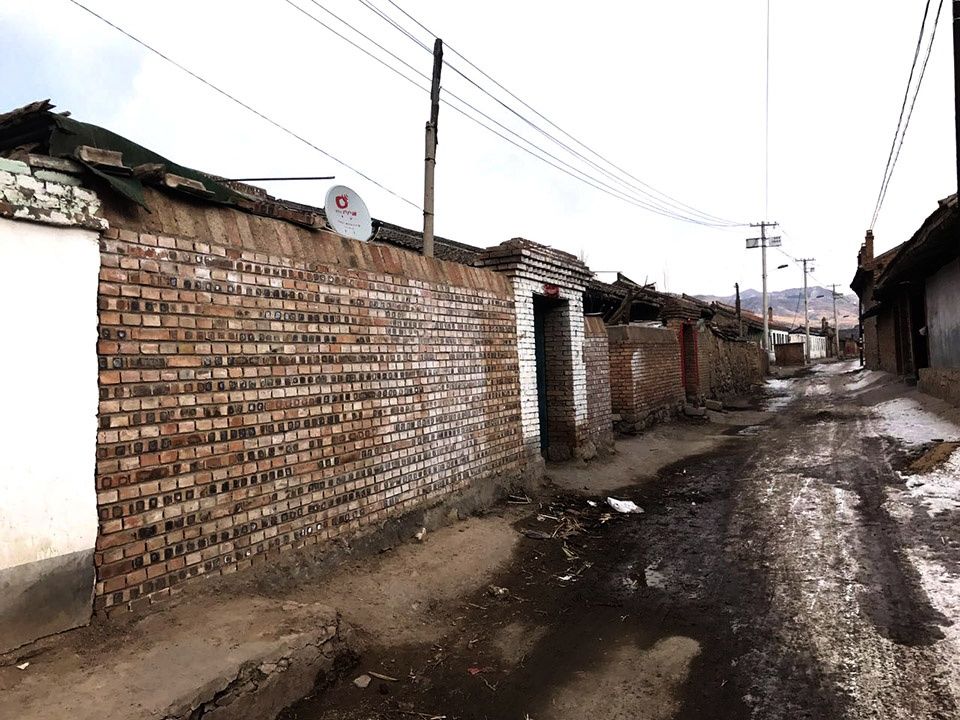
▼旧村主街改造之后,the main street of the old village after renovation
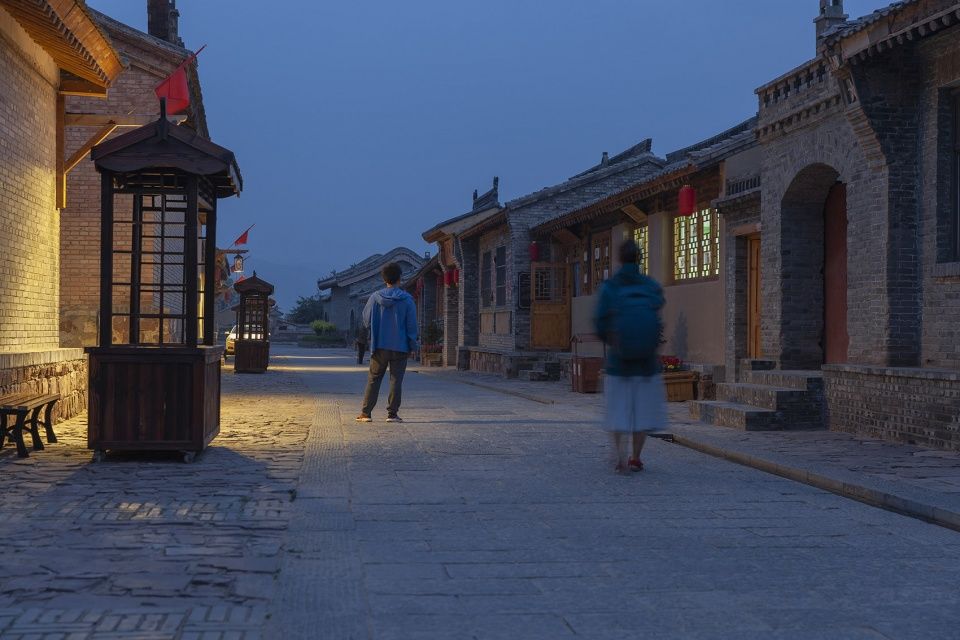
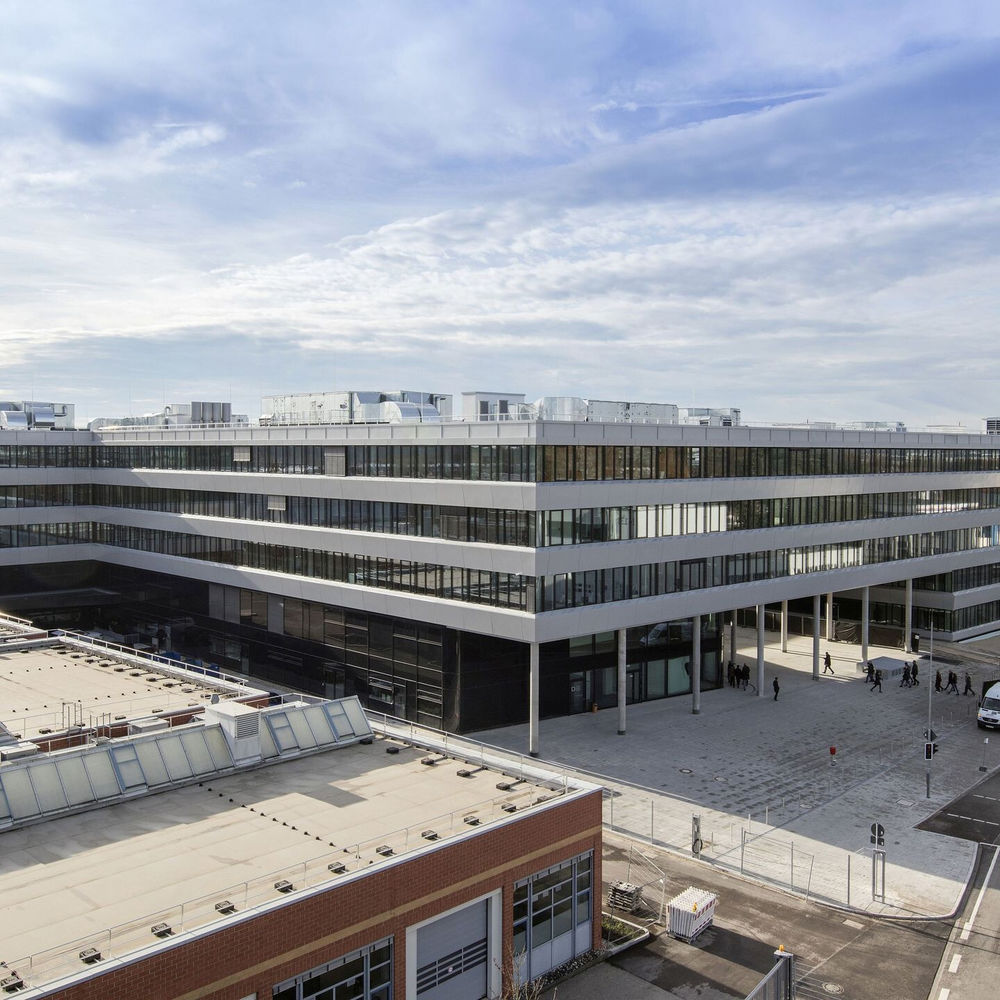
▼主街改造之前,the main street before renovation
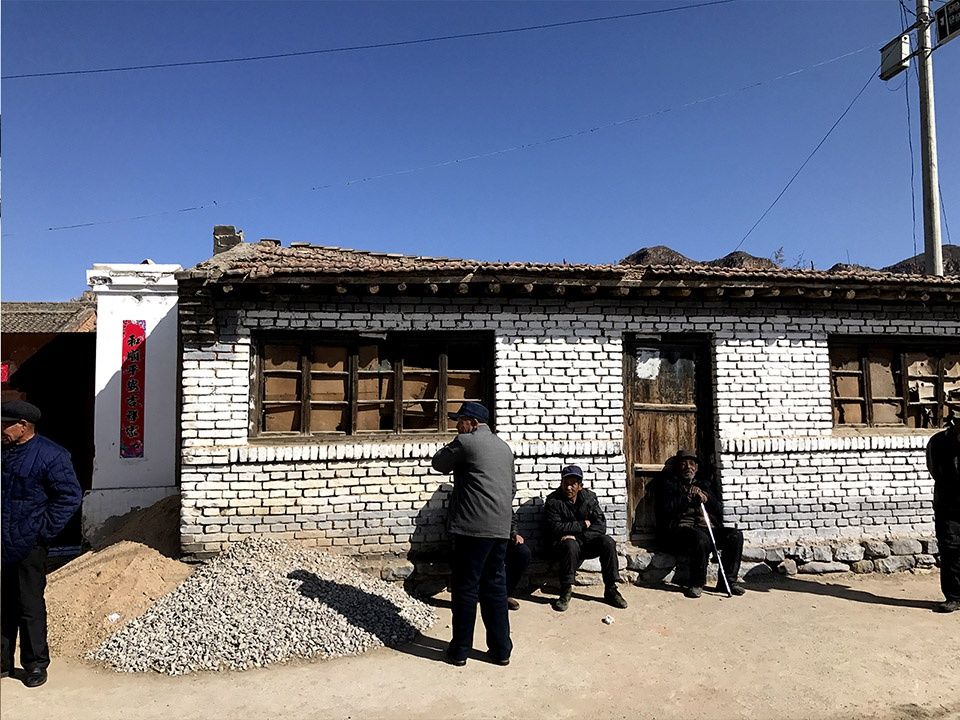
▼主街改造之后,the main street after renovation
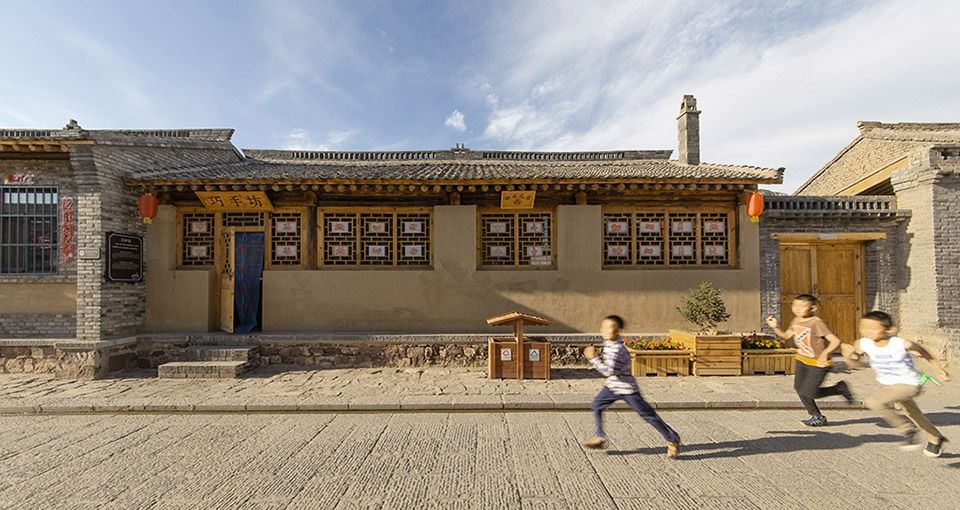
▼村庄内部街景,internal street view of the village
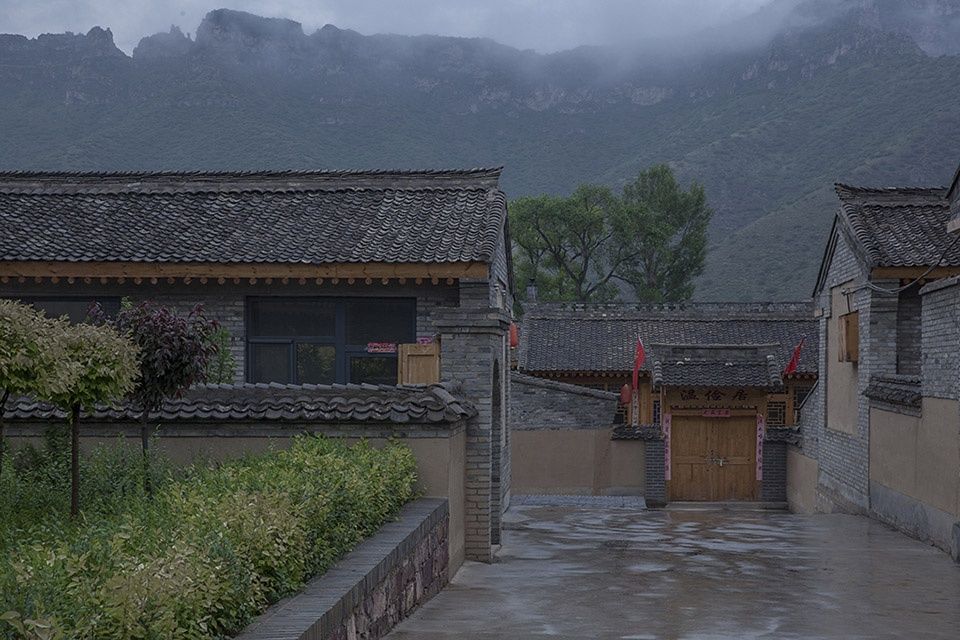
▼傍晚的宋家沟,Songjiagou in the evening
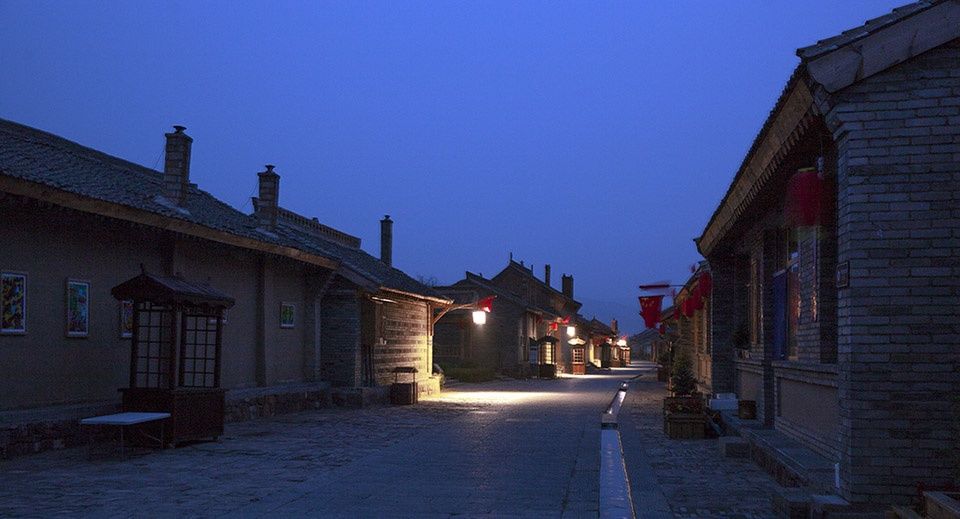
结语 | Conclusion
当设计面临整村区域地介入村庄的时候,传统的手法或者新式等语言的选择已经不再重要,曾经的村落可谓是一个用温情,传统,邻里,秩序,边界所搭建的巨大“建筑”,我们对这庞大复杂的建筑尝试进行了一次修复。村民的第一参与,空间的故事和记忆性的回应在村庄建设中更为关键。如今的宋家沟已经变成了人流络绎不绝的景区,商业与生活交融,新旧村民,儿童,青年,老人在桥头,广场,河畔,展开了新的生活。
▼西村标,west iconic building
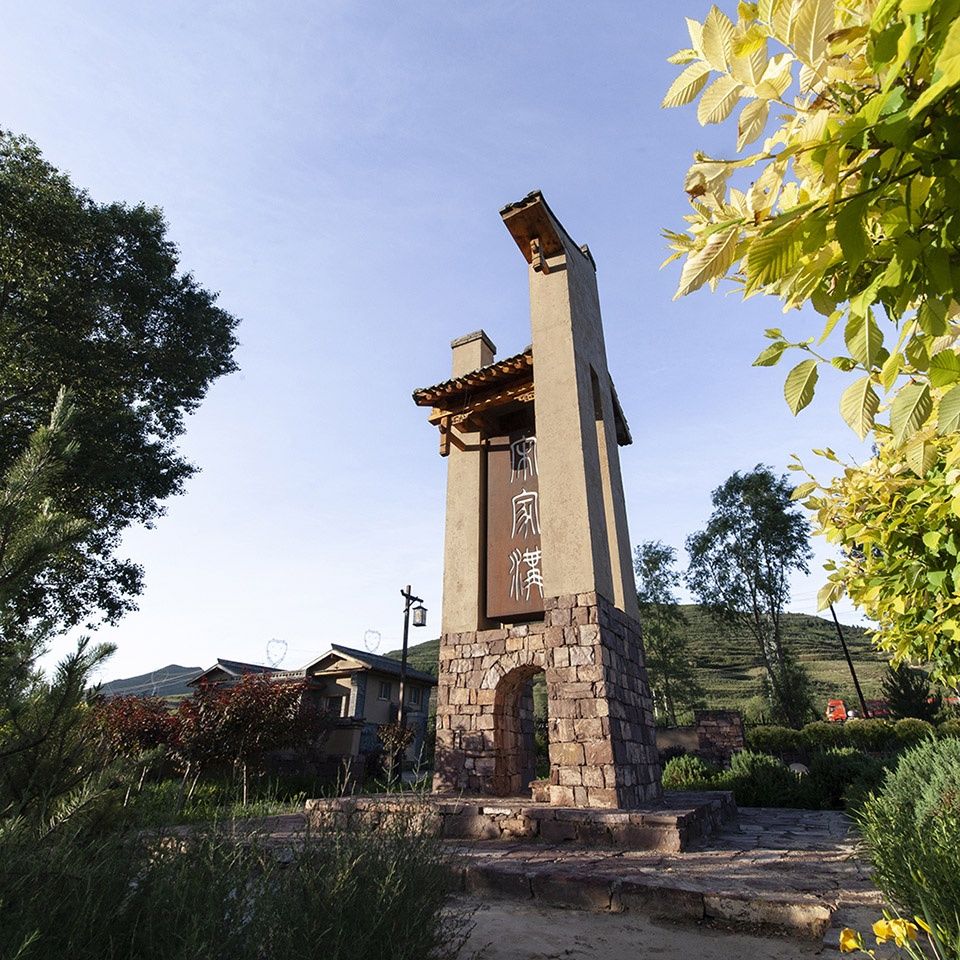
When the design needs the whole village as an Intervention, the choice of traditional methods or new languages is no longer important. The former village can be described as a huge “building” built with warmth, tradition, neighborhood, order and border, and we tried to repair this huge and complex building. During this time, the first participation of the villagers, the story of space and the memory response are even more critical in village construction. Today’s Songjiagou has become a scenic spot where people are lingering, business and life blend together, new and old villagers, children, youth, and old people have started a new life in the bridgehead, square, and riverside.
▼西村标入口,entrance to the west iconic building
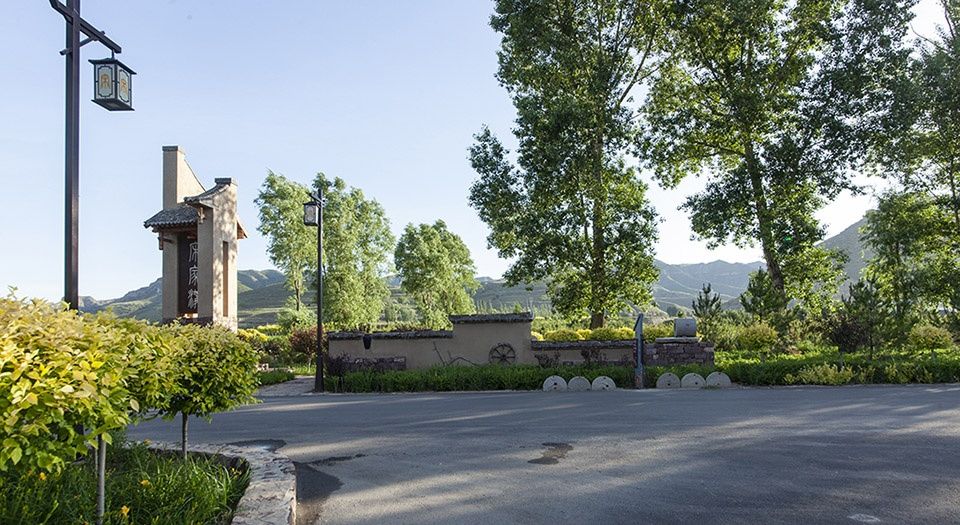
▼客运中心,the passenger center
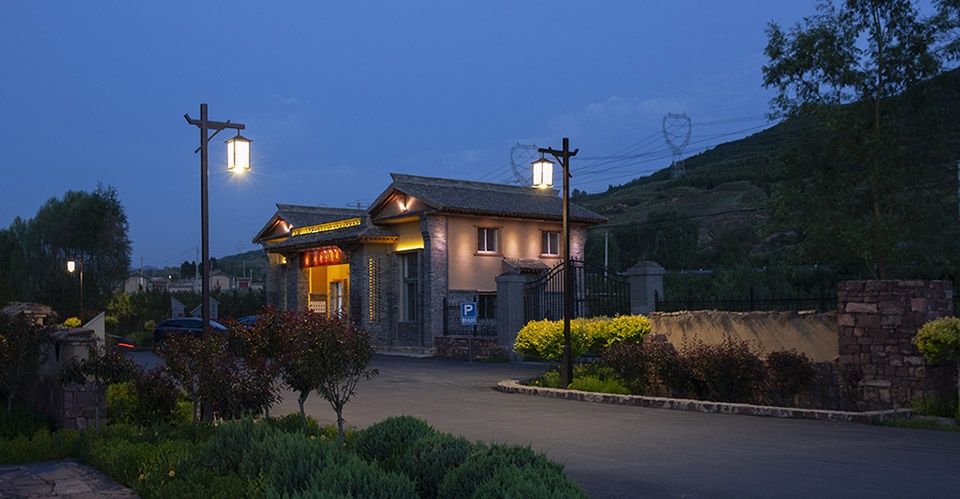
项目负责人:彭涛
主创设计师:彭自新
团队:白严严、王俊堡、高璐璐、赵文华、严景业、贾海鹏、陈菲菲、杨建飞
设计单位:中国乡建院
建造时间:2017.04-2017.07
项目位置:山西省忻州市岢岚县宋家沟村
Project leader: Peng Tao
Chief designer: Peng Zixin
Team: Bai Yanyan, Wang Junbao, Gao Lulu, Zhao Wenhua, Yan Jingye, Jia Haipeng、Chen Feifei、Yang Jianfei
Design unit: China Township Institute
Construction time: 2017.04-2017.07
Project Location: Songjiagou Village, Kelan County, Xinzhou City, Shanxi Province

